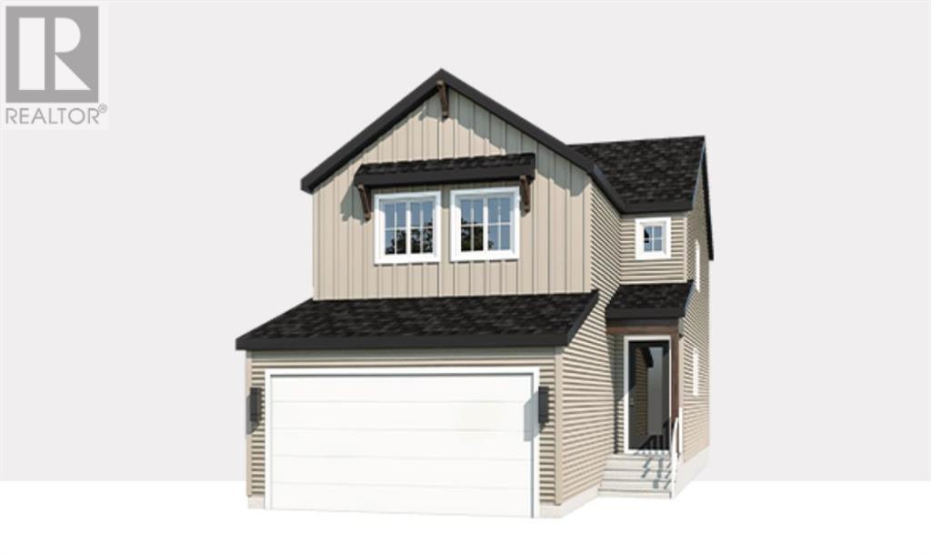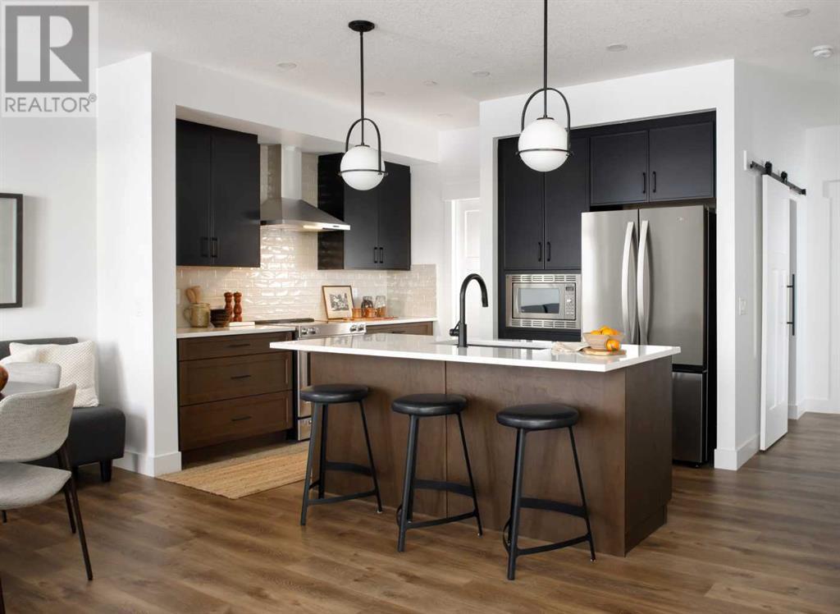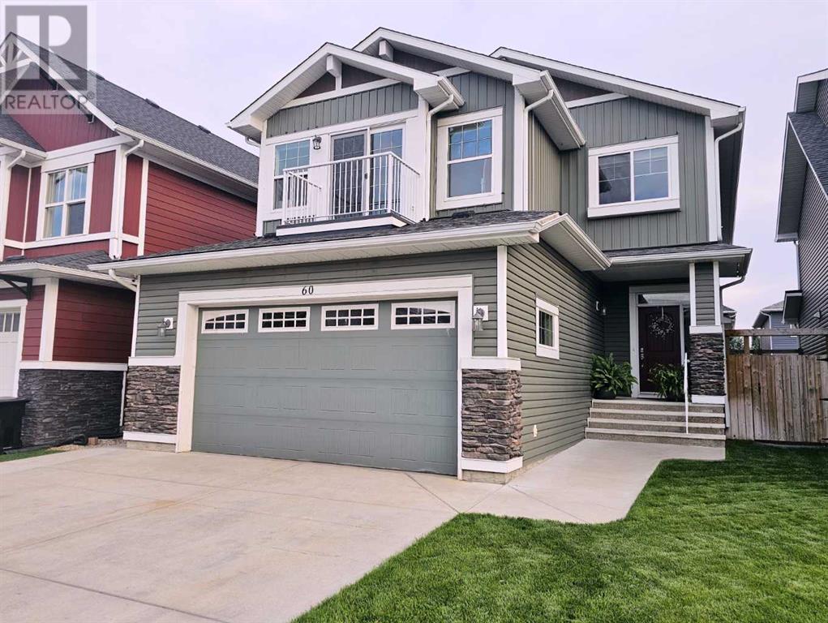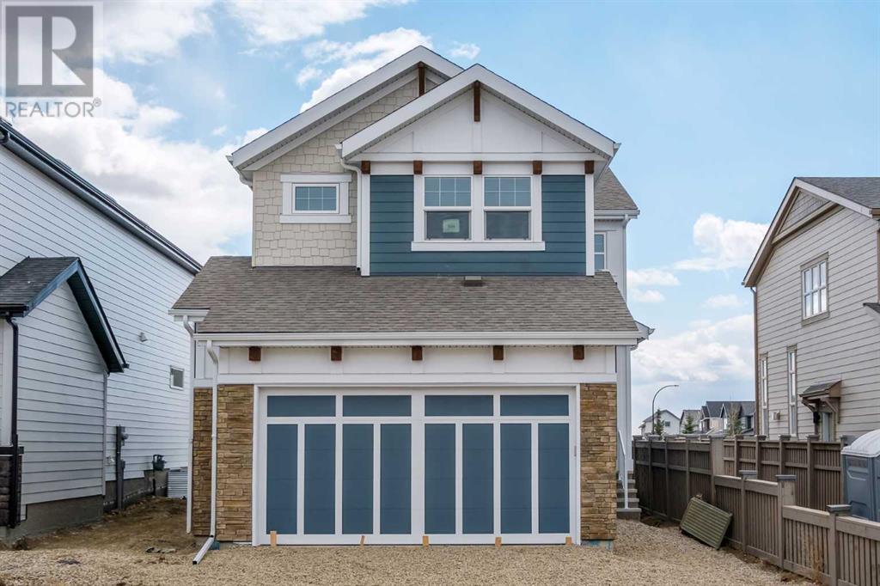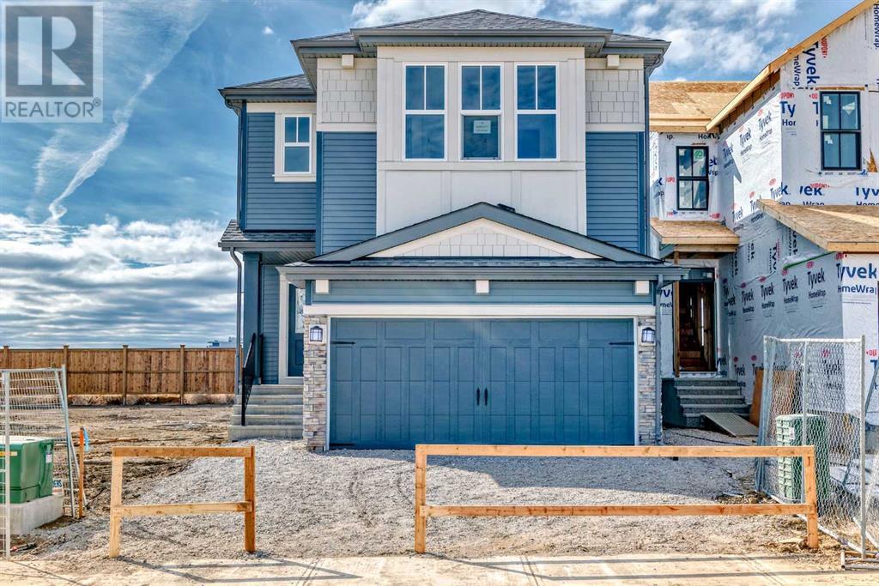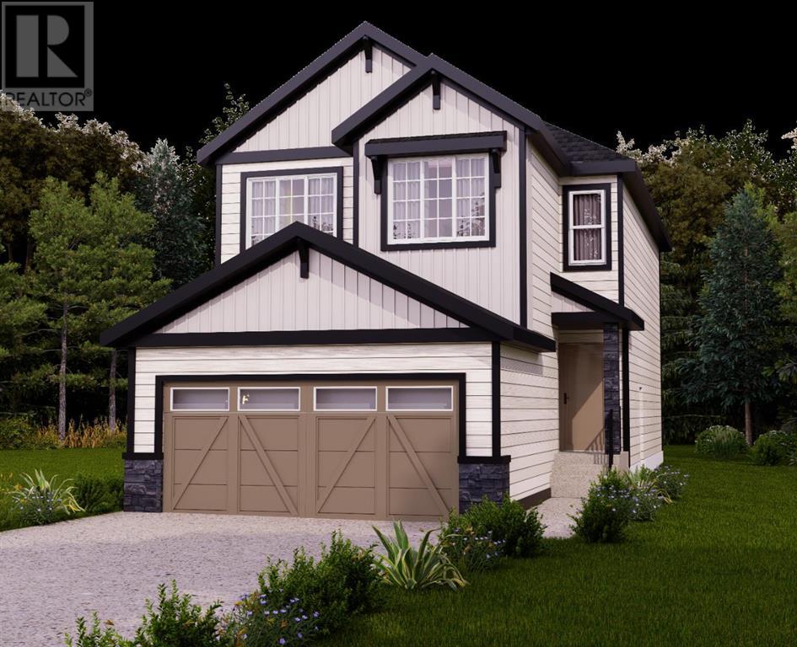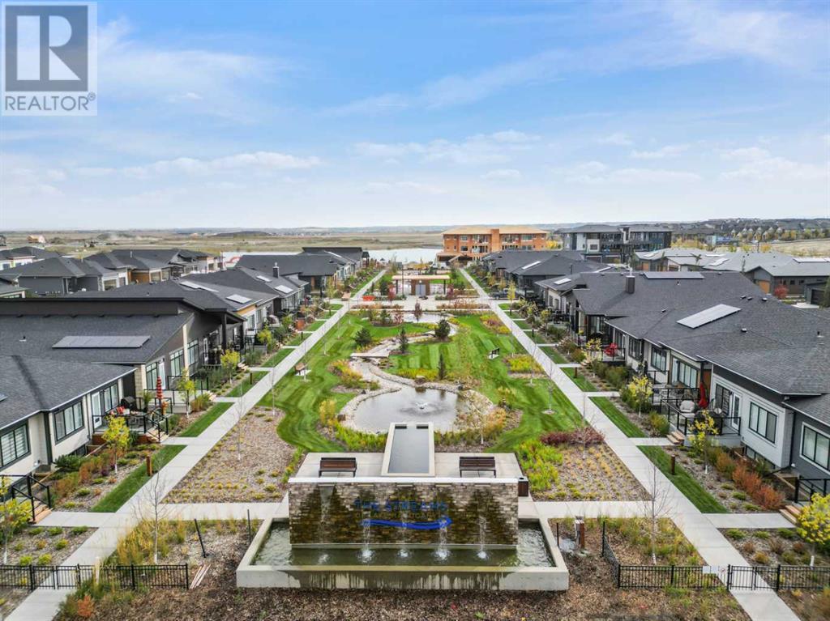Free account required
Unlock the full potential of your property search with a free account! Here's what you'll gain immediate access to:
- Exclusive Access to Every Listing
- Personalized Search Experience
- Favorite Properties at Your Fingertips
- Stay Ahead with Email Alerts
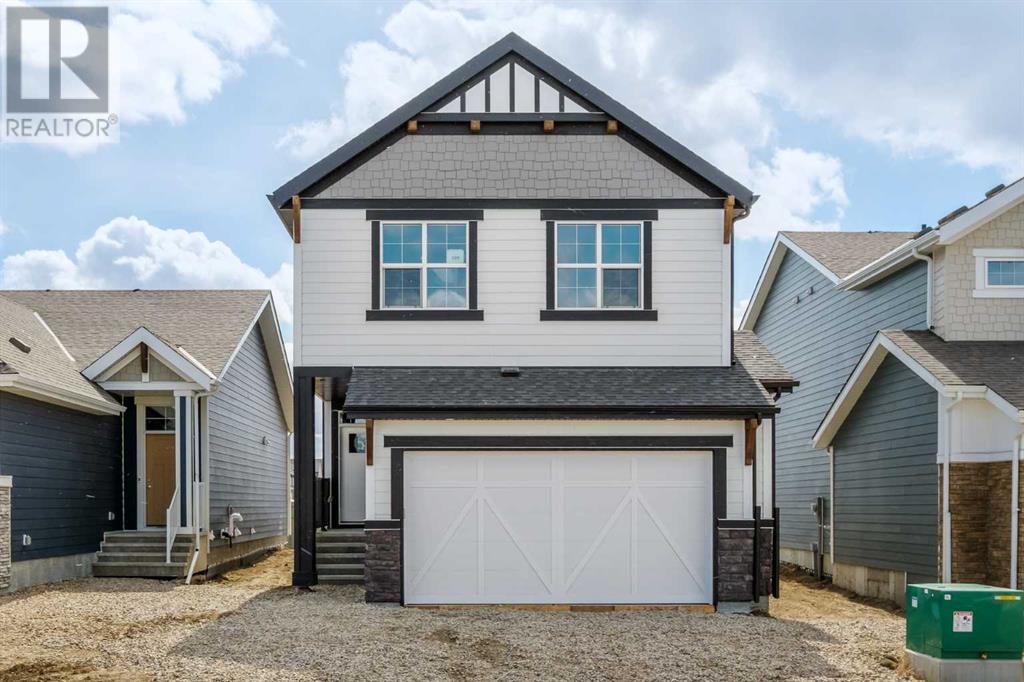
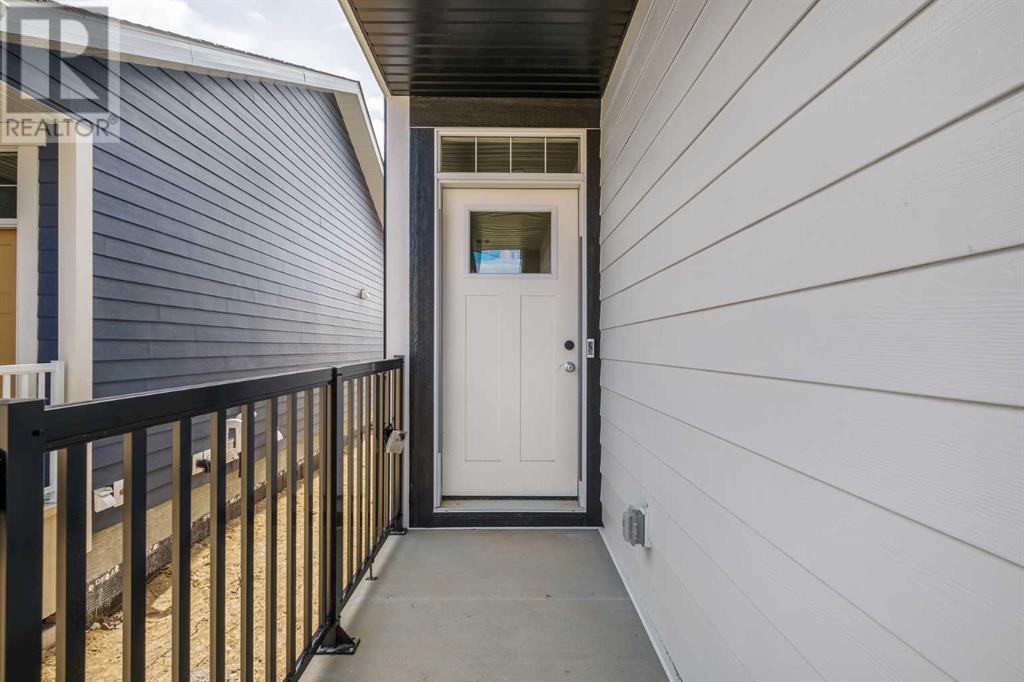
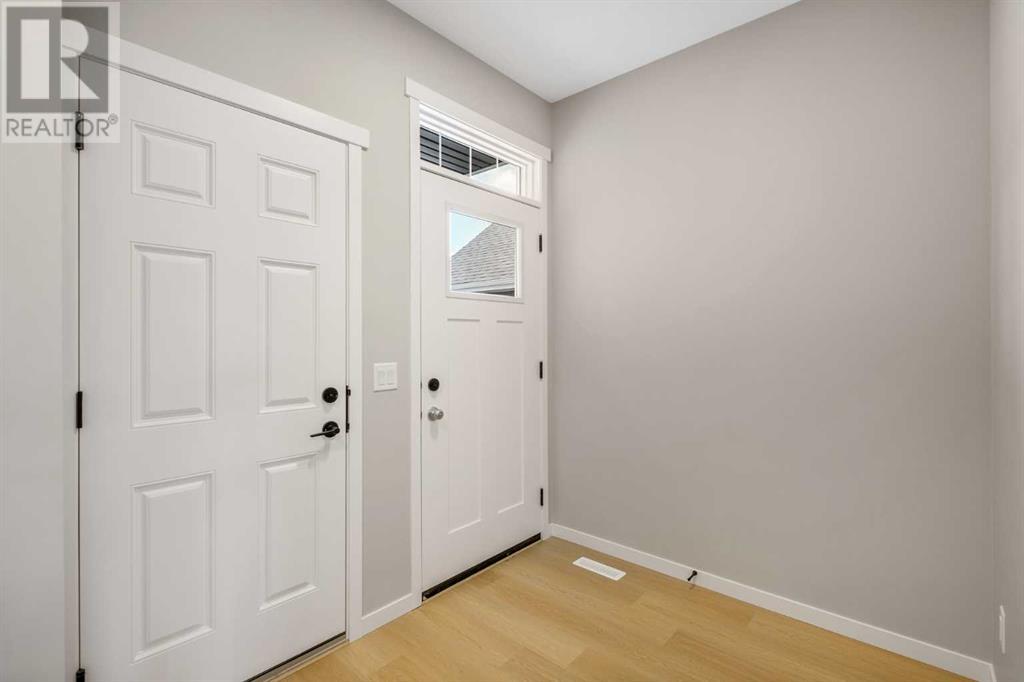
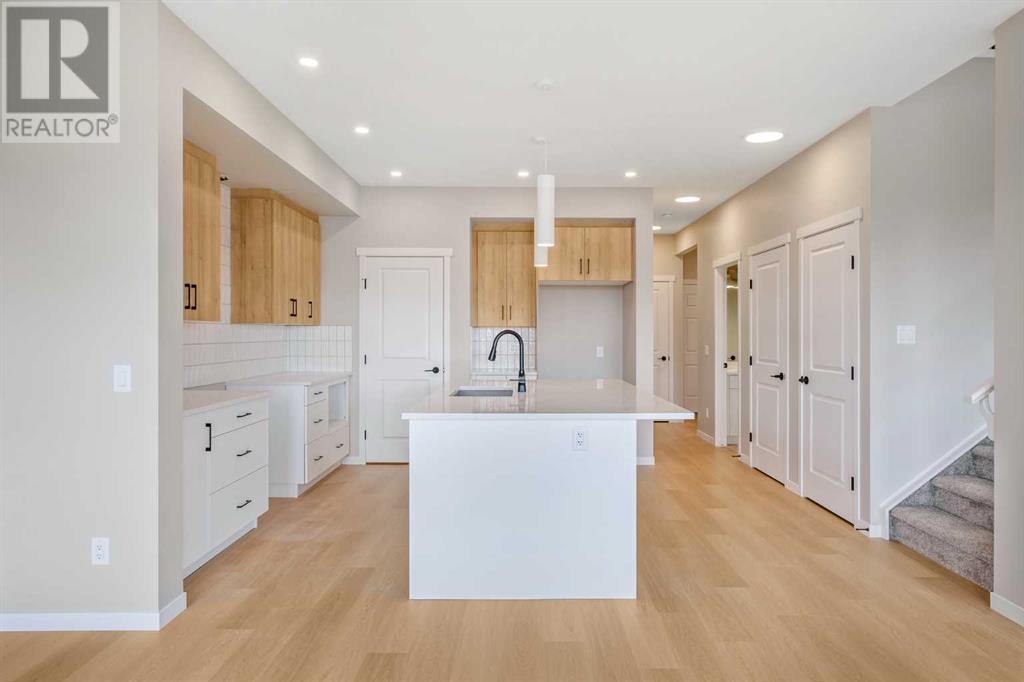
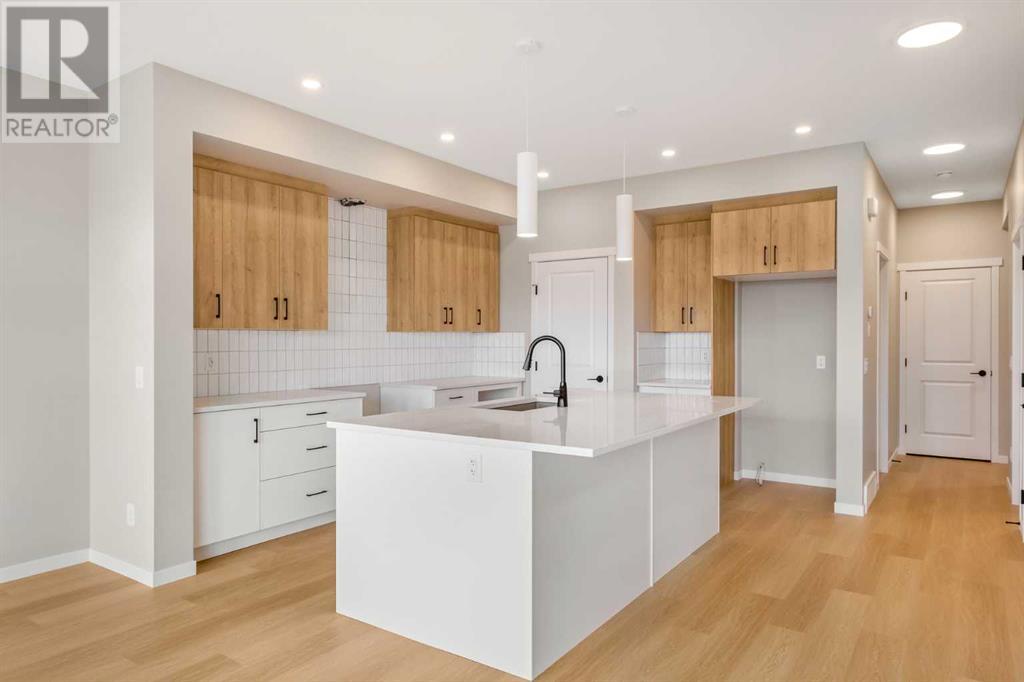
$819,900
320 Magnolia Crescent SE
Calgary, Alberta, Alberta, T3M3T3
MLS® Number: A2201347
Property description
Welcome to The Luna by Hopewell Residential, a beautifully designed home in the award-winning lake community of Mahogany. This stunning property offers an exceptional blend of modern elegance and thoughtful functionality, perfect for today’s homeowners. With a south-facing backyard, natural light floods the living spaces, creating a warm and inviting atmosphere throughout. The 2' garage width extension provides added convenience for extra storage or larger vehicles, while the main floor bedroom and full bathroom make this home ideal for multi-generational living, guests, or a private office space. At the heart of the home, the upgraded kitchen is a chef’s dream, boasting a chic two-tone cabinetry design, quartz countertops, and an enhanced layout featuring a chimney hood fan, built-in microwave, and an extra set of drawers for additional storage. The open-concept layout seamlessly connects the kitchen, dining, and living areas, creating a perfect space for entertaining. Sunlight pours into the Lifestyle Room through additional side windows, while pot lights provide a bright and inviting ambiance. The spindle railing on the main and upper level enhances the home's airy and open feel, while an exterior gas line ensures future BBQs are effortless. Upstairs, the spacious entertainment room is perfect for movie nights, game days, or a play area. The primary suite is a true retreat, offering a large walk-in closet and a spa-inspired ensuite, perfect for unwinding at the end of the day. Two additional well-sized bedrooms provide ample space for family members or a home office, while the secondary bathroom ensures convenience and privacy for everyone. Adding even more value, the **separate entrance and 9' foundation height offer endless possibilities for a future basement suite (A secondary suite would be subject to approval and permitting by the city/municipality). Whether you're looking to create an additional living space, rental income potential, or a private retreat fo r extended family, the basement is ready to accommodate your vision. Nestled in the heart of Mahogany, this home grants you exclusive access to Calgary’s largest freshwater lake, scenic walking paths, parks, and an array of nearby shopping and dining options. Experience the perfect balance of nature and urban convenience in one of the city’s most sought-after communities. Don’t miss your chance to call The Luna home—schedule your private viewing today! **Please note, photos are from the show home/previous builds to demonstrate quality of construction & finishes and may not be an exact representation of this home**
Building information
Type
*****
Age
*****
Appliances
*****
Basement Development
*****
Basement Type
*****
Constructed Date
*****
Construction Style Attachment
*****
Cooling Type
*****
Exterior Finish
*****
Flooring Type
*****
Foundation Type
*****
Half Bath Total
*****
Heating Fuel
*****
Heating Type
*****
Size Interior
*****
Stories Total
*****
Total Finished Area
*****
Land information
Amenities
*****
Fence Type
*****
Size Depth
*****
Size Frontage
*****
Size Irregular
*****
Size Total
*****
Rooms
Upper Level
Laundry room
*****
5pc Bathroom
*****
Bedroom
*****
Bedroom
*****
5pc Bathroom
*****
Primary Bedroom
*****
Bonus Room
*****
Main level
4pc Bathroom
*****
Bedroom
*****
Kitchen
*****
Living room/Dining room
*****
Upper Level
Laundry room
*****
5pc Bathroom
*****
Bedroom
*****
Bedroom
*****
5pc Bathroom
*****
Primary Bedroom
*****
Bonus Room
*****
Main level
4pc Bathroom
*****
Bedroom
*****
Kitchen
*****
Living room/Dining room
*****
Upper Level
Laundry room
*****
5pc Bathroom
*****
Bedroom
*****
Bedroom
*****
5pc Bathroom
*****
Primary Bedroom
*****
Bonus Room
*****
Main level
4pc Bathroom
*****
Bedroom
*****
Kitchen
*****
Living room/Dining room
*****
Upper Level
Laundry room
*****
5pc Bathroom
*****
Bedroom
*****
Bedroom
*****
5pc Bathroom
*****
Primary Bedroom
*****
Bonus Room
*****
Main level
4pc Bathroom
*****
Bedroom
*****
Kitchen
*****
Living room/Dining room
*****
Upper Level
Laundry room
*****
5pc Bathroom
*****
Bedroom
*****
Bedroom
*****
5pc Bathroom
*****
Primary Bedroom
*****
Courtesy of Real Broker
Book a Showing for this property
Please note that filling out this form you'll be registered and your phone number without the +1 part will be used as a password.
