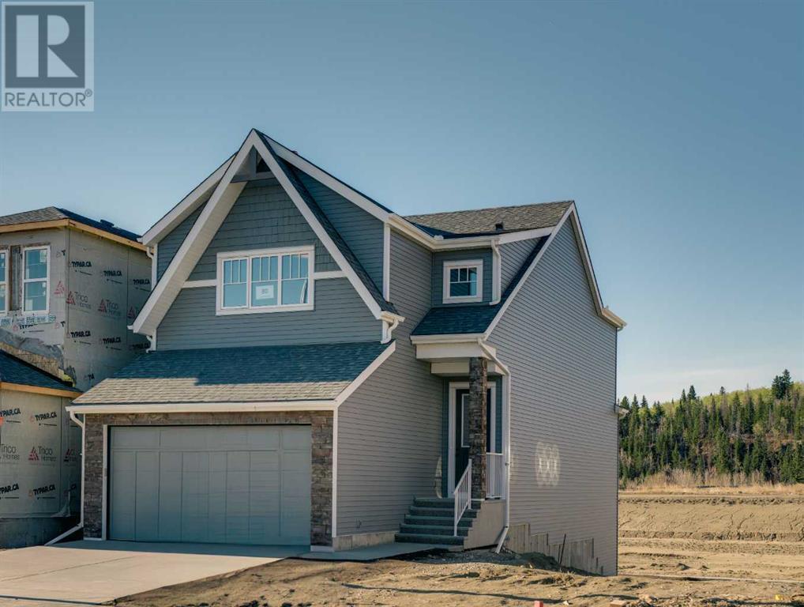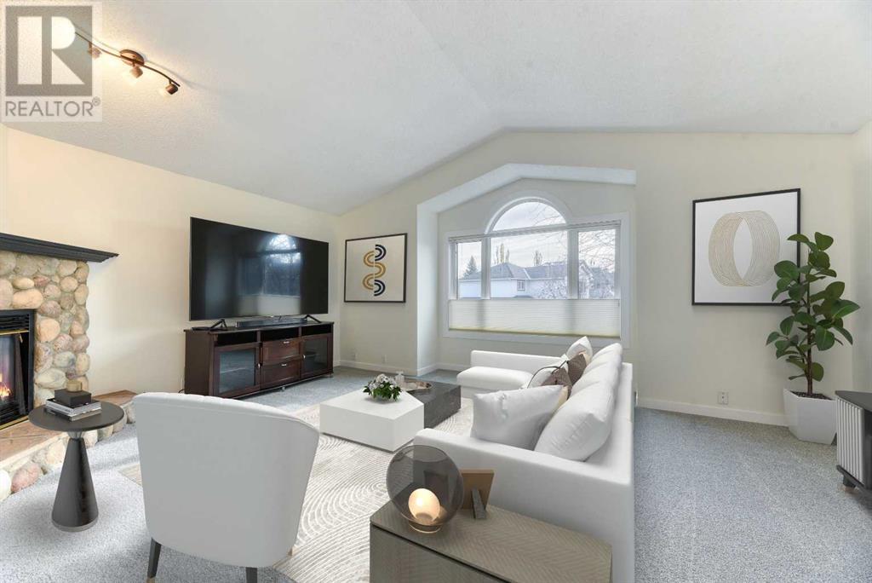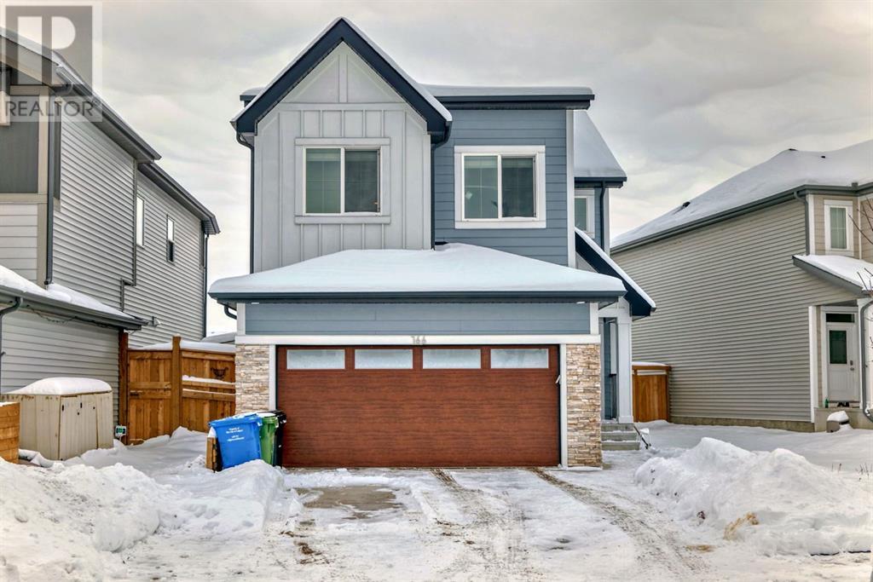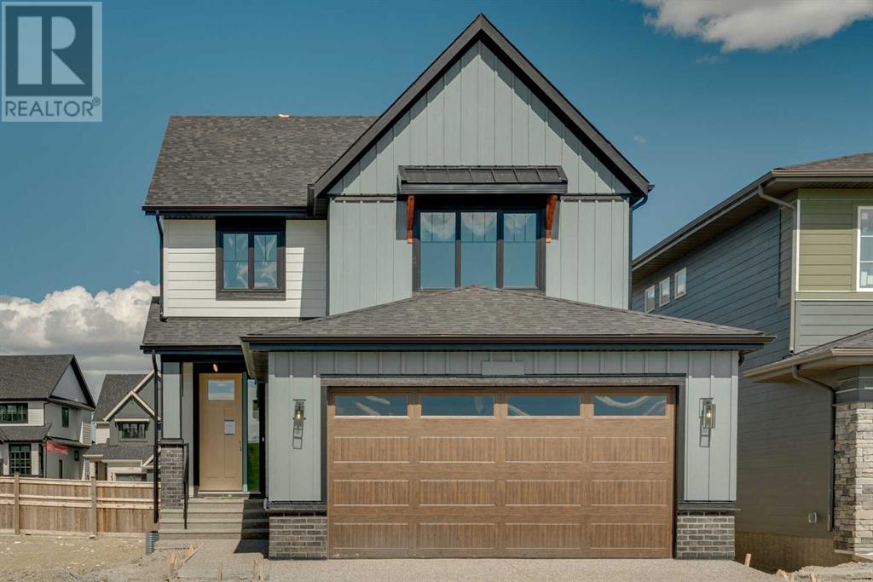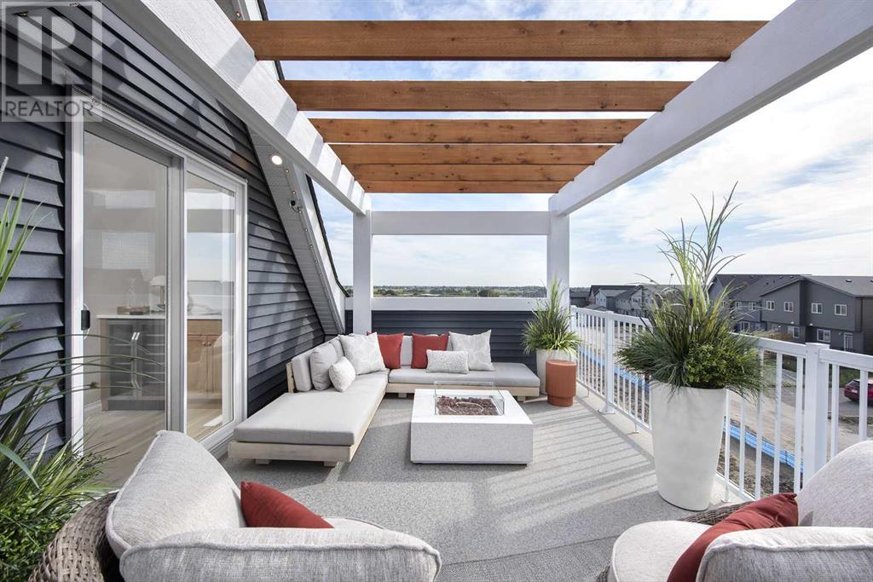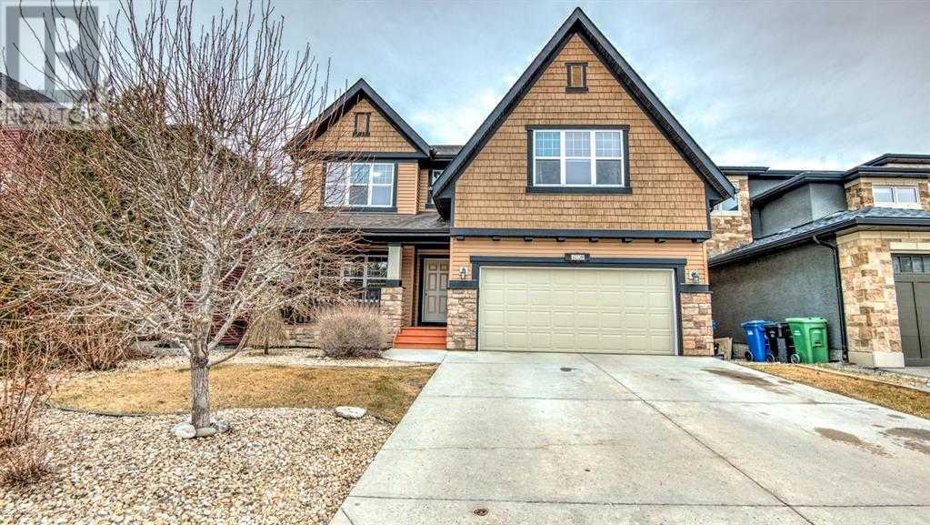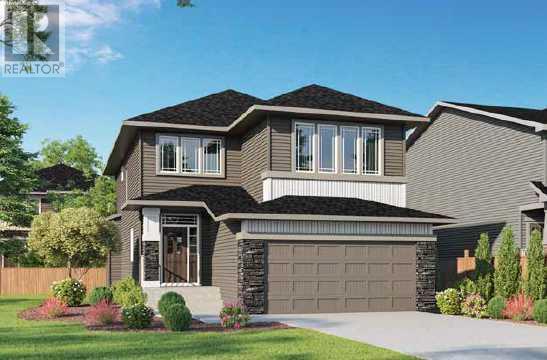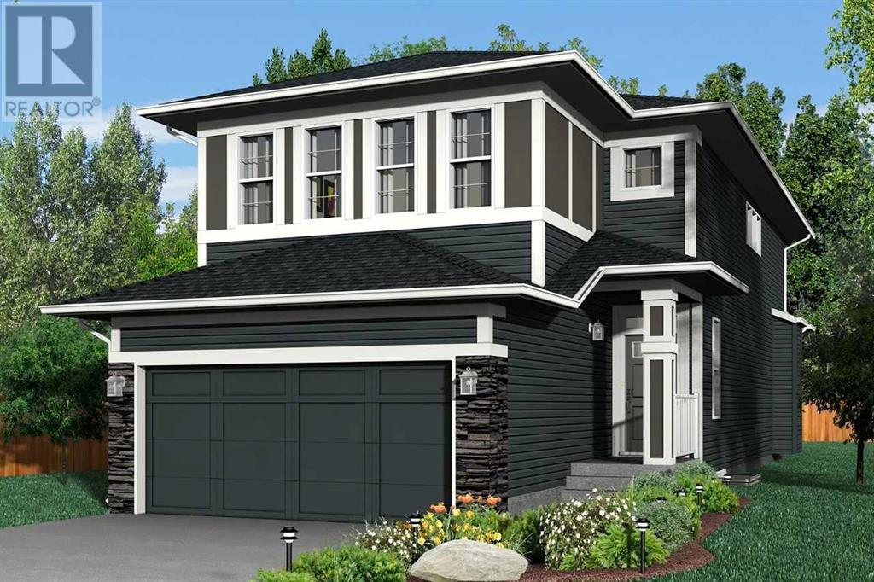Free account required
Unlock the full potential of your property search with a free account! Here's what you'll gain immediate access to:
- Exclusive Access to Every Listing
- Personalized Search Experience
- Favorite Properties at Your Fingertips
- Stay Ahead with Email Alerts
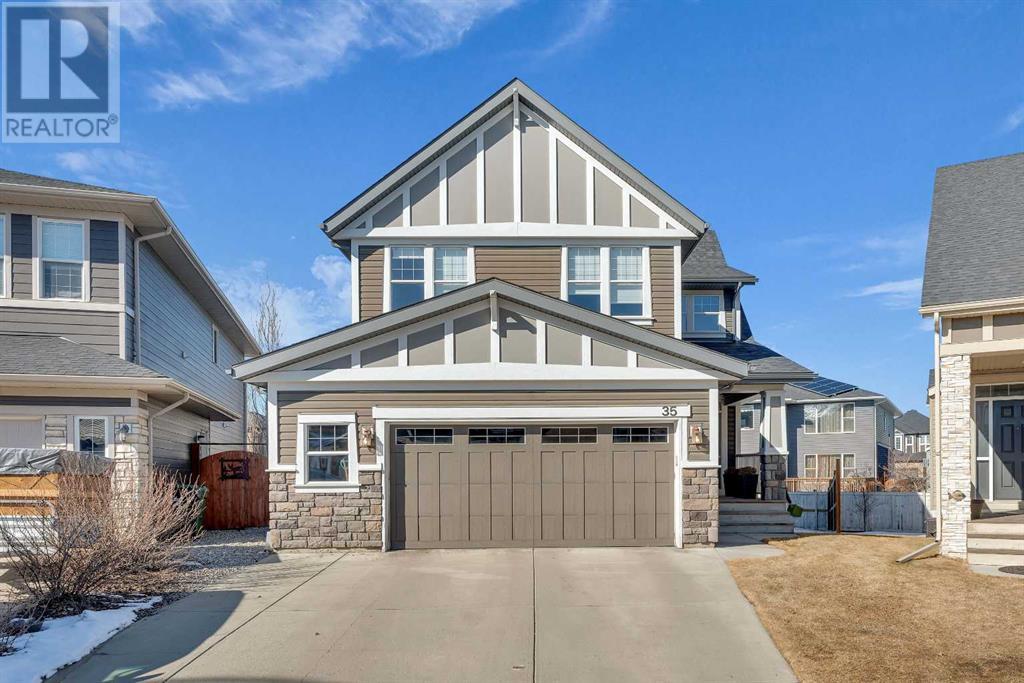
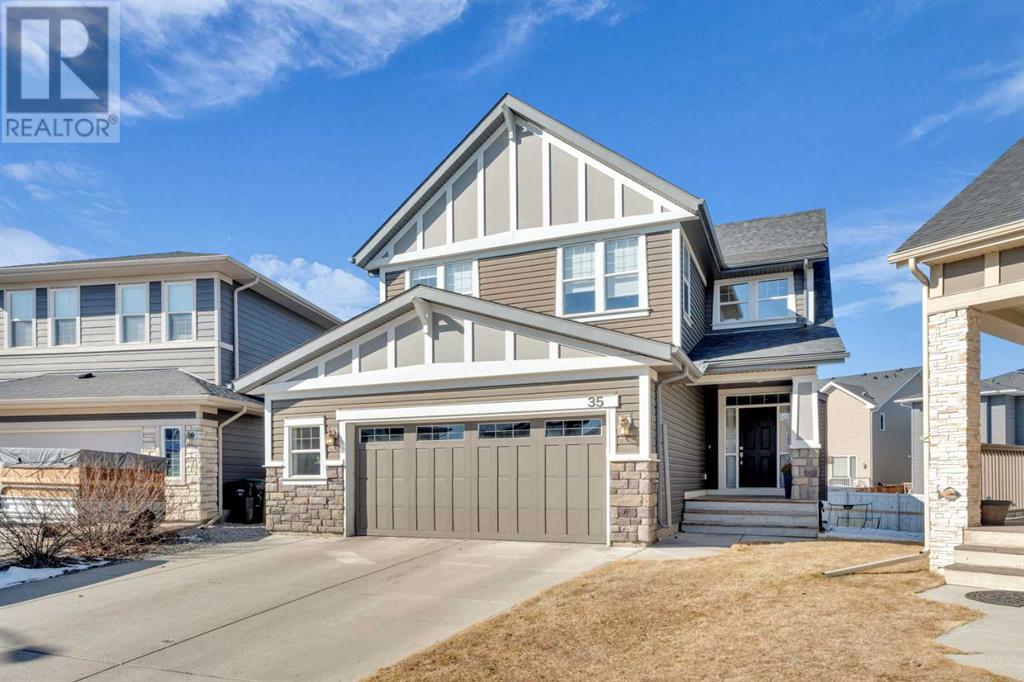

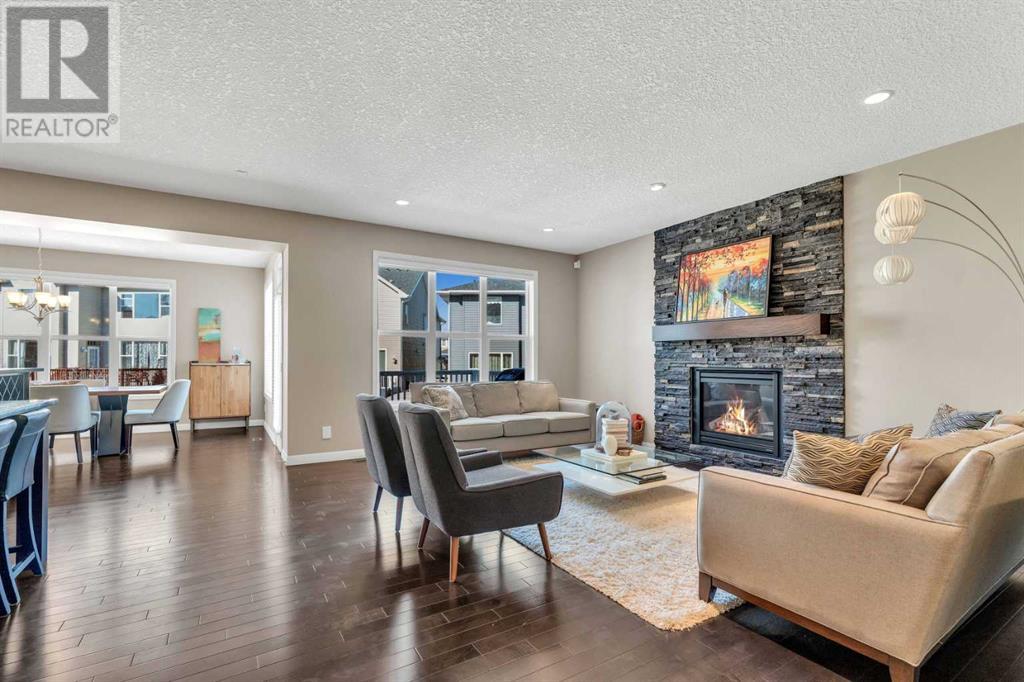
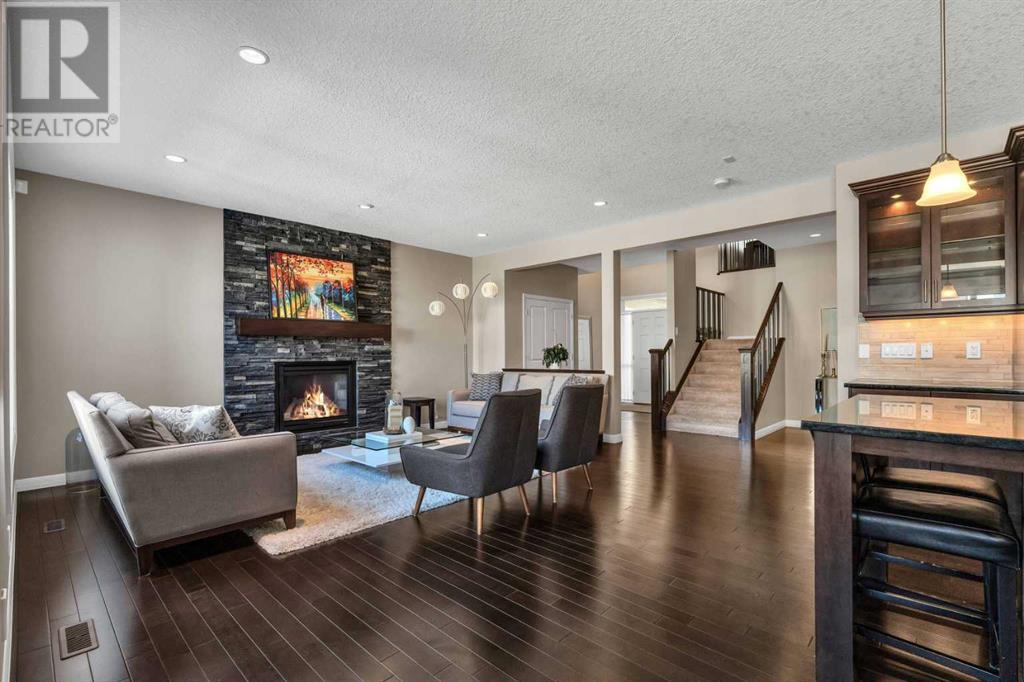
$899,900
35 Silverado Bank Gardens SW
Calgary, Alberta, Alberta, T2X0L1
MLS® Number: A2199780
Property description
**OPEN HOUSE SAT 5/10 @ 1:00 PM - 4:00 PM** EXCEPTIONAL Family Home on a Coveted Cul-De-Sac in Silverado, SW Calgary!! Welcome to the DREAM HOME you've been waiting for, perfectly situated on one of the most sought-after streets in Silverado!! Nestled in a PRIME cul-de-sac location on a HUGE PIE-SHAPED LOT, this stunning 2-storey residence offers over 3,700 sq. ft. of LUXURIOUS LIVING space, featuring 4 spacious bedrooms, 3.5 bathrooms, an OVERSIZED attached double garage, a bright bonus room, a fully finished basement, central air conditioning & a meticulously designed chef's kitchen. As you step inside, the GRAND foyer with soaring ceilings, gleaming hardwood floors, and elegant tile accents sets the stage for this exceptional property. The OPEN-CONCEPT living and dining areas are perfect for hosting family gatherings, while the EXQUISITE chef’s kitchen is a culinary MASTERPIECE. Equipped with modern high-end JENNAIR stainless steel appliances, this kitchen boasts BEAUTIFUL custom cabinetry, a large walk-in pantry, a central island with breakfast seating, sleek GRANITE countertops, GORGEOUS tile backsplash, and ample counter space. The main floor also offers a spacious mudroom area and a STYLISH 2-piece powder room. Upstairs, a sun-drenched bonus room awaits, PERFECT for a family media space or COZY RETREAT. The two secondary bedrooms are generously sized, sharing a beautifully UPGRADED 4-piece bathroom. The primary bedroom is a TRUE SANCTUARY, complete with a welcoming entrance to an EXQUISITE 5-piece SPA ENSUITE featuring designer porcelain tiles, granite countertops, dual vanities, a luxurious soaker tub, a glass-enclosed shower, and MAGNIFICENT large windows for beautiful natural light. For added convenience, the upper level also boasts a dedicated laundry room, making daily chores more efficient. Plush upgraded carpeting adds warmth and comfort throughout the upper level. The fully finished basement offers endless possibilities with one additional bedroom, a modern 4-piece bathroom, and a spectacular wet bar - GREAT FOR ENTERTAINING. The expansive recreation area is perfect for family game nights, a home theater, a home gym, or whatever your imagination desires. Outside, the MASSIVE, private backyard is an family’s dream, offering the perfect setting for summer barbecues while children play safely in the fenced yard. Located in a PEACEFUL and family-friendly neighborhood, this home is within close proximity to EXCELLENT schools, parks, green spaces, public transit, shopping, and more. Silverado is renowned for its top-rated schools, making it the ideal community for families seeking a quality education for their children. The schools include Dr. E.P. Scarlett High School (French Immersion), Harold Panabaker School (Chinese Bilingual), Ron Southern School, Holy Child School (Catholic). Furthermore, construction of a new K-6 and 7-12 schools for the Southern Francophone Education Region is currently underway. Make this DREAM HOME your reality - CALL TODAY!!
Building information
Type
*****
Appliances
*****
Basement Development
*****
Basement Type
*****
Constructed Date
*****
Construction Material
*****
Construction Style Attachment
*****
Cooling Type
*****
Exterior Finish
*****
Fireplace Present
*****
FireplaceTotal
*****
Flooring Type
*****
Foundation Type
*****
Half Bath Total
*****
Heating Fuel
*****
Heating Type
*****
Size Interior
*****
Stories Total
*****
Total Finished Area
*****
Land information
Amenities
*****
Fence Type
*****
Landscape Features
*****
Size Depth
*****
Size Frontage
*****
Size Irregular
*****
Size Total
*****
Rooms
Main level
2pc Bathroom
*****
Hall
*****
Other
*****
Living room
*****
Pantry
*****
Other
*****
Foyer
*****
Basement
Bedroom
*****
4pc Bathroom
*****
Furnace
*****
Second level
Recreational, Games room
*****
5pc Bathroom
*****
Other
*****
Primary Bedroom
*****
Bedroom
*****
Bedroom
*****
4pc Bathroom
*****
Laundry room
*****
Family room
*****
Main level
2pc Bathroom
*****
Hall
*****
Other
*****
Living room
*****
Pantry
*****
Other
*****
Foyer
*****
Basement
Bedroom
*****
4pc Bathroom
*****
Furnace
*****
Second level
Recreational, Games room
*****
5pc Bathroom
*****
Other
*****
Primary Bedroom
*****
Bedroom
*****
Bedroom
*****
4pc Bathroom
*****
Laundry room
*****
Family room
*****
Main level
2pc Bathroom
*****
Hall
*****
Other
*****
Living room
*****
Pantry
*****
Other
*****
Foyer
*****
Basement
Bedroom
*****
4pc Bathroom
*****
Furnace
*****
Second level
Recreational, Games room
*****
5pc Bathroom
*****
Courtesy of MaxWell Capital Realty
Book a Showing for this property
Please note that filling out this form you'll be registered and your phone number without the +1 part will be used as a password.
