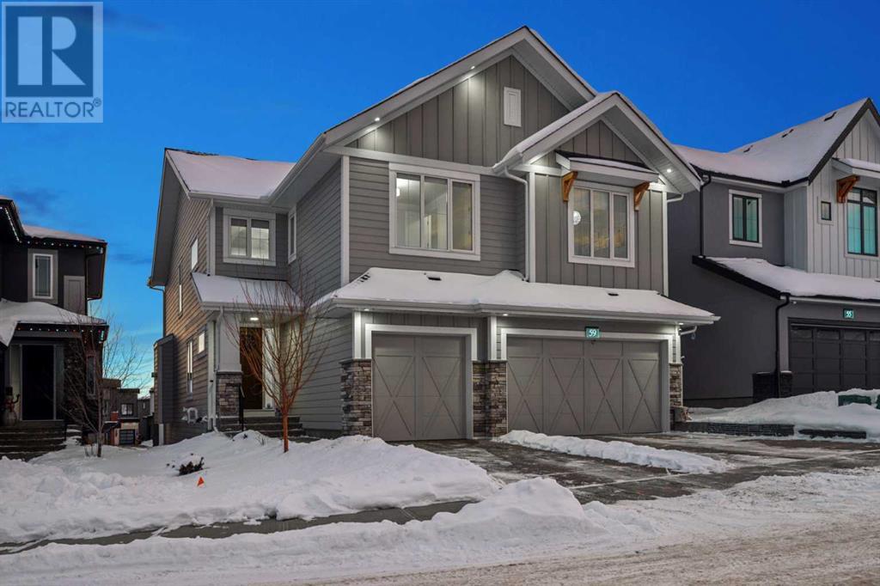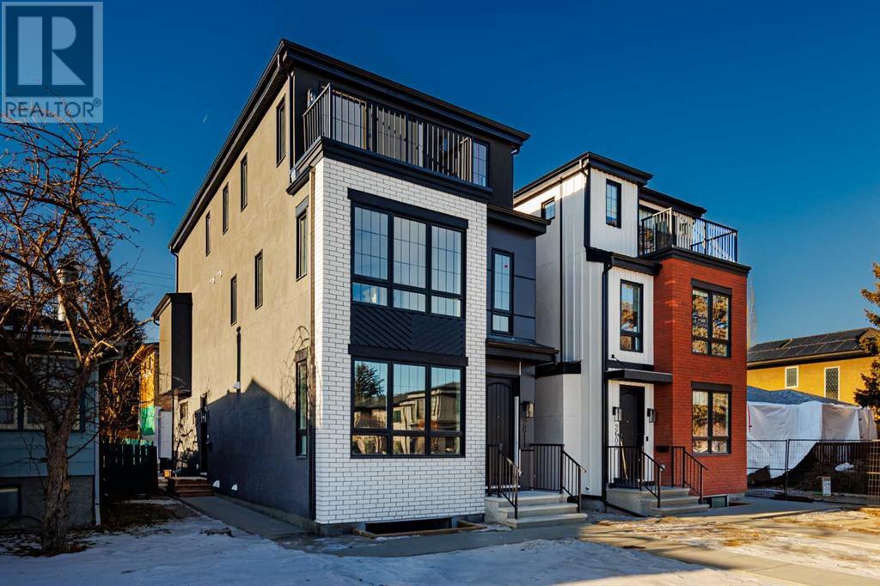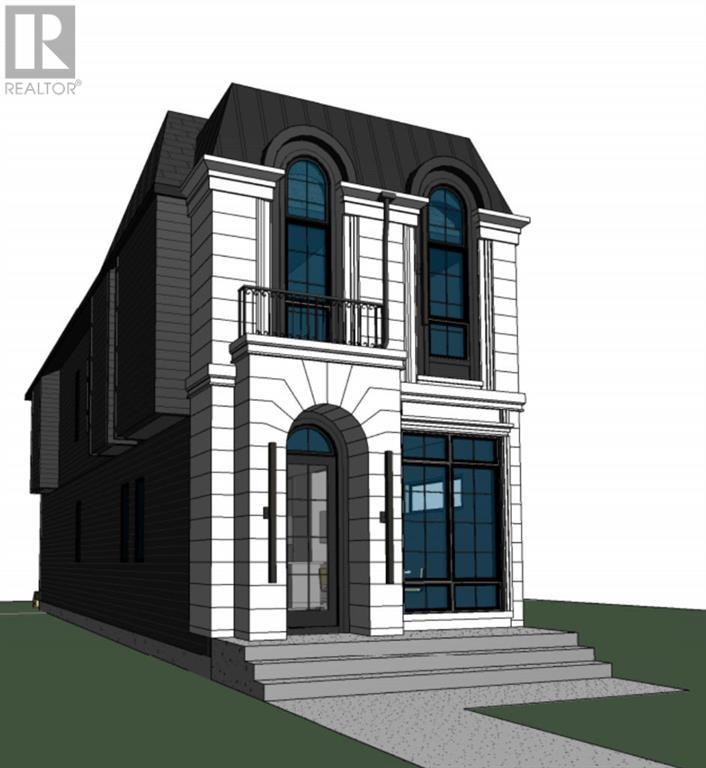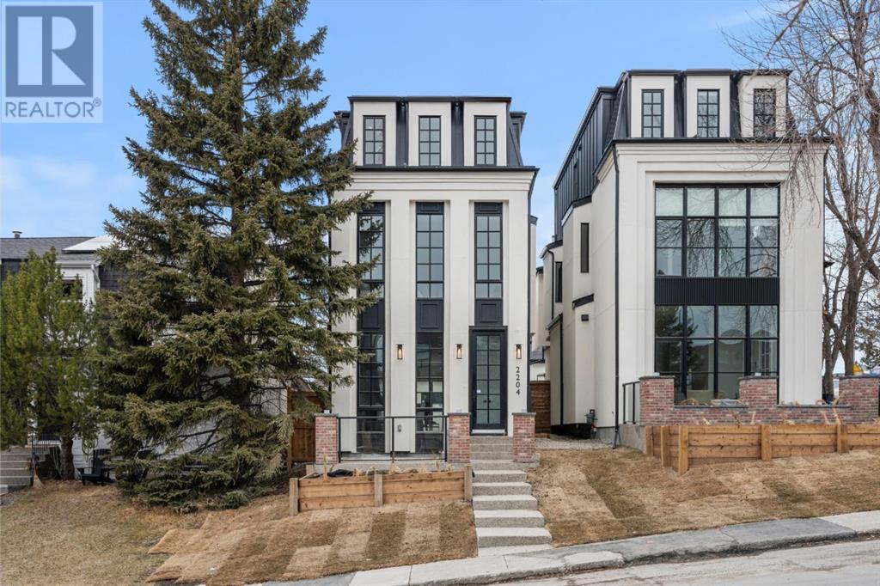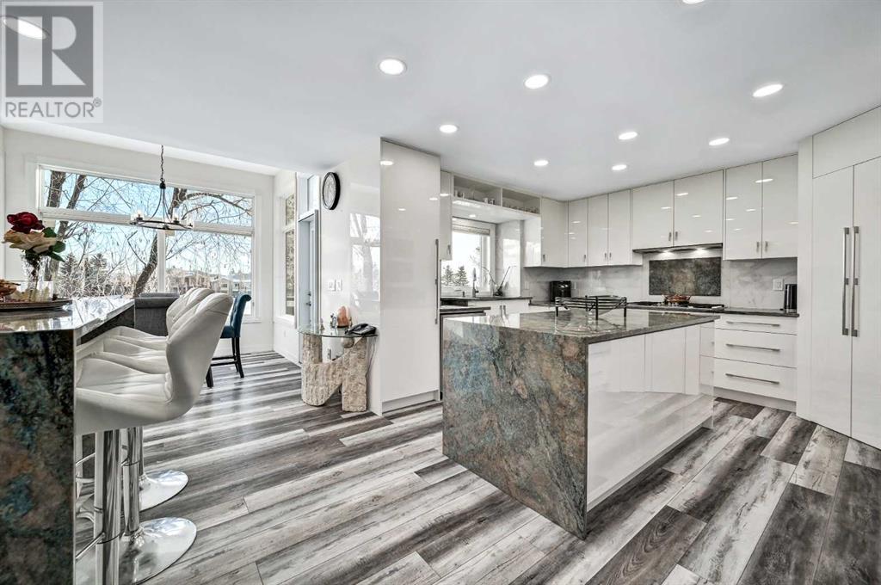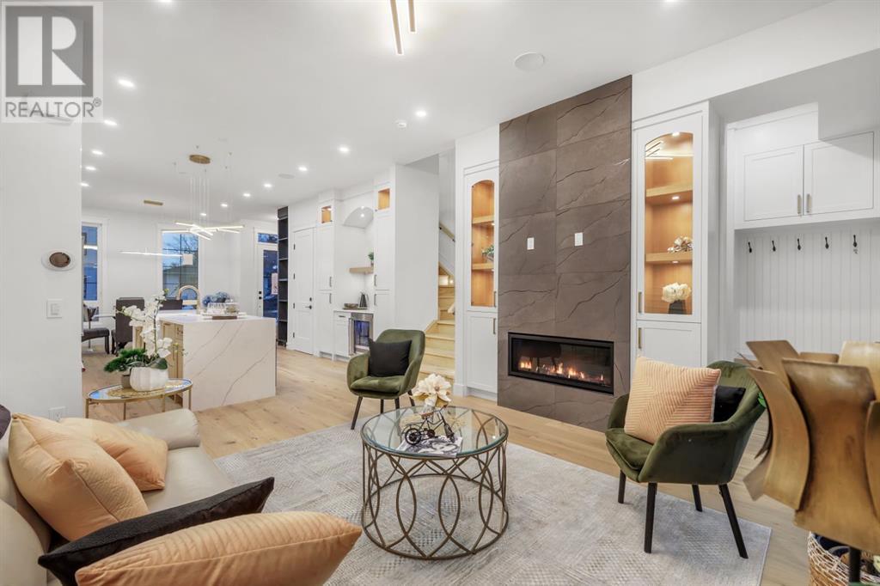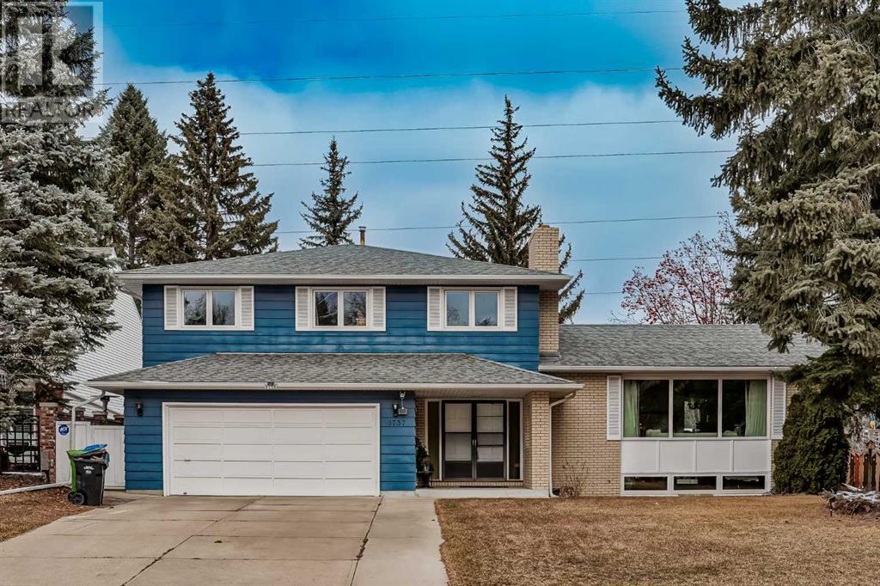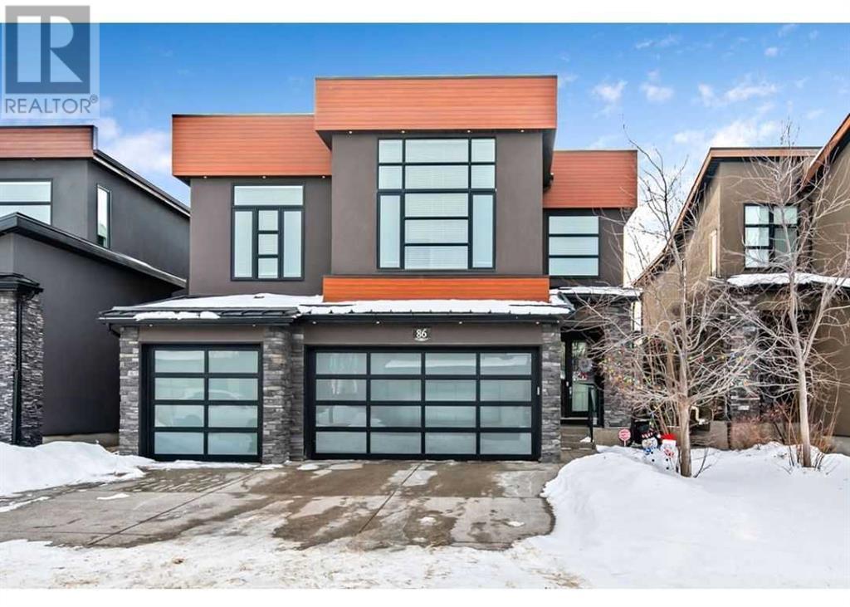Free account required
Unlock the full potential of your property search with a free account! Here's what you'll gain immediate access to:
- Exclusive Access to Every Listing
- Personalized Search Experience
- Favorite Properties at Your Fingertips
- Stay Ahead with Email Alerts
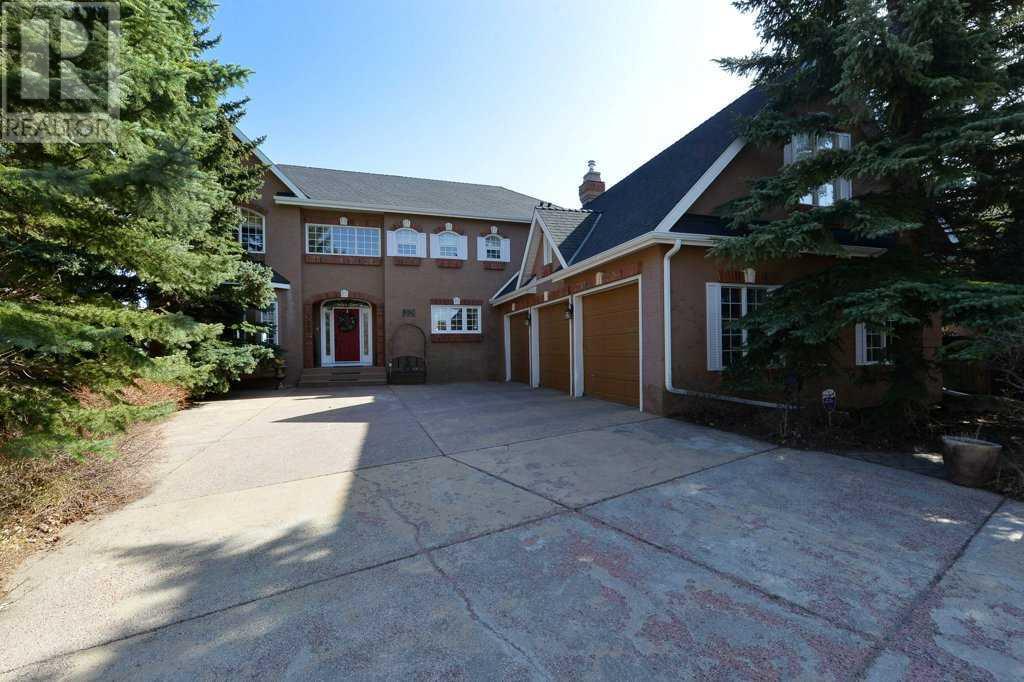
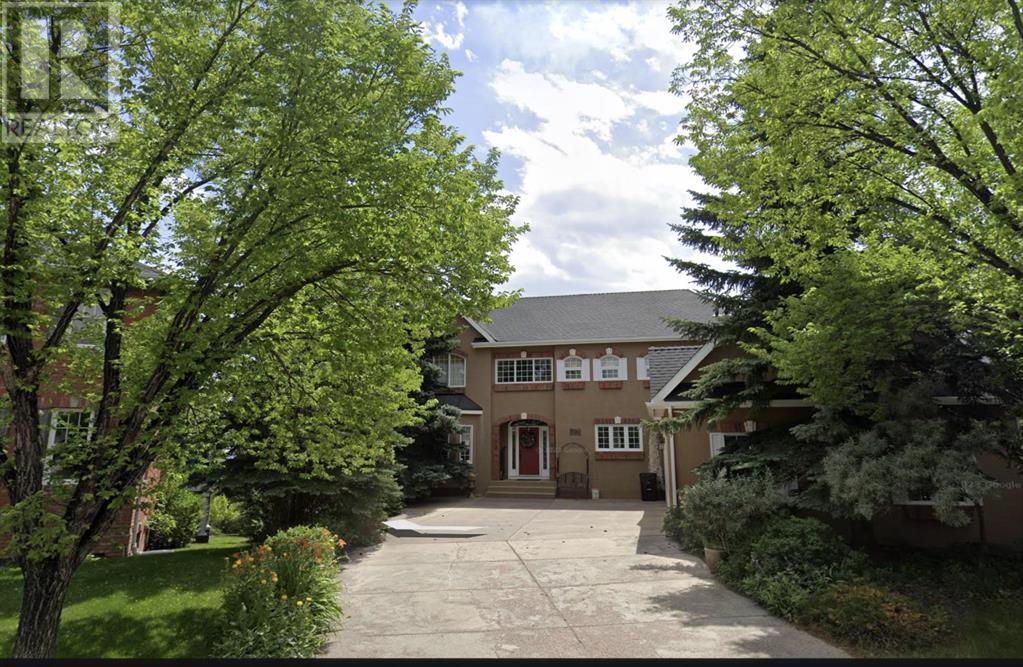
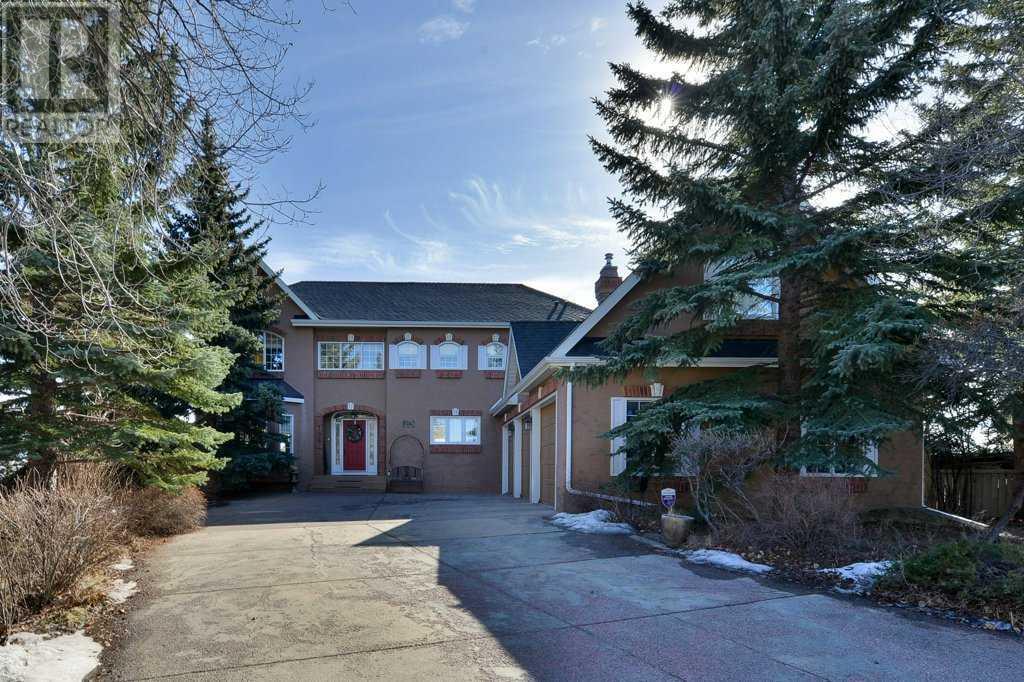
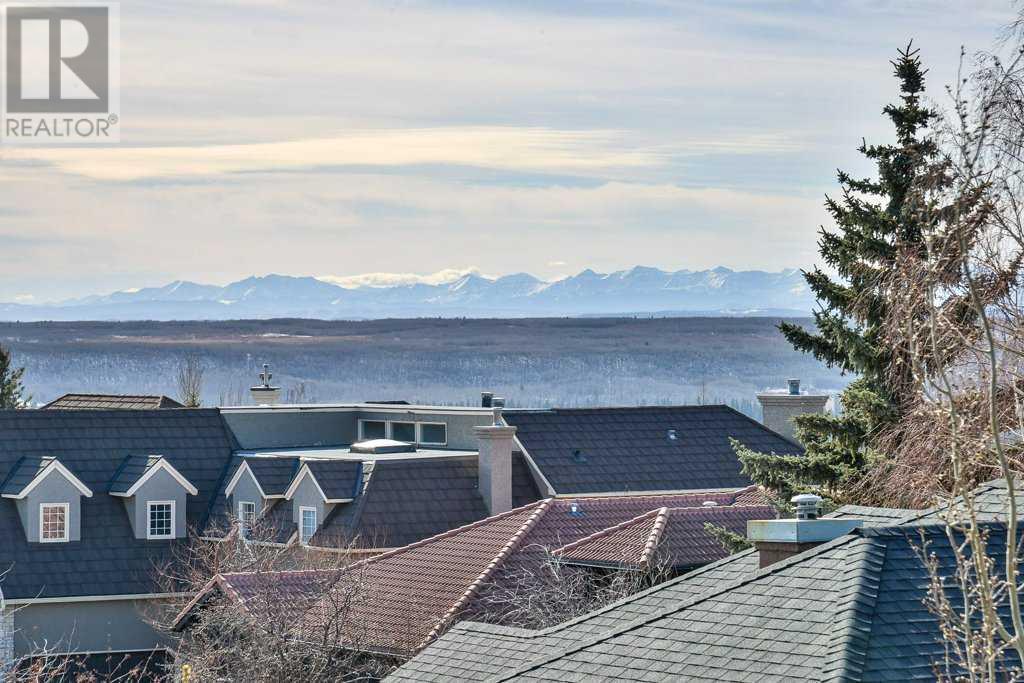
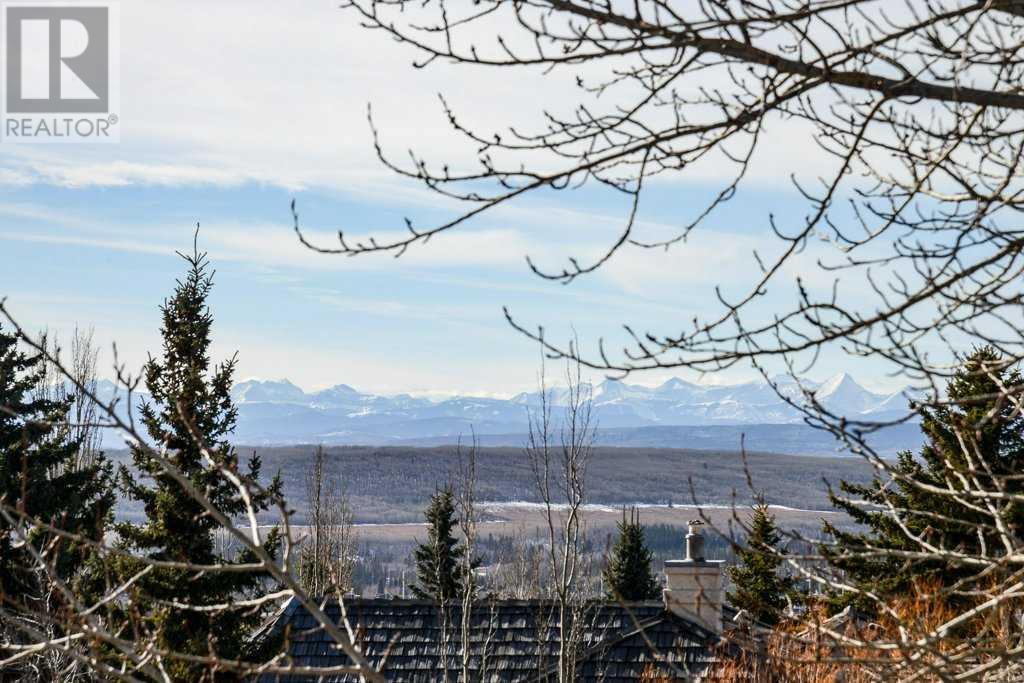
$1,599,900
103 Sienna Hills View SW
Calgary, Alberta, Alberta, T3H2Y8
MLS® Number: A2194348
Property description
Rare find! Huge mountain and Valley View! 5100 sq ft feet of developed living space. 5 bedrooms, 5 bathrooms, walk out basement, bay location, triple car garage! This estate executive 2 story home is located at the peak of Sienna Hills on the point of the ridge giving it an amazing view! One of the biggest lots in the area! Entry opens to huge 2 story entry with sweeping open stair to upper level. Large formal living room with bay window, crown molding and bordered ceiling , open to spacious formal dining room perfect for large family gatherings and beautiful south valley view. Dining room also has garden door to back outdoor living area. Passage door to kitchen. The updated kitchen features modern contemporary cabinets with cherry doors and lots of pot lights. Huge center island with granite top and Wolf Induction cook top with ventilated downdraft exhaust. Huge Subzero side by side fridge/freezer. Two wolf wall ovens with convection. Kitchen window enjoys south valley and mountain views. The kitchen joins the family sized breakfast nook with garden door to full width outdoor living space. Entire back of the home enjoys the mountain and valley view. Open to the kitchen and nook is the family room with wood burning fireplace with heat fan. Family room has large west and south windows with view. Work at home? Extra large office/den with double french doors and extensive built in shelves. Main floor 2 pce powder room and main floor laundry area/mudroom with entry to triple attached garage. Upper level with open upper hall. Primary bedroom is extra large and boasts a sitting room and royal size sleeping area. The 5 pce enuite bath has dual sinks, large vanity, large soaker tub, separate toilet area, separate glass and ceramic shower. A double sided fireplace provides separation between sleeping and sitting areas. Primary gets west, south and east views. Bedrooms 2 and 3 share a 5 pce jack and jill bath. Bedroom 4 has a 3 pce ensuite. The walk out level offers in floo r heat, another bedroom/bathroom, huge office area, rec room, wet bar, storage area and a media room. In the last ten or so years, the home has had 2 new water heaters, 2 new furnaces as well as other upgrades. Have a dog, walk out level opens to a dog run area! Sienna Hills/Signal hill is close to all levels of schools, LRT, and amenities. 45 minutes to the mountains.
Building information
Type
*****
Appliances
*****
Basement Development
*****
Basement Type
*****
Constructed Date
*****
Construction Material
*****
Construction Style Attachment
*****
Cooling Type
*****
Fireplace Present
*****
FireplaceTotal
*****
Flooring Type
*****
Foundation Type
*****
Half Bath Total
*****
Heating Fuel
*****
Heating Type
*****
Size Interior
*****
Stories Total
*****
Total Finished Area
*****
Land information
Amenities
*****
Fence Type
*****
Size Depth
*****
Size Frontage
*****
Size Irregular
*****
Size Total
*****
Rooms
Main level
Other
*****
Laundry room
*****
2pc Bathroom
*****
Office
*****
Family room
*****
Breakfast
*****
Kitchen
*****
Dining room
*****
Living room
*****
Lower level
Storage
*****
4pc Bathroom
*****
Office
*****
Recreational, Games room
*****
Bedroom
*****
Media
*****
Second level
Primary Bedroom
*****
5pc Bathroom
*****
3pc Bathroom
*****
Bedroom
*****
Bedroom
*****
5pc Bathroom
*****
Bedroom
*****
Main level
Other
*****
Laundry room
*****
2pc Bathroom
*****
Office
*****
Family room
*****
Breakfast
*****
Kitchen
*****
Dining room
*****
Living room
*****
Lower level
Storage
*****
4pc Bathroom
*****
Office
*****
Recreational, Games room
*****
Bedroom
*****
Media
*****
Second level
Primary Bedroom
*****
5pc Bathroom
*****
3pc Bathroom
*****
Bedroom
*****
Bedroom
*****
5pc Bathroom
*****
Bedroom
*****
Main level
Other
*****
Laundry room
*****
2pc Bathroom
*****
Office
*****
Family room
*****
Breakfast
*****
Courtesy of RE/MAX Realty Professionals
Book a Showing for this property
Please note that filling out this form you'll be registered and your phone number without the +1 part will be used as a password.
