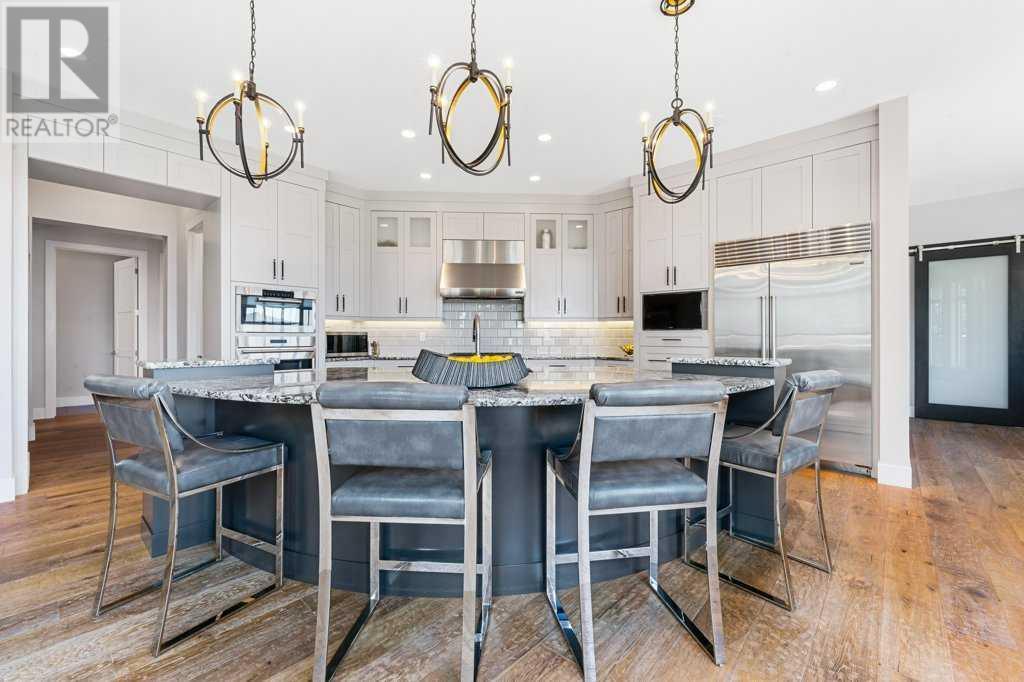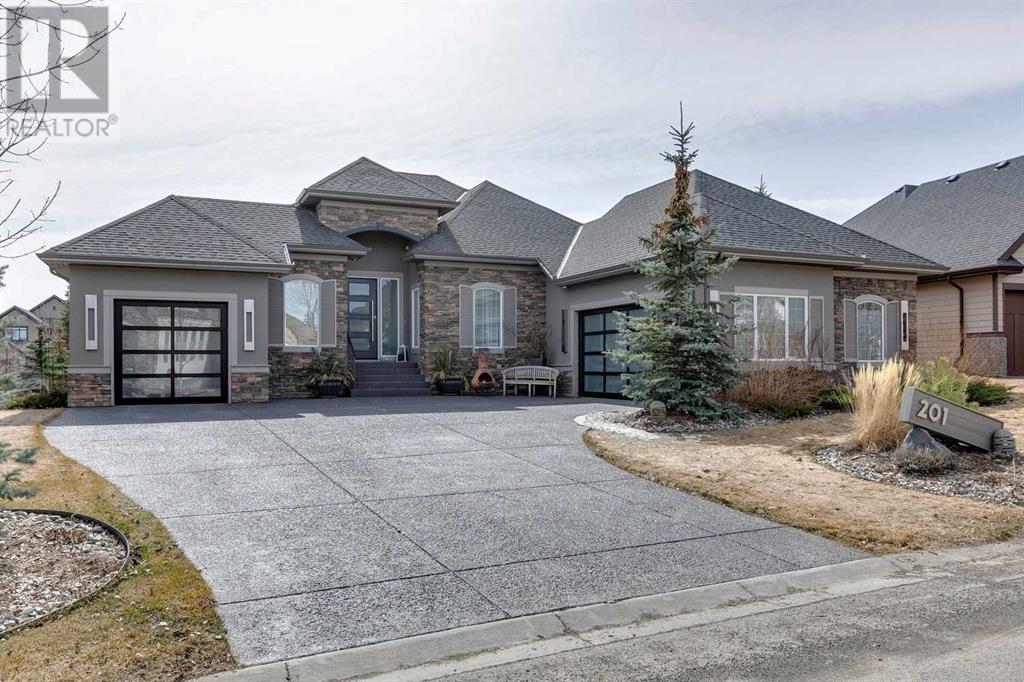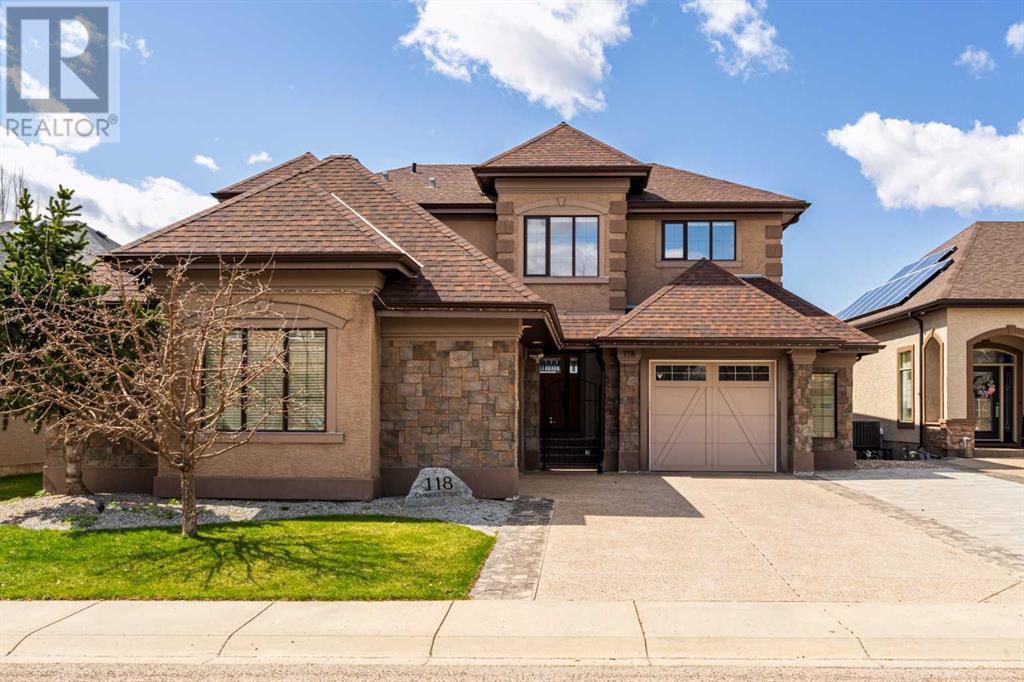Free account required
Unlock the full potential of your property search with a free account! Here's what you'll gain immediate access to:
- Exclusive Access to Every Listing
- Personalized Search Experience
- Favorite Properties at Your Fingertips
- Stay Ahead with Email Alerts
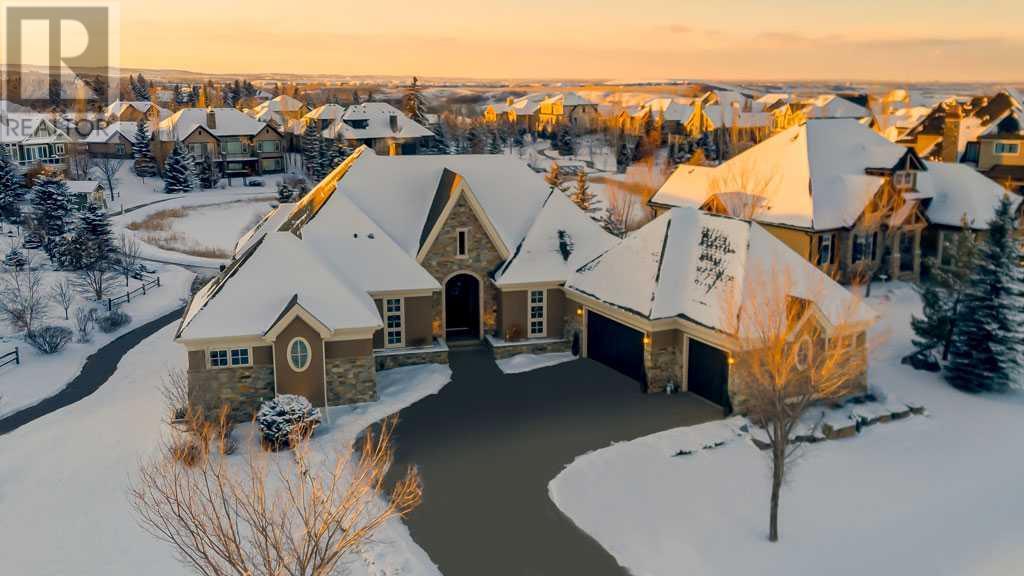
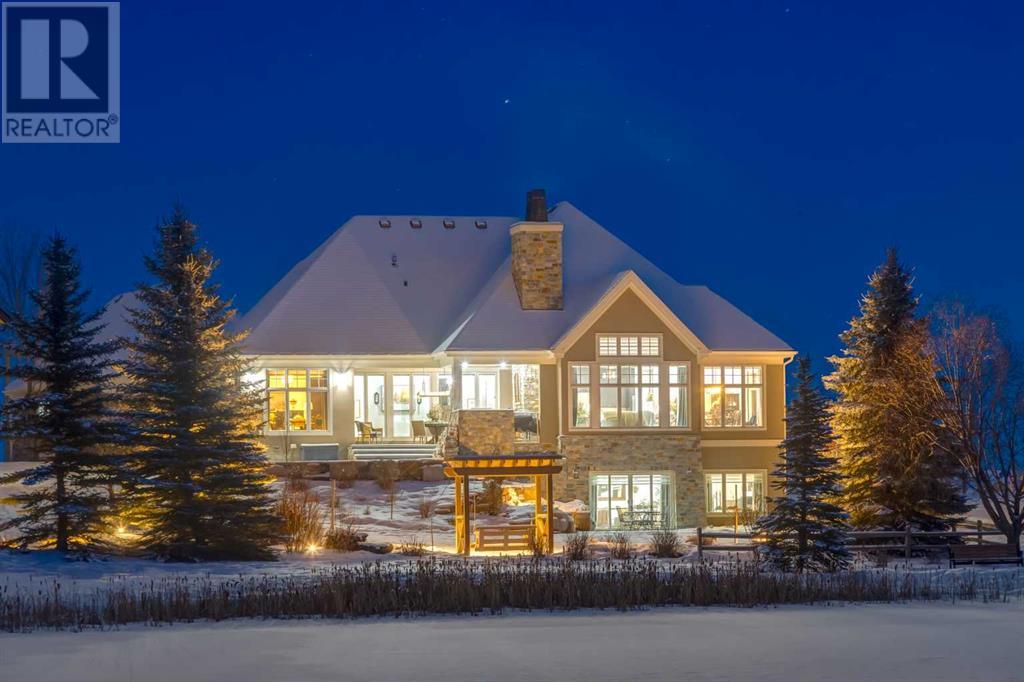
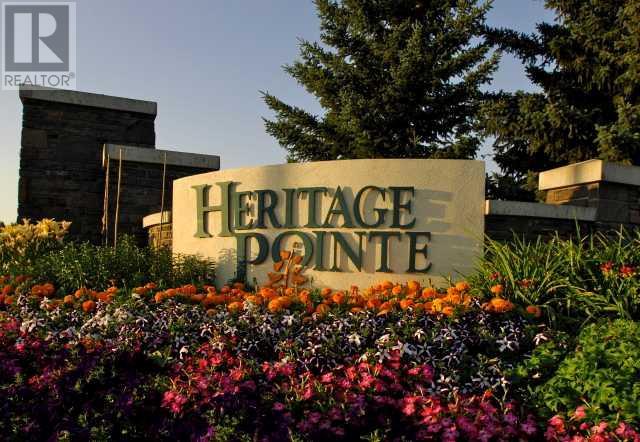
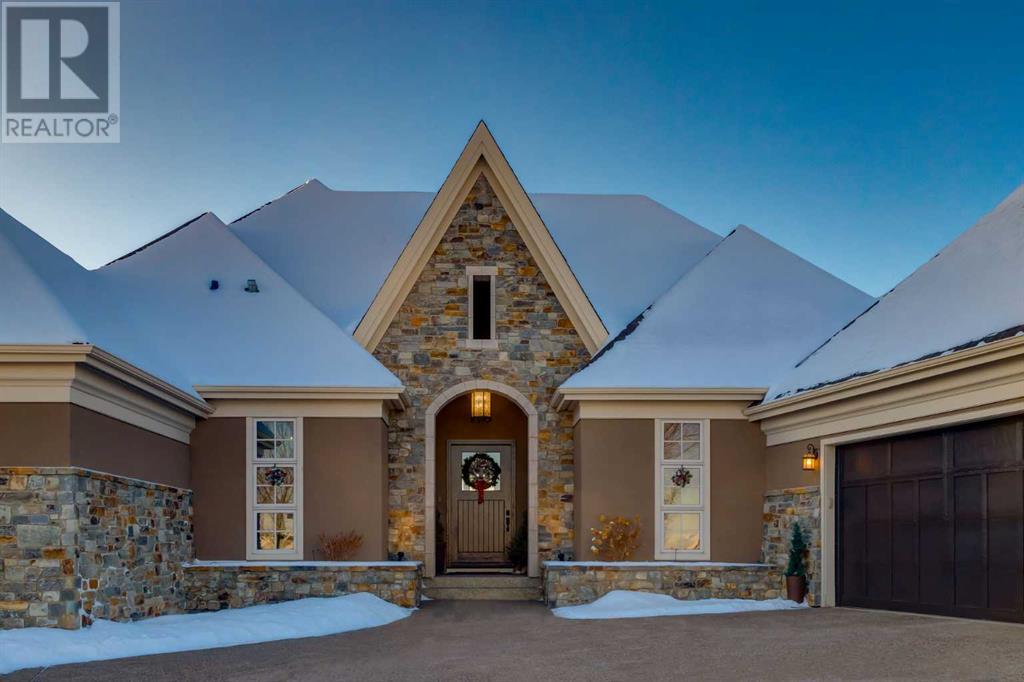
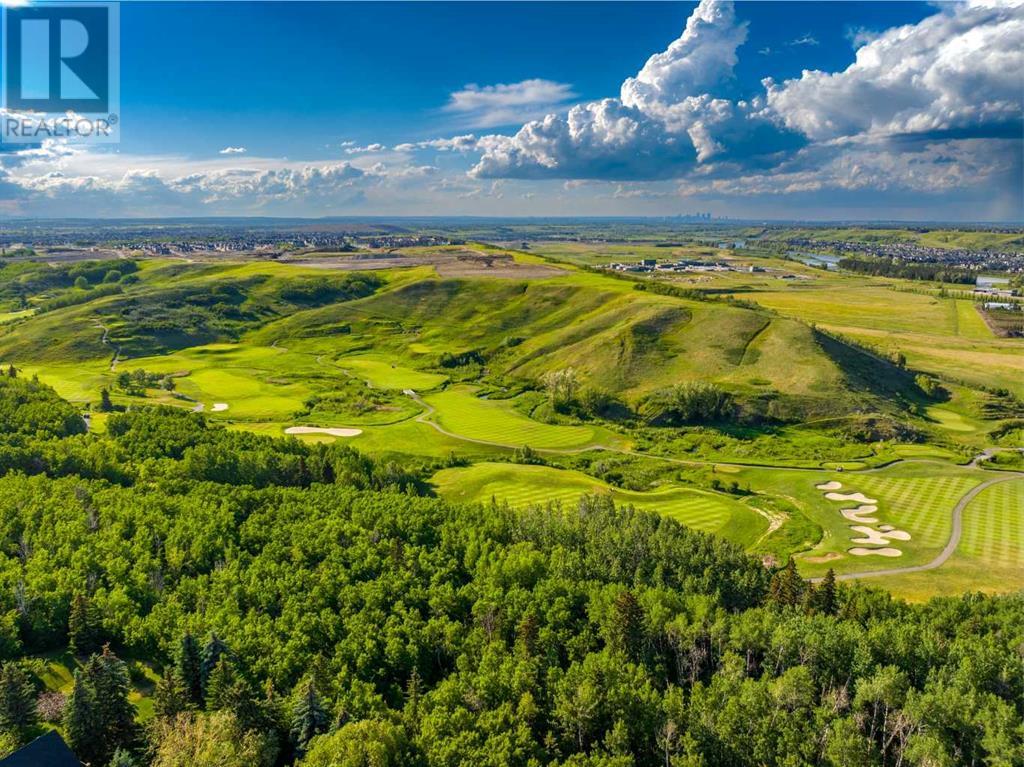
$1,890,000
1 Ranche Drive
Heritage Pointe, Alberta, Alberta, T1S4K1
MLS® Number: A2193746
Property description
European Inspired, SAM Award-Winning walk-out bungalow backing west onto a pond in the exclusive enclave of “The Ranche” at Heritage Pointe. The location is outstanding with incredible vistas overlooking the pond area, fabulous professionally landscaped grounds and gardens and walking paths galore. This beautifully appointed home boasts over 4300 developed square feet of designer living space, two fireplaces, a main floor master suite with a gigantic walk-through closet, a luxury spa ensuite with an oversized romantic bathtub and frameless glass shower, high vaulted ceilings, a main floor “Ralph Lauren” library/office, a beautiful new island with a built-in dining table, a gorgeous formal dining room, a butler’s pantry and serving area, and a fabulous mudroom leading to the heated triple garage. One of the amazing features is the covered outdoor living room area where friends and family can spend hours around the stone wood-burning fireplace enjoying the beautiful scenery. The lower-level walk-out is an entertaining haven with a full walk-up wet bar area, several sitting areas, a games room, two additional bedrooms and a full bathroom. This is an irreplaceable home in terms of location, finishing and style, a one-of-a-kind architectural design!
Building information
Type
*****
Amenities
*****
Appliances
*****
Architectural Style
*****
Basement Development
*****
Basement Features
*****
Basement Type
*****
Constructed Date
*****
Construction Material
*****
Construction Style Attachment
*****
Cooling Type
*****
Exterior Finish
*****
Fireplace Present
*****
FireplaceTotal
*****
Flooring Type
*****
Foundation Type
*****
Half Bath Total
*****
Heating Type
*****
Size Interior
*****
Stories Total
*****
Total Finished Area
*****
Land information
Amenities
*****
Fence Type
*****
Landscape Features
*****
Size Depth
*****
Size Frontage
*****
Size Irregular
*****
Size Total
*****
Surface Water
*****
Rooms
Main level
2pc Bathroom
*****
5pc Bathroom
*****
Office
*****
Primary Bedroom
*****
Kitchen
*****
Dining room
*****
Living room
*****
Lower level
3pc Bathroom
*****
Other
*****
Family room
*****
Bedroom
*****
Bedroom
*****
Recreational, Games room
*****
Study
*****
Media
*****
Main level
2pc Bathroom
*****
5pc Bathroom
*****
Office
*****
Primary Bedroom
*****
Kitchen
*****
Dining room
*****
Living room
*****
Lower level
3pc Bathroom
*****
Other
*****
Family room
*****
Bedroom
*****
Bedroom
*****
Recreational, Games room
*****
Study
*****
Media
*****
Main level
2pc Bathroom
*****
5pc Bathroom
*****
Office
*****
Primary Bedroom
*****
Kitchen
*****
Dining room
*****
Living room
*****
Lower level
3pc Bathroom
*****
Other
*****
Family room
*****
Bedroom
*****
Bedroom
*****
Recreational, Games room
*****
Study
*****
Media
*****
Main level
2pc Bathroom
*****
5pc Bathroom
*****
Office
*****
Primary Bedroom
*****
Kitchen
*****
Courtesy of Coldwell Banker Mountain Central
Book a Showing for this property
Please note that filling out this form you'll be registered and your phone number without the +1 part will be used as a password.
