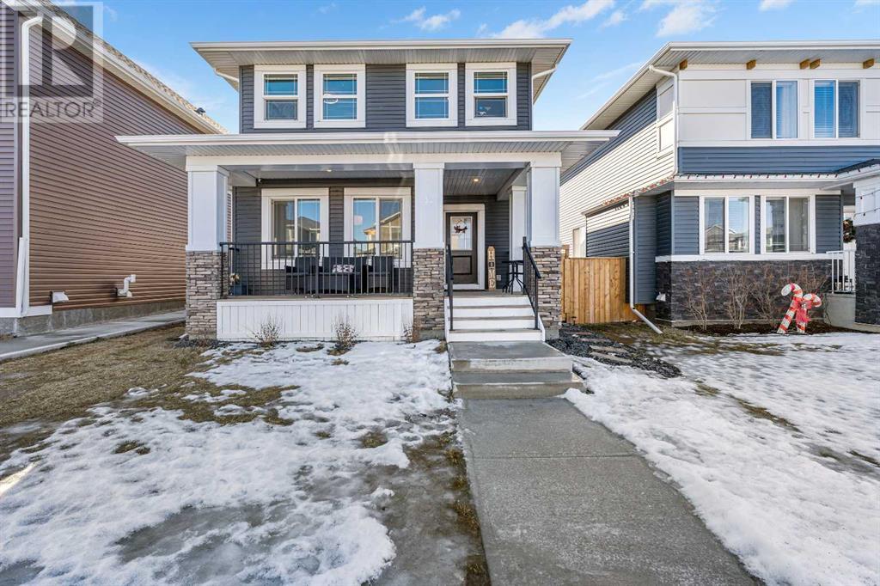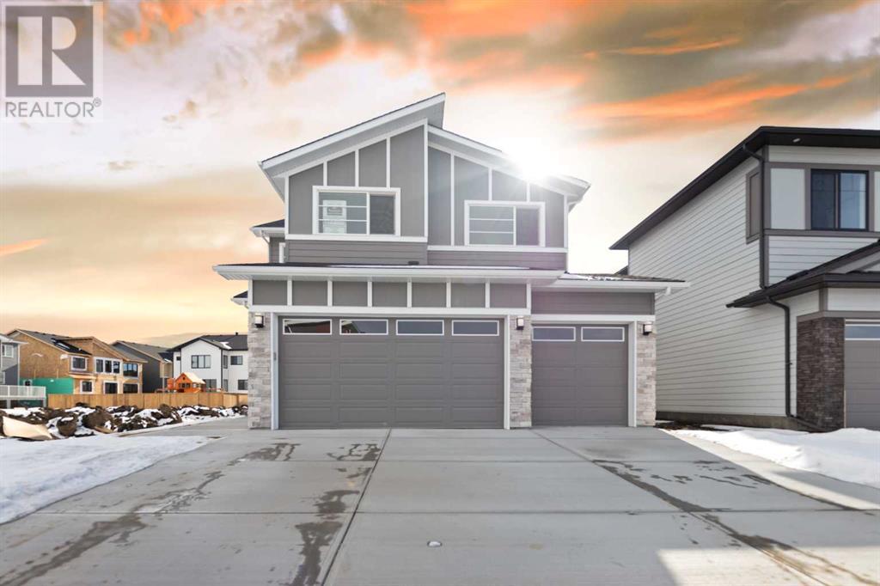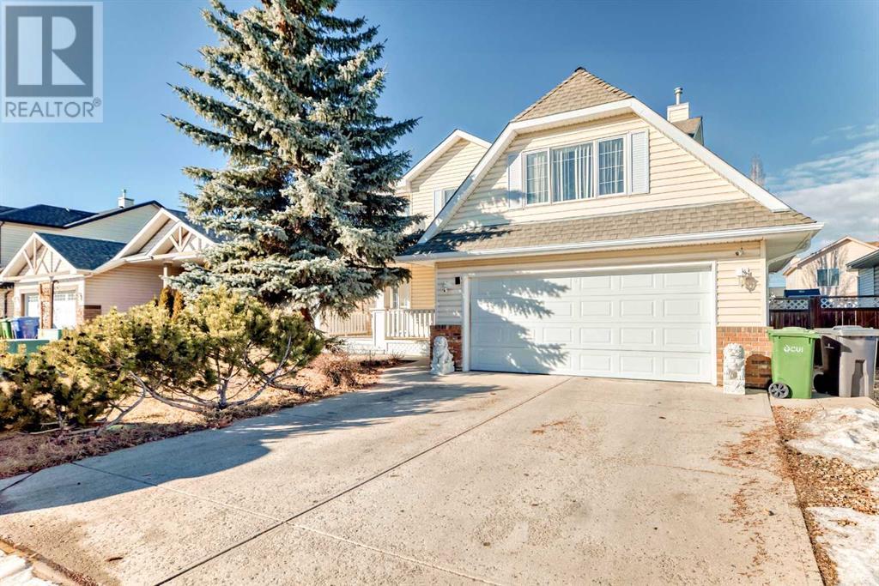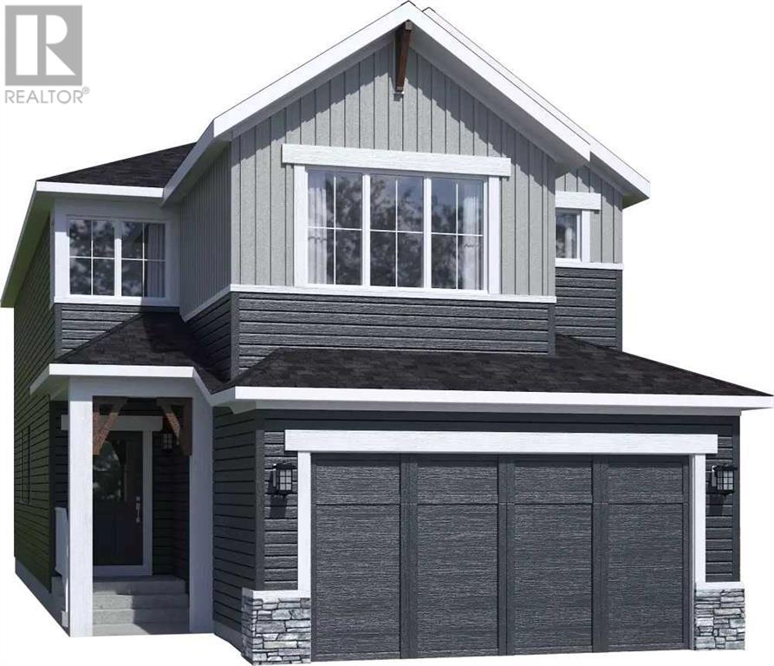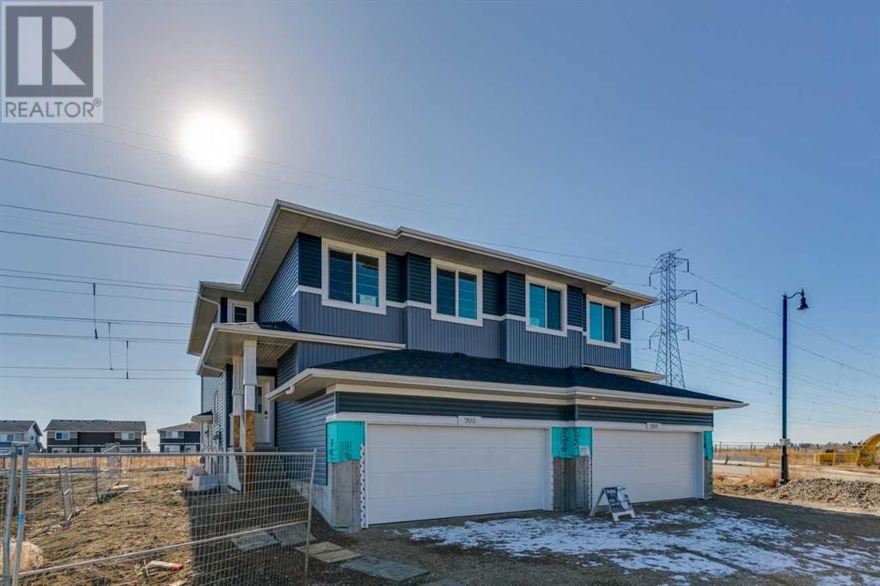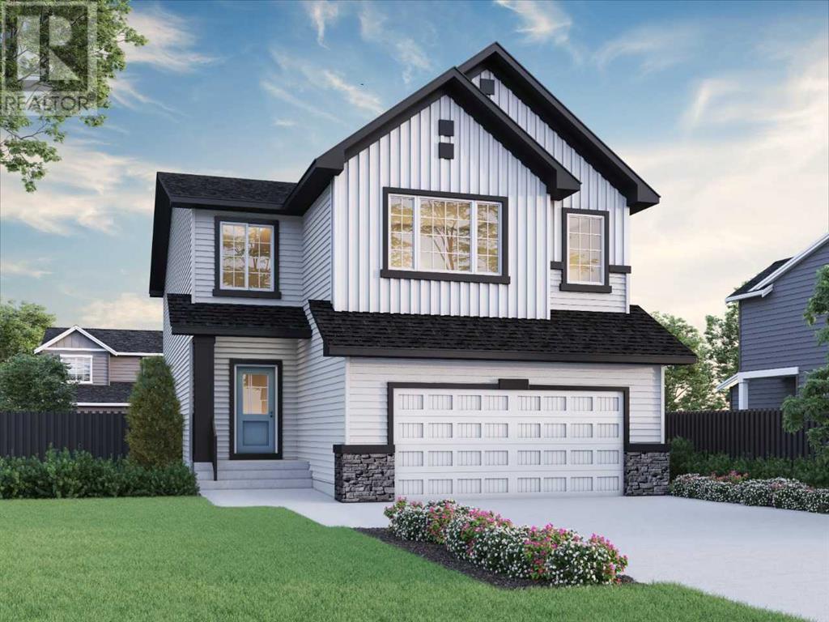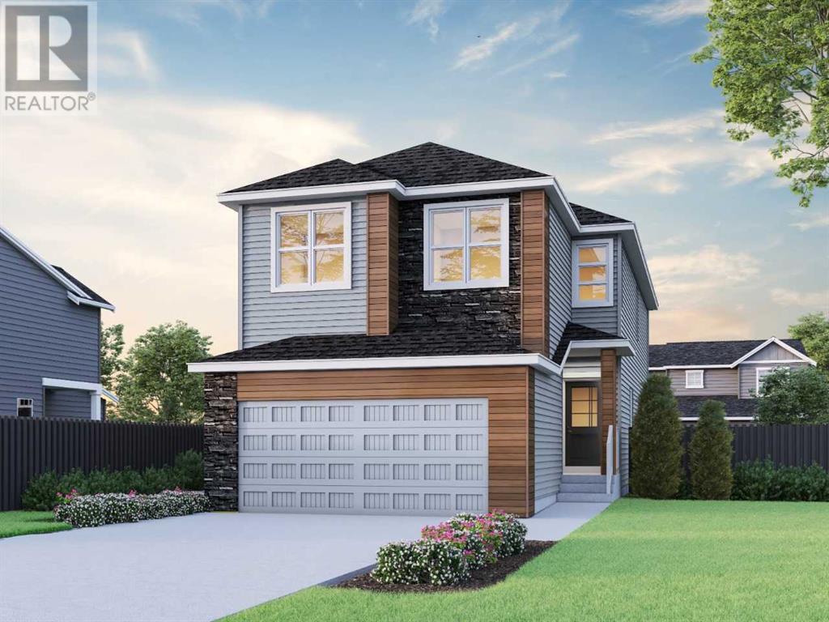Free account required
Unlock the full potential of your property search with a free account! Here's what you'll gain immediate access to:
- Exclusive Access to Every Listing
- Personalized Search Experience
- Favorite Properties at Your Fingertips
- Stay Ahead with Email Alerts
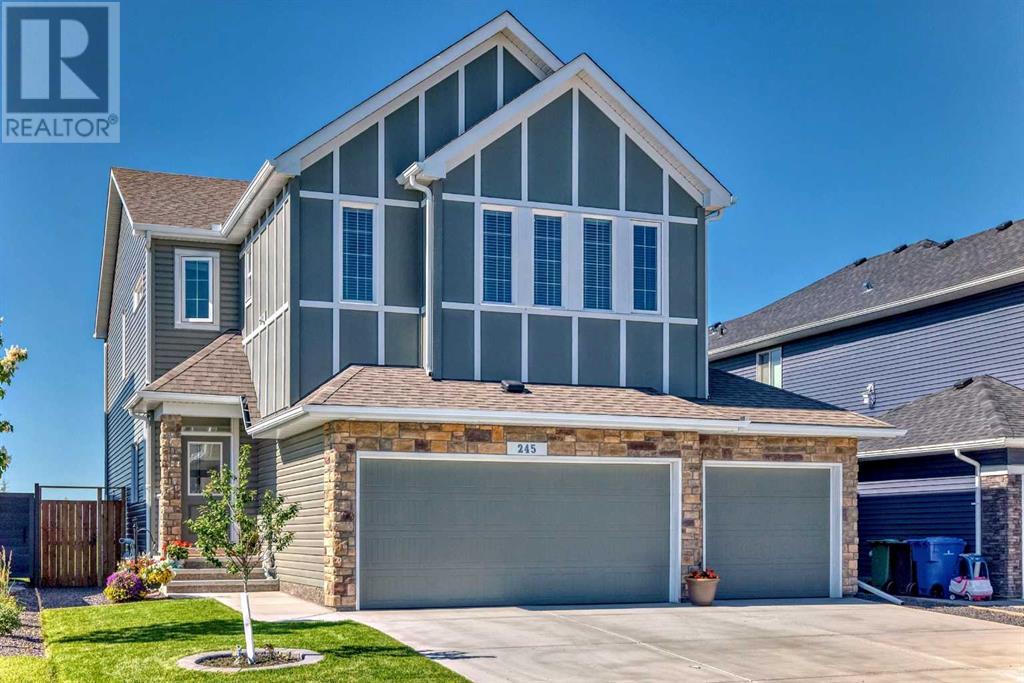
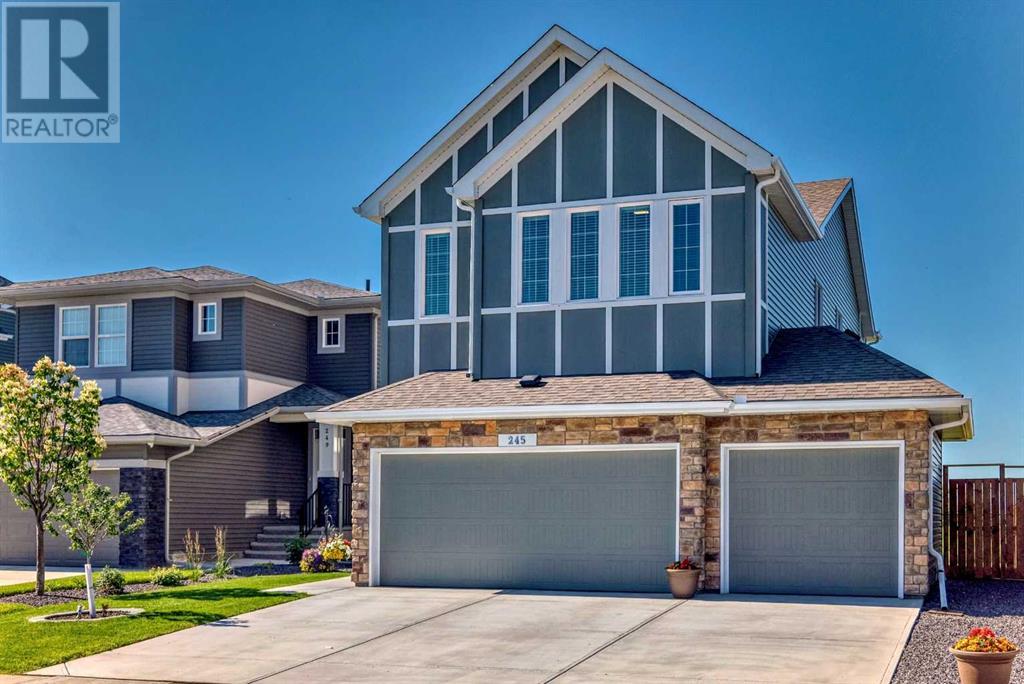
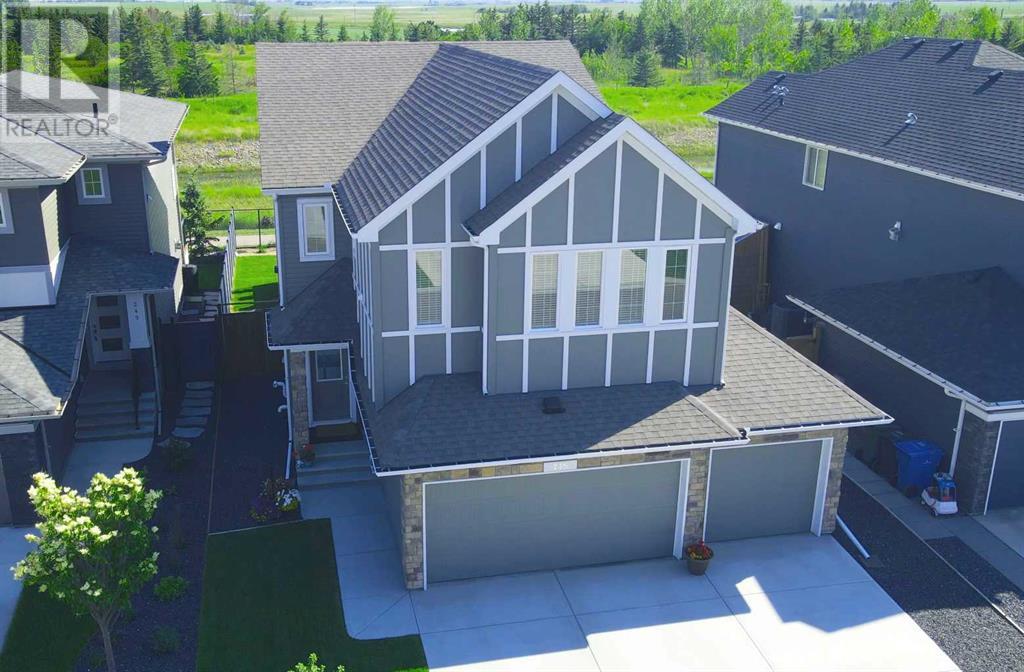
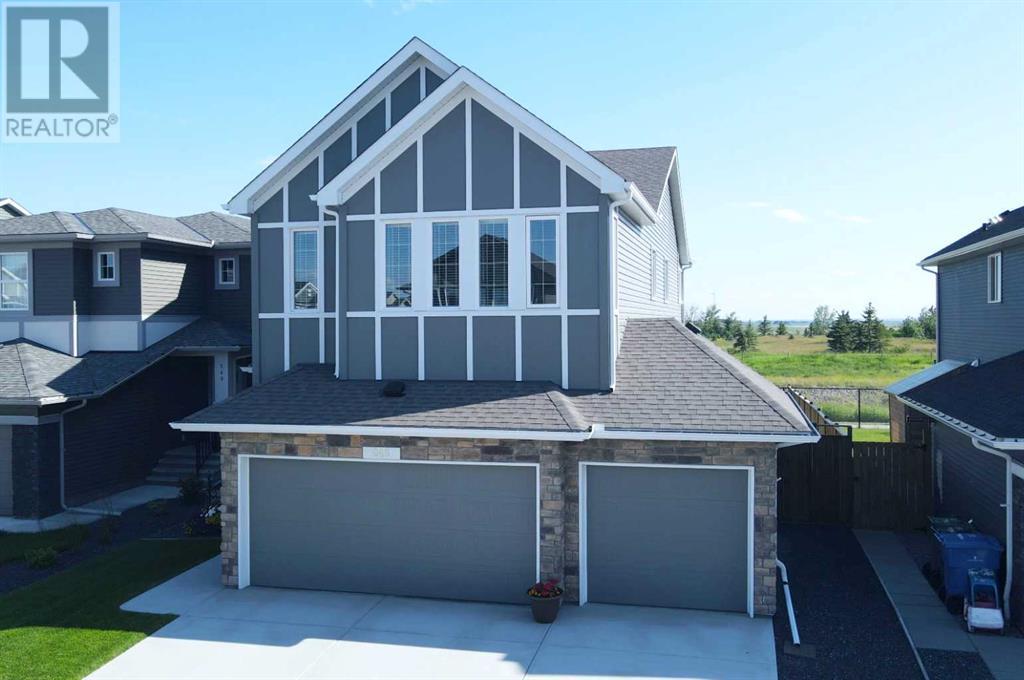
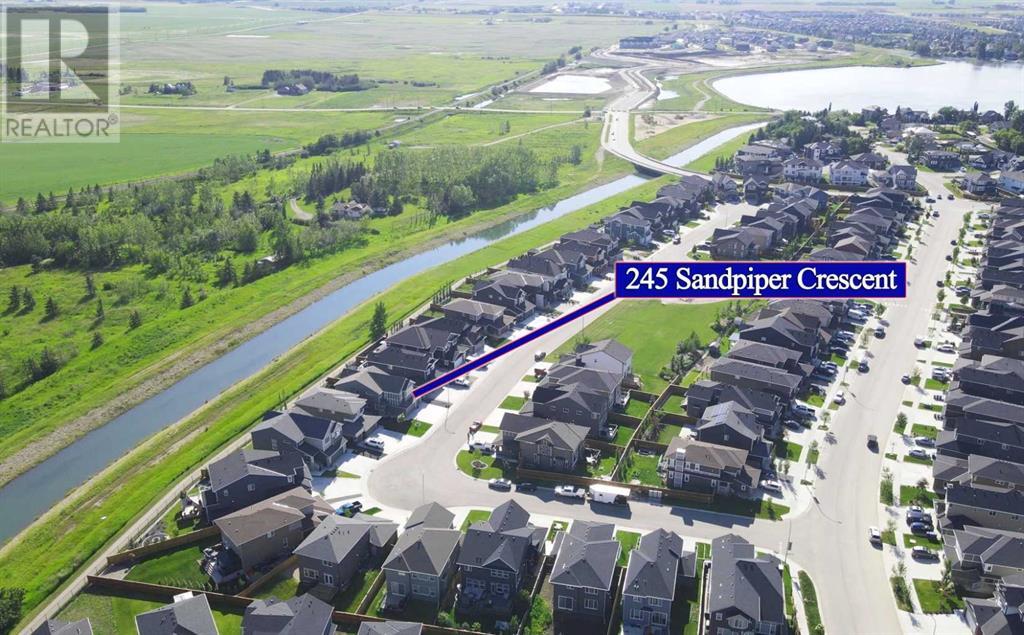
$799,900
245 SANDPIPER Crescent
Chestermere, Alberta, Alberta, T1X0Y4
MLS® Number: A2185551
Property description
Welcome to 245 Sandpiper Cres! Built by quality builder, STERLING HOMES, be prepared to be amazed! This four bedroom two storey is the home you have been waiting to come on the market! Picture perfect, the property backs onto a walking pathway, canal and tree farm, there are no homes behind! Beautiful and serene! Deer and other wildlife can frequently be seen flourishing along the canal and amidst the trees, a testament to nature's beauty! This home is impeccable and move in ready! With a spacious and open floor plan, your new home boasts a main floor den, a large living room with a gas fireplace along with large windows to let the natural light stream through! There is a beautiful kitchen with a massive island with quartz countertops! The chef in the house will love the gas cook top, the built in oven, the built in microwave and walk thru pantry! Working from home? There is also a main floor den / flex room! The upper level features four good sized bedrooms, one of the secondary bedrooms has a walk in closet! There is a spacious bonus room, perfect for the family to enjoy movie night along with a convenient laundry room! The main bath on this level has dual sinks, great for a busy family! The primary bedroom offers plenty of room for your furniture and will fit a king bed! There is a large walk in closet and a beautifully upgraded spa like ensuite complete with dual sinks, soaker tub and a separate shower! The basement is ready to be finished to your own requirements! The yard is fully landscaped and fenced and is truly an amazing feature of this home! This property is within walking distance to the lake and Canal along with a short distance to East Lake School and all of the amenities Kinniburgh offers! Call to schedule your appointment, your new home is waiting!
Building information
Type
*****
Appliances
*****
Basement Development
*****
Basement Type
*****
Constructed Date
*****
Construction Style Attachment
*****
Cooling Type
*****
Exterior Finish
*****
Fireplace Present
*****
FireplaceTotal
*****
Flooring Type
*****
Foundation Type
*****
Half Bath Total
*****
Heating Type
*****
Size Interior
*****
Stories Total
*****
Total Finished Area
*****
Land information
Amenities
*****
Fence Type
*****
Landscape Features
*****
Size Depth
*****
Size Frontage
*****
Size Irregular
*****
Size Total
*****
Rooms
Main level
Pantry
*****
Other
*****
2pc Bathroom
*****
Dining room
*****
Kitchen
*****
Living room
*****
Den
*****
Other
*****
Second level
Other
*****
5pc Bathroom
*****
Primary Bedroom
*****
Bedroom
*****
Bonus Room
*****
Bedroom
*****
Laundry room
*****
5pc Bathroom
*****
Other
*****
Bedroom
*****
Main level
Pantry
*****
Other
*****
2pc Bathroom
*****
Dining room
*****
Kitchen
*****
Living room
*****
Den
*****
Other
*****
Second level
Other
*****
5pc Bathroom
*****
Primary Bedroom
*****
Bedroom
*****
Bonus Room
*****
Bedroom
*****
Laundry room
*****
5pc Bathroom
*****
Other
*****
Bedroom
*****
Main level
Pantry
*****
Other
*****
2pc Bathroom
*****
Dining room
*****
Kitchen
*****
Living room
*****
Den
*****
Other
*****
Second level
Other
*****
5pc Bathroom
*****
Primary Bedroom
*****
Bedroom
*****
Bonus Room
*****
Bedroom
*****
Courtesy of Stonemere Real Estate Solutions
Book a Showing for this property
Please note that filling out this form you'll be registered and your phone number without the +1 part will be used as a password.
