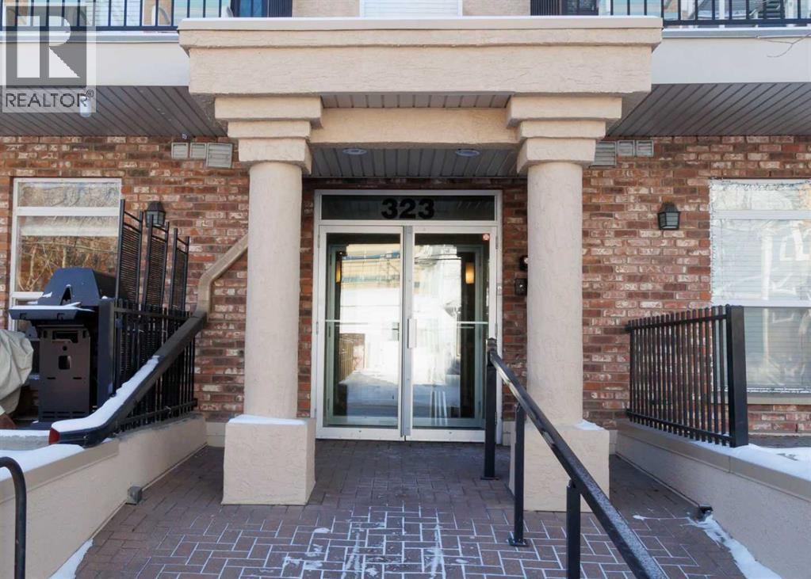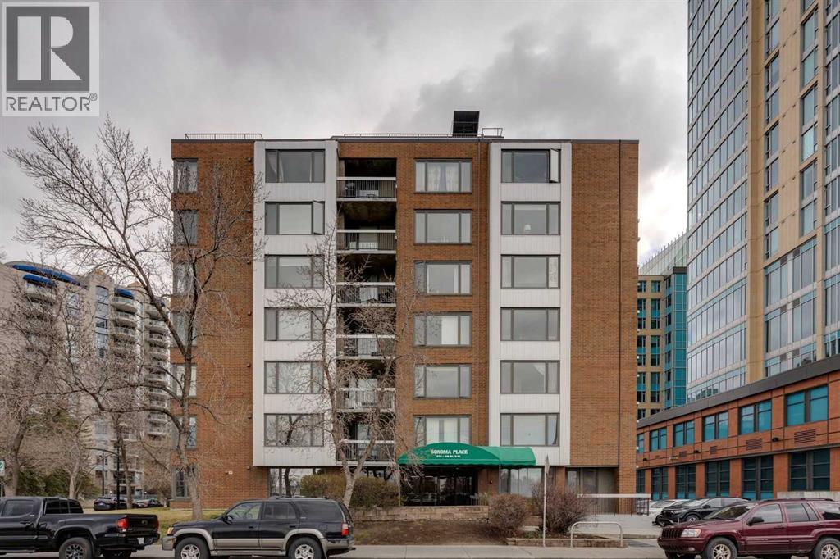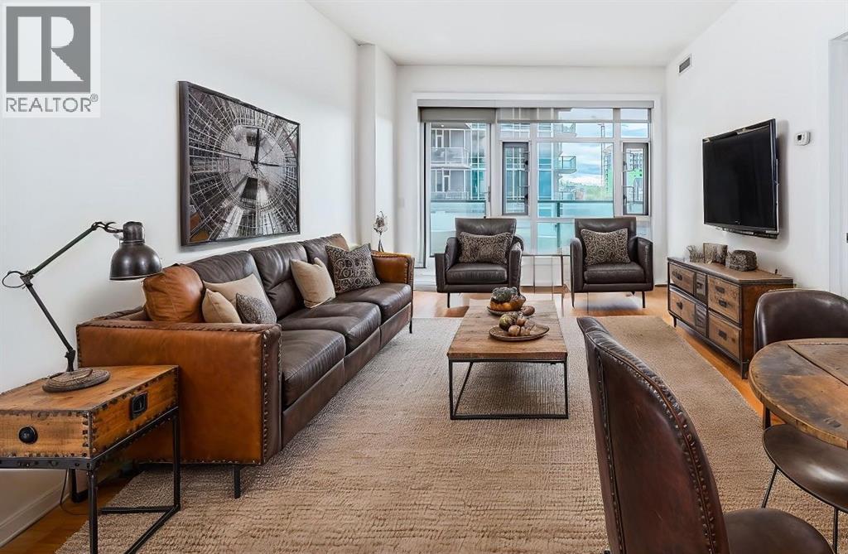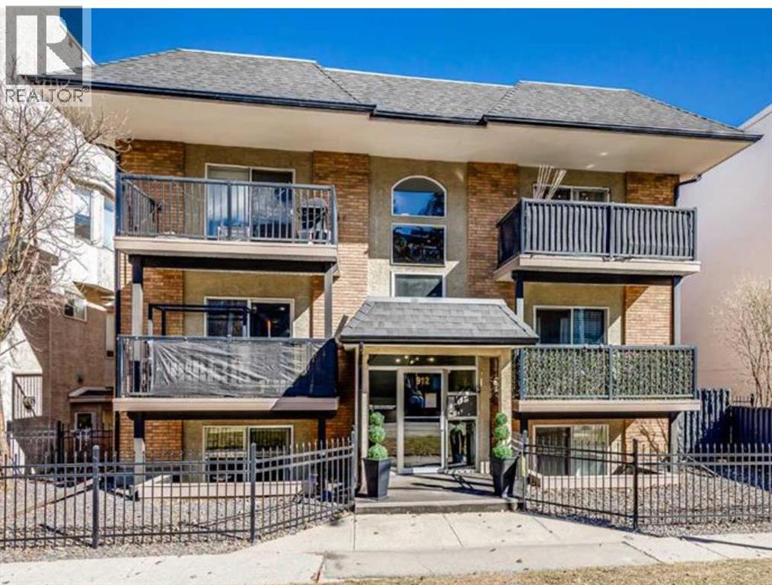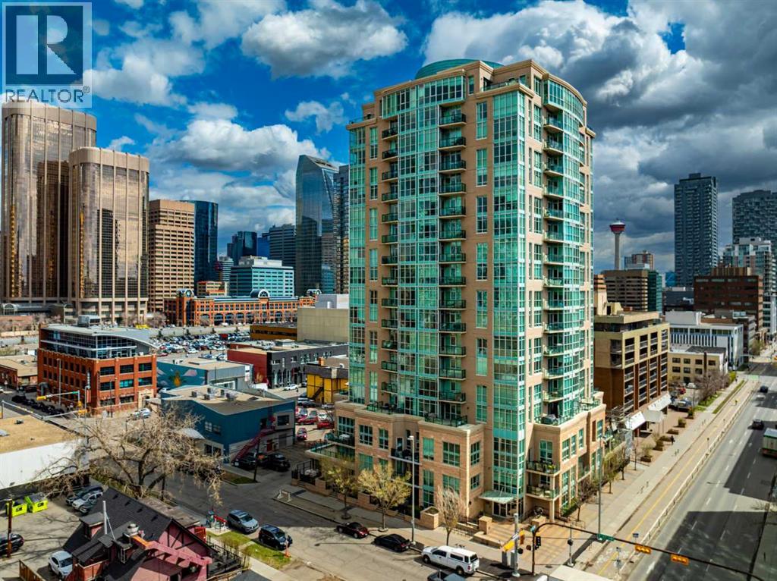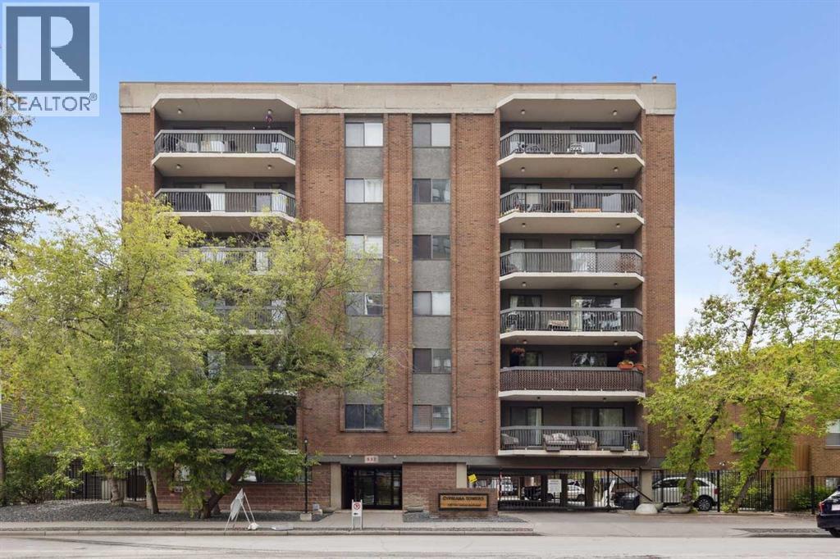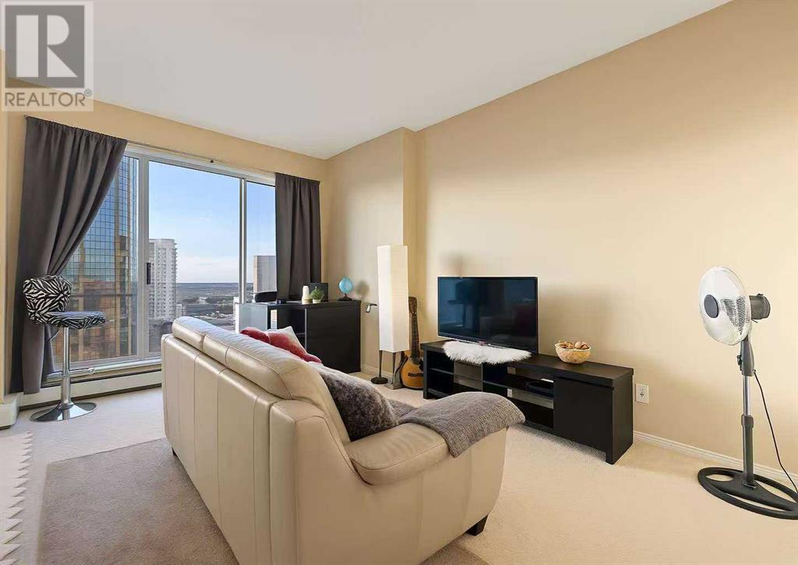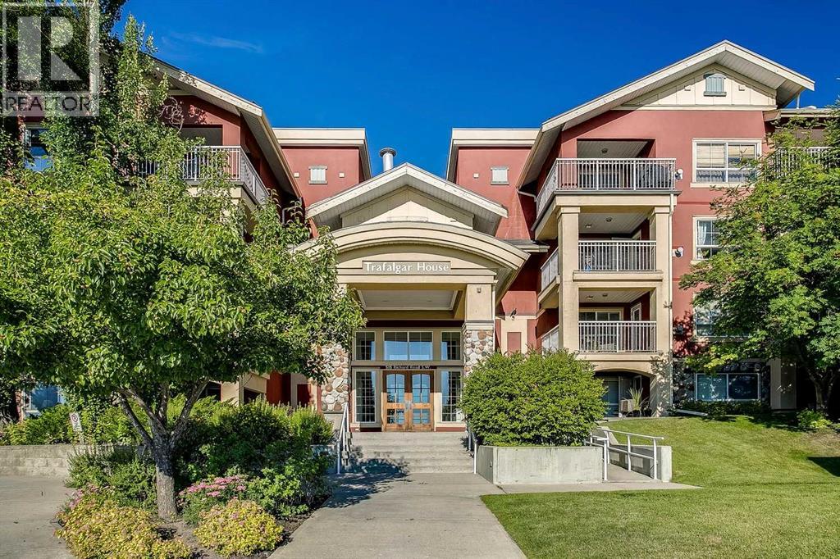Free account required
Unlock the full potential of your property search with a free account! Here's what you'll gain immediate access to:
- Exclusive Access to Every Listing
- Personalized Search Experience
- Favorite Properties at Your Fingertips
- Stay Ahead with Email Alerts
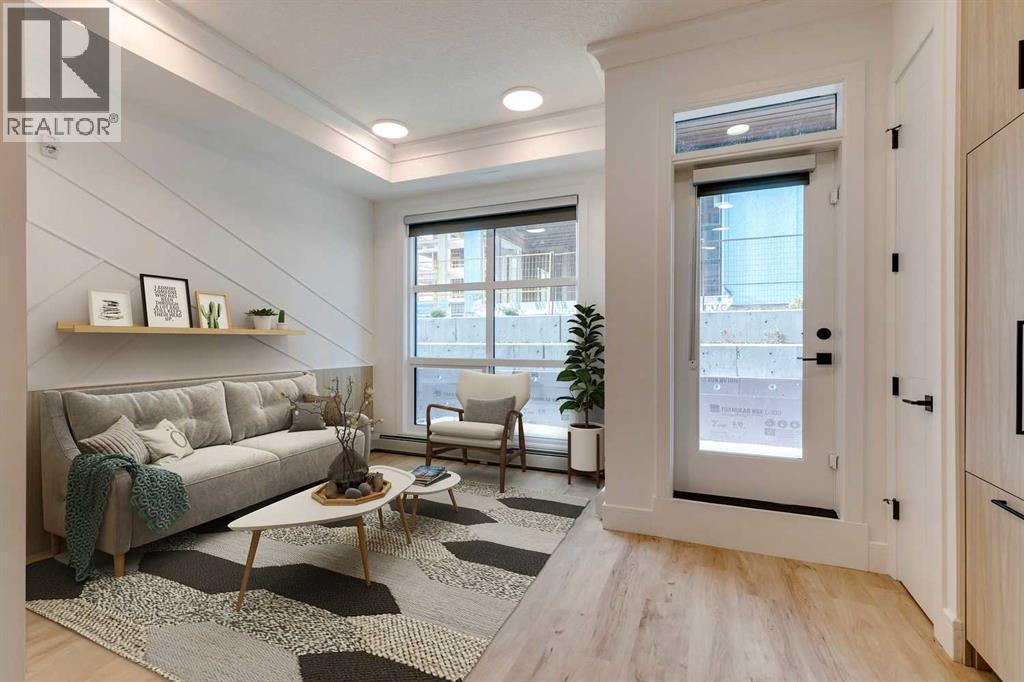
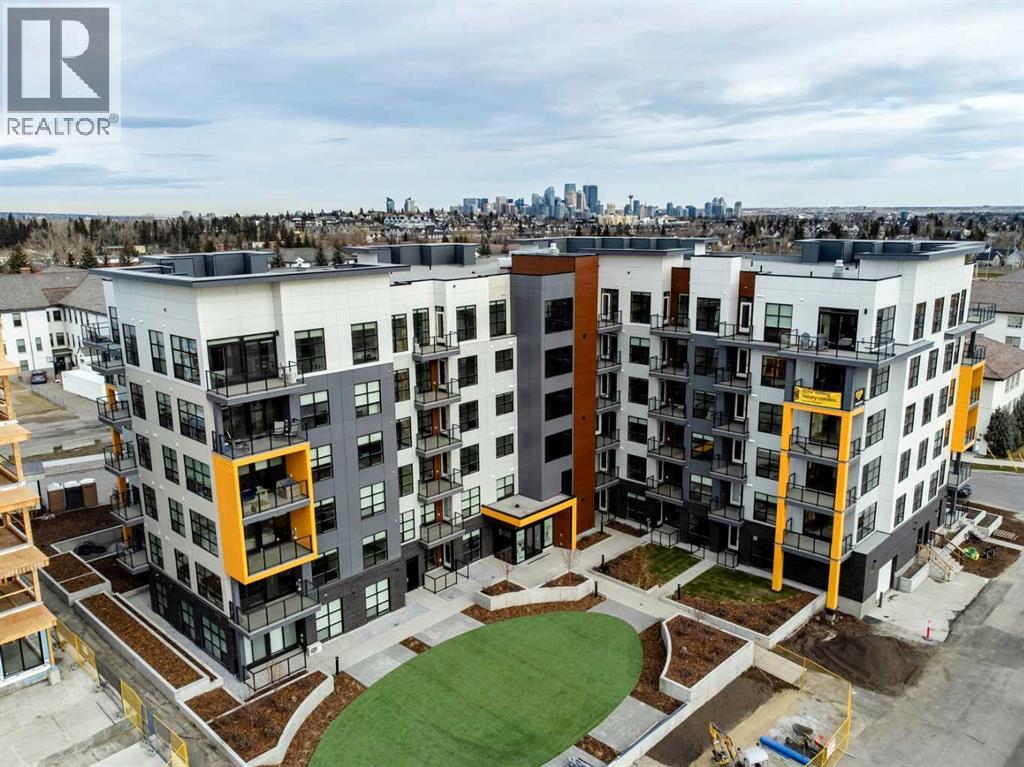
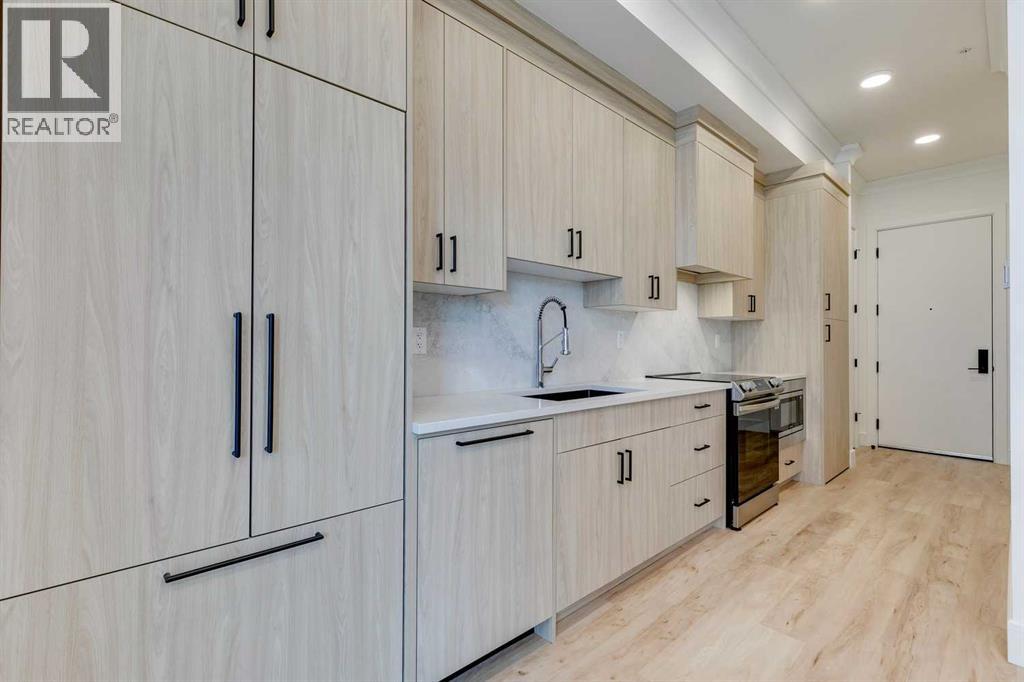
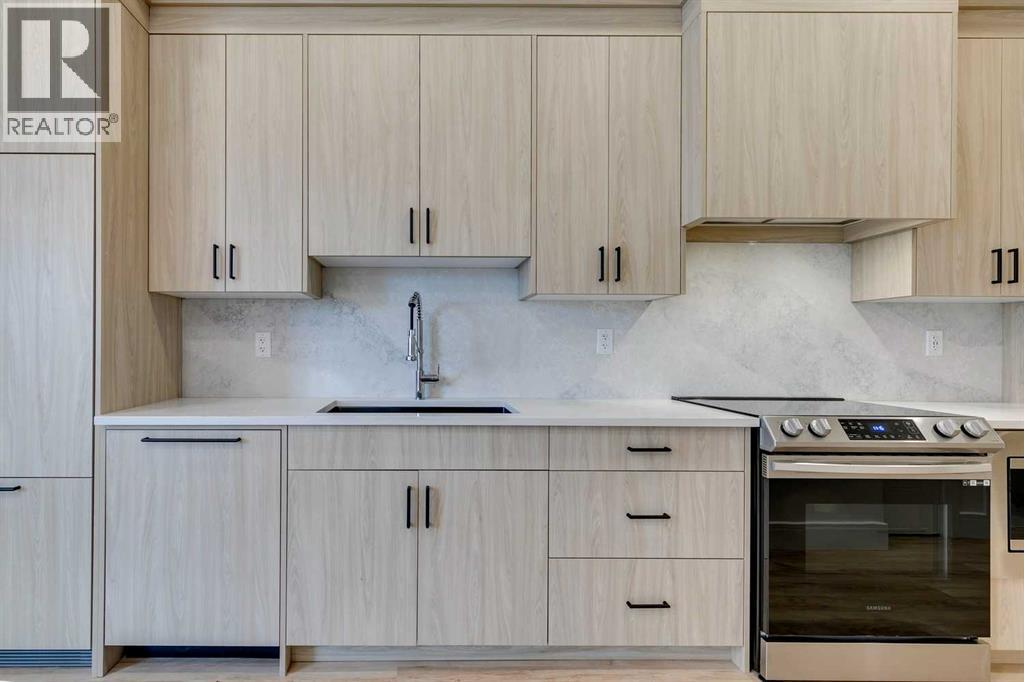
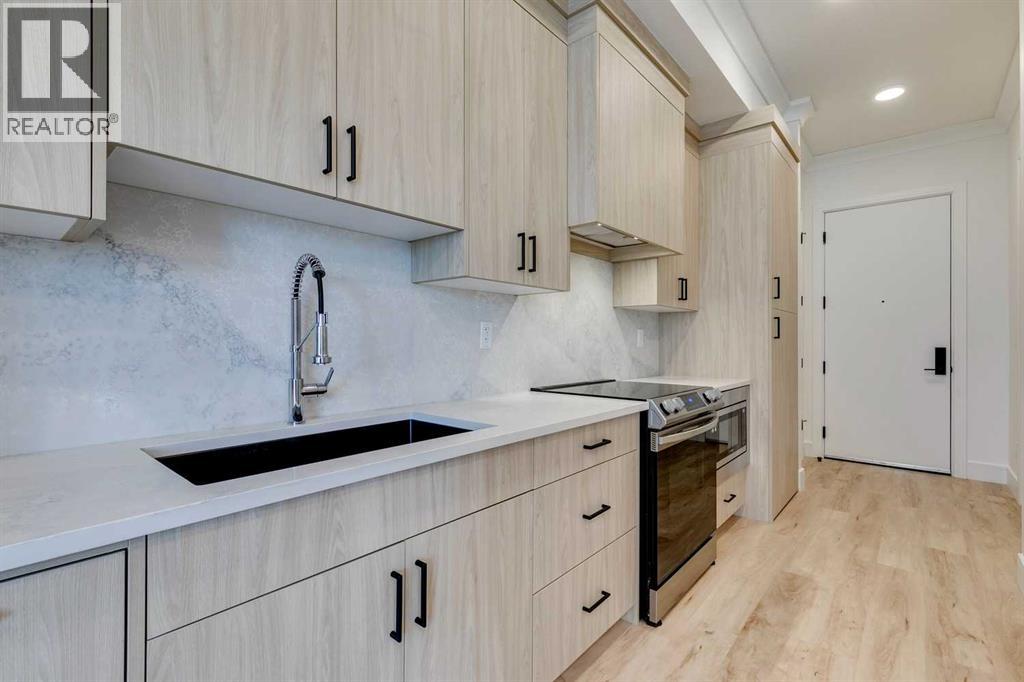
$265,000
101, 370 Dieppe Drive SW
Calgary, Alberta, Alberta, T3E0E6
MLS® Number: A2178595
Property description
FOR IMMEDIATE POSSESSION – MOVE IN BEFORE THE HOLIDAYS! This brand-new, never-lived-in 1-bedroom, 1-bathroom condo by Rohit Communities is your opportunity to own a stylish, ground-floor unit in the heart of Currie—one of Calgary’s most walkable and connected SW communities. Featuring the sought-after ‘Ethereal Zen’ Rosa floor plan, this thoughtfully designed home lives like a townhome with private, direct entry from your patio—perfect for pet owners, investors, or anyone craving convenience.Inside, you’ll love the soaring 10-ft ceilings, designer kitchen with quartz counters and backsplash, matte black fixtures, farmhouse sink, and a French-door fridge with bottom freezer—every detail has been curated for elevated, effortless living. Step out onto your private southwest-facing patio with a gas BBQ hookup and enjoy cozy fall evenings and crisp morning coffee in your own outdoor space.BONUS: Titled underground parking, EV charging, pet-friendly, and short-term rental approved—making this a perfect fit for urban professionals, first-time buyers, or savvy investors. Steps from Mount Royal University, local breweries, cafés, parks, and just 15 minutes to downtown, this is inner-city living at its best.? Don’t wait—book your private showing today and settle in before the holidays!
Building information
Type
*****
Age
*****
Appliances
*****
Constructed Date
*****
Construction Material
*****
Construction Style Attachment
*****
Cooling Type
*****
Exterior Finish
*****
Flooring Type
*****
Half Bath Total
*****
Heating Type
*****
Size Interior
*****
Stories Total
*****
Total Finished Area
*****
Land information
Amenities
*****
Size Irregular
*****
Size Total
*****
Rooms
Main level
4pc Bathroom
*****
Kitchen
*****
Primary Bedroom
*****
Living room
*****
Courtesy of RE/MAX Real Estate (Mountain View)
Book a Showing for this property
Please note that filling out this form you'll be registered and your phone number without the +1 part will be used as a password.
