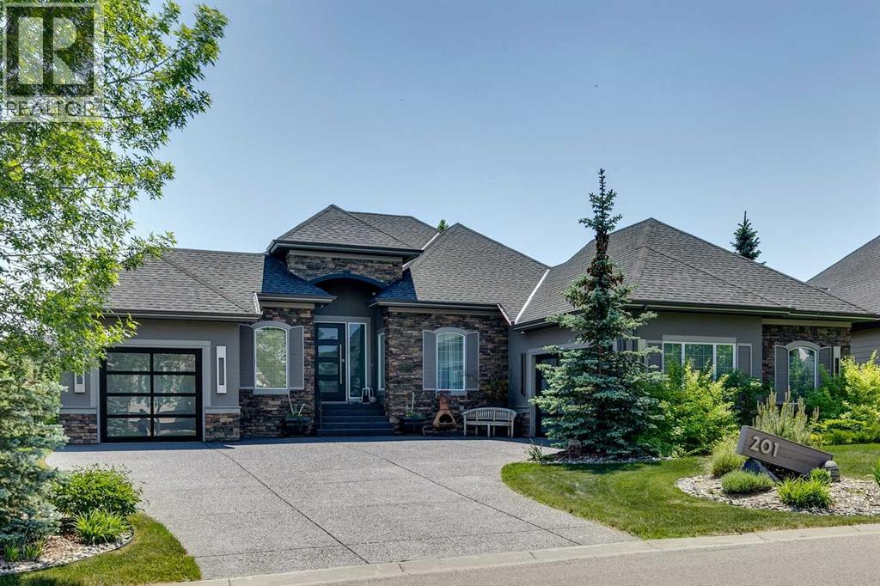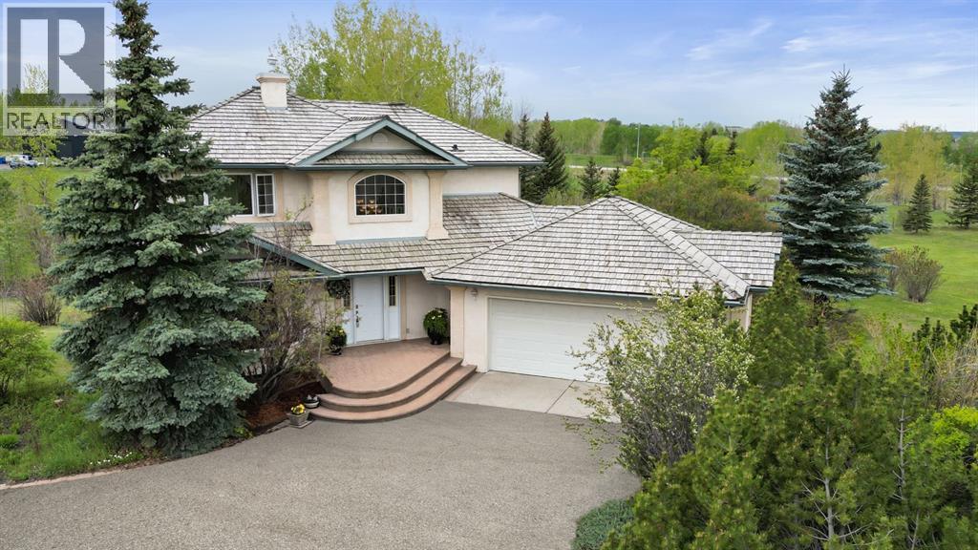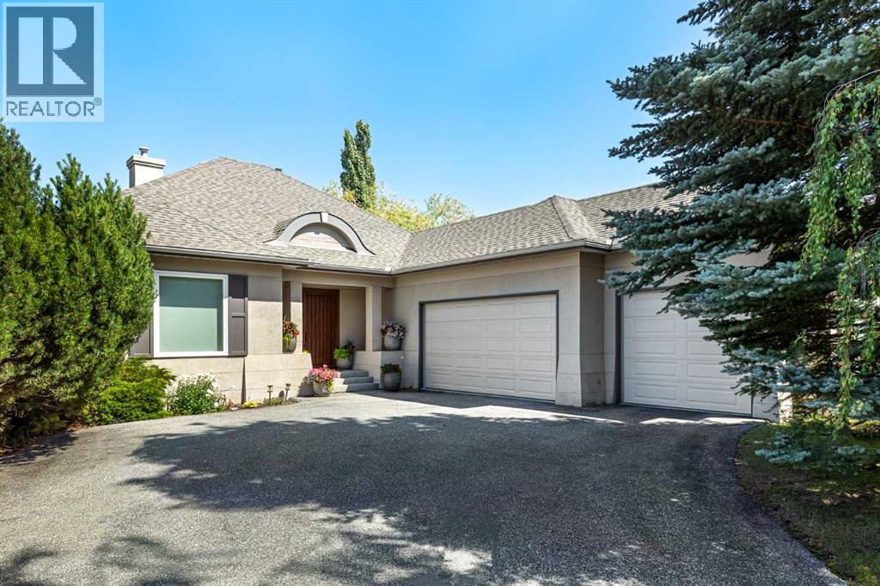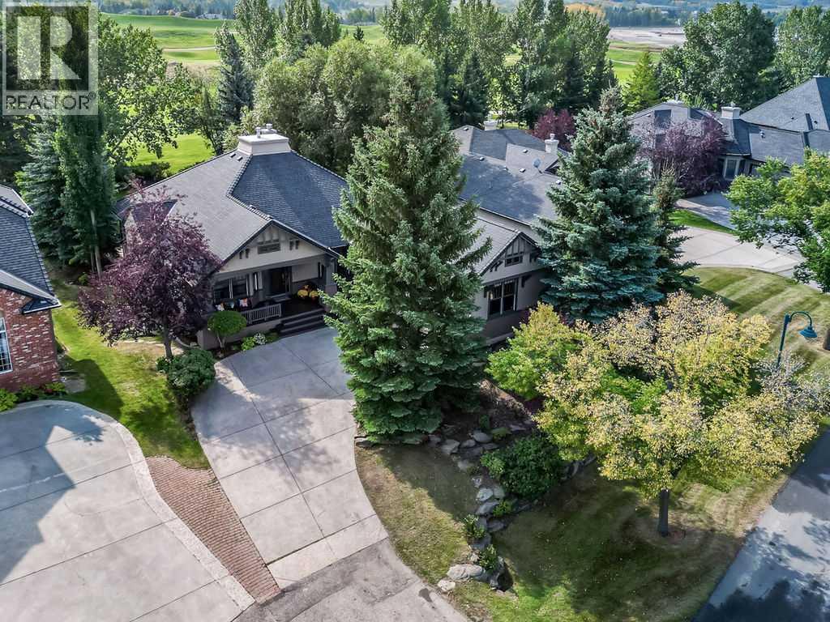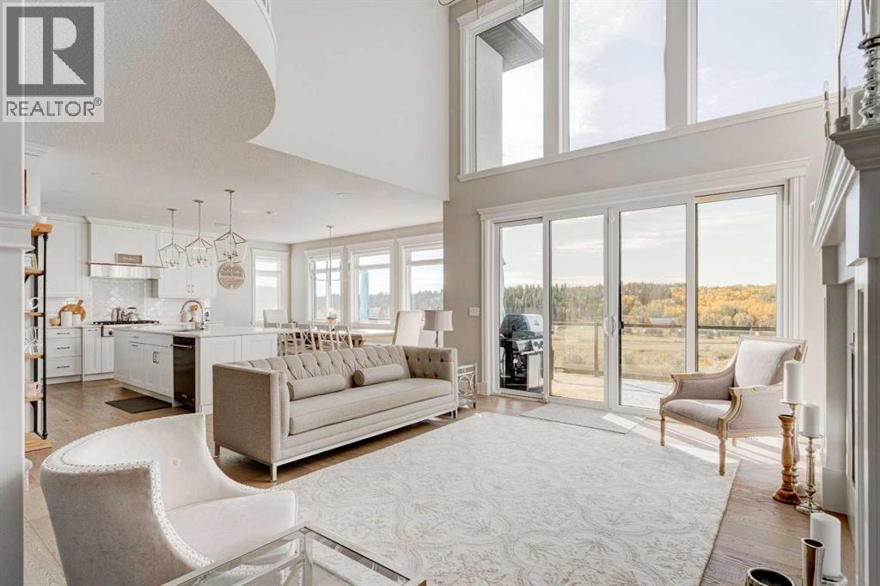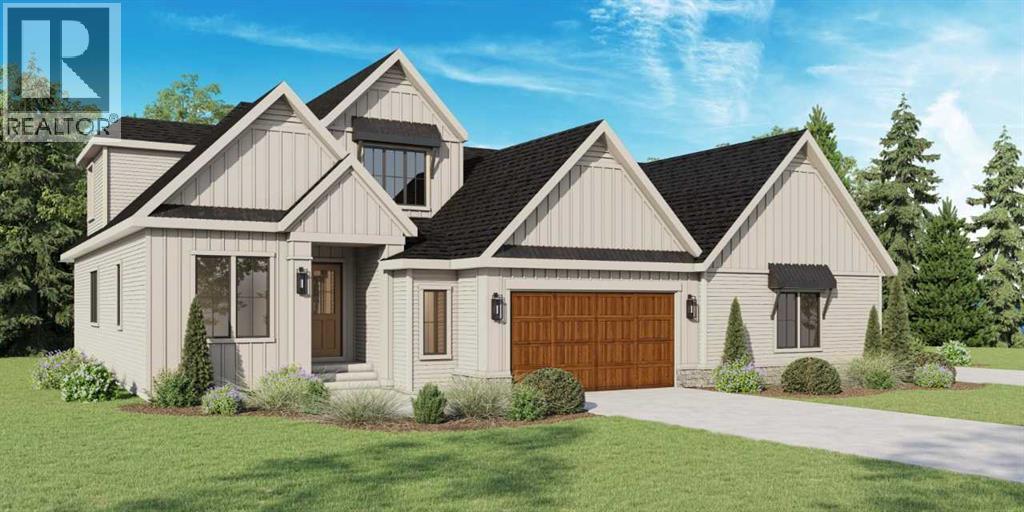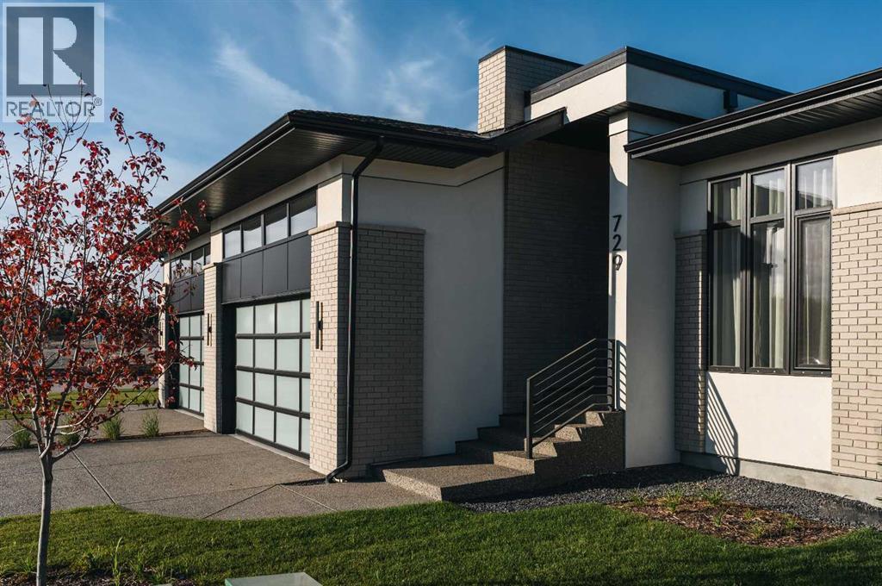Free account required
Unlock the full potential of your property search with a free account! Here's what you'll gain immediate access to:
- Exclusive Access to Every Listing
- Personalized Search Experience
- Favorite Properties at Your Fingertips
- Stay Ahead with Email Alerts
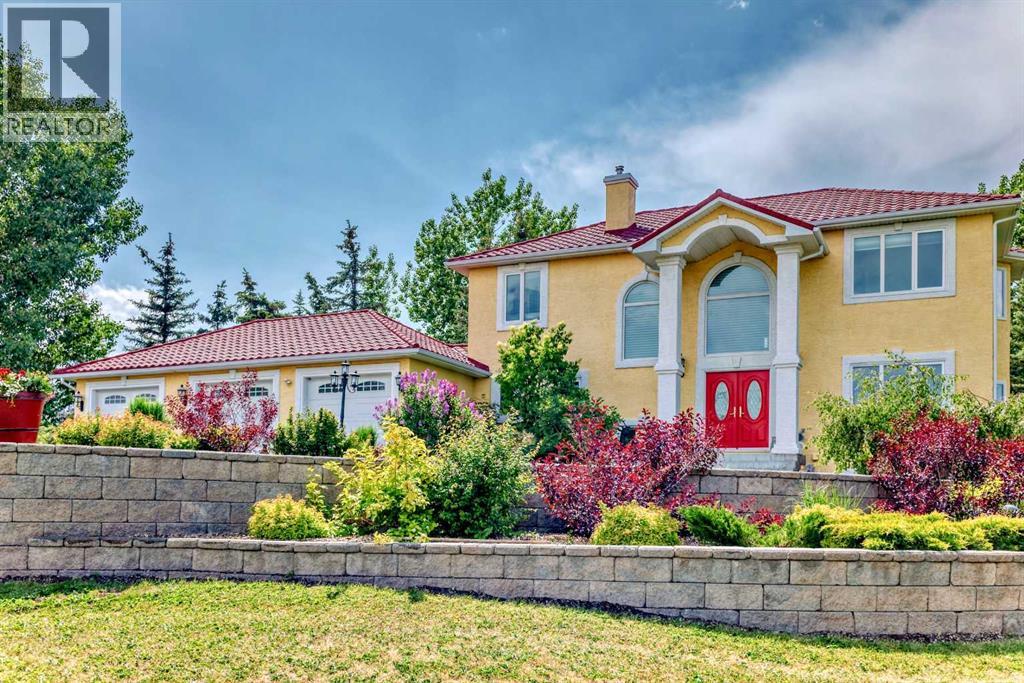
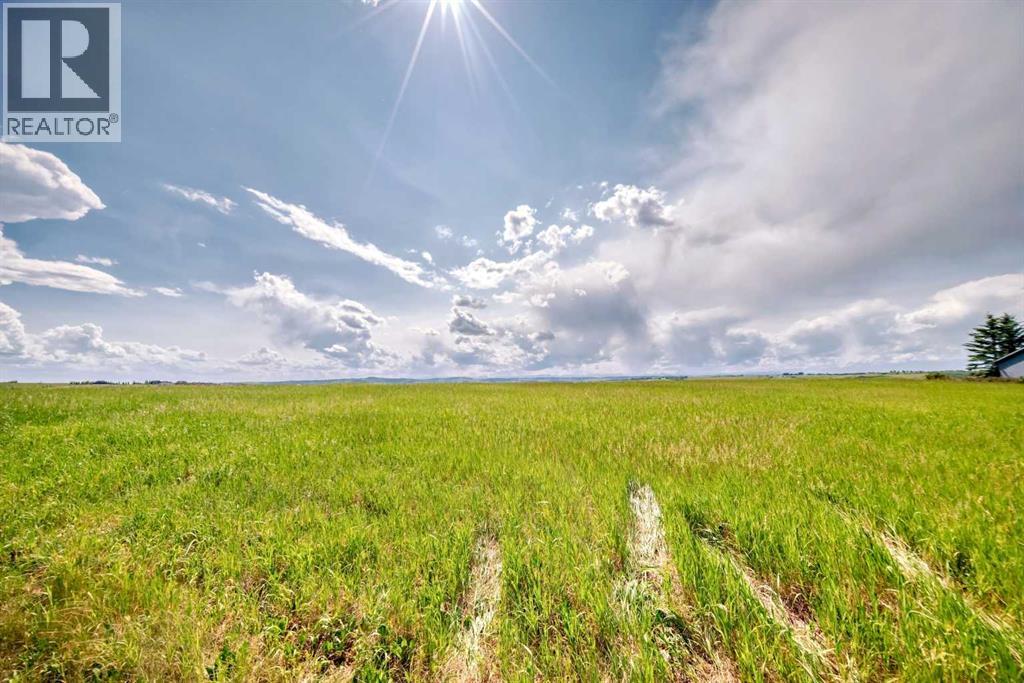
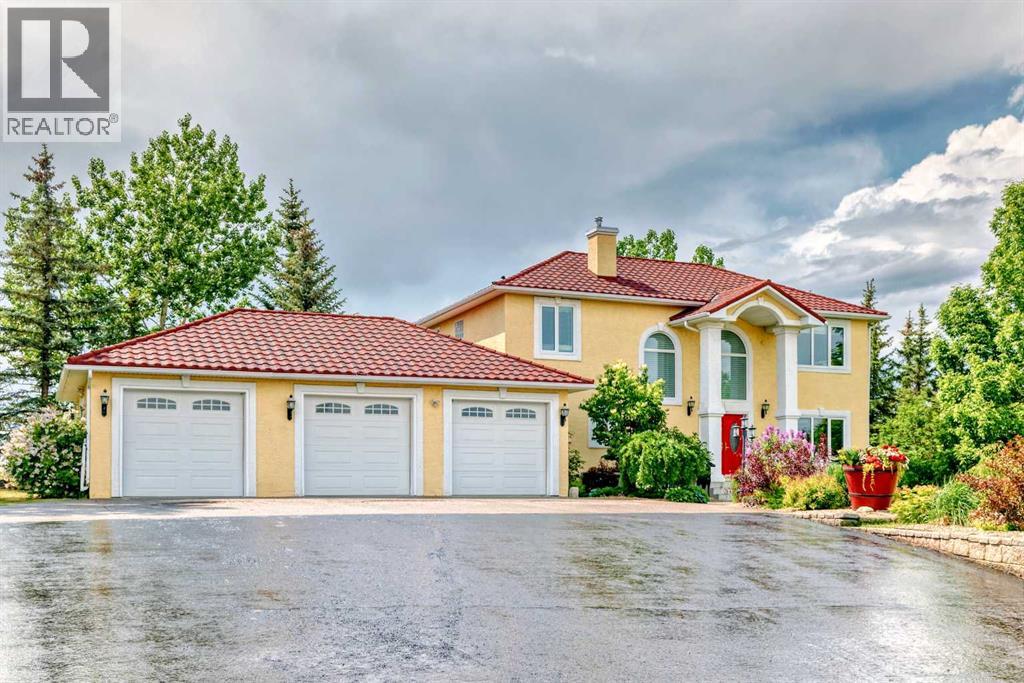
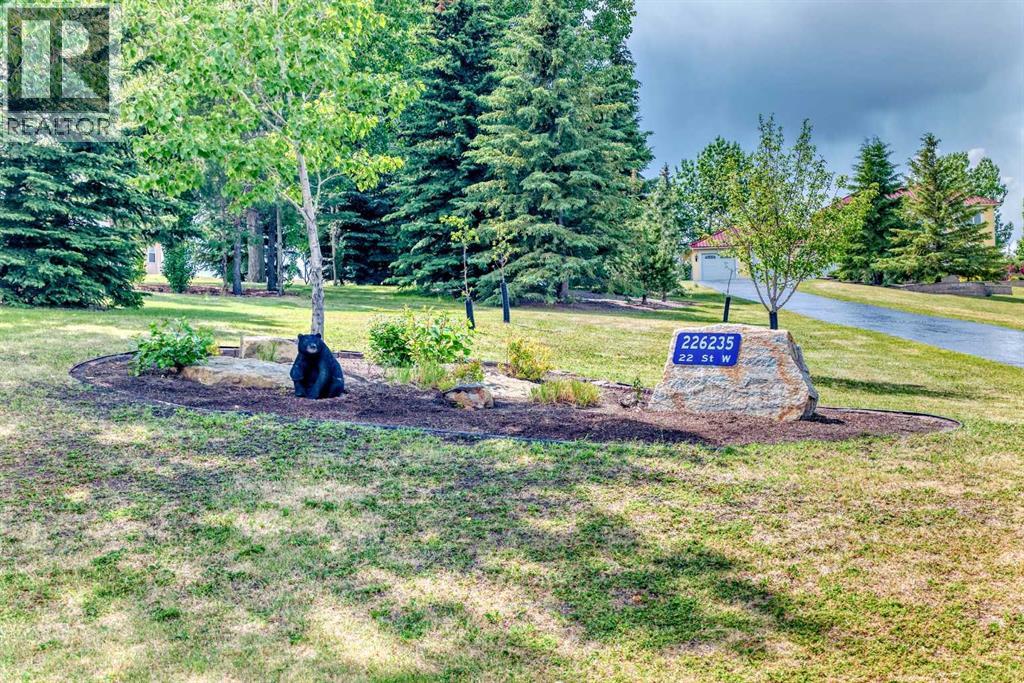
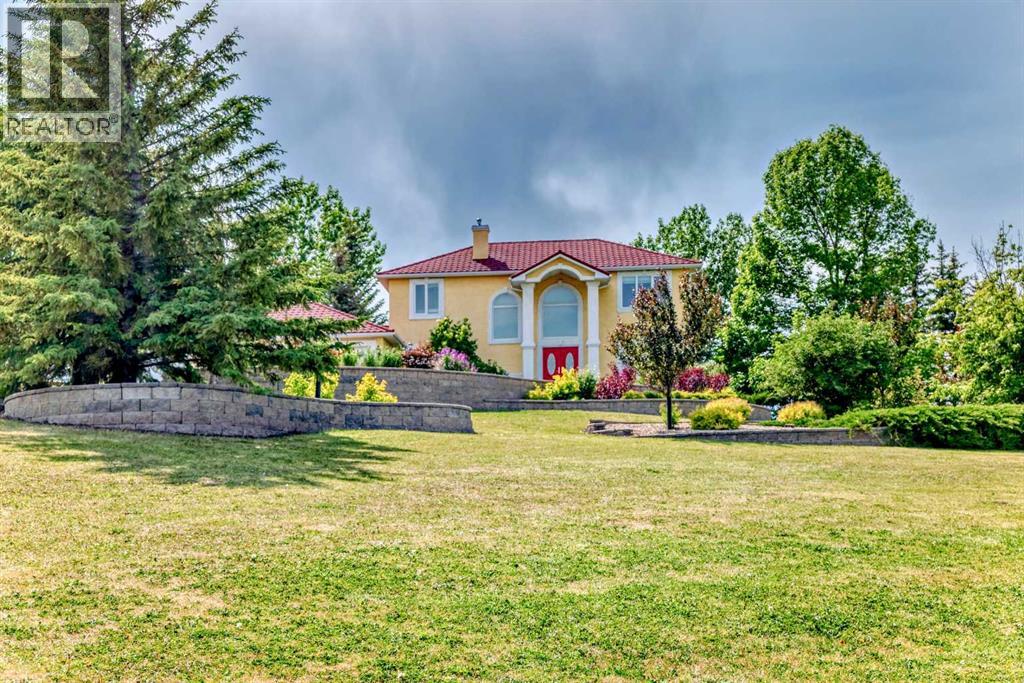
$1,479,000
226235 22 Street W
Rural Foothills County, Alberta, Alberta, T1S3N2
MLS® Number: A2166368
Property description
This is the one acreage you must come see to appreciate the Stunning home and views! Fall is the best time to see, everything! The colour of fall is spectacular! This beautiful acreage with over 3400 sq ft of developed living space, only a 5-minute drive from Calgary. Amazing City views, outstanding mountain views, in a beautiful Cul de Sac of homes with mature landscaping, a perfect place to call home. Walk into this executive home and you will love the ambiance. Every room in this house has a view. This home was designed for entertaining, starting with the gourmet kitchen to exercise your culinary skills, top of the line appliances, a beautiful kitchen nook with 5 windows, to take in the view, plus a gorgeous dining room designed for entertaining a larger group. A beautiful great room/ living space, with a gas FP to relax and in the winter months a beautiful room to cozy up in. Main floor den, again with amazing views: 2 picture windows, a powder room that makes a statement, and main floor laundry. This home has been renovated, with the stunning refinished onsite hardwood floors on all 3 levels, ( no carpets) new triple pane windows (2019), 2 HE Furnaces, 2 AC. 2 hot water tanks, NO poly B in house, completely redone with copper piping. All LED lighting thru out, Metal roof. Brand new hot tub, driveway was just resealed, entire home was recently repainted. 2 gas fireplaces, Flat painted ceilings, no popcorn ceilings. Composite deck off the kitchen, triple car garage with tons of built ins. Upstairs you have a stunning master bedroom and 5 piece ensuite with sperate free standing tub and steam shower with rain shower head, amazing views, private balcony, his and her walk-in closets. Plus two other very good size bedrooms, and a gorgeous 3-piece bathroom. Going downstairs to the walk out basement, you have a huge family room, a wet bar, with a door that opens to the outside patio, where you can sit on a beautiful evening and enjoy the city lights. There is a full bath down, with a guest bedroom/den (no egress window) another beautiful office with built in cabinets. Lots of storage. Great tasting well water, many fruit trees, pear, apple and cherry plus berry patches around the home. No Chemicals/Pesticides have been sprayed on the property for at least 8 years. This house has to be seen, it is gorgeous; you will want to book your appointment today. Just down the road is Strathcona Tweedsmuir School, literally 10 minutes from the house is shopping, 10 minutes to Stoney Trail going west or east, this is an amazing location!
Building information
Type
*****
Appliances
*****
Basement Development
*****
Basement Features
*****
Basement Type
*****
Constructed Date
*****
Construction Material
*****
Construction Style Attachment
*****
Cooling Type
*****
Exterior Finish
*****
Fireplace Present
*****
FireplaceTotal
*****
Flooring Type
*****
Foundation Type
*****
Half Bath Total
*****
Heating Fuel
*****
Heating Type
*****
Size Interior
*****
Stories Total
*****
Total Finished Area
*****
Utility Water
*****
Land information
Acreage
*****
Amenities
*****
Fence Type
*****
Landscape Features
*****
Sewer
*****
Size Irregular
*****
Size Total
*****
Rooms
Upper Level
3pc Bathroom
*****
Bedroom
*****
Bedroom
*****
Other
*****
Other
*****
Other
*****
5pc Bathroom
*****
Primary Bedroom
*****
Main level
Laundry room
*****
2pc Bathroom
*****
Living room
*****
Breakfast
*****
Kitchen
*****
Dining room
*****
Den
*****
Other
*****
Basement
Other
*****
3pc Bathroom
*****
Office
*****
Other
*****
Family room
*****
Courtesy of RE/MAX Landan Real Estate
Book a Showing for this property
Please note that filling out this form you'll be registered and your phone number without the +1 part will be used as a password.
