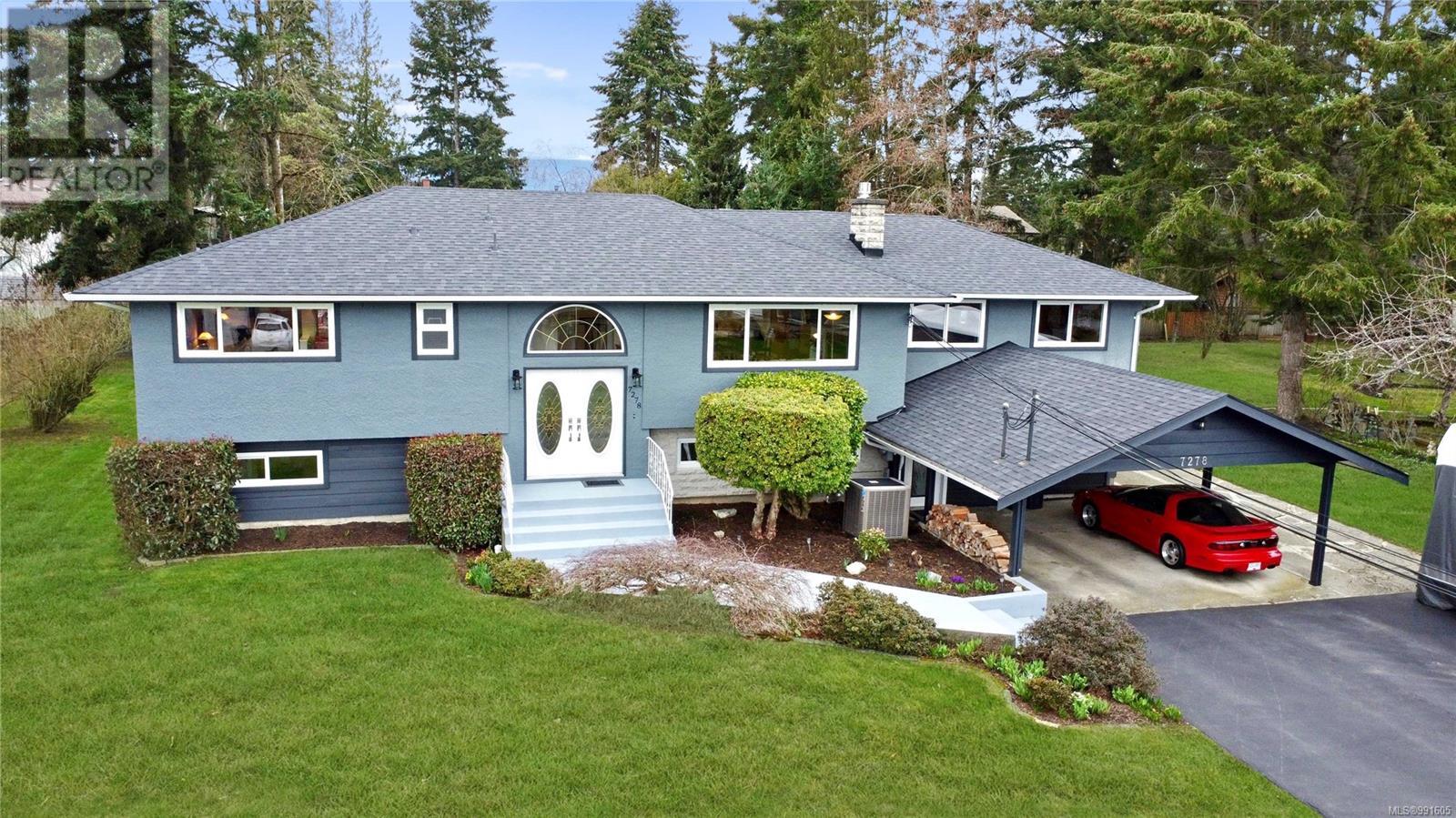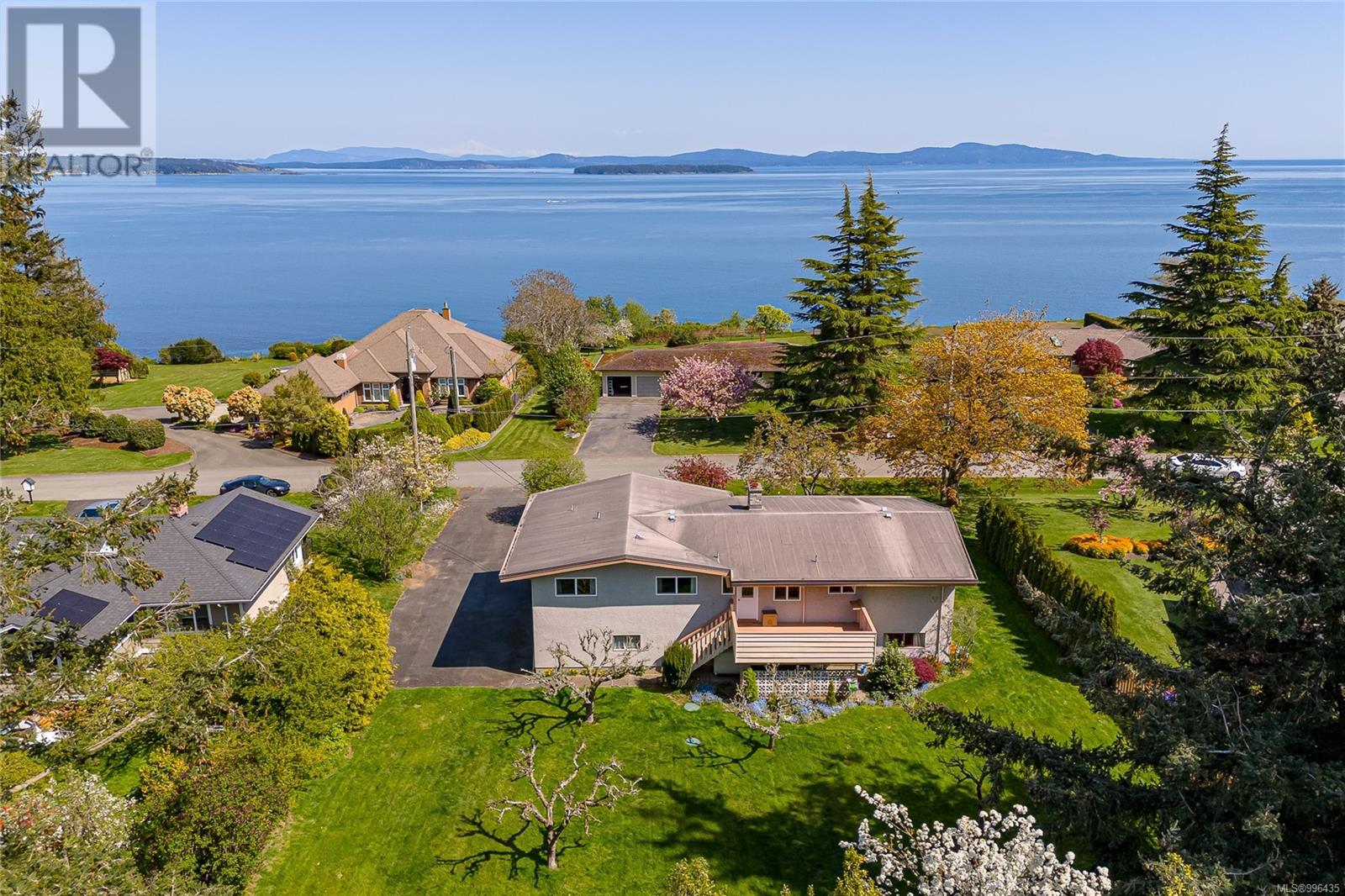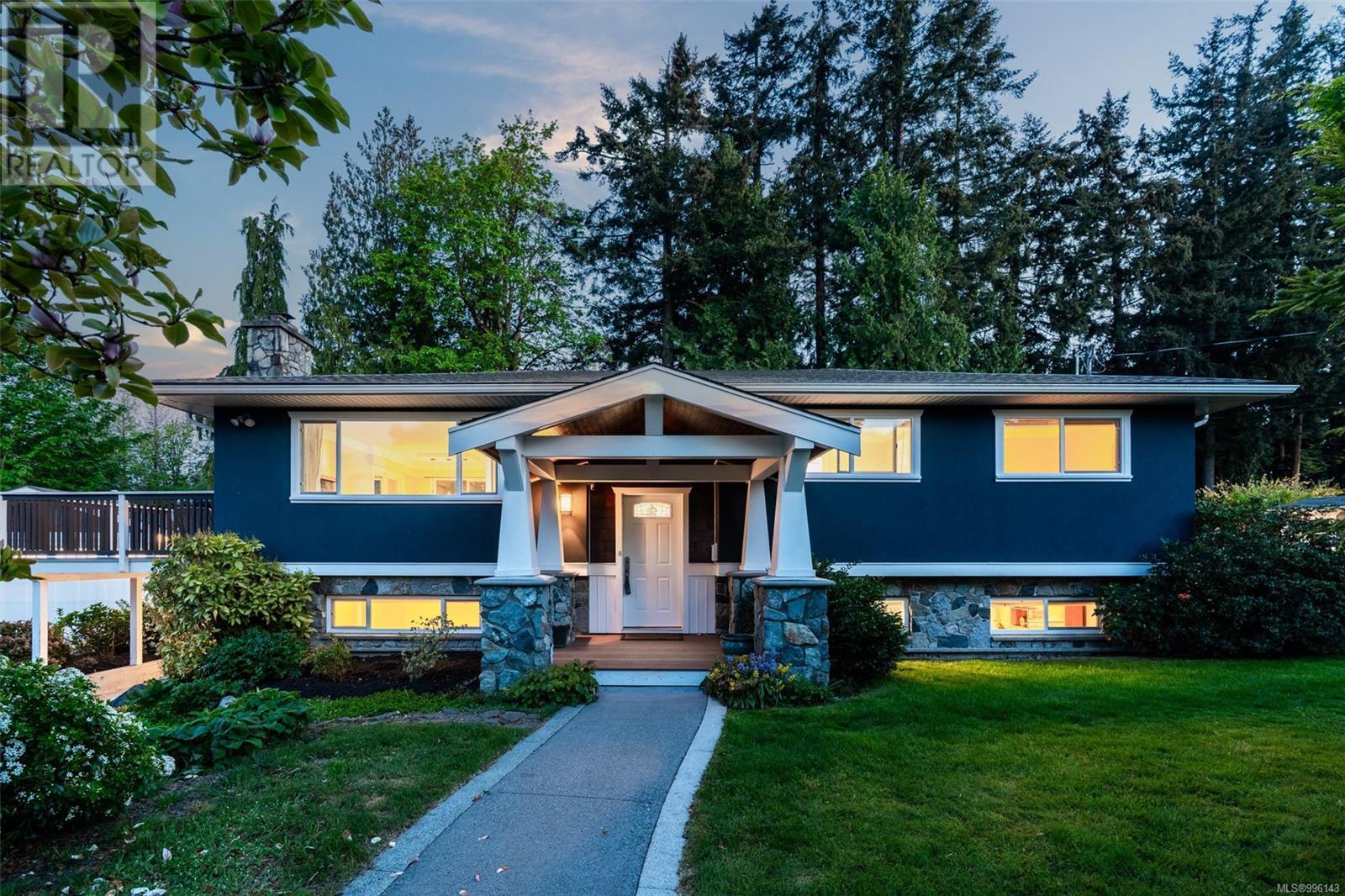Free account required
Unlock the full potential of your property search with a free account! Here's what you'll gain immediate access to:
- Exclusive Access to Every Listing
- Personalized Search Experience
- Favorite Properties at Your Fingertips
- Stay Ahead with Email Alerts
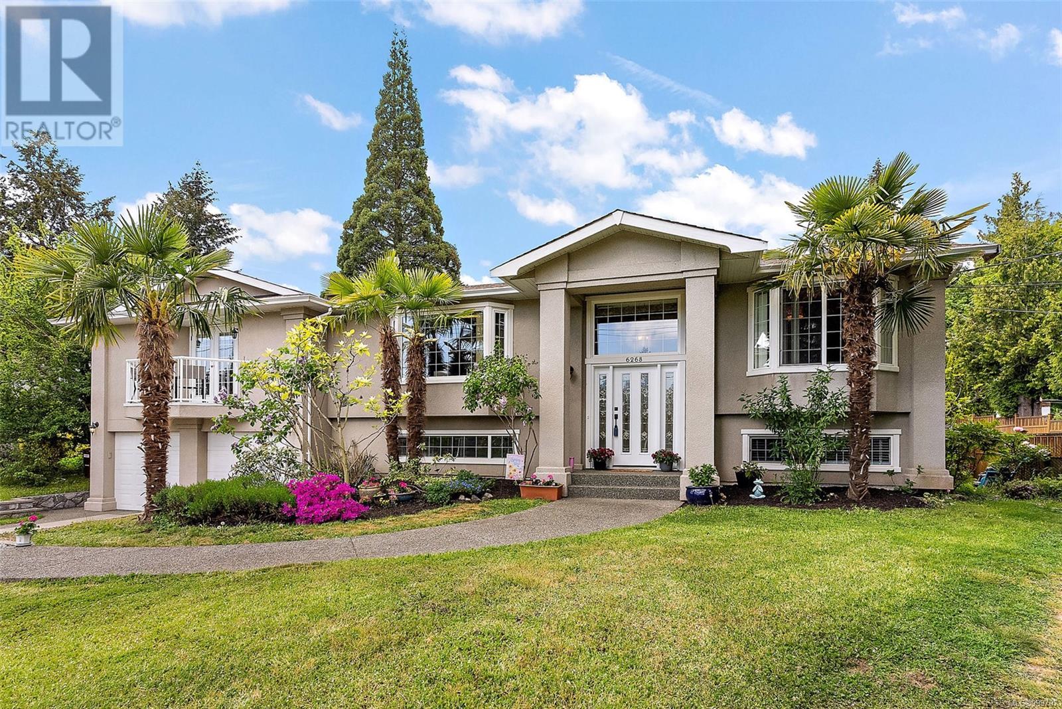
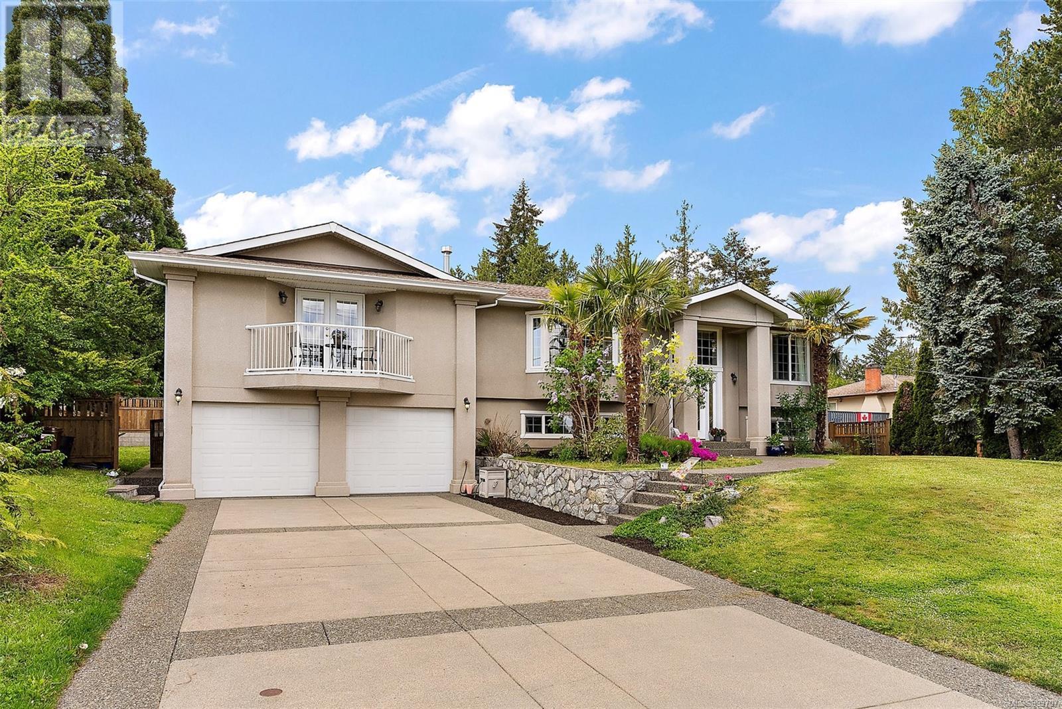
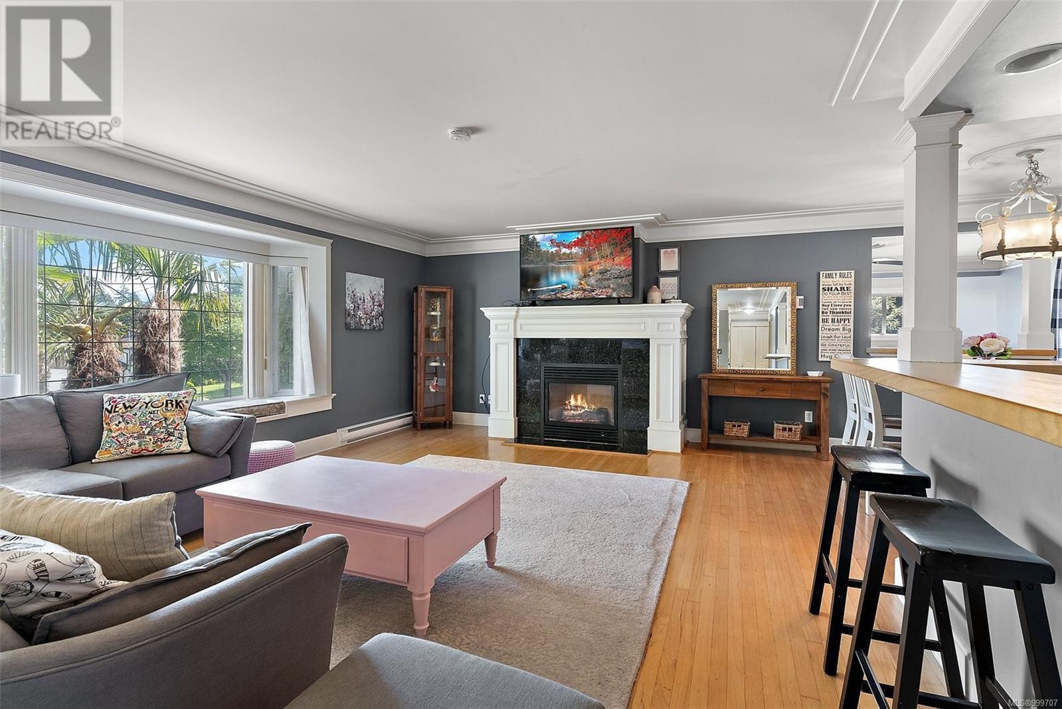
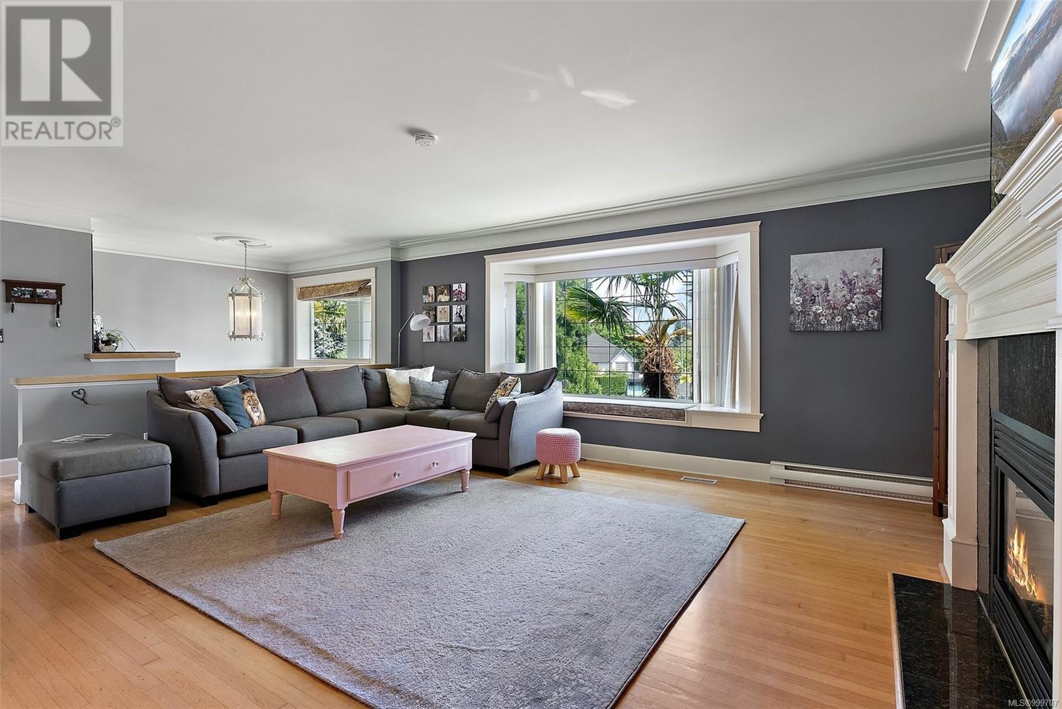
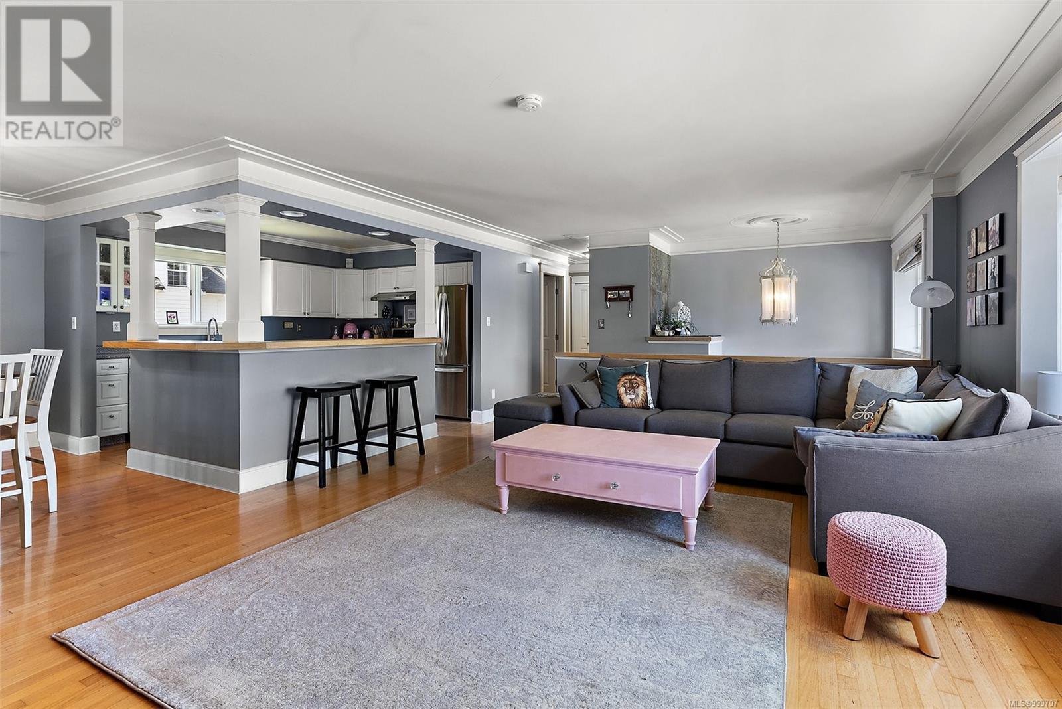
$1,289,000
6268 Marie Meadows Rd
Central Saanich, British Columbia, British Columbia, V8Z5Z8
MLS® Number: 999707
Property description
*OPEN HOUSES: SAT 11AM-1PM & SUN 1PM-3PM*-Embrace Vancouver Island living in this spectacular Central Saanich home, nestled on a quiet cul-de-sac just minutes from Keating Cross Road, Bear Hill Park, Elk Lake, and downtown Victoria. This beautifully maintained two-level residence offers 3,171 sq. ft. of finished living space, including 6 beds (+ den), 3 baths, and a self-contained 2-bed/1-bath suite. The 969 sq. ft. suite, fully renovated in 2023, features a private entrance/laundry with full-height ceilings (8’), and a 4-pc bath with a walk-in tub/shower combo. Currently rented to an excellent tenant ($2,000 m/o). Showcasing impressive curb appeal with palm, lilac, and magnolia trees, the home welcomes you with a soaring entryway, bay windows, and tasteful masonry/concrete work. Enjoy a blend of contemporary and timeless finishes such as coffered ceilings, wainscoting, crown and base moldings, solid oak floors, and butcher block countertops. Plus, brand-new carpets in the family room and stairway! This family home features a functional floor plan with spacious rooms, various living room/flex spaces including an office and laundry, and a fully-equipped kitchen with white shaker cabinets, bar seating, stainless appliances, and a dedicated dining area to enjoy meals with family and friends. The primary bedroom comfortably fits a king-sized bed, with a walk-in closet, private balcony, and a three-piece ensuite with quartz vanity and walk-in shower. The backyard is a blank canvas awaiting your green thumb. Fully fenced for pets and children to explore safely, with a covered deck to enjoy the outdoors year-round. Additionally, there is a 2-bay garage with parking for one vehicle. The second bay was converted into the lower rec/laundry area; however, these changes could likely be reversed if more shop/garage space is a priority. This beautiful family home won't last long, so call your agent to schedule a viewing today or ask about our next open house date!
Building information
Type
*****
Architectural Style
*****
Constructed Date
*****
Cooling Type
*****
Fireplace Present
*****
FireplaceTotal
*****
Heating Fuel
*****
Heating Type
*****
Size Interior
*****
Total Finished Area
*****
Land information
Size Irregular
*****
Size Total
*****
Rooms
Additional Accommodation
Bedroom
*****
Bedroom
*****
Living room
*****
Bathroom
*****
Kitchen
*****
Main level
Balcony
*****
Ensuite
*****
Primary Bedroom
*****
Family room
*****
Den
*****
Bedroom
*****
Bedroom
*****
Bathroom
*****
Kitchen
*****
Dining room
*****
Living room
*****
Entrance
*****
Lower level
Bedroom
*****
Laundry room
*****
Additional Accommodation
Bedroom
*****
Bedroom
*****
Living room
*****
Bathroom
*****
Kitchen
*****
Main level
Balcony
*****
Ensuite
*****
Primary Bedroom
*****
Family room
*****
Den
*****
Bedroom
*****
Bedroom
*****
Bathroom
*****
Kitchen
*****
Dining room
*****
Living room
*****
Entrance
*****
Lower level
Bedroom
*****
Laundry room
*****
Courtesy of Coldwell Banker Oceanside Real Estate
Book a Showing for this property
Please note that filling out this form you'll be registered and your phone number without the +1 part will be used as a password.

