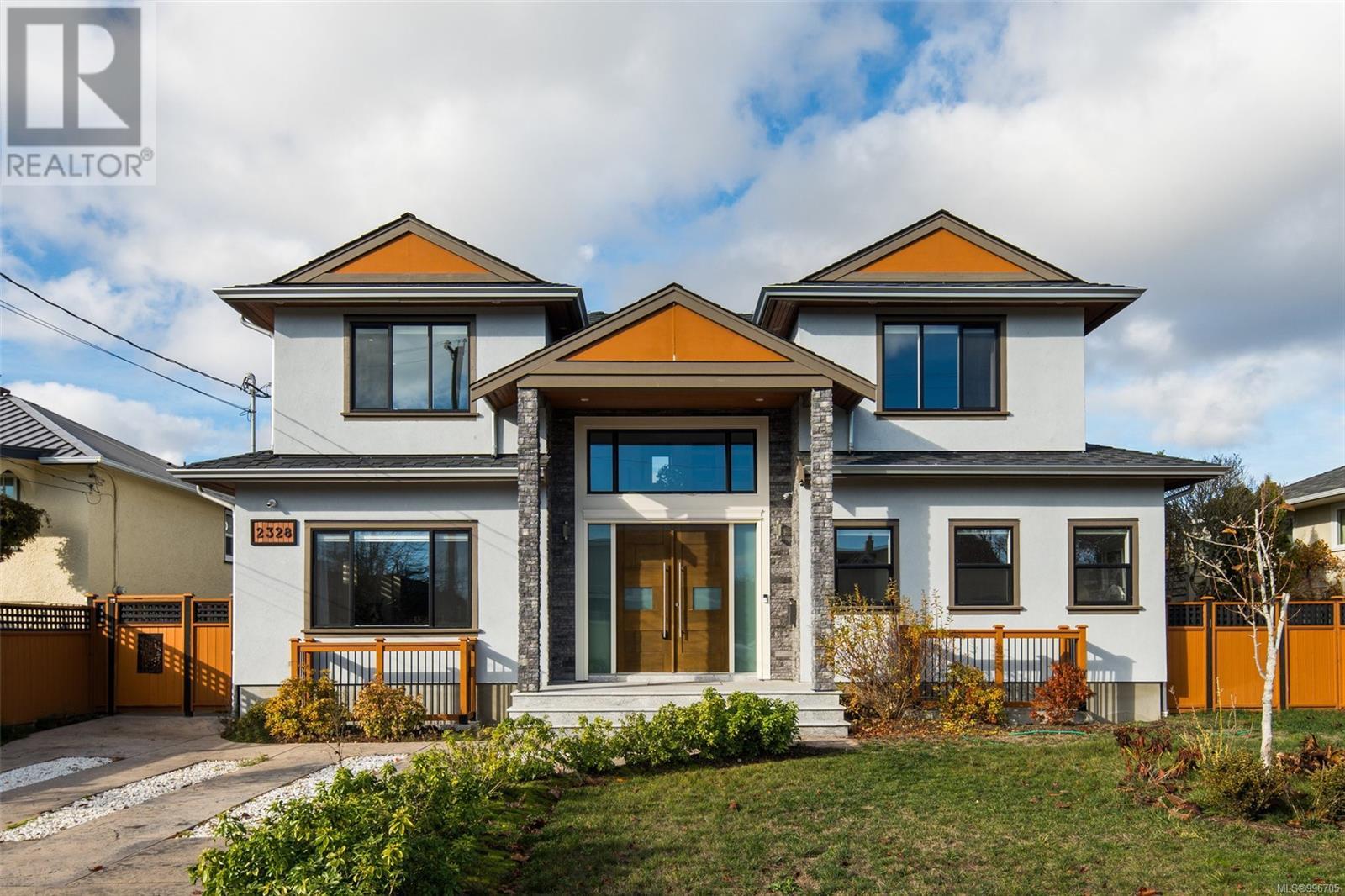Free account required
Unlock the full potential of your property search with a free account! Here's what you'll gain immediate access to:
- Exclusive Access to Every Listing
- Personalized Search Experience
- Favorite Properties at Your Fingertips
- Stay Ahead with Email Alerts
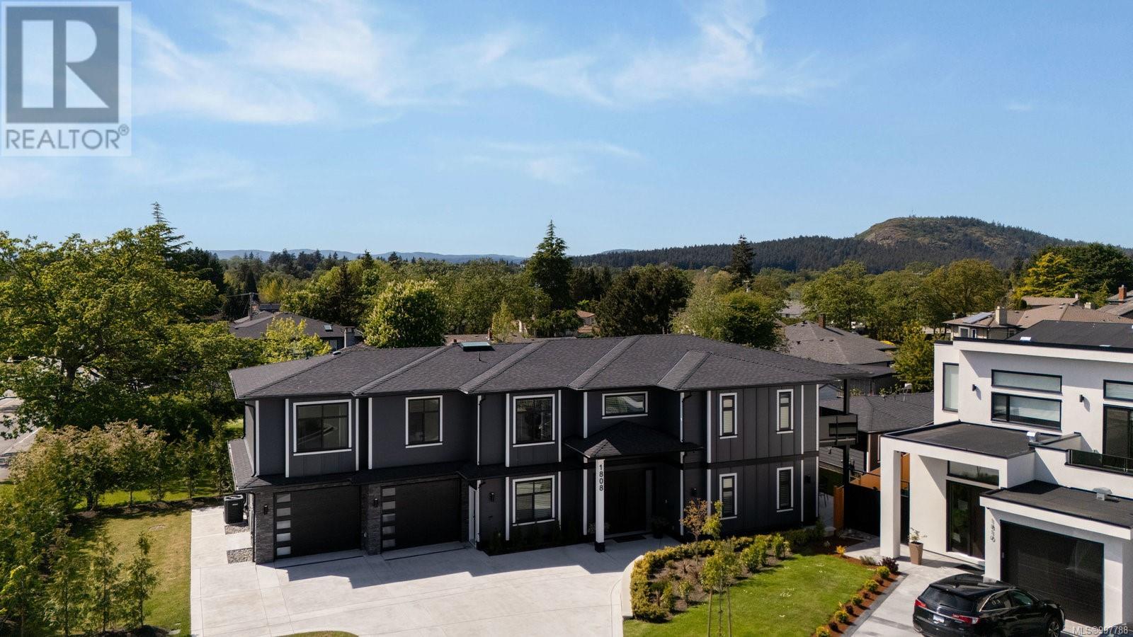
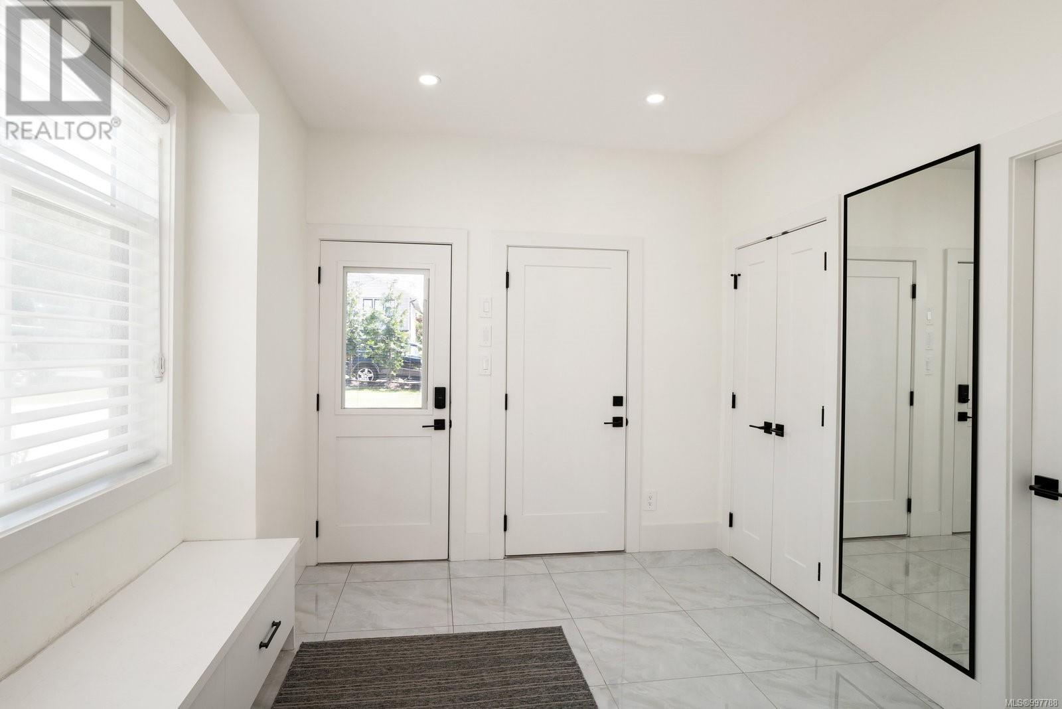
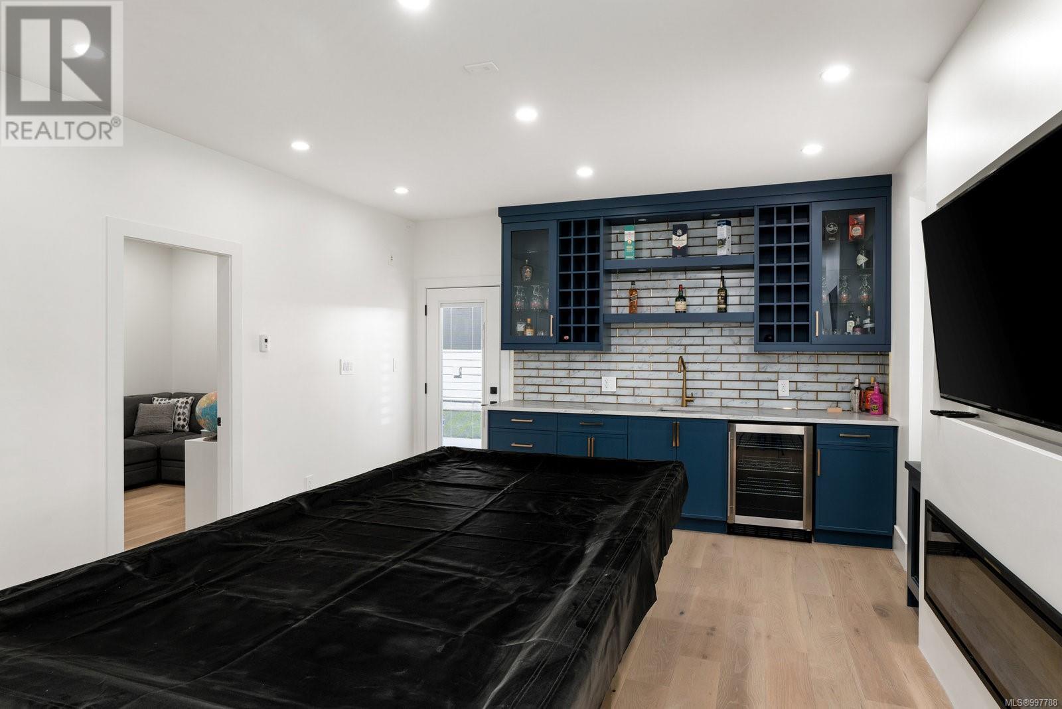
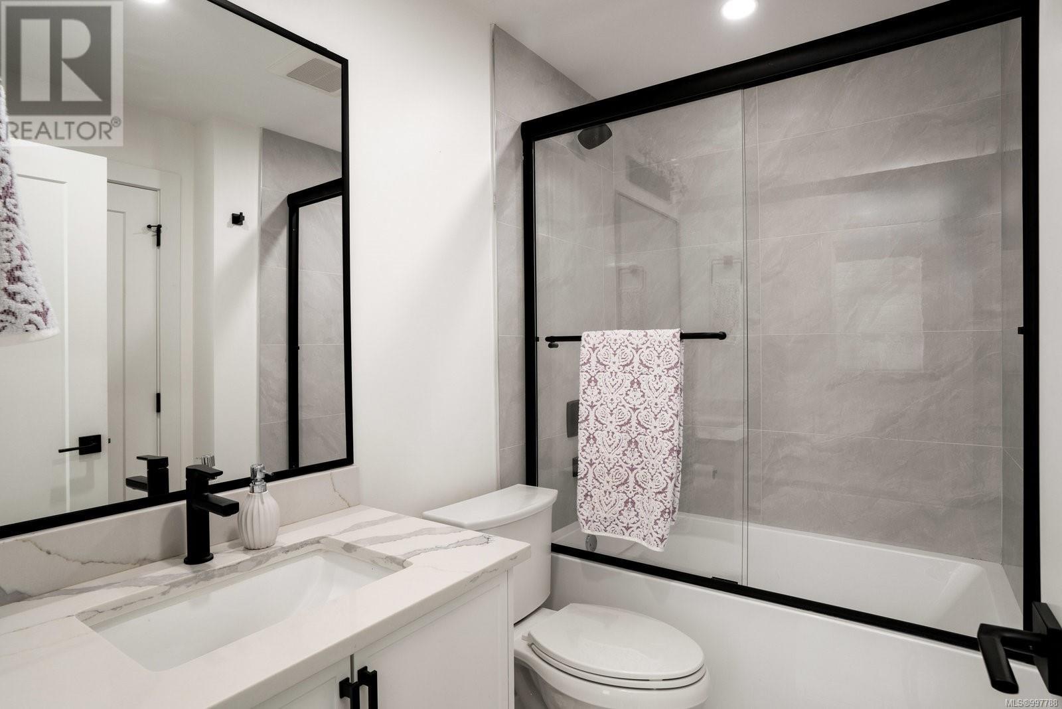
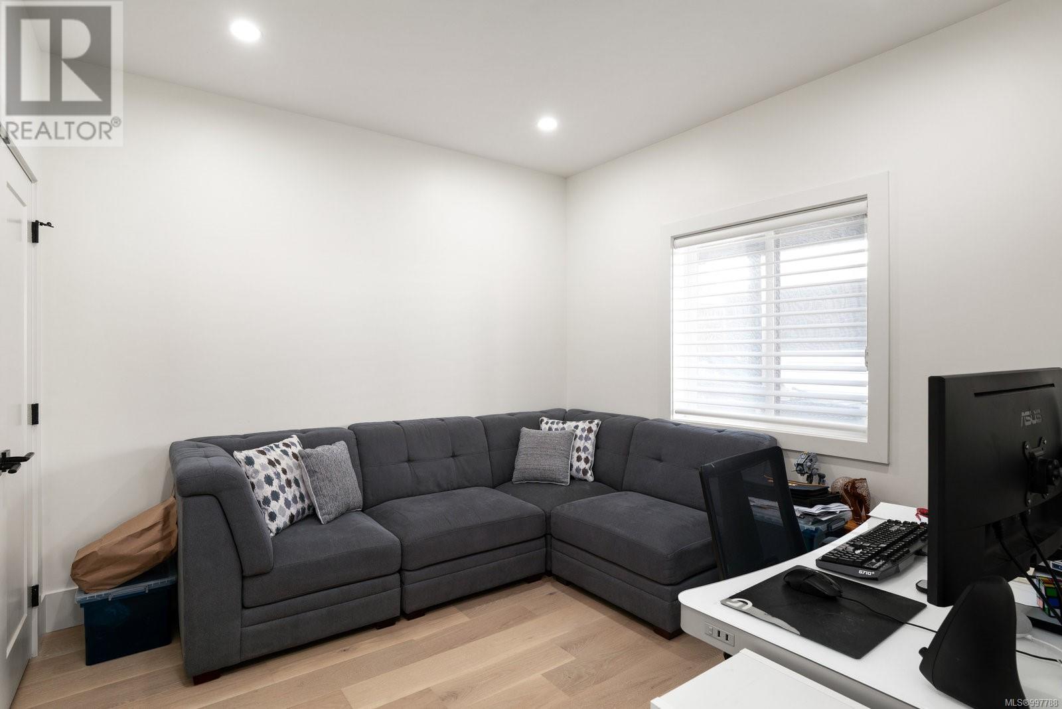
$2,499,999
1808 Feltham Rd
Saanich, British Columbia, British Columbia, V8N2A6
MLS® Number: 997788
Property description
This stunning multigenerational home is located in the highly desirable Gordon Head neighbourhood. Completed in 2023, it was designed in a modern-traditional style for both luxury and comfort. The open-concept living areas are perfect for large families or those who love to entertain. The main house offers 5 spacious bedrooms and 5 well-appointed bathrooms. Elevated finishing touches include in-floor heating, engineered wood floors, custom cabinetry, quartz countertops, and premium Fisher & Paykel appliances. A bright and private 2-bedroom suite provides excellent rental income or space for extended family. Additionally, a detached building offers flexibility for a home office, studio, or guest accommodations. This home combines timeless design with functional living, making it ideal for those seeking space, quality, and income potential. Conveniently located near UVic, top-rated schools, parks, and everyday amenities. Don’t miss this rare opportunity to own a versatile and stylish property in one of Victoria’s most sought-after neighbourhoods.
Building information
Type
*****
Appliances
*****
Architectural Style
*****
Constructed Date
*****
Cooling Type
*****
Fireplace Present
*****
FireplaceTotal
*****
Heating Fuel
*****
Heating Type
*****
Size Interior
*****
Total Finished Area
*****
Land information
Access Type
*****
Size Irregular
*****
Size Total
*****
Rooms
Auxiliary Building
Bathroom
*****
Additional Accommodation
Bedroom
*****
Bathroom
*****
Kitchen
*****
Living room
*****
Bedroom
*****
Other
Studio
*****
Other
*****
Office
*****
Office
*****
Main level
Entrance
*****
Mud room
*****
Other
*****
Bathroom
*****
Bedroom
*****
Media
*****
Laundry room
*****
Bathroom
*****
Storage
*****
Balcony
*****
Lower level
Patio
*****
Second level
Living room/Dining room
*****
Kitchen
*****
Bathroom
*****
Bedroom
*****
Bedroom
*****
Laundry room
*****
Ensuite
*****
Bedroom
*****
Primary Bedroom
*****
Ensuite
*****
Balcony
*****
Auxiliary Building
Bathroom
*****
Additional Accommodation
Bedroom
*****
Bathroom
*****
Kitchen
*****
Living room
*****
Bedroom
*****
Other
Studio
*****
Other
*****
Office
*****
Office
*****
Main level
Entrance
*****
Mud room
*****
Other
*****
Bathroom
*****
Bedroom
*****
Media
*****
Laundry room
*****
Bathroom
*****
Courtesy of RE/MAX Camosun
Book a Showing for this property
Please note that filling out this form you'll be registered and your phone number without the +1 part will be used as a password.

