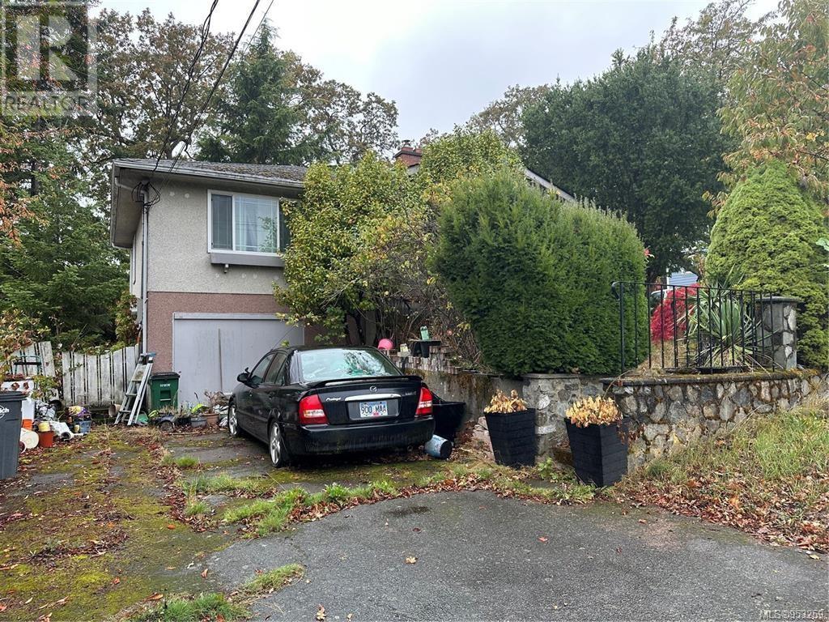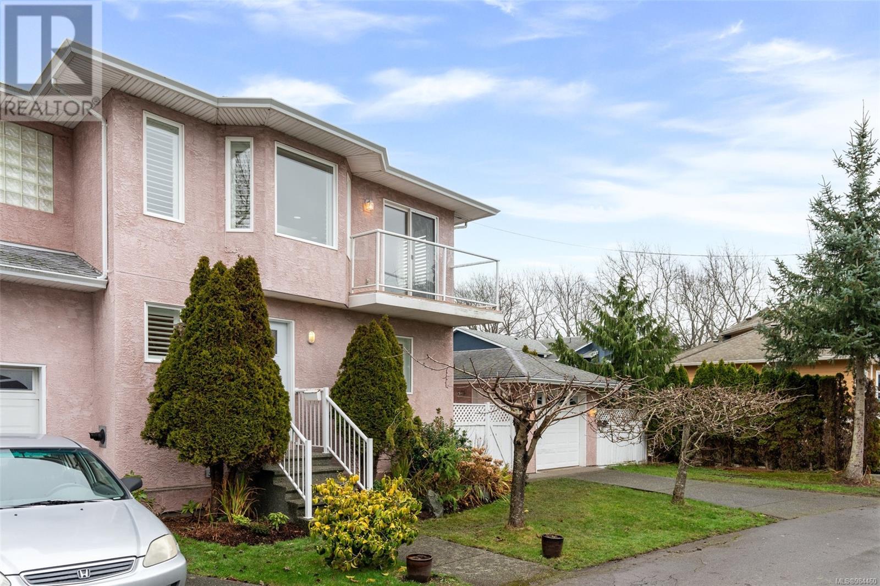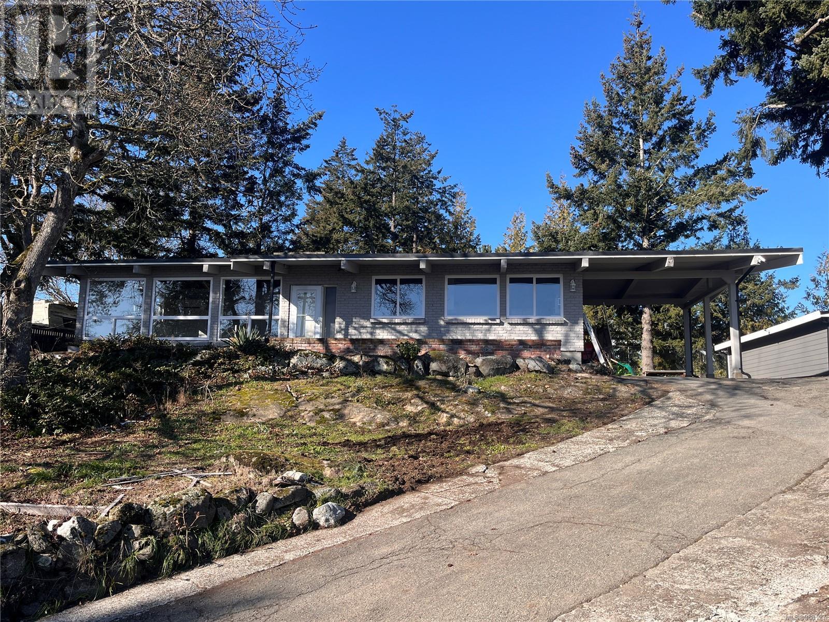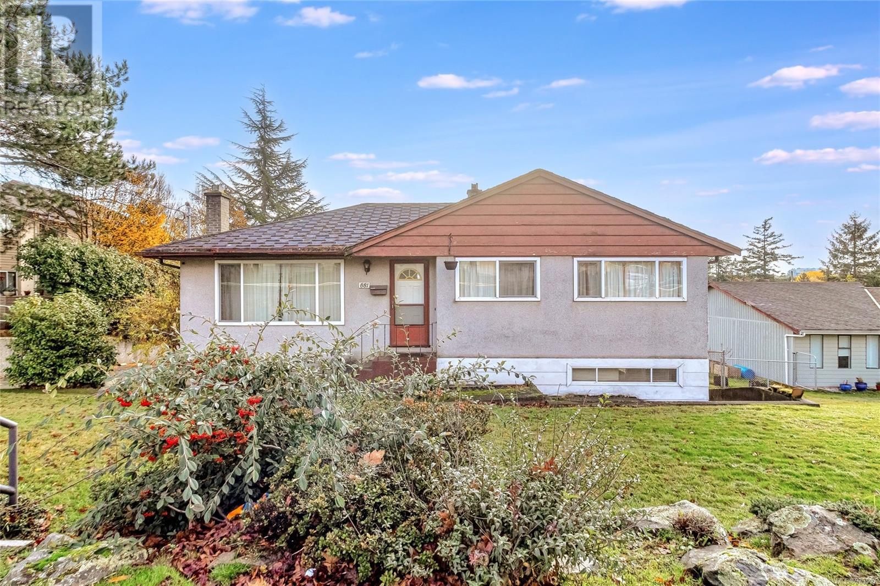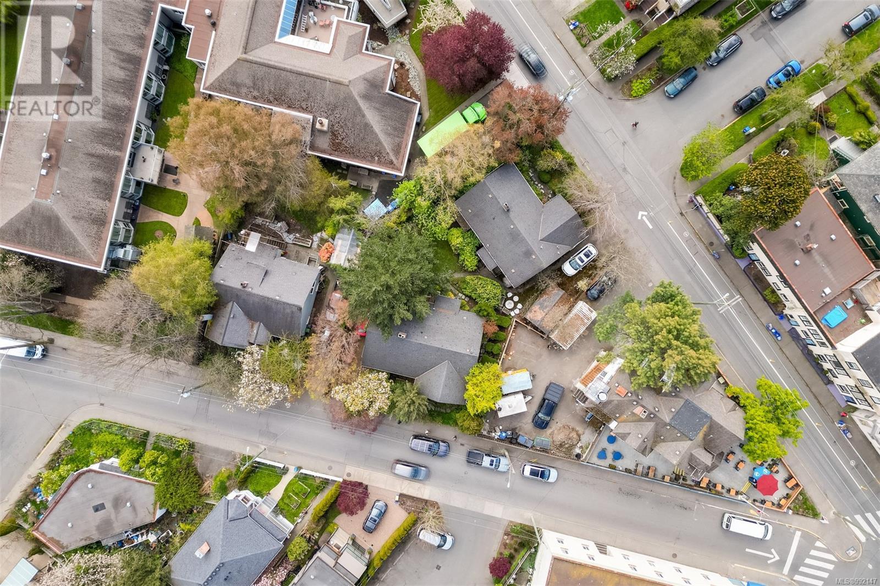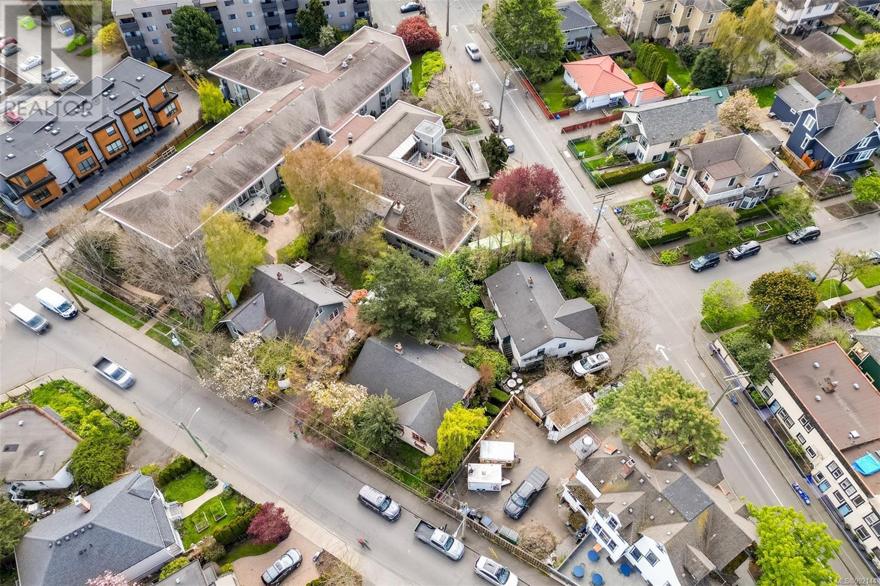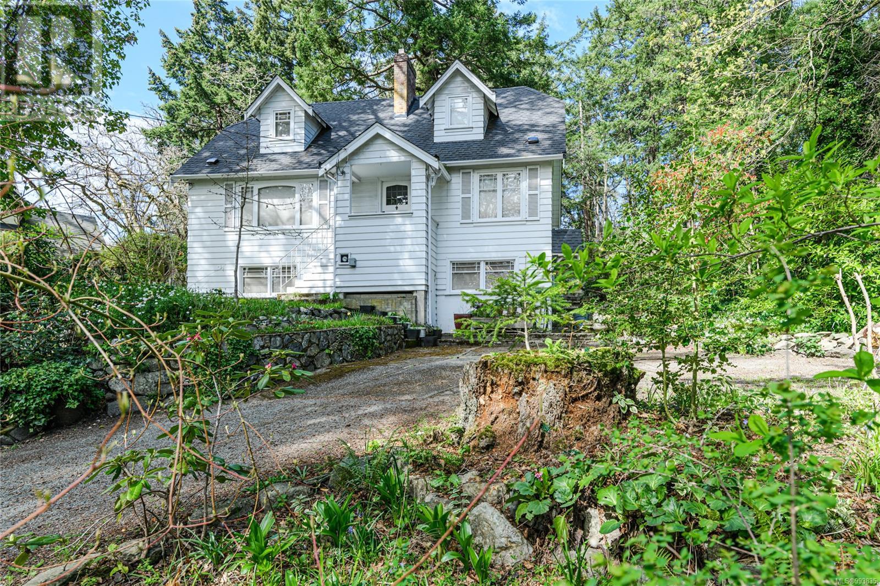Free account required
Unlock the full potential of your property search with a free account! Here's what you'll gain immediate access to:
- Exclusive Access to Every Listing
- Personalized Search Experience
- Favorite Properties at Your Fingertips
- Stay Ahead with Email Alerts
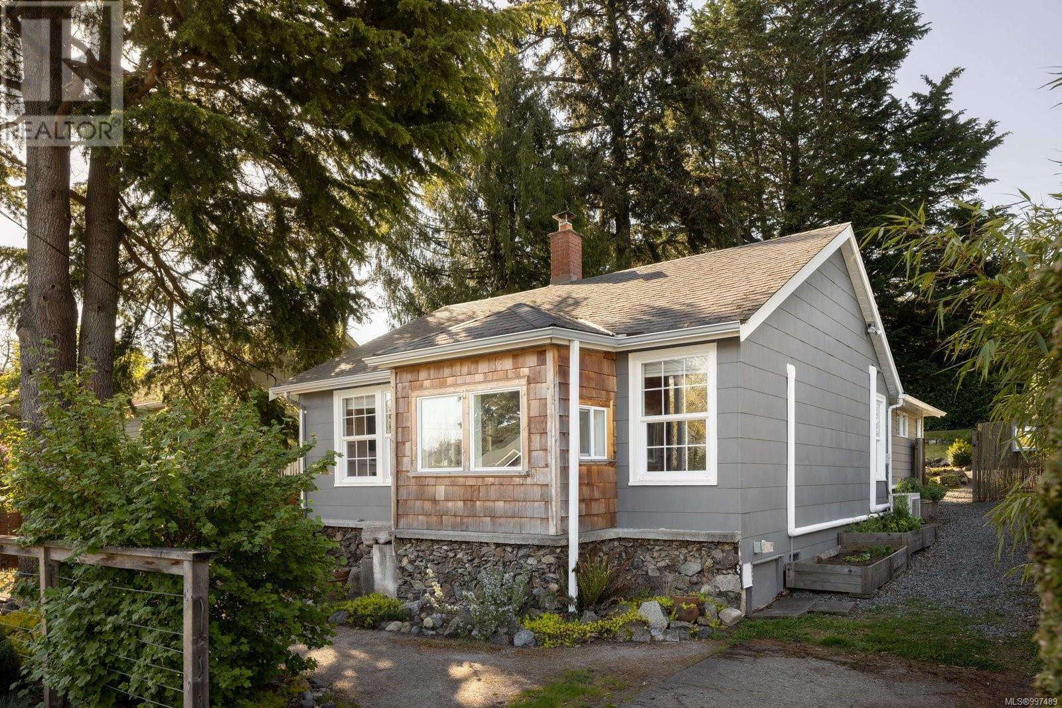
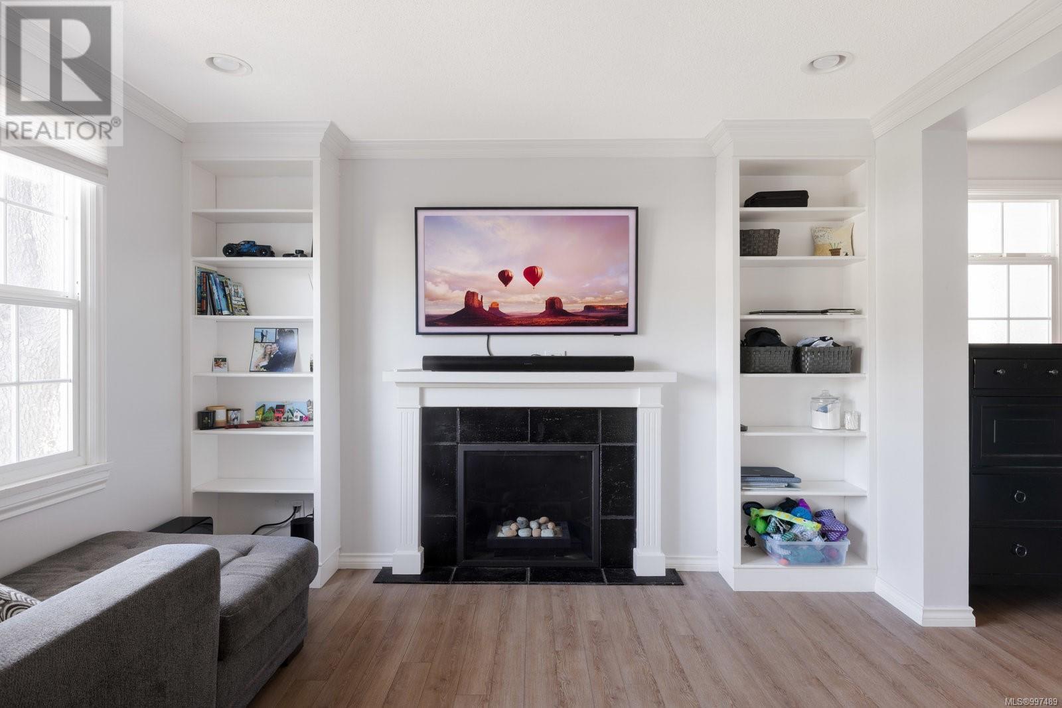
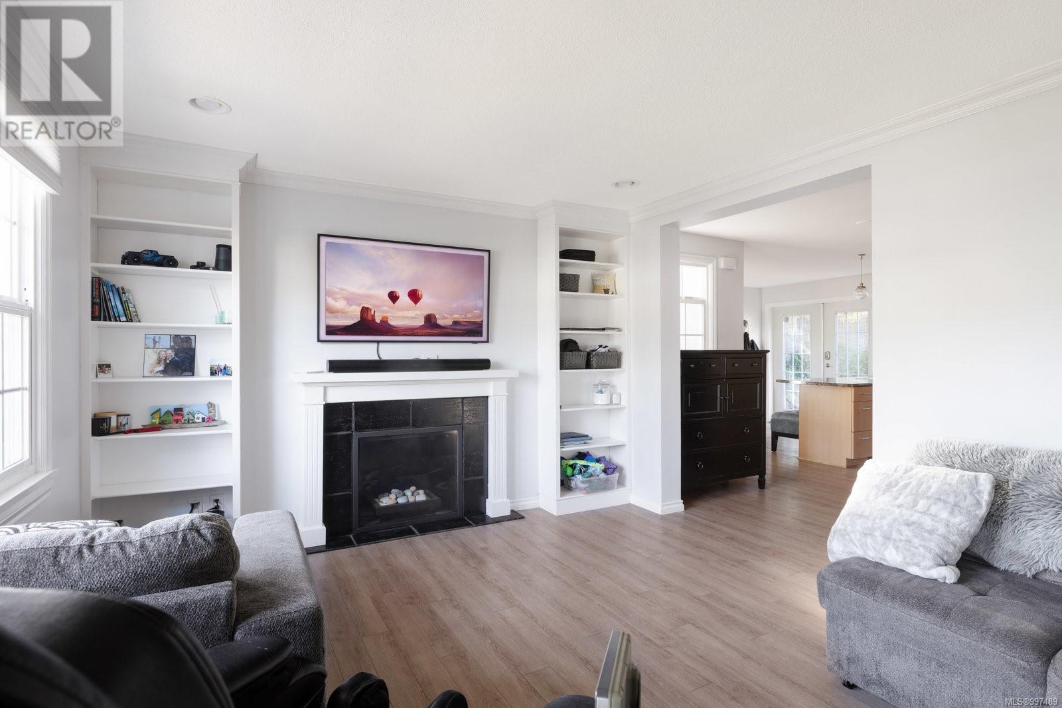
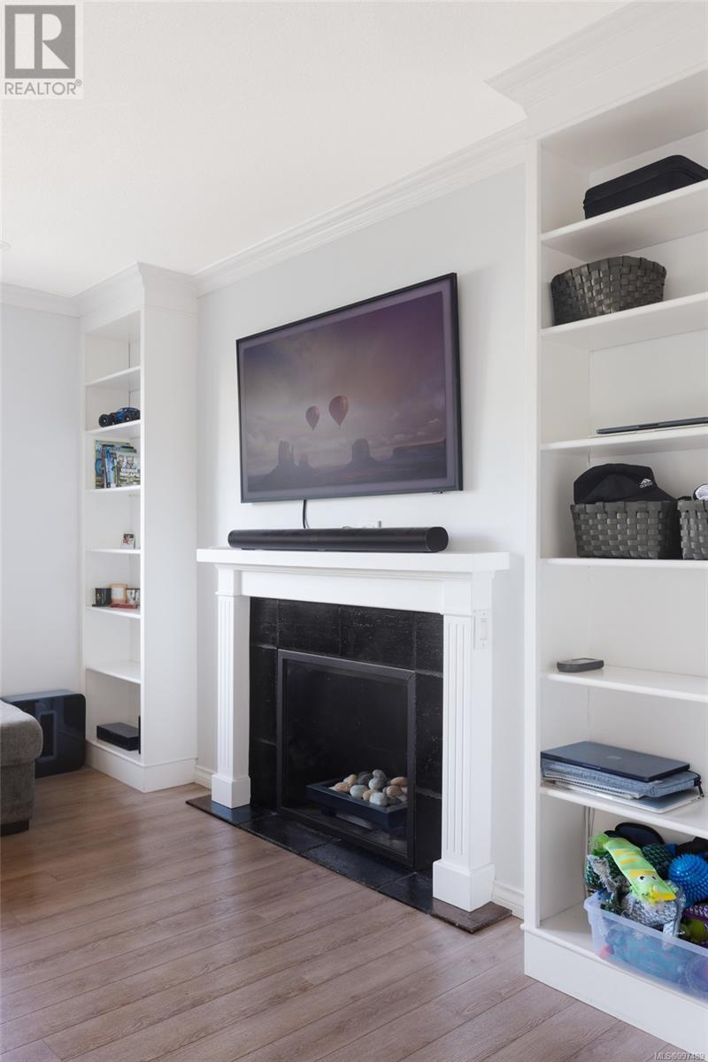
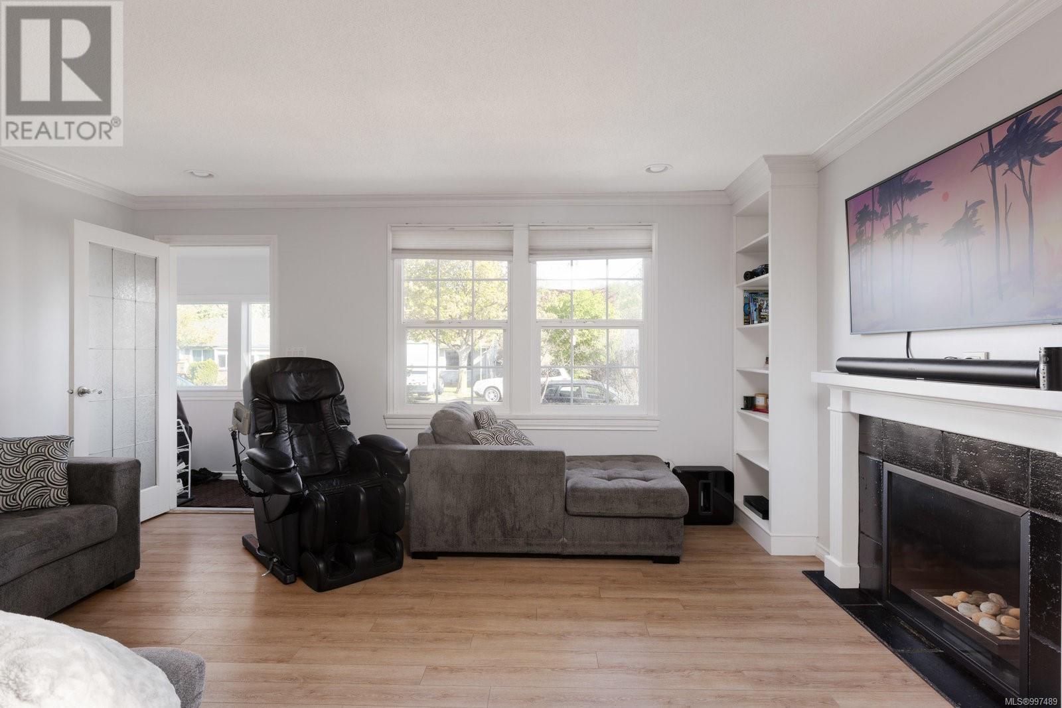
$1,149,900
1227 Lockley Rd
Esquimalt, British Columbia, British Columbia, V9A4S8
MLS® Number: 997489
Property description
Bright, welcoming, and filled with warmth, this two-bedroom, two-bathroom 1940s rancher is tucked away on a quiet street in Esquimalt. The inviting living room centers around a gas fireplace framed by built-ins, creating a cozy and functional focal point. The kitchen features stainless steel appliances and a well-planned layout that makes everyday living effortless. A ductless heat pump with air conditioning and gas hot water on demand offers year-round comfort and energy efficiency. French doors off the kitchen open to a sun-drenched, south-facing backyard, seamlessly blending indoor and outdoor living. The yard is surrounded by mature landscaping and vibrant green hedges, with raised garden beds and a spacious patio. The detached, wired studio with a skylight and loft bed offers incredible versatility, whether working from home or pursuing a hobby. Additional storage is plentiful, with a crawl space, attic, and outdoor shed. The inclusion of an EV charger outlet adds convenience to fit modern needs. Situated in a prime location, you're just moments from the ocean, parks, schools, local amenities, and the E&N Rail Trail, with a quick, easy commute to downtown Victoria.
Building information
Type
*****
Architectural Style
*****
Constructed Date
*****
Cooling Type
*****
Fireplace Present
*****
FireplaceTotal
*****
Heating Fuel
*****
Heating Type
*****
Size Interior
*****
Total Finished Area
*****
Land information
Size Irregular
*****
Size Total
*****
Rooms
Main level
Entrance
*****
Living room
*****
Dining room
*****
Patio
*****
Kitchen
*****
Primary Bedroom
*****
Bathroom
*****
Ensuite
*****
Bedroom
*****
Studio
*****
Entrance
*****
Living room
*****
Dining room
*****
Patio
*****
Kitchen
*****
Primary Bedroom
*****
Bathroom
*****
Ensuite
*****
Bedroom
*****
Studio
*****
Courtesy of The Agency
Book a Showing for this property
Please note that filling out this form you'll be registered and your phone number without the +1 part will be used as a password.
