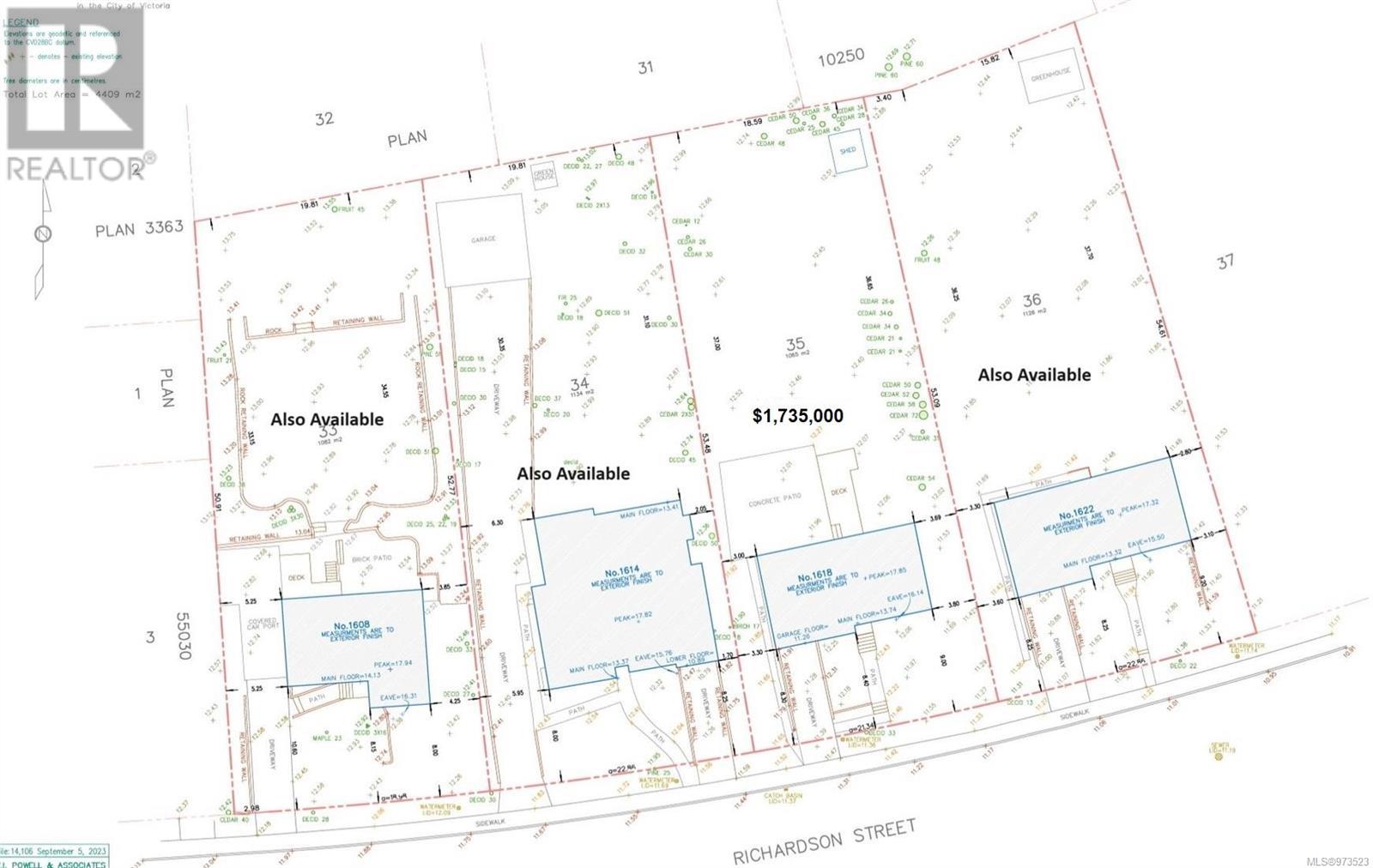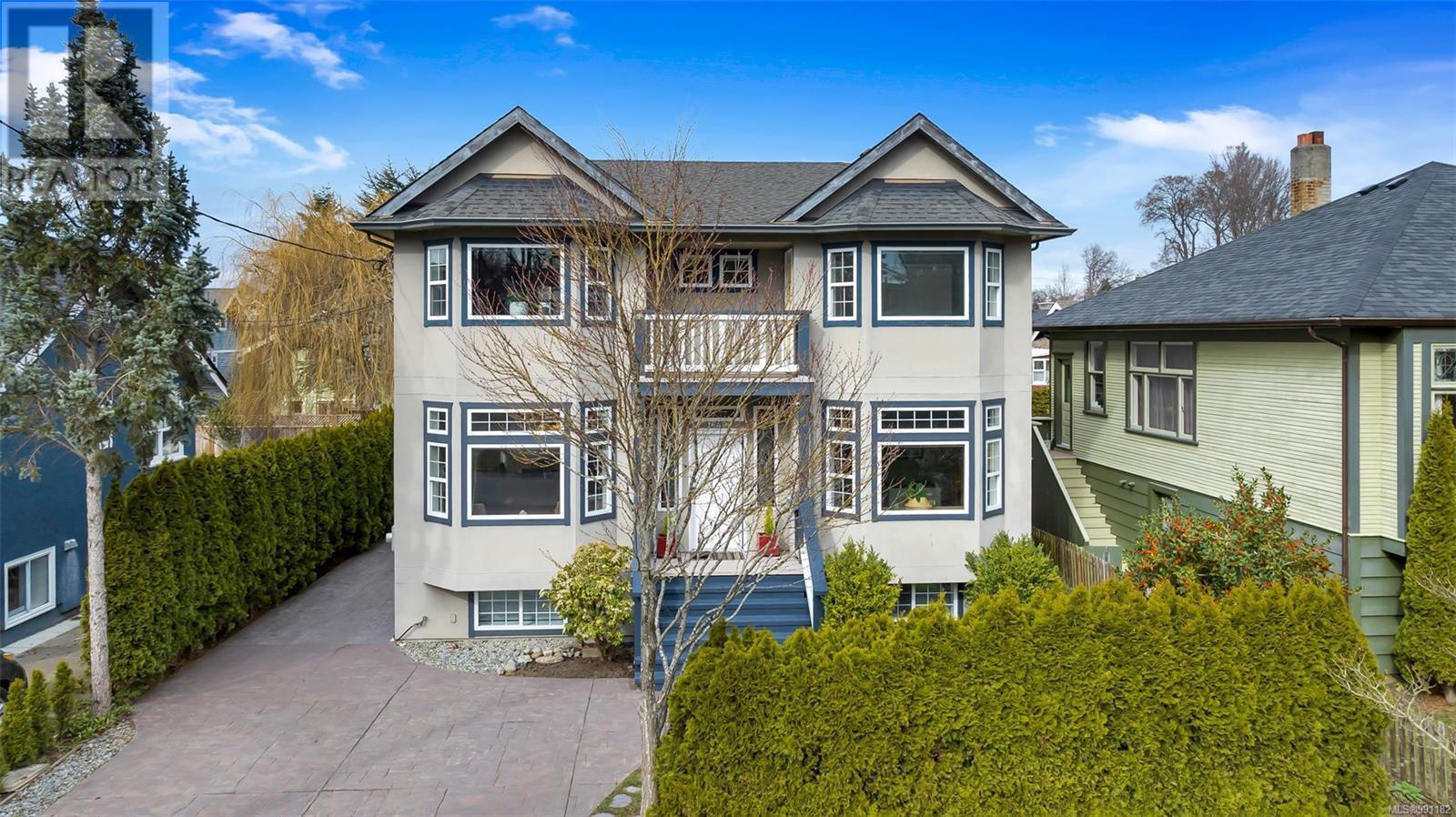Free account required
Unlock the full potential of your property search with a free account! Here's what you'll gain immediate access to:
- Exclusive Access to Every Listing
- Personalized Search Experience
- Favorite Properties at Your Fingertips
- Stay Ahead with Email Alerts
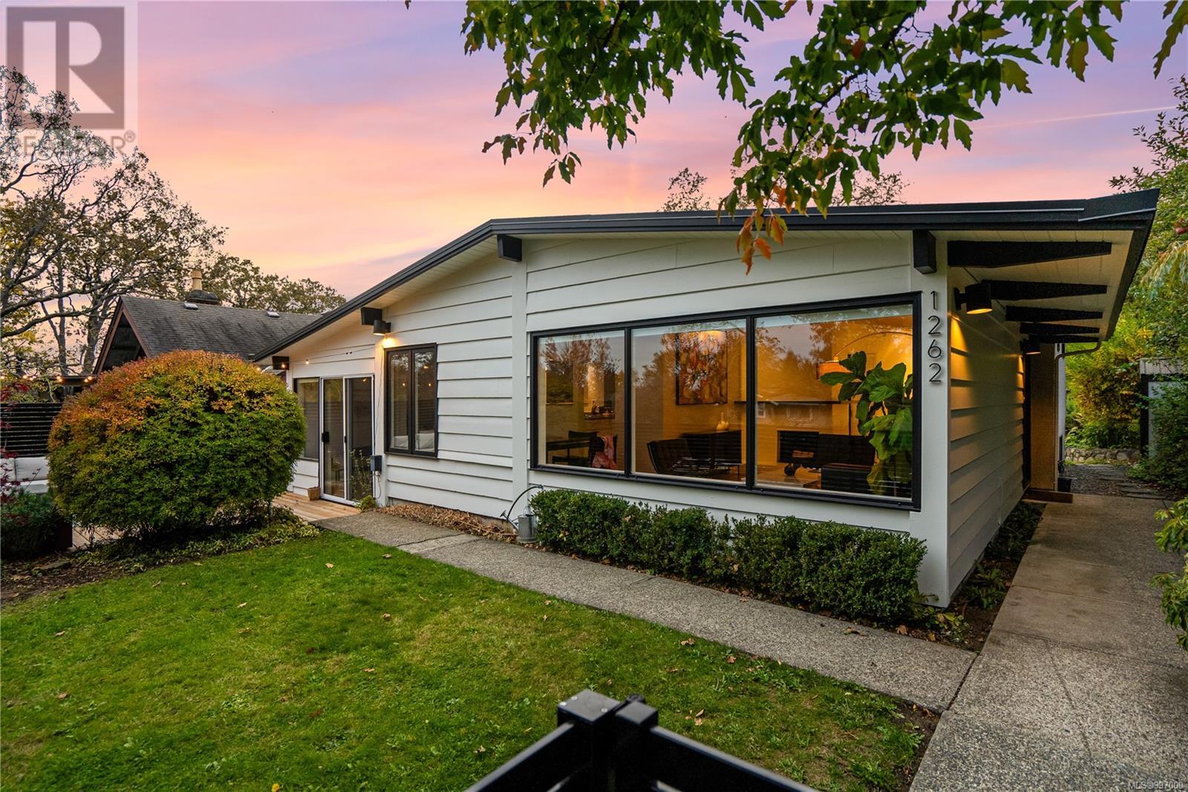
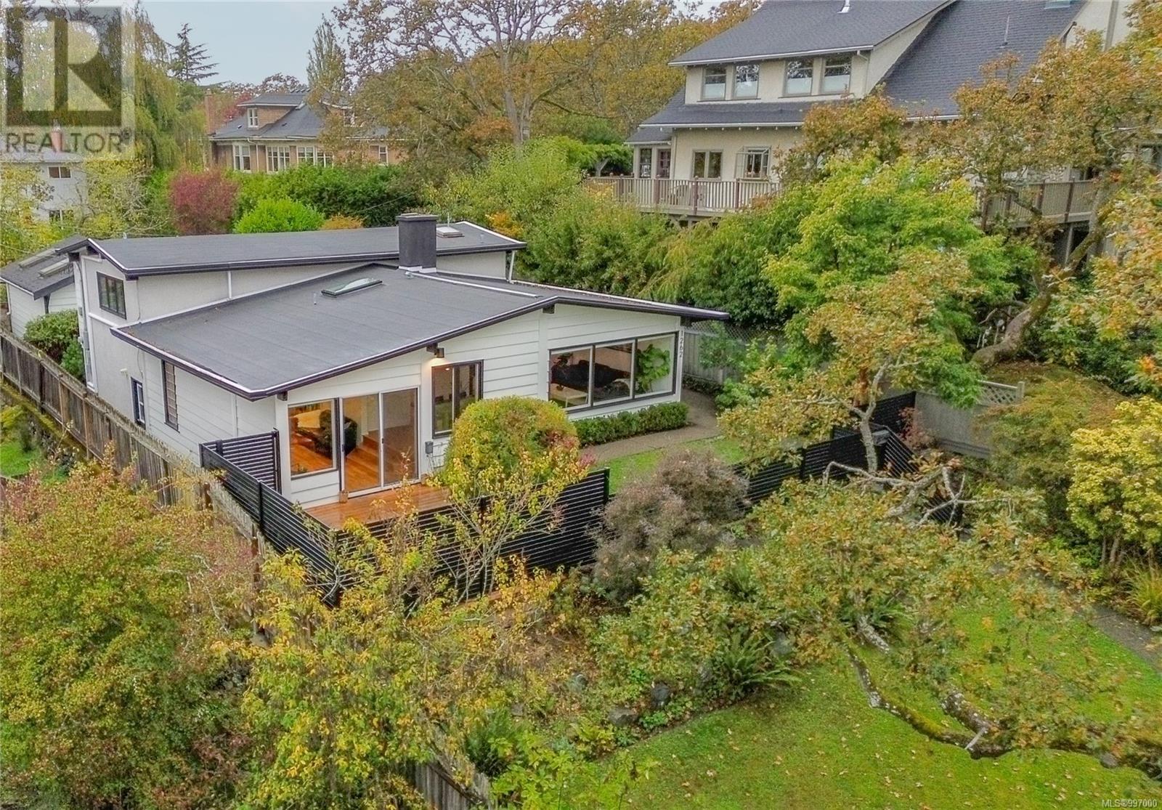

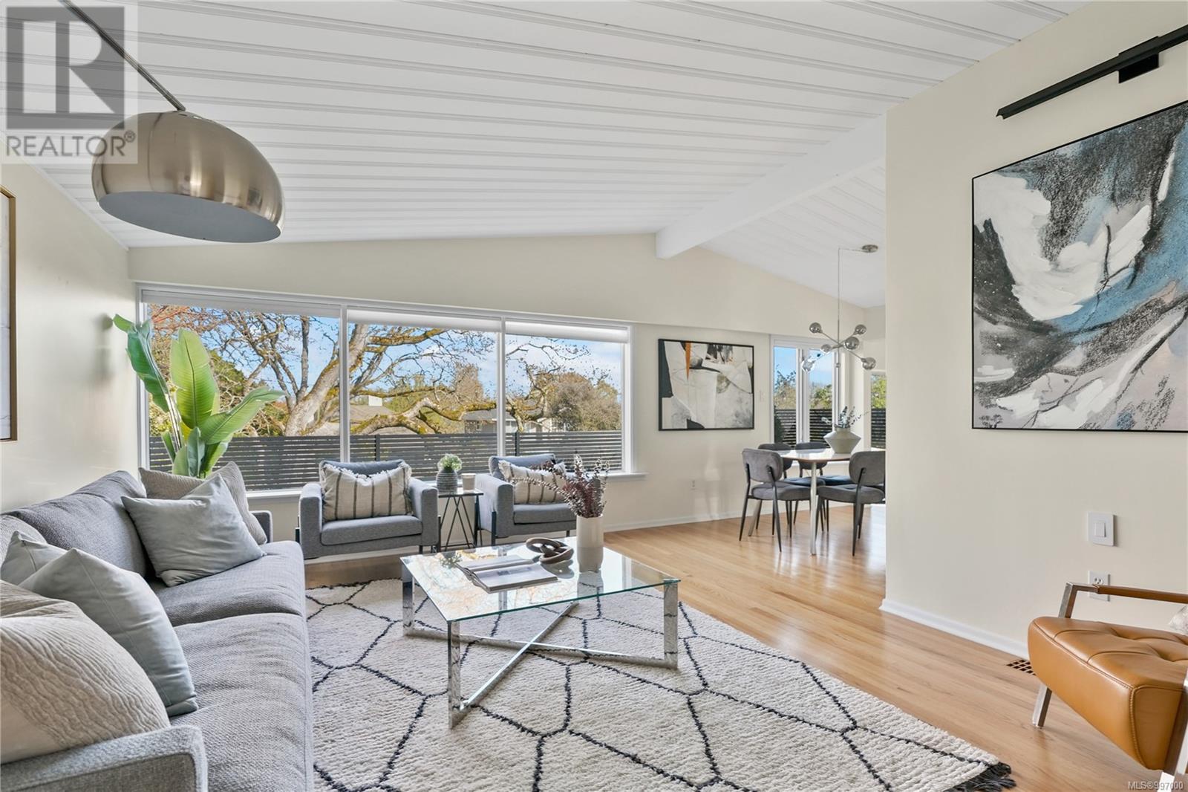
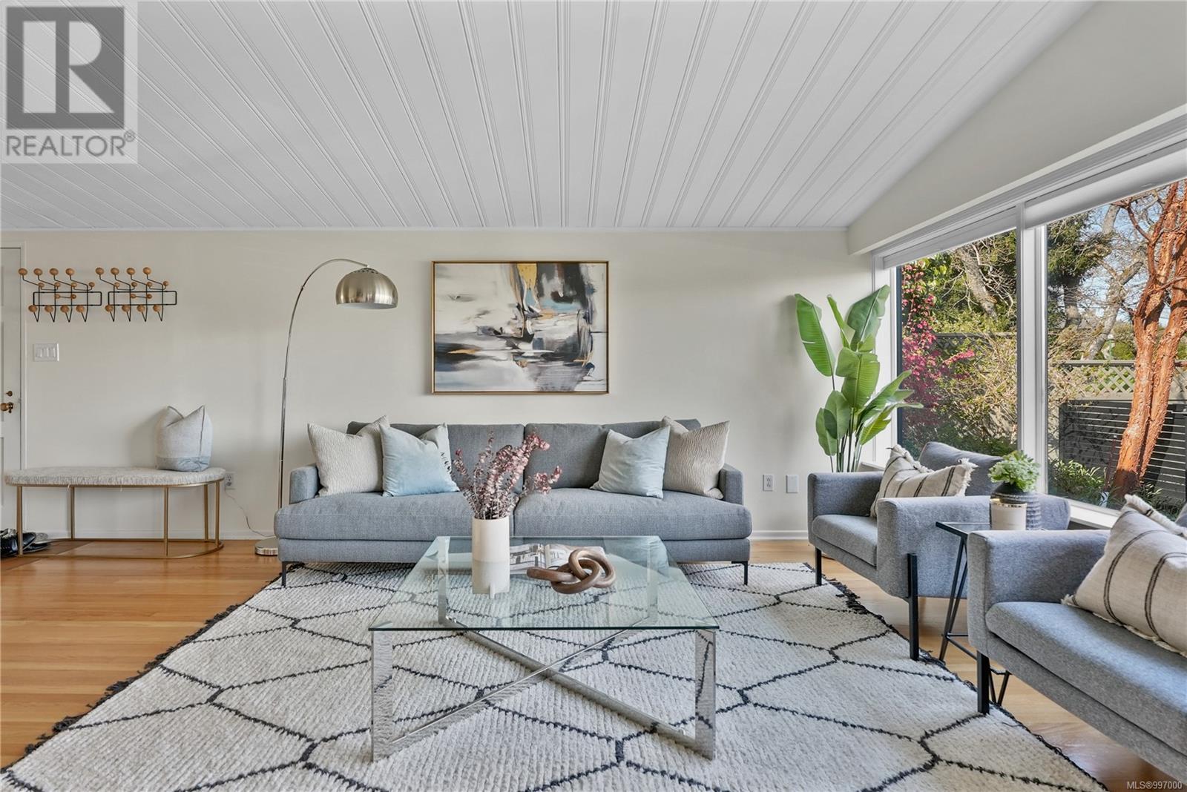
$2,040,000
1262 Roslyn Rd
Oak Bay, British Columbia, British Columbia, V8S4R6
MLS® Number: 997000
Property description
WALK TO OAK BAY VILLAGE! This bright, mid-century modern home perfectly blends privacy with walkability in the heart of South Oak Bay. Nestled on a quiet cul-de-sac near, this spacious residence sits on a sun-drenched lot with a private southeast-facing front deck and west-facing garden. Interior features include vaulted ceilings and hardwd floors which enhance the open-concept main level, which includes a generous living room and cozy F/P, a welcoming dining area, kitchen, coffee nook, built-in office space, and a separate eating area. The inviting family room opens onto a private deck to enjoy! The upper level boasts a primary bedrm w/ensuite & large flexible bedrm space. Down has an additional bedroom w/ensuite, a rec. room -ideal for extended family or guests. Rear lane access to a carport and ample storage. Situated on one of the most sought-after streets & neighbourhoods, this home is just a short stroll from local amenities, the marina, golf course, waterfront, and parks.
Building information
Type
*****
Constructed Date
*****
Cooling Type
*****
Fireplace Present
*****
FireplaceTotal
*****
Heating Type
*****
Size Interior
*****
Total Finished Area
*****
Land information
Size Irregular
*****
Size Total
*****
Rooms
Main level
Entrance
*****
Living room
*****
Dining room
*****
Family room
*****
Office
*****
Kitchen
*****
Lower level
Bedroom
*****
Ensuite
*****
Bedroom
*****
Laundry room
*****
Second level
Bathroom
*****
Bedroom
*****
Primary Bedroom
*****
Ensuite
*****
Main level
Entrance
*****
Living room
*****
Dining room
*****
Family room
*****
Office
*****
Kitchen
*****
Lower level
Bedroom
*****
Ensuite
*****
Bedroom
*****
Laundry room
*****
Second level
Bathroom
*****
Bedroom
*****
Primary Bedroom
*****
Ensuite
*****
Courtesy of RE/MAX Camosun
Book a Showing for this property
Please note that filling out this form you'll be registered and your phone number without the +1 part will be used as a password.
