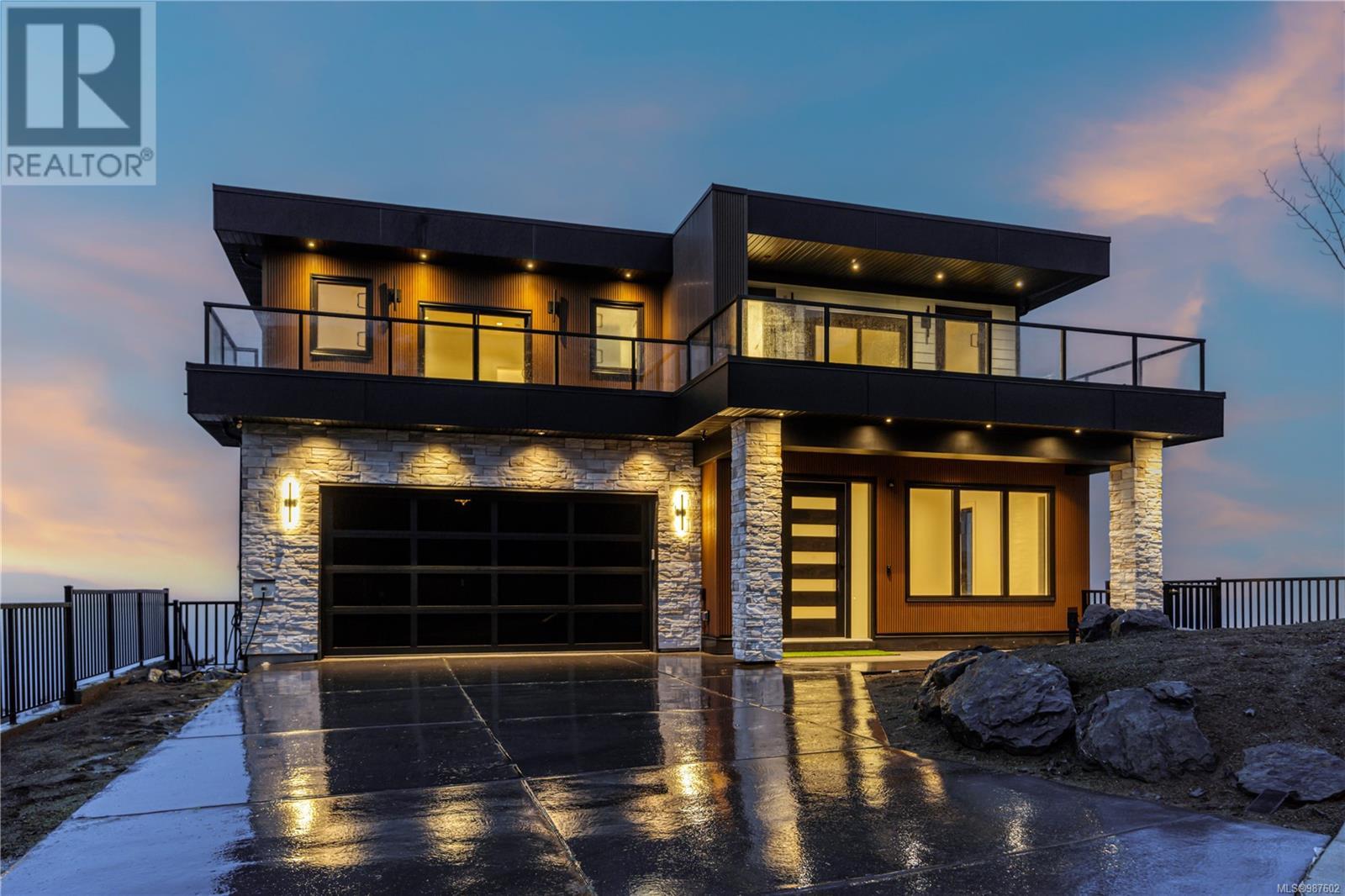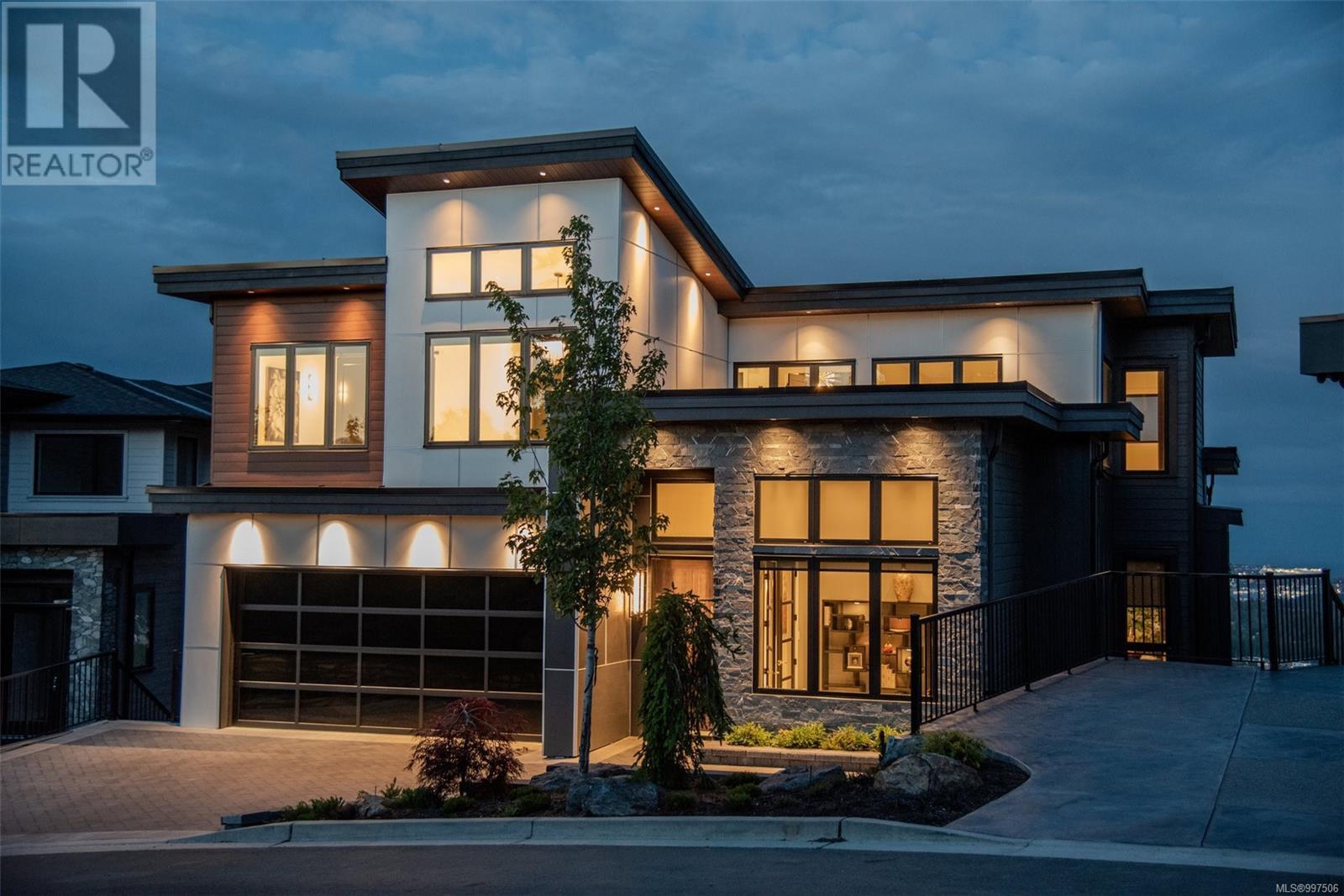Free account required
Unlock the full potential of your property search with a free account! Here's what you'll gain immediate access to:
- Exclusive Access to Every Listing
- Personalized Search Experience
- Favorite Properties at Your Fingertips
- Stay Ahead with Email Alerts
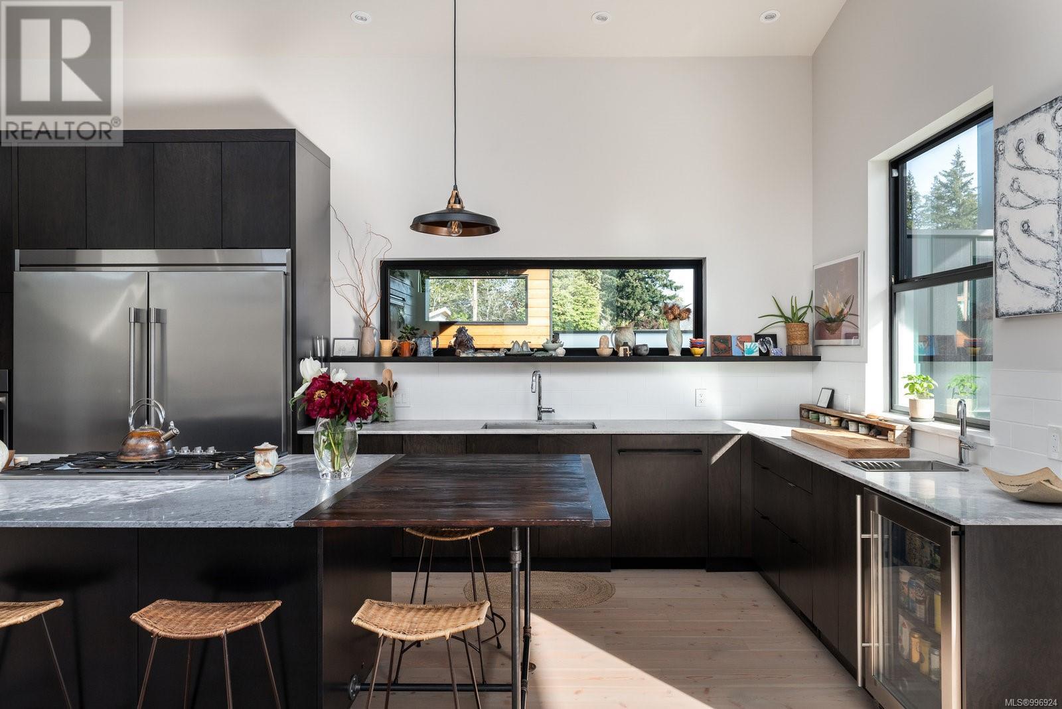
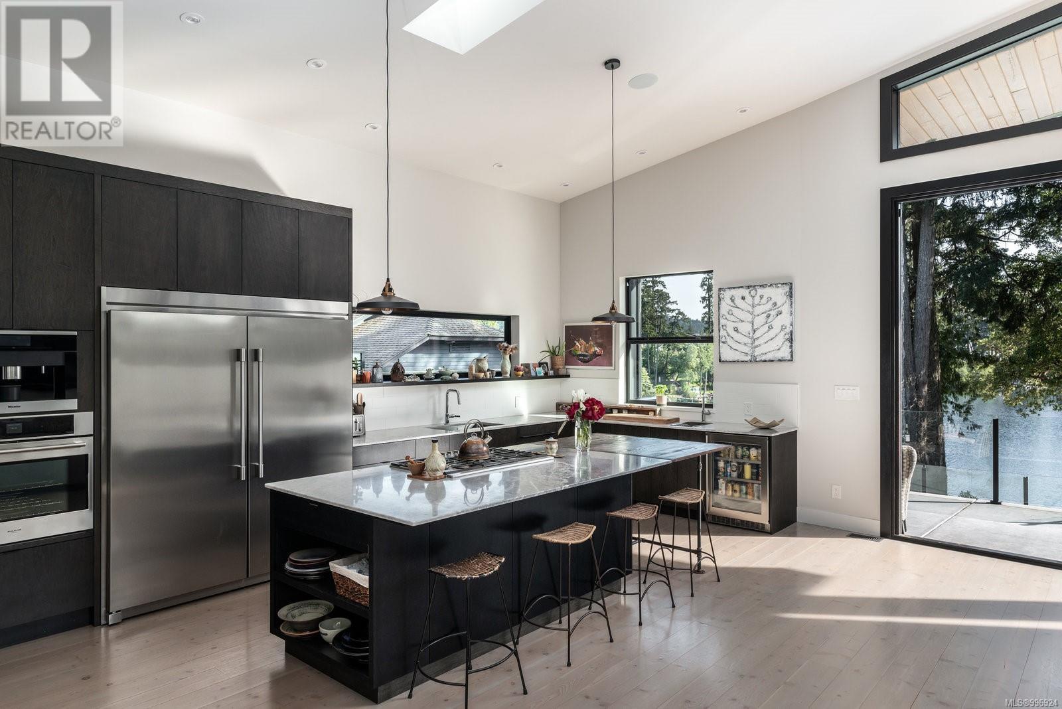
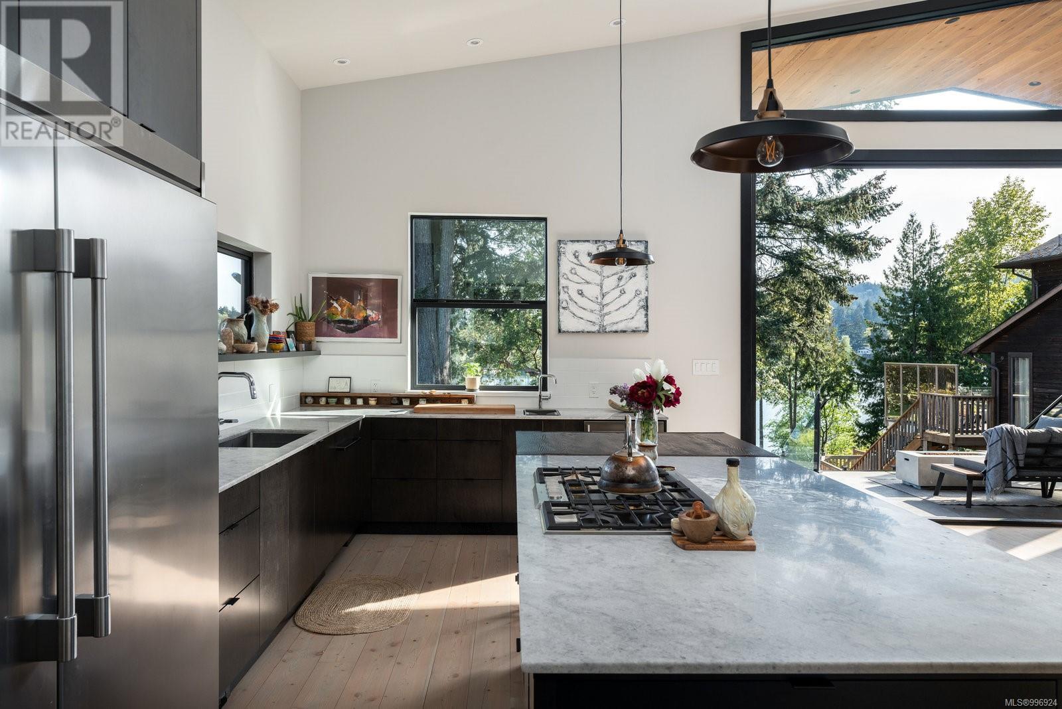
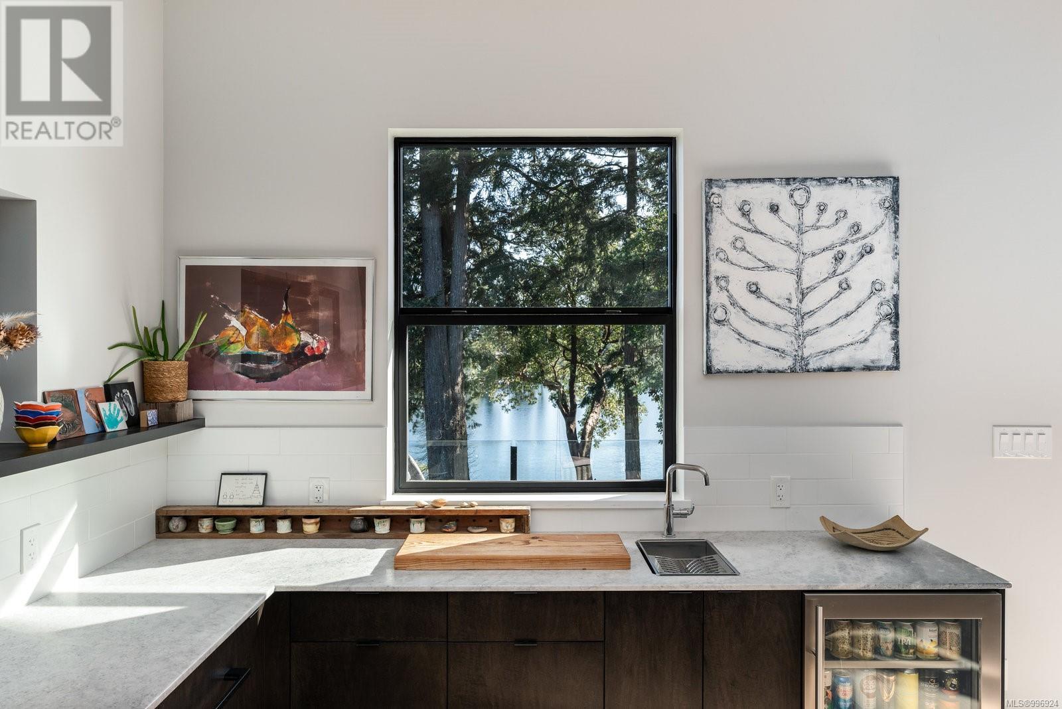
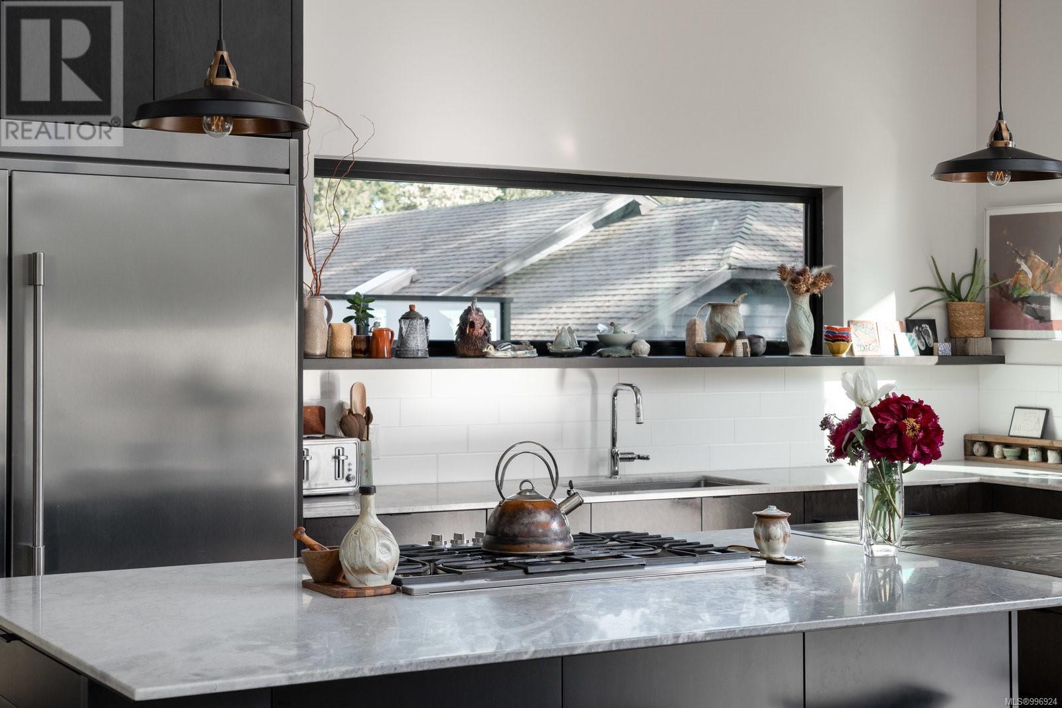
$2,990,000
2814 Powers Lane
Langford, British Columbia, British Columbia, V9B4Y3
MLS® Number: 996924
Property description
Welcome to 2814 Powers Lane, a beautifully crafted custom home on coveted Langford Lake. Sitting on 1/2 acre of property, this waterfront residence greets you with a vaulted entry leading to a chef’s kitchen featuring a sit-up island, counter-height windows framing lake views, a built-in Miele coffee station, and a walk-in pantry. The bright, spacious living room offers a gas fireplace, a separate dining area, and overheight eclipse doors opening to an expansive south facing patio, ideal for entertaining, dining, or heading out for a swim. The main-level primary suite enjoys stunning water views and a 5-piece spa ensuite with a clawfoot tub, skylight, double vanity, and generous walk-in closet. Two additional bedrooms with a Jack & Jill bath and a walk-through laundry room complete the main floor. Upstairs, a flexible family room or playroom awaits, along with a 4-piece bath. The detached 2-bedroom suite is a perfect mortgage helper or for extended family, with its own parking, separate servicing, and complete privacy. Summer is just around the corner to swim, paddle, and soak up the sun from your private dock!
Building information
Type
*****
Appliances
*****
Constructed Date
*****
Cooling Type
*****
Fireplace Present
*****
FireplaceTotal
*****
Heating Fuel
*****
Heating Type
*****
Size Interior
*****
Total Finished Area
*****
Land information
Access Type
*****
Size Irregular
*****
Size Total
*****
Rooms
Additional Accommodation
Kitchen
*****
Other
Living room
*****
Entrance
*****
Bathroom
*****
Bedroom
*****
Bedroom
*****
Laundry room
*****
Patio
*****
Main level
Entrance
*****
Kitchen
*****
Living room
*****
Dining room
*****
Primary Bedroom
*****
Ensuite
*****
Bedroom
*****
Bedroom
*****
Bathroom
*****
Bathroom
*****
Laundry room
*****
Pantry
*****
Patio
*****
Patio
*****
Patio
*****
Second level
Family room
*****
Bathroom
*****
Additional Accommodation
Kitchen
*****
Other
Living room
*****
Entrance
*****
Bathroom
*****
Bedroom
*****
Bedroom
*****
Laundry room
*****
Patio
*****
Main level
Entrance
*****
Kitchen
*****
Living room
*****
Dining room
*****
Primary Bedroom
*****
Ensuite
*****
Bedroom
*****
Bedroom
*****
Bathroom
*****
Bathroom
*****
Laundry room
*****
Pantry
*****
Patio
*****
Patio
*****
Patio
*****
Second level
Family room
*****
Bathroom
*****
Courtesy of RE/MAX Camosun
Book a Showing for this property
Please note that filling out this form you'll be registered and your phone number without the +1 part will be used as a password.
