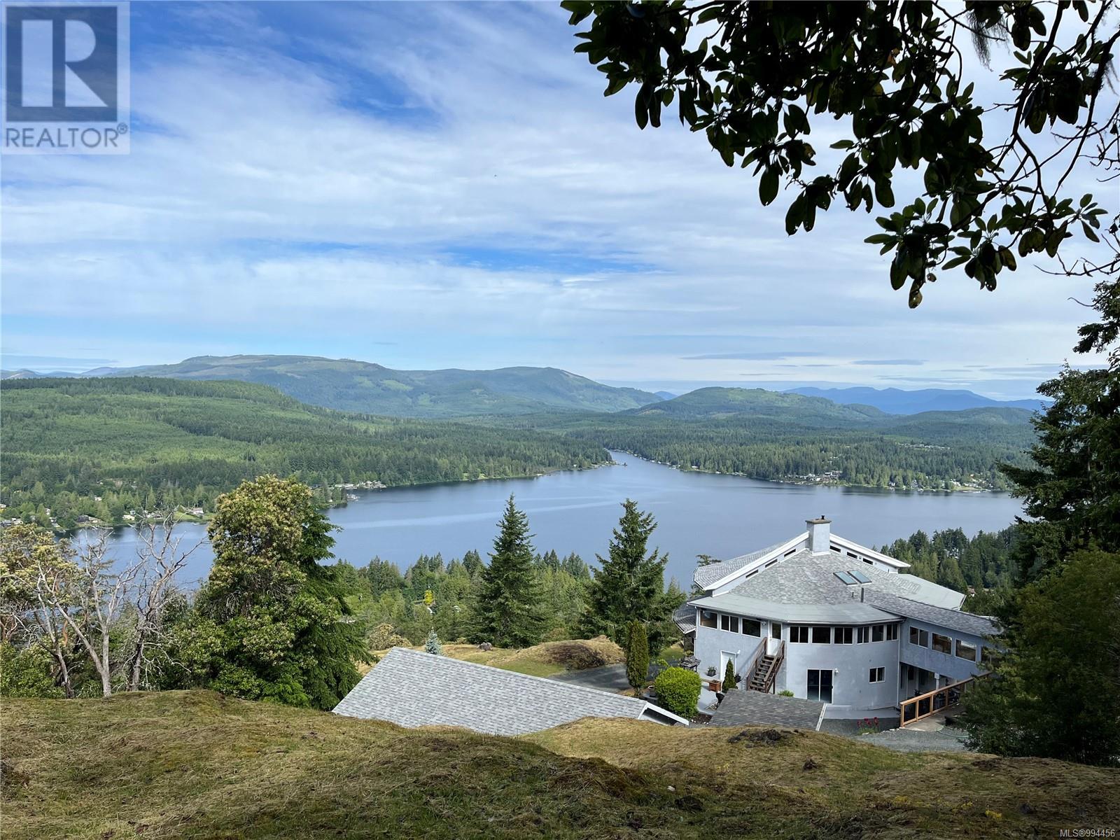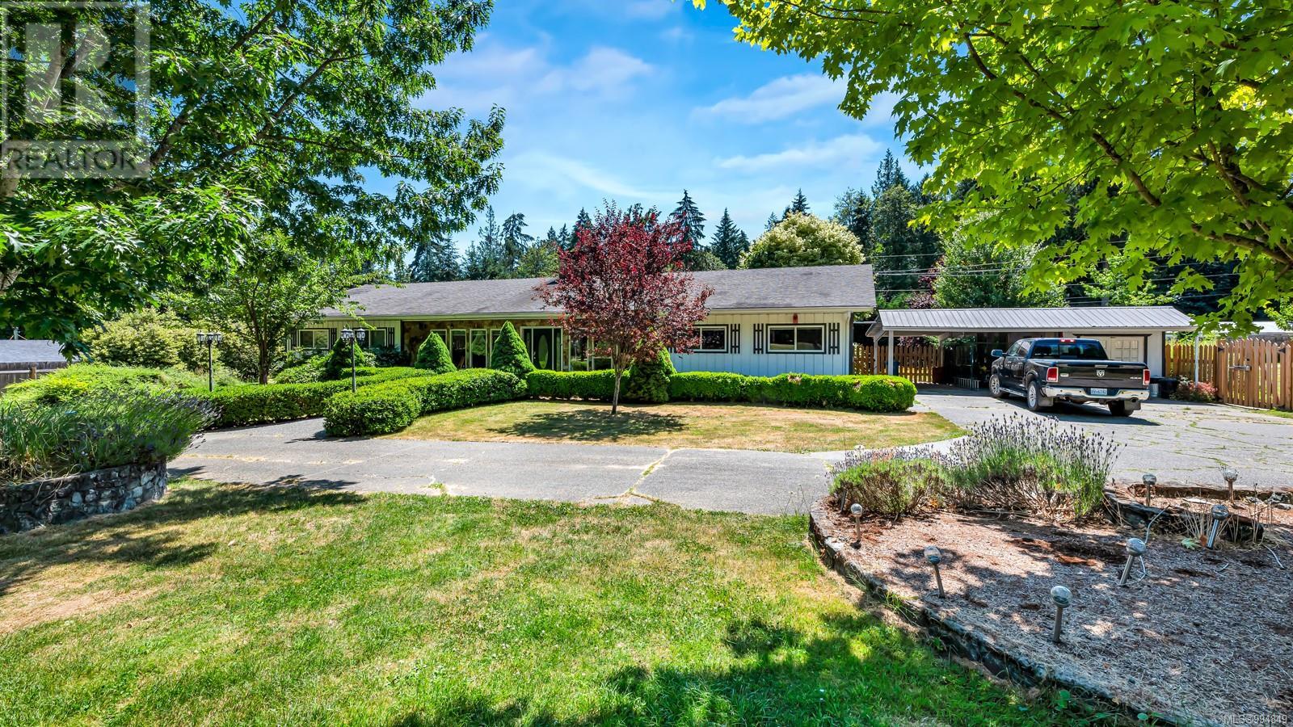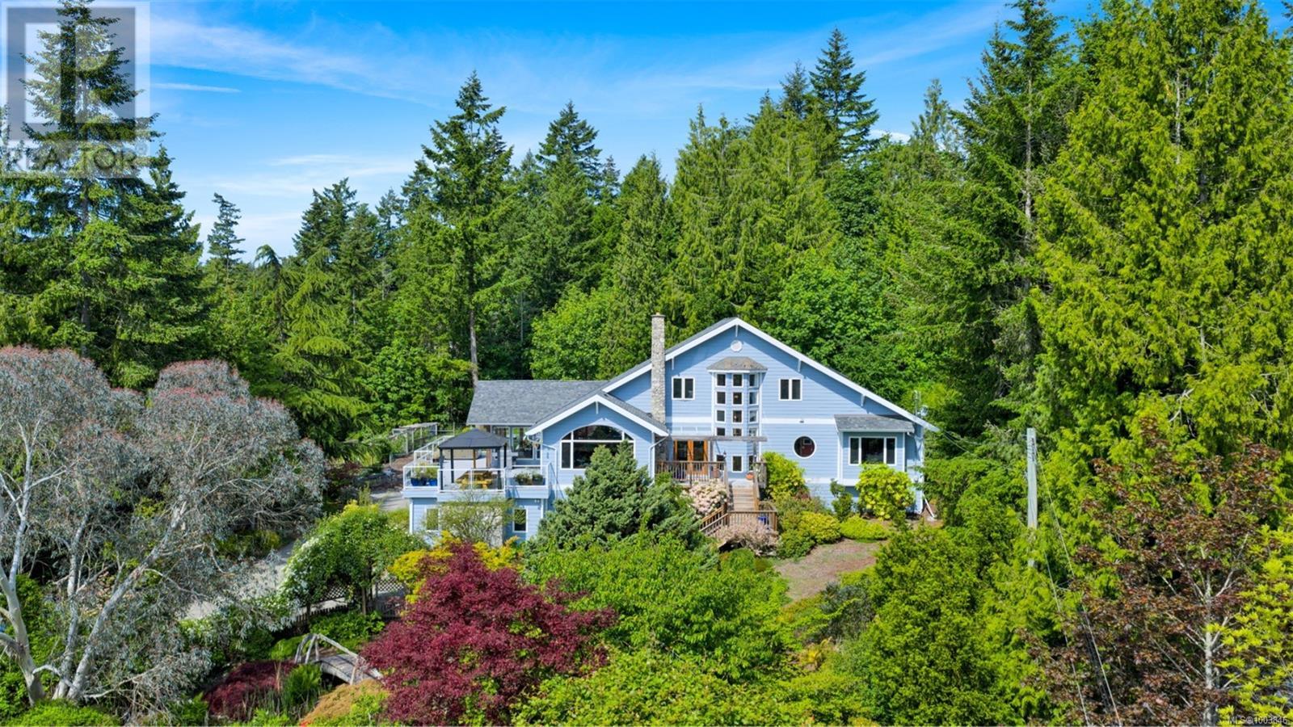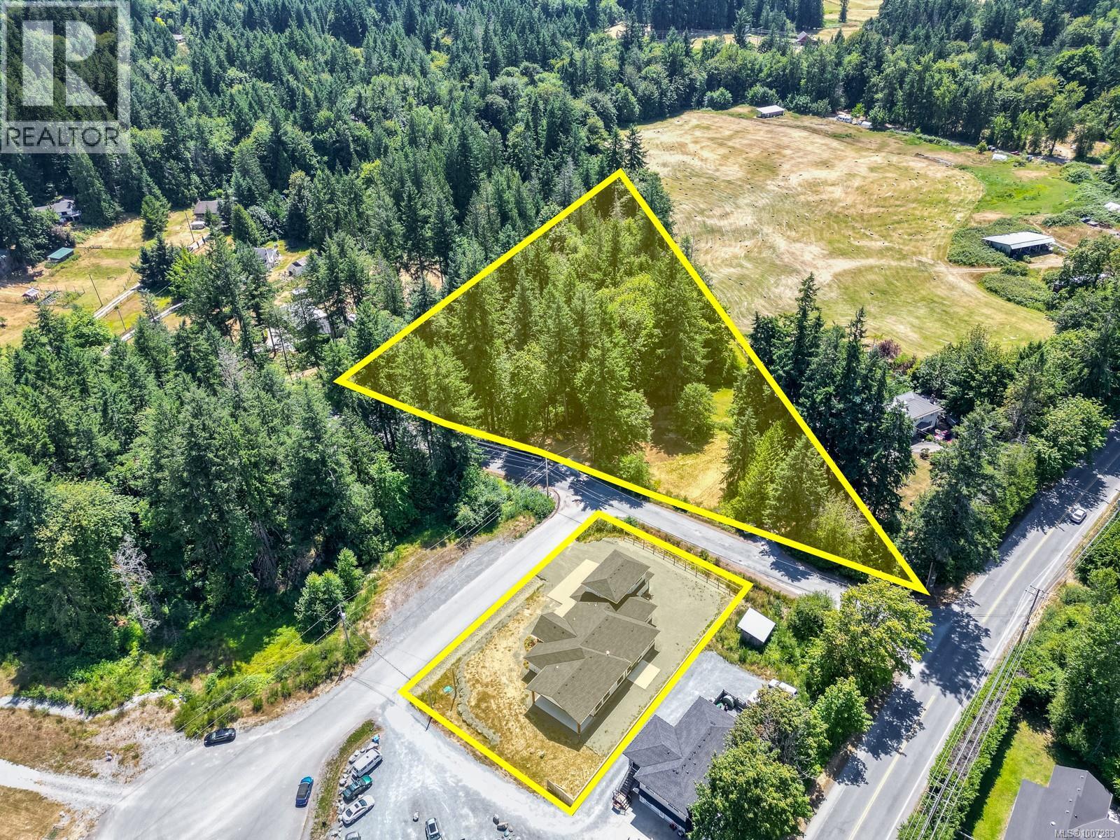Free account required
Unlock the full potential of your property search with a free account! Here's what you'll gain immediate access to:
- Exclusive Access to Every Listing
- Personalized Search Experience
- Favorite Properties at Your Fingertips
- Stay Ahead with Email Alerts
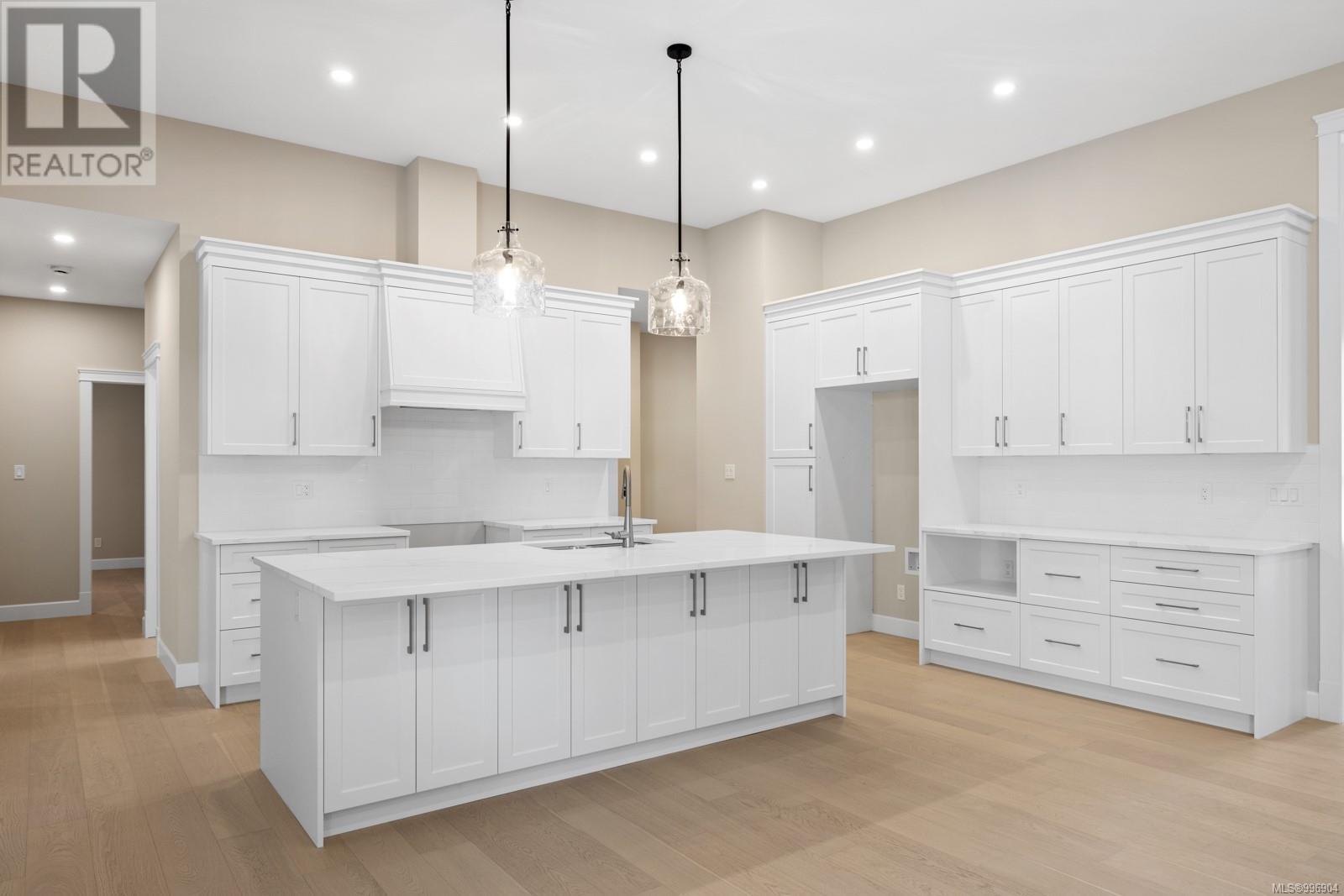
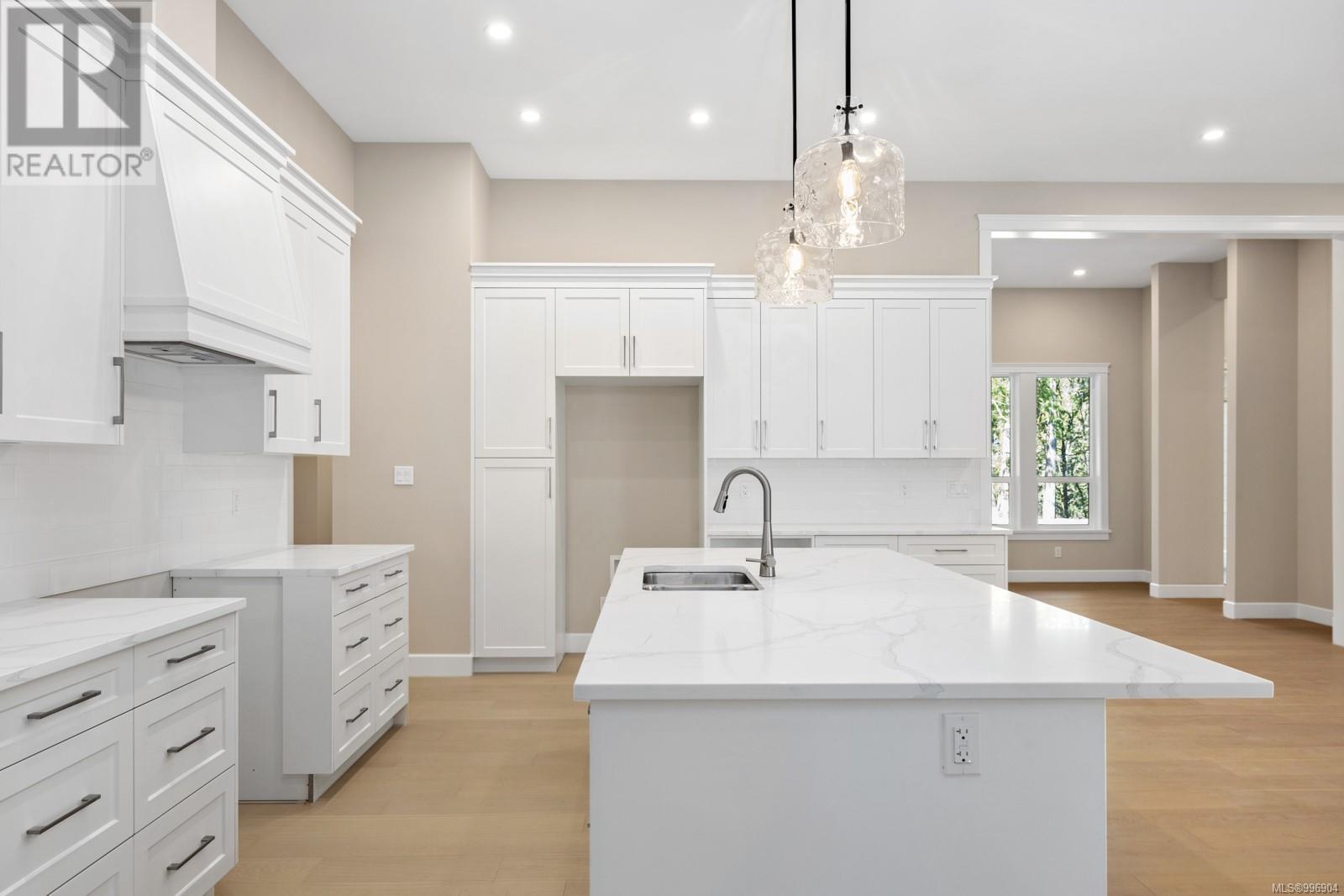
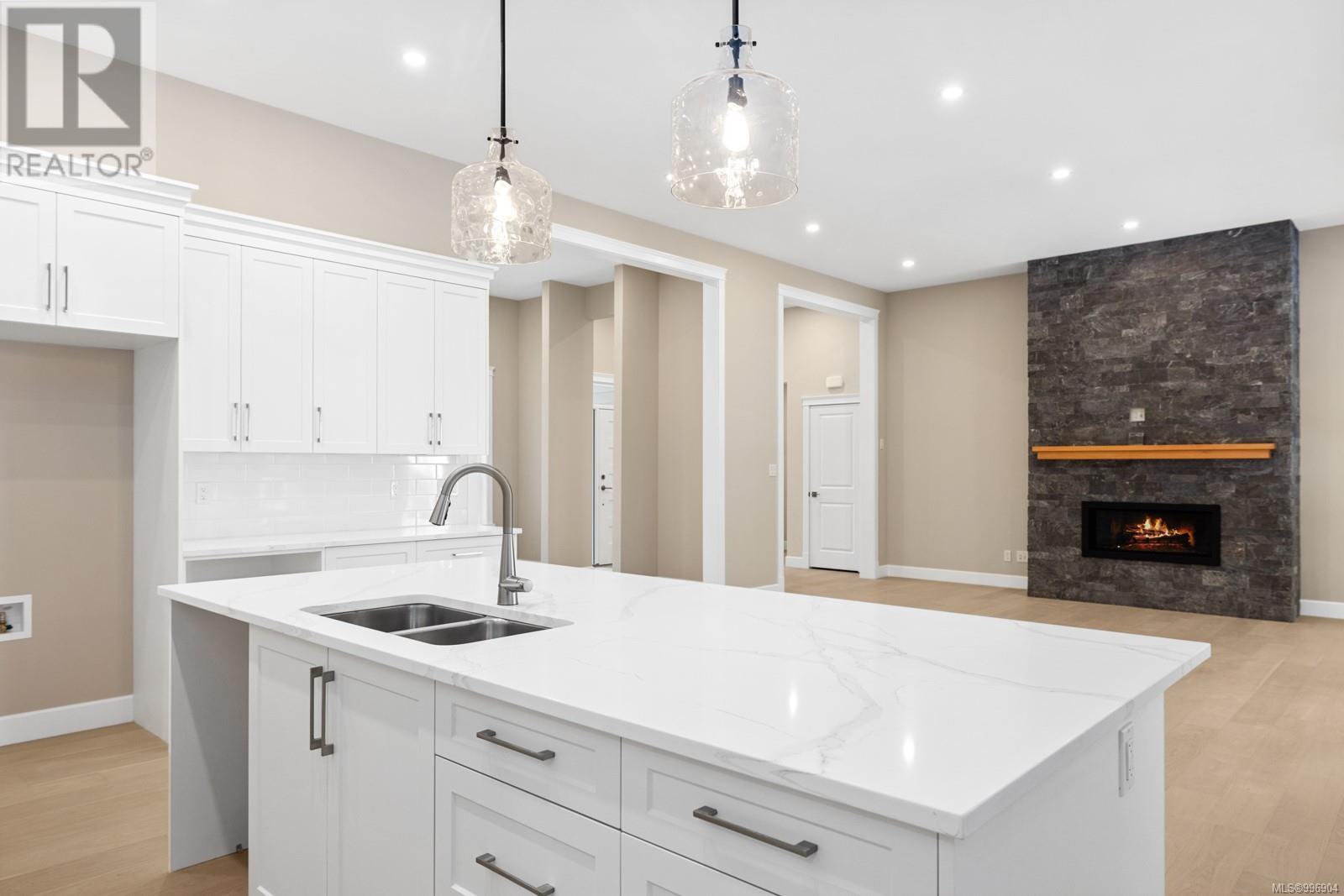


$1,695,000
1054 Fern Ridge Dr
Mill Bay, British Columbia, British Columbia, V0R2P2
MLS® Number: 996904
Property description
Nestled on over 3 acres of forested privacy and yet only moments away from the amenities of Mill Bay, is this custom build 4 bed, 4 bath home. The foyer welcomes you into an elegant space blanketed in hard wood & enhanced by 11’ ceilings. The central great room hosts a large open living room with gas fireplace and a generously sized chef’s kitchen with island, solid surface counters & spacious walk-in pantry. Adjacent to this central space is the dining room with coffered ceiling, wainscoting, forest views and access to the partially covered east facing patio. The primary bedroom offers his & hers walk in closets, a spa inspired 5 pcs ensuite with heated tile floor, walk-in shower and delicious soaker tub. Other features of this home include twin bedrooms with walk-ins & shared 5 pcs bath, an oversized double garage & a 4th bedroom that could be an excellent home office or guest room. This is an exceptionally built home with meticulous care paid to every detail. Price is + GST
Building information
Type
*****
Constructed Date
*****
Cooling Type
*****
Fireplace Present
*****
FireplaceTotal
*****
Heating Fuel
*****
Heating Type
*****
Size Interior
*****
Total Finished Area
*****
Land information
Acreage
*****
Size Irregular
*****
Size Total
*****
Rooms
Main level
Entrance
*****
Living room
*****
Library
*****
Kitchen
*****
Dining room
*****
Primary Bedroom
*****
Bedroom
*****
Bedroom
*****
Bedroom
*****
Ensuite
*****
Bathroom
*****
Bathroom
*****
Bathroom
*****
Laundry room
*****
Patio
*****
Patio
*****
Patio
*****
Entrance
*****
Living room
*****
Library
*****
Kitchen
*****
Dining room
*****
Primary Bedroom
*****
Bedroom
*****
Bedroom
*****
Bedroom
*****
Ensuite
*****
Bathroom
*****
Bathroom
*****
Bathroom
*****
Laundry room
*****
Patio
*****
Patio
*****
Patio
*****
Courtesy of D.F.H. Real Estate Ltd. (CwnBy)
Book a Showing for this property
Please note that filling out this form you'll be registered and your phone number without the +1 part will be used as a password.
