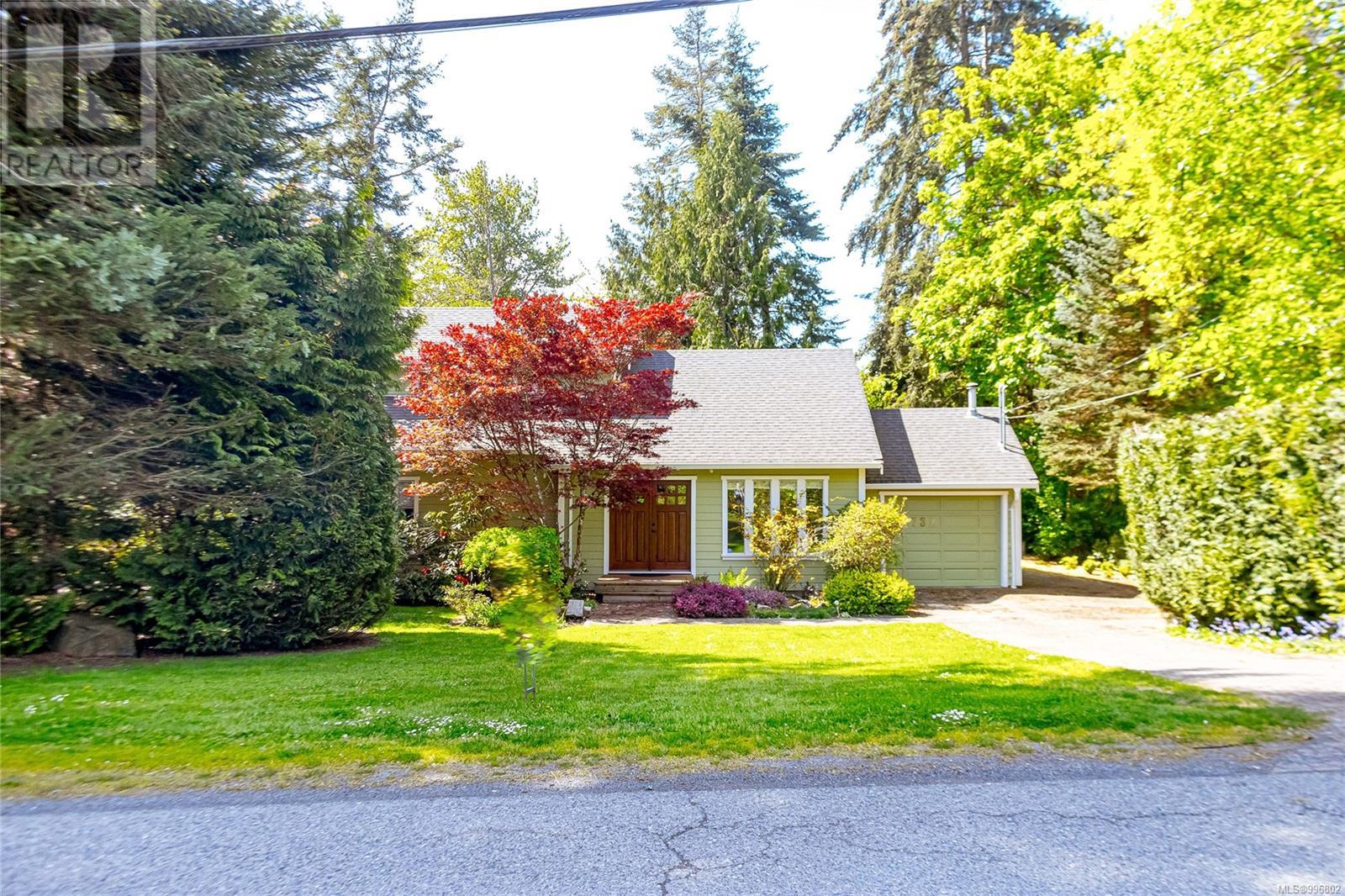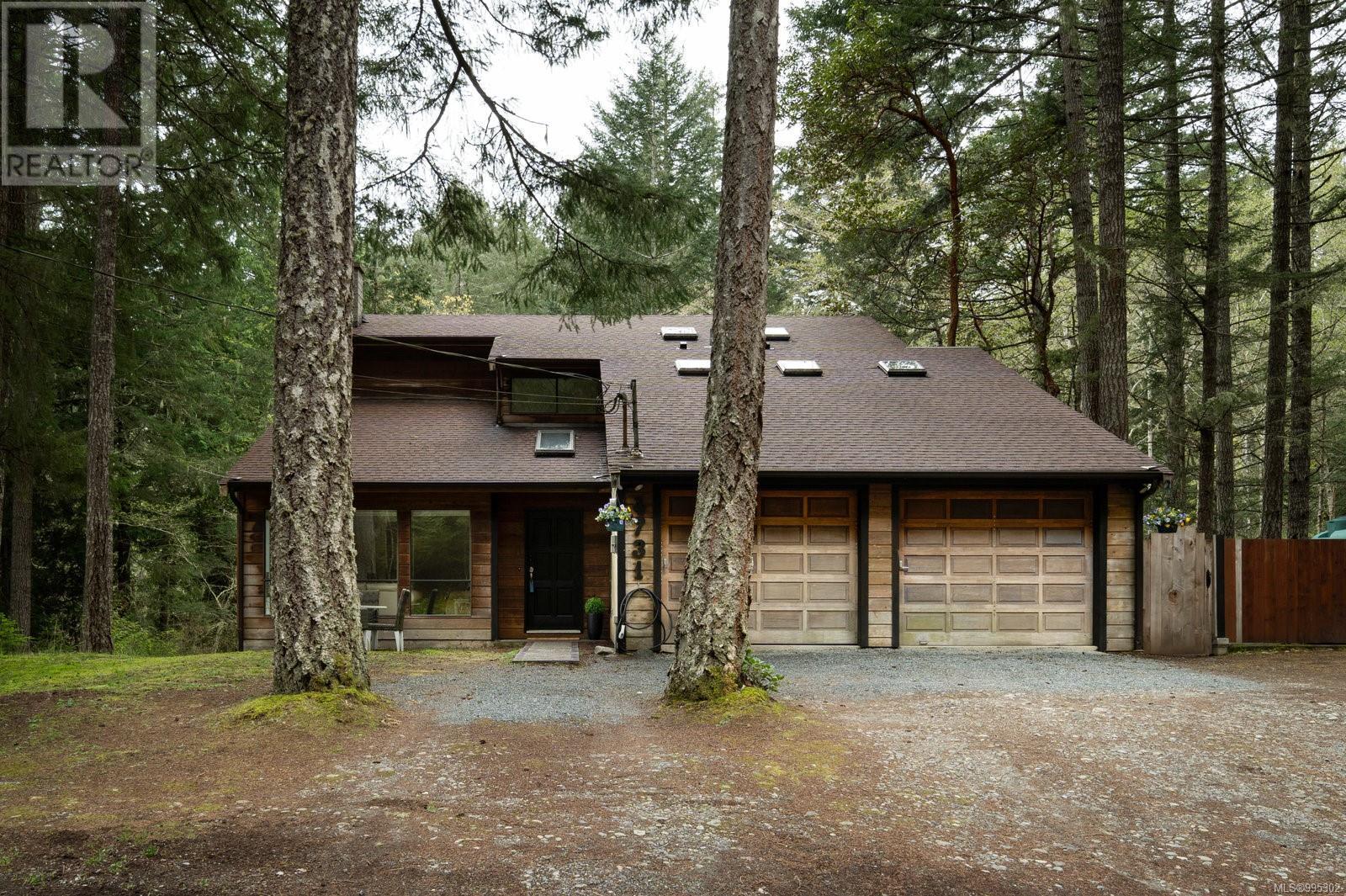Free account required
Unlock the full potential of your property search with a free account! Here's what you'll gain immediate access to:
- Exclusive Access to Every Listing
- Personalized Search Experience
- Favorite Properties at Your Fingertips
- Stay Ahead with Email Alerts





$1,195,000
732 Tiswilde Rd
Metchosin, British Columbia, British Columbia, V9C4E8
MLS® Number: 996802
Property description
Set on a quiet road in the heart of Metchosin, this inviting 3 bed, 2 bath home is embraced by beautifully landscaped gardens and tranquil, park-like setting. Unwind in the inviting living area where vaulted ceilings create an open airy space while the feature fireplace maintains a warm atmosphere, and the adjacent dining area connects to the rear deck. With option for one-level living, the primary suite on the main floor includes a walkthrough closet, generous 5pc ensuite, and sliding glass doors leading out to a private deck where you can enjoy your morning coffee under the cherry blossoms. Upstairs, you’ll find 2 additional bedrooms and 4pc bathroom as well as a sundeck ideal for stargazing without city light interference. Enjoy a true rural West Coast lifestyle and community with nearby beaches, hiking trails, lakes, farm stands and marina access at Pedder Bay, all connected by the Galloping Goose Trail and still within reach of city conveniences. Proudly offered at $1,195,000.
Building information
Type
*****
Architectural Style
*****
Constructed Date
*****
Cooling Type
*****
Fireplace Present
*****
FireplaceTotal
*****
Heating Fuel
*****
Heating Type
*****
Size Interior
*****
Total Finished Area
*****
Land information
Size Irregular
*****
Size Total
*****
Rooms
Main level
Entrance
*****
Living room
*****
Dining room
*****
Kitchen
*****
Primary Bedroom
*****
Ensuite
*****
Patio
*****
Second level
Bedroom
*****
Bedroom
*****
Bathroom
*****
Main level
Entrance
*****
Living room
*****
Dining room
*****
Kitchen
*****
Primary Bedroom
*****
Ensuite
*****
Patio
*****
Second level
Bedroom
*****
Bedroom
*****
Bathroom
*****
Main level
Entrance
*****
Living room
*****
Dining room
*****
Kitchen
*****
Primary Bedroom
*****
Ensuite
*****
Patio
*****
Second level
Bedroom
*****
Bedroom
*****
Bathroom
*****
Main level
Entrance
*****
Living room
*****
Dining room
*****
Kitchen
*****
Primary Bedroom
*****
Ensuite
*****
Patio
*****
Second level
Bedroom
*****
Bedroom
*****
Bathroom
*****
Main level
Entrance
*****
Living room
*****
Dining room
*****
Kitchen
*****
Primary Bedroom
*****
Ensuite
*****
Patio
*****
Second level
Bedroom
*****
Bedroom
*****
Bathroom
*****
Courtesy of Sutton Group West Coast Realty
Book a Showing for this property
Please note that filling out this form you'll be registered and your phone number without the +1 part will be used as a password.


