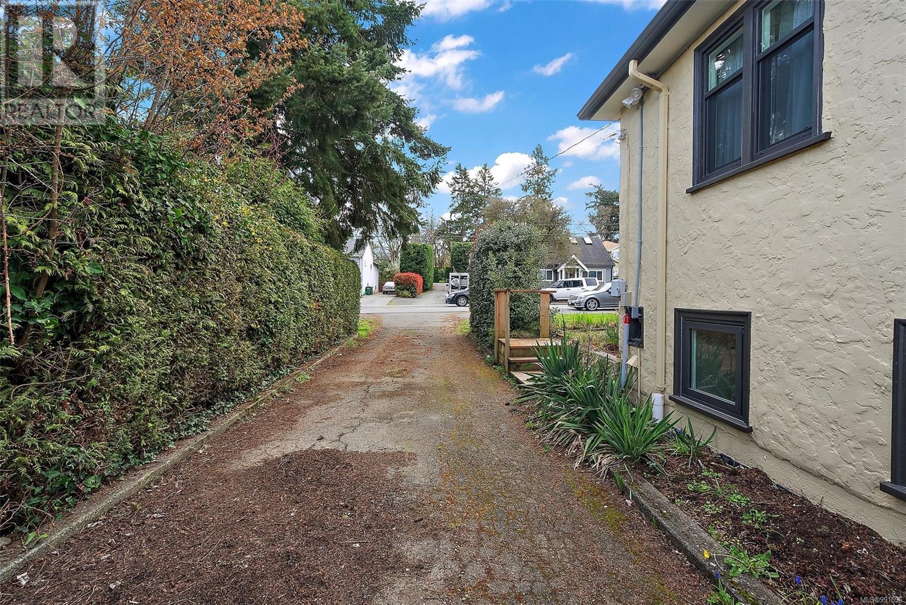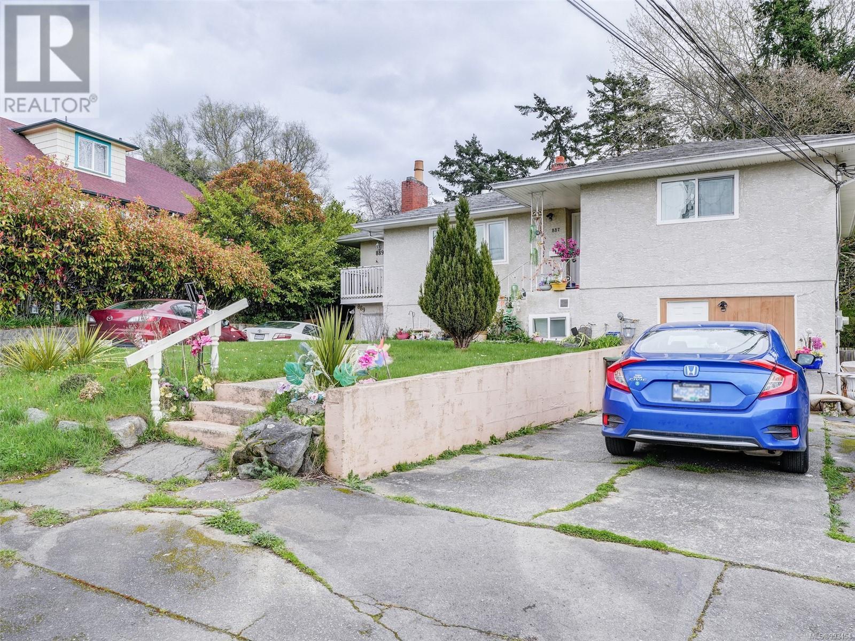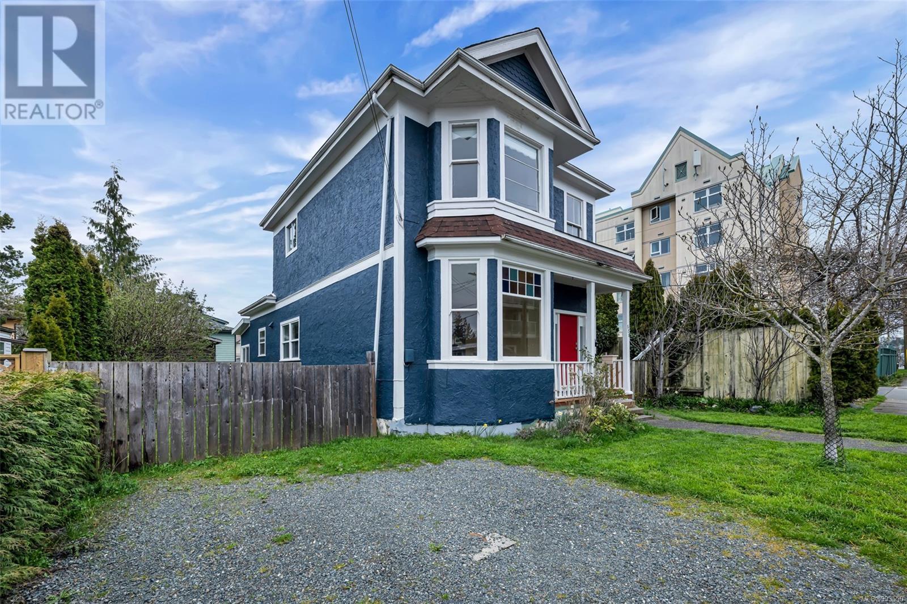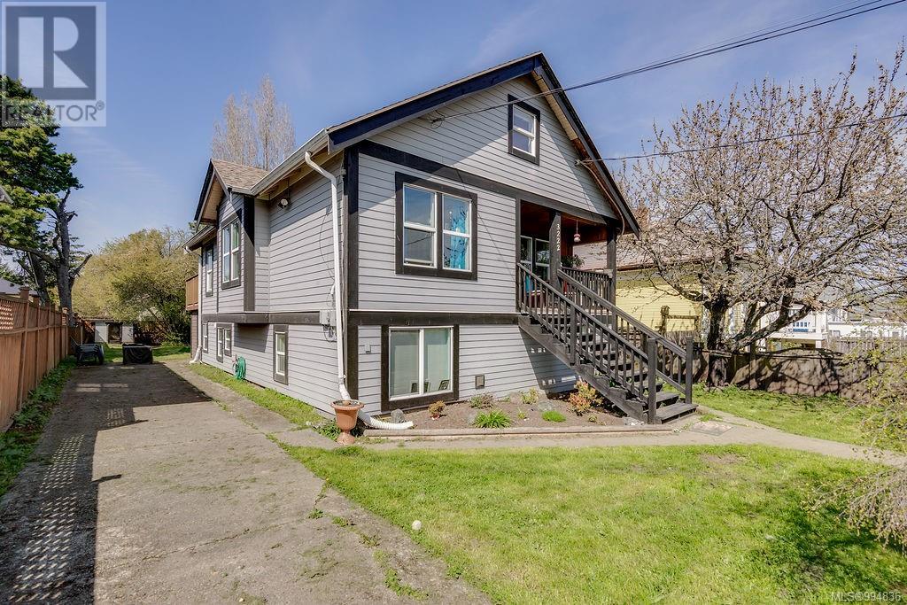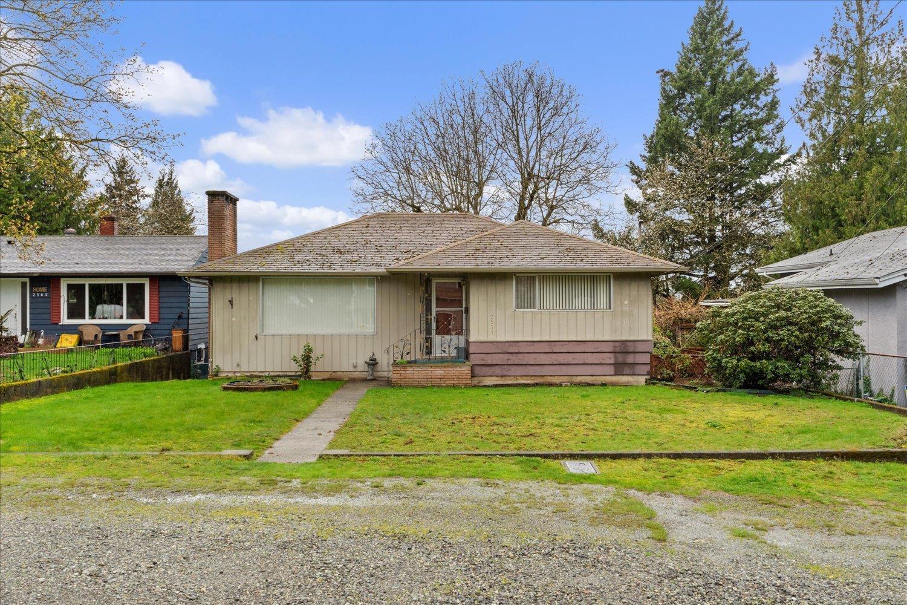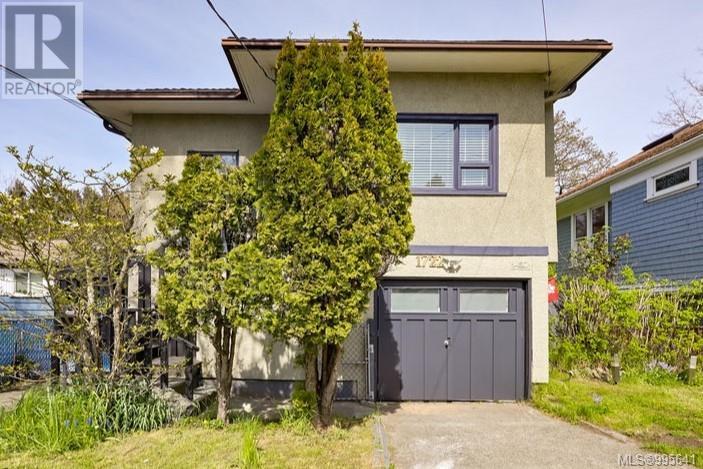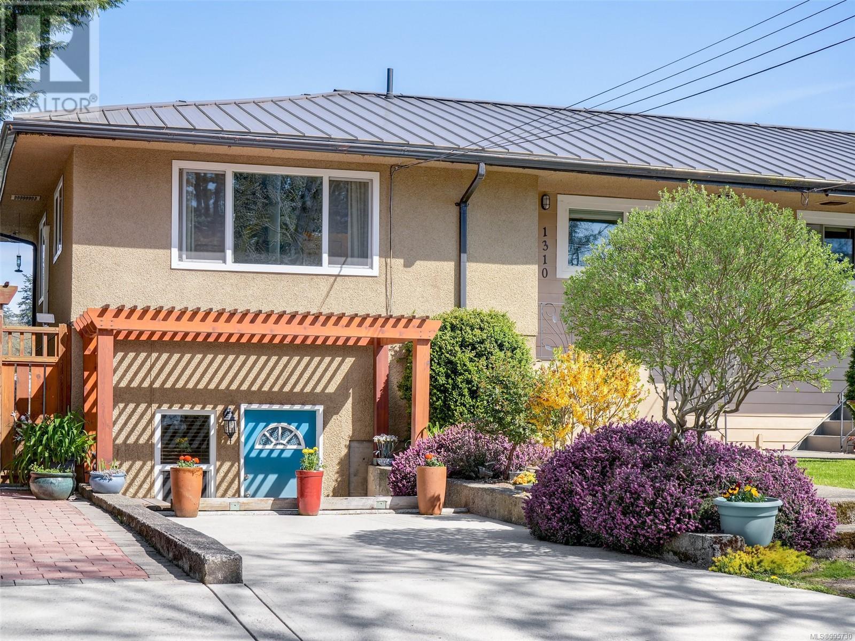Free account required
Unlock the full potential of your property search with a free account! Here's what you'll gain immediate access to:
- Exclusive Access to Every Listing
- Personalized Search Experience
- Favorite Properties at Your Fingertips
- Stay Ahead with Email Alerts

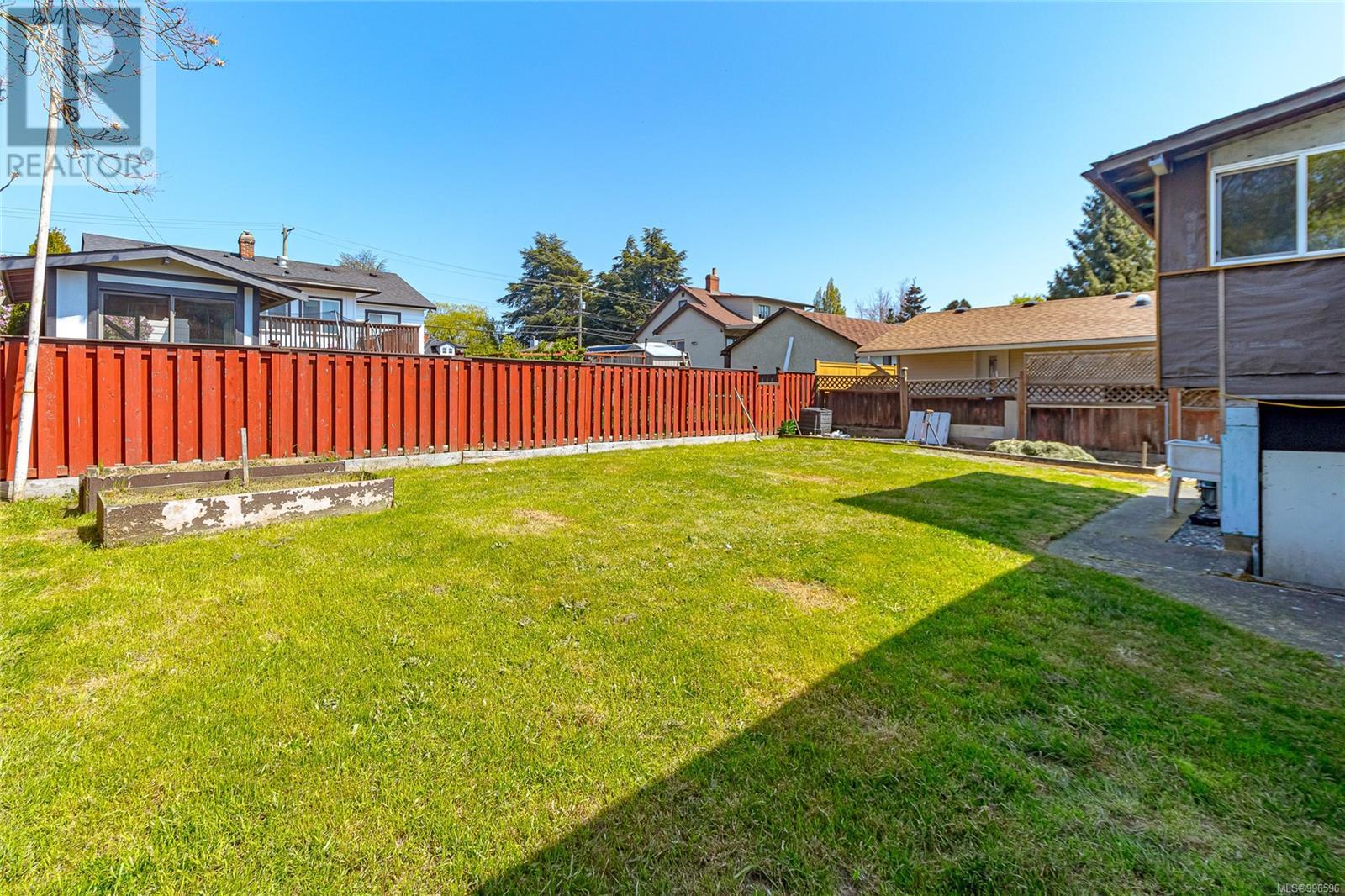
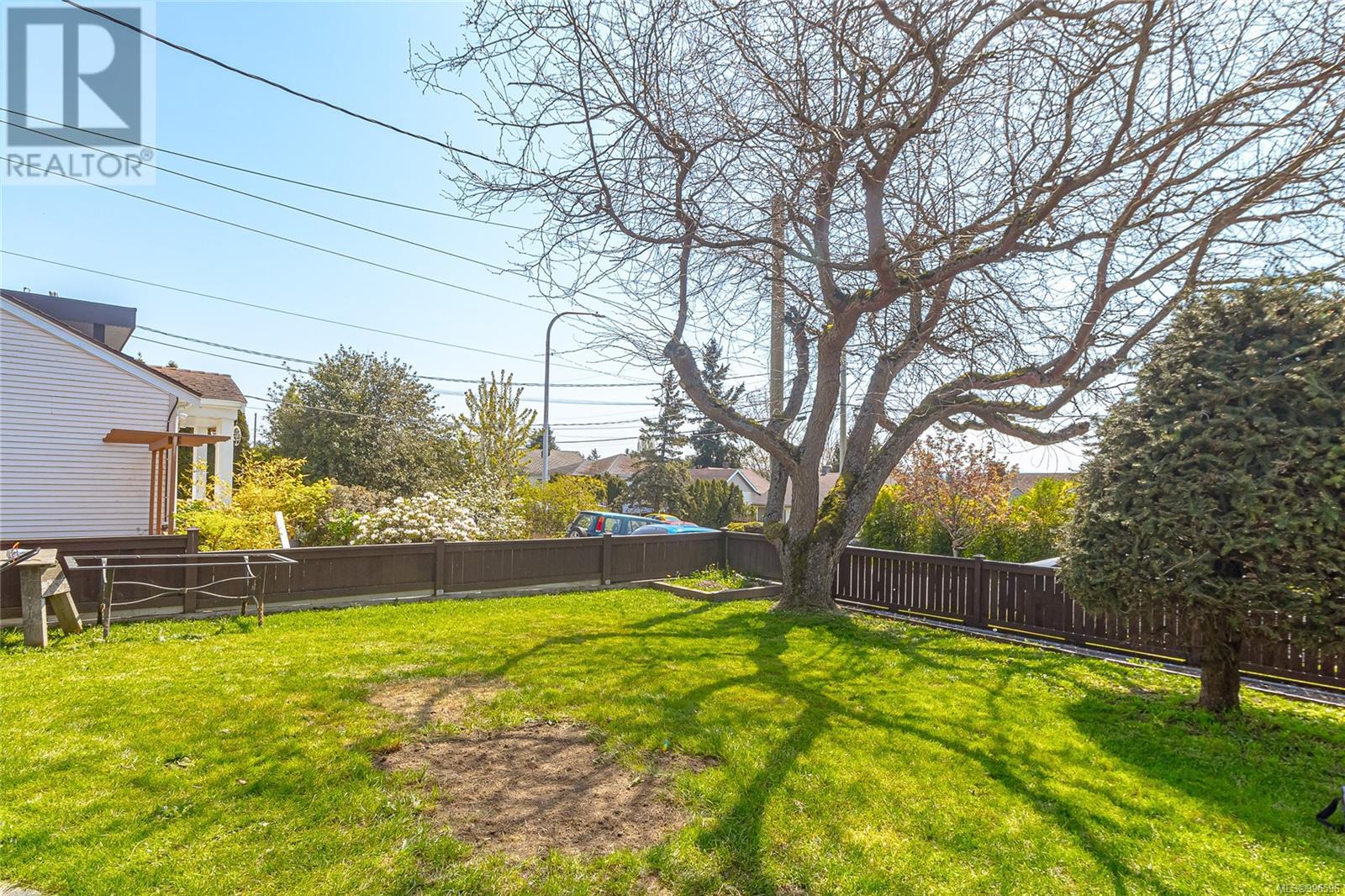
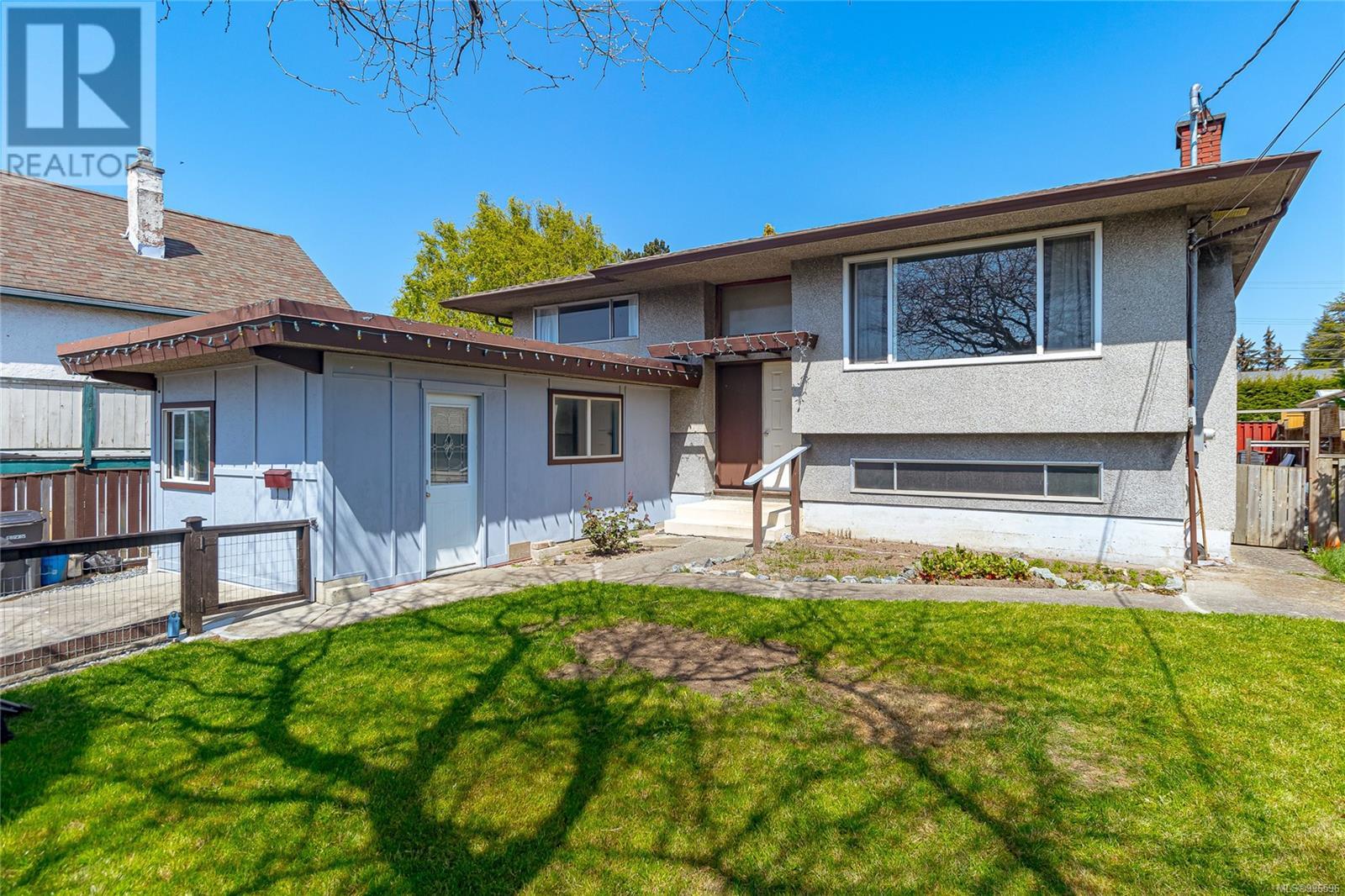

$929,900
230 Crease Ave
Saanich, British Columbia, British Columbia, V8Z1S9
MLS® Number: 996596
Property description
Located on a quiet no-thru street is your 1960s home situated on a 5,600 sq ft lot with a fenced backyard and close to all amenities. You’ll enjoy three bedrooms on the main floor, a spacious living room leading to the dining room and kitchen with a breakfast area. There is also a large workshop in the front, an ideal space for hobbies. What makes this property especially appealing is the large 2 BR suite that just needs finishing, offering almost 1,100 sq ft & high 7’6” ceilings. There’s a large living room and dining area overlooking the kitchen plus two bedrooms. Adding to the appeal, this home features two separate Hydro services, each with its own 100-amp panel, updated wiring, and more. Enjoy a big private backyard and a large front yard with snow-capped Olympic Mountain views. This home requires some modern updating, and finishing the lower-level suite (shown as finished sq. footage) presents a great opportunity. Conveniently located near all amenities, Uptown Shopping Centre, Tillicum Mall & more. Call Now
Building information
Type
*****
Constructed Date
*****
Cooling Type
*****
Fireplace Present
*****
FireplaceTotal
*****
Heating Fuel
*****
Heating Type
*****
Size Interior
*****
Total Finished Area
*****
Land information
Size Irregular
*****
Size Total
*****
Rooms
Additional Accommodation
Kitchen
*****
Living room
*****
Main level
Living room
*****
Dining room
*****
Kitchen
*****
Primary Bedroom
*****
Bedroom
*****
Bedroom
*****
Bathroom
*****
Other
*****
Lower level
Bedroom
*****
Bedroom
*****
Bathroom
*****
Additional Accommodation
Kitchen
*****
Living room
*****
Main level
Living room
*****
Dining room
*****
Kitchen
*****
Primary Bedroom
*****
Bedroom
*****
Bedroom
*****
Bathroom
*****
Other
*****
Lower level
Bedroom
*****
Bedroom
*****
Bathroom
*****
Courtesy of Day Team Realty Ltd
Book a Showing for this property
Please note that filling out this form you'll be registered and your phone number without the +1 part will be used as a password.

