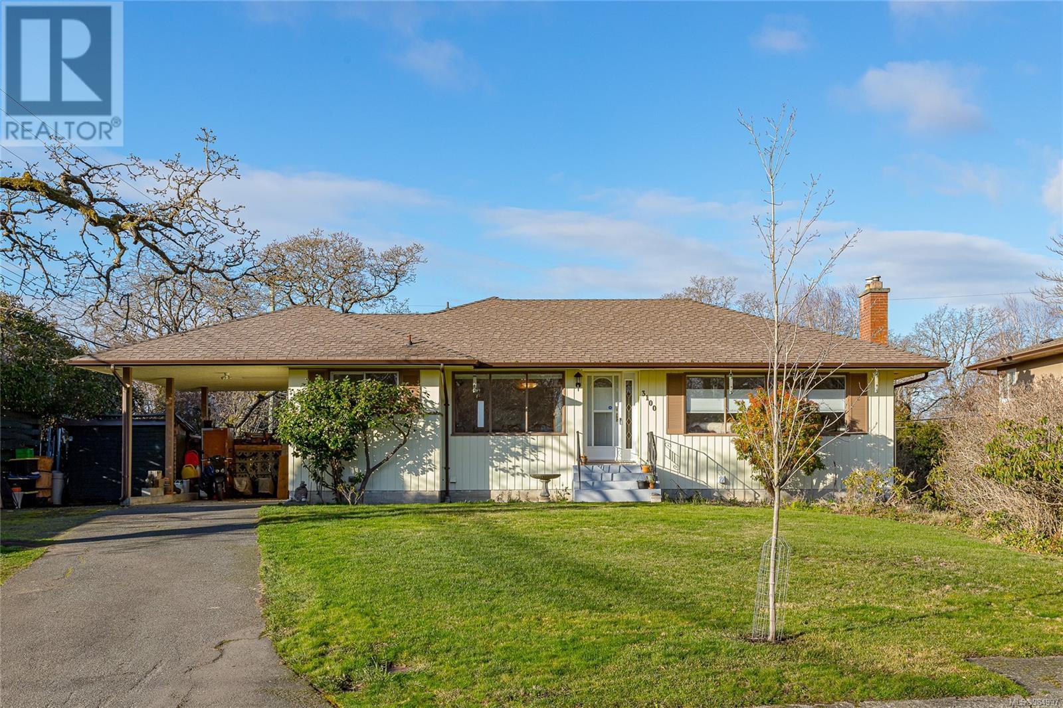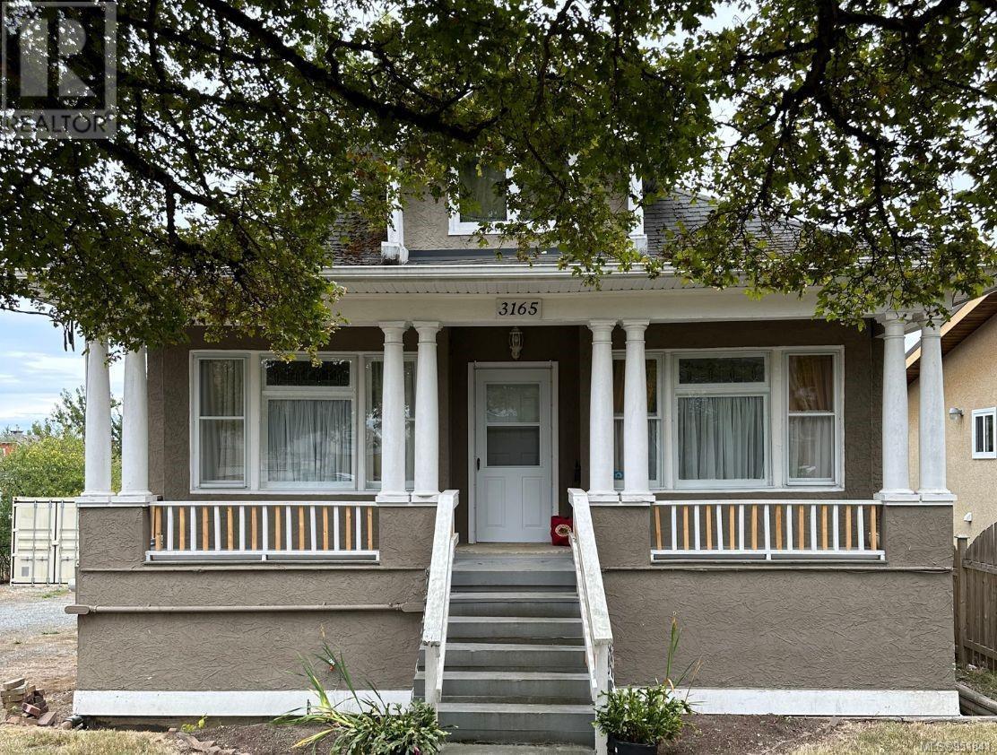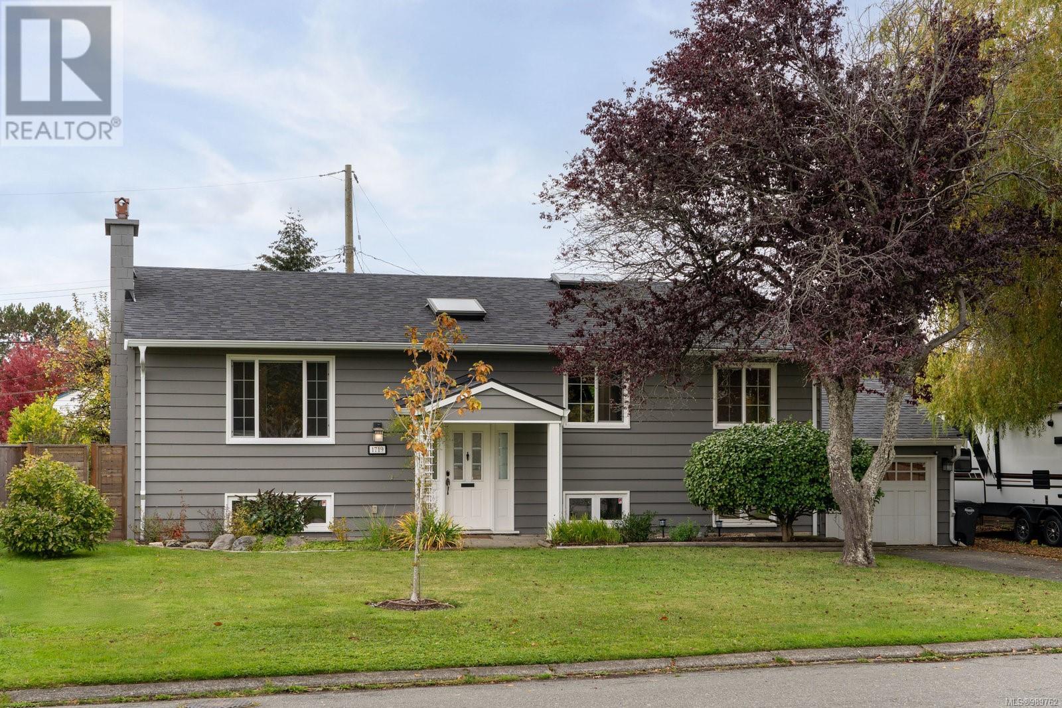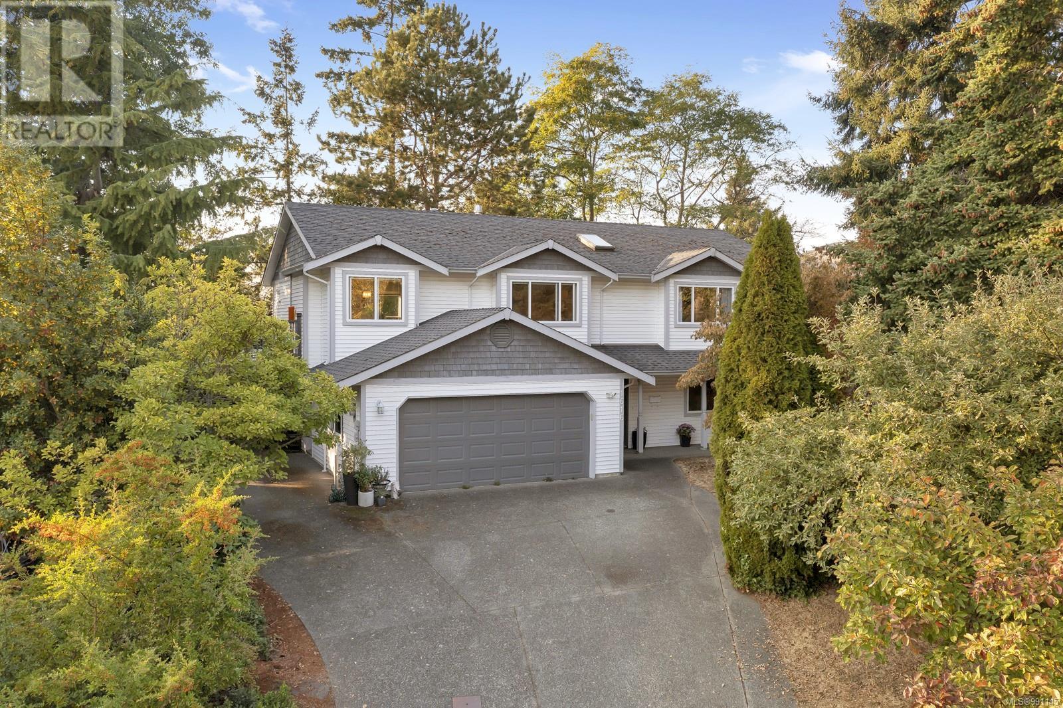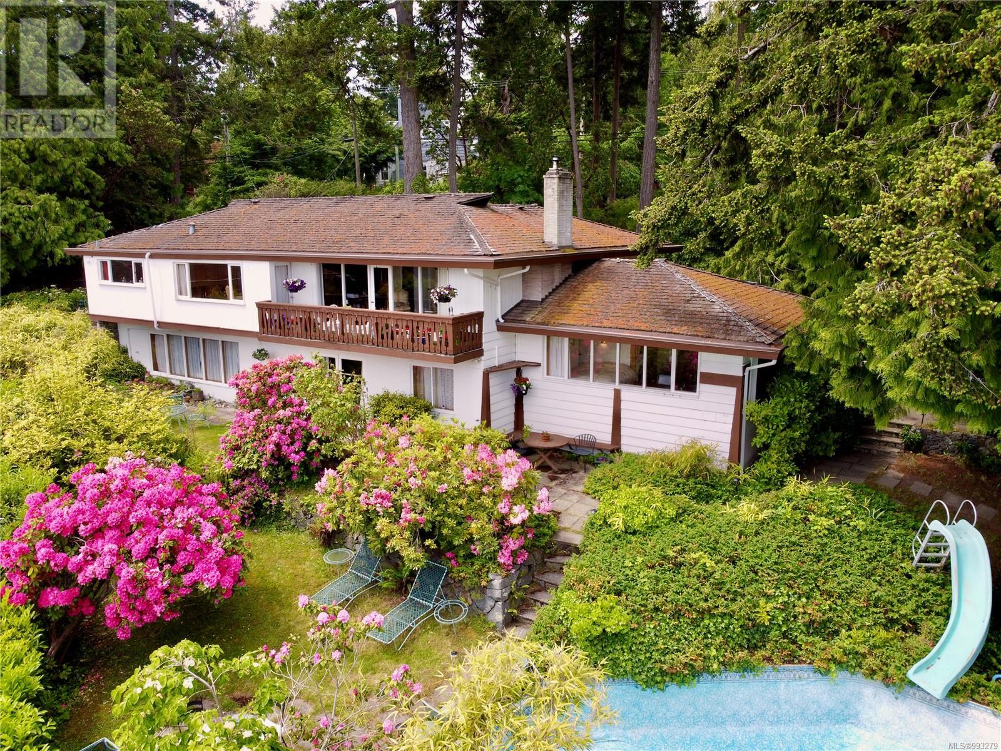Free account required
Unlock the full potential of your property search with a free account! Here's what you'll gain immediate access to:
- Exclusive Access to Every Listing
- Personalized Search Experience
- Favorite Properties at Your Fingertips
- Stay Ahead with Email Alerts

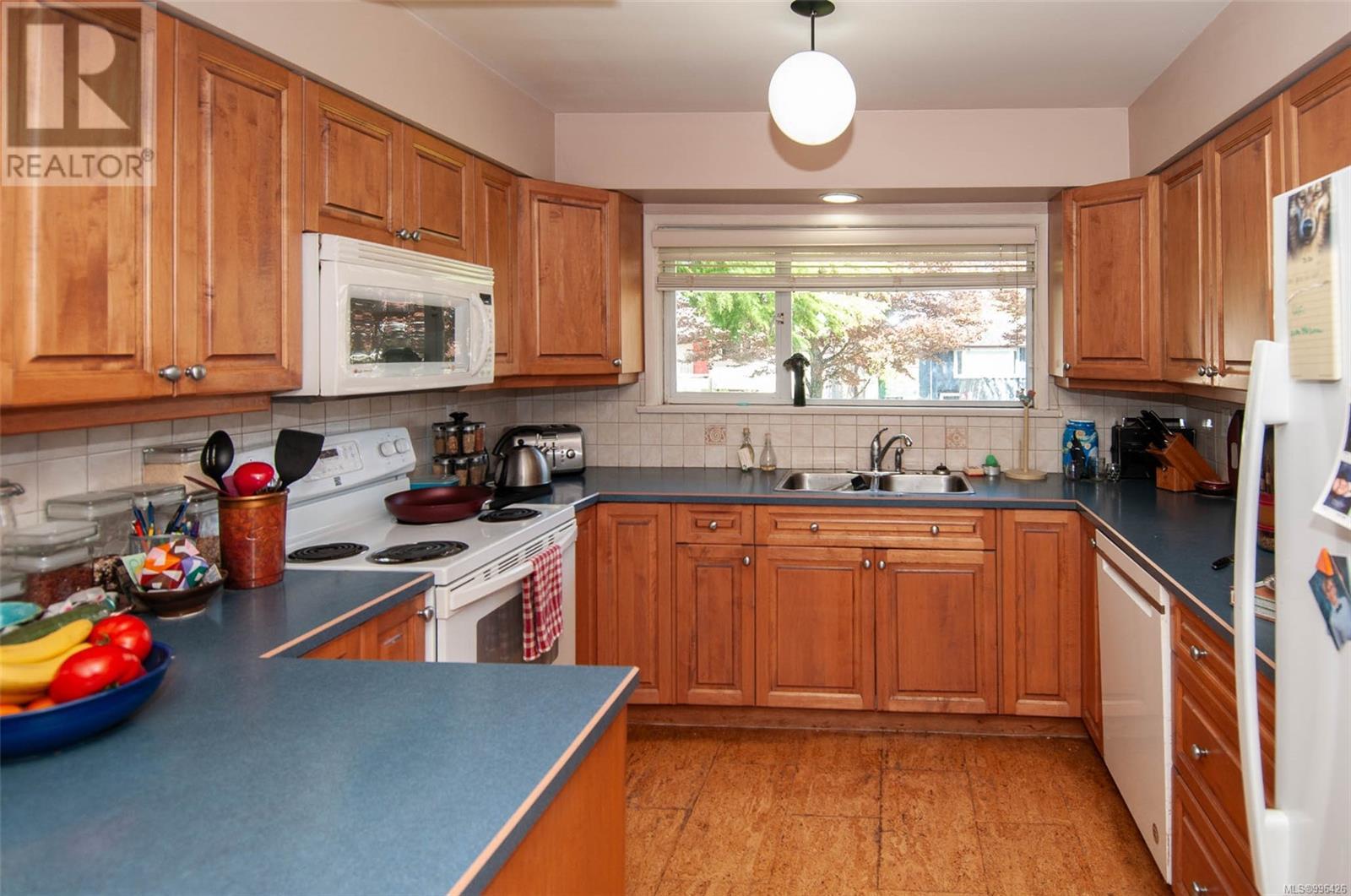

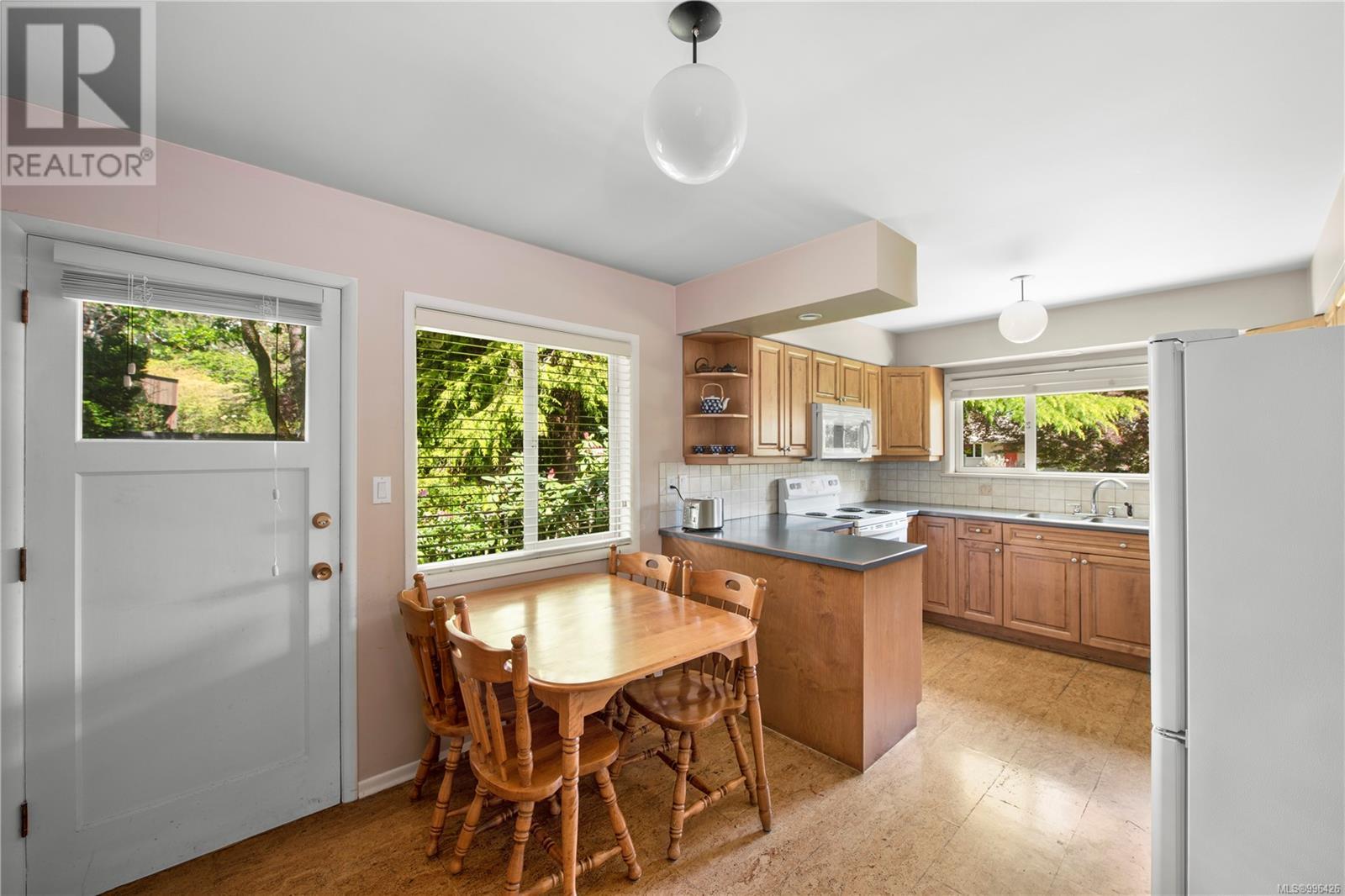

$1,599,000
2175 Kendal Ave
Oak Bay, British Columbia, British Columbia, V8P1S1
MLS® Number: 996426
Property description
Located in the highly sought after Henderson neighbourhood, 2175 Kendal features a larger than 14,000 sq.ft lot. The south-facing park like garden features many different types of rhododendrons and a mature Gary Oak. With beautiful oak hardwood floors, the main level features 3 bedrooms including the primary, 2 bathrooms, separate living &dining areas, kitchen, and the sun-drenched deck. Perfect for teens or other family, the lower level provides privacy and features 2 bedrooms, 1 bathroom, flex space, a family room, laundry, & unfinished storage. Other interior benefits include double-glazed aluminum windows, maple cabinetry, newer Napoleon natural gas furnace, & wood burning fireplaces. Located within catchment of Victoria’s premiere schools, Uplands Golf Course, Victoria Yacht Club, UVic, & Camosun, this home delivers a serene environment, & close proximity to local amenities. Call today for your private viewing!
Building information
Type
*****
Constructed Date
*****
Cooling Type
*****
Fireplace Present
*****
FireplaceTotal
*****
Heating Fuel
*****
Size Interior
*****
Total Finished Area
*****
Land information
Size Irregular
*****
Size Total
*****
Rooms
Main level
Entrance
*****
Dining room
*****
Living room
*****
Kitchen
*****
Eating area
*****
Primary Bedroom
*****
Bedroom
*****
Bedroom
*****
Ensuite
*****
Bathroom
*****
Lower level
Other
*****
Bedroom
*****
Bedroom
*****
Family room
*****
Bathroom
*****
Main level
Entrance
*****
Dining room
*****
Living room
*****
Kitchen
*****
Eating area
*****
Primary Bedroom
*****
Bedroom
*****
Bedroom
*****
Ensuite
*****
Bathroom
*****
Lower level
Other
*****
Bedroom
*****
Bedroom
*****
Family room
*****
Bathroom
*****
Main level
Entrance
*****
Dining room
*****
Living room
*****
Kitchen
*****
Eating area
*****
Primary Bedroom
*****
Bedroom
*****
Bedroom
*****
Ensuite
*****
Bathroom
*****
Lower level
Other
*****
Bedroom
*****
Bedroom
*****
Family room
*****
Bathroom
*****
Courtesy of DFH Real Estate Ltd.
Book a Showing for this property
Please note that filling out this form you'll be registered and your phone number without the +1 part will be used as a password.
