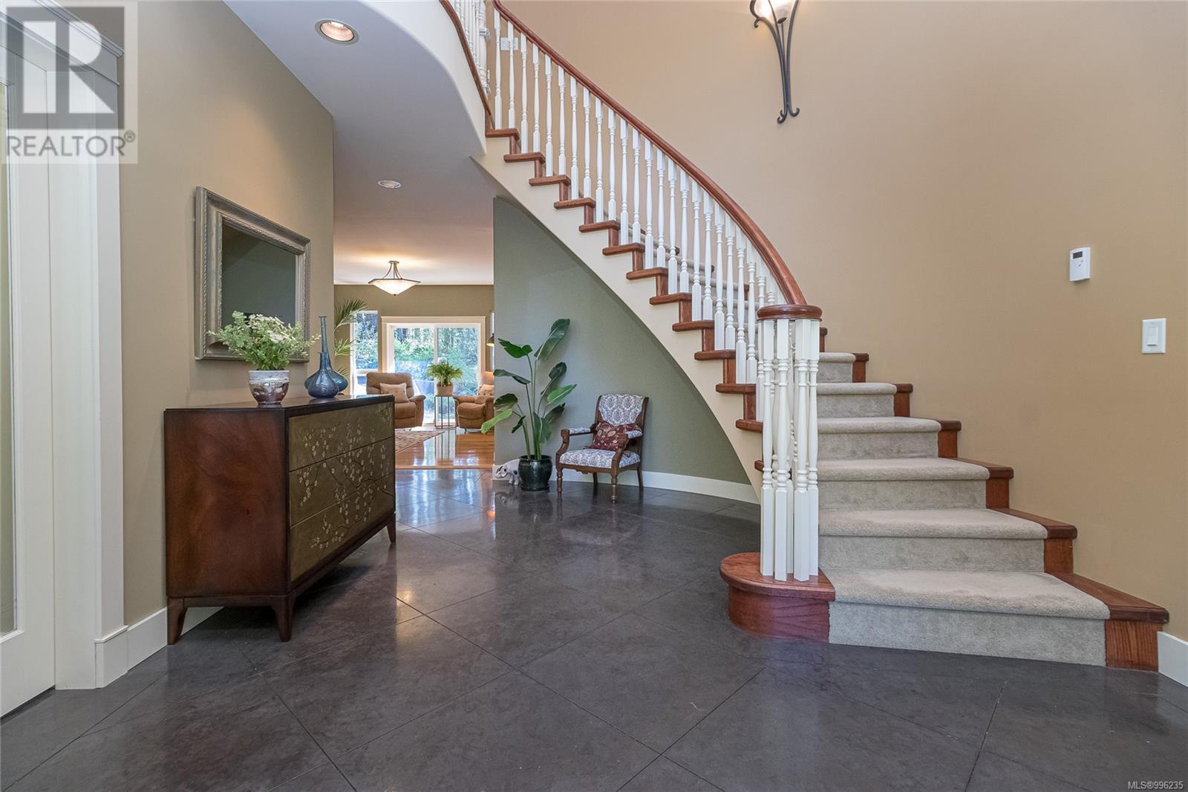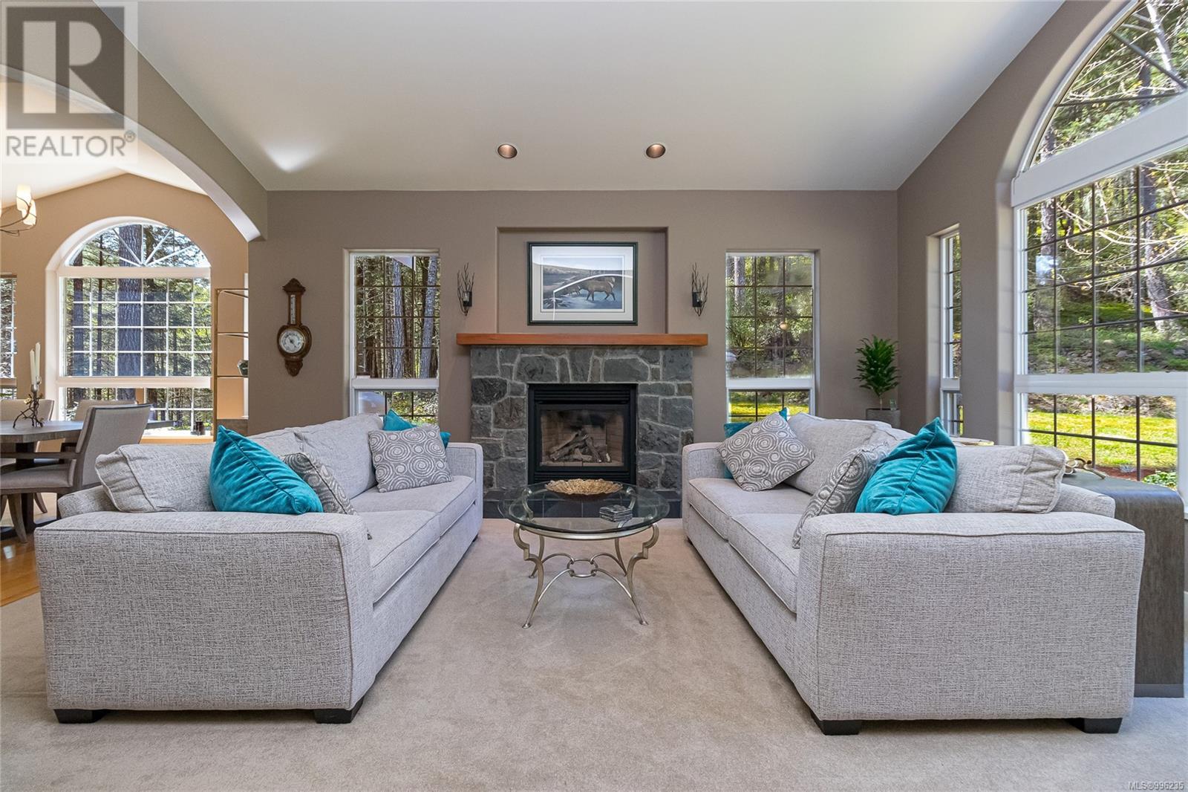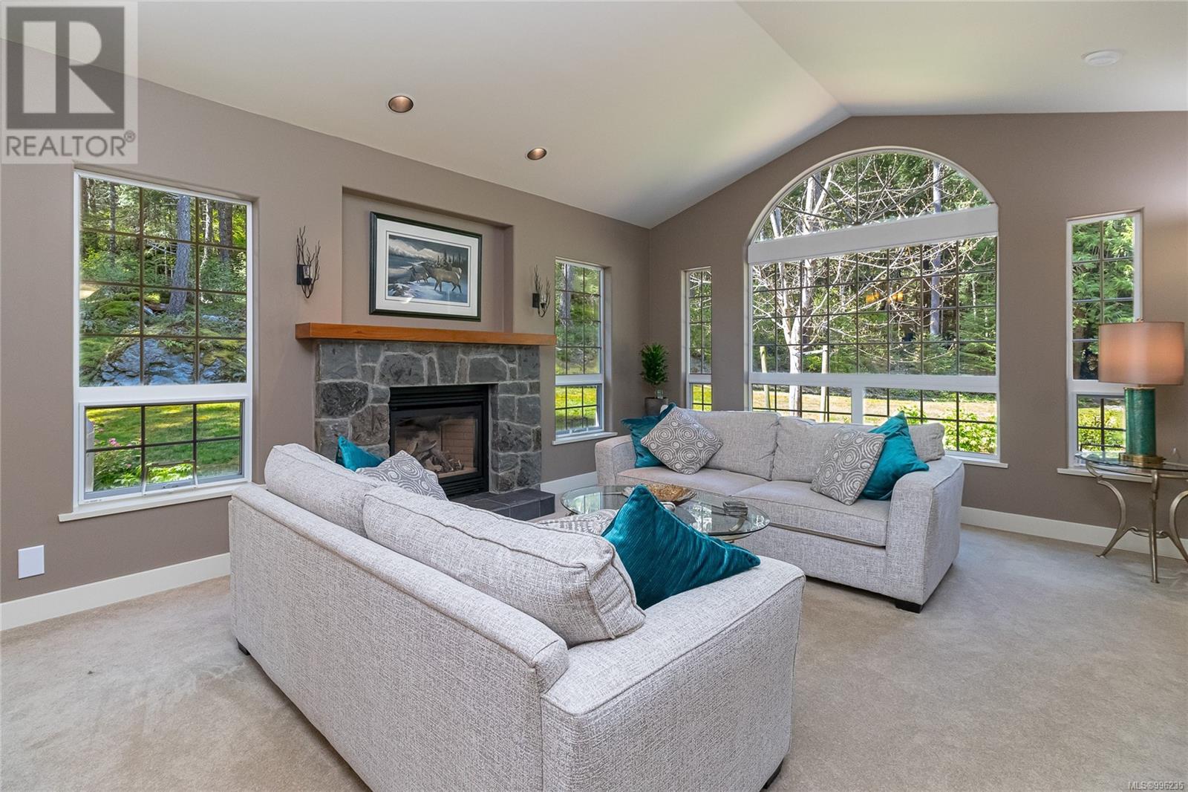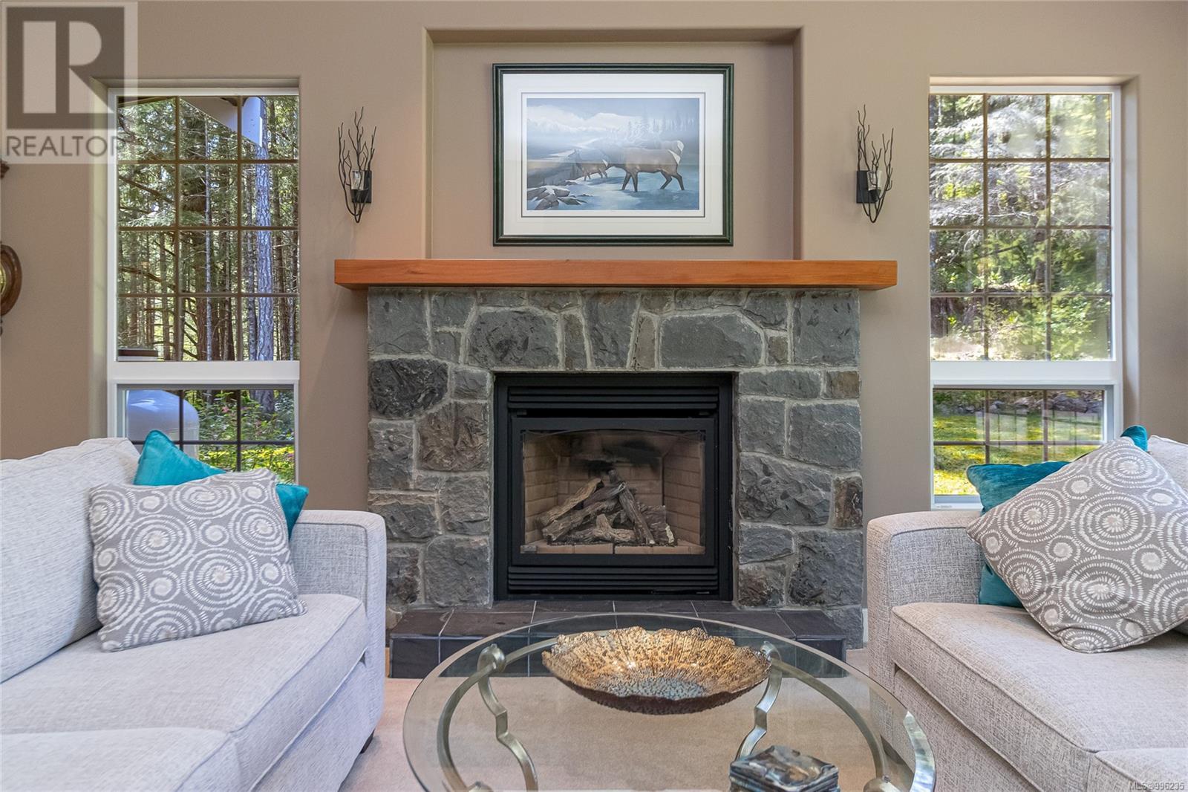Free account required
Unlock the full potential of your property search with a free account! Here's what you'll gain immediate access to:
- Exclusive Access to Every Listing
- Personalized Search Experience
- Favorite Properties at Your Fingertips
- Stay Ahead with Email Alerts





$1,900,000
1493 White Pine Terr
Highlands, British Columbia, British Columbia, V9B6S8
MLS® Number: 996235
Property description
Set on a beautifully flat and sun-drenched 3.81-acre lot, this custom-built 2005 home offers the perfect blend of luxury, functionality, and peaceful rural living. With 5 spacious bedrooms, 5 bathrooms, and 3,557 sq ft of high-quality living space, this home is ideal for families who love to entertain and enjoy the outdoors.Step into the chef’s kitchen featuring a large cooking island, granite countertops, walk-in pantry, stainless steel appliances, and a cozy breakfast area. The main level also includes formal living and dining rooms, a bright and inviting family room, and direct access to a huge 643 sq ft sunny patio—perfect for BBQs, outdoor dining. Upstairs, you’ll find 4 oversized bedrooms, including a stunning 18x15 primary suite complete with a spa-inspired ensuite and a generous 13x7 walk-in closet.Car enthusiasts will love the triple attached garage, offering plenty of space for vehicles, tools, or a workshop. Additional features include heated concrete floors, gas fireplace, 9’ ceilings, French doors, and large windows that flood the home with natural light. The expansive, level lawn is ideal for kids and pets to play, and the private setting offers a peaceful connection to nature you won’t find in the city.
Building information
Type
*****
Constructed Date
*****
Cooling Type
*****
Fireplace Present
*****
FireplaceTotal
*****
Heating Fuel
*****
Size Interior
*****
Total Finished Area
*****
Land information
Acreage
*****
Size Irregular
*****
Size Total
*****
Rooms
Main level
Entrance
*****
Living room
*****
Dining room
*****
Pantry
*****
Kitchen
*****
Bathroom
*****
Family room
*****
Bedroom
*****
Eating area
*****
Laundry room
*****
Utility room
*****
Bathroom
*****
Second level
Primary Bedroom
*****
Bathroom
*****
Bedroom
*****
Bedroom
*****
Bedroom
*****
Ensuite
*****
Ensuite
*****
Courtesy of Pemberton Holmes Ltd. - Oak Bay
Book a Showing for this property
Please note that filling out this form you'll be registered and your phone number without the +1 part will be used as a password.



