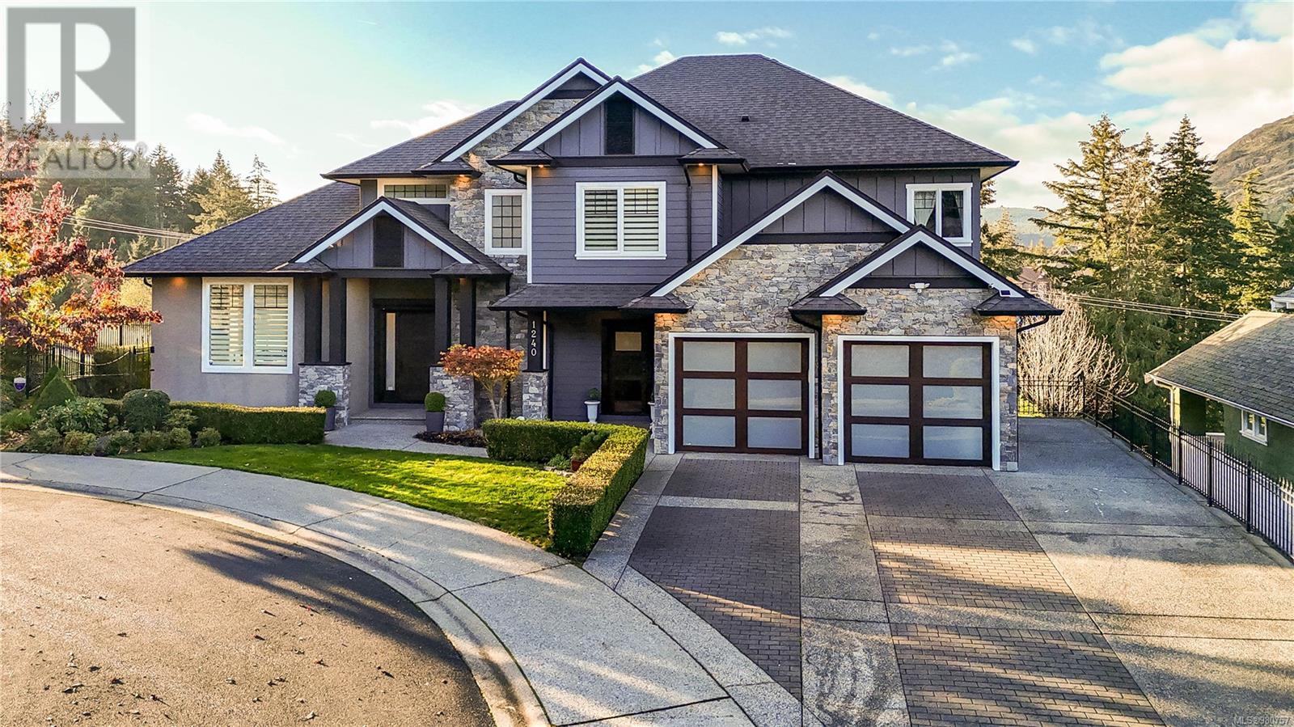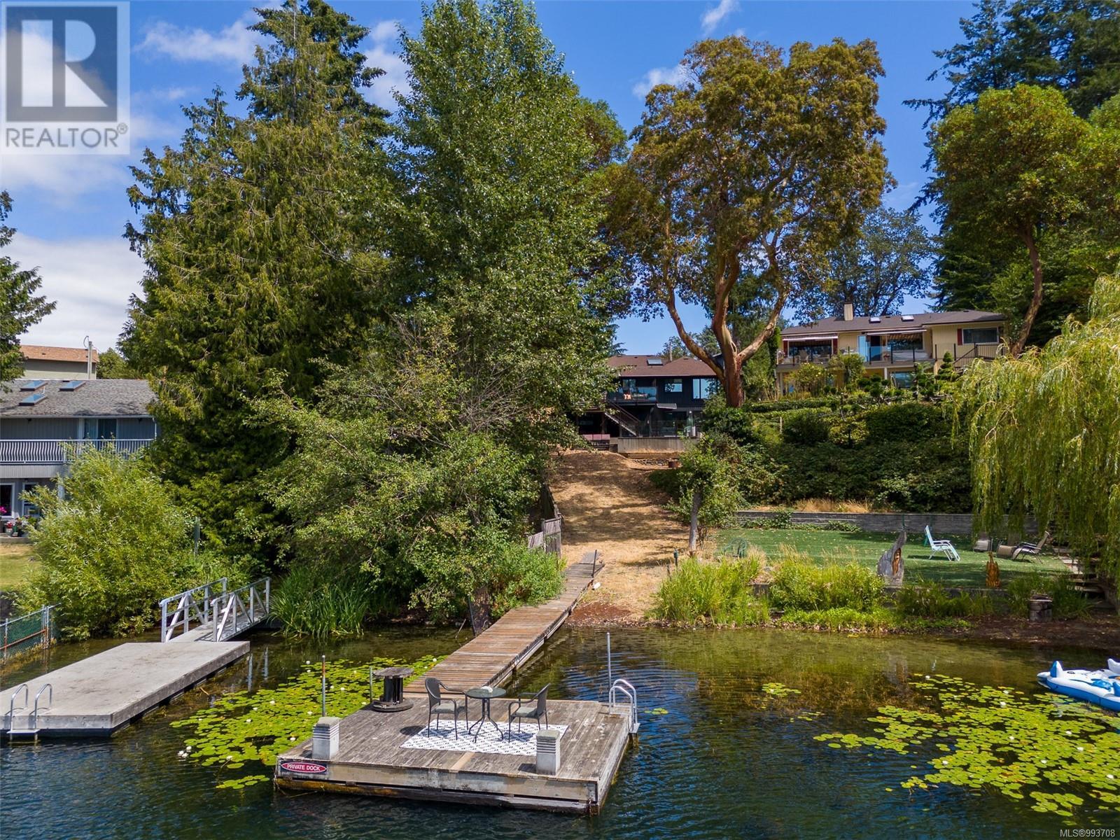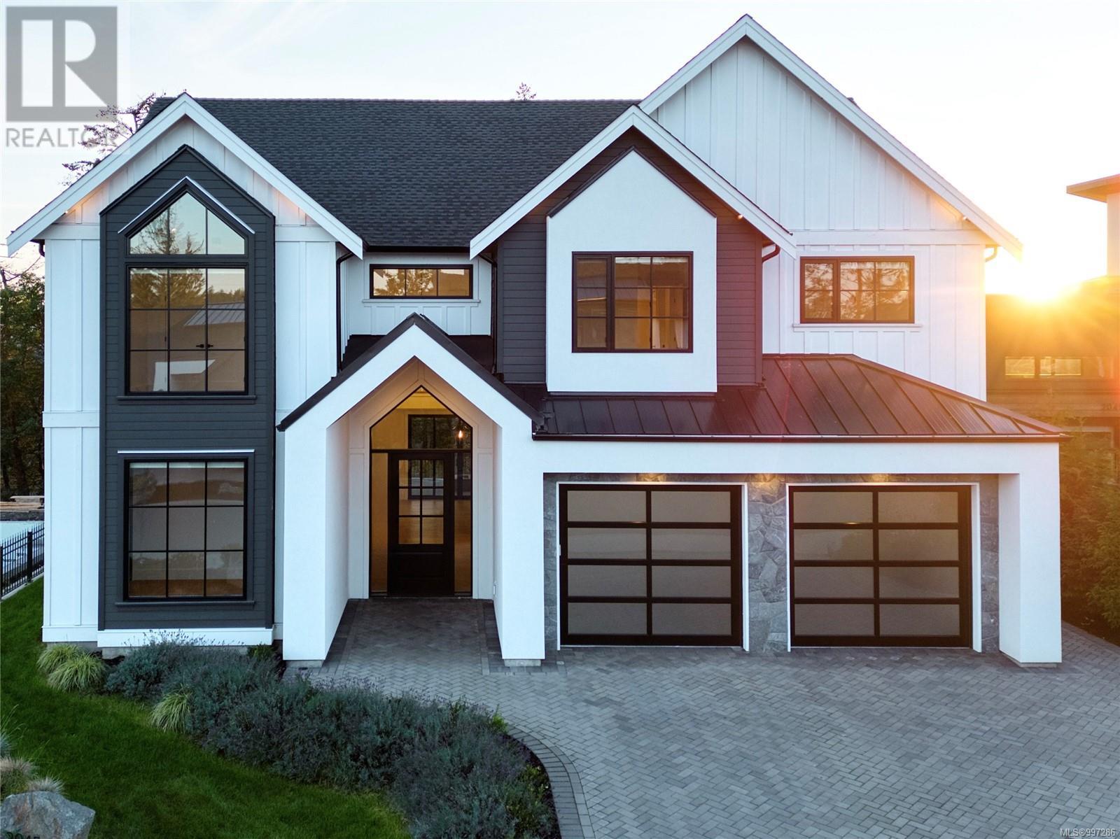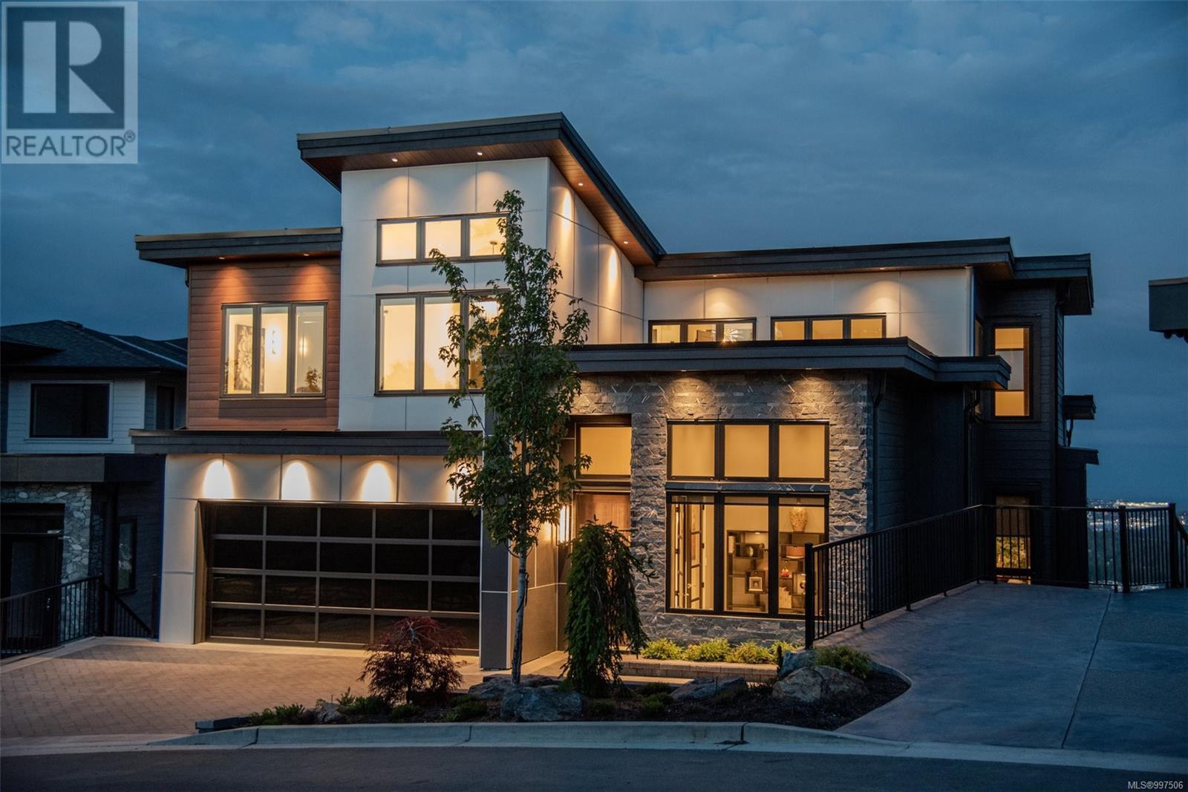Free account required
Unlock the full potential of your property search with a free account! Here's what you'll gain immediate access to:
- Exclusive Access to Every Listing
- Personalized Search Experience
- Favorite Properties at Your Fingertips
- Stay Ahead with Email Alerts
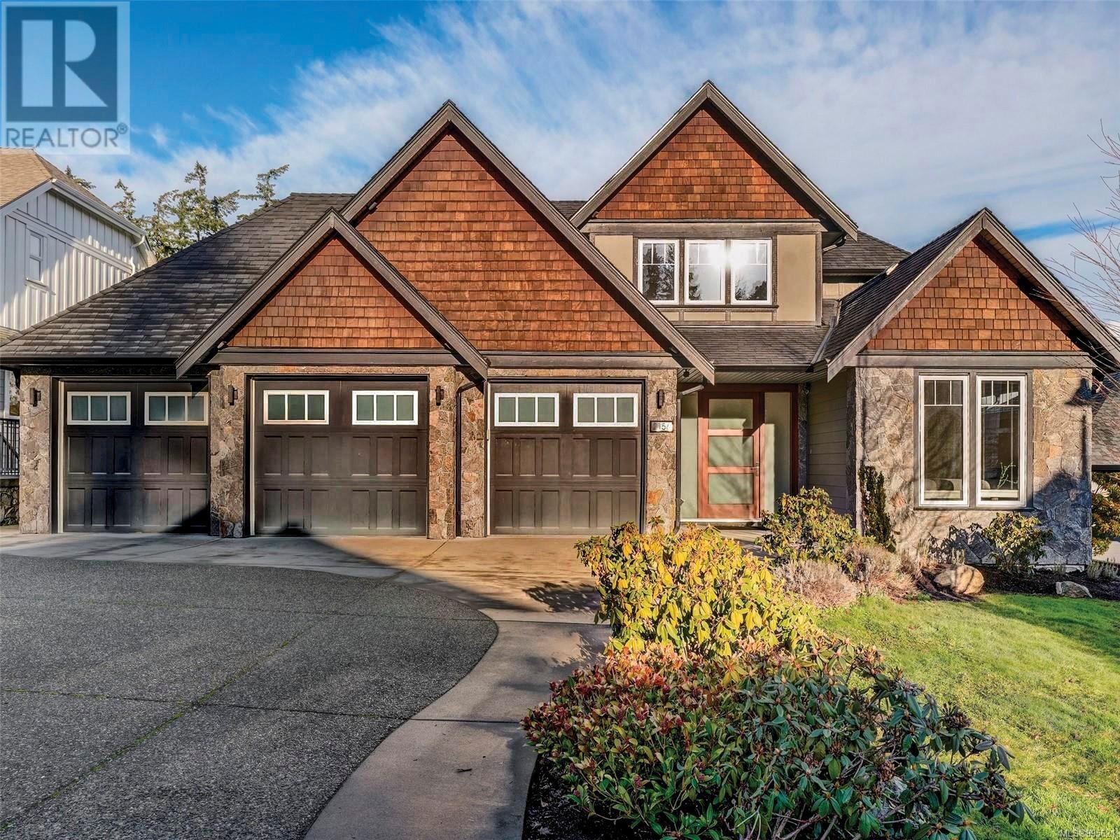
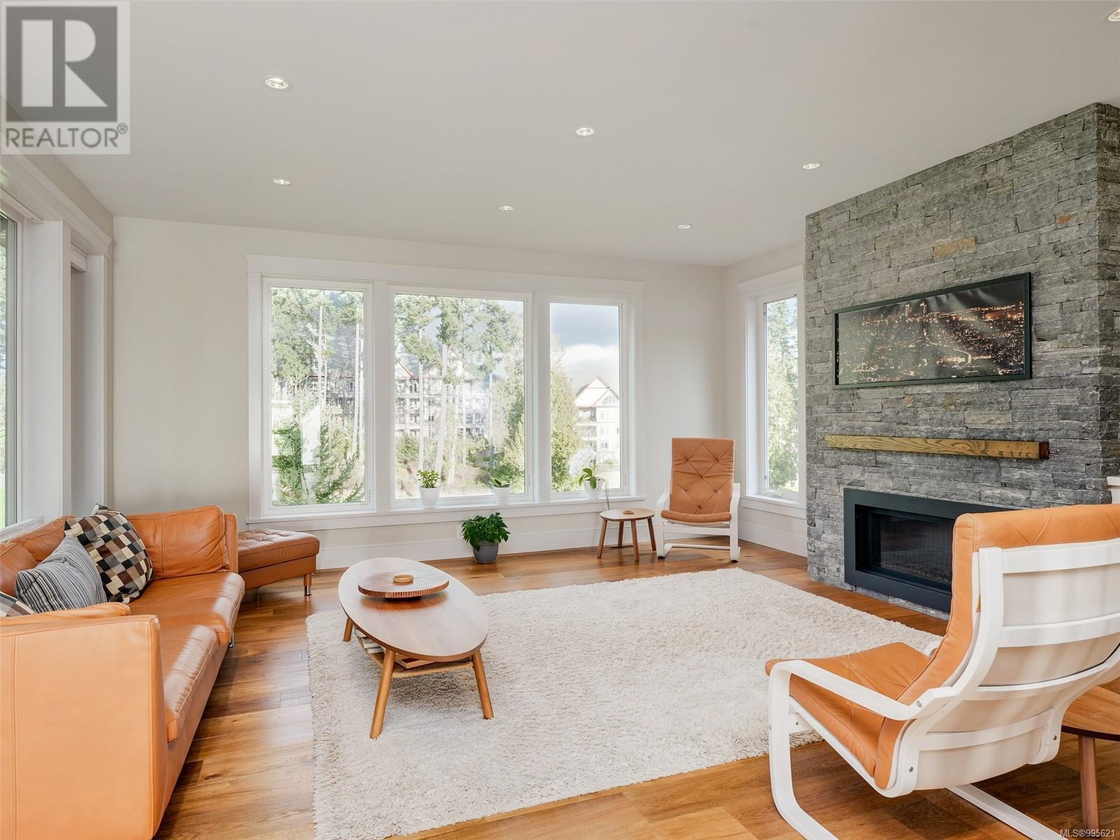

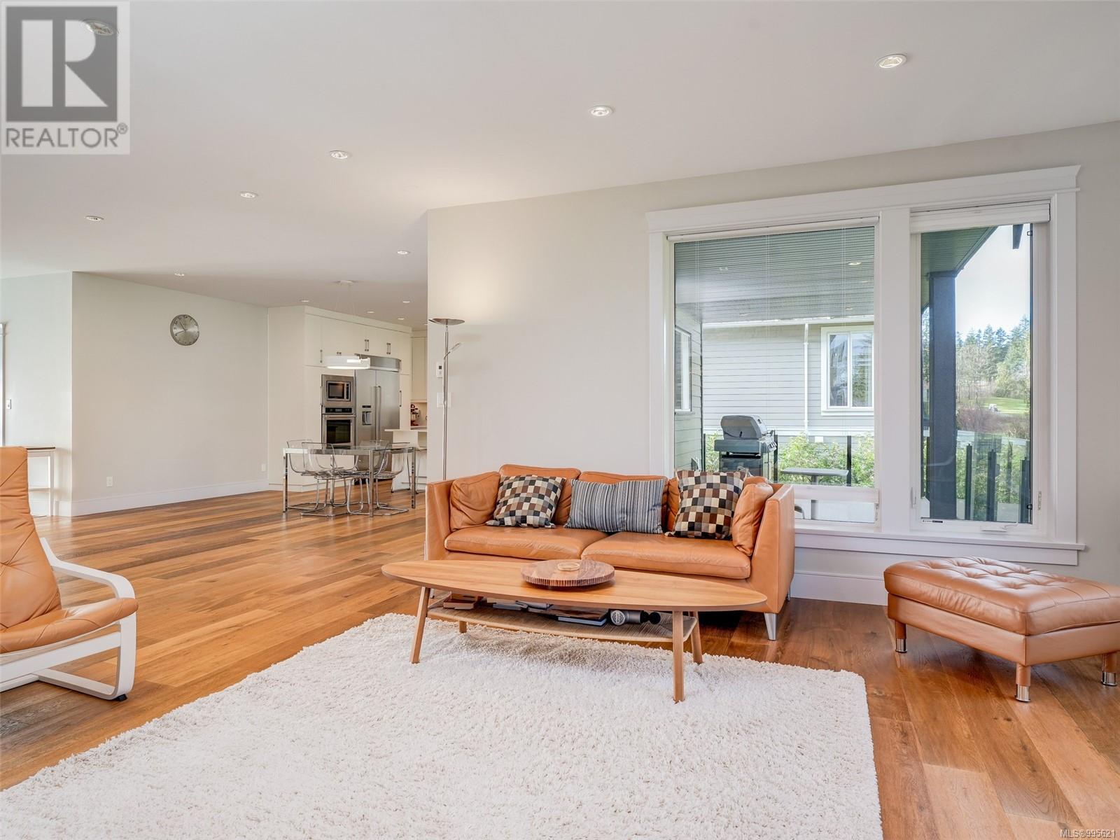
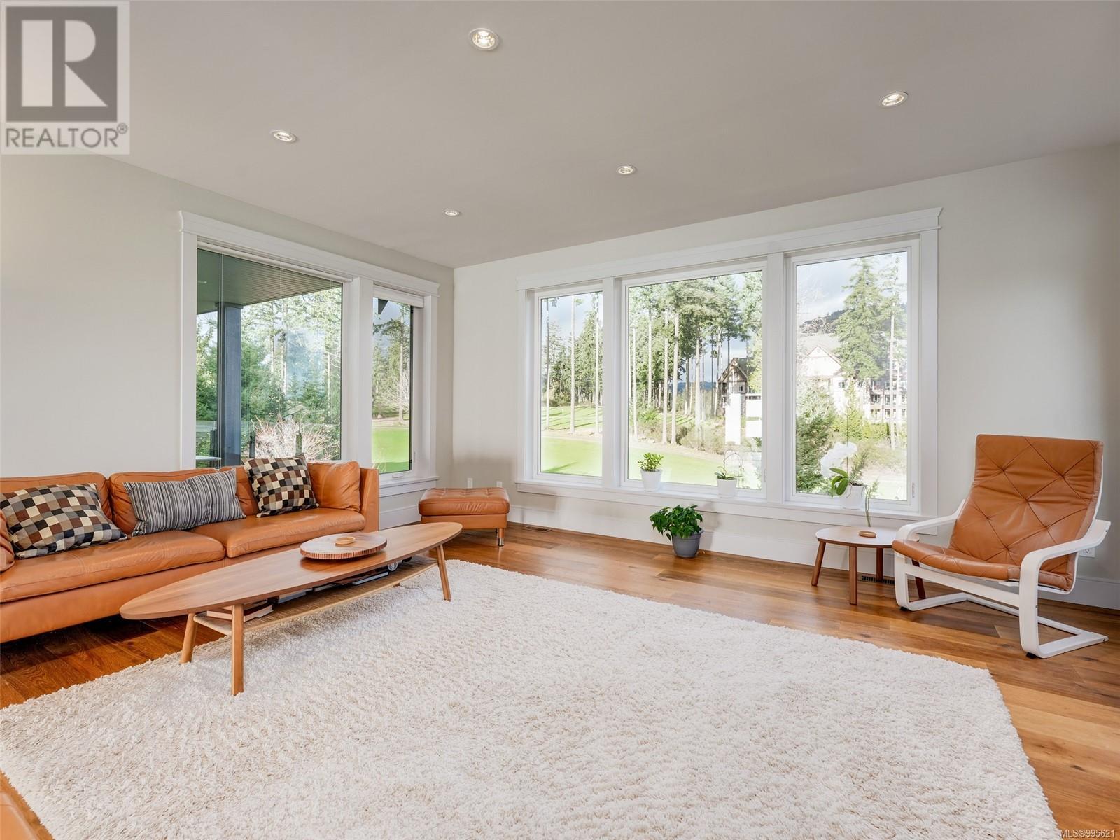
$2,395,000
2156 Champions Way
Langford, British Columbia, British Columbia, V9B0R9
MLS® Number: 995621
Property description
Welcome to the coveted Champions Way, where this 5 bed, 4 bath West Coast inspired executive home overlooks the 9th hole of the prestigious Jack Niklaus designed Bear Mountain G&CC. Thoughtful design and detail is evident with wide plank wood floors throughout the open plan main level and the stone fireplace in the living room incorporating the natural elements of the surrounding landscape. The chef’s kitchen takes center stage featuring a gas range, stainless steel appliances and entertainer’s island, while the adjacent dining area opens onto an expansive balcony with golf course views. The primary suite upstairs is an oasis, with a private balcony, built-in coffee bar and spa-like ensuite including heated floors, freestanding soaker tub, walk-in shower and dual vanity. Enjoy movie nights in the lower-level theater with wet bar, 9’ ceilings and ready for surround sound and projector. The included golf membership is just one of many features of this home. Proudly offered at $2,395,000.
Building information
Type
*****
Architectural Style
*****
Constructed Date
*****
Cooling Type
*****
Fireplace Present
*****
FireplaceTotal
*****
Heating Fuel
*****
Heating Type
*****
Size Interior
*****
Total Finished Area
*****
Land information
Size Irregular
*****
Size Total
*****
Rooms
Main level
Entrance
*****
Dining room
*****
Kitchen
*****
Balcony
*****
Bathroom
*****
Bedroom
*****
Lower level
Living room
*****
Family room
*****
Bedroom
*****
Bedroom
*****
Bathroom
*****
Storage
*****
Second level
Sitting room
*****
Primary Bedroom
*****
Ensuite
*****
Bedroom
*****
Ensuite
*****
Laundry room
*****
Office
*****
Main level
Entrance
*****
Dining room
*****
Kitchen
*****
Balcony
*****
Bathroom
*****
Bedroom
*****
Lower level
Living room
*****
Family room
*****
Bedroom
*****
Bedroom
*****
Bathroom
*****
Storage
*****
Second level
Sitting room
*****
Primary Bedroom
*****
Ensuite
*****
Bedroom
*****
Ensuite
*****
Laundry room
*****
Office
*****
Main level
Entrance
*****
Dining room
*****
Kitchen
*****
Balcony
*****
Bathroom
*****
Bedroom
*****
Lower level
Living room
*****
Family room
*****
Bedroom
*****
Bedroom
*****
Bathroom
*****
Storage
*****
Courtesy of Sutton Group West Coast Realty
Book a Showing for this property
Please note that filling out this form you'll be registered and your phone number without the +1 part will be used as a password.
