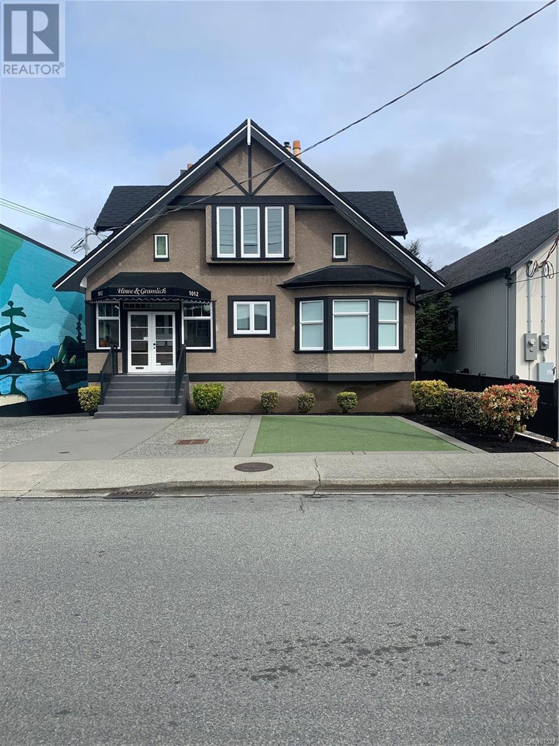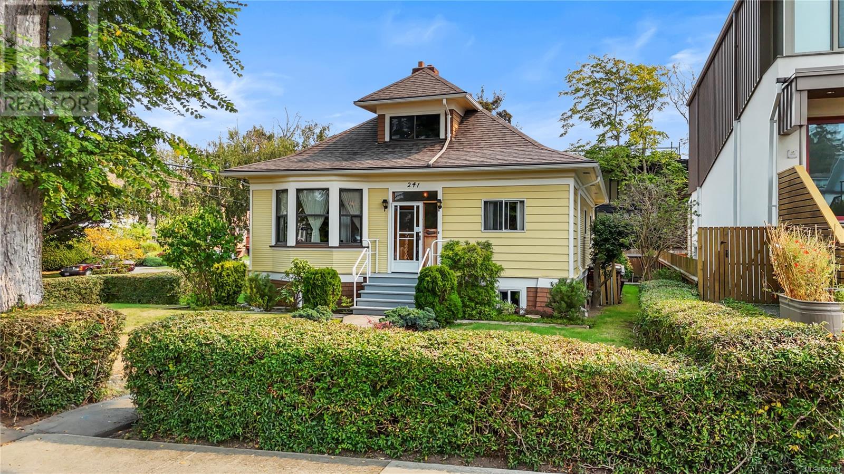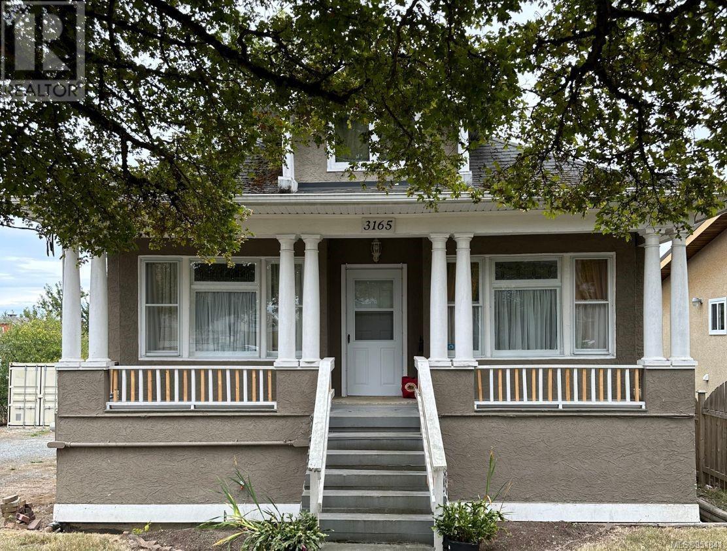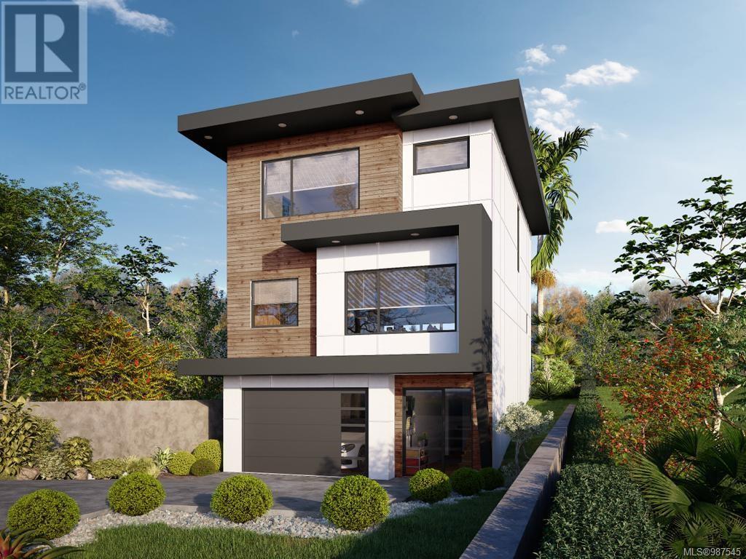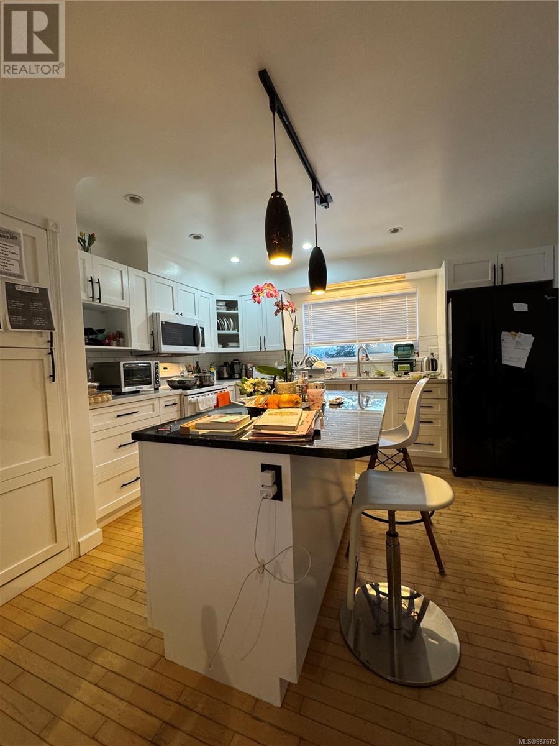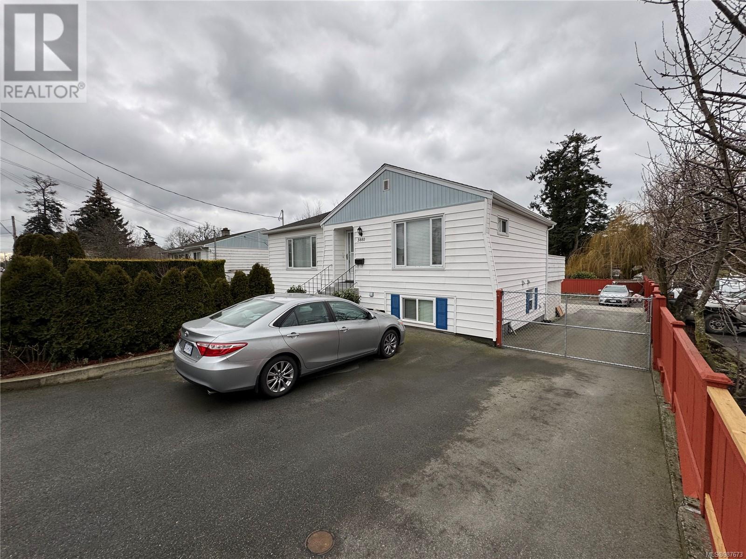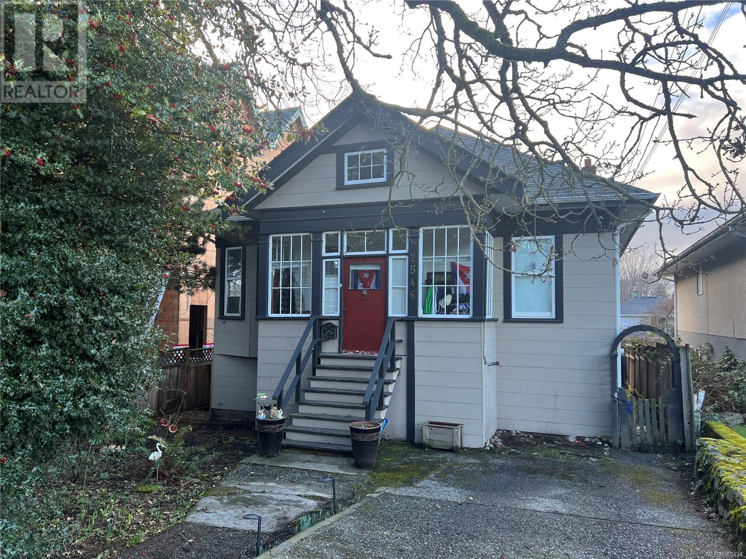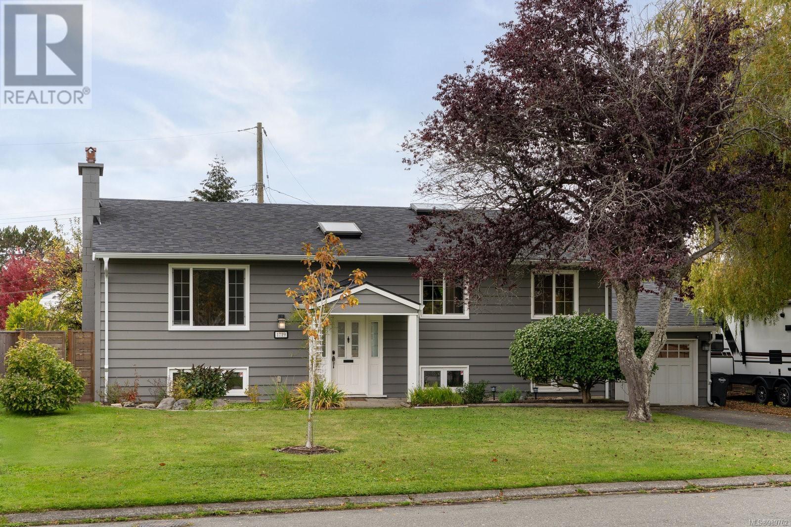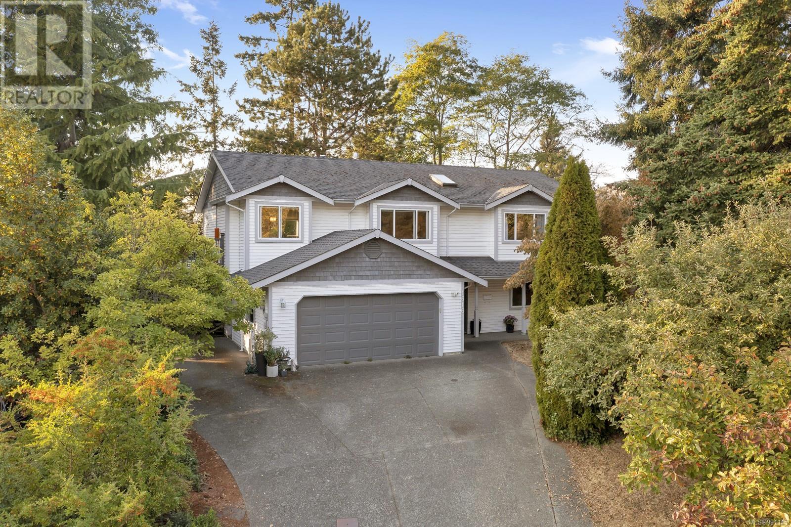Free account required
Unlock the full potential of your property search with a free account! Here's what you'll gain immediate access to:
- Exclusive Access to Every Listing
- Personalized Search Experience
- Favorite Properties at Your Fingertips
- Stay Ahead with Email Alerts
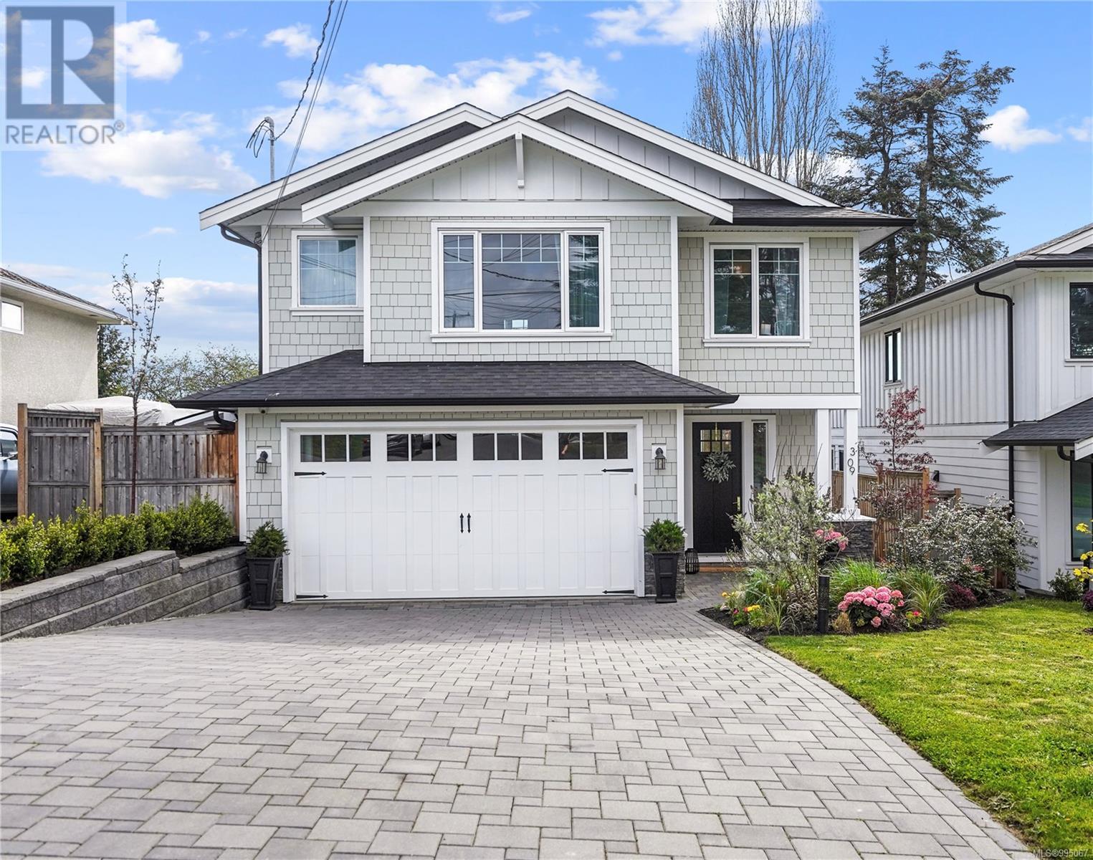

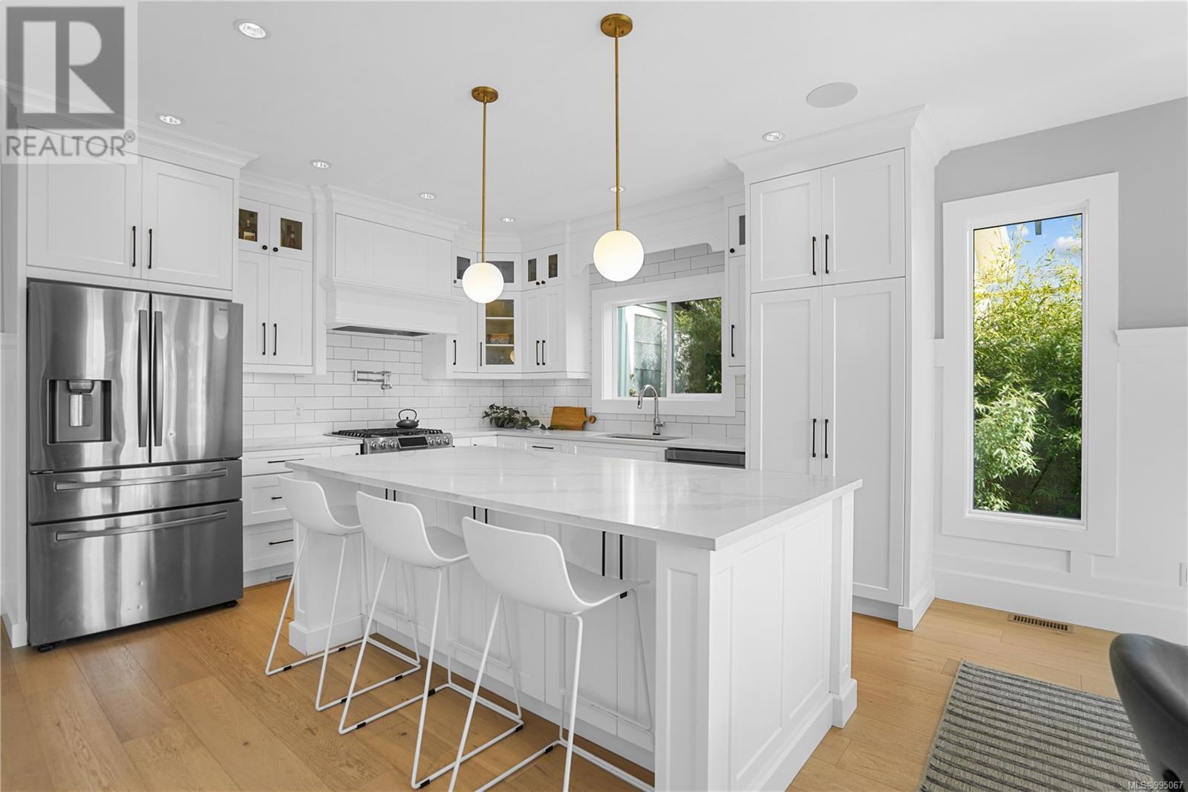
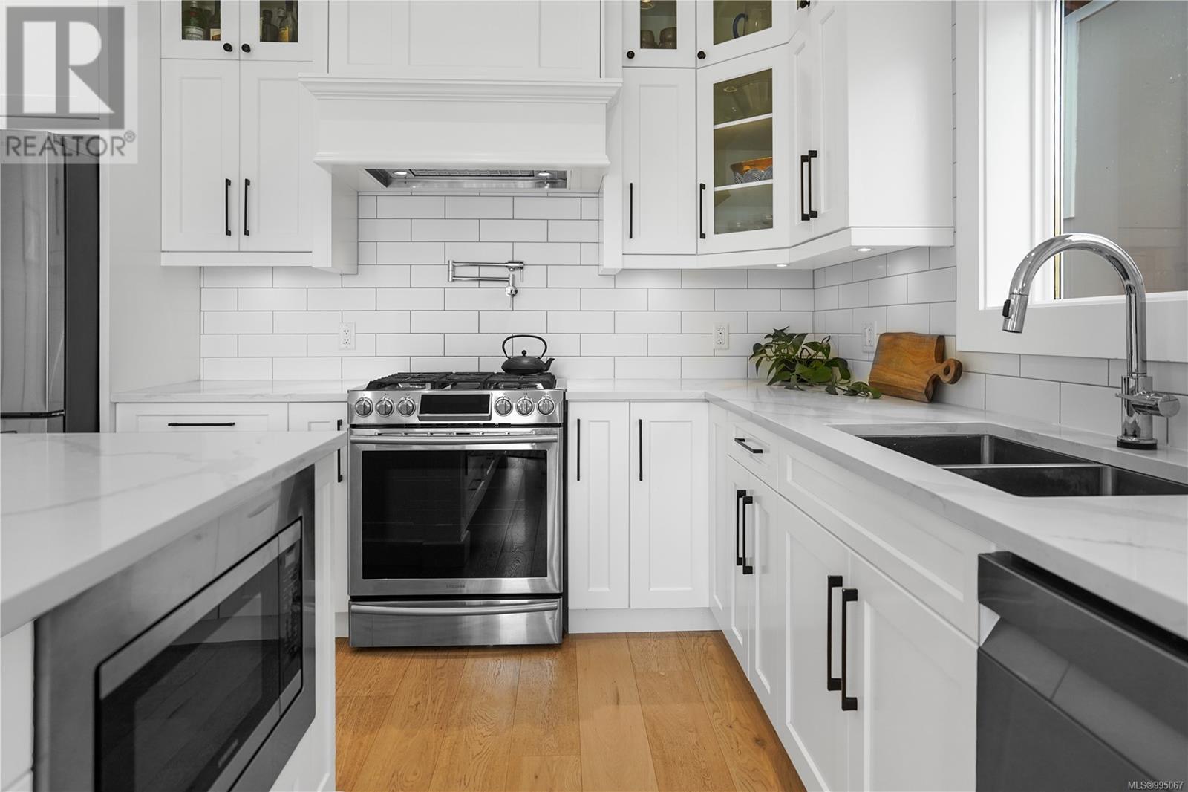
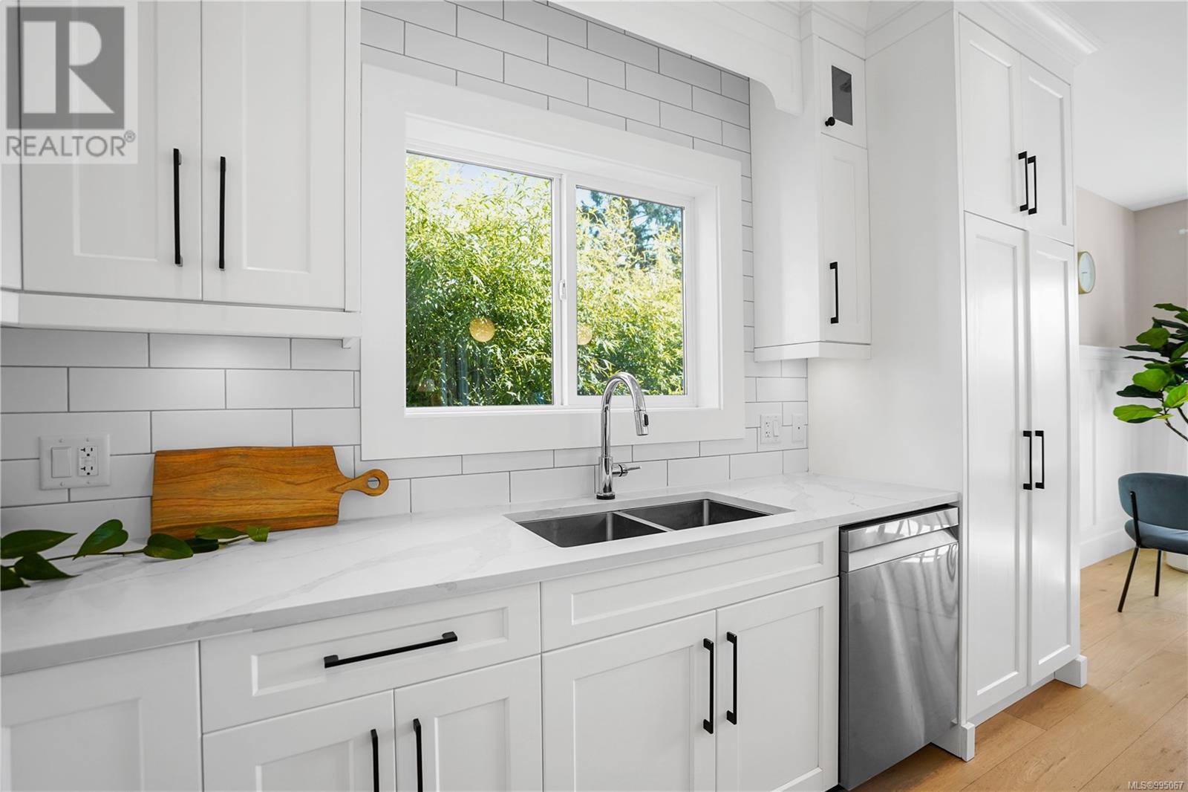
$1,549,000
309 Cadillac Ave
Saanich, British Columbia, British Columbia, V8Z1V2
MLS® Number: 995067
Property description
Sun-filled 2020-built 4 BED/3 BATH+DEN move in-ready home in a centrally-located family neighborhood minutes to Galloping Goose bike path, Uptown, & trails. Quality built home with quartz counters, oversized windows & built-in cabinets throughout. Features large bright, modern kitchen w/large island, gas stove, pot filler & built-in pantry. Relax in the living rm w/cozy gas FP on the main & separate den to work from home! Upstairs fts 4 bedrms, mountain views & laundry rm w/storage. Spacious master incl spa-like ensuite w/rainfall shower, soaker tub & heated tile flrs. Enjoy outdoor living as you step out into your private sunny fenced professionally-landscaped backyard w/patio ideal for entertaining (incl. irrigation system and lighting in front and back). Efficient heat pump for heating/cooling & on-demand hot water, engineered hardwd, wainscoting & custom trim. Handy crawlspace, double garage-converted to bonus rm/gym + EV charger. A must-see!
Building information
Type
*****
Constructed Date
*****
Cooling Type
*****
Fireplace Present
*****
FireplaceTotal
*****
Heating Fuel
*****
Heating Type
*****
Size Interior
*****
Total Finished Area
*****
Land information
Size Irregular
*****
Size Total
*****
Rooms
Main level
Patio
*****
Bathroom
*****
Office
*****
Living room
*****
Dining room
*****
Kitchen
*****
Entrance
*****
Second level
Laundry room
*****
Bathroom
*****
Bedroom
*****
Bedroom
*****
Ensuite
*****
Primary Bedroom
*****
Bedroom
*****
Main level
Patio
*****
Bathroom
*****
Office
*****
Living room
*****
Dining room
*****
Kitchen
*****
Entrance
*****
Second level
Laundry room
*****
Bathroom
*****
Bedroom
*****
Bedroom
*****
Ensuite
*****
Primary Bedroom
*****
Bedroom
*****
Courtesy of RE/MAX Camosun
Book a Showing for this property
Please note that filling out this form you'll be registered and your phone number without the +1 part will be used as a password.
