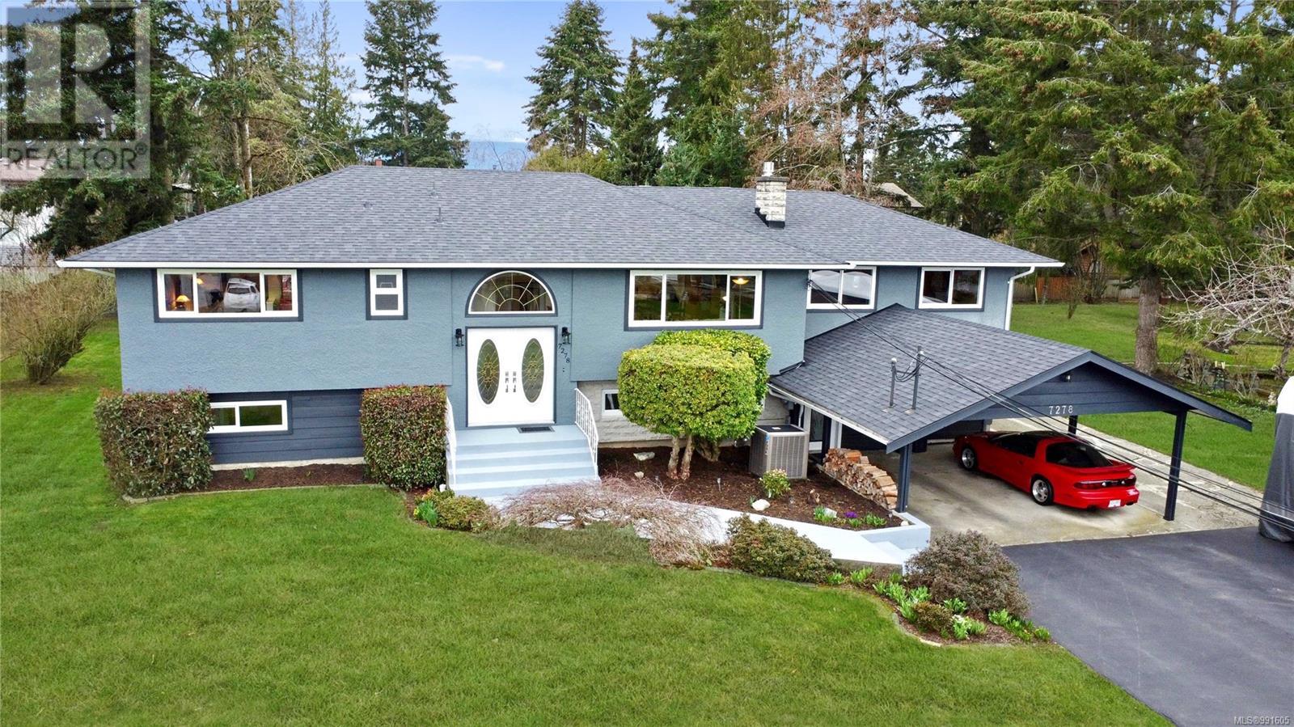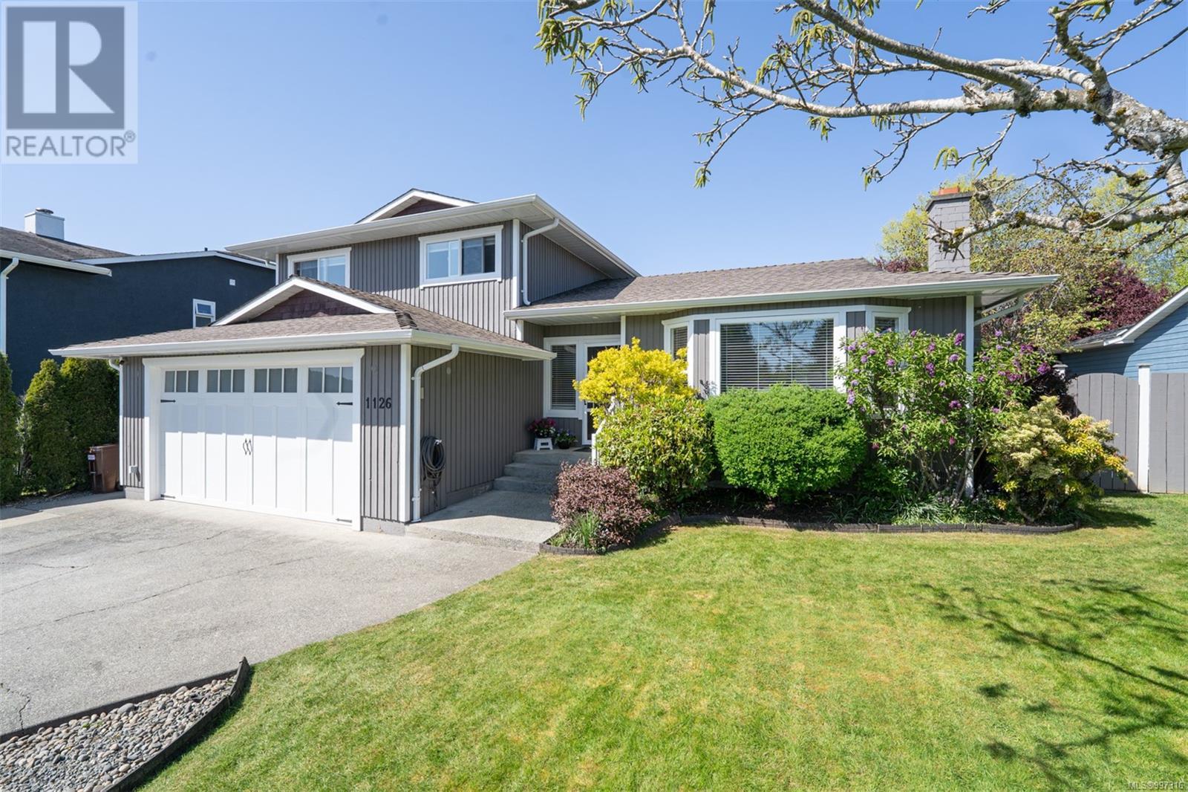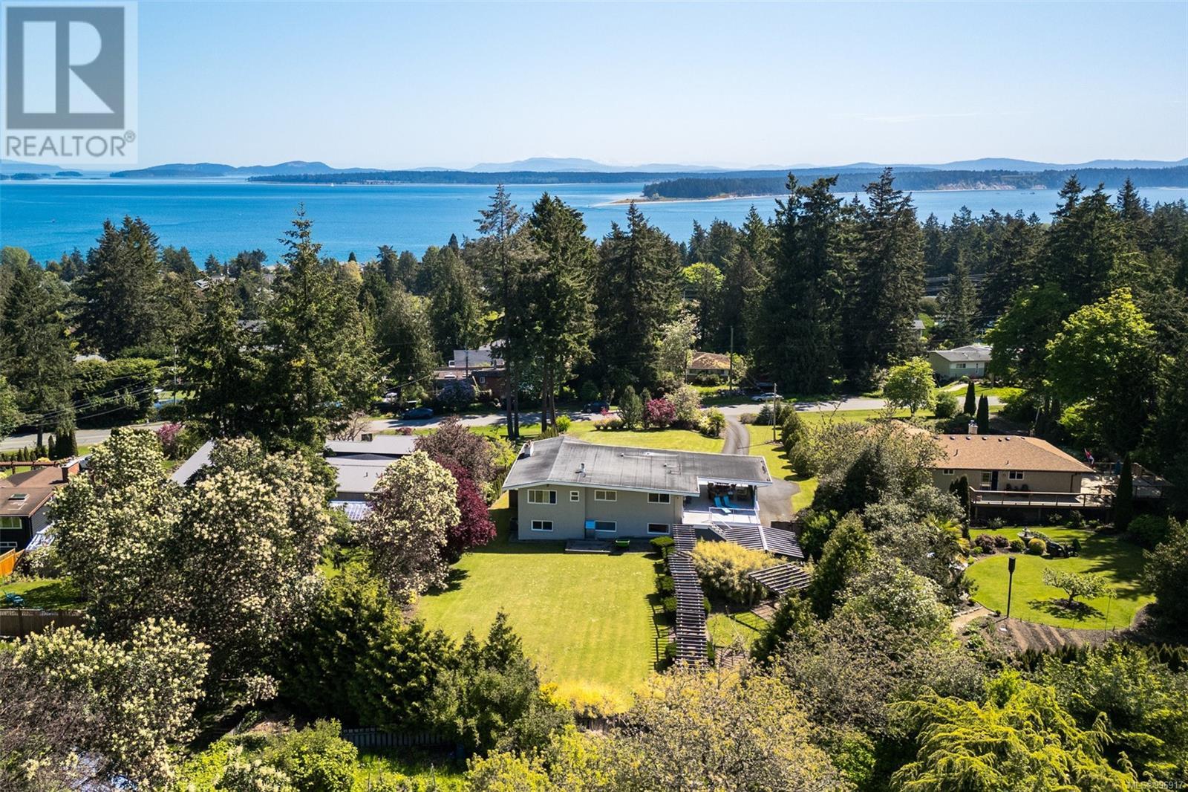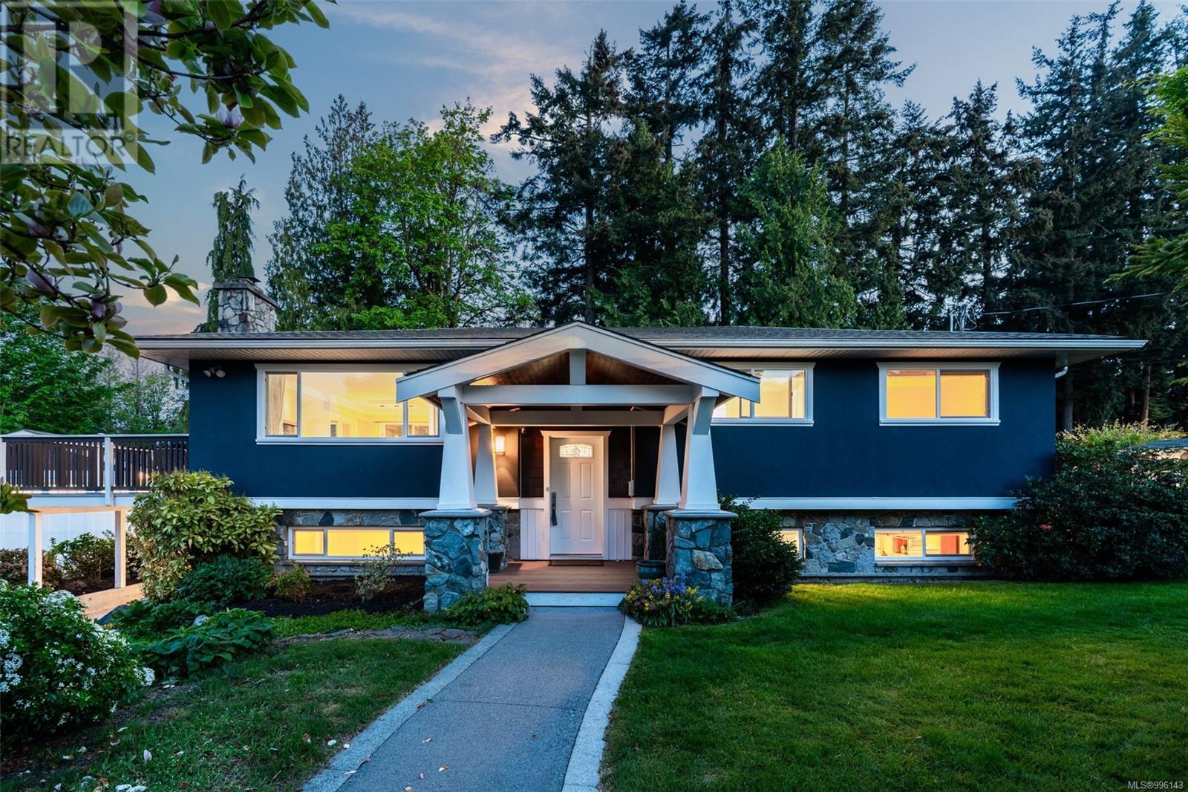Free account required
Unlock the full potential of your property search with a free account! Here's what you'll gain immediate access to:
- Exclusive Access to Every Listing
- Personalized Search Experience
- Favorite Properties at Your Fingertips
- Stay Ahead with Email Alerts
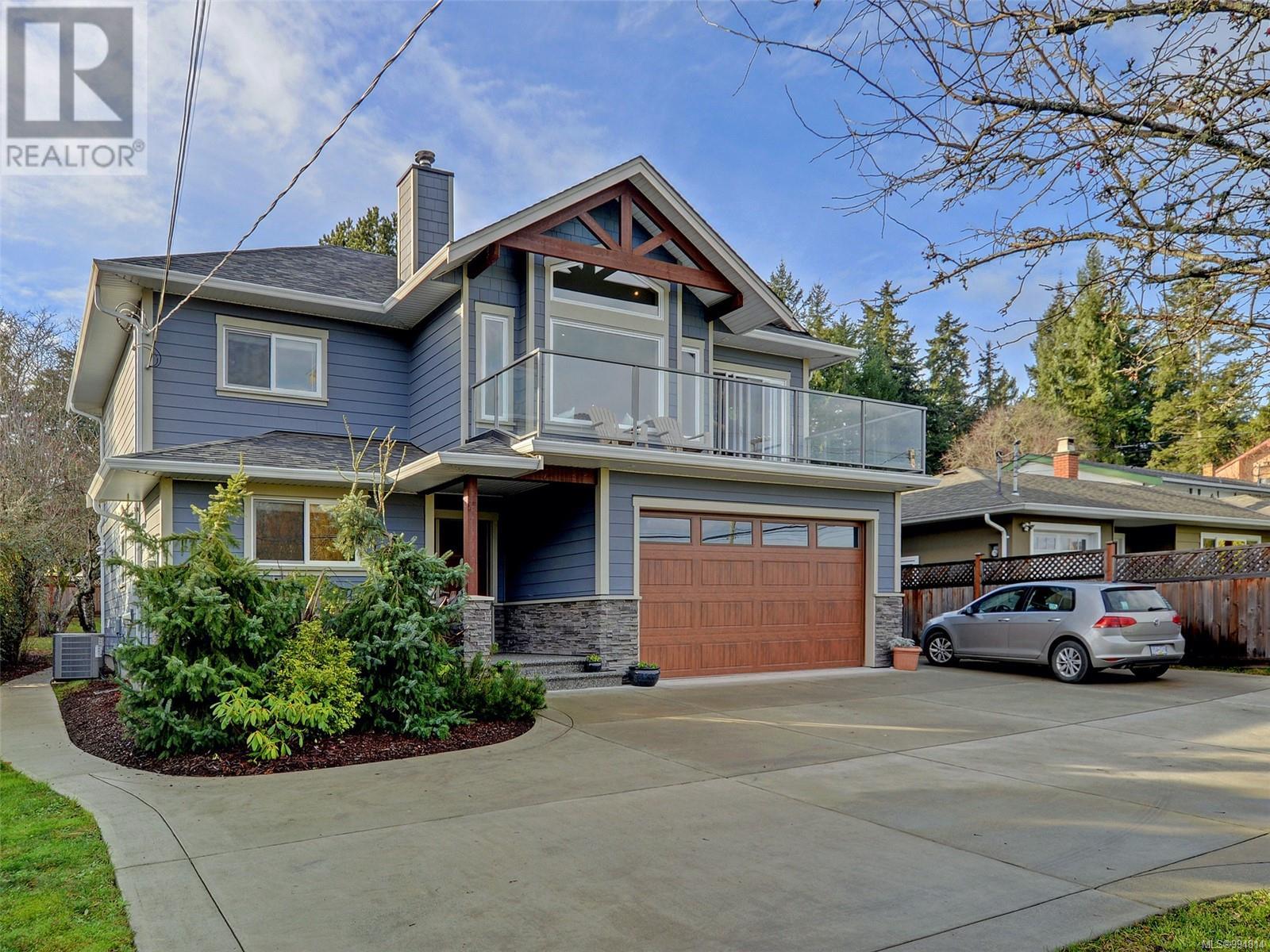

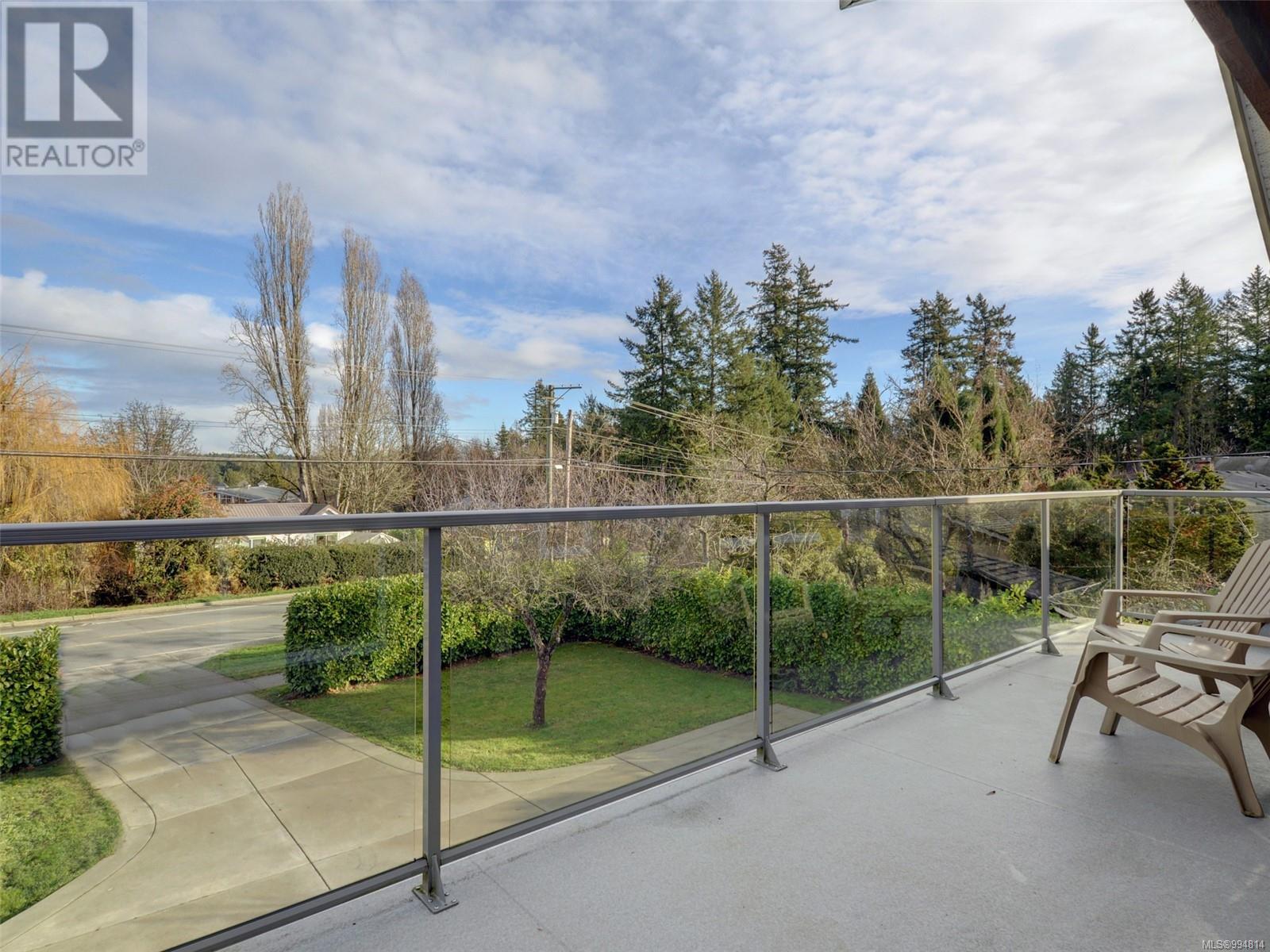

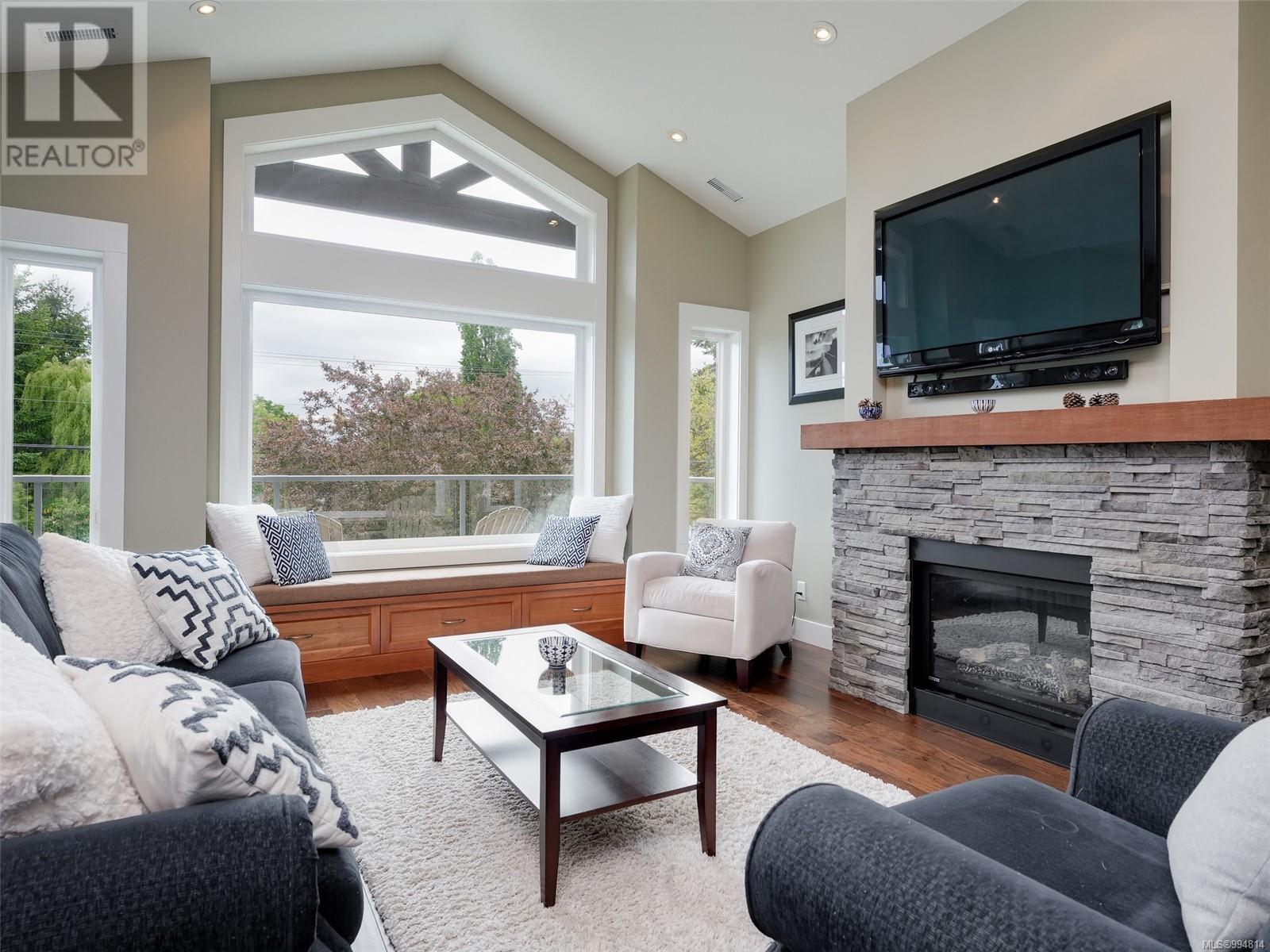
$1,595,000
7224 East Saanich Rd
Central Saanich, British Columbia, British Columbia, V8M1Y4
MLS® Number: 994814
Property description
This stunning 2013 custom built Executive home sits on .24 of an acre. The home boosts vaulted ceilings, a beautiful stone fireplace and large panoramic windows with a cozy window bench and hardwood floors. The perfect 3 bed plus office home with a separate 2 bed suite. Main home has elegant summerhill kitchens with stainless steel appliances and is fabulous for entertaining. Breakfast nook overlooking your large west facing back yard with mature fruit trees. Master bedroom has a great walk in closet with built in cabinets and beautiful 5pc ensuite to relax and retreat too. This high efficiency home with a heat pump and energy-efficient design has a rating of 83. In addition, this home has large front and back deck with ocean glimpses, ample parking,RV pad,double garage, and separate work shop and shed. The separate suite with its own entrance has a gorgeous kitchen, in-suite laundry, private entrance, parking and patio, this makes for a perfect mortgage helper or nanny suite!
Building information
Type
*****
Architectural Style
*****
Constructed Date
*****
Cooling Type
*****
Energuide Rating
*****
Fireplace Present
*****
FireplaceTotal
*****
Heating Fuel
*****
Heating Type
*****
Size Interior
*****
Total Finished Area
*****
Land information
Size Irregular
*****
Size Total
*****
Rooms
Main level
Balcony
*****
Living room
*****
Dining room
*****
Kitchen
*****
Primary Bedroom
*****
Bathroom
*****
Ensuite
*****
Eating area
*****
Bedroom
*****
Bedroom
*****
Lower level
Entrance
*****
Living room
*****
Dining room
*****
Bathroom
*****
Bedroom
*****
Laundry room
*****
Den
*****
Bedroom
*****
Main level
Balcony
*****
Living room
*****
Dining room
*****
Kitchen
*****
Primary Bedroom
*****
Bathroom
*****
Ensuite
*****
Eating area
*****
Bedroom
*****
Bedroom
*****
Lower level
Entrance
*****
Living room
*****
Dining room
*****
Bathroom
*****
Bedroom
*****
Laundry room
*****
Den
*****
Bedroom
*****
Main level
Balcony
*****
Living room
*****
Dining room
*****
Kitchen
*****
Primary Bedroom
*****
Bathroom
*****
Ensuite
*****
Eating area
*****
Bedroom
*****
Bedroom
*****
Lower level
Entrance
*****
Living room
*****
Dining room
*****
Bathroom
*****
Courtesy of Newport Realty Ltd.
Book a Showing for this property
Please note that filling out this form you'll be registered and your phone number without the +1 part will be used as a password.

