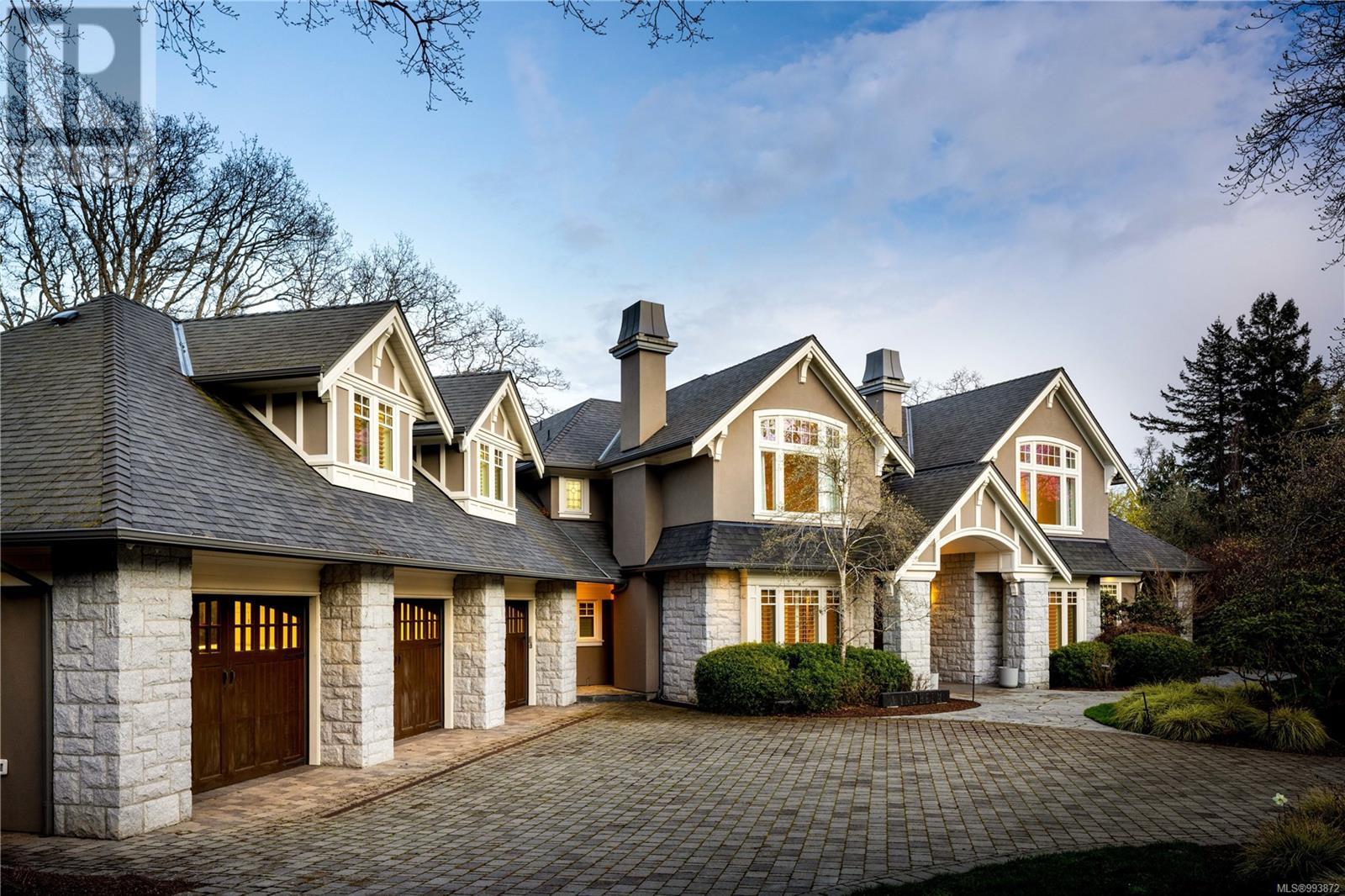Free account required
Unlock the full potential of your property search with a free account! Here's what you'll gain immediate access to:
- Exclusive Access to Every Listing
- Personalized Search Experience
- Favorite Properties at Your Fingertips
- Stay Ahead with Email Alerts

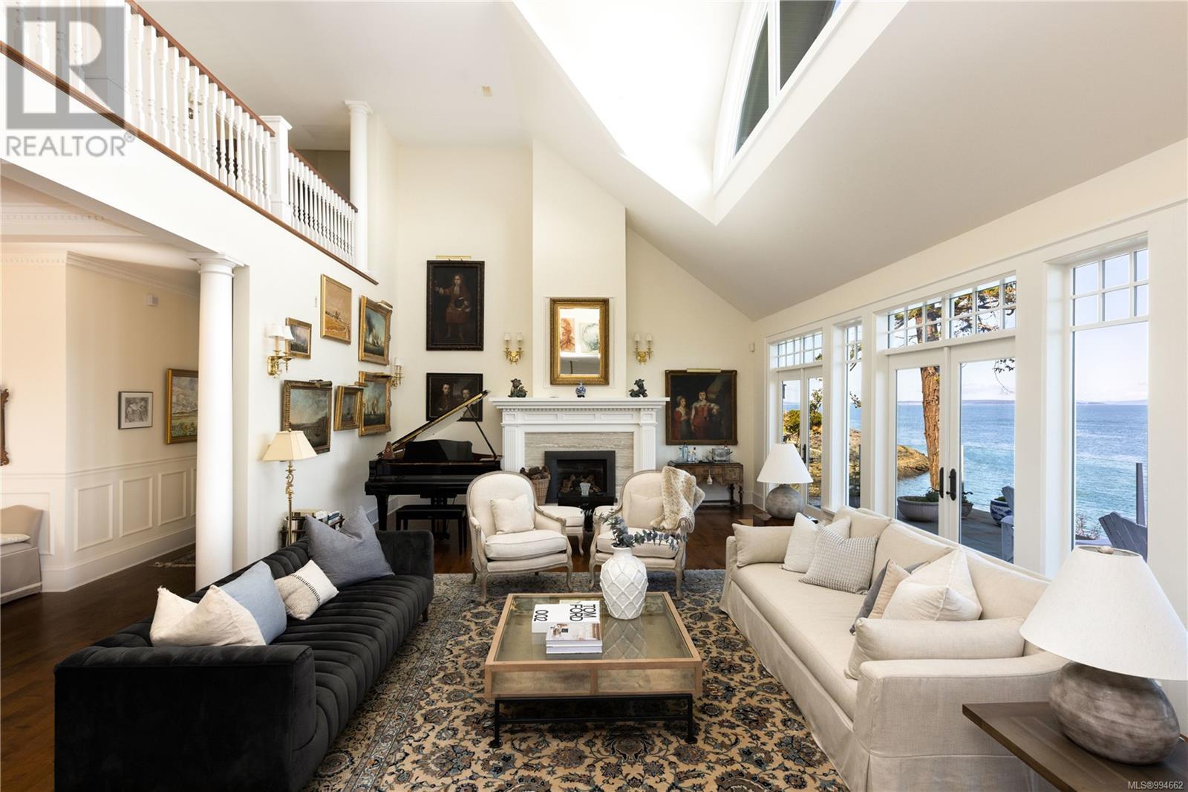
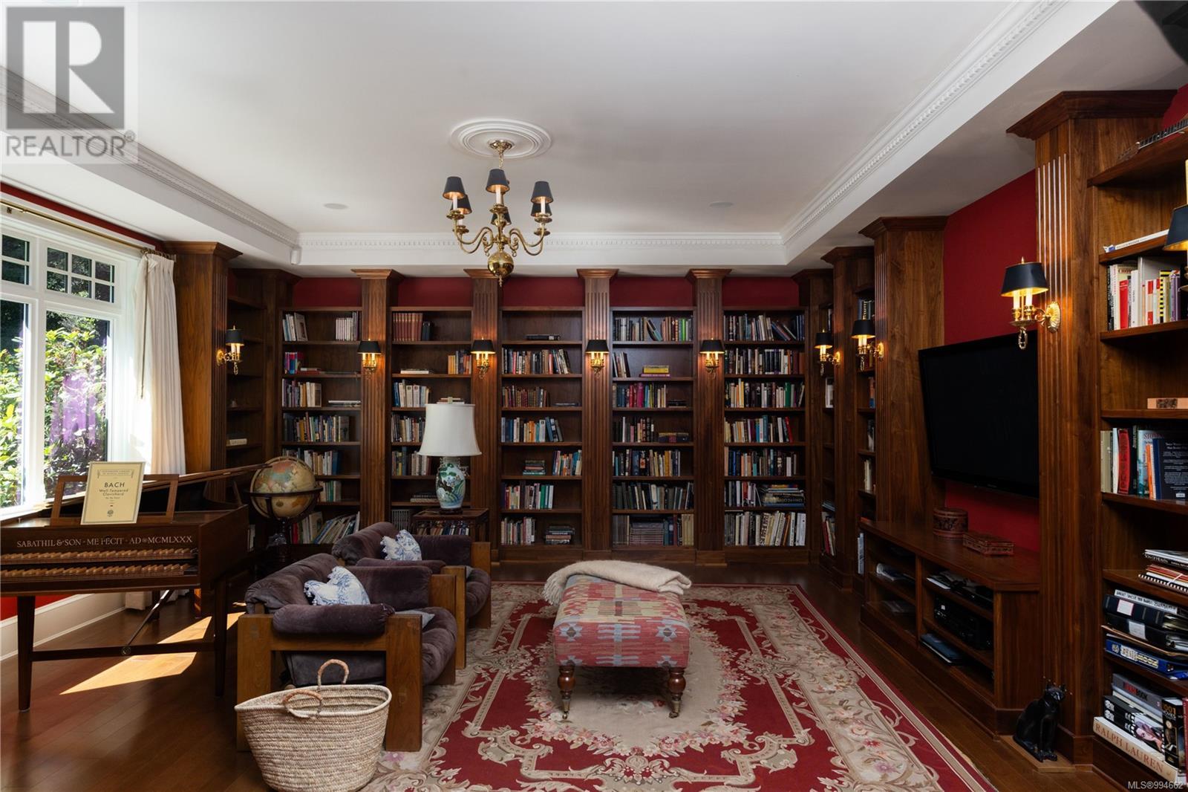
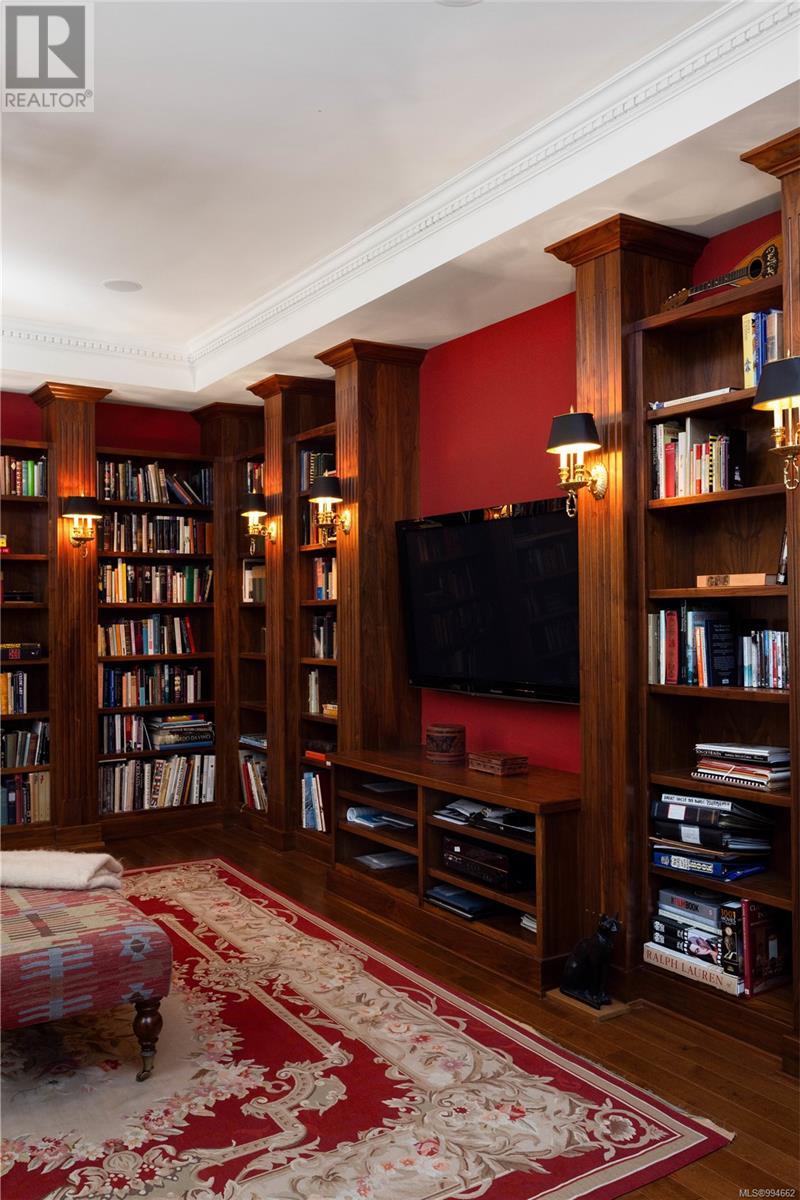
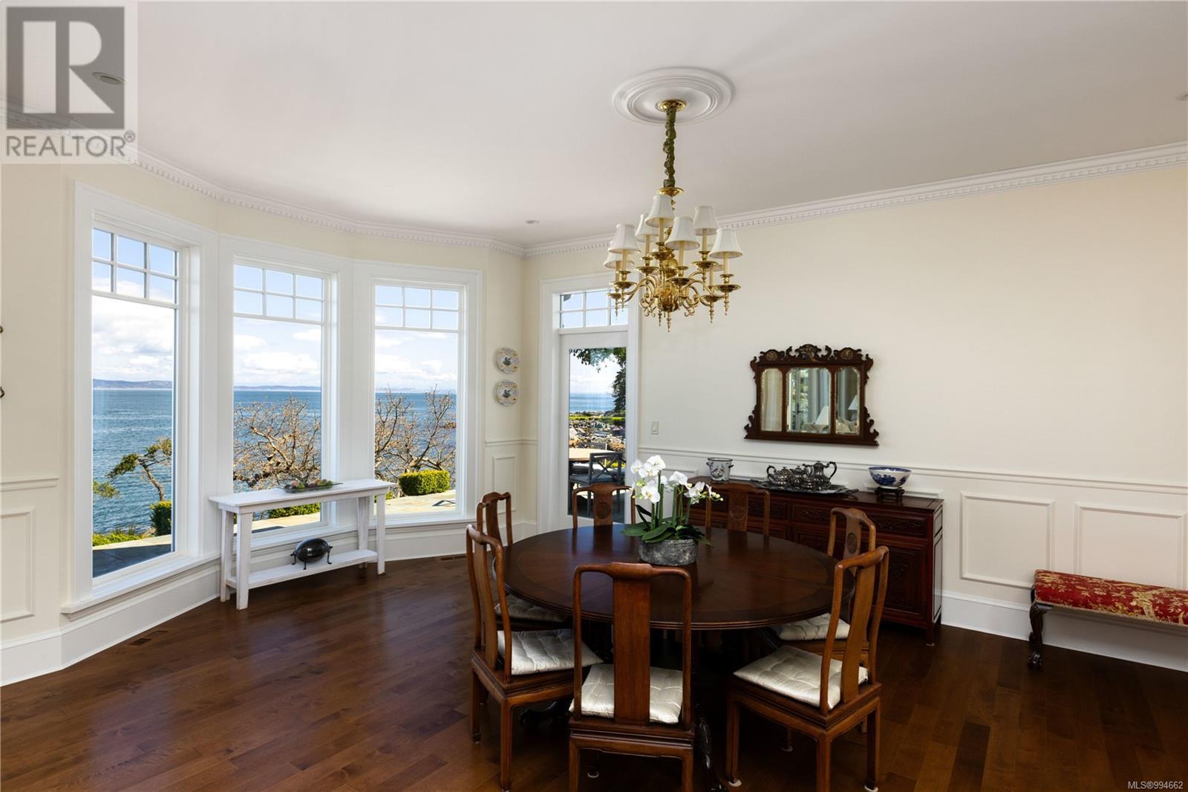
$7,500,000
2600 Queenswood Dr
Saanich, British Columbia, British Columbia, V8N1X5
MLS® Number: 994662
Property description
Welcome to 2600 Queenswood Drive, an extraordinary oceanfront retreat nestled on nearly 2.8 acres in one of Vancouver Island’s most prestigious enclaves. Gated and private, with the potential to subdivide, this timeless estate offers panoramic views of the Haro Strait, Gulf Islands, and Mt. Baker. The Hamptons-style residence blends classic East Coast charm with West Coast ease, featuring more than 6,000 sqft of beautifully curated living space. Soaring ceilings, expansive windows, and a seamless connection to the outdoors define the main level, which includes a sophisticated living room, elegant dining area, a hand built Walnut library/media room, and a chef’s kitchen designed for both function and flair. The main floor primary suite is a true sanctuary, while the upper level offers 3 additional bedrooms, 2 with ensuite. A walkout lower level includes a flexible studio or guest quarters. Lush landscaping, stone pathways, a private launch point for kayaking, and a detached 3-car heated garage with gardener’s toilet complete this rare seaside setting—just minutes to Cadboro Bay Village and UVic.
Building information
Type
*****
Constructed Date
*****
Cooling Type
*****
Fireplace Present
*****
FireplaceTotal
*****
Heating Type
*****
Size Interior
*****
Total Finished Area
*****
Land information
Access Type
*****
Acreage
*****
Size Irregular
*****
Size Total
*****
Rooms
Other
Bathroom
*****
Main level
Entrance
*****
Library
*****
Office
*****
Laundry room
*****
Pantry
*****
Mud room
*****
Bathroom
*****
Kitchen
*****
Dining nook
*****
Dining room
*****
Living room
*****
Primary Bedroom
*****
Ensuite
*****
Office
*****
Bathroom
*****
Storage
*****
Patio
*****
Patio
*****
Patio
*****
Patio
*****
Patio
*****
Lower level
Eating area
*****
Kitchen
*****
Bedroom
*****
Bathroom
*****
Storage
*****
Entrance
*****
Utility room
*****
Patio
*****
Second level
Bedroom
*****
Ensuite
*****
Bedroom
*****
Bedroom
*****
Ensuite
*****
Other
Bathroom
*****
Main level
Entrance
*****
Library
*****
Office
*****
Laundry room
*****
Pantry
*****
Mud room
*****
Bathroom
*****
Kitchen
*****
Dining nook
*****
Dining room
*****
Living room
*****
Primary Bedroom
*****
Ensuite
*****
Office
*****
Courtesy of The Agency
Book a Showing for this property
Please note that filling out this form you'll be registered and your phone number without the +1 part will be used as a password.

