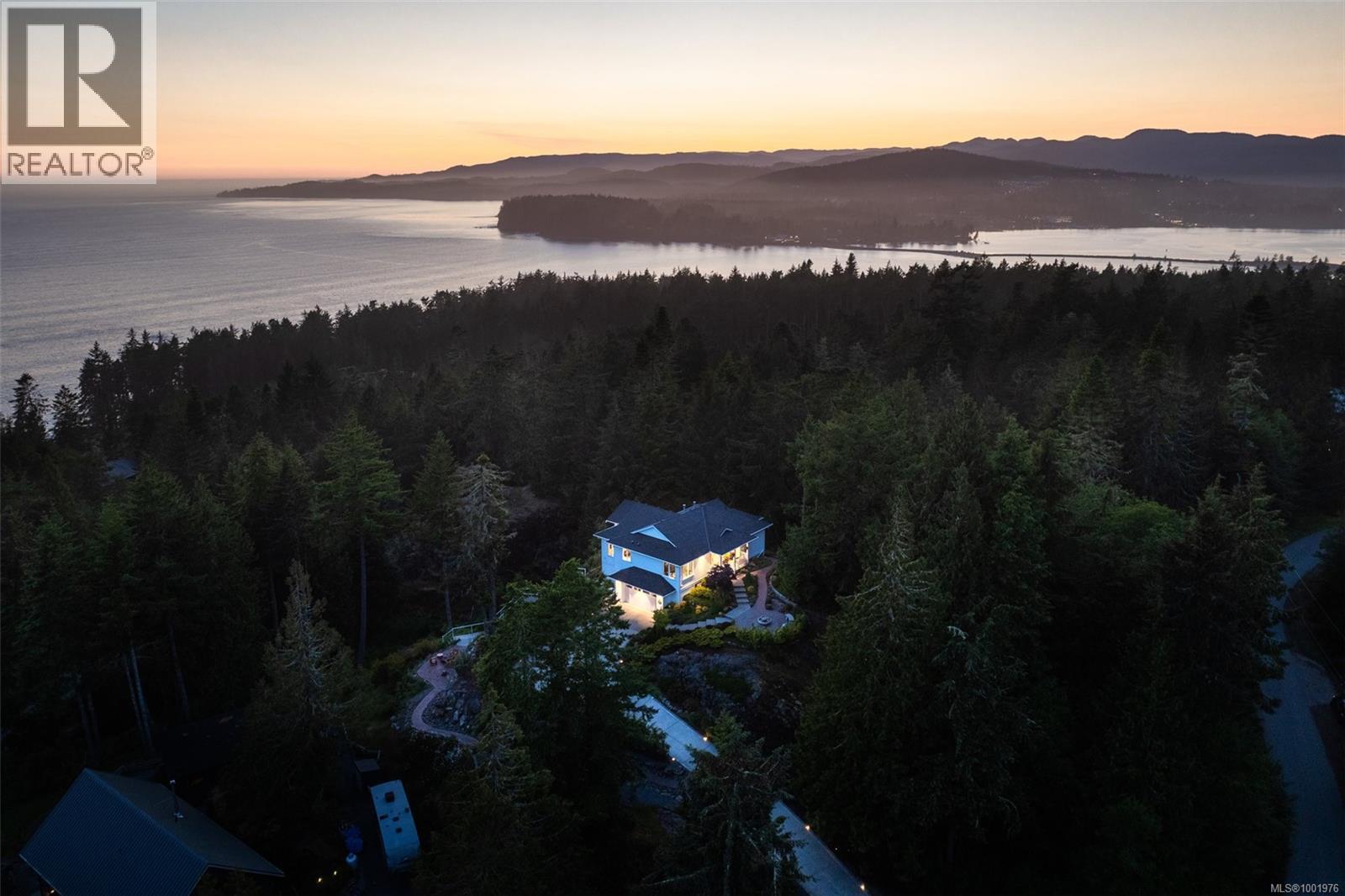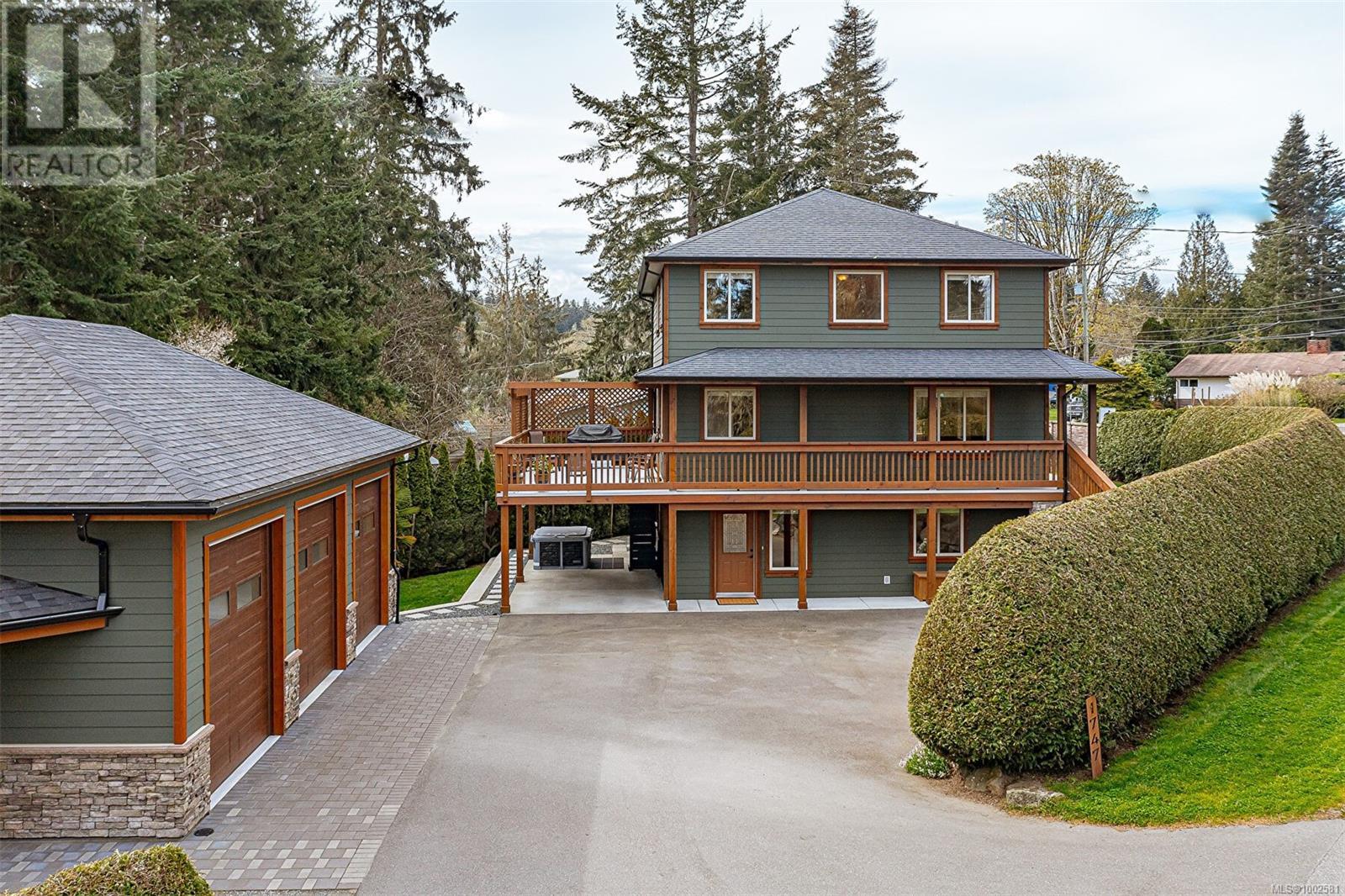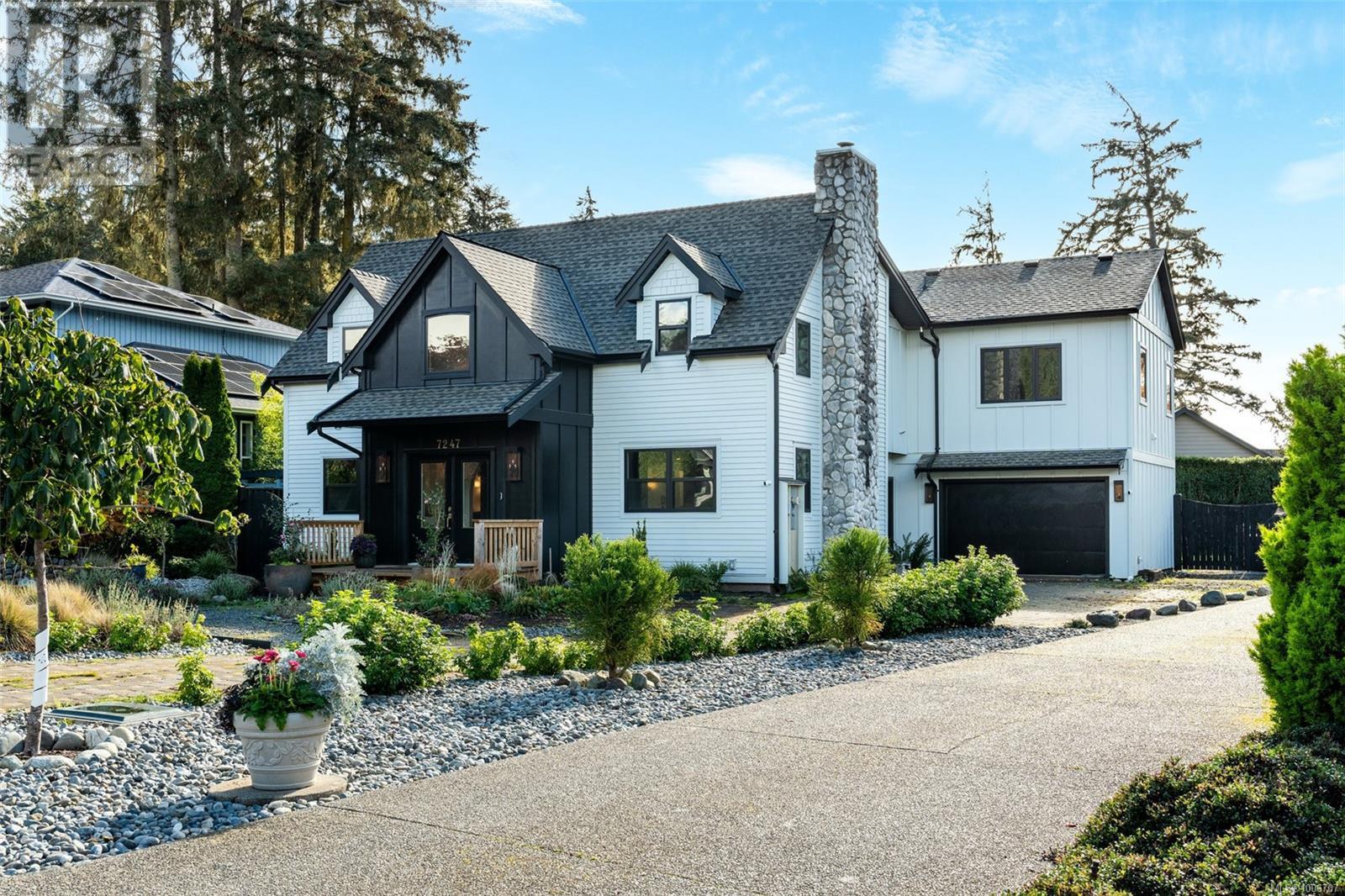Free account required
Unlock the full potential of your property search with a free account! Here's what you'll gain immediate access to:
- Exclusive Access to Every Listing
- Personalized Search Experience
- Favorite Properties at Your Fingertips
- Stay Ahead with Email Alerts
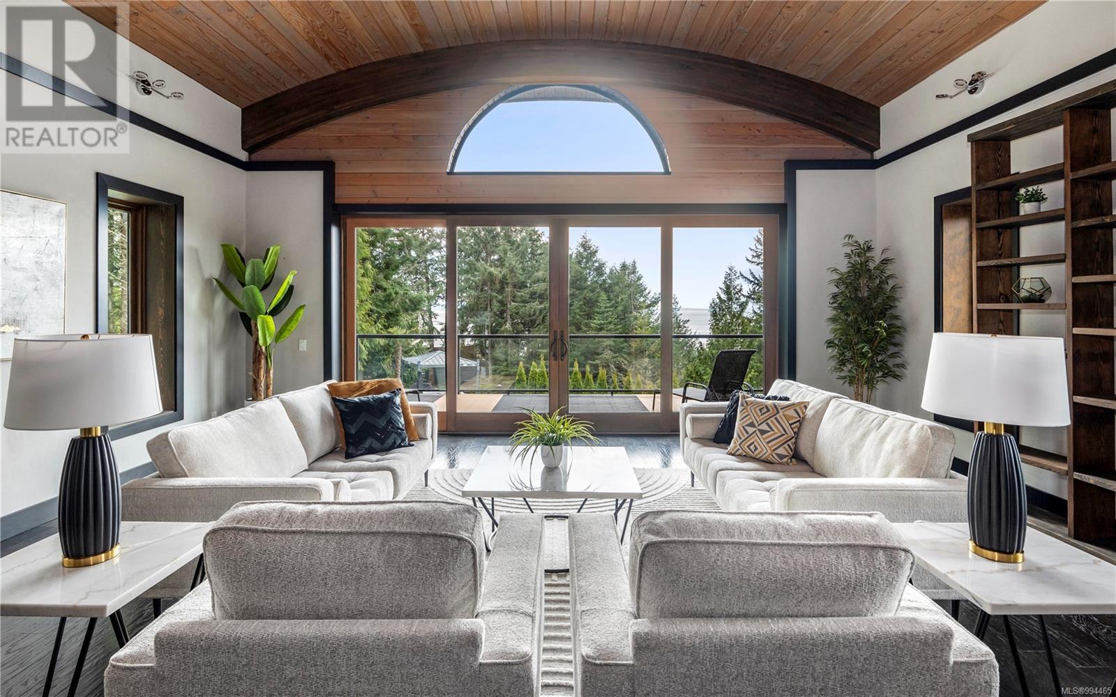
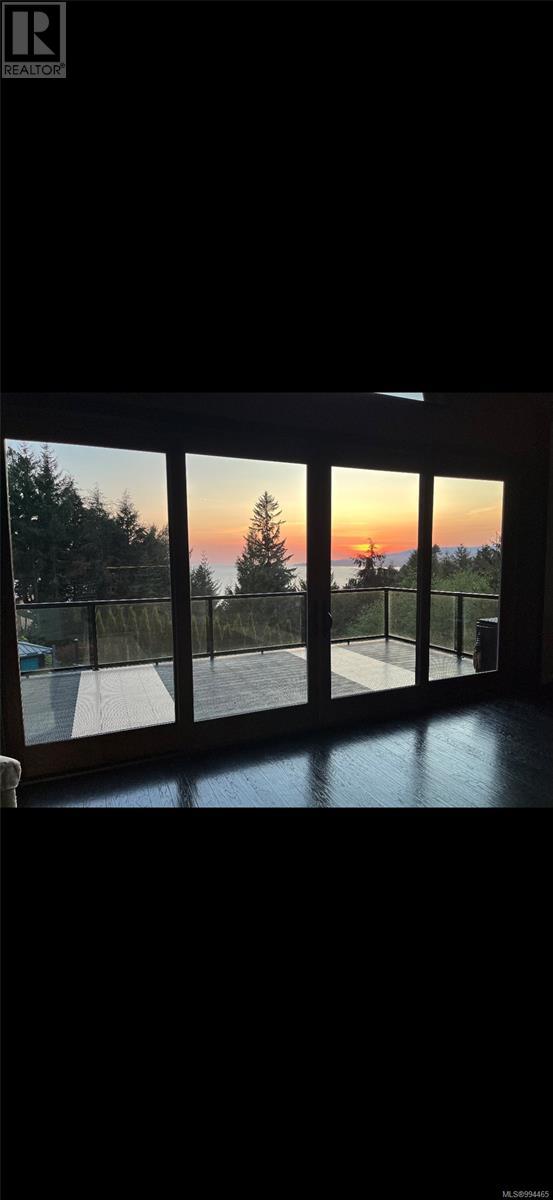
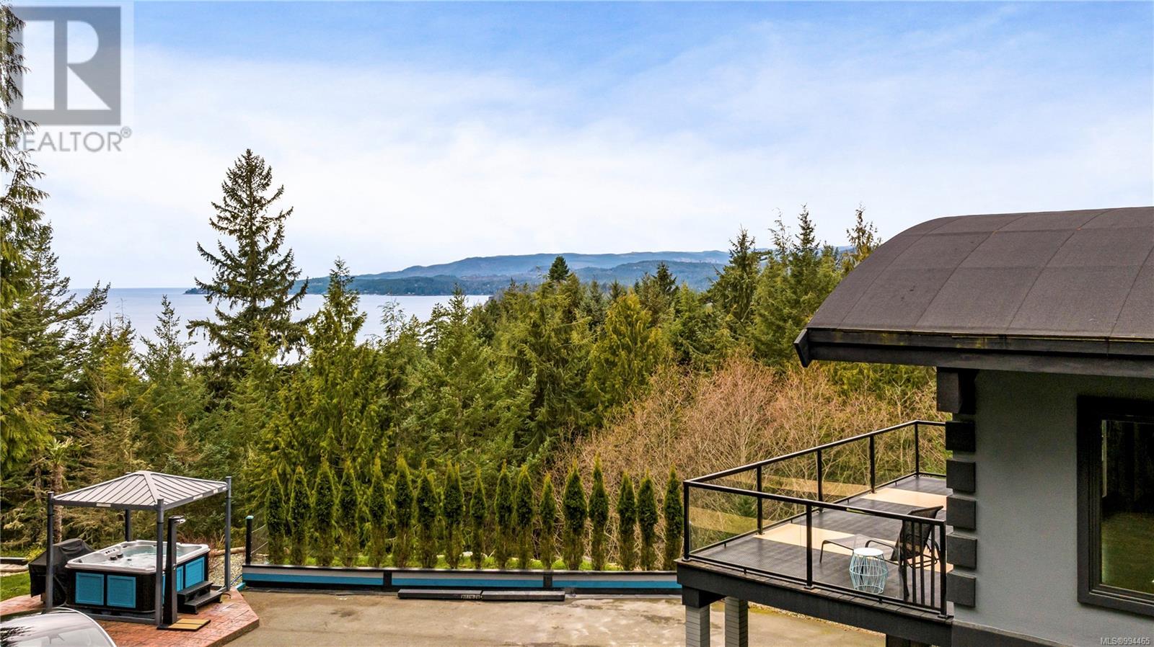
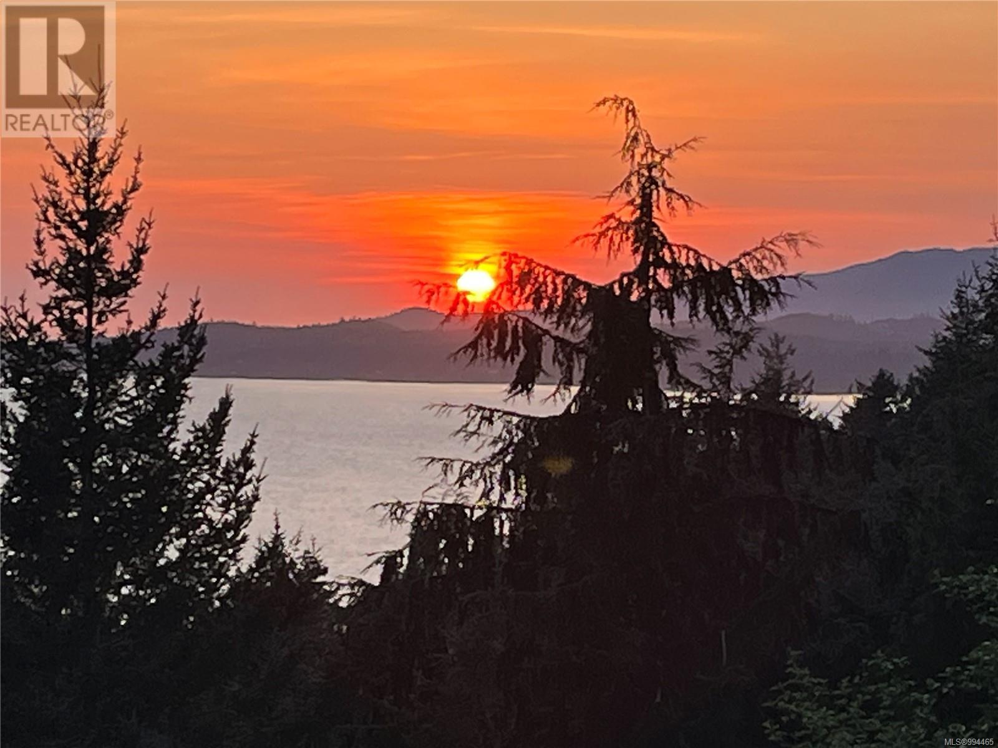
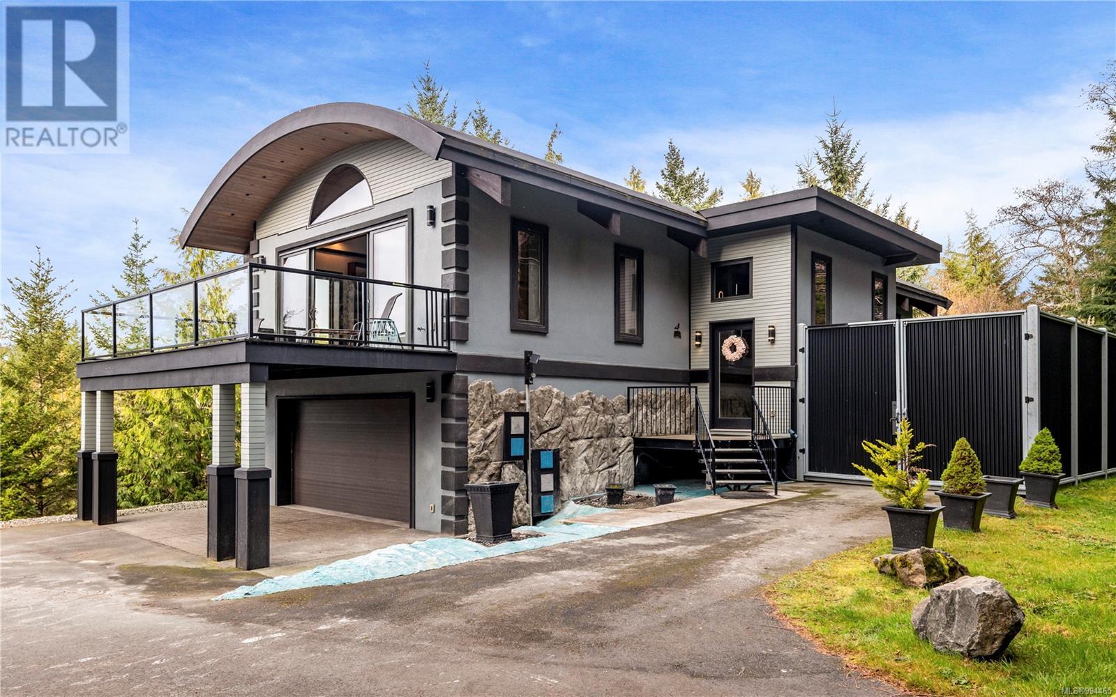
$1,498,950
7405 Thornton Hts
Sooke, British Columbia, British Columbia, V9Z1L8
MLS® Number: 994465
Property description
This designer CONCRETE home makes an undeniable statement, but there’s much more than meets the eye. Its builder deployed INSULATED CONCRETE FORM construction (ICF) for the foundation and walls. That boosts energy performance and keeps UTILITY COSTS LOW. ICF insulates exceptionally well against noise and keeps pests out, too. The property itself backs onto iconic East Sooke Park. Inside, three sizeable bedrooms all have walk-in closets, while four bathrooms feature tasteful designs and tilework. The main floor’s over-height ceilings and views of Juan De Fuca Strait create an expansive feel. Other highlights: a southwest-facing balcony with ocean and mountain views; wood ceilings, floors, and accents; EV plug-in; and 5G internet. Listen to the ocean from your yard, which has an outdoor shower plus covered hot tub for relaxation after a day of exploring local trails, beaches, and waterways. Plans for a nearby marina and fitness complex make this a solid choice, book your showing today !
Building information
Type
*****
Architectural Style
*****
Constructed Date
*****
Cooling Type
*****
Fireplace Present
*****
FireplaceTotal
*****
Heating Fuel
*****
Heating Type
*****
Size Interior
*****
Total Finished Area
*****
Land information
Access Type
*****
Size Irregular
*****
Size Total
*****
Rooms
Other
Patio
*****
Main level
Entrance
*****
Living room
*****
Dining room
*****
Kitchen
*****
Pantry
*****
Laundry room
*****
Bathroom
*****
Primary Bedroom
*****
Ensuite
*****
Lower level
Family room
*****
Bathroom
*****
Ensuite
*****
Bedroom
*****
Bedroom
*****
Other
Patio
*****
Main level
Entrance
*****
Living room
*****
Dining room
*****
Kitchen
*****
Pantry
*****
Laundry room
*****
Bathroom
*****
Primary Bedroom
*****
Ensuite
*****
Lower level
Family room
*****
Bathroom
*****
Ensuite
*****
Bedroom
*****
Bedroom
*****
Other
Patio
*****
Main level
Entrance
*****
Living room
*****
Dining room
*****
Kitchen
*****
Pantry
*****
Laundry room
*****
Bathroom
*****
Primary Bedroom
*****
Ensuite
*****
Lower level
Family room
*****
Bathroom
*****
Ensuite
*****
Bedroom
*****
Bedroom
*****
Other
Patio
*****
Main level
Entrance
*****
Living room
*****
Dining room
*****
Kitchen
*****
Courtesy of RE/MAX Camosun
Book a Showing for this property
Please note that filling out this form you'll be registered and your phone number without the +1 part will be used as a password.

