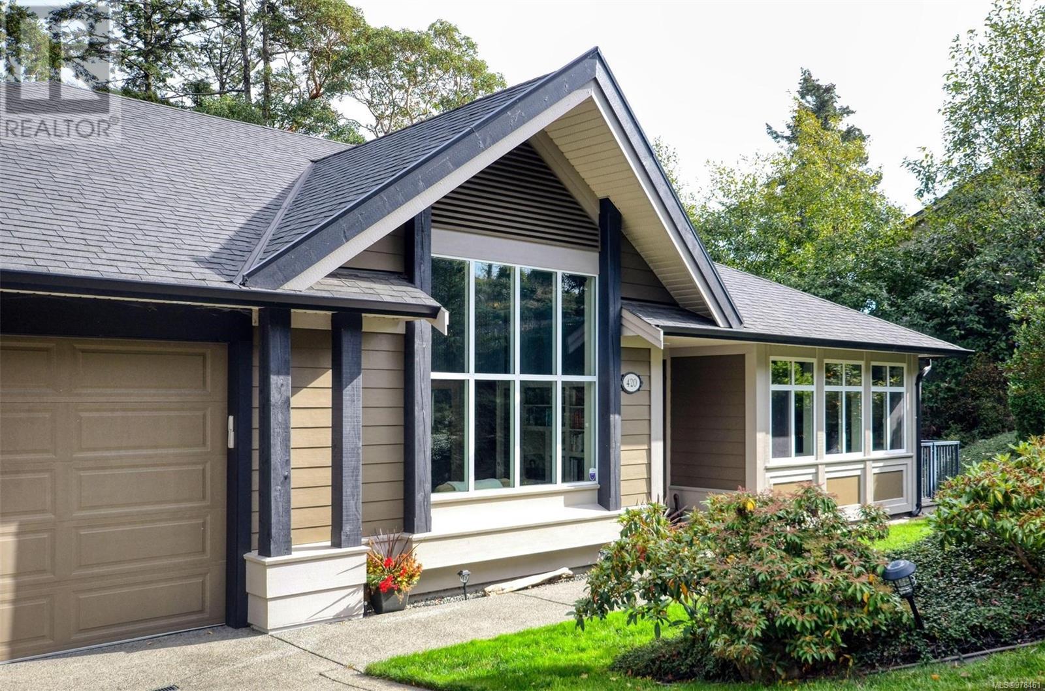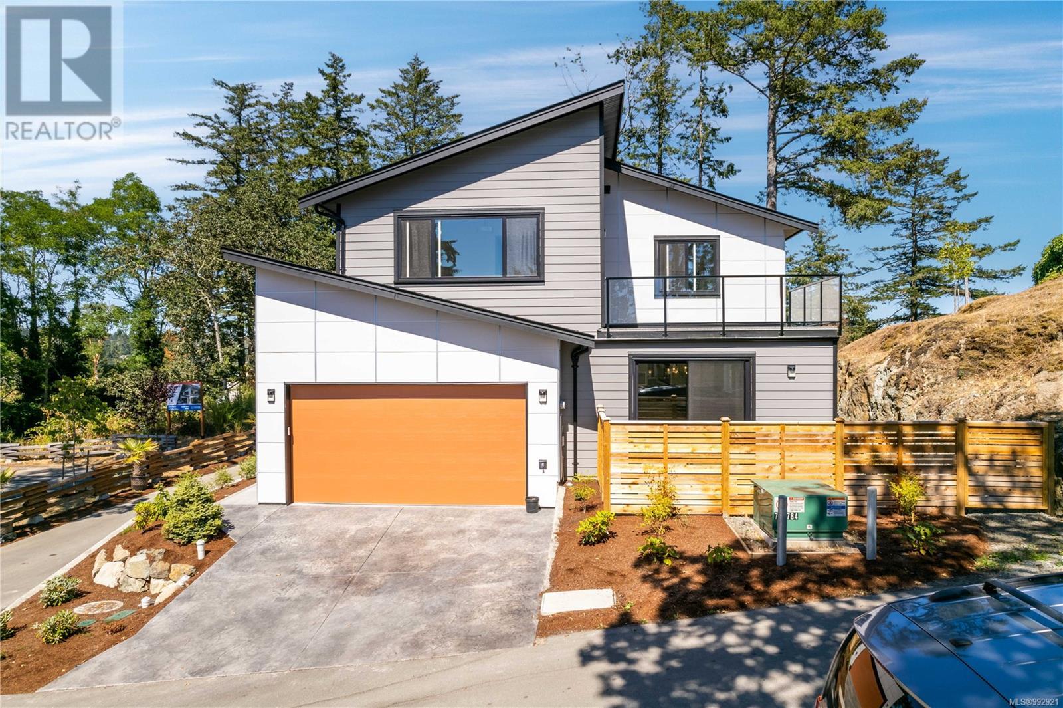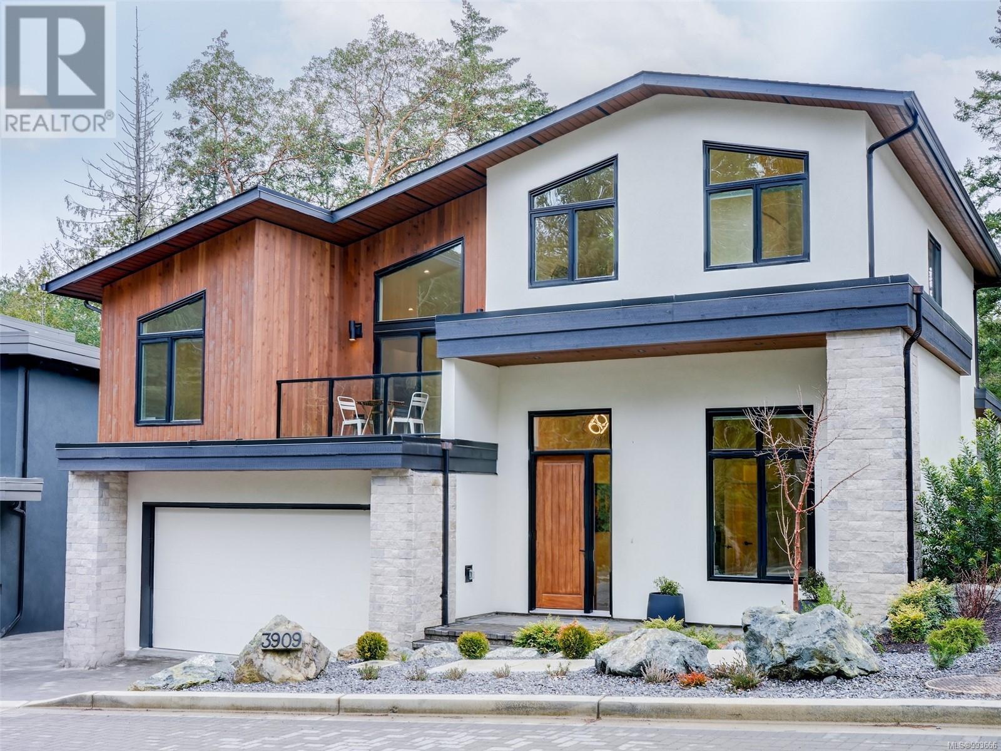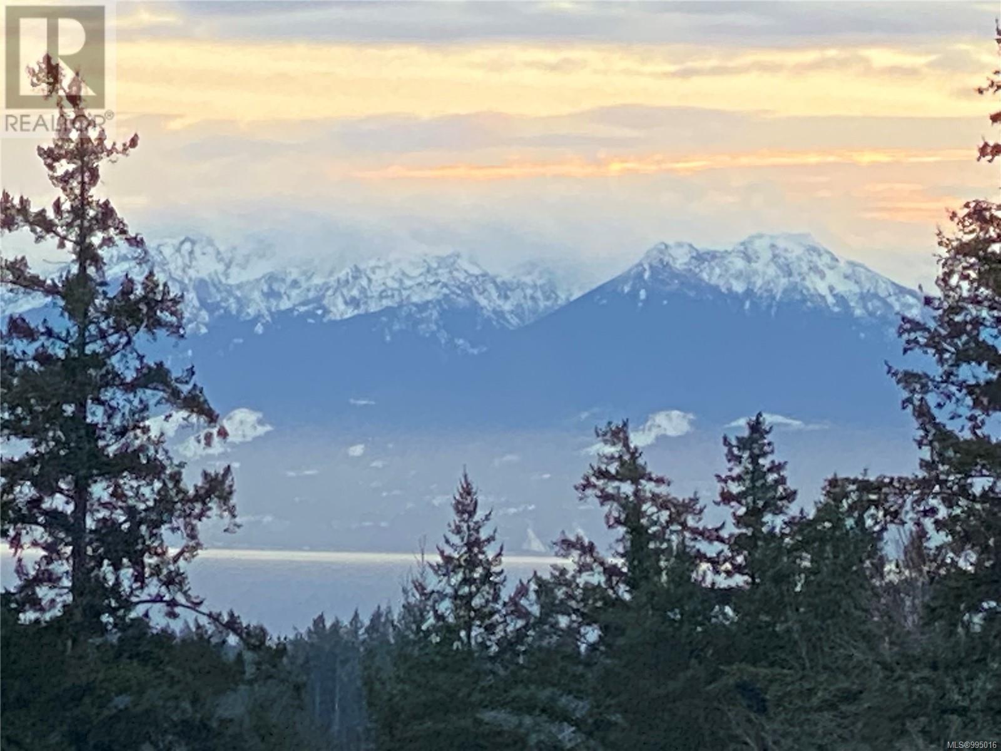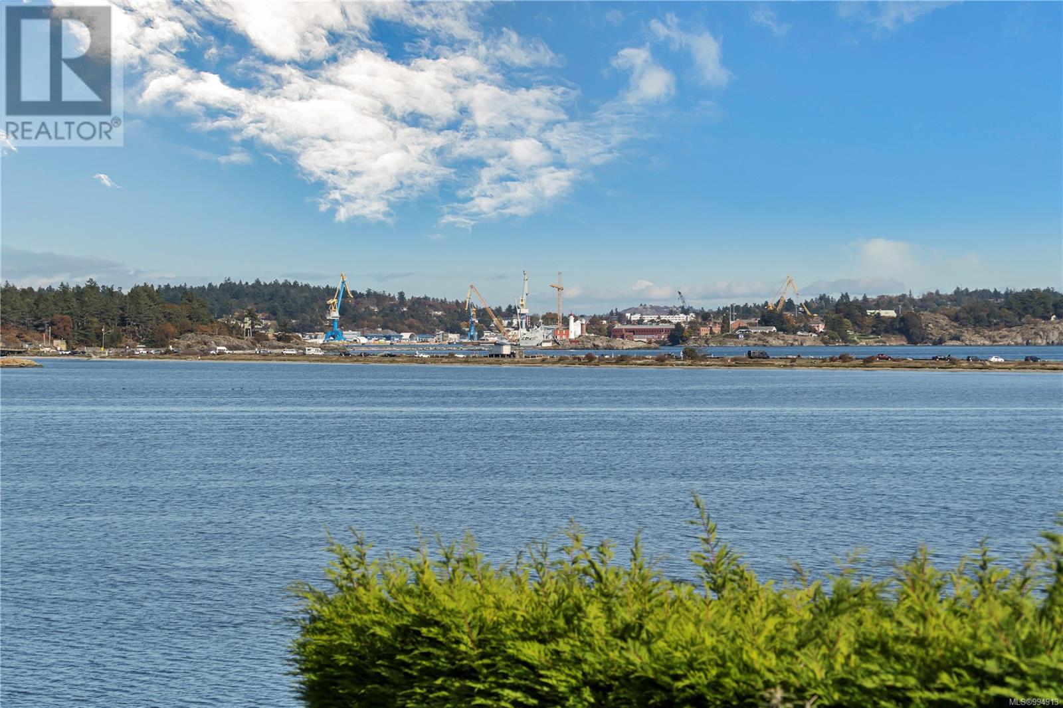Free account required
Unlock the full potential of your property search with a free account! Here's what you'll gain immediate access to:
- Exclusive Access to Every Listing
- Personalized Search Experience
- Favorite Properties at Your Fingertips
- Stay Ahead with Email Alerts
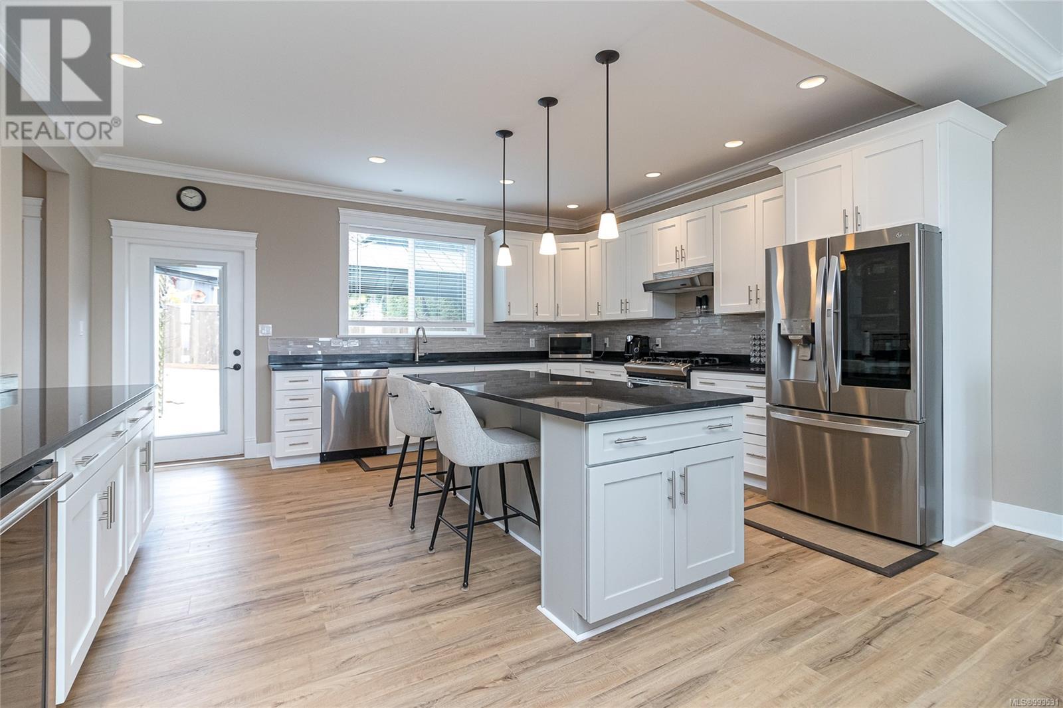
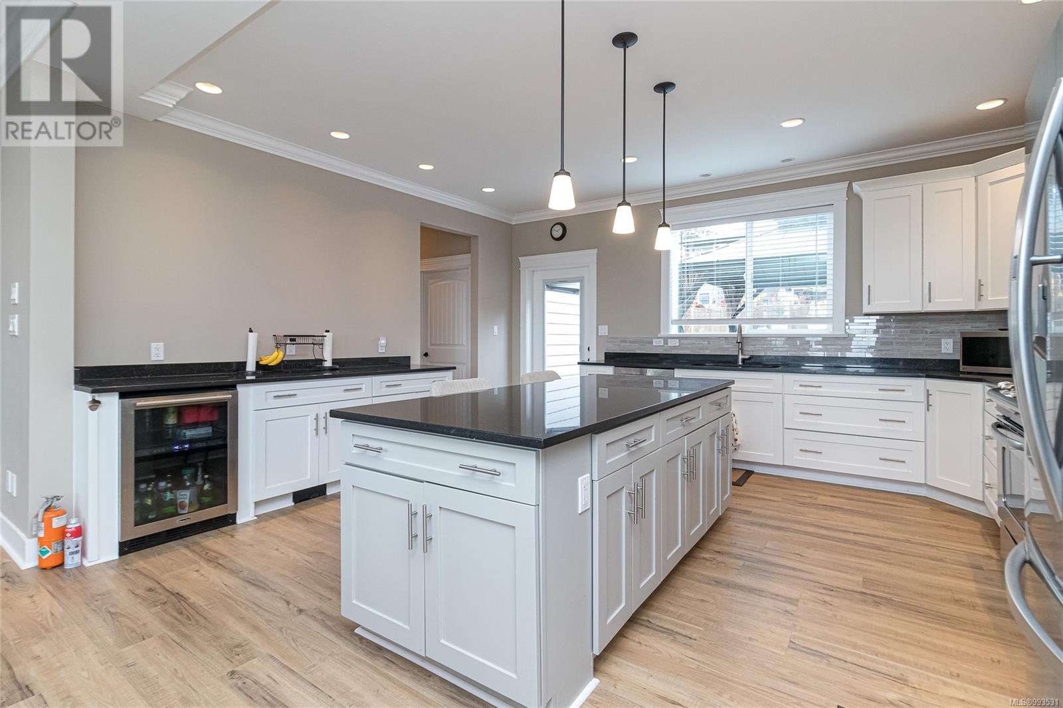
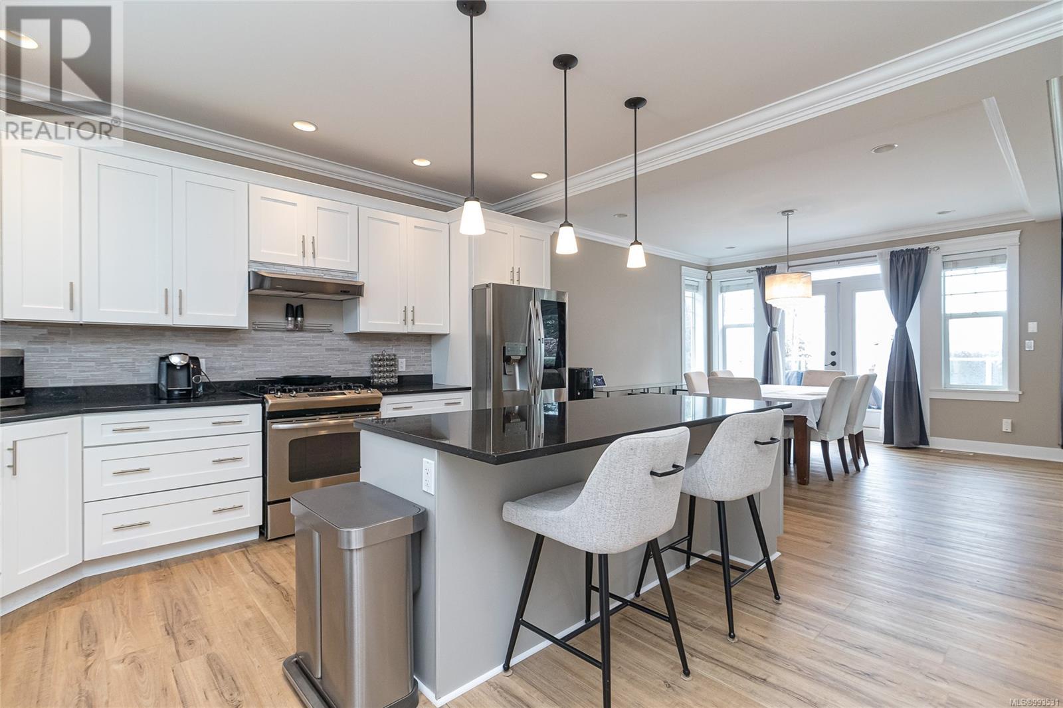
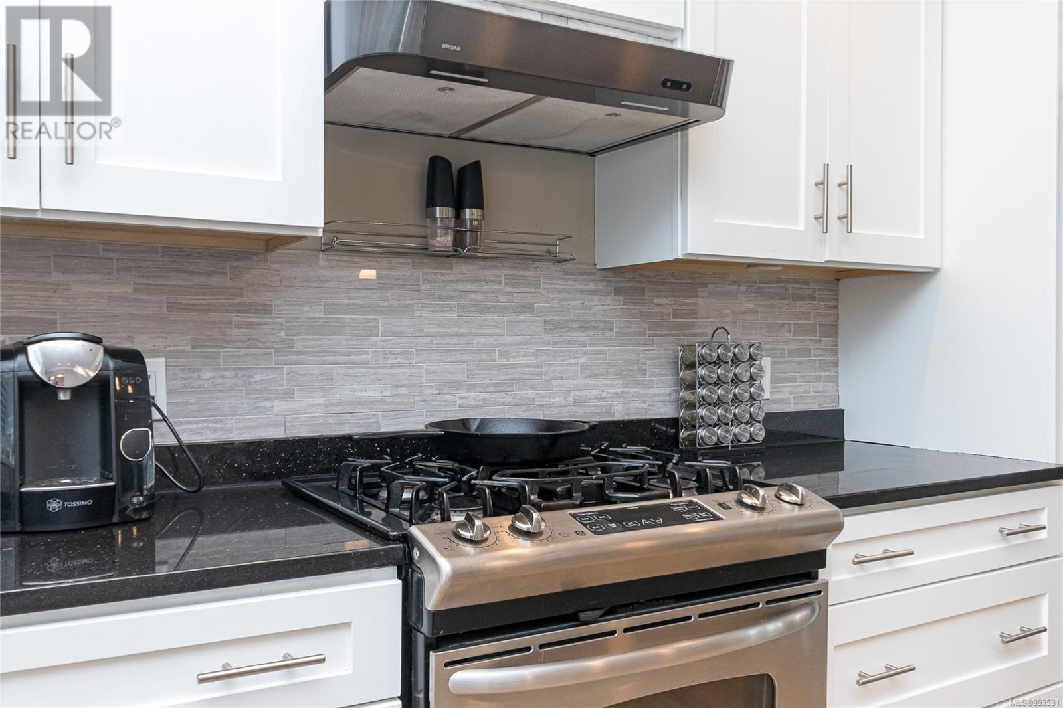
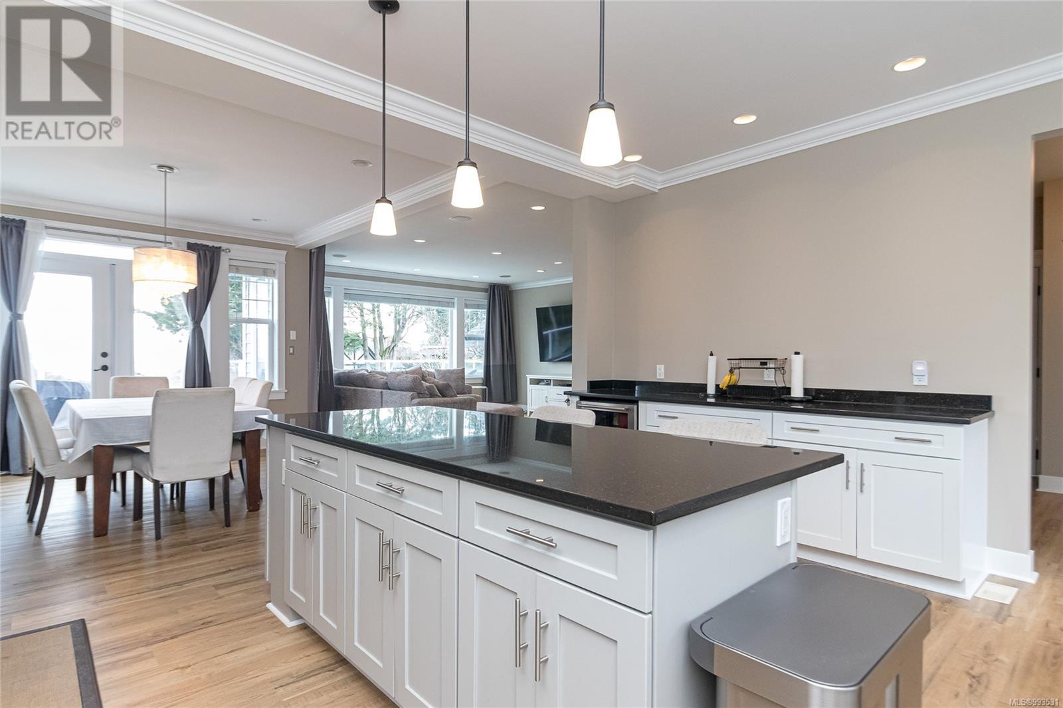
$1,850,000
3316 Hockering Rd
Colwood, British Columbia, British Columbia, V9C1Y2
MLS® Number: 993531
Property description
Custom-built home offering nearly 4,000 sq ft, located on a peaceful cul-de-sac with stunning ocean views, just steps away from the sandy beach in this desirable beach community. Nestled in the sought-after Colwood area, this home features 5 spacious bedrooms and 4 bathrooms. The main floor showcases new luxury vinyl plank flooring throughout, a gourmet kitchen with a large center island, expansive granite countertops, and elegant shaker-style ultra-white cabinetry. It also includes a gas stove, stainless appliances, and much more. The dining area and spacious living room open to an expansive front deck that captures panoramic ocean views, while the second deck at the back overlooks a fully fenced yard, perfect for children and pets. A 4th bedroom or office completes the main floor. The generous primary suite includes vaulted ceilings, a large walk-in closet, and a luxurious 5-piece ensuite with heated tiled floors. Two additional bedrooms finish off the upper floor. All principal rooms offer ocean views! Additionally, a legal 1-bedroom suite with soaring ceilings, its own entrance, and a separate hydro meter serves as an excellent mortgage helper. All this and freshly painted throughout. This well-crafted home, just steps from the sandy beach, is a must-see.
Building information
Type
*****
Architectural Style
*****
Constructed Date
*****
Cooling Type
*****
Fireplace Present
*****
FireplaceTotal
*****
Heating Fuel
*****
Heating Type
*****
Size Interior
*****
Total Finished Area
*****
Land information
Size Irregular
*****
Size Total
*****
Rooms
Main level
Entrance
*****
Living room
*****
Patio
*****
Dining room
*****
Kitchen
*****
Bedroom
*****
Laundry room
*****
Bathroom
*****
Lower level
Living room
*****
Kitchen
*****
Bathroom
*****
Bedroom
*****
Laundry room
*****
Family room
*****
Storage
*****
Second level
Primary Bedroom
*****
Bathroom
*****
Bedroom
*****
Bathroom
*****
Bedroom
*****
Main level
Entrance
*****
Living room
*****
Patio
*****
Dining room
*****
Kitchen
*****
Bedroom
*****
Laundry room
*****
Bathroom
*****
Lower level
Living room
*****
Kitchen
*****
Bathroom
*****
Bedroom
*****
Laundry room
*****
Family room
*****
Storage
*****
Second level
Primary Bedroom
*****
Bathroom
*****
Bedroom
*****
Bathroom
*****
Bedroom
*****
Courtesy of Day Team Realty Ltd
Book a Showing for this property
Please note that filling out this form you'll be registered and your phone number without the +1 part will be used as a password.
