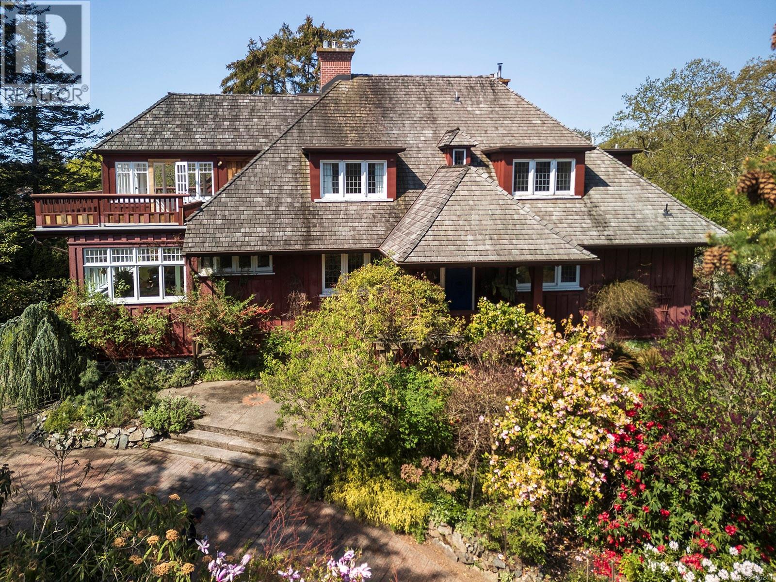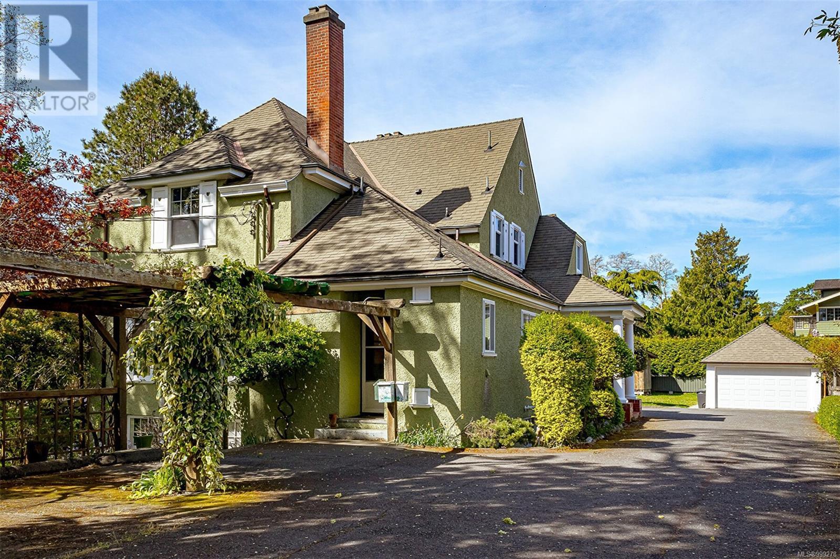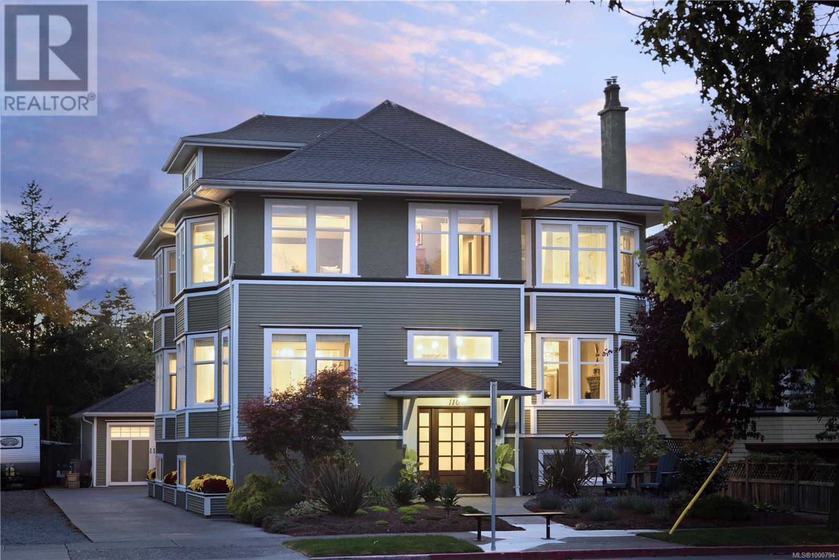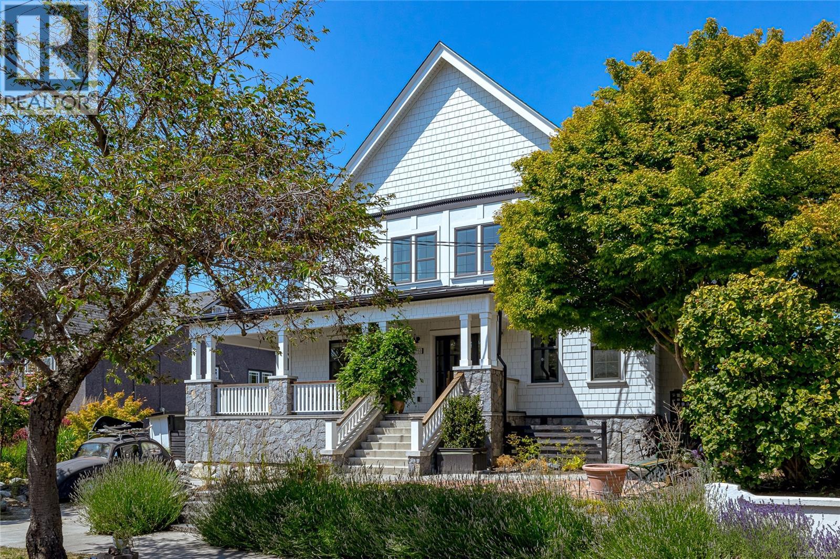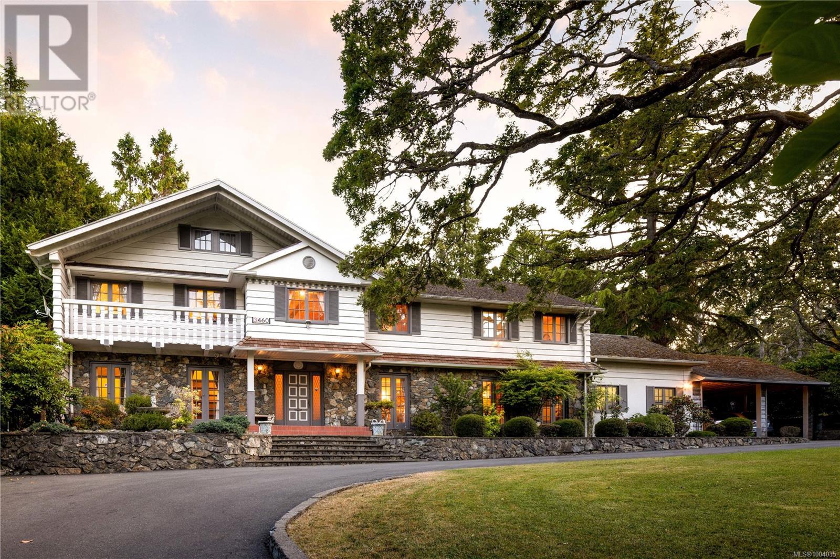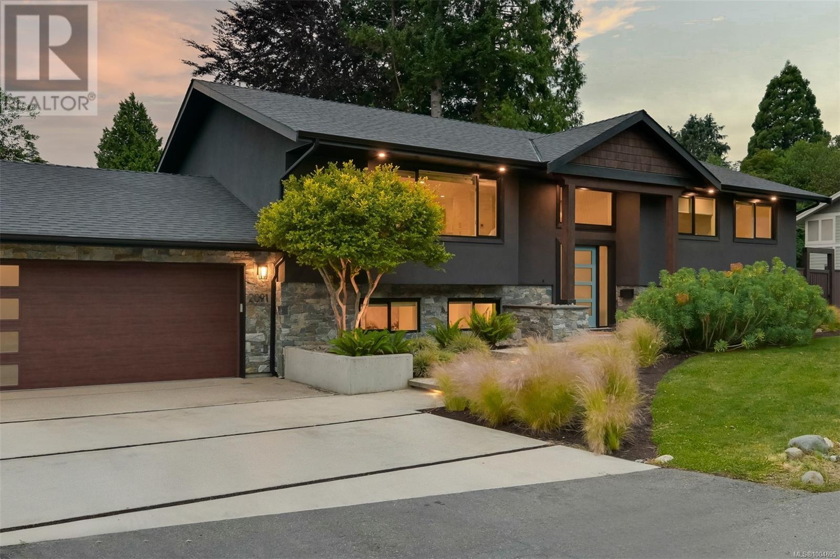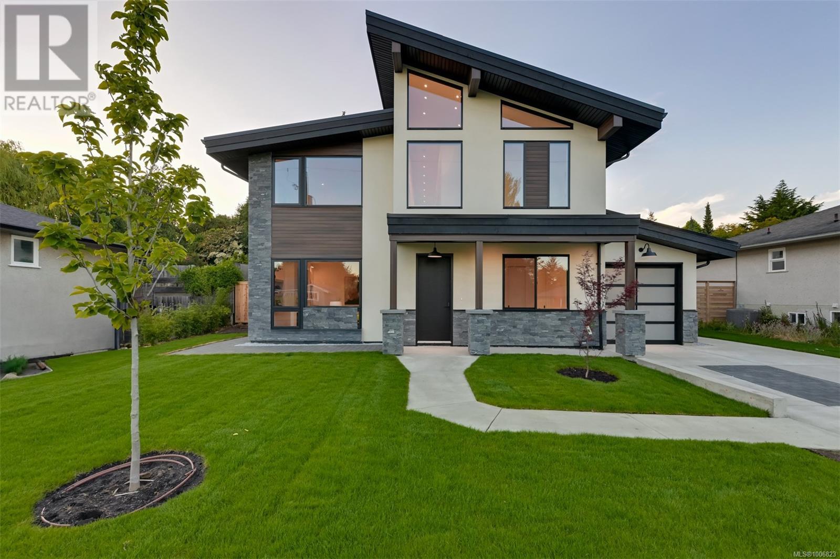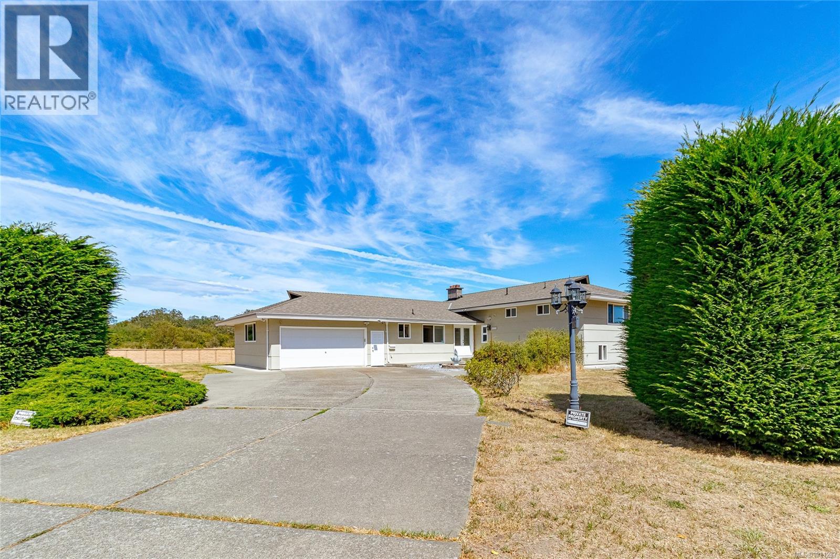Free account required
Unlock the full potential of your property search with a free account! Here's what you'll gain immediate access to:
- Exclusive Access to Every Listing
- Personalized Search Experience
- Favorite Properties at Your Fingertips
- Stay Ahead with Email Alerts
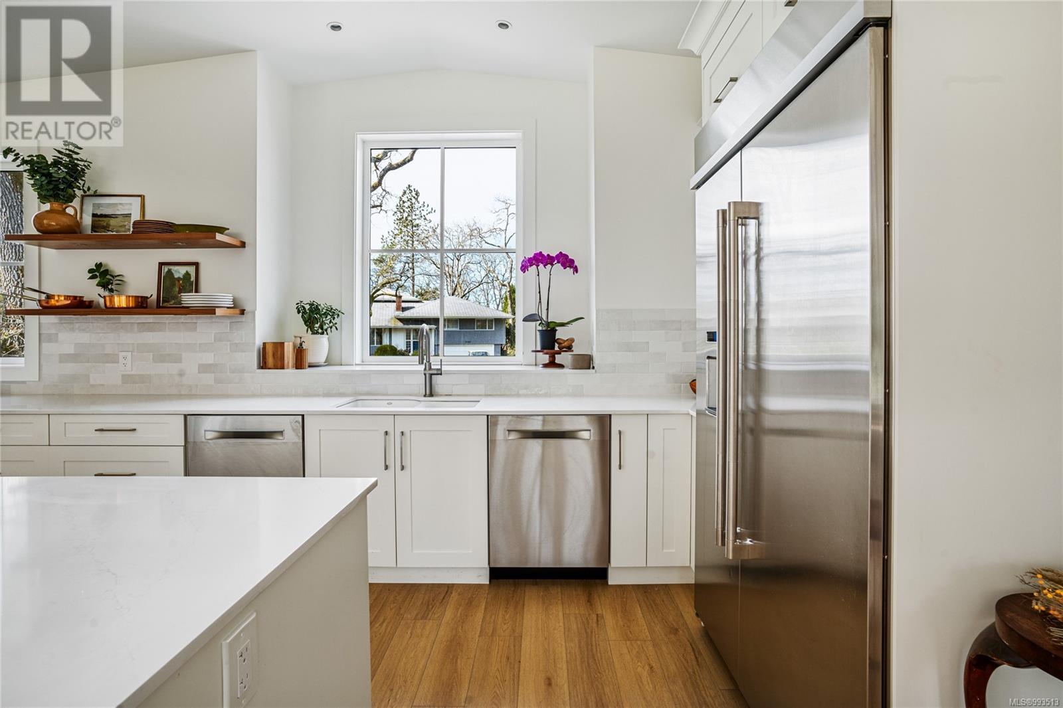
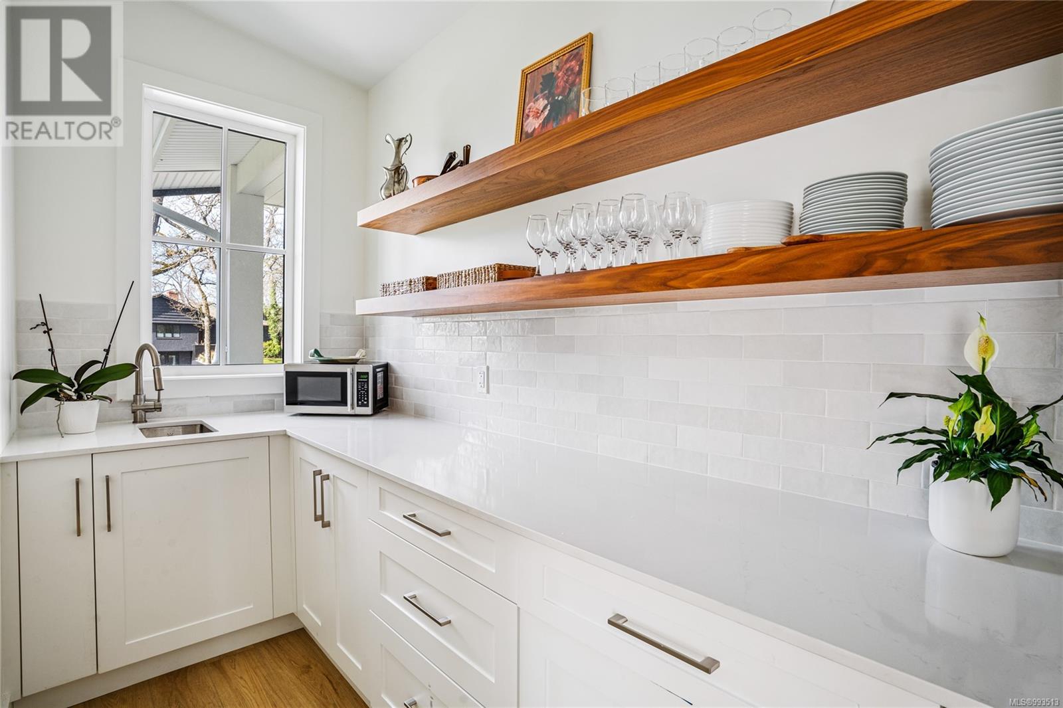
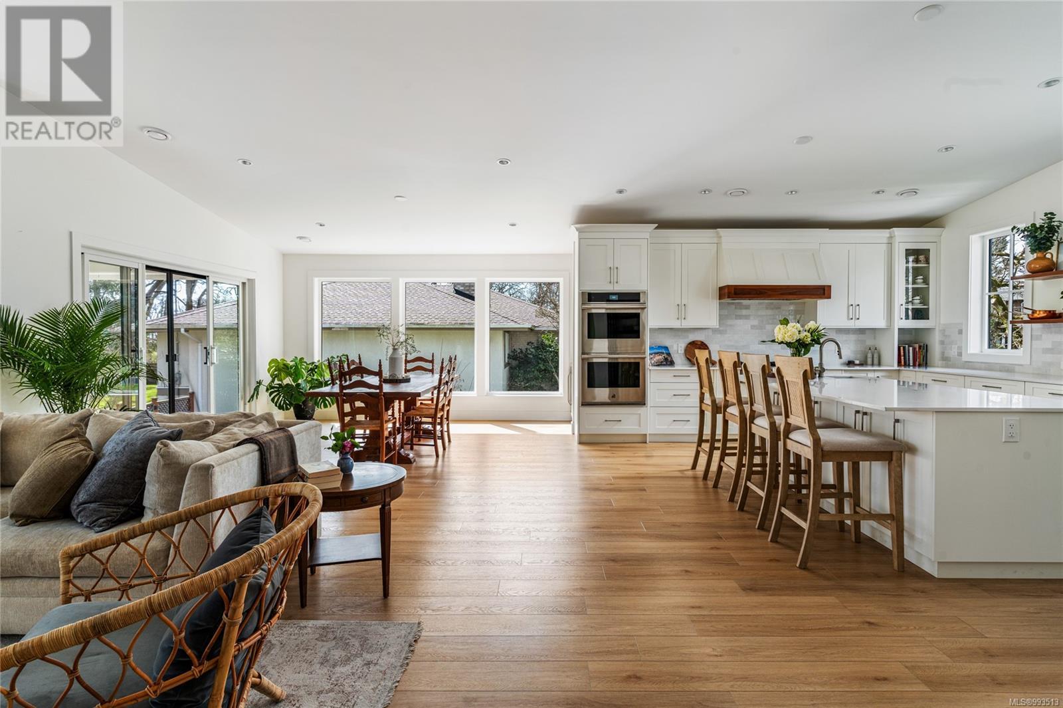
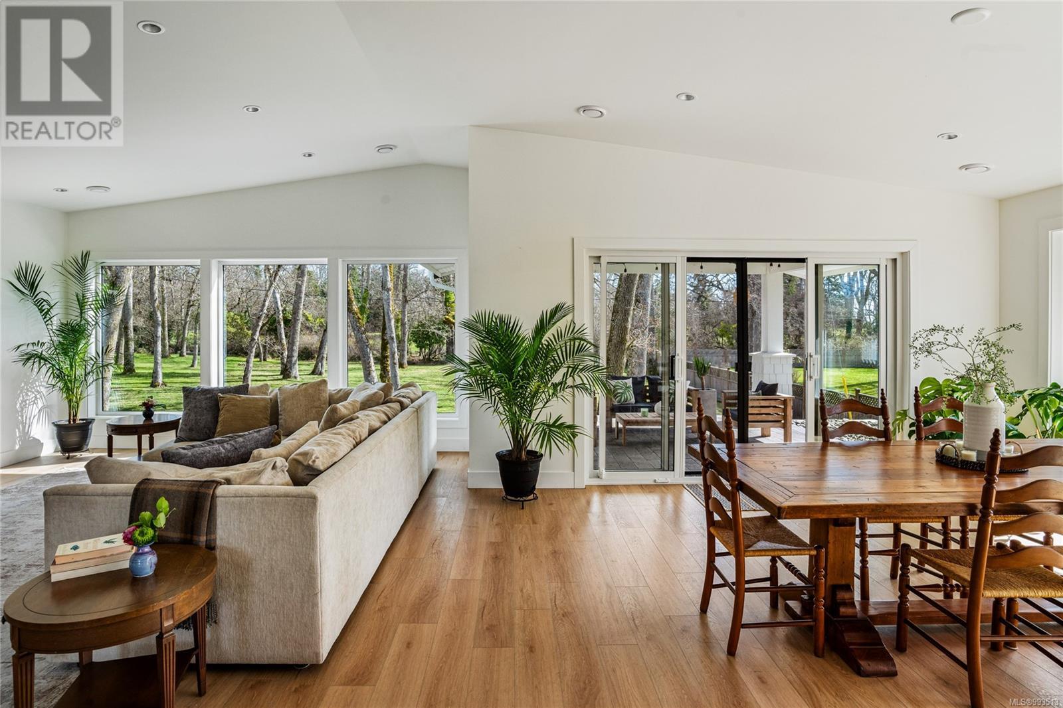
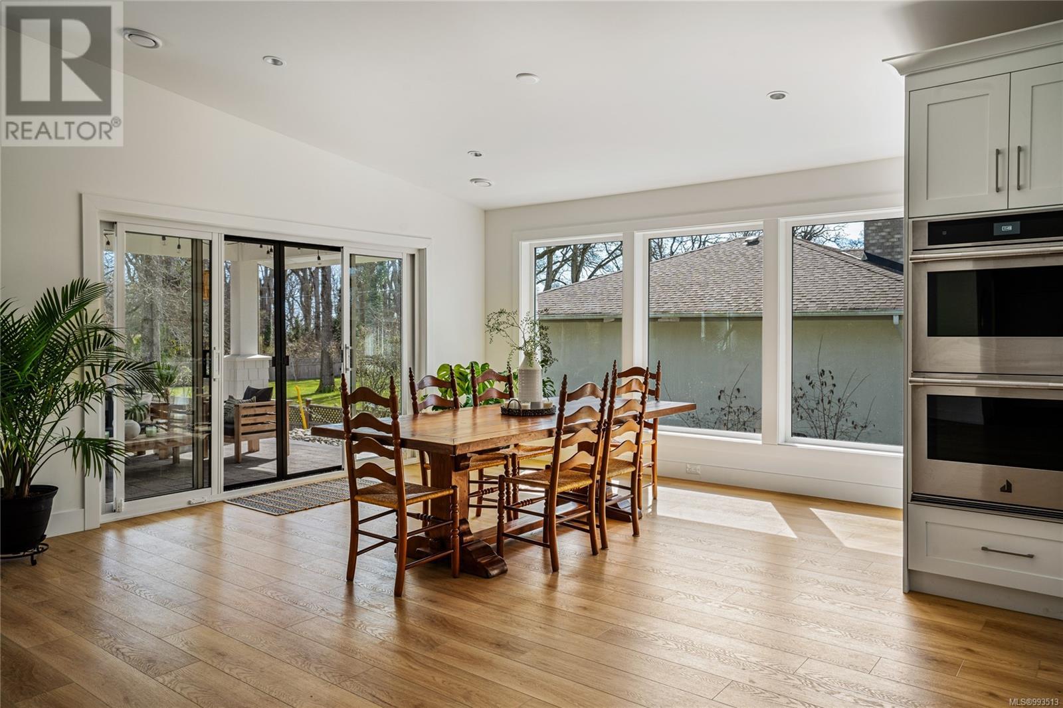
$2,995,000
3181 Woodburn Ave
Oak Bay, British Columbia, British Columbia, V8P5B8
MLS® Number: 993513
Property description
Welcome to 3181 Woodburn Ave, a completely remodelled 6-bedroom/4-bath home that lives like a new build and backs onto the 16th fairway of Uplands golf course. The open-concept layout seamlessly connects the living room, dining area, and gourmet kitchen, creating an ideal space for both relaxation and entertainment. The gourmet kitchen is stunning, featuring top-of-the-line appliances, custom cabinetry, quartz countertops, and a large center island with seating. Large new windows flood the space with natural light, and the .5-acre lot offers complete privacy. The upstairs offers main-level living, complete with a spacious primary suite with a walk-in closet and a primary ensuite with dual sinks & a large shower. 3 more bedrooms, 2 bathrooms, and a laundry room complete this level. Downstairs, you will find space perfect for teenagers, or a media room and an extra storage room. You will also find a two-bedroom self-contained in-law suite. A truly rare offering; book your showing today!
Building information
Type
*****
Appliances
*****
Constructed Date
*****
Cooling Type
*****
Fireplace Present
*****
FireplaceTotal
*****
Heating Fuel
*****
Heating Type
*****
Size Interior
*****
Total Finished Area
*****
Land information
Access Type
*****
Size Irregular
*****
Size Total
*****
Rooms
Main level
Entrance
*****
Living room
*****
Dining room
*****
Kitchen
*****
Pantry
*****
Laundry room
*****
Bathroom
*****
Bathroom
*****
Primary Bedroom
*****
Ensuite
*****
Bedroom
*****
Bedroom
*****
Bedroom
*****
Patio
*****
Patio
*****
Lower level
Family room
*****
Storage
*****
Laundry room
*****
Living room
*****
Dining room
*****
Kitchen
*****
Bedroom
*****
Bedroom
*****
Bathroom
*****
Courtesy of Engel & Volkers Vancouver Island
Book a Showing for this property
Please note that filling out this form you'll be registered and your phone number without the +1 part will be used as a password.
