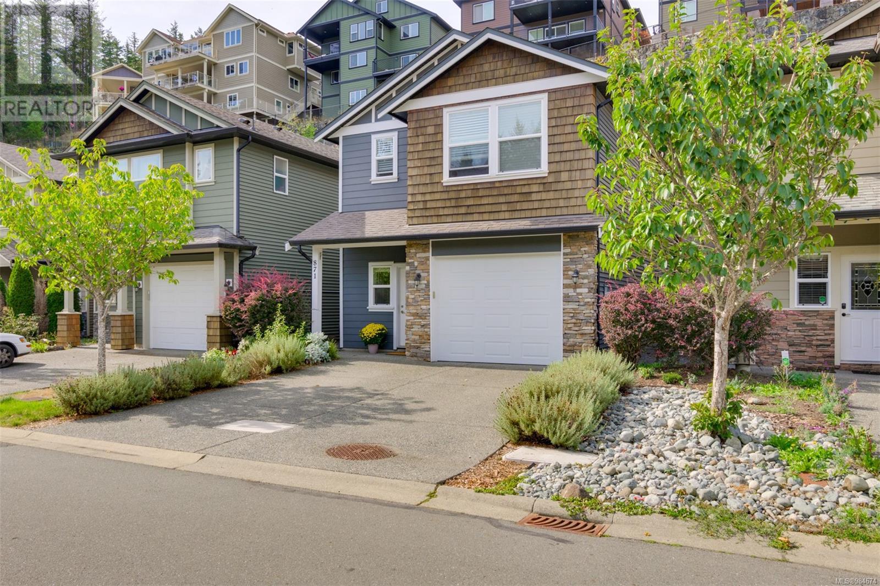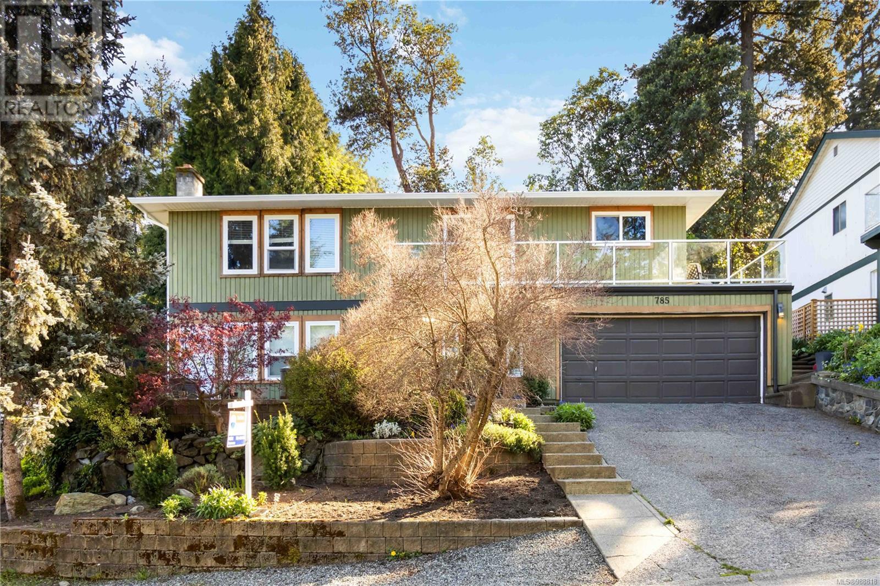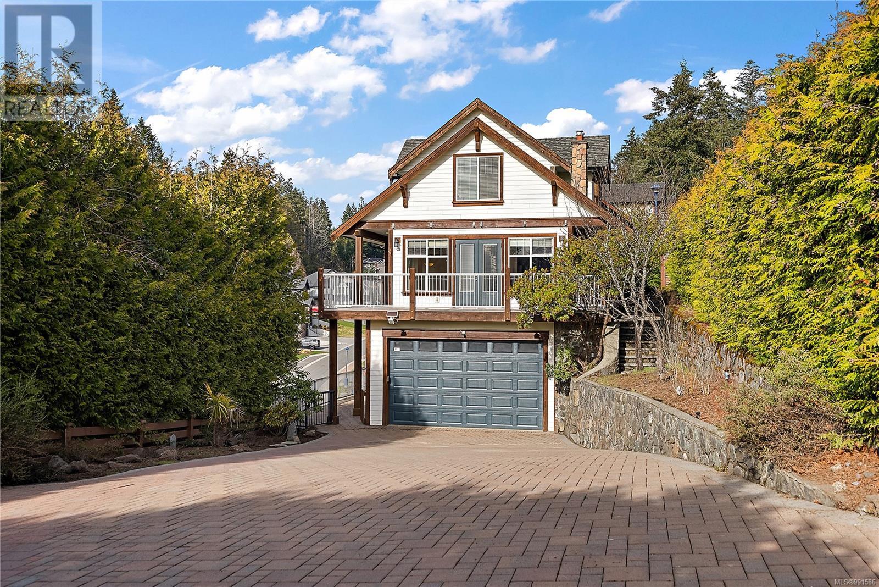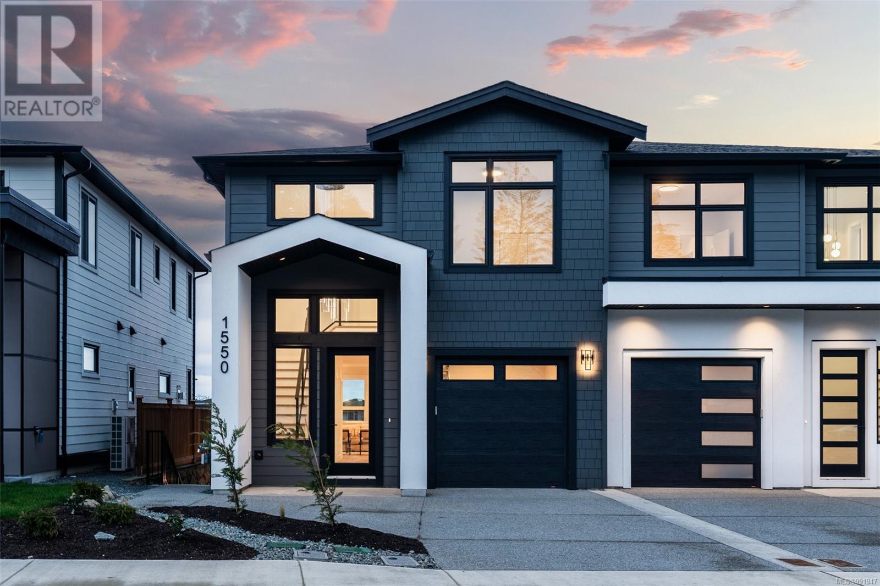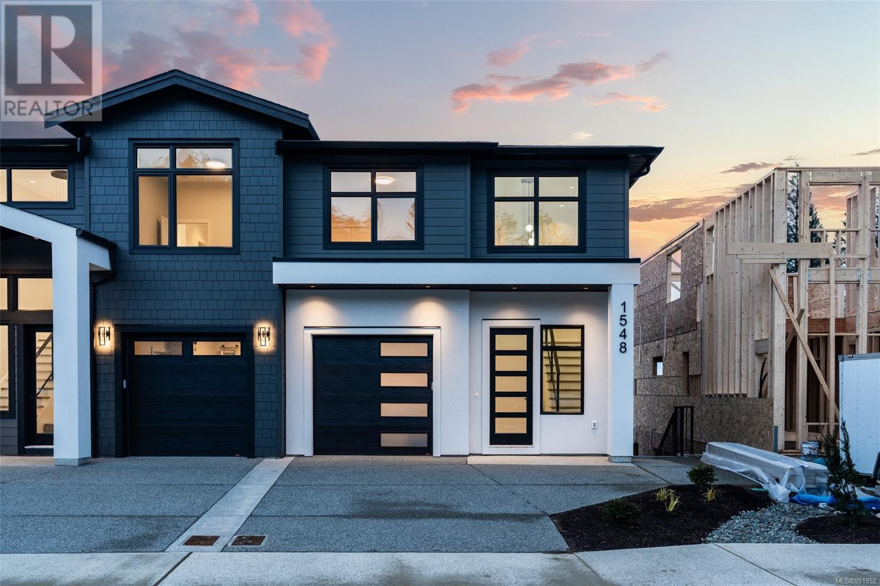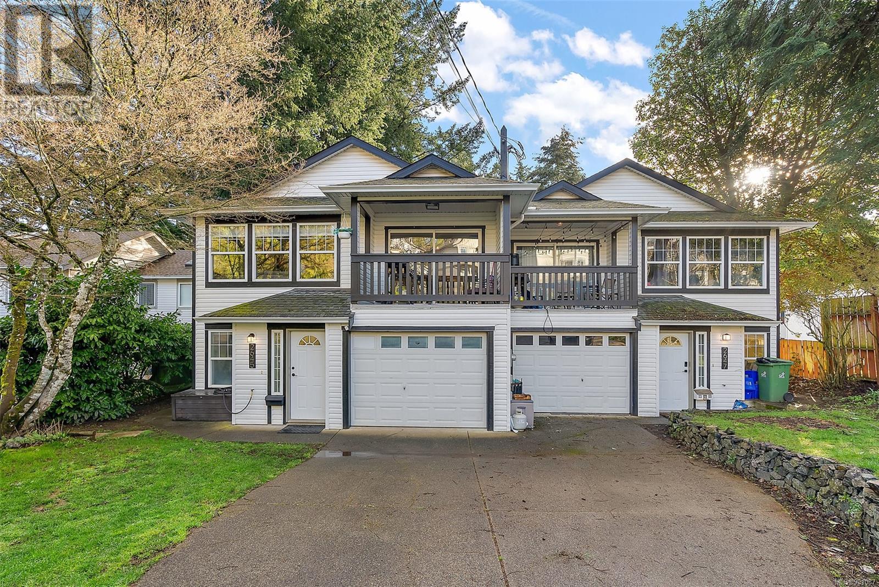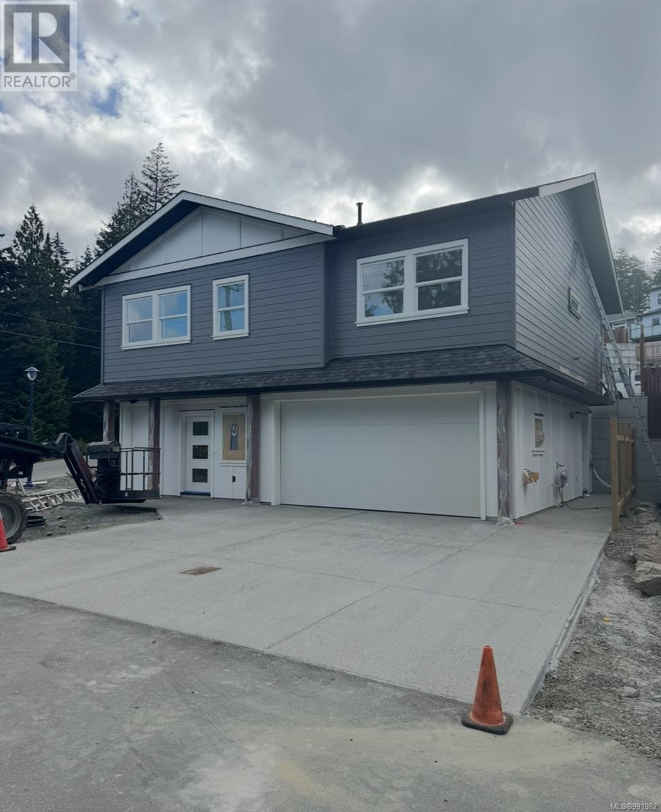Free account required
Unlock the full potential of your property search with a free account! Here's what you'll gain immediate access to:
- Exclusive Access to Every Listing
- Personalized Search Experience
- Favorite Properties at Your Fingertips
- Stay Ahead with Email Alerts
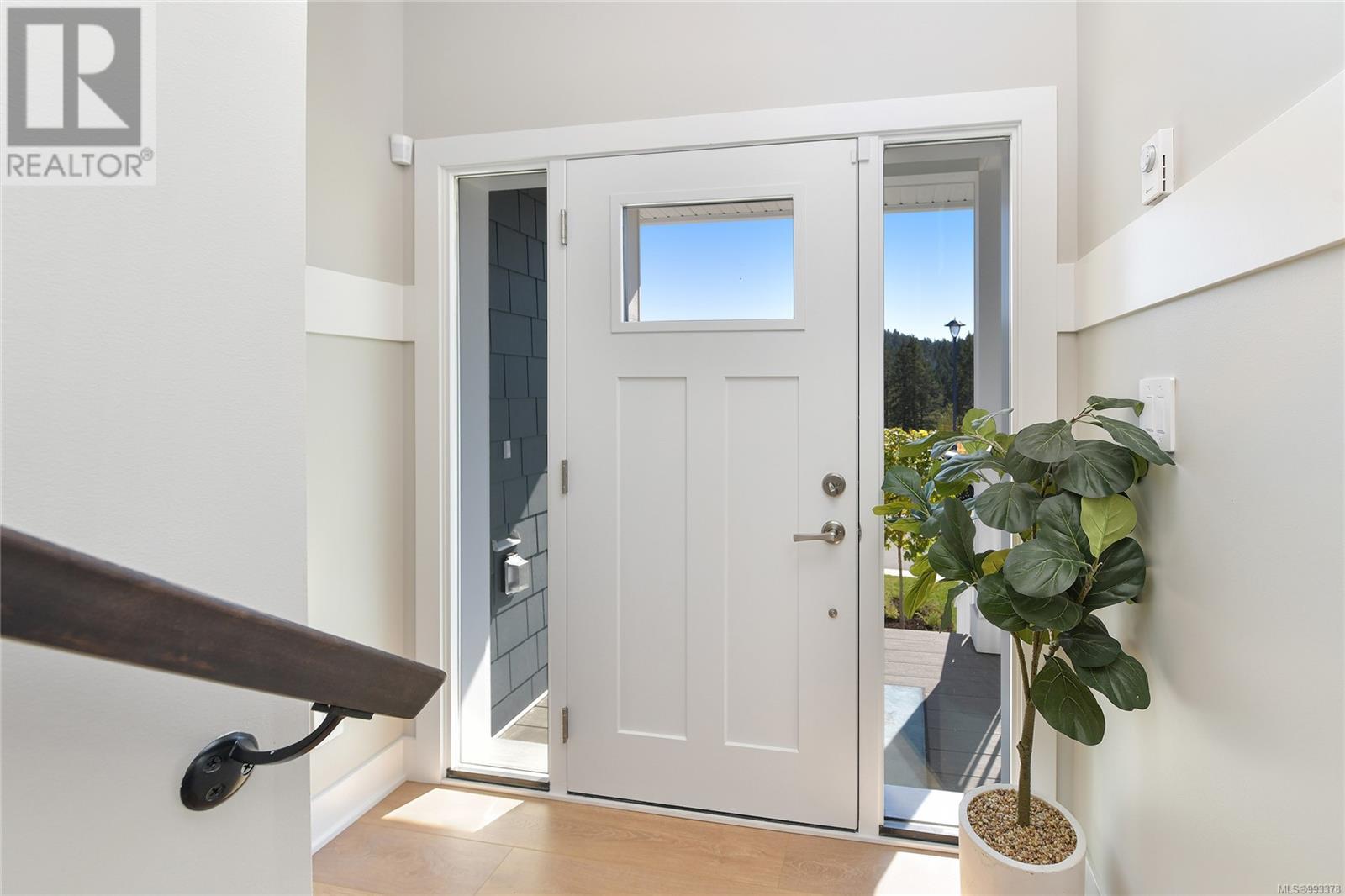
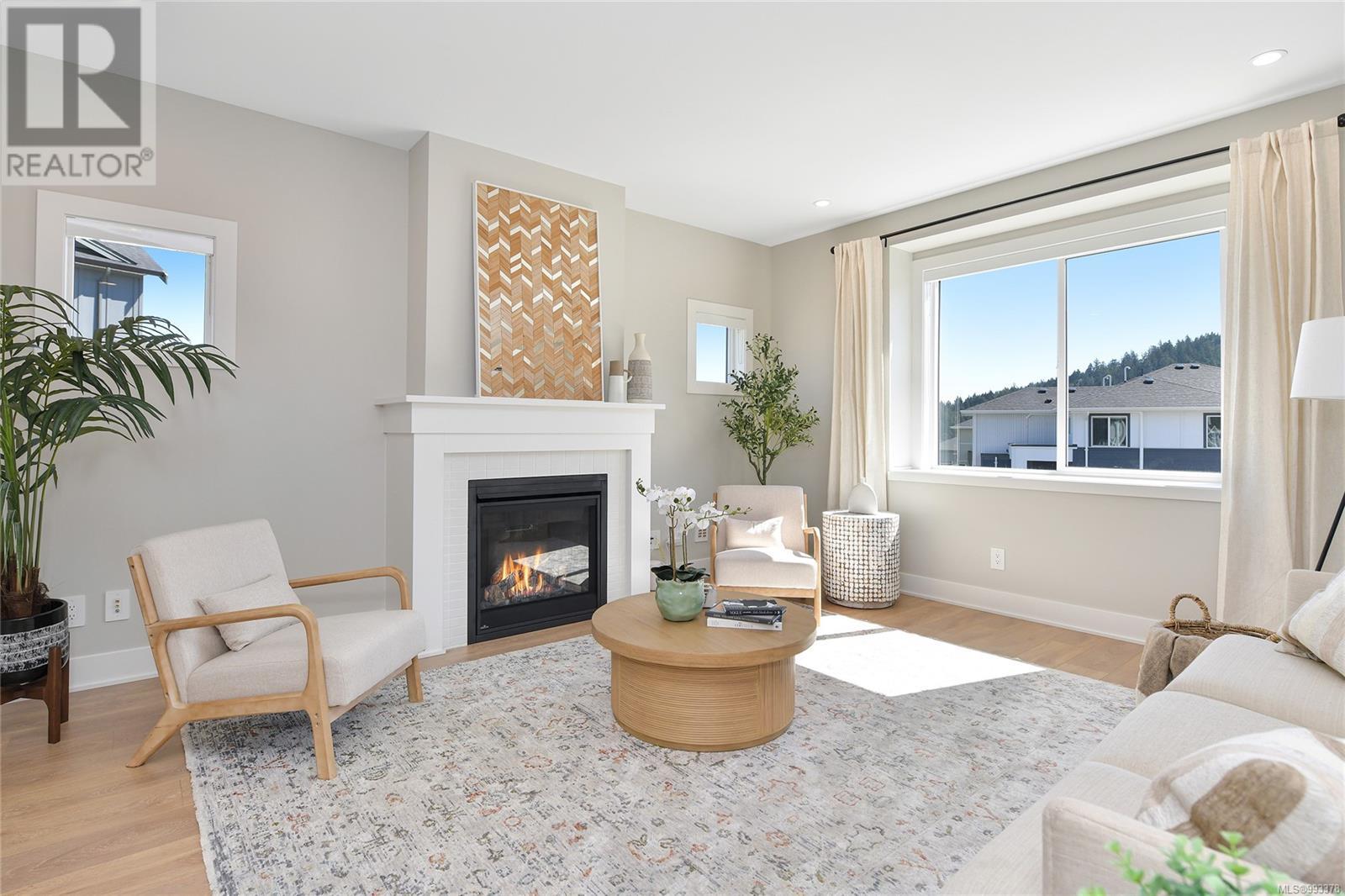


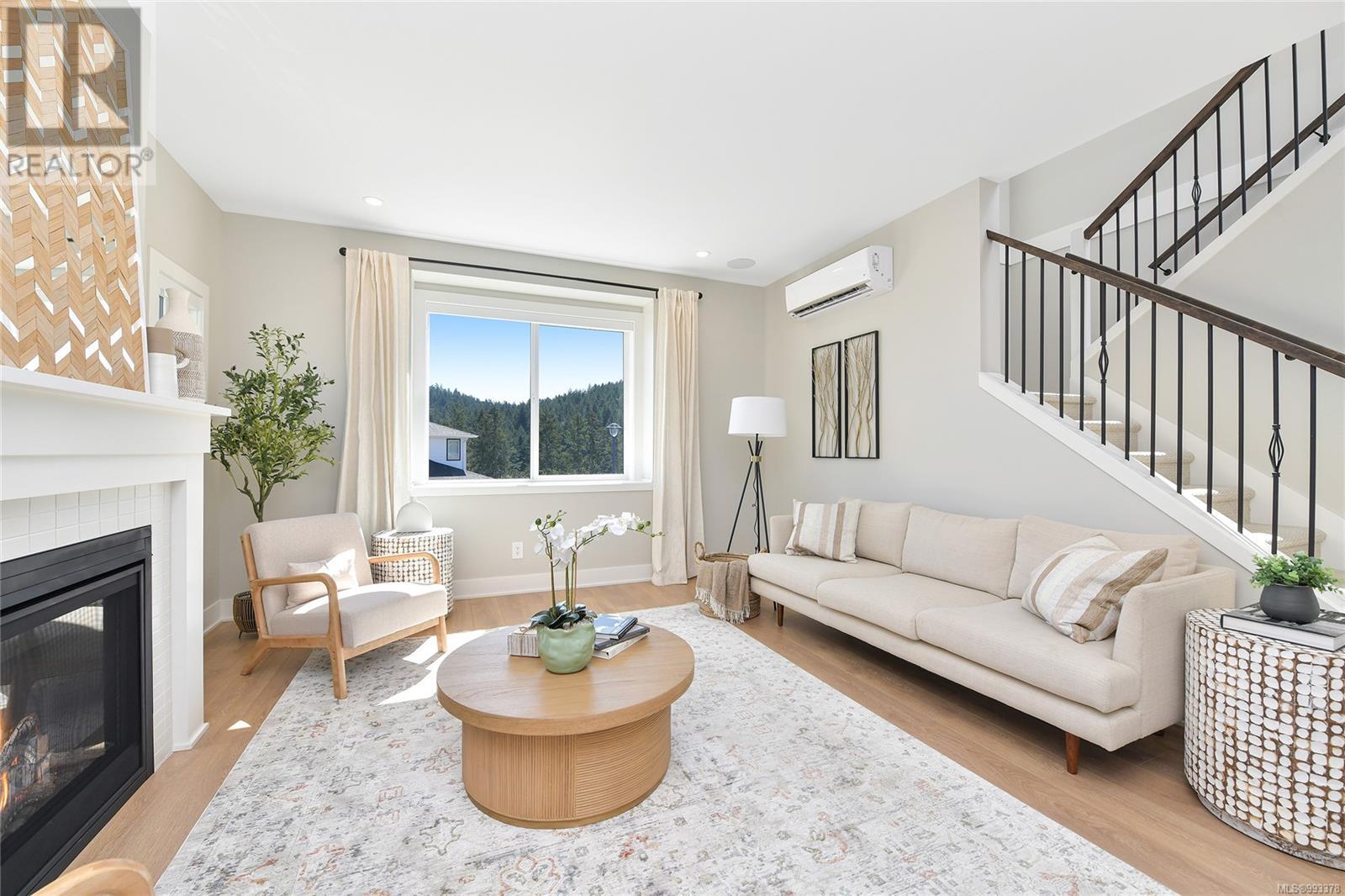
$1,090,900
1512 Atlas Dr
Langford, British Columbia, British Columbia, V9B6Z7
MLS® Number: 993378
Property description
Introducing Artisan Row at Westhills! Welcome to the next generation of single-family homes that just make sense. The main floor has a spacious living room with large south facing windows that flood the space with natural light. The forest views are impressive. Mt. Wells Regional Park and Sooke Hills Wilderness Park are large, forested parks and they are in your front yard. Hiking, biking, exploring nature or walking the dog, there are countless trails in the area, including the Trans Canada Trail that is within walking distance of your door. The main floor is an open concept design with a fantastic kitchen layout that includes an island with eating bar and dining room that opens to the back deck. Also on this level is your home office, playroom for the kids, or even a guest room. There are endless options for the use of this 4th bedroom. Upstairs are 3 bedrooms, 2 full bathrooms and a laundry room. The ensuite has a tiled walk-in shower, frameless glass doors and tiled floors. The main bath includes a tub/shower combination and quartz countertops. This very desirable layout has 9’ ceilings, gas fireplace, tankless hot water on demand, ductless heat pump, custom cabinetry, and quartz countertops throughout. On the lower level, you will find a one-bedroom suite with a separate entrance. An ideal mortgage helper, or work from home opportunity. A brand-new playground in Westhills opened in the fall and is just down the street. Brand new elementary and middle schools recently opened and with Belmont Secondary also in the neighborhood, your children can walk to all levels of school. Contact us today to view your new home. Open daily from 12 – 4pm.
Building information
Type
*****
Constructed Date
*****
Cooling Type
*****
Fireplace Present
*****
FireplaceTotal
*****
Heating Fuel
*****
Heating Type
*****
Size Interior
*****
Total Finished Area
*****
Land information
Size Irregular
*****
Size Total
*****
Rooms
Additional Accommodation
Kitchen
*****
Living room
*****
Bathroom
*****
Bedroom
*****
Main level
Living room
*****
Bathroom
*****
Kitchen
*****
Dining room
*****
Bedroom
*****
Lower level
Patio
*****
Second level
Laundry room
*****
Primary Bedroom
*****
Ensuite
*****
Bathroom
*****
Bedroom
*****
Bedroom
*****
Courtesy of Breakwater Realty Inc
Book a Showing for this property
Please note that filling out this form you'll be registered and your phone number without the +1 part will be used as a password.

