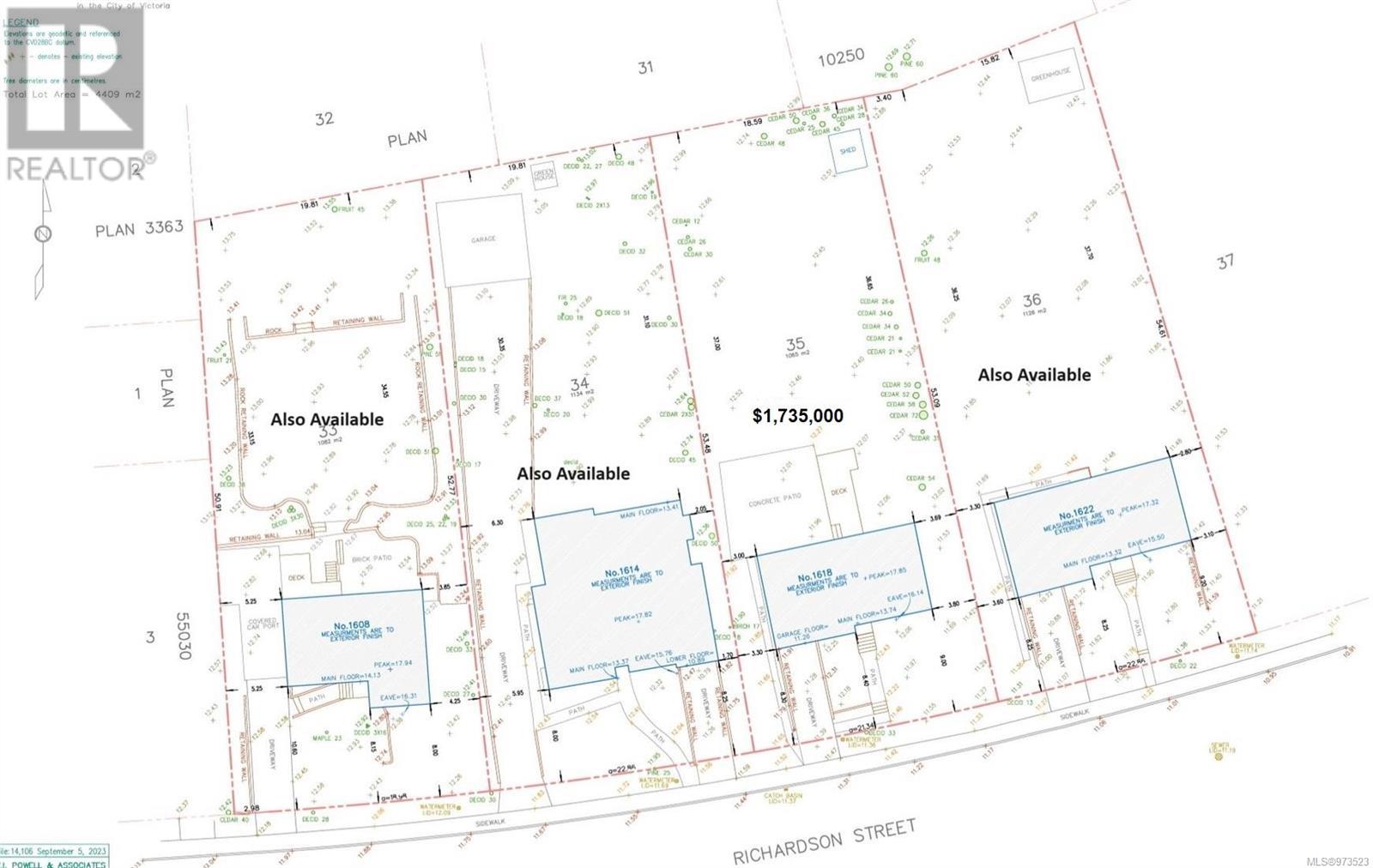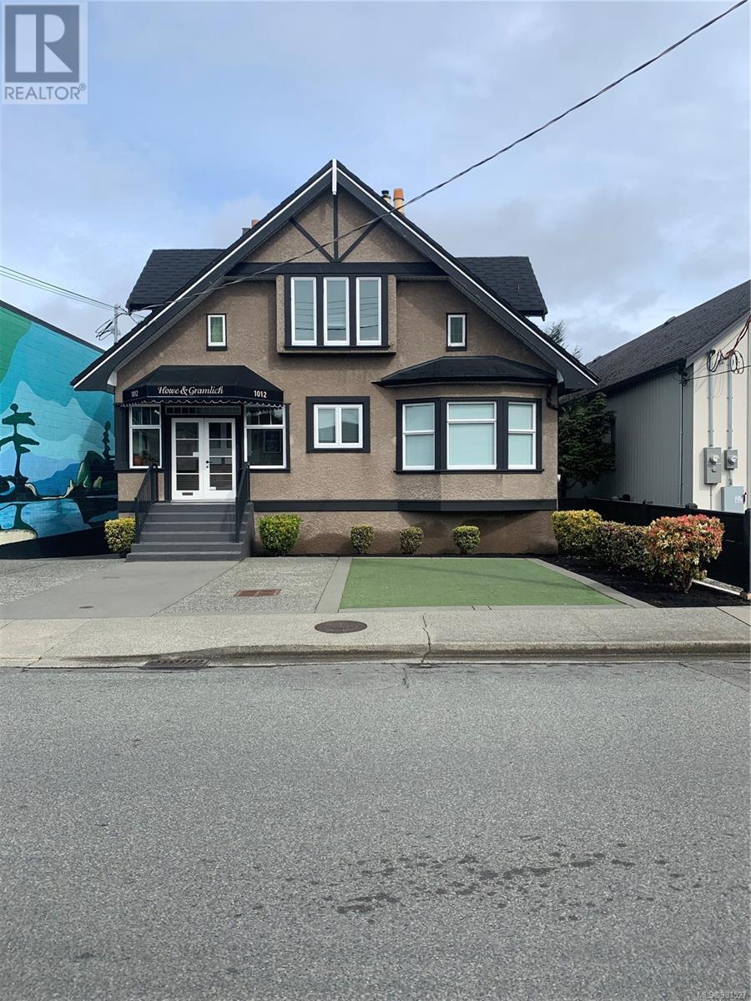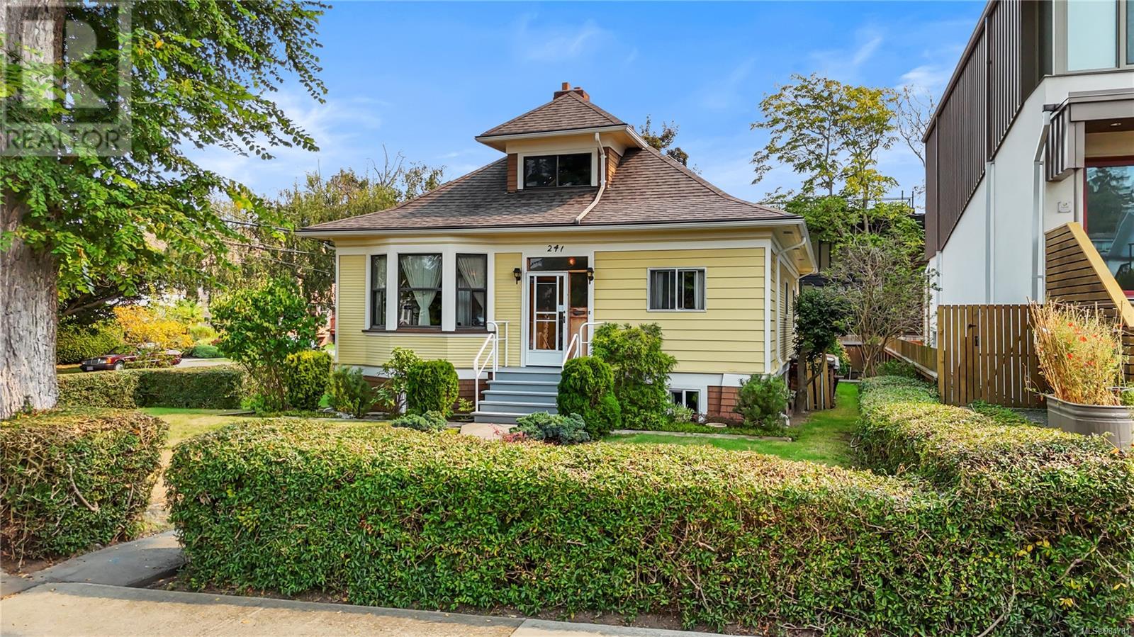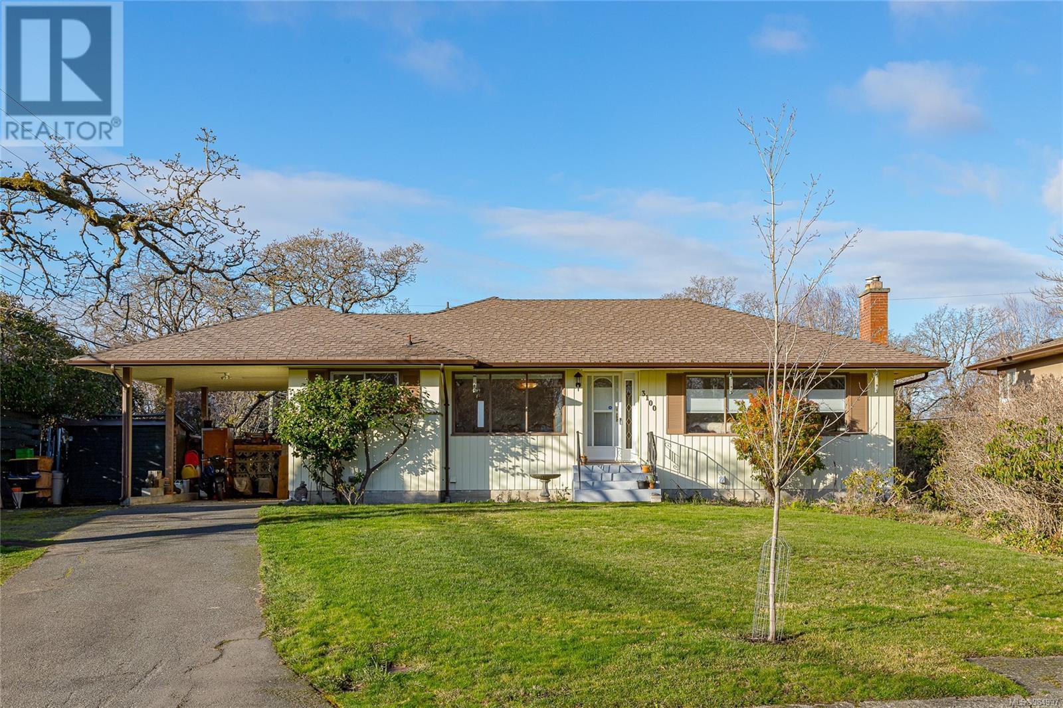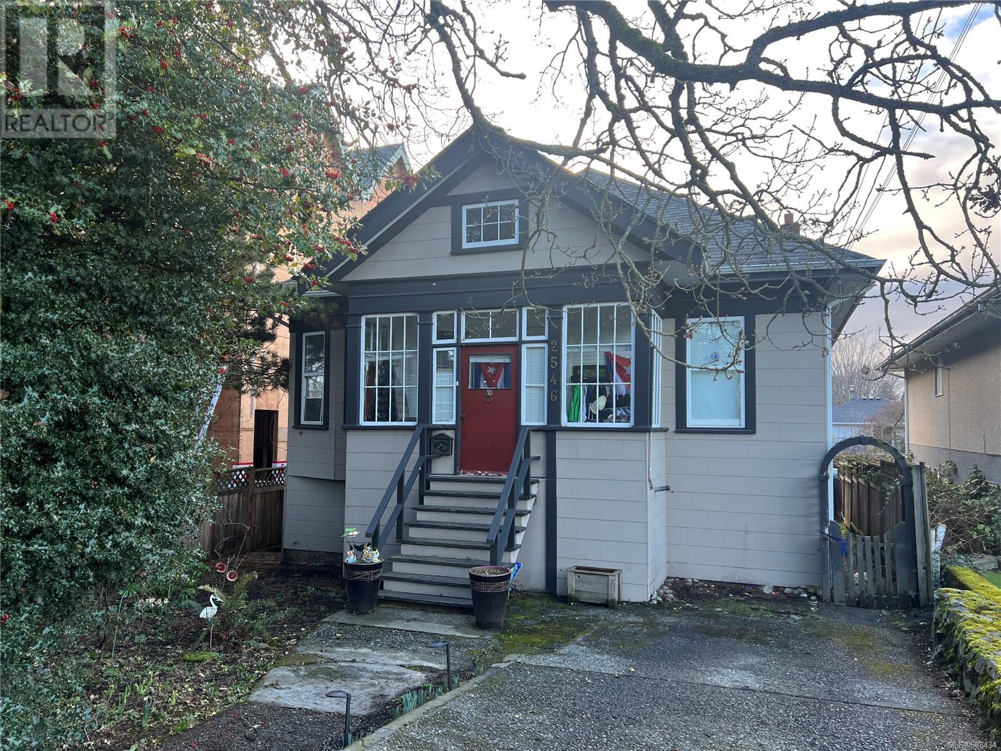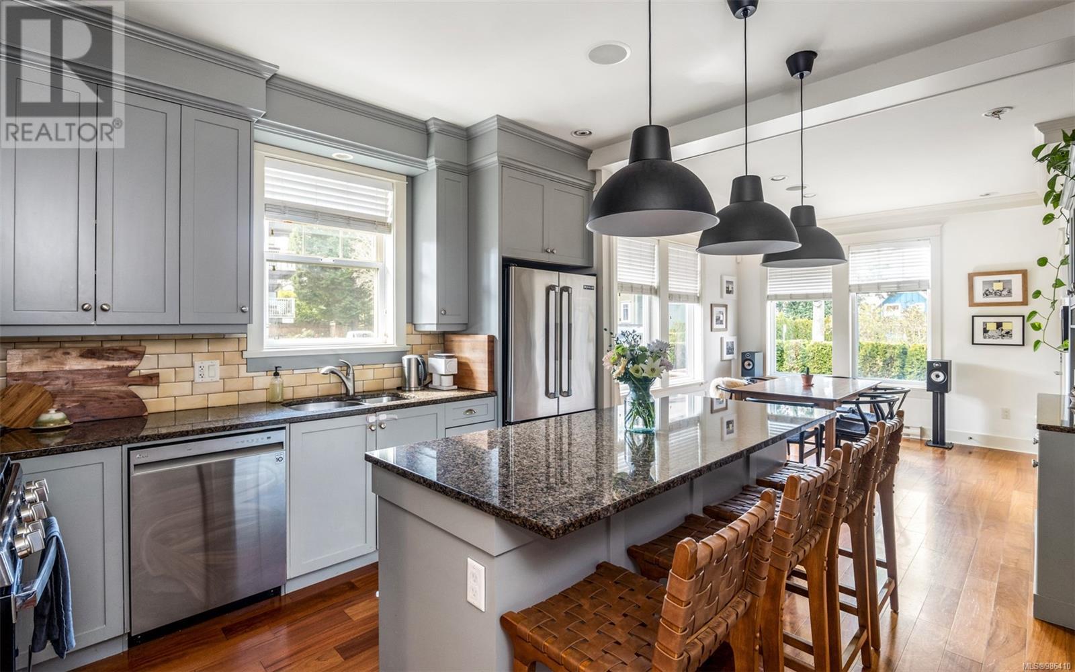Free account required
Unlock the full potential of your property search with a free account! Here's what you'll gain immediate access to:
- Exclusive Access to Every Listing
- Personalized Search Experience
- Favorite Properties at Your Fingertips
- Stay Ahead with Email Alerts
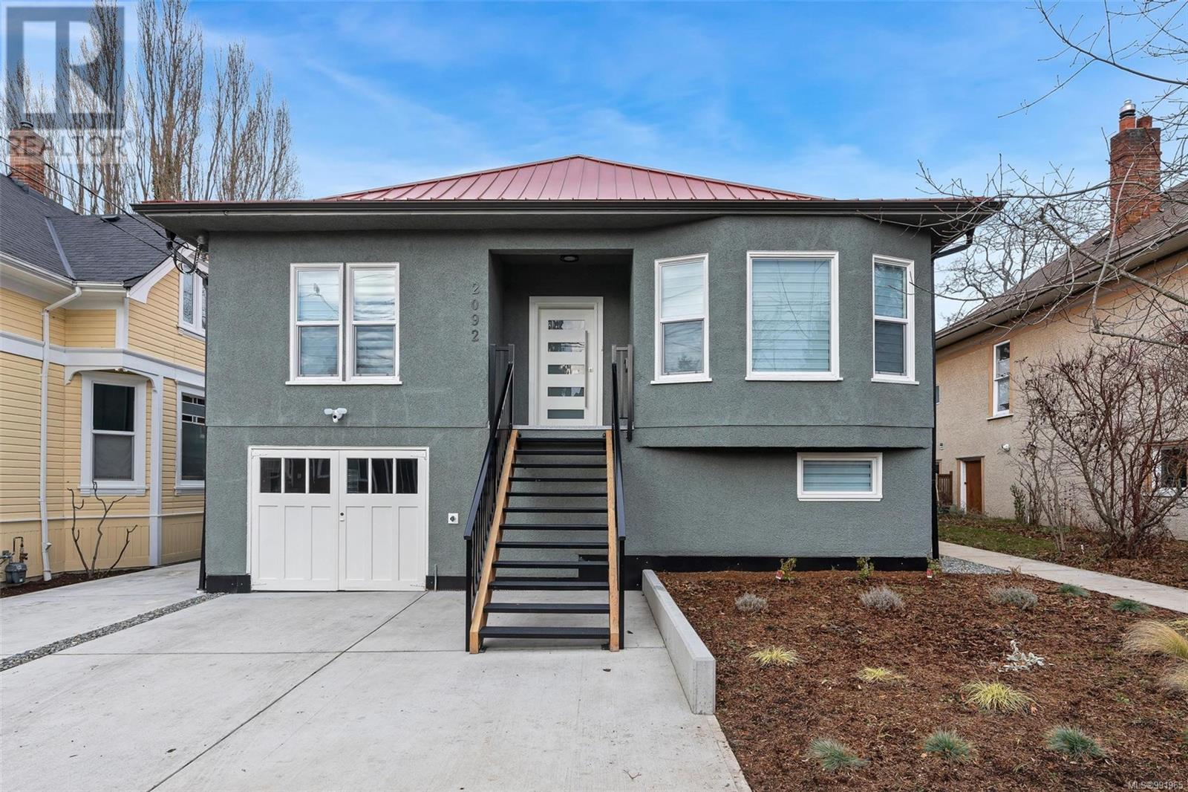
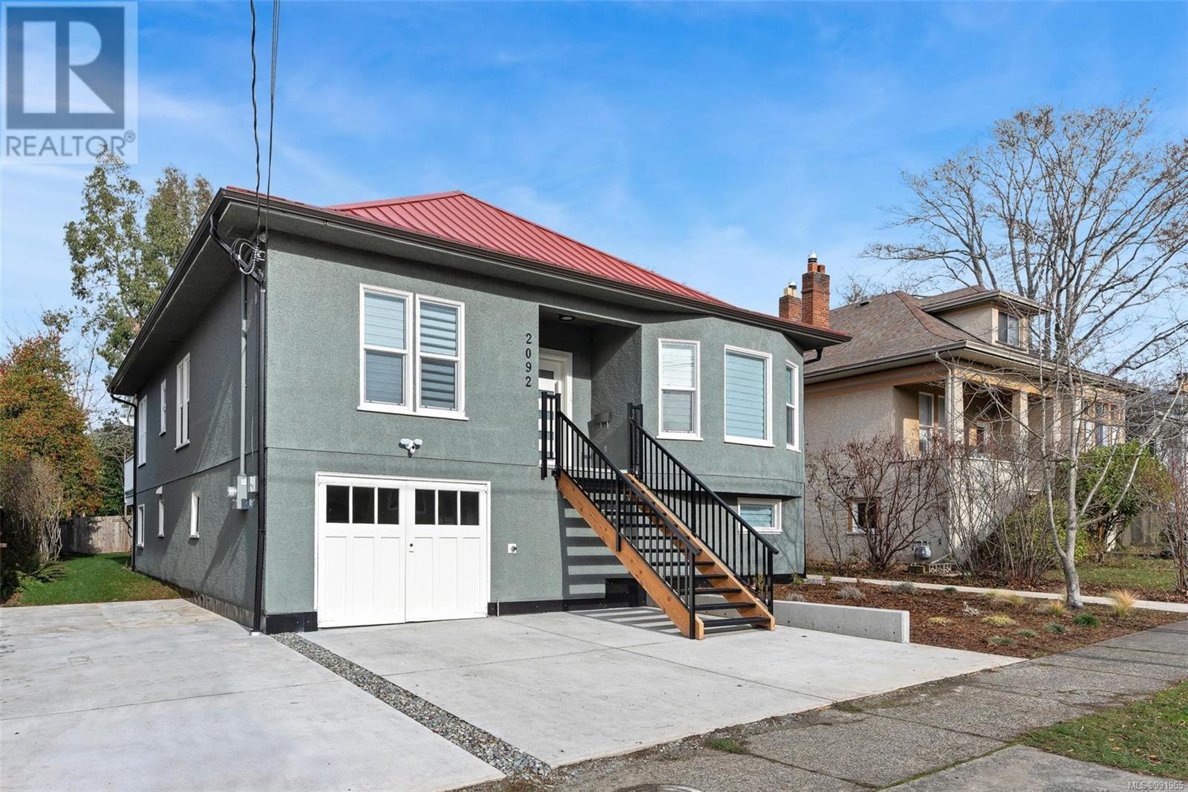
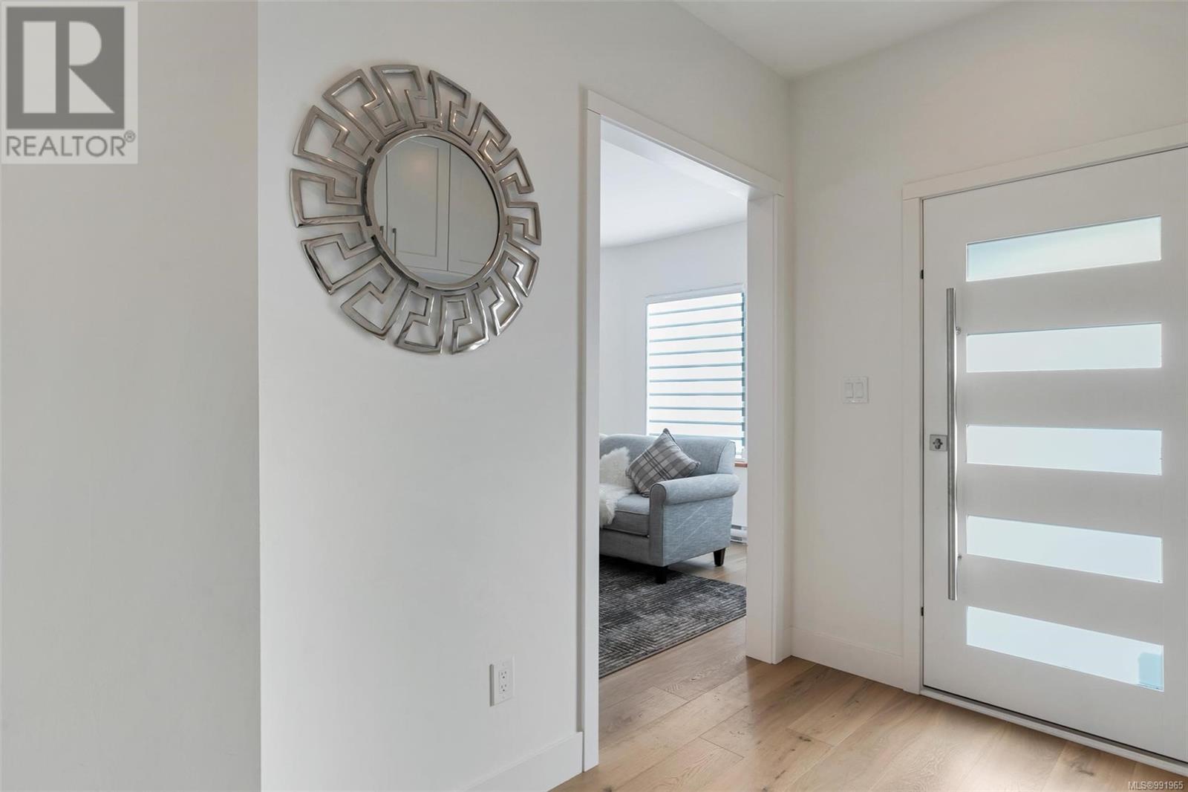
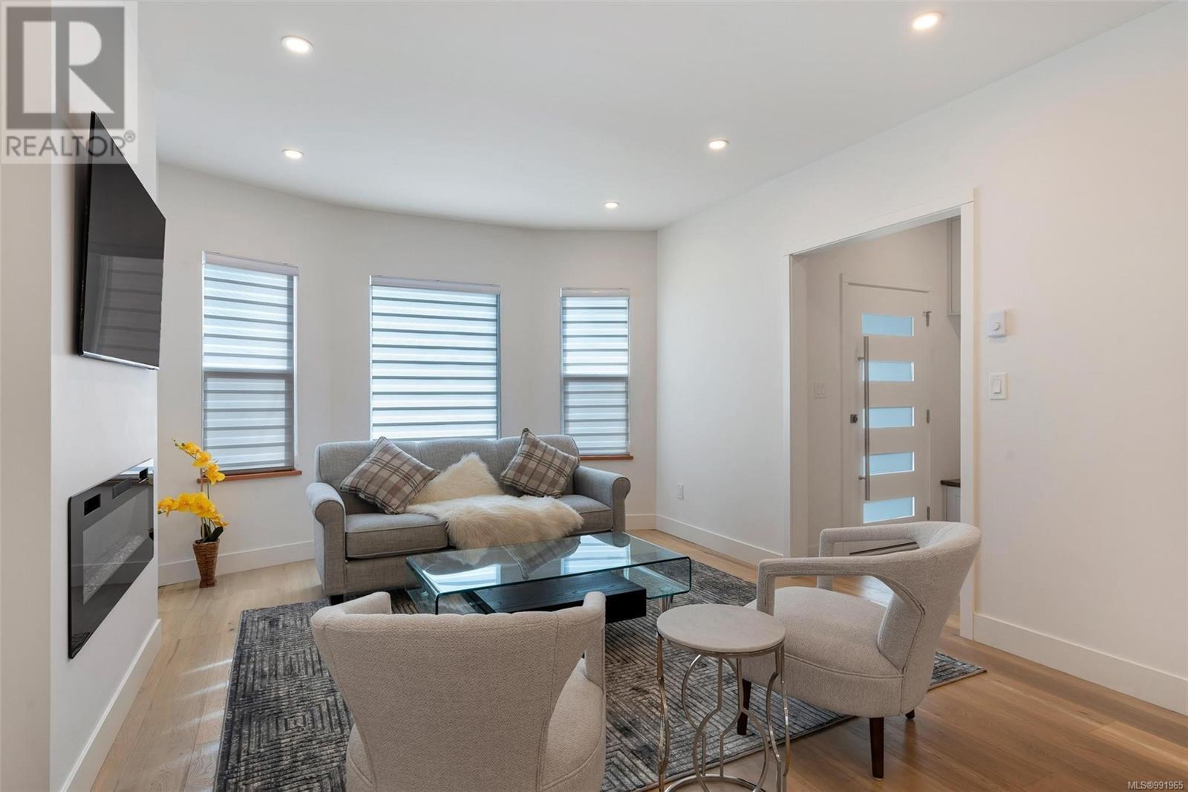

$1,599,000
2092 Byron St
Oak Bay, British Columbia, British Columbia, V8R1L9
MLS® Number: 991965
Property description
Situated on a quiet street & close to OakBay Village.This modern 9-foot ceiling open concept layout is perfect for Families & executives. The stunning home features 4beds,3 baths. Fully updated, gorgeous finishing and superior attention to detail. New Plumbing & electrical, hardwood floor throughout, new thermal windows, metal roof, Gas on-demand hotwater heater, and much more...Main floor offers spacious Primary room with 5 pieces ensuite, double sets shower head, radiant floors & huge walk-in closet. A large bedroom and full bathroom. Bright Living, Dining area flows seamlessly for indoor/outdoor living with a fantastic deck. Gourmet kitchen features quality custom cabinetry, high-end appliances, gas range & island w/ quartz counters.Lower level walk-out includes 2 bedrooms, 3-piece bathroom,a huge recreation room &laundry. Private & landscaped backyard with patio,perfect for BBQs & entertaining. Great location close to OakBay Rec.,OakBay High,shops and transportation.
Building information
Type
*****
Architectural Style
*****
Constructed Date
*****
Cooling Type
*****
Fireplace Present
*****
FireplaceTotal
*****
Heating Fuel
*****
Size Interior
*****
Total Finished Area
*****
Land information
Size Irregular
*****
Size Total
*****
Rooms
Main level
Entrance
*****
Living room
*****
Dining room
*****
Kitchen
*****
Primary Bedroom
*****
Bathroom
*****
Ensuite
*****
Bedroom
*****
Dining nook
*****
Lower level
Recreation room
*****
Laundry room
*****
Bedroom
*****
Bedroom
*****
Bathroom
*****
Main level
Entrance
*****
Living room
*****
Dining room
*****
Kitchen
*****
Primary Bedroom
*****
Bathroom
*****
Ensuite
*****
Bedroom
*****
Dining nook
*****
Lower level
Recreation room
*****
Laundry room
*****
Bedroom
*****
Bedroom
*****
Bathroom
*****
Main level
Entrance
*****
Living room
*****
Dining room
*****
Kitchen
*****
Primary Bedroom
*****
Bathroom
*****
Ensuite
*****
Bedroom
*****
Dining nook
*****
Lower level
Recreation room
*****
Laundry room
*****
Bedroom
*****
Bedroom
*****
Bathroom
*****
Courtesy of Pemberton Holmes Ltd.
Book a Showing for this property
Please note that filling out this form you'll be registered and your phone number without the +1 part will be used as a password.
