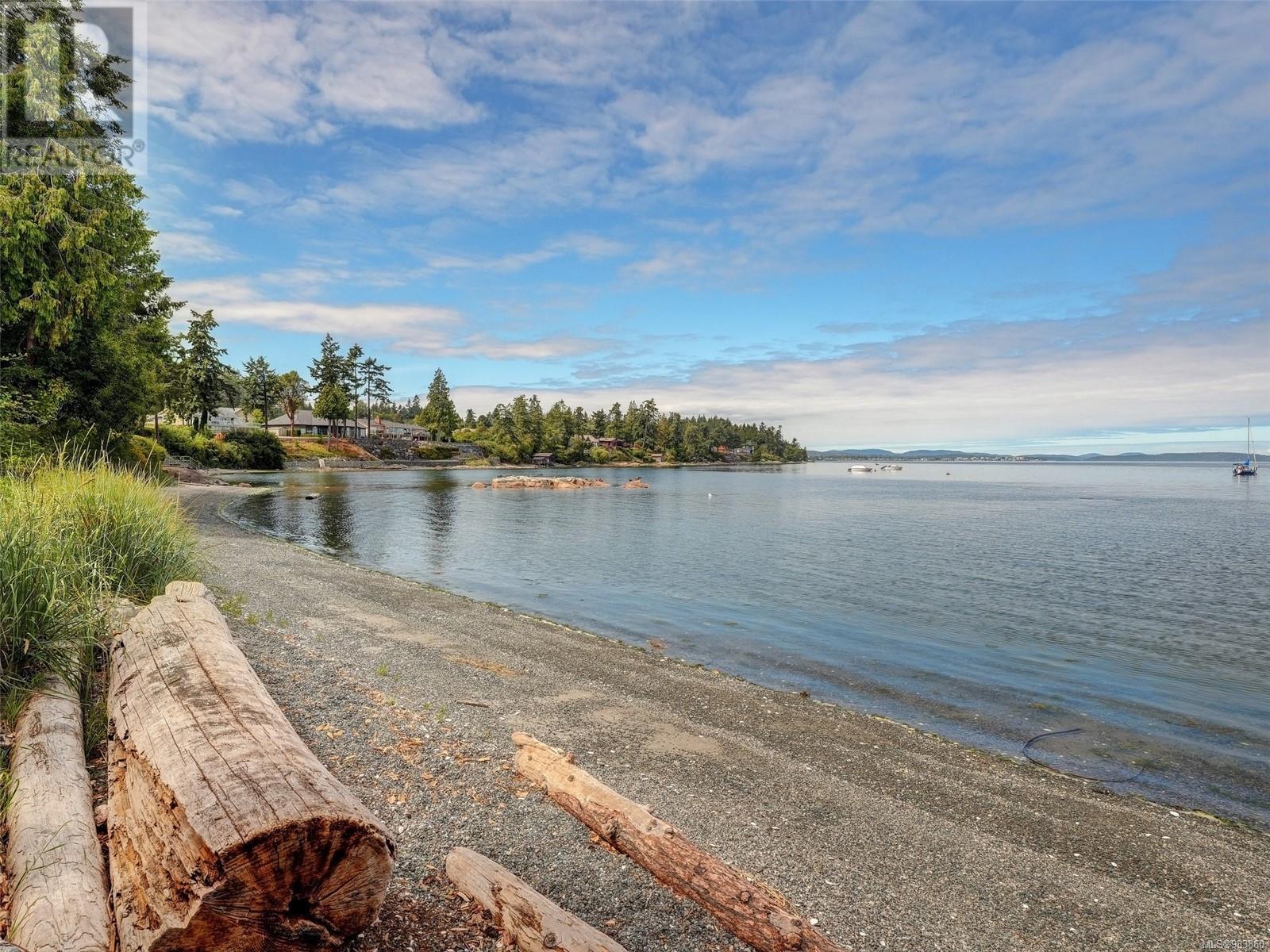Free account required
Unlock the full potential of your property search with a free account! Here's what you'll gain immediate access to:
- Exclusive Access to Every Listing
- Personalized Search Experience
- Favorite Properties at Your Fingertips
- Stay Ahead with Email Alerts
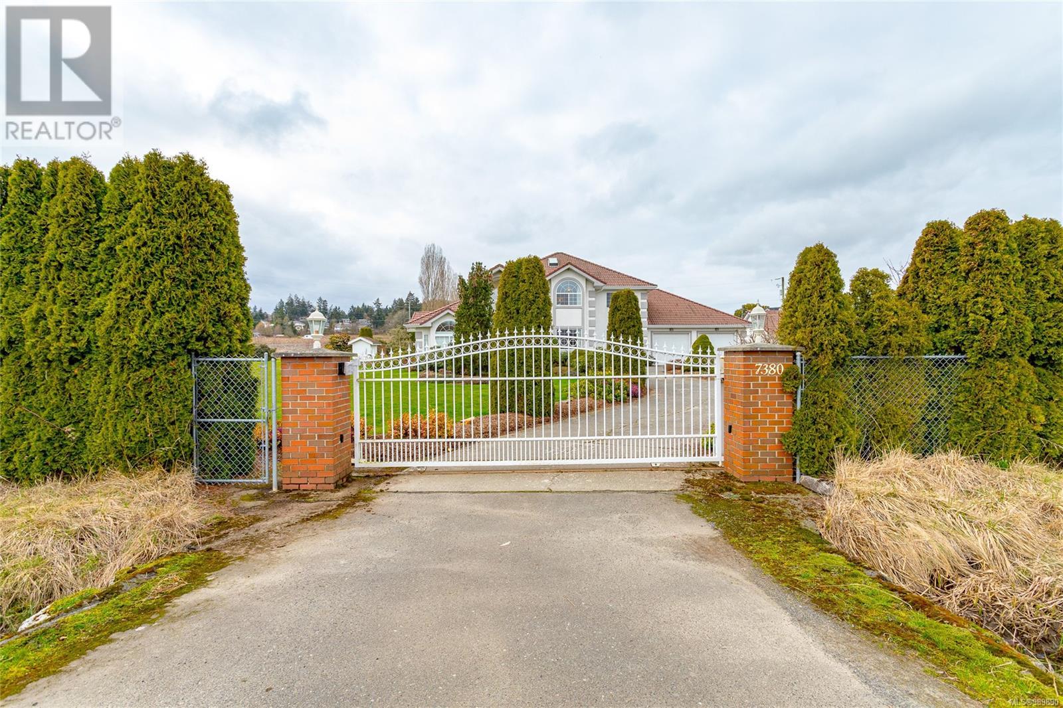
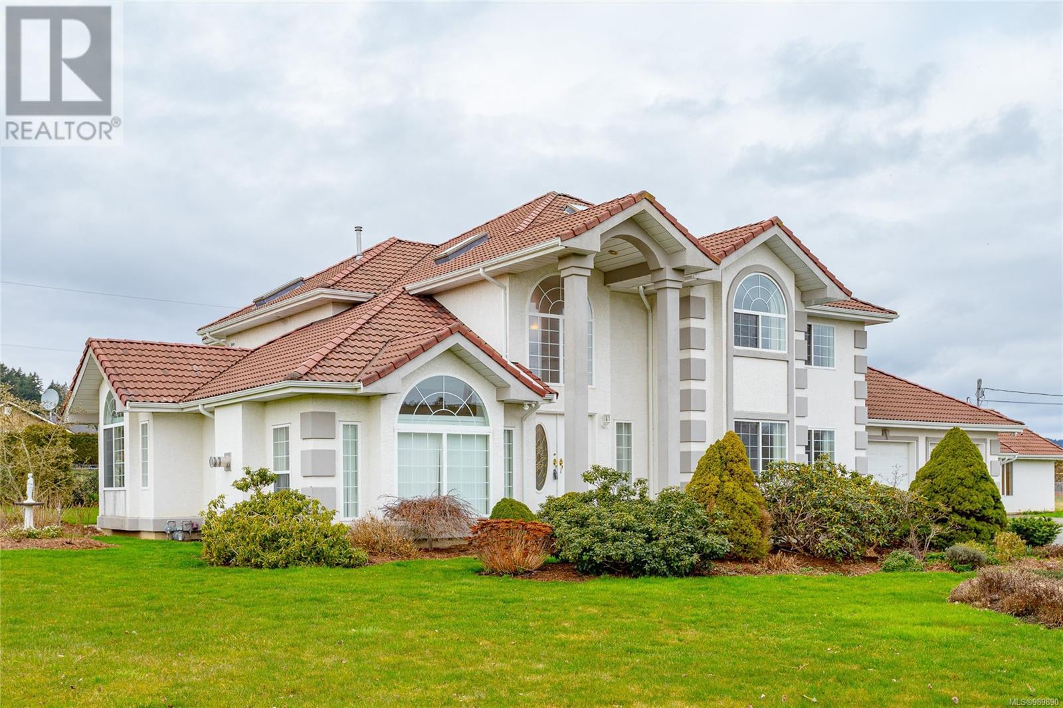
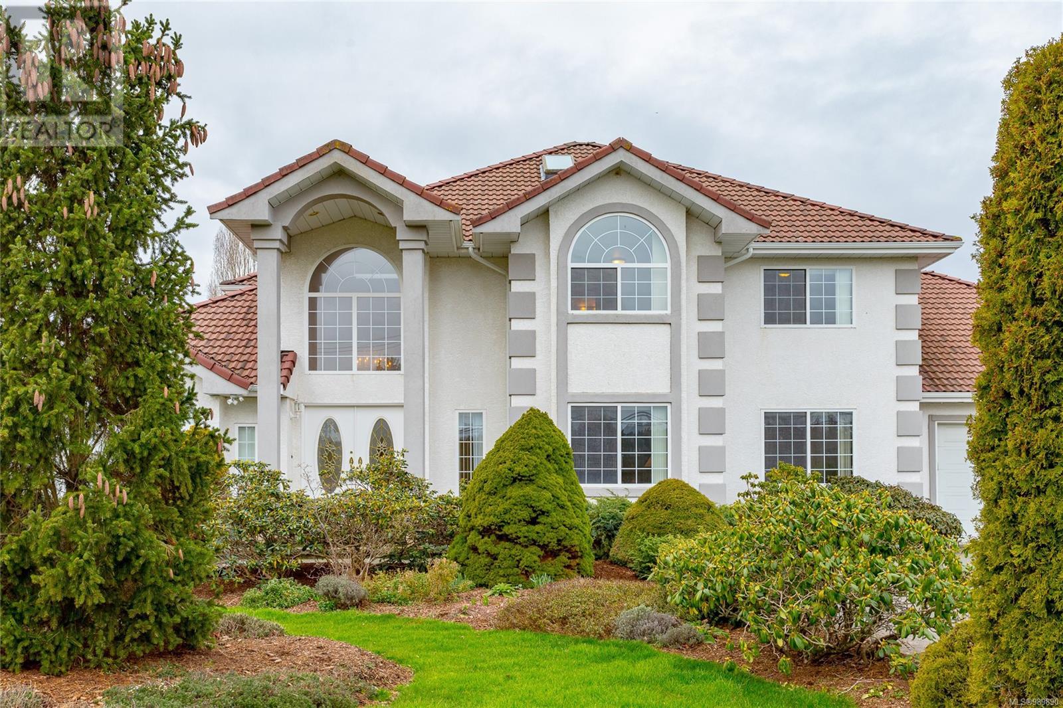
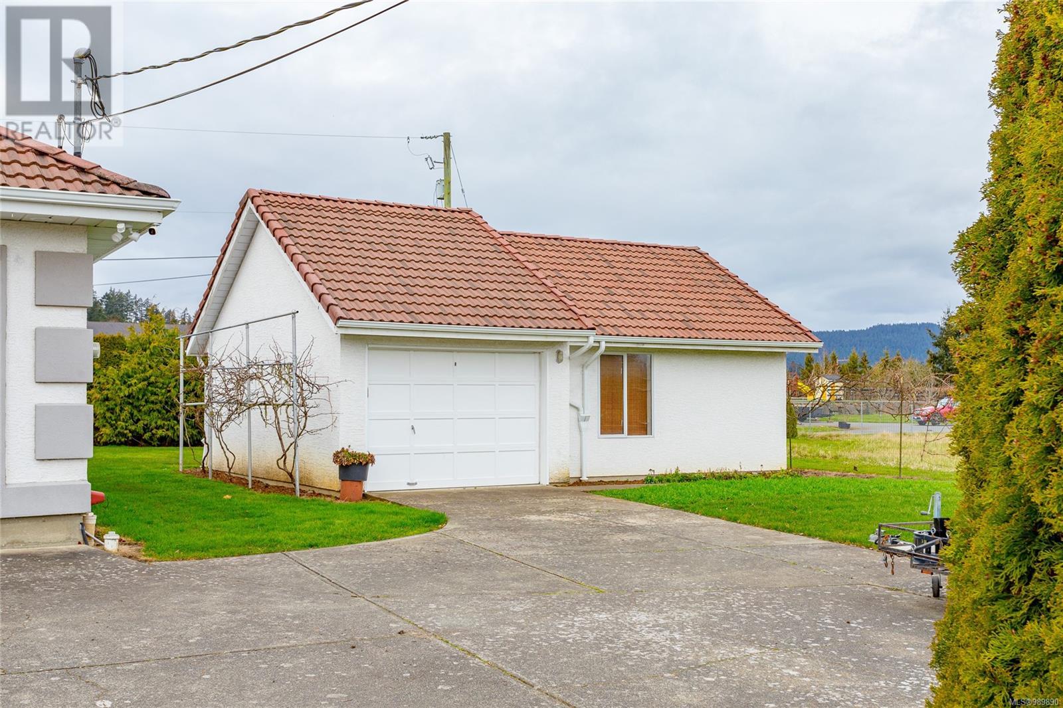
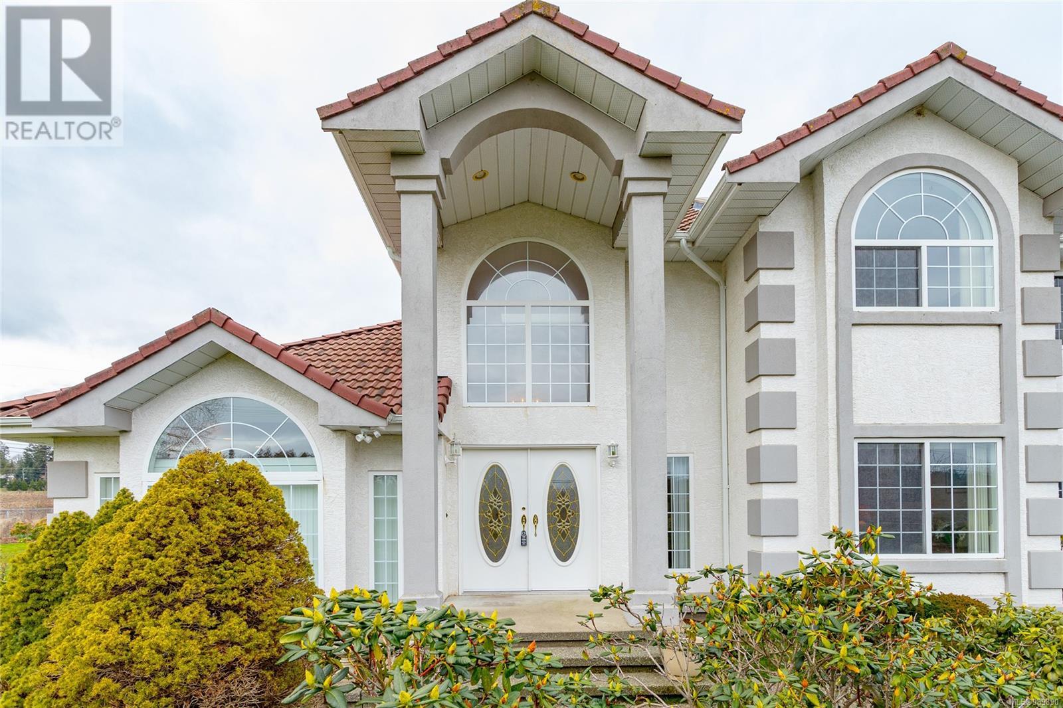
$2,089,000
7380 Central Saanich Rd
Central Saanich, British Columbia, British Columbia, V8M1Y3
MLS® Number: 989890
Property description
OPEN HOUSE MON MAY 19th 11-1 pm. One owner rural estate boasting a 4,000 sq/ft custom built 5 bed/5 bath family home. Situated on a sundrenched 1.6 acre level lot, neighboring the area's finest rural acreages, the home was quality built & has been meticulously maintained over the yrs. Step inside thru the impressive entrance w/ soaring 17' ceilings, Schonbek luxury lighting & feature spiral staircase. Thoughtful layout w/ generous principal rooms ideal for entertaining & family gathering. Well appointed kitchen w/ center island, pantry, custom wood cabinetry & adjoining eating area overlooking the yard. Family room off the kitchen w/ direct access to the sizable west facing patio, ideal for outdoor enjoyment. Four sizable bedrooms up including a primary suite w/ walk-in closet, 5-piece ensuite & cozy sitting area w/ distant views. Triple garage, endless RV options, separate workshop w/ carriage house potential & even a smokehouse. Private fenced yard w/ mature low maintenance gardens.
Building information
Type
*****
Architectural Style
*****
Constructed Date
*****
Cooling Type
*****
Fireplace Present
*****
FireplaceTotal
*****
Heating Fuel
*****
Heating Type
*****
Size Interior
*****
Total Finished Area
*****
Land information
Access Type
*****
Acreage
*****
Size Irregular
*****
Size Total
*****
Rooms
Auxiliary Building
Other
*****
Main level
Entrance
*****
Living room
*****
Dining room
*****
Kitchen
*****
Pantry
*****
Eating area
*****
Family room
*****
Den
*****
Bedroom
*****
Laundry room
*****
Bathroom
*****
Bathroom
*****
Workshop
*****
Storage
*****
Patio
*****
Patio
*****
Storage
*****
Second level
Primary Bedroom
*****
Sitting room
*****
Bedroom
*****
Bedroom
*****
Bedroom
*****
Ensuite
*****
Bathroom
*****
Bathroom
*****
Auxiliary Building
Other
*****
Main level
Entrance
*****
Living room
*****
Dining room
*****
Kitchen
*****
Pantry
*****
Eating area
*****
Family room
*****
Den
*****
Bedroom
*****
Laundry room
*****
Bathroom
*****
Bathroom
*****
Workshop
*****
Storage
*****
Patio
*****
Patio
*****
Storage
*****
Second level
Primary Bedroom
*****
Sitting room
*****
Bedroom
*****
Bedroom
*****
Bedroom
*****
Ensuite
*****
Courtesy of Pemberton Holmes Ltd - Sidney
Book a Showing for this property
Please note that filling out this form you'll be registered and your phone number without the +1 part will be used as a password.
