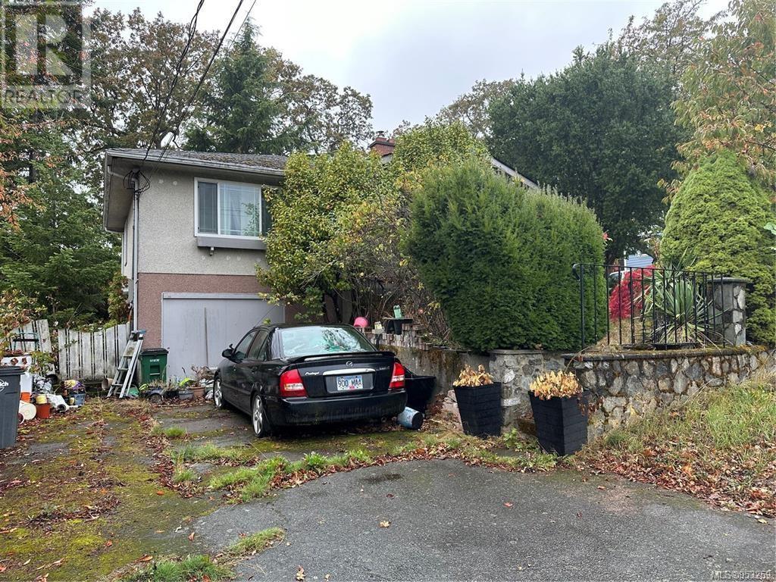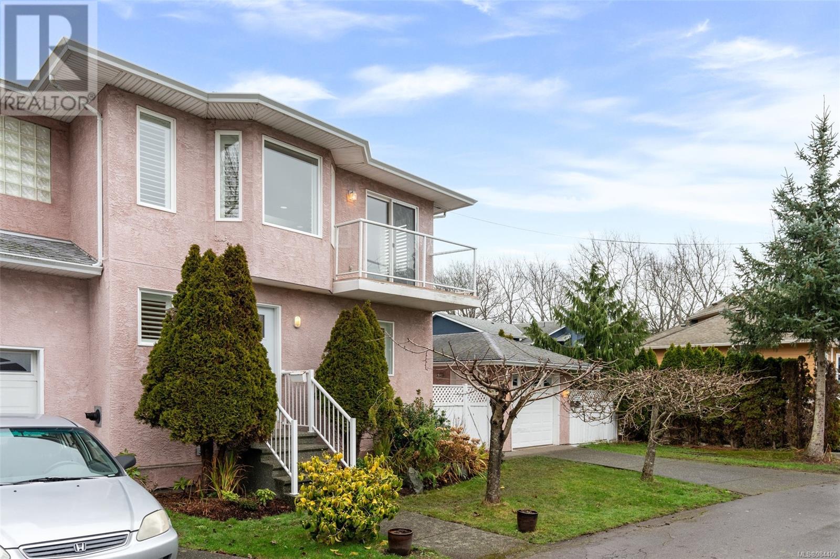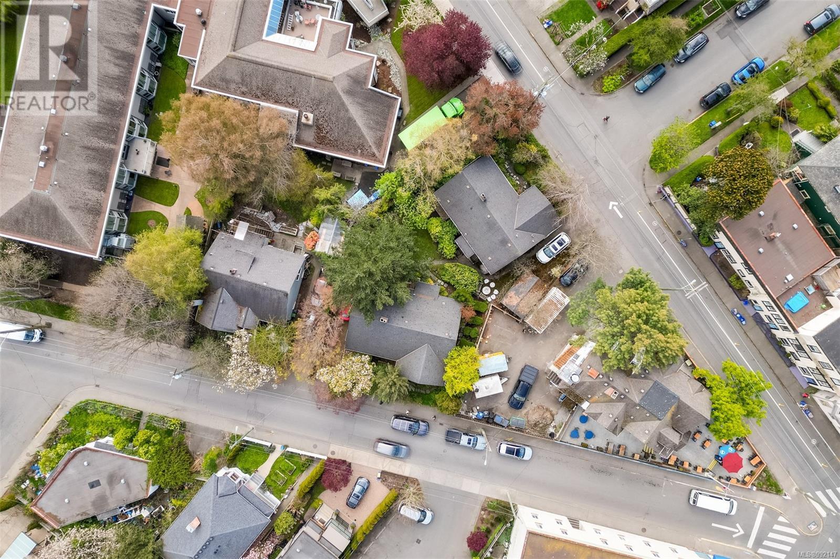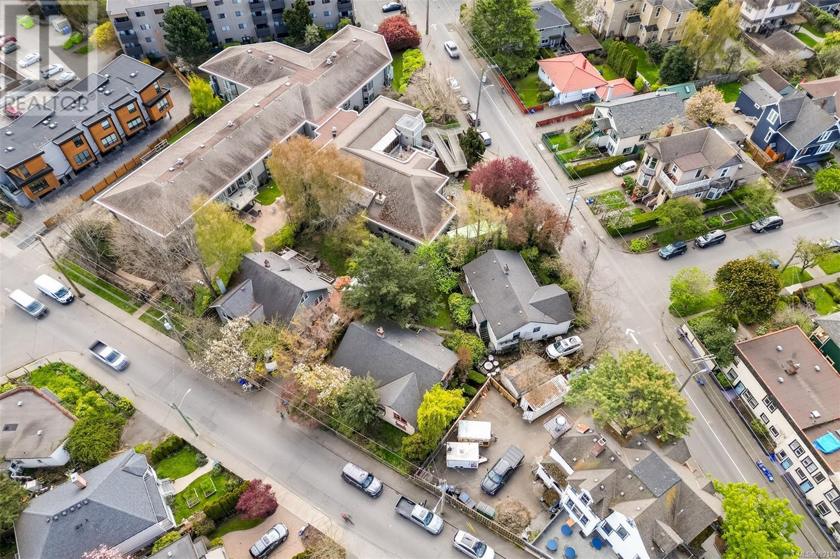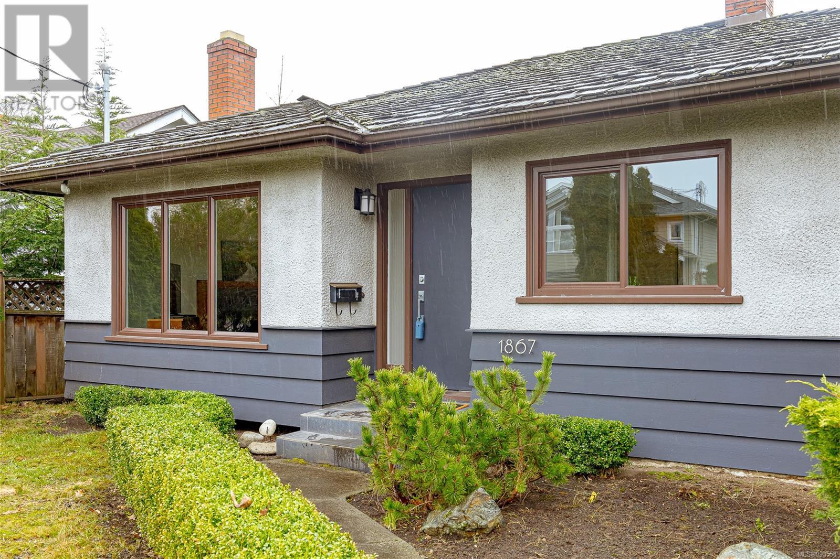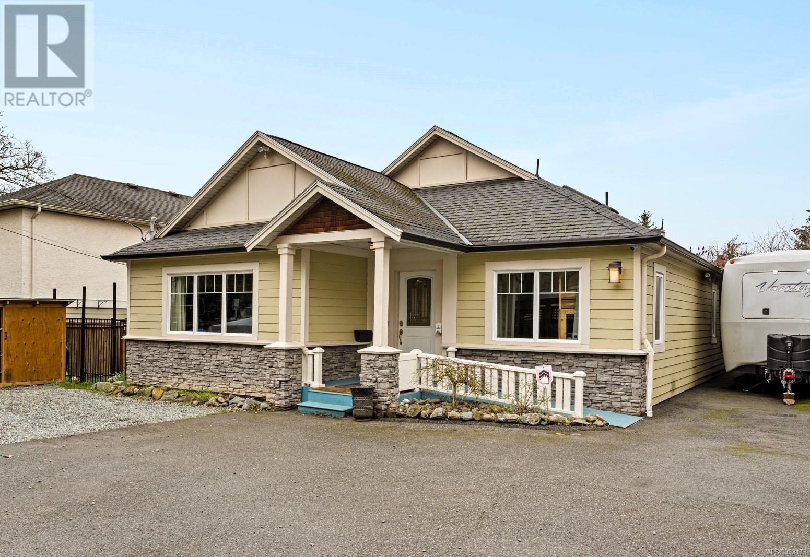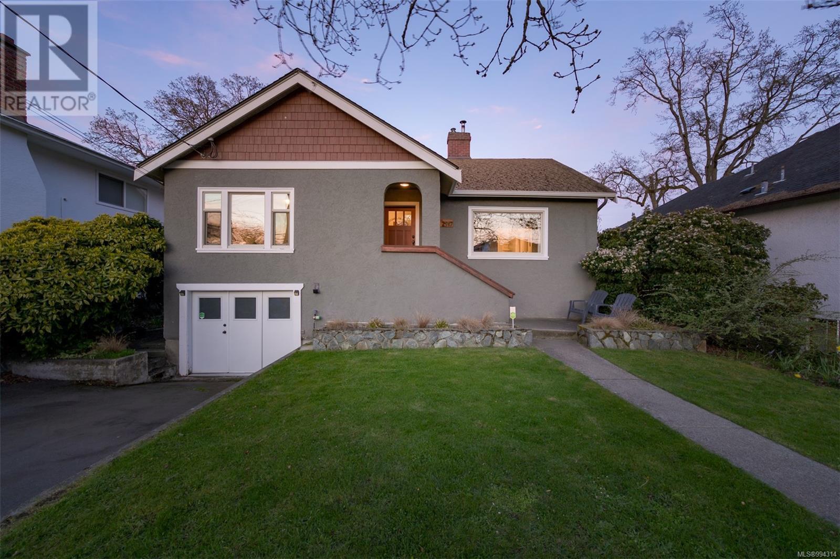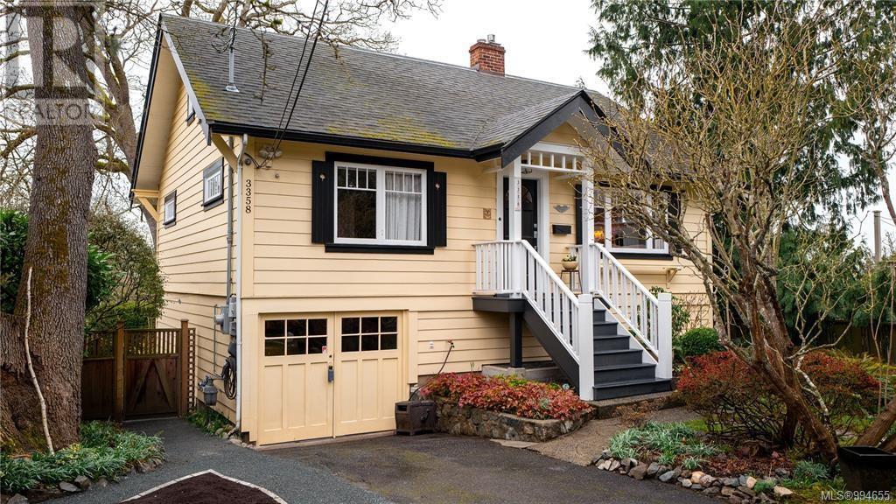Free account required
Unlock the full potential of your property search with a free account! Here's what you'll gain immediate access to:
- Exclusive Access to Every Listing
- Personalized Search Experience
- Favorite Properties at Your Fingertips
- Stay Ahead with Email Alerts

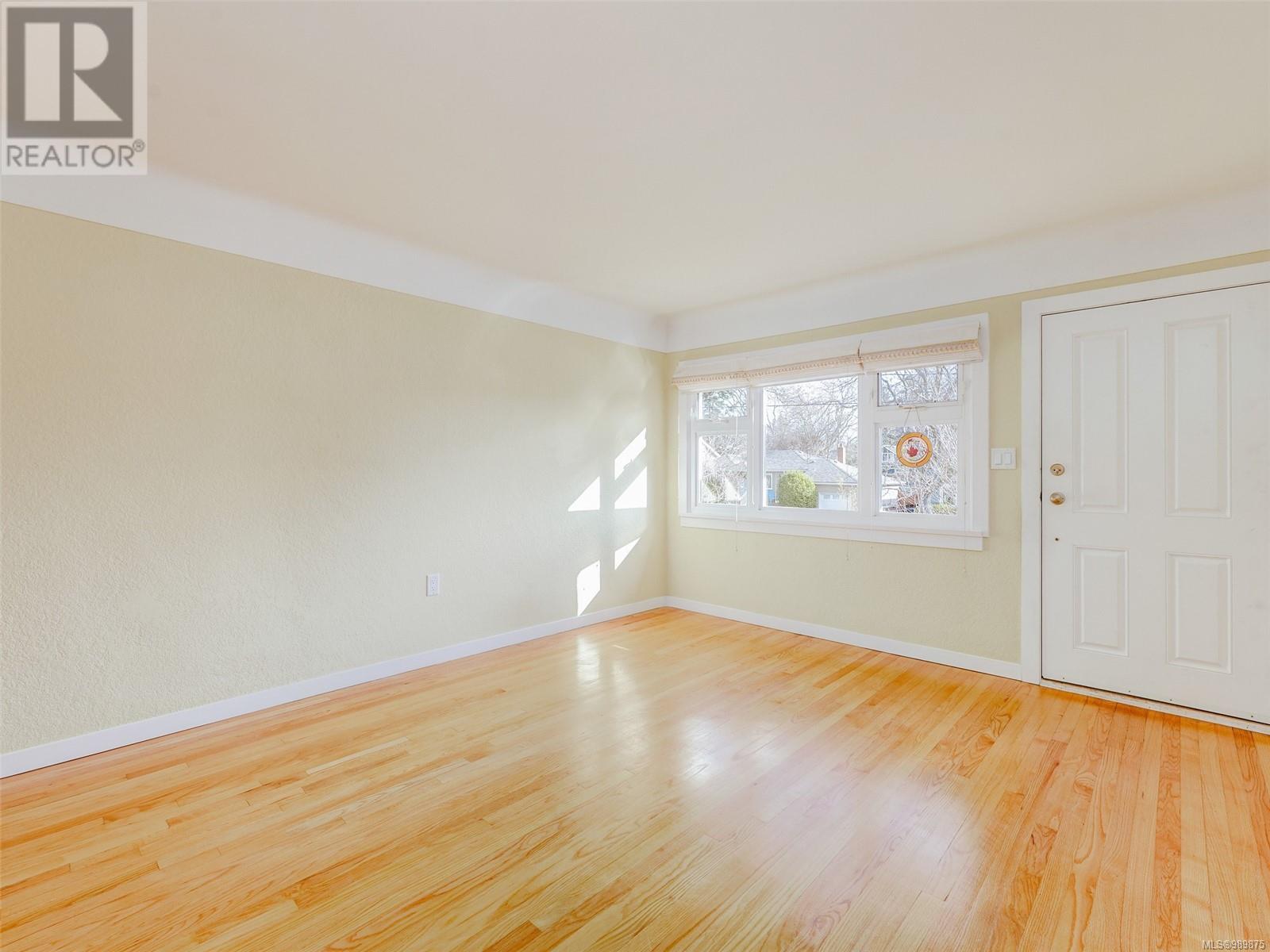

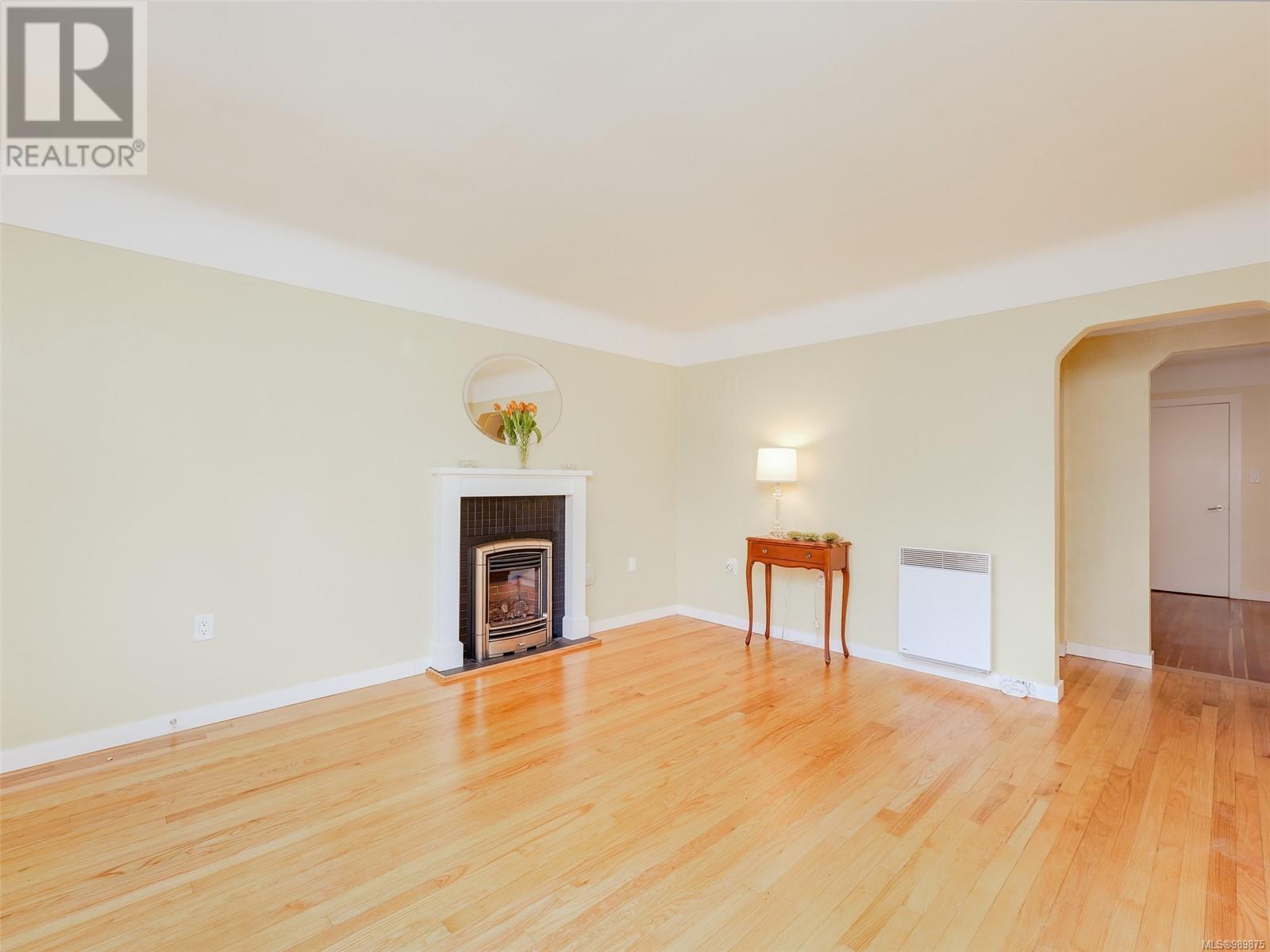

$1,065,000
960 Bank St
Victoria, British Columbia, British Columbia, V8S4B2
MLS® Number: 989875
Property description
Immaculate and lovingly maintained home in Fairfield East, Bordering Oak Bay! Located in a desirable neighbourhood, walk to Oak Bay Village shops, Monterrey Centre, Windsor or Redfern Park and a 15-20-minute walk to Oak Bay Marina by the Ocean.The kitchen provides like-new Shaker-style cabinets, granite counters, and an eat-in kitchen nook. Steps to the back patio for BBQ'S , Entertaining in a lovely palatial private garden, and room for your herb kitchen garden, too! The upper level provides 1 Primary Bedroom + 1 bedroom/dining or flex room, and a 4-piece bath with a granite counter and a heated floor. The living room has a recent new cozy fireplace. The lower level has one bedroom, a family /media room, and three piece bath, perfect for a nice teenager or guest wing. There is also a laundry/storage room and a single garage. Move-in ready not to be missed- Truly a Gem!
Building information
Type
*****
Architectural Style
*****
Constructed Date
*****
Cooling Type
*****
Fireplace Present
*****
FireplaceTotal
*****
Heating Fuel
*****
Size Interior
*****
Total Finished Area
*****
Land information
Size Irregular
*****
Size Total
*****
Rooms
Additional Accommodation
Bathroom
*****
Main level
Kitchen
*****
Eating area
*****
Dining room
*****
Bathroom
*****
Living room
*****
Primary Bedroom
*****
Lower level
Family room
*****
Laundry room
*****
Bedroom
*****
Additional Accommodation
Bathroom
*****
Main level
Kitchen
*****
Eating area
*****
Dining room
*****
Bathroom
*****
Living room
*****
Primary Bedroom
*****
Lower level
Family room
*****
Laundry room
*****
Bedroom
*****
Additional Accommodation
Bathroom
*****
Main level
Kitchen
*****
Eating area
*****
Dining room
*****
Bathroom
*****
Living room
*****
Primary Bedroom
*****
Lower level
Family room
*****
Laundry room
*****
Bedroom
*****
Courtesy of Royal LePage Coast Capital - Oak Bay
Book a Showing for this property
Please note that filling out this form you'll be registered and your phone number without the +1 part will be used as a password.
