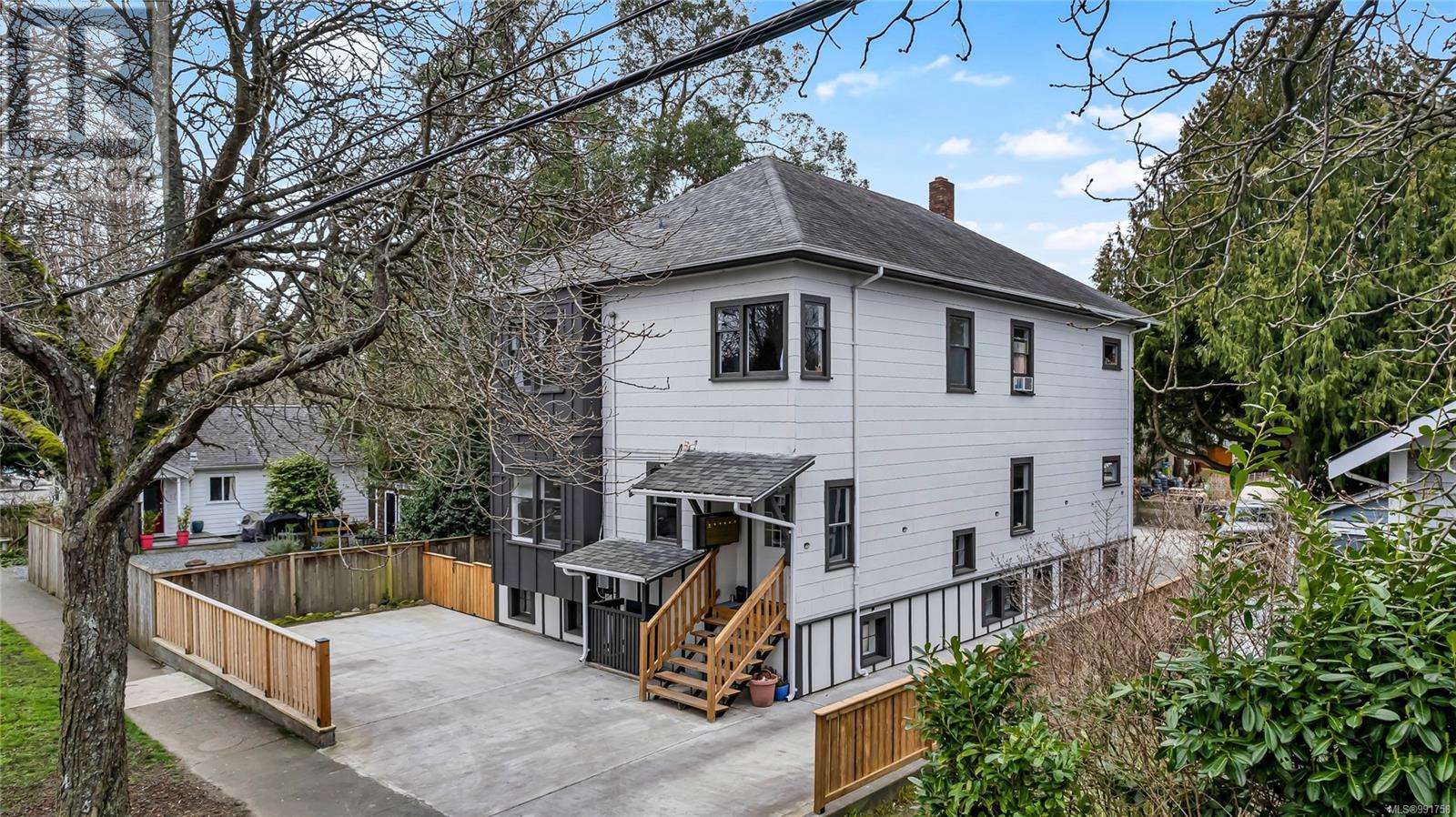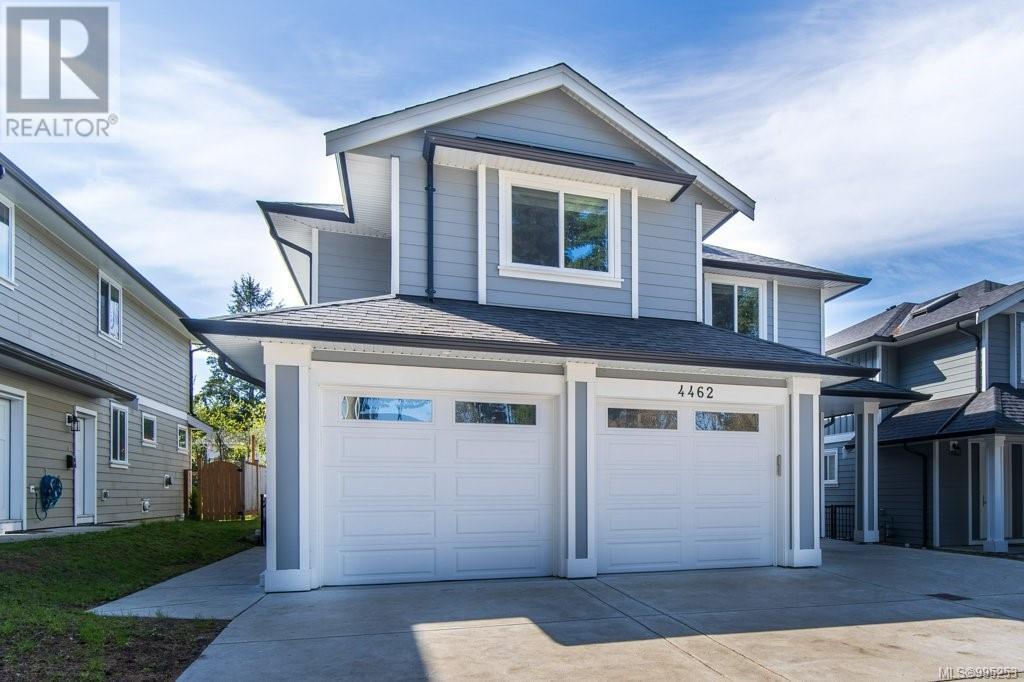Free account required
Unlock the full potential of your property search with a free account! Here's what you'll gain immediate access to:
- Exclusive Access to Every Listing
- Personalized Search Experience
- Favorite Properties at Your Fingertips
- Stay Ahead with Email Alerts
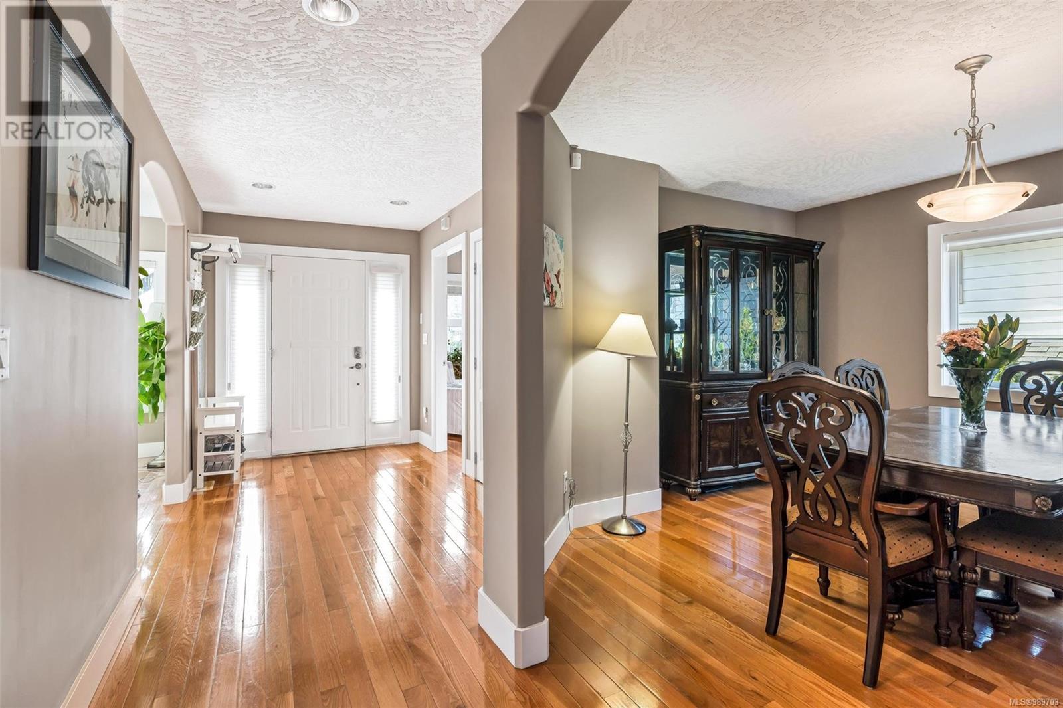
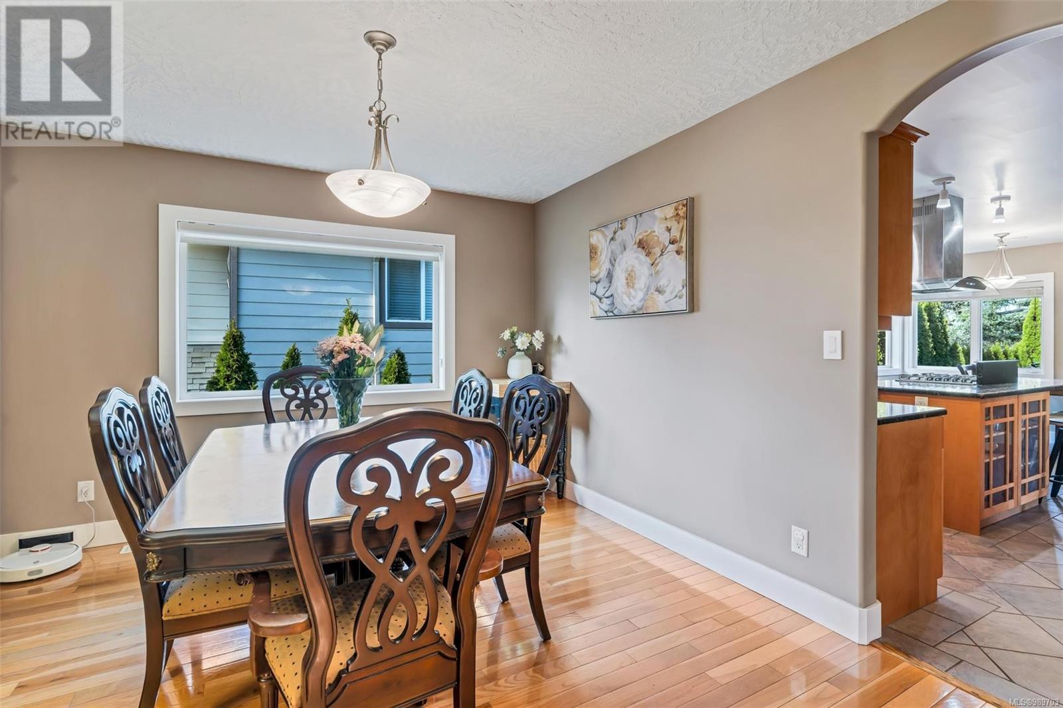
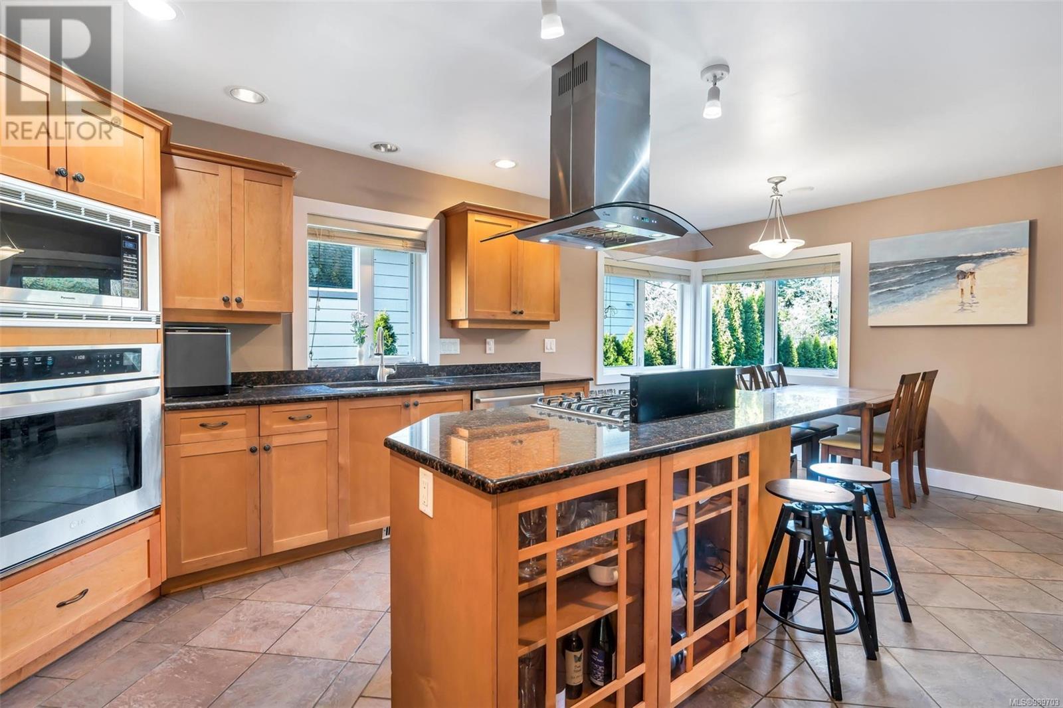
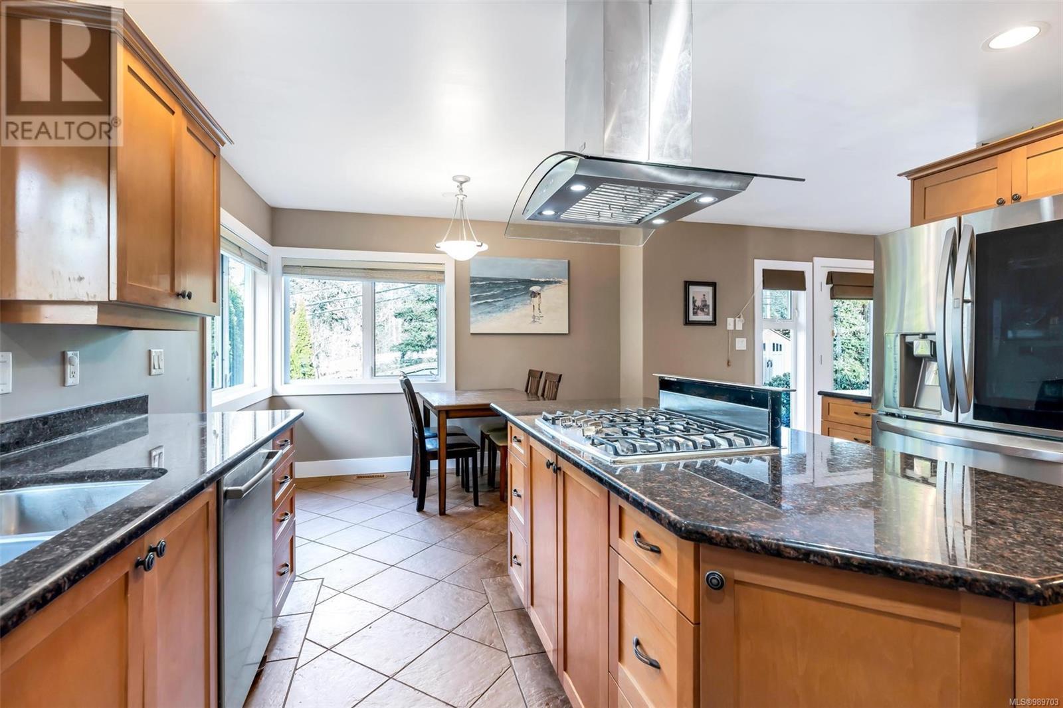
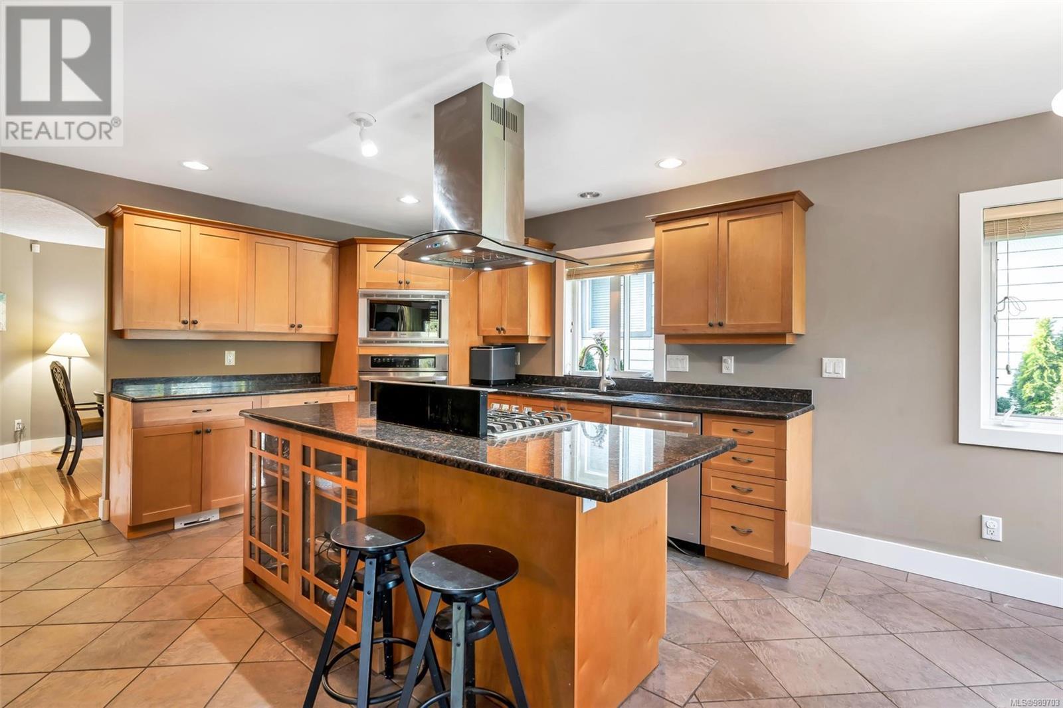
$1,979,000
4097 Braefoot Rd
Saanich, British Columbia, British Columbia, V8X2B8
MLS® Number: 989703
Property description
New price!!!Welcome to this 5/6 bedroom crafted custom built family house with master-bedroom on main in high demand Mt Doug neighbourhood. It has exceptional condition right through, tucked away on a private lane, and offering over 4300 sq. ft. of living area. Main floor offers hardwood floors, granite countertops, gorgeous kitchen, master-bedroom, office, family&living rooms and formal dinning room. 3 more bedrooms in the upper level and 2 of them with ensuite. You will find a good size one bedroom suite with seperate entrace, additonal den/bedroom and rec room in the lower floor. Oversize triple car garage, brick driveway, private courtyard off the family room. Close to Mt Douglas Park& Golf Couse, Root Cellar Grocer and Braefoot Elementary School.
Building information
Type
*****
Appliances
*****
Architectural Style
*****
Constructed Date
*****
Cooling Type
*****
Fireplace Present
*****
FireplaceTotal
*****
Heating Fuel
*****
Heating Type
*****
Size Interior
*****
Total Finished Area
*****
Land information
Size Irregular
*****
Size Total
*****
Rooms
Main level
Entrance
*****
Living room
*****
Office
*****
Dining room
*****
Kitchen
*****
Family room
*****
Primary Bedroom
*****
Bathroom
*****
Ensuite
*****
Lower level
Living room
*****
Bedroom
*****
Bathroom
*****
Den
*****
Recreation room
*****
Kitchen
*****
Second level
Bedroom
*****
Bedroom
*****
Bedroom
*****
Bathroom
*****
Ensuite
*****
Ensuite
*****
Main level
Entrance
*****
Living room
*****
Office
*****
Dining room
*****
Kitchen
*****
Family room
*****
Primary Bedroom
*****
Bathroom
*****
Ensuite
*****
Lower level
Living room
*****
Bedroom
*****
Bathroom
*****
Den
*****
Recreation room
*****
Kitchen
*****
Second level
Bedroom
*****
Bedroom
*****
Bedroom
*****
Bathroom
*****
Ensuite
*****
Ensuite
*****
Courtesy of Royal LePage Coast Capital - Chatterton
Book a Showing for this property
Please note that filling out this form you'll be registered and your phone number without the +1 part will be used as a password.
