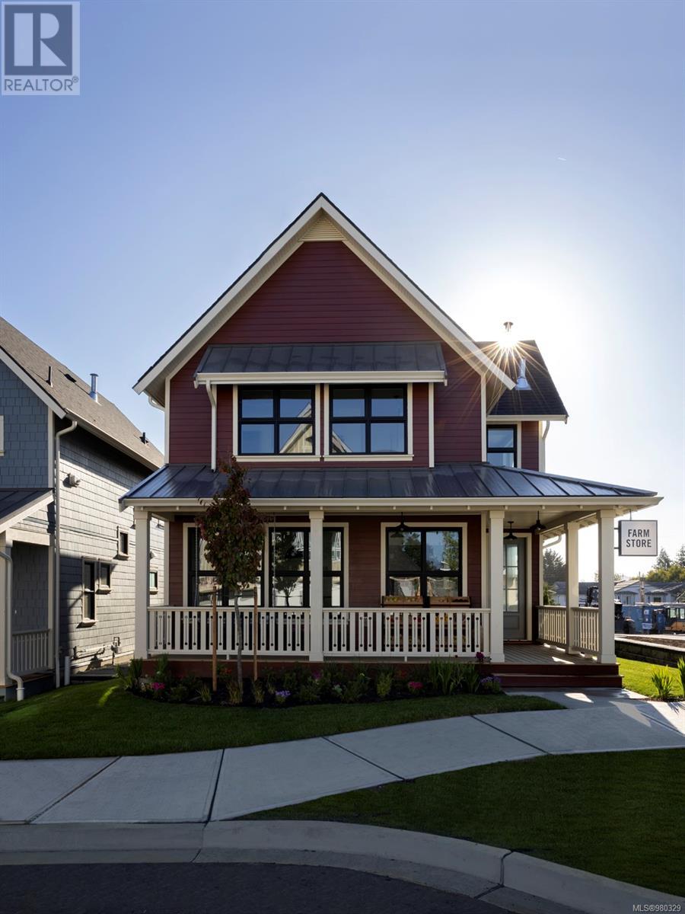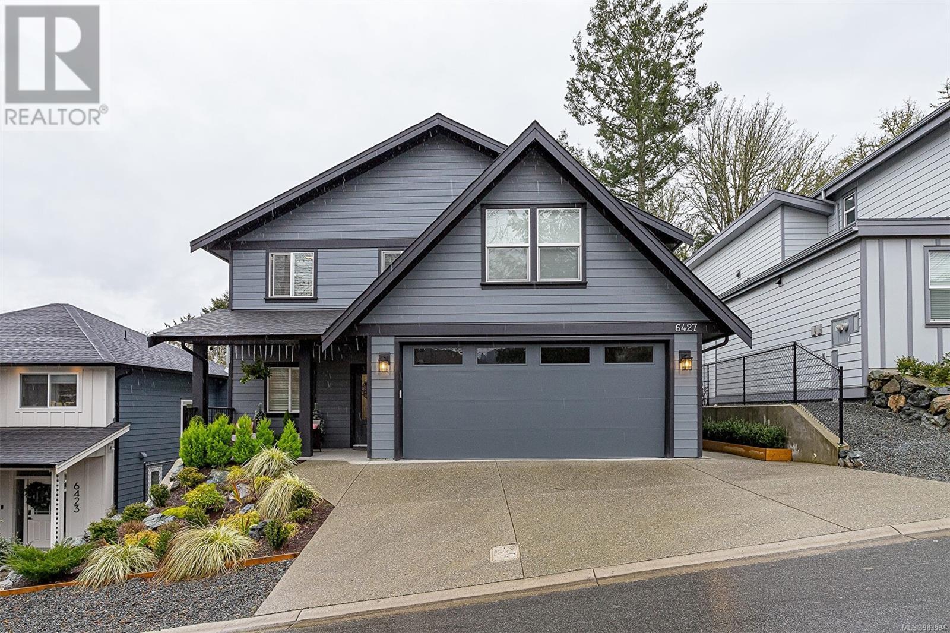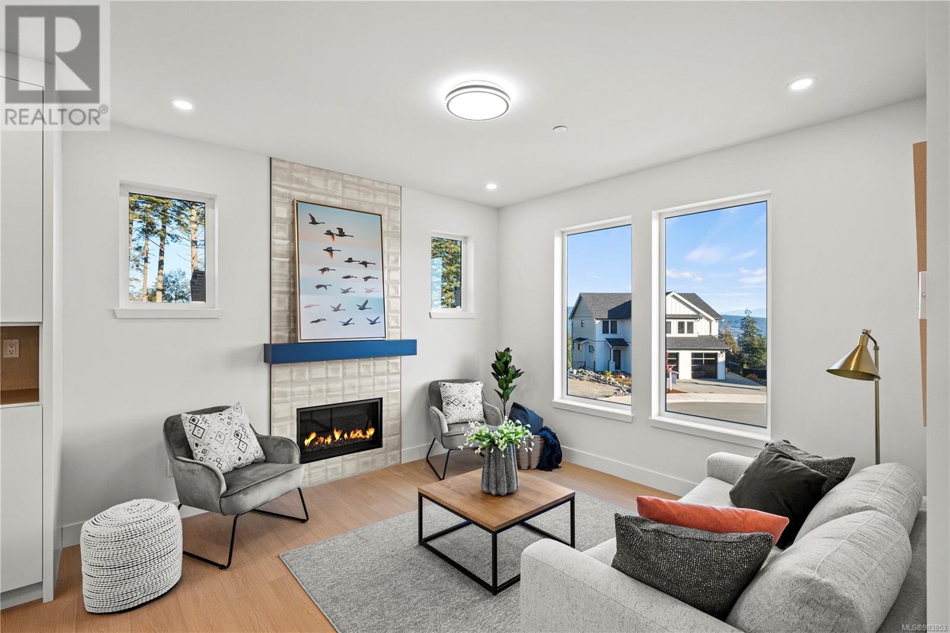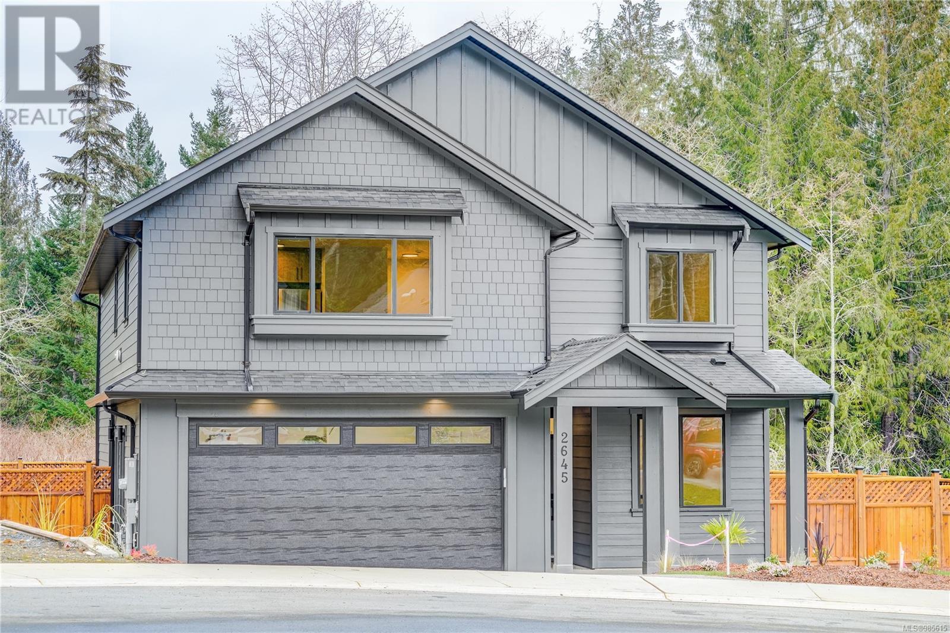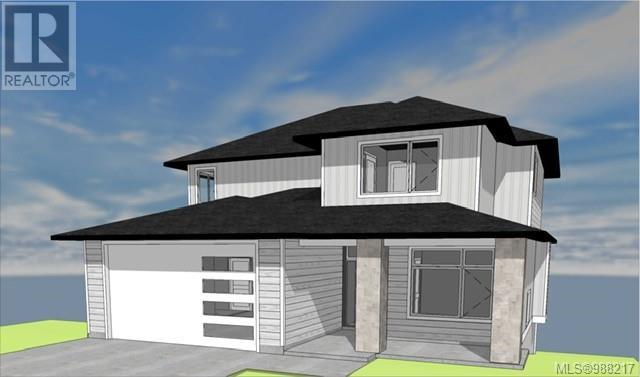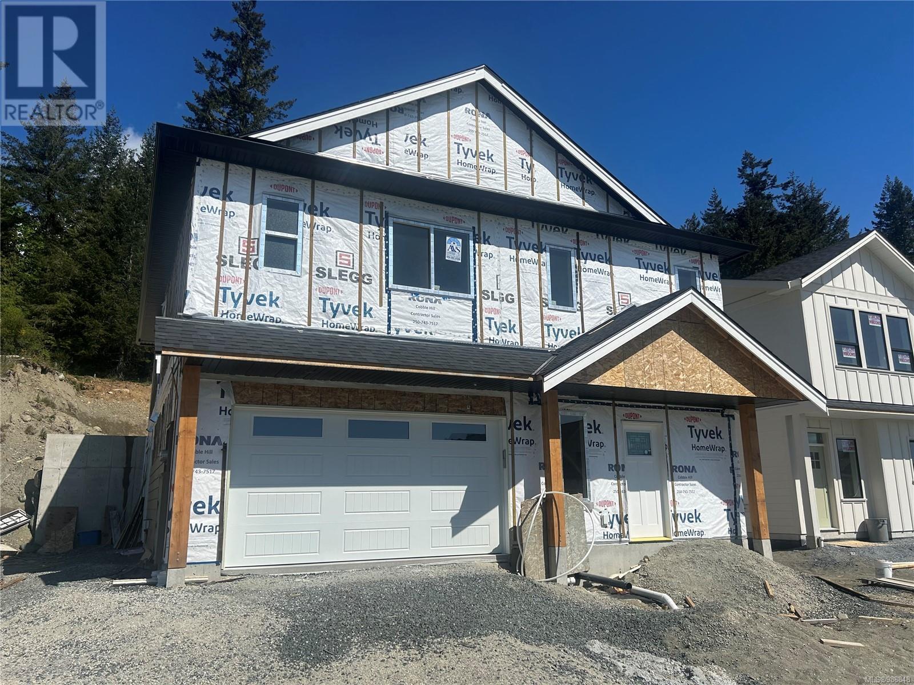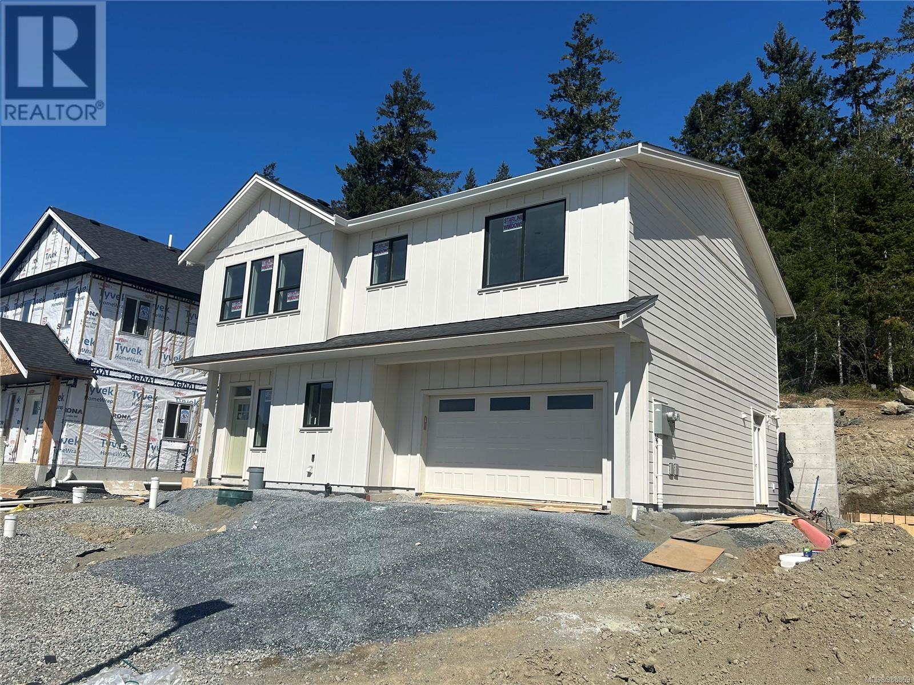Free account required
Unlock the full potential of your property search with a free account! Here's what you'll gain immediate access to:
- Exclusive Access to Every Listing
- Personalized Search Experience
- Favorite Properties at Your Fingertips
- Stay Ahead with Email Alerts
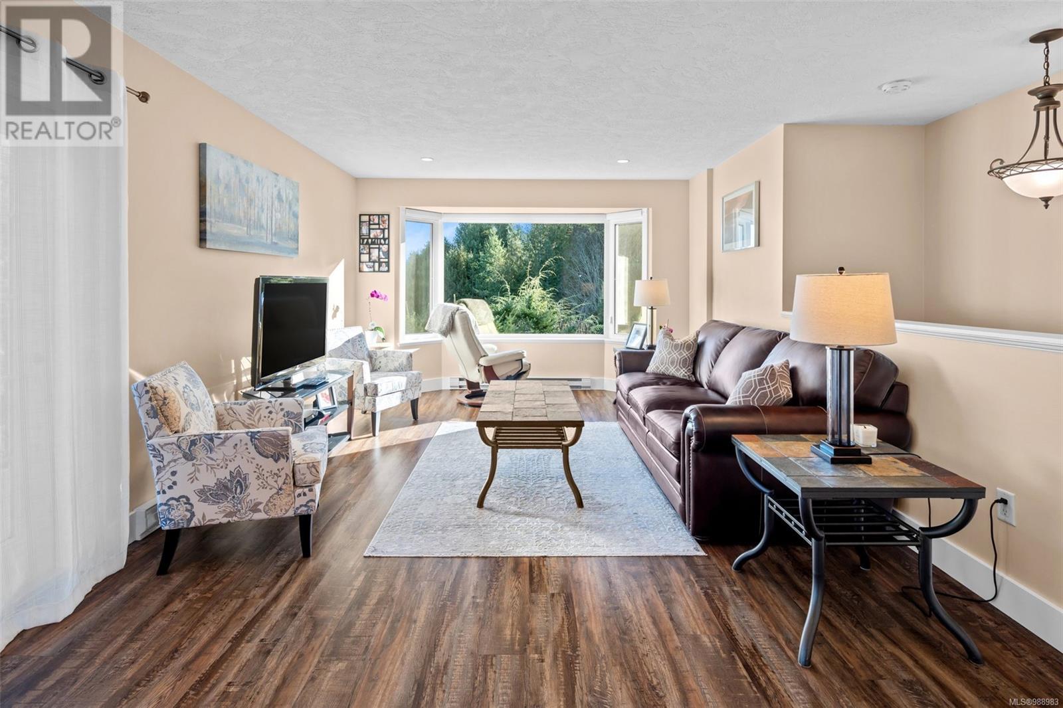
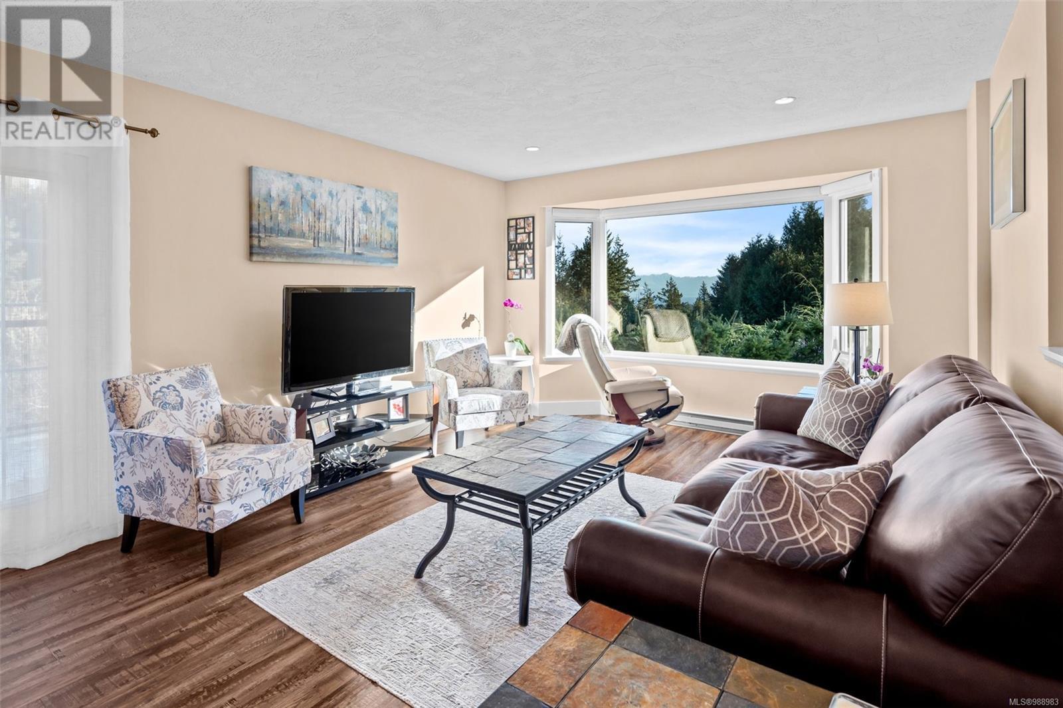
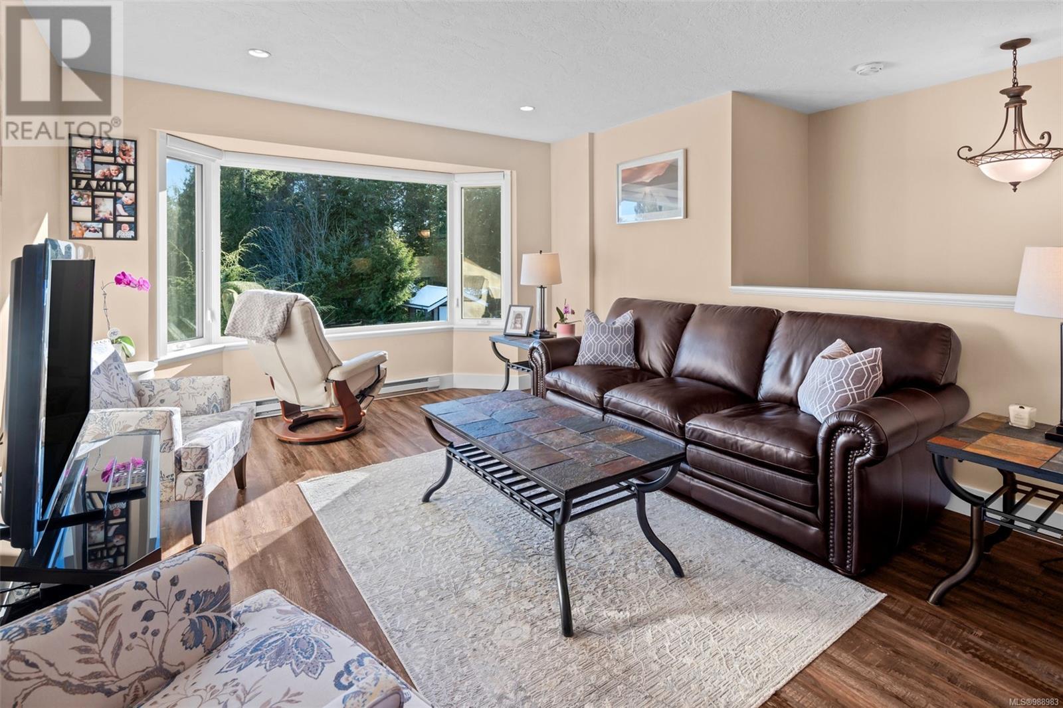
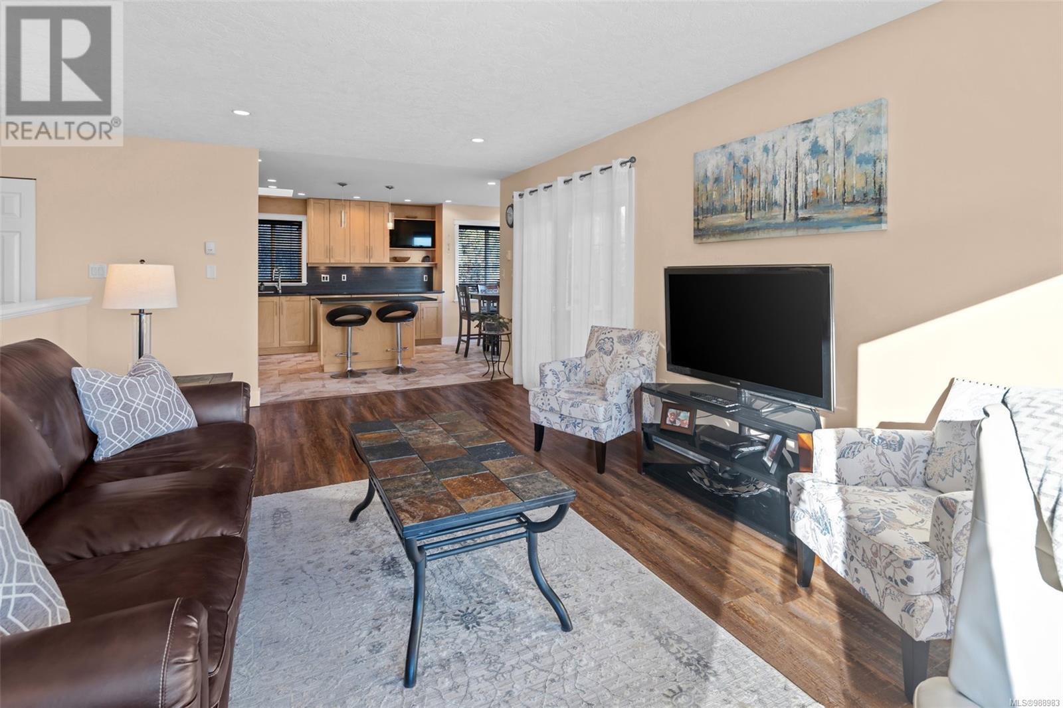
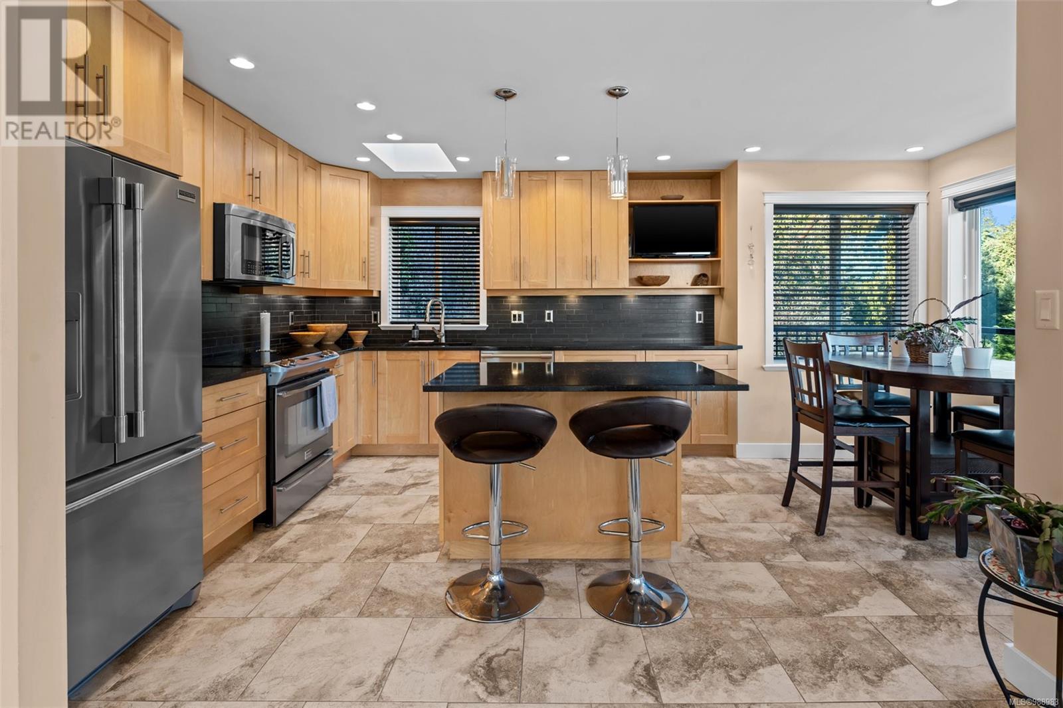
$1,159,900
2340 Henlyn Dr
Sooke, British Columbia, British Columbia, V9Z0N4
MLS® Number: 988983
Property description
1st time to market! Nestled on a private 0.67ac freehold lot, this charming 1989 built custom w/detached shop offers a serene escape surrounded by trees, greenery, & thoughtfully designed landscape. Enjoy tiered rock walls, a staircase leading to sun-drenched greenhouse & an expansive deck perfect for entertaining. The heated & insulated 2-bay shop offers 700+sf of ultimate hobby space w/10' ceilings, 240V plug & 100amp service! This property has room for it all! Main home features 4BR & 3BA, including a bright 1BR/1BA walkout suite ideal for extended family or rental. Modern updates include sleek kitchen w/stainless appliances & updated main level bathrooms. Flexible floorplan w/open concept main & plenty of options for living orientation! Primary bdrm w/2-pce ensuite. Relax in the living room or dine w/a view! A cozy woodstove warms the lower level family room/suite space. Freshly painted & meticulously maintained. Central to Sooke, yet quietly tucked up a no-through rd. This is IT!
Building information
Type
*****
Constructed Date
*****
Cooling Type
*****
Heating Fuel
*****
Heating Type
*****
Size Interior
*****
Total Finished Area
*****
Land information
Size Irregular
*****
Size Total
*****
Rooms
Main level
Living room
*****
Dining room
*****
Kitchen
*****
Eating area
*****
Primary Bedroom
*****
Ensuite
*****
Bedroom
*****
Bathroom
*****
Laundry room
*****
Lower level
Entrance
*****
Family room
*****
Kitchen
*****
Bedroom
*****
Bedroom
*****
Bathroom
*****
Porch
*****
Main level
Living room
*****
Dining room
*****
Kitchen
*****
Eating area
*****
Primary Bedroom
*****
Ensuite
*****
Bedroom
*****
Bathroom
*****
Laundry room
*****
Lower level
Entrance
*****
Family room
*****
Kitchen
*****
Bedroom
*****
Bedroom
*****
Bathroom
*****
Porch
*****
Courtesy of Royal LePage Coast Capital - Sooke
Book a Showing for this property
Please note that filling out this form you'll be registered and your phone number without the +1 part will be used as a password.
