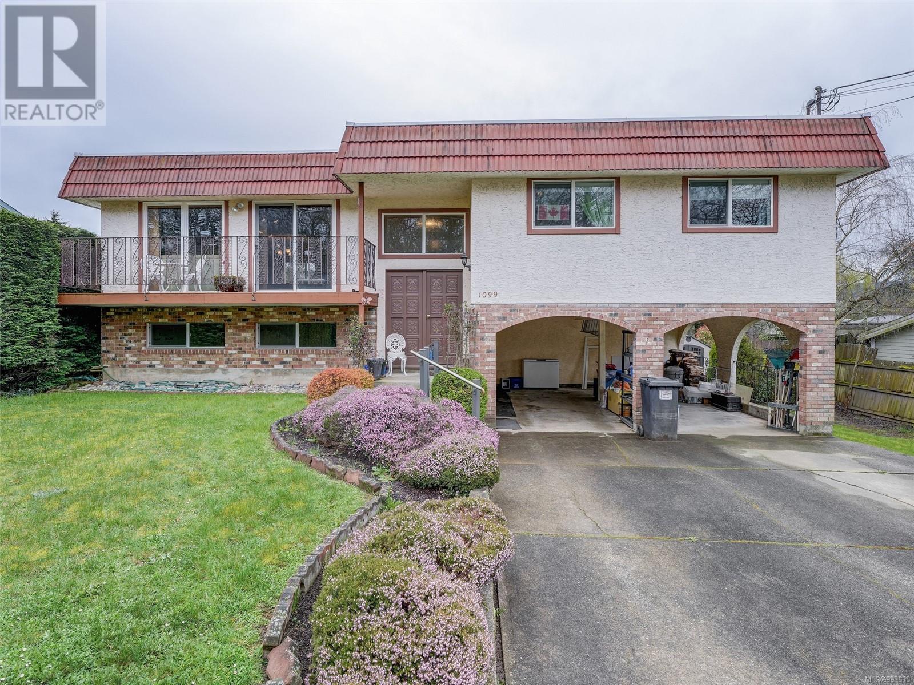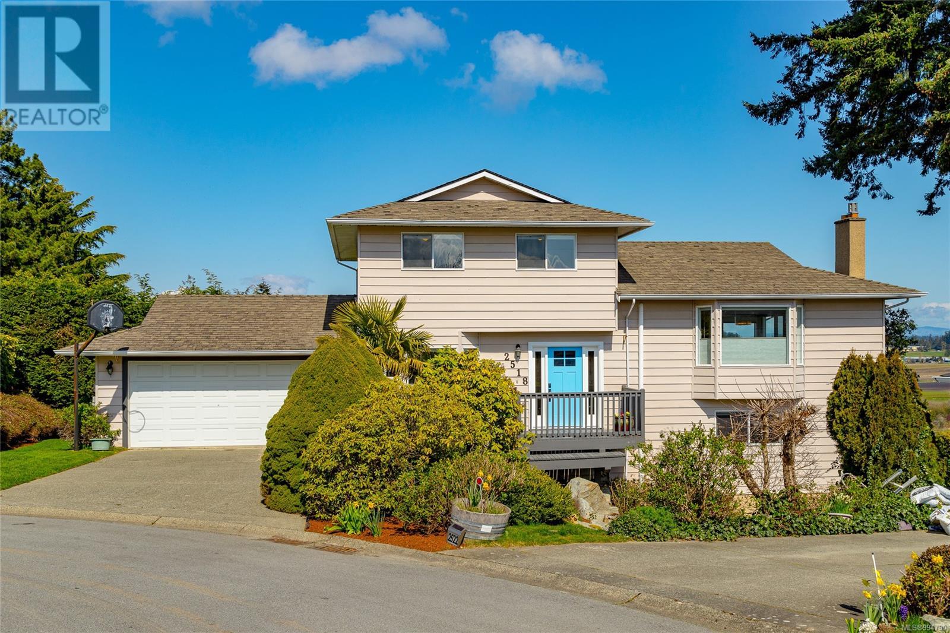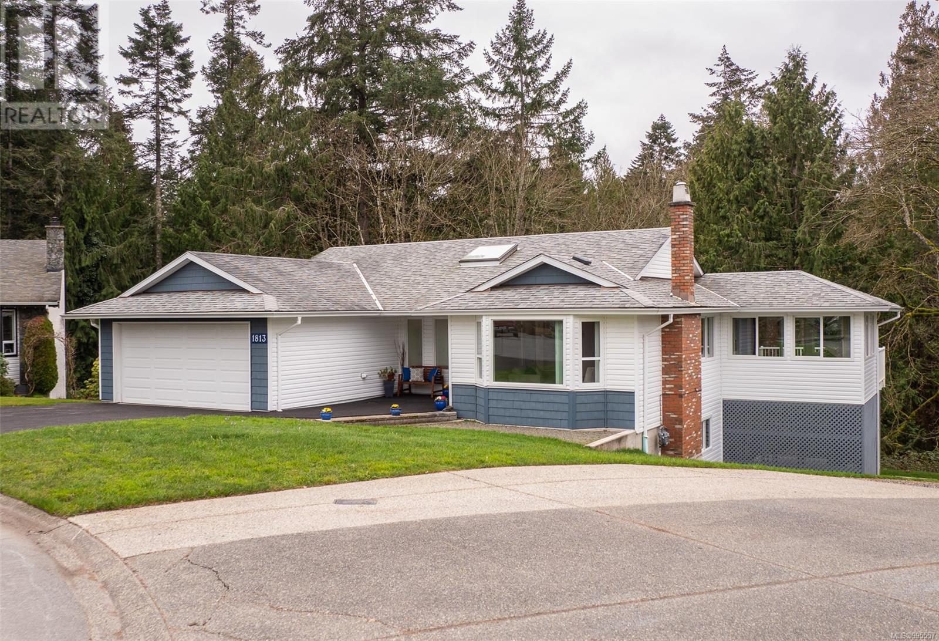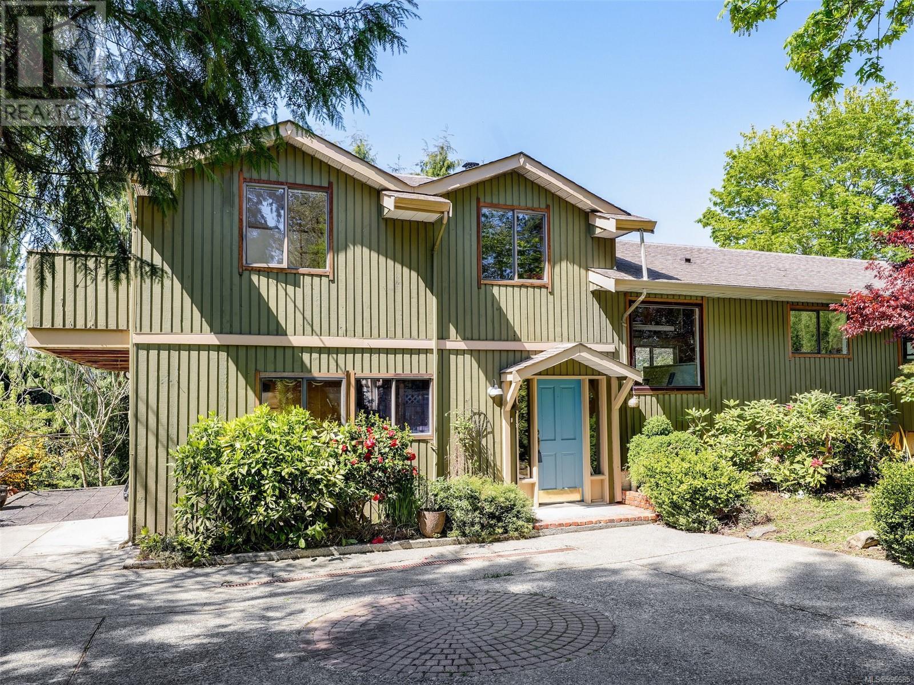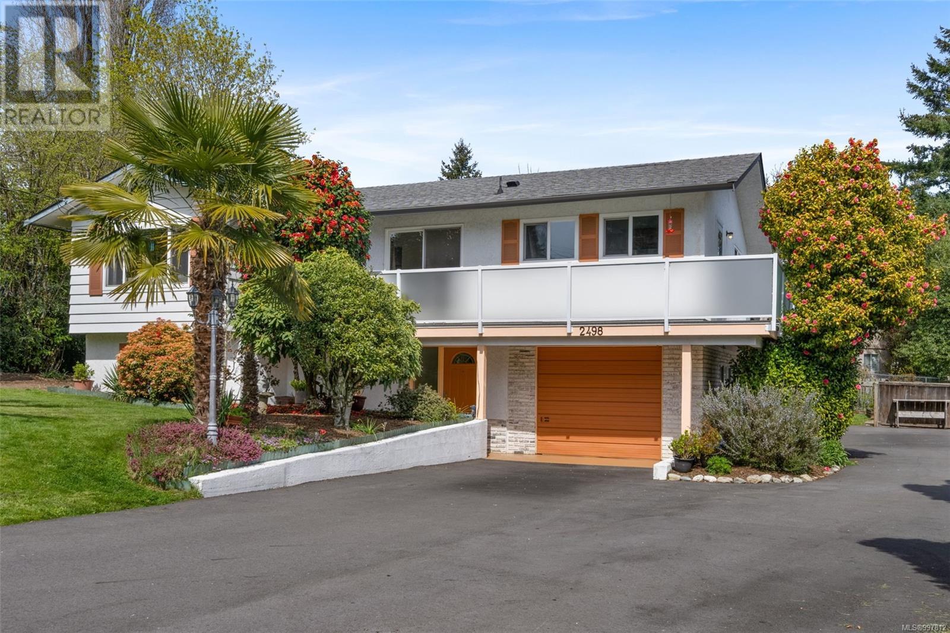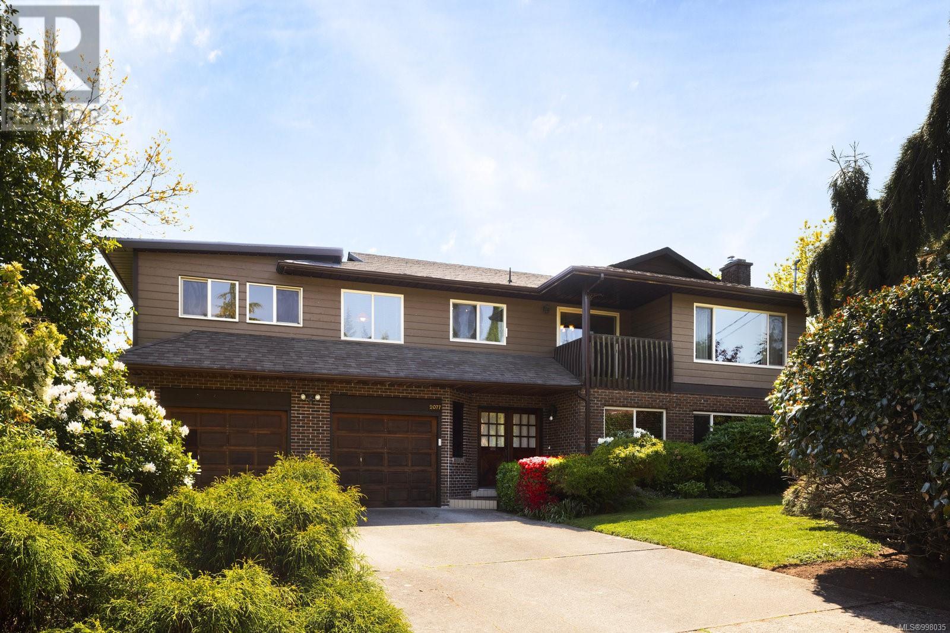Free account required
Unlock the full potential of your property search with a free account! Here's what you'll gain immediate access to:
- Exclusive Access to Every Listing
- Personalized Search Experience
- Favorite Properties at Your Fingertips
- Stay Ahead with Email Alerts
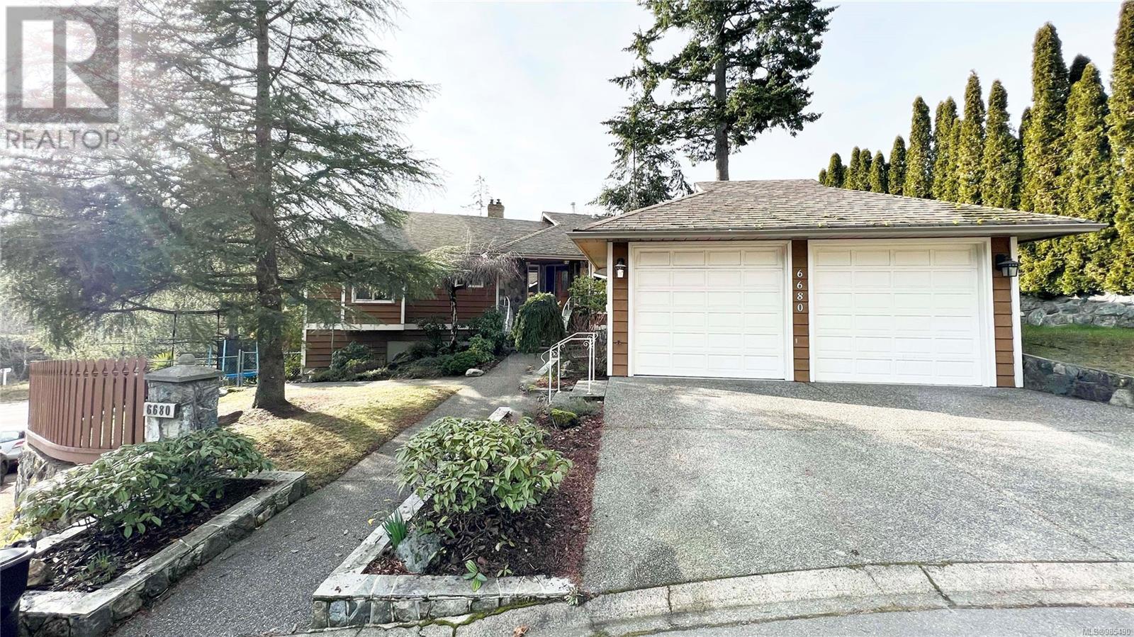
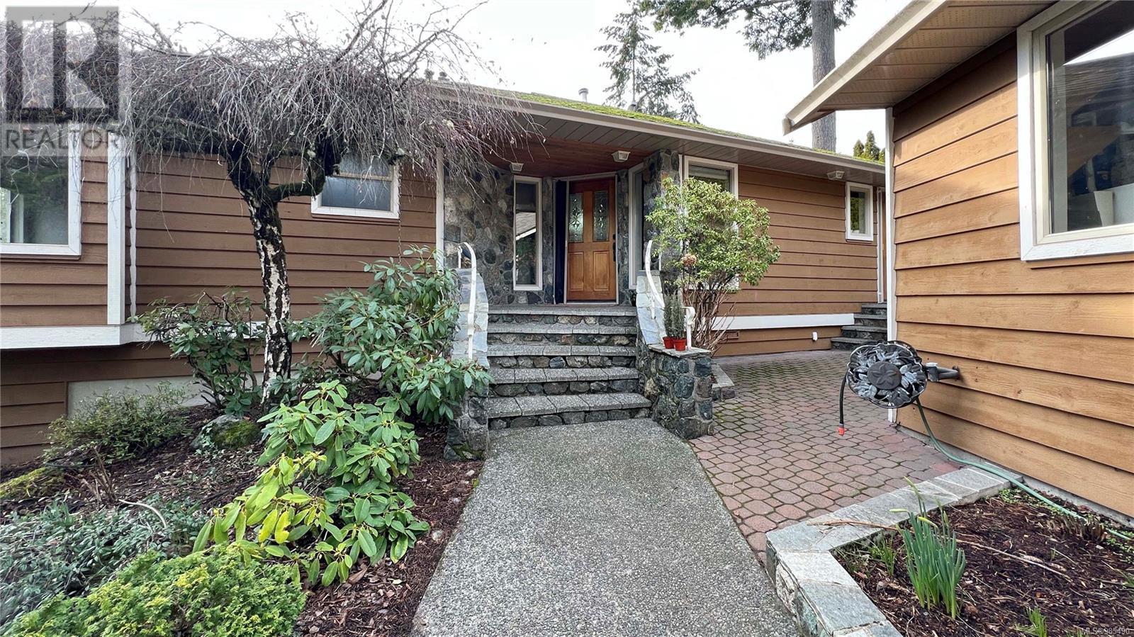
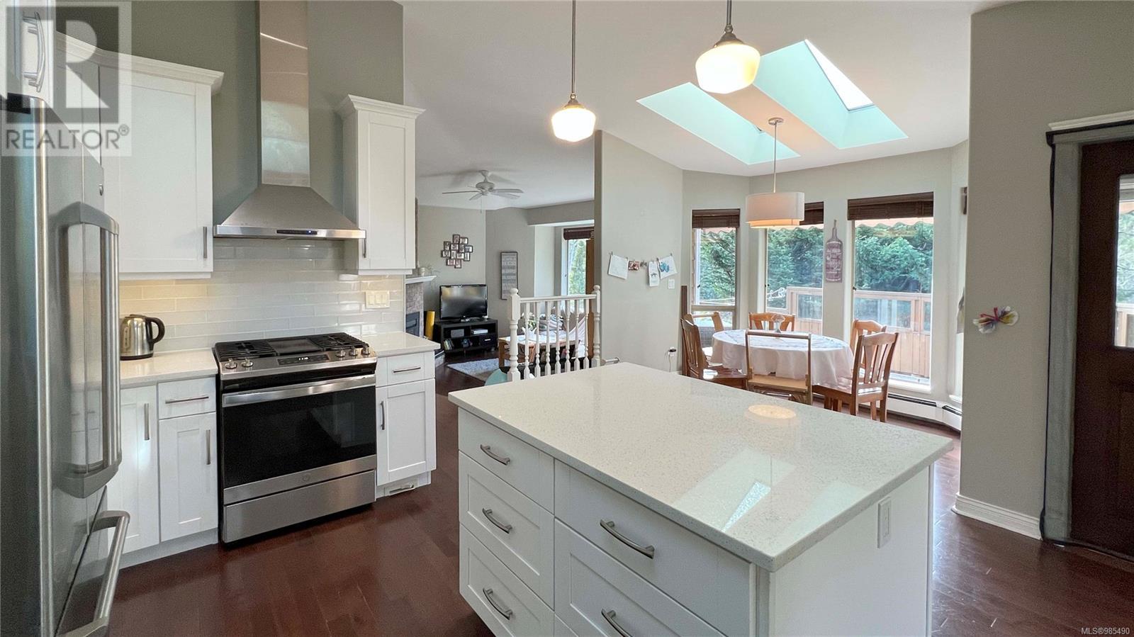
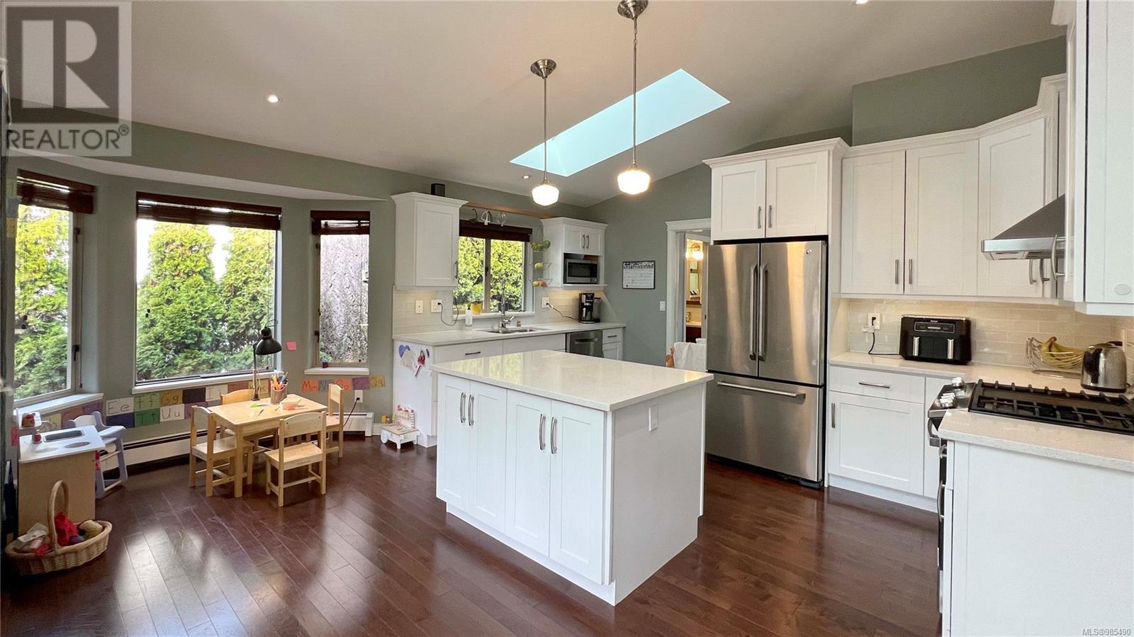
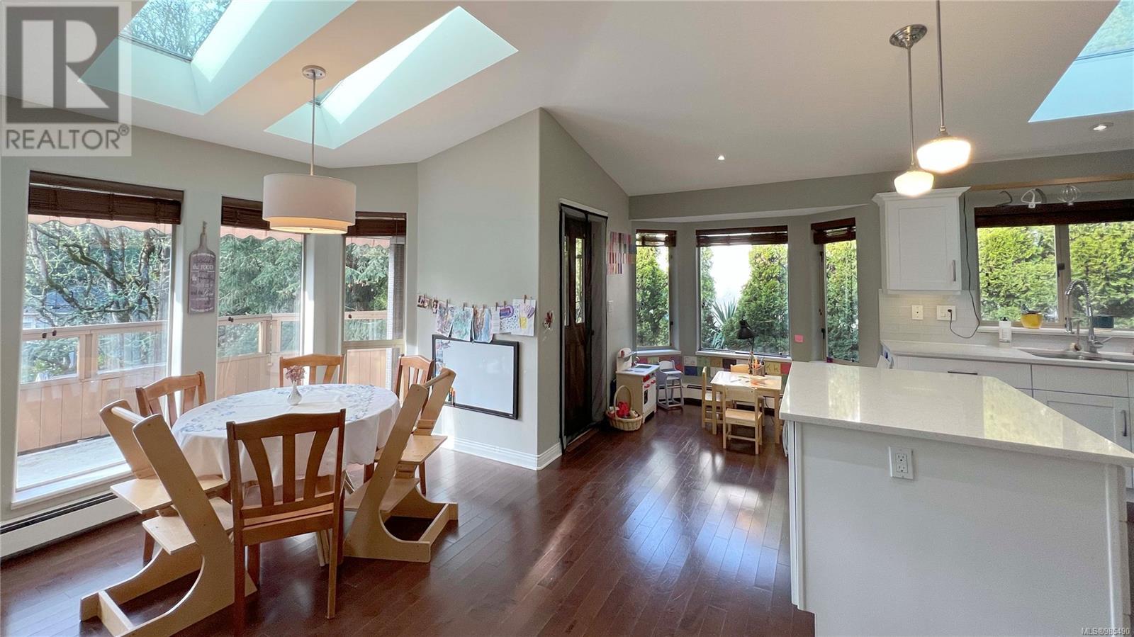
$1,150,000
6680 Lydia Pl
Central Saanich, British Columbia, British Columbia, V8M1A1
MLS® Number: 985490
Property description
Tucked away on a cul-de-sac with excellent sun exposure is this BRENTWOOD BAY HOME! OPEN CONCEPT MAIN LEVEL LIVING with In-Law suite in the walkout basement. Features you'll enjoy: FULLY renovated kitchen complete w/small breakfast nook & dining area, 3 large skylights; Engineered hardwood flooring throughout; Vaulted ceilings; Primary Bedroom w/5pce Ensuite & walk-in closet; laundry roomon main. 3rd bedroom noted for main level use is located downstairs- it is quite large & requires an armoire due to lack of closet OR use as a family room/home office. Downstairs you'll find... Large 1 bdrm in-law complete w/own laundry...OR make it a 2 bdrm Inlaw by taking over that lower level room. *Gas hot water heating system on main with in-floor radiant heat on lower level. Detached double garage. Sunny private deck complete w/dual electric awnings, great space to catch Butchart Gardens fireworks in the distance. Walking distance to Gowlland Tod Provincial Park trail system. *all SqFt aprox
Building information
Type
*****
Architectural Style
*****
Constructed Date
*****
Cooling Type
*****
Heating Fuel
*****
Heating Type
*****
Size Interior
*****
Total Finished Area
*****
Land information
Access Type
*****
Size Irregular
*****
Size Total
*****
Rooms
Additional Accommodation
Kitchen
*****
Dining room
*****
Bedroom
*****
Bathroom
*****
Living room
*****
Main level
Living room
*****
Entrance
*****
Dining nook
*****
Laundry room
*****
Bathroom
*****
Primary Bedroom
*****
Ensuite
*****
Bedroom
*****
Kitchen
*****
Bathroom
*****
Dining room
*****
Lower level
Bedroom
*****
Laundry room
*****
Patio
*****
Courtesy of Royal LePage Coast Capital - Chatterton
Book a Showing for this property
Please note that filling out this form you'll be registered and your phone number without the +1 part will be used as a password.

