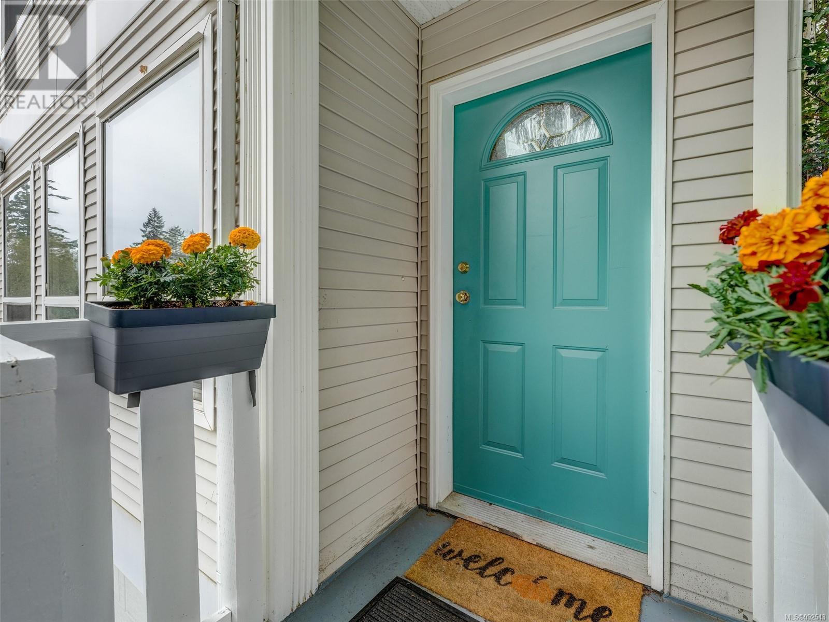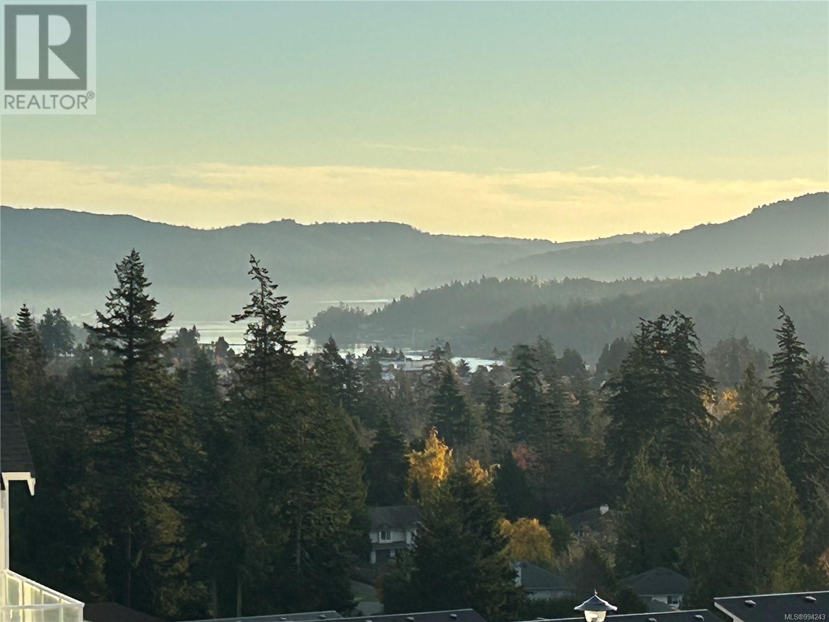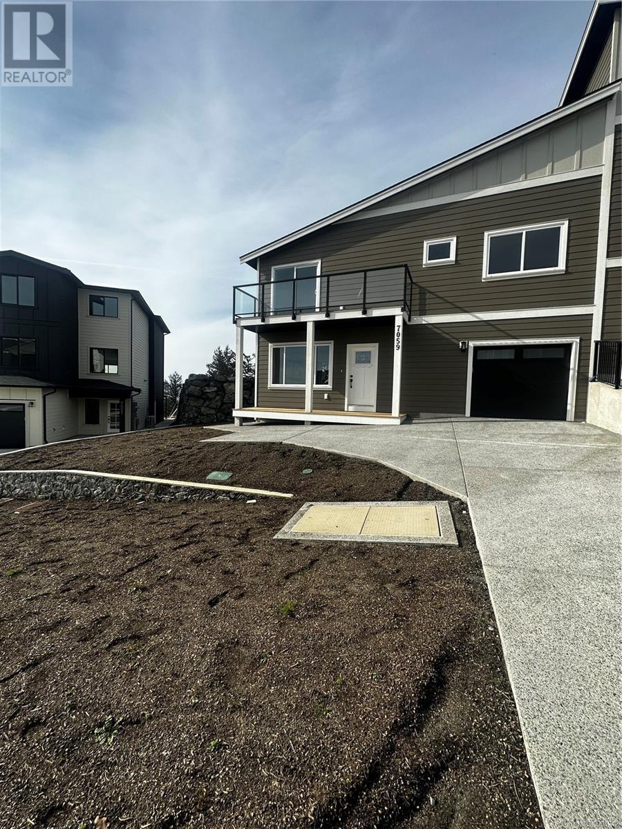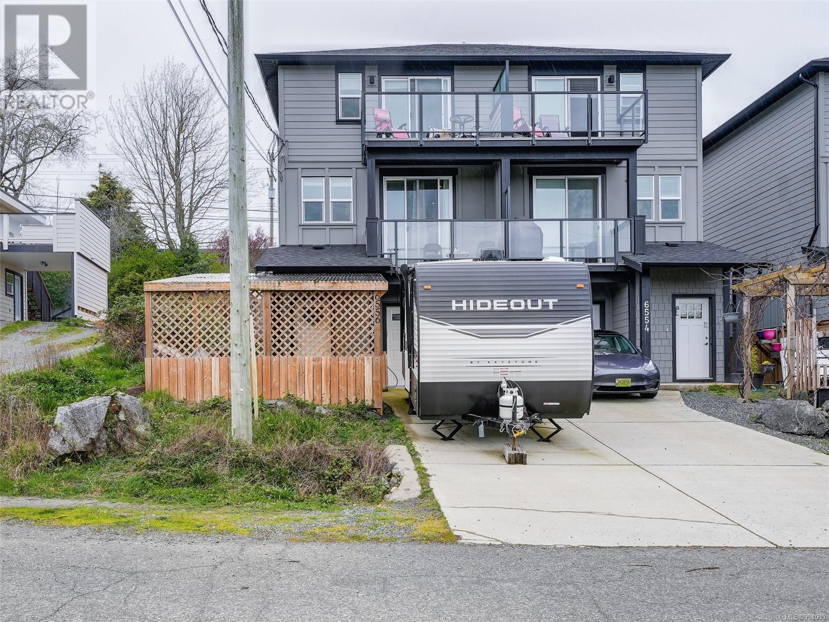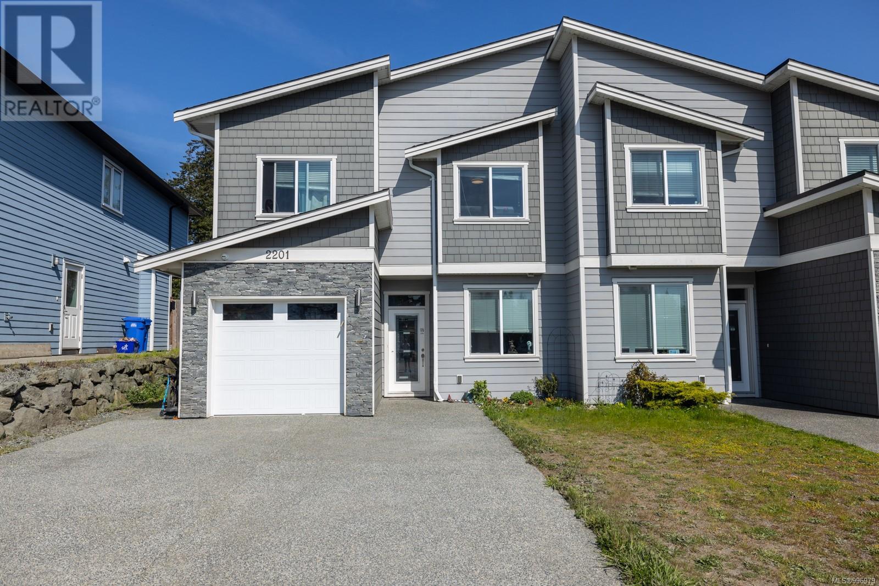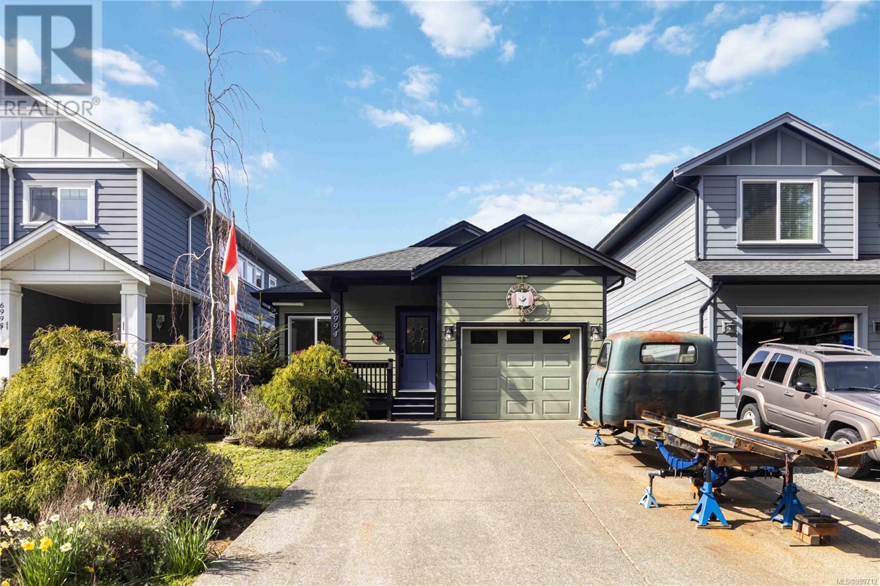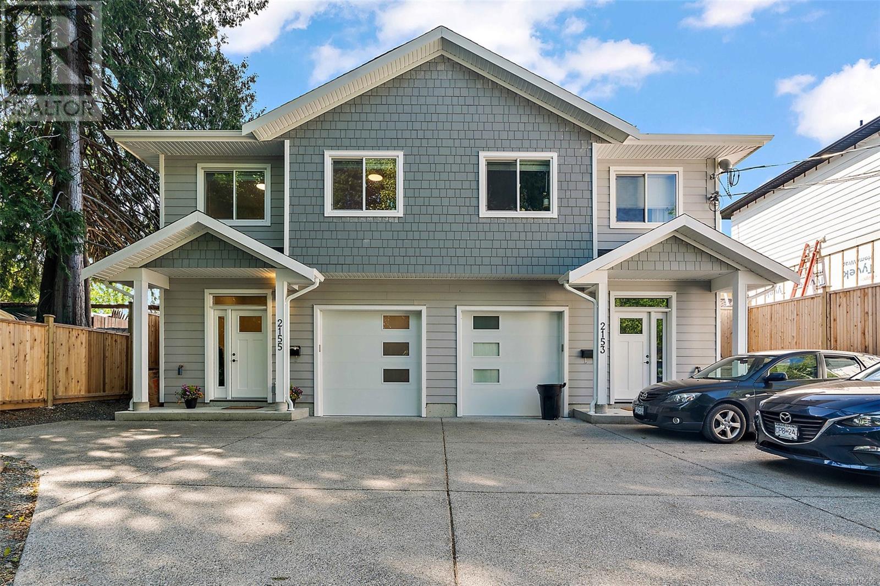Free account required
Unlock the full potential of your property search with a free account! Here's what you'll gain immediate access to:
- Exclusive Access to Every Listing
- Personalized Search Experience
- Favorite Properties at Your Fingertips
- Stay Ahead with Email Alerts
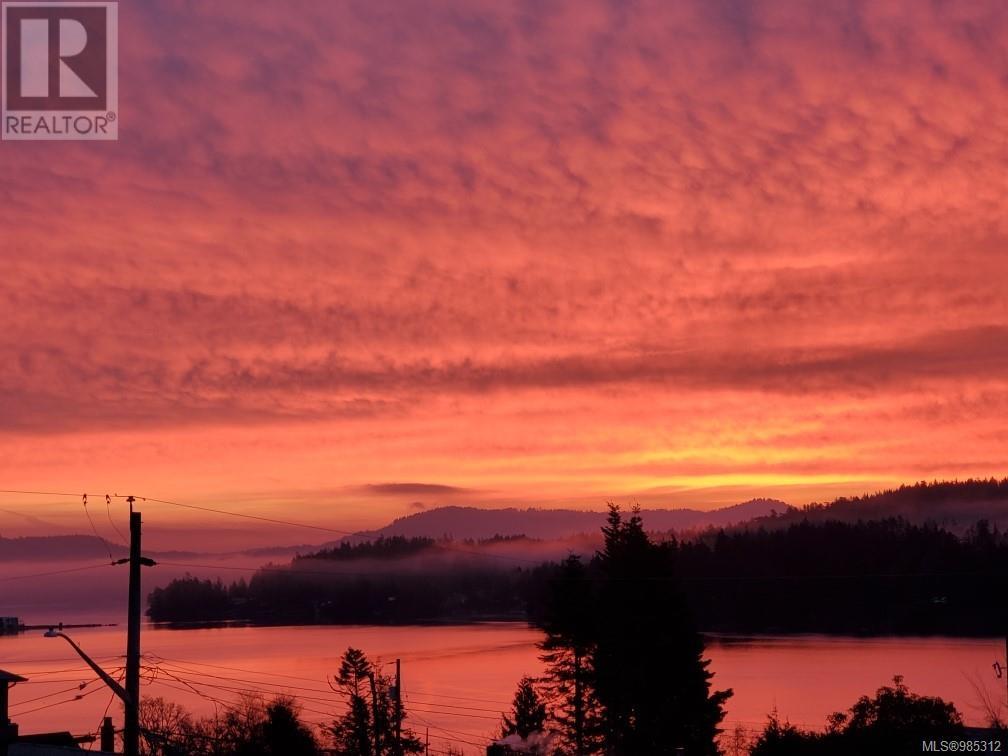
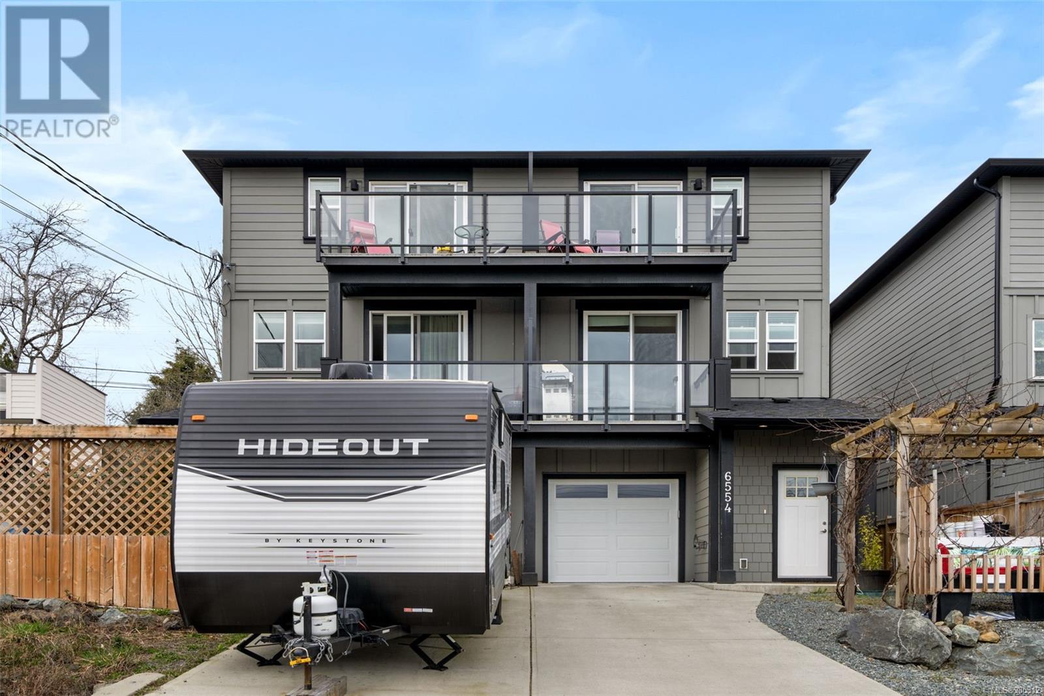
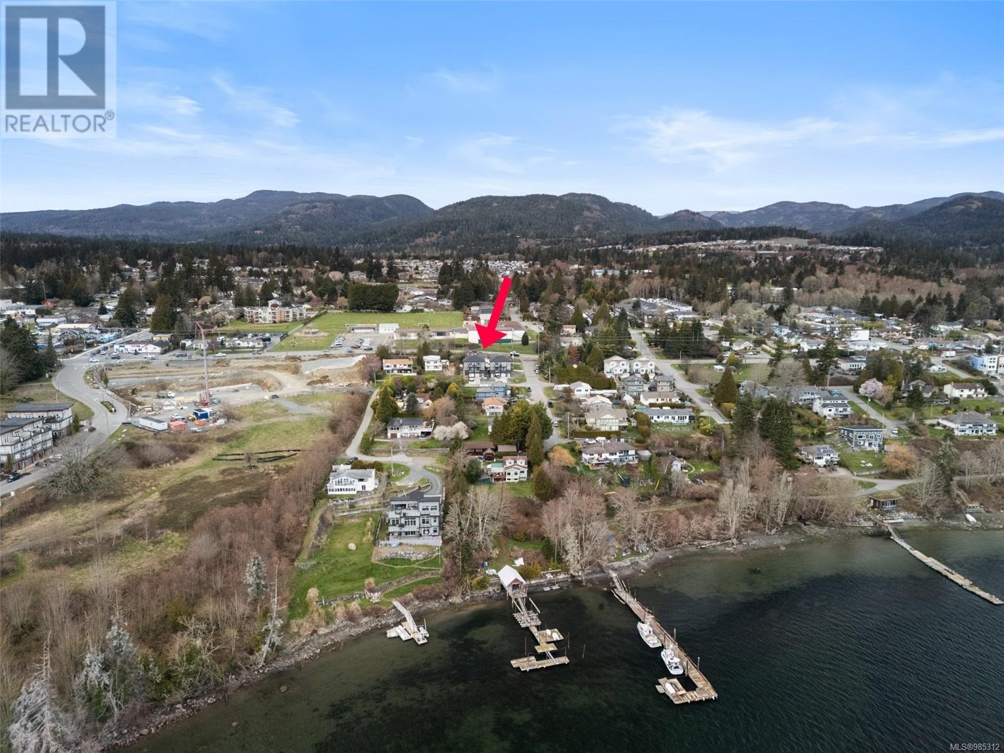
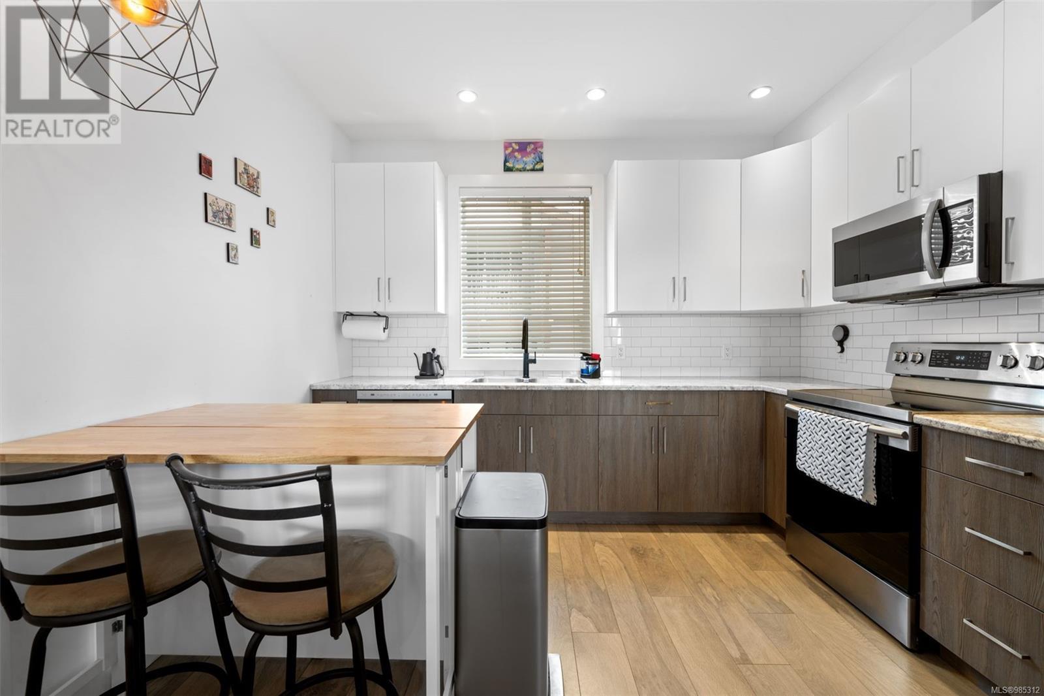
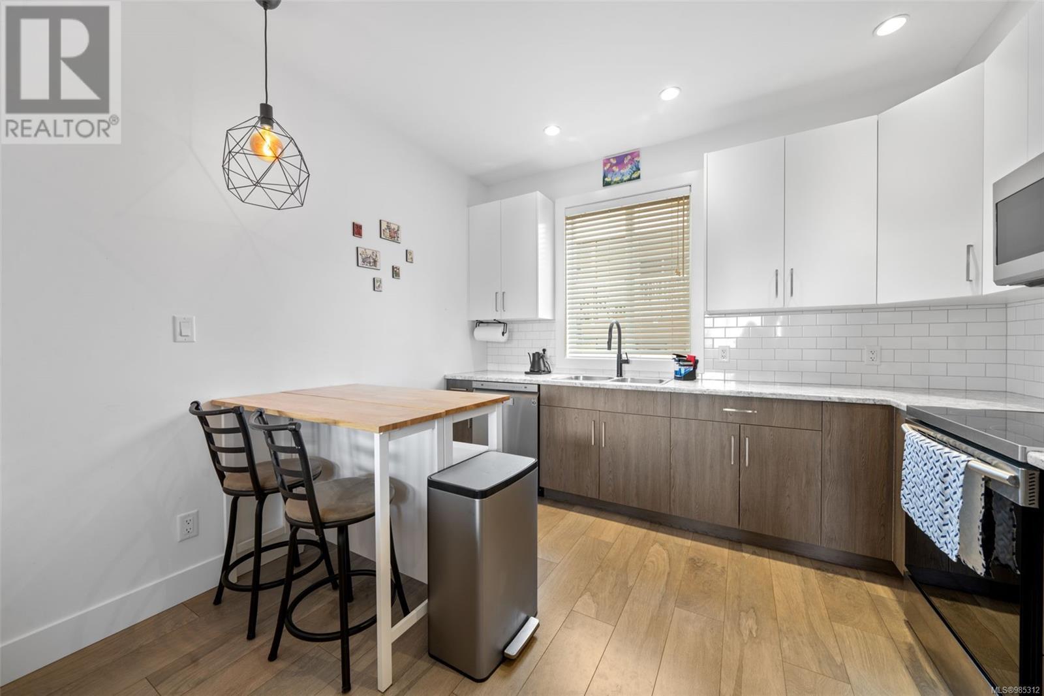
$649,000
6554 Lanark Rd
Sooke, British Columbia, British Columbia, V9Z0X1
MLS® Number: 985312
Property description
Wake up to breathtaking sunrises over Sooke basin! This 2021 water-view home (1364 sq ft) is steps from beach access at Cains Family Park and a short walk to downtown Sooke. Features 3 beds, 4 baths on three levels, including a bachelor suite with kitchenette and separate entrance. Open concept main level with kitchen, dining, and living areas, plus a south-facing balcony for views and BBQs. Upstairs: 2 beds, master with walk-in closet, 3-piece ensuite, and private balcony. Laundry and 2nd full bath also upstairs. Entry level: single garage and bachelor suite/3rd bedroom. Highlights: heat pump, electric fireplace, 9' ceilings (main & lower), 8' ceilings (upper), remaining new home warranty. Front yard with custom pergola, swinging bench, and grape vines. Close to transit, schools, and village core. Nearby development promises new shops and amenities, enhancing this desirable location. Bring your kayak!
Building information
Type
*****
Constructed Date
*****
Cooling Type
*****
Fireplace Present
*****
FireplaceTotal
*****
Heating Fuel
*****
Heating Type
*****
Size Interior
*****
Total Finished Area
*****
Land information
Access Type
*****
Size Irregular
*****
Size Total
*****
Rooms
Lower level
Entrance
*****
Bedroom
*****
Ensuite
*****
Porch
*****
Third level
Balcony
*****
Primary Bedroom
*****
Laundry room
*****
Bedroom
*****
Bathroom
*****
Ensuite
*****
Second level
Balcony
*****
Living room/Dining room
*****
Kitchen
*****
Bathroom
*****
Lower level
Entrance
*****
Bedroom
*****
Ensuite
*****
Porch
*****
Third level
Balcony
*****
Primary Bedroom
*****
Laundry room
*****
Bedroom
*****
Bathroom
*****
Ensuite
*****
Second level
Balcony
*****
Living room/Dining room
*****
Kitchen
*****
Bathroom
*****
Lower level
Entrance
*****
Bedroom
*****
Ensuite
*****
Porch
*****
Third level
Balcony
*****
Primary Bedroom
*****
Laundry room
*****
Bedroom
*****
Bathroom
*****
Ensuite
*****
Second level
Balcony
*****
Living room/Dining room
*****
Kitchen
*****
Bathroom
*****
Courtesy of Royal LePage Coast Capital - Chatterton
Book a Showing for this property
Please note that filling out this form you'll be registered and your phone number without the +1 part will be used as a password.

