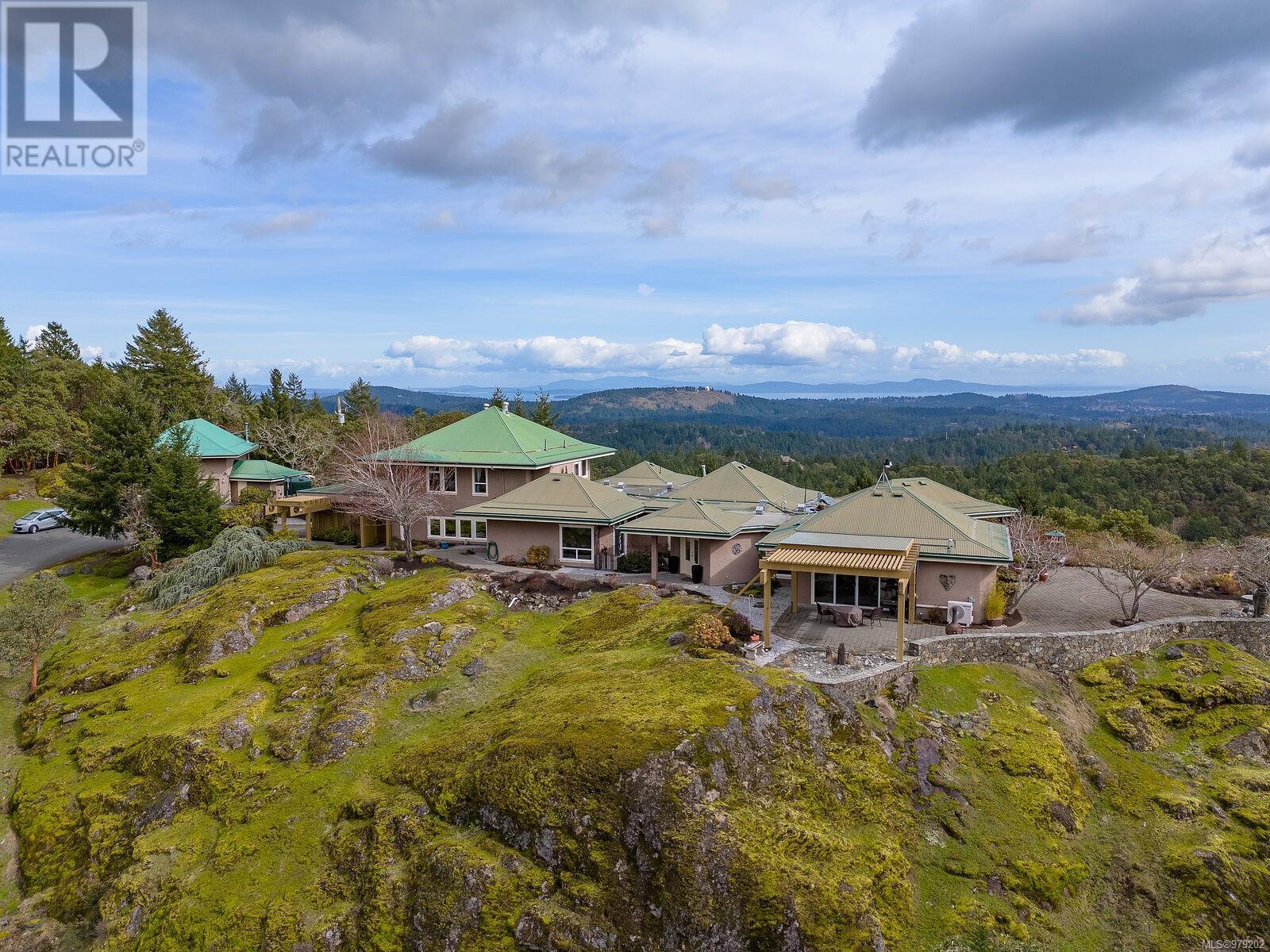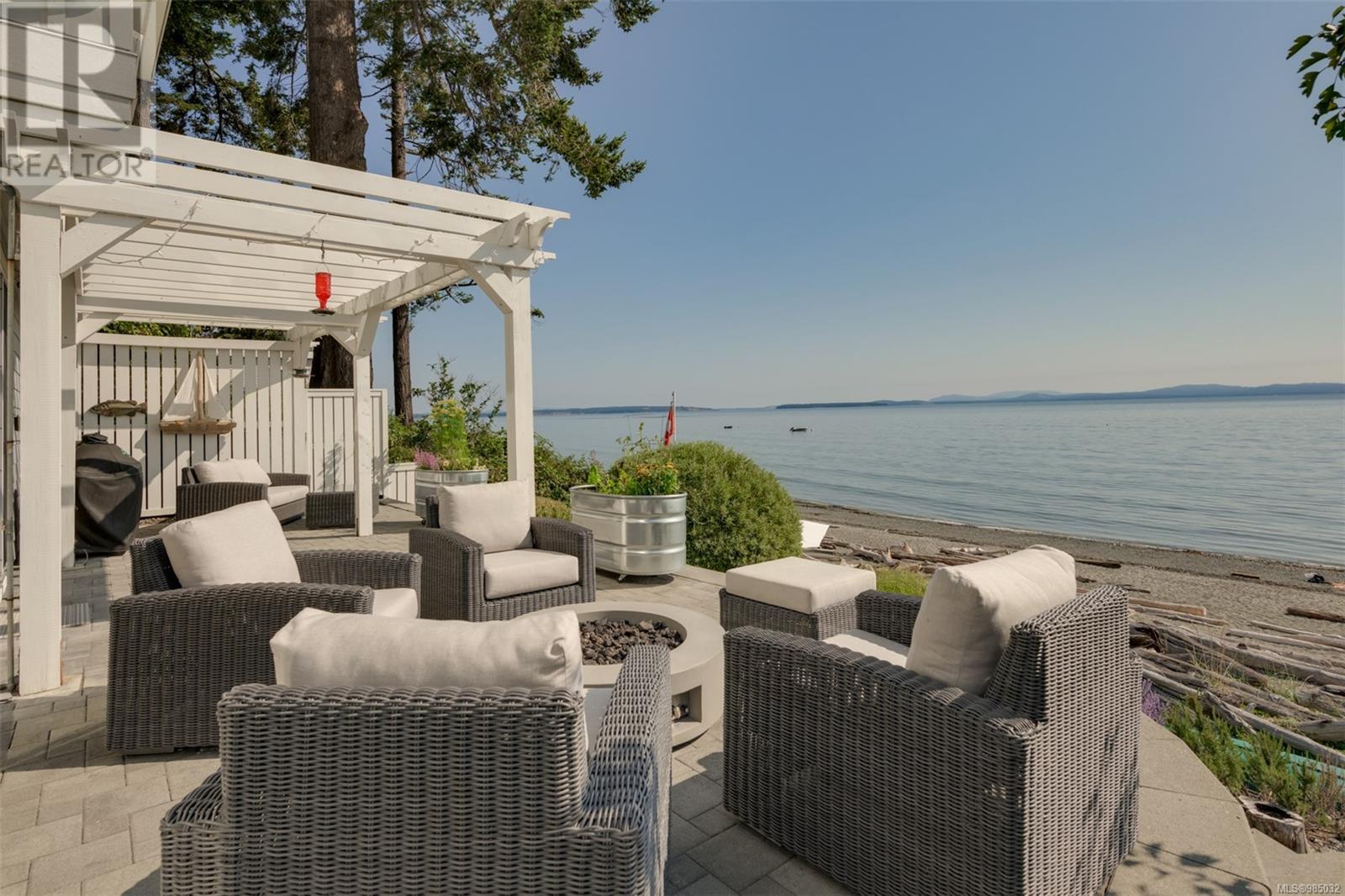Free account required
Unlock the full potential of your property search with a free account! Here's what you'll gain immediate access to:
- Exclusive Access to Every Listing
- Personalized Search Experience
- Favorite Properties at Your Fingertips
- Stay Ahead with Email Alerts

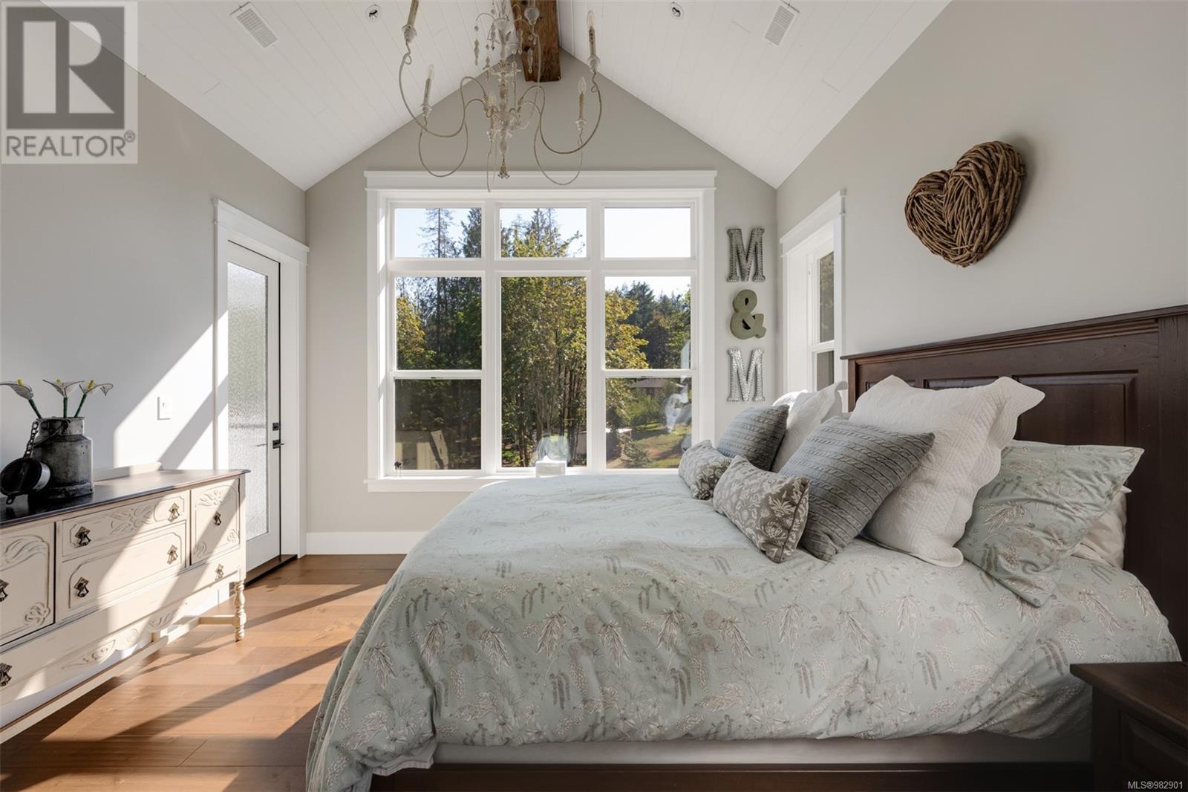
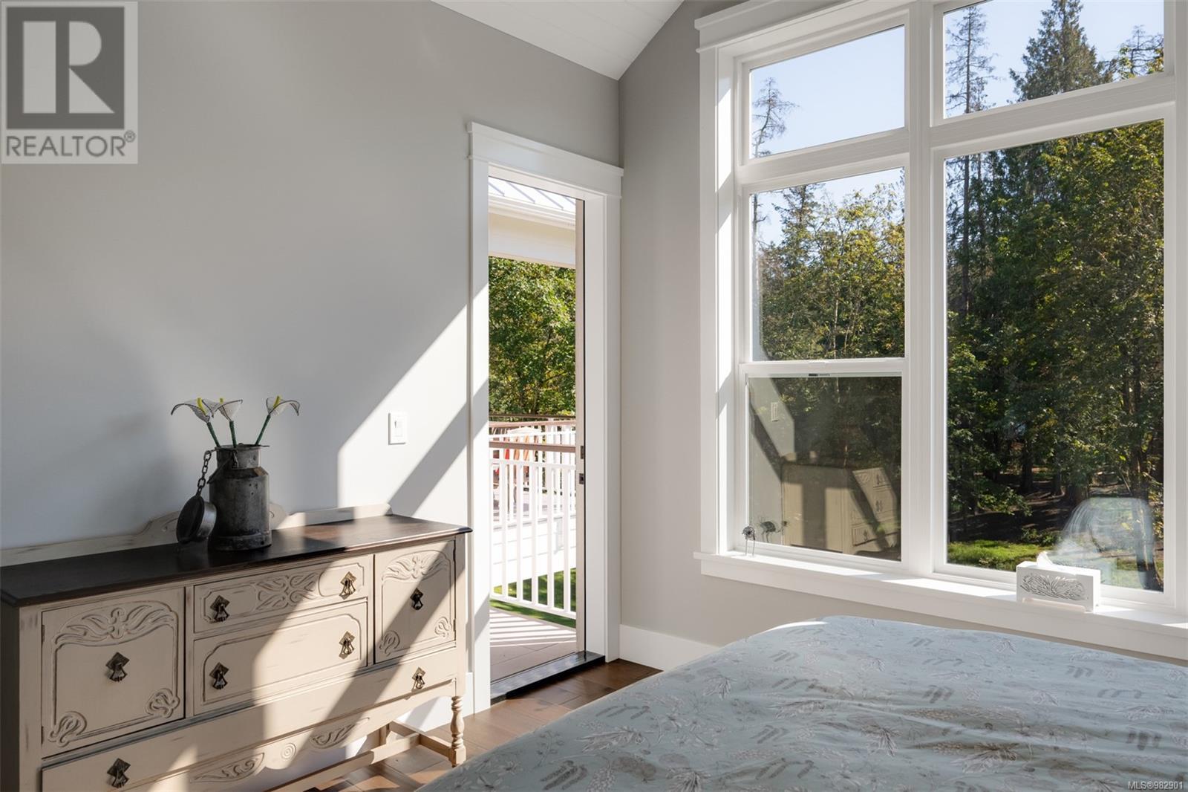
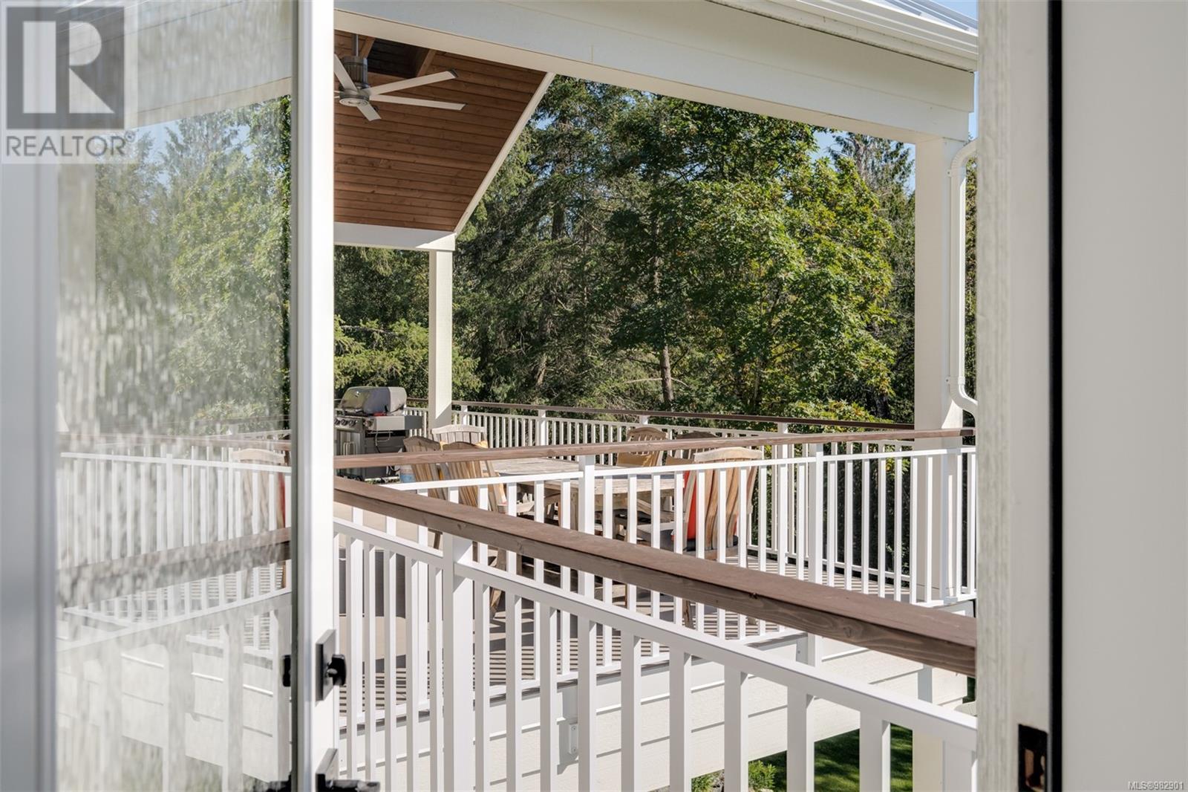
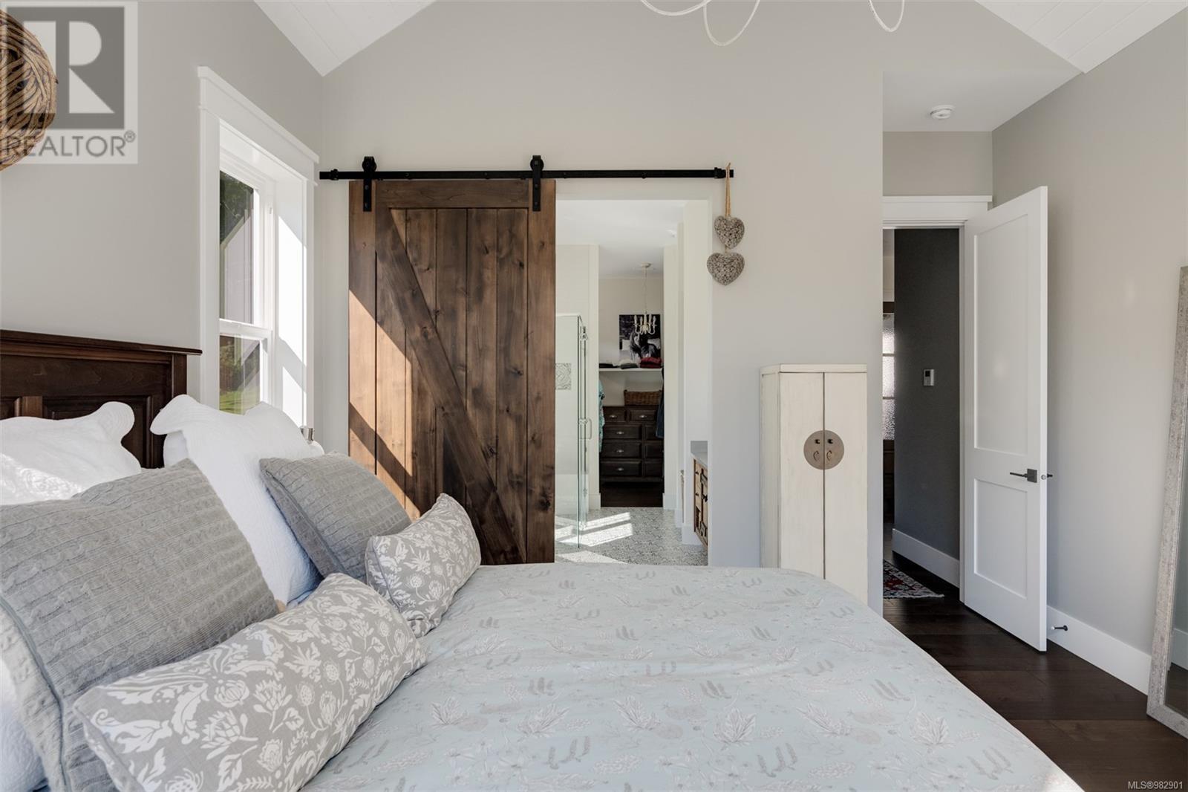
$3,375,000
471 Green Mountain Rd
Saanich, British Columbia, British Columbia, V9E2B4
MLS® Number: 982901
Property description
The quintessential farmhouse where town meets country - this custom, 2023 Philco Construction build is sure to impress! On a private, 1.38 acre south-facing parcel, this property consists of the perfect blend of manicured landscaping & farmland, split by a meandering creek. The carefully considered, flexible floor plan allows for easy main floor living. Upon entry, you will be struck by the 14ft vaulted ceilings that carry through the entirety of the main floor and oversized covered deck. The primary bedroom, also located on the main, has a luxurious ensuite, generously sized walk-in closet, and overlooks the expansive property. Attention to detail is in abundance, with high end kitchen cabinetry, finishing carpentry, and a top of the line appliance package. Reclaimed wood is strategically used throughout to provide a rustic, elegant feel to the home. The flexible downstairs allows for 3 beds (one an office option), 2 baths, and its own entrance. All covered by a New Home Warranty.
Building information
Type
*****
Architectural Style
*****
Constructed Date
*****
Cooling Type
*****
Fireplace Present
*****
FireplaceTotal
*****
Heating Fuel
*****
Heating Type
*****
Size Interior
*****
Total Finished Area
*****
Land information
Access Type
*****
Acreage
*****
Size Irregular
*****
Size Total
*****
Rooms
Main level
Primary Bedroom
*****
Ensuite
*****
Entrance
*****
Living room
*****
Dining room
*****
Kitchen
*****
Bathroom
*****
Laundry room
*****
Lower level
Bedroom
*****
Bathroom
*****
Bedroom
*****
Bedroom
*****
Ensuite
*****
Family room
*****
Main level
Primary Bedroom
*****
Ensuite
*****
Entrance
*****
Living room
*****
Dining room
*****
Kitchen
*****
Bathroom
*****
Laundry room
*****
Lower level
Bedroom
*****
Bathroom
*****
Bedroom
*****
Bedroom
*****
Ensuite
*****
Family room
*****
Main level
Primary Bedroom
*****
Ensuite
*****
Entrance
*****
Living room
*****
Dining room
*****
Kitchen
*****
Bathroom
*****
Laundry room
*****
Lower level
Bedroom
*****
Bathroom
*****
Bedroom
*****
Bedroom
*****
Ensuite
*****
Family room
*****
Main level
Primary Bedroom
*****
Ensuite
*****
Entrance
*****
Living room
*****
Dining room
*****
Kitchen
*****
Bathroom
*****
Laundry room
*****
Courtesy of Engel & Volkers Vancouver Island
Book a Showing for this property
Please note that filling out this form you'll be registered and your phone number without the +1 part will be used as a password.
