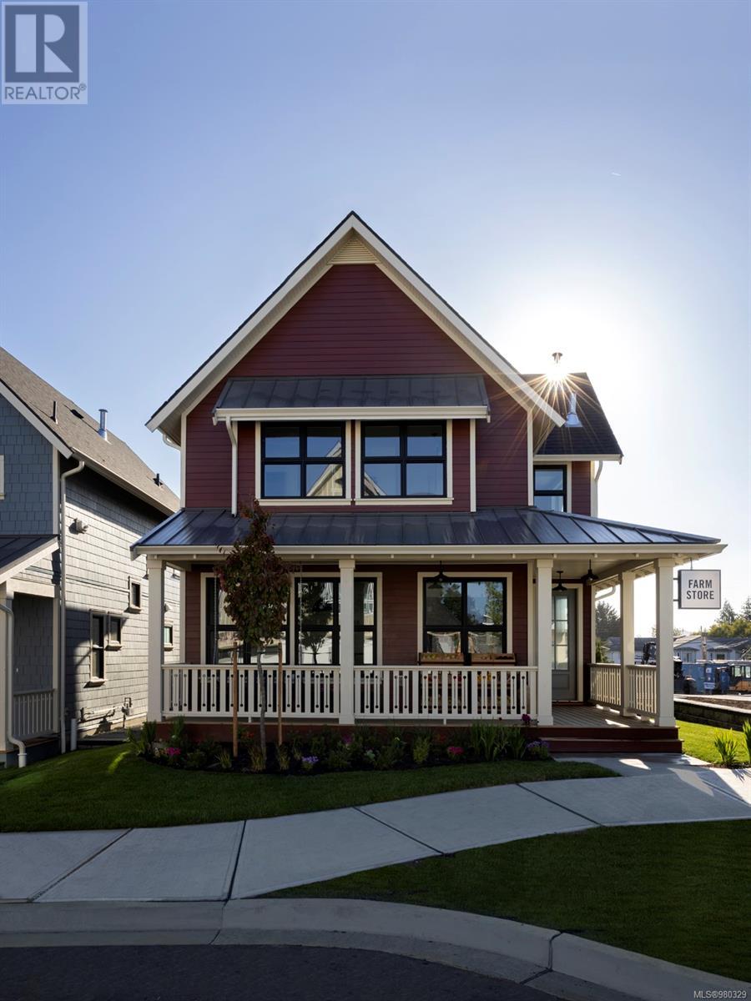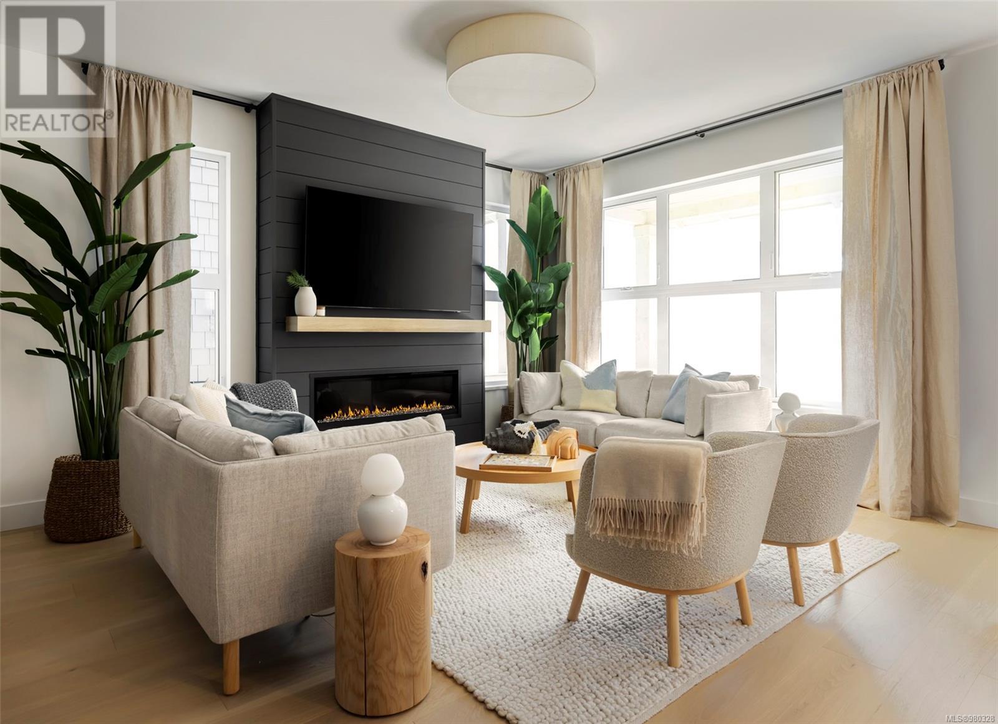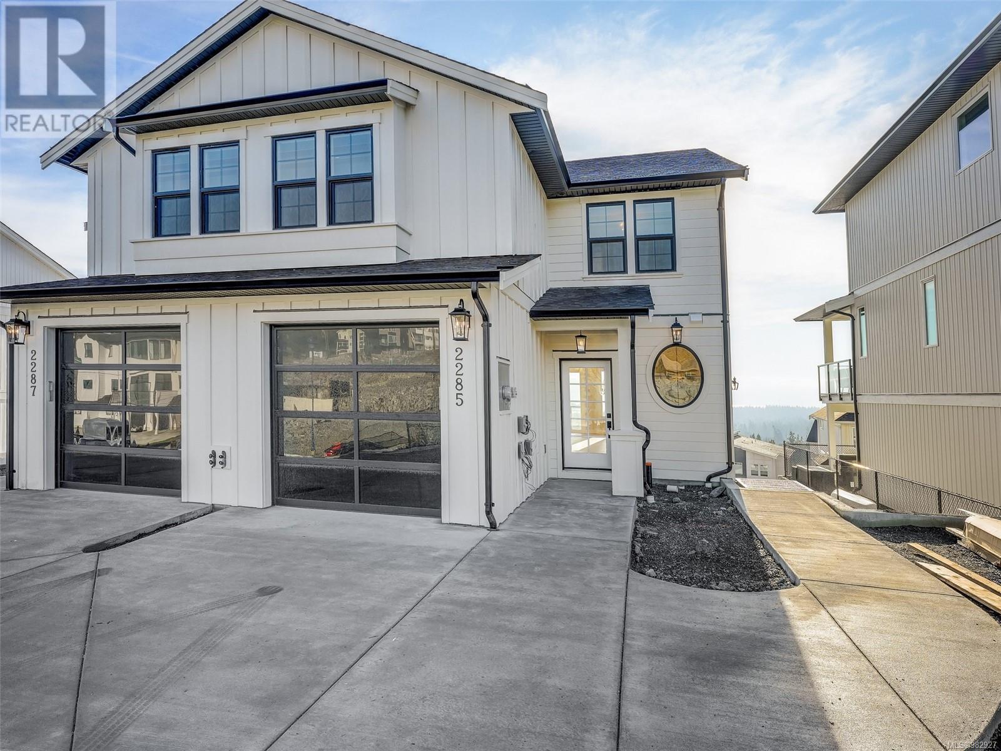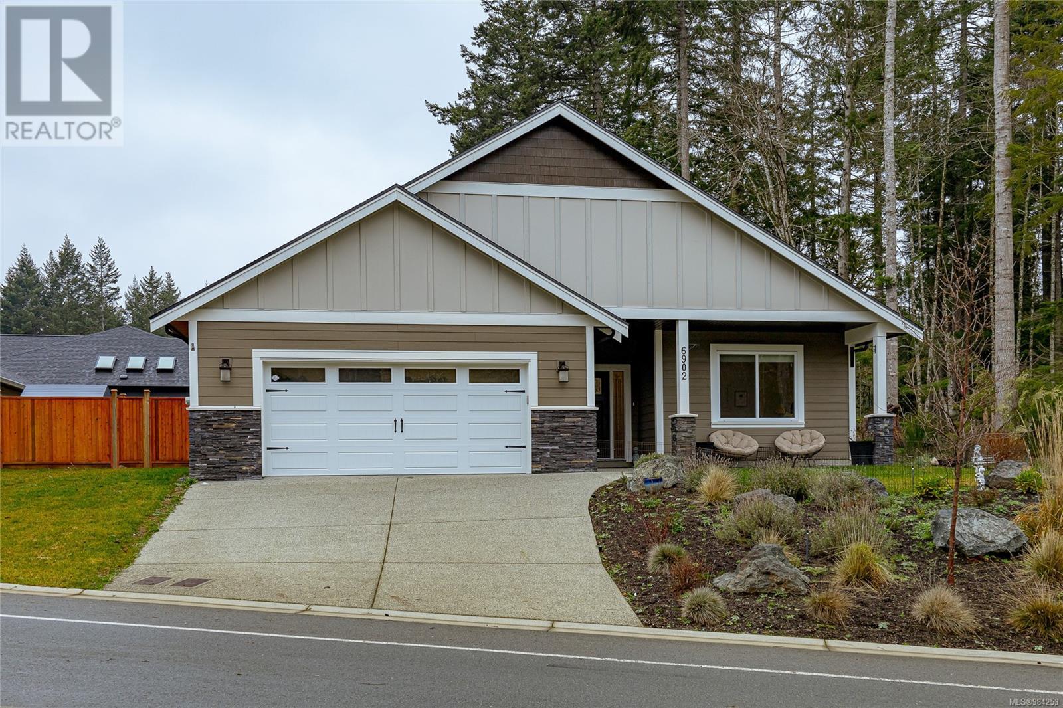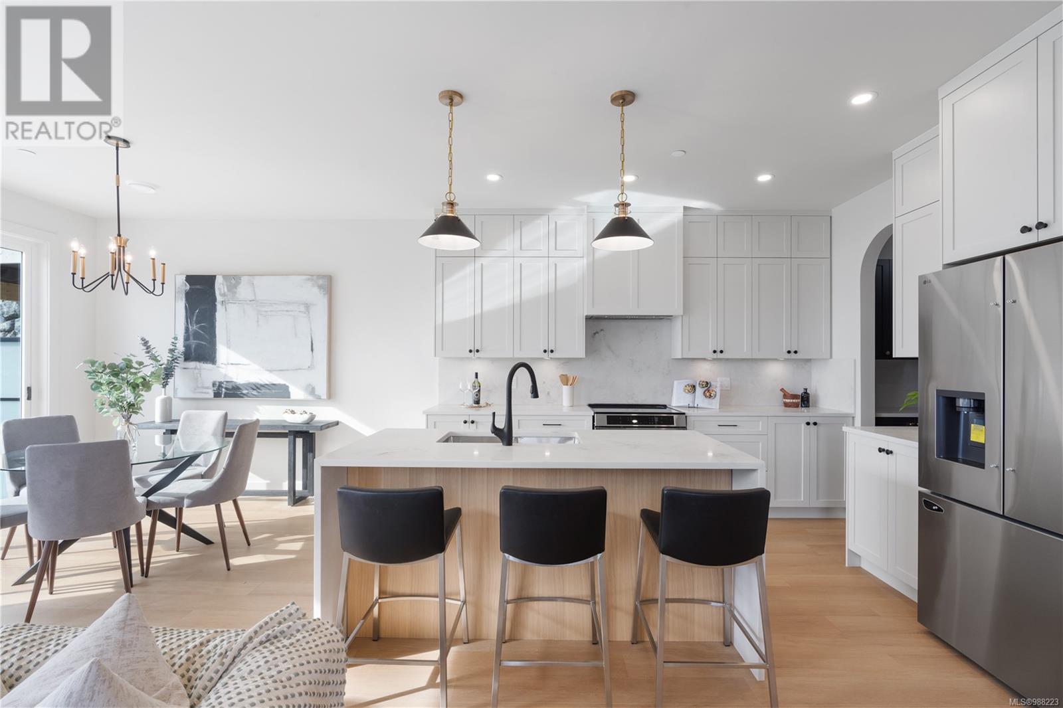Free account required
Unlock the full potential of your property search with a free account! Here's what you'll gain immediate access to:
- Exclusive Access to Every Listing
- Personalized Search Experience
- Favorite Properties at Your Fingertips
- Stay Ahead with Email Alerts


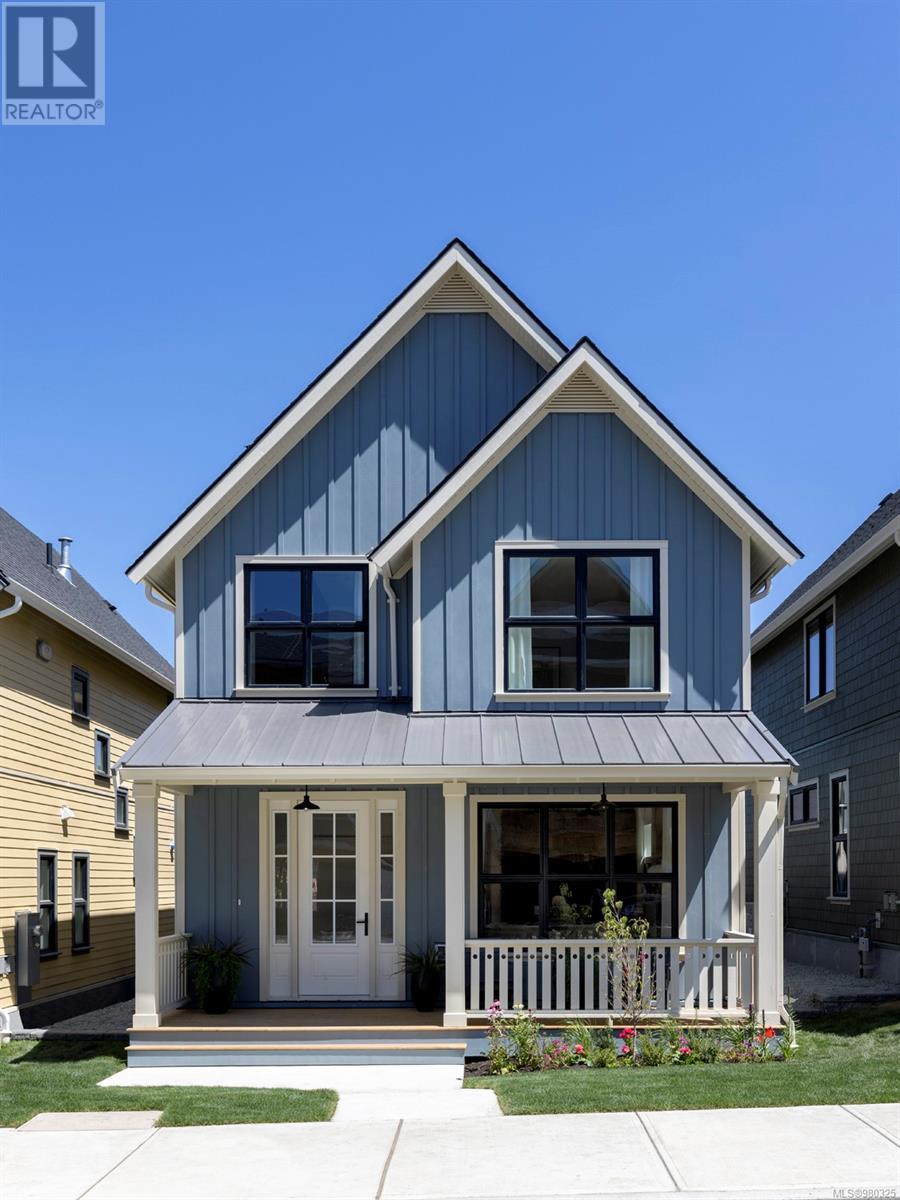

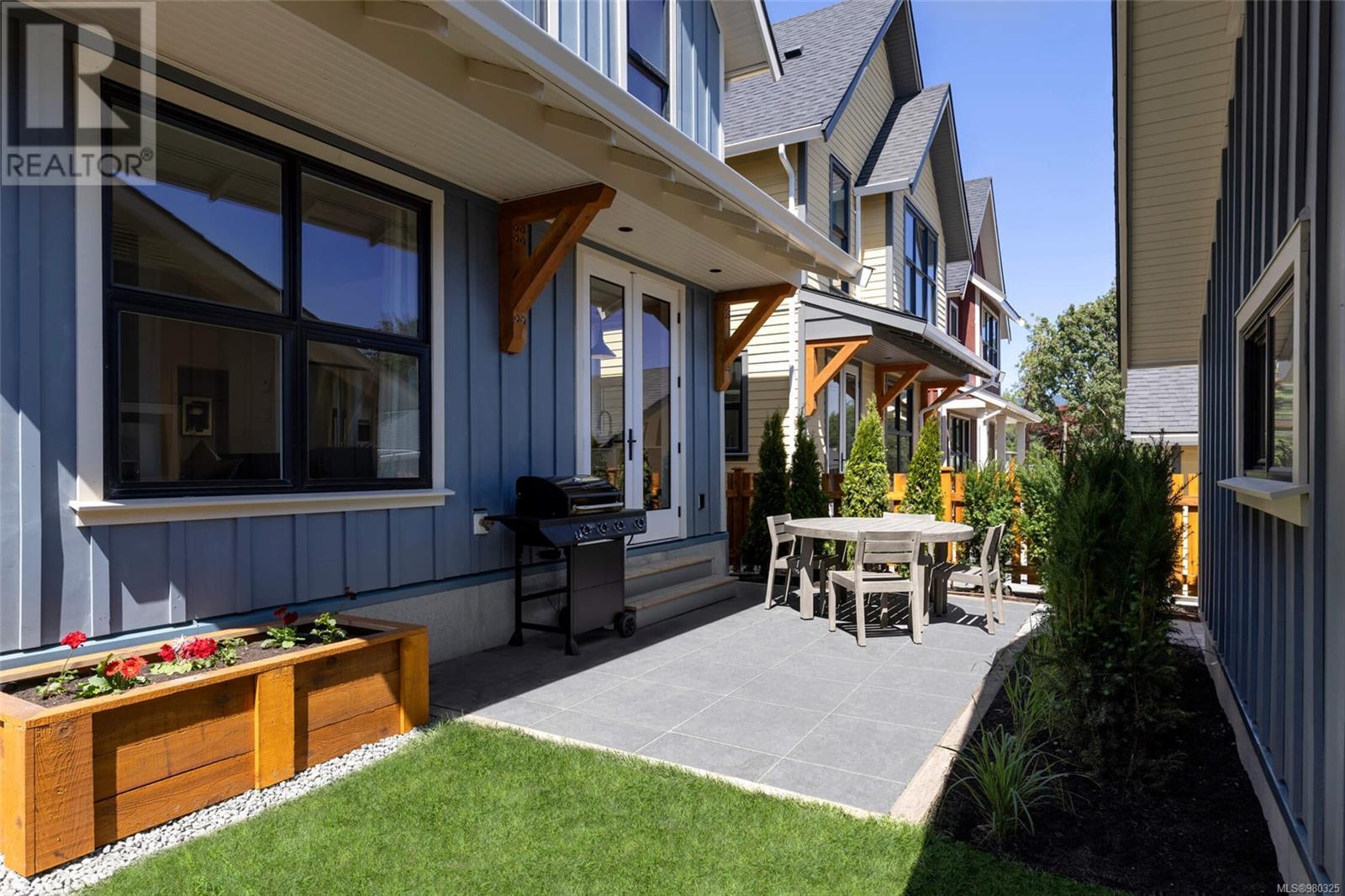
$951,900
2162 Church Rd
Sooke, British Columbia, British Columbia, V9Z0W7
MLS® Number: 980325
Property description
Immerse yourself in a thoughtfully designed community just steps from all your essentials. Discover Aragon's Wadams Farm Single Family Homes, where the charm of the Farmhouse style blends with the West Coast aesthetic. These homes feature traditional covered porches that create a harmonious indoor-outdoor living space. The kitchens boast sleek Fisher & Paykel appliances, polished quartz countertops, & soft-close, lit up cabinetry. The open design ensures a smooth transition from the kitchen to the family room, perfect for shared meals & memories. The bathrooms are a haven of tranquility w/ their pristine white finishes, matte black details, & wooden warmth, all contributing to a modern farmhouse ambiance. Custom vanities & porcelain tiles that climb the walls of the ensuite speak to meticulous craftsmanship & a preference for high-end fixtures. Step through the kitchen doors to find a stone patio & a generous detached two-car garage. OPEN HOUSE SAT 12-3
Building information
Type
*****
Architectural Style
*****
Constructed Date
*****
Cooling Type
*****
Fireplace Present
*****
FireplaceTotal
*****
Fire Protection
*****
Heating Fuel
*****
Heating Type
*****
Size Interior
*****
Total Finished Area
*****
Land information
Access Type
*****
Size Irregular
*****
Size Total
*****
Rooms
Main level
Porch
*****
Entrance
*****
Living room
*****
Dining room
*****
Bathroom
*****
Kitchen
*****
Family room
*****
Patio
*****
Second level
Primary Bedroom
*****
Ensuite
*****
Bedroom
*****
Bedroom
*****
Bathroom
*****
Bedroom
*****
Main level
Porch
*****
Entrance
*****
Living room
*****
Dining room
*****
Bathroom
*****
Kitchen
*****
Family room
*****
Patio
*****
Second level
Primary Bedroom
*****
Ensuite
*****
Bedroom
*****
Bedroom
*****
Bathroom
*****
Bedroom
*****
Courtesy of Coldwell Banker Oceanside Real Estate
Book a Showing for this property
Please note that filling out this form you'll be registered and your phone number without the +1 part will be used as a password.
