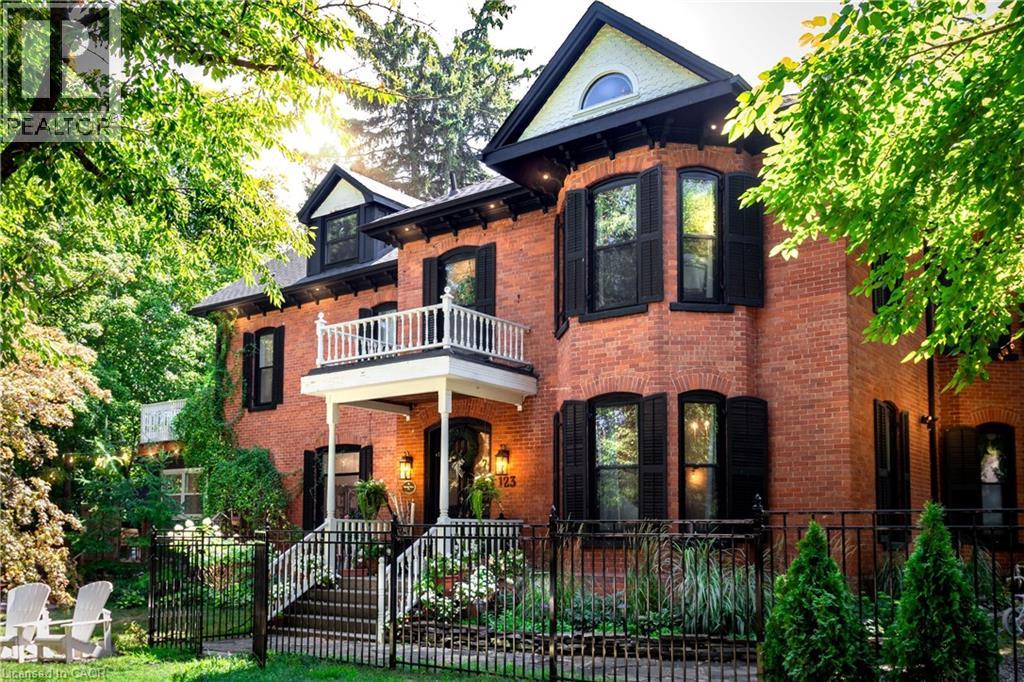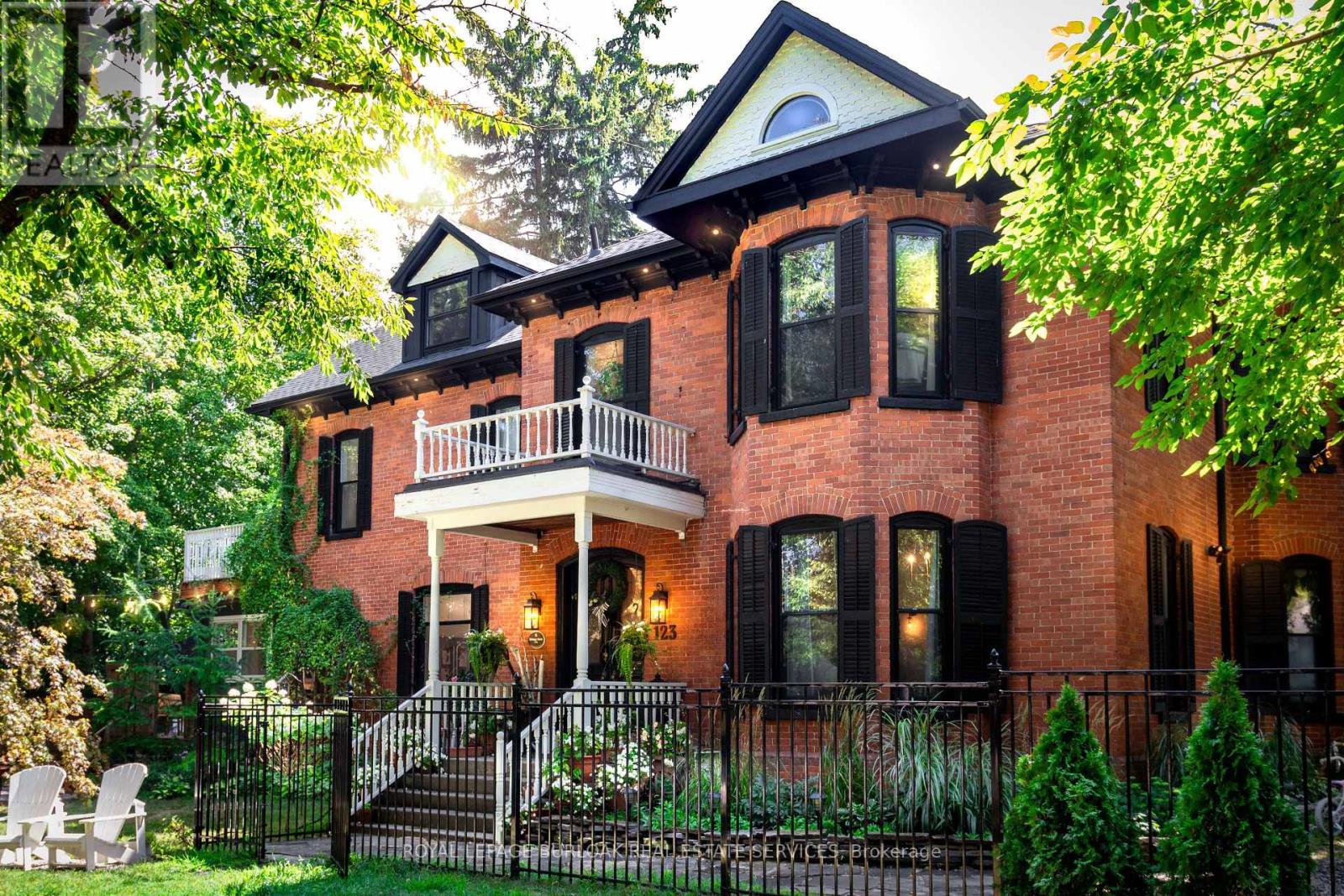Free account required
Unlock the full potential of your property search with a free account! Here's what you'll gain immediate access to:
- Exclusive Access to Every Listing
- Personalized Search Experience
- Favorite Properties at Your Fingertips
- Stay Ahead with Email Alerts
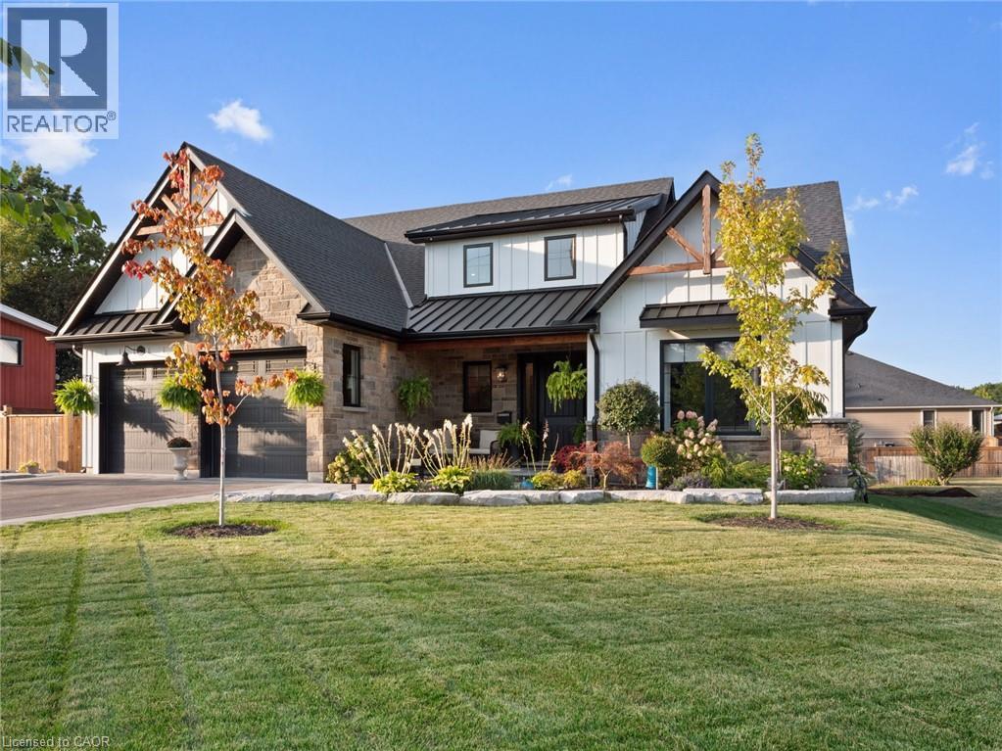
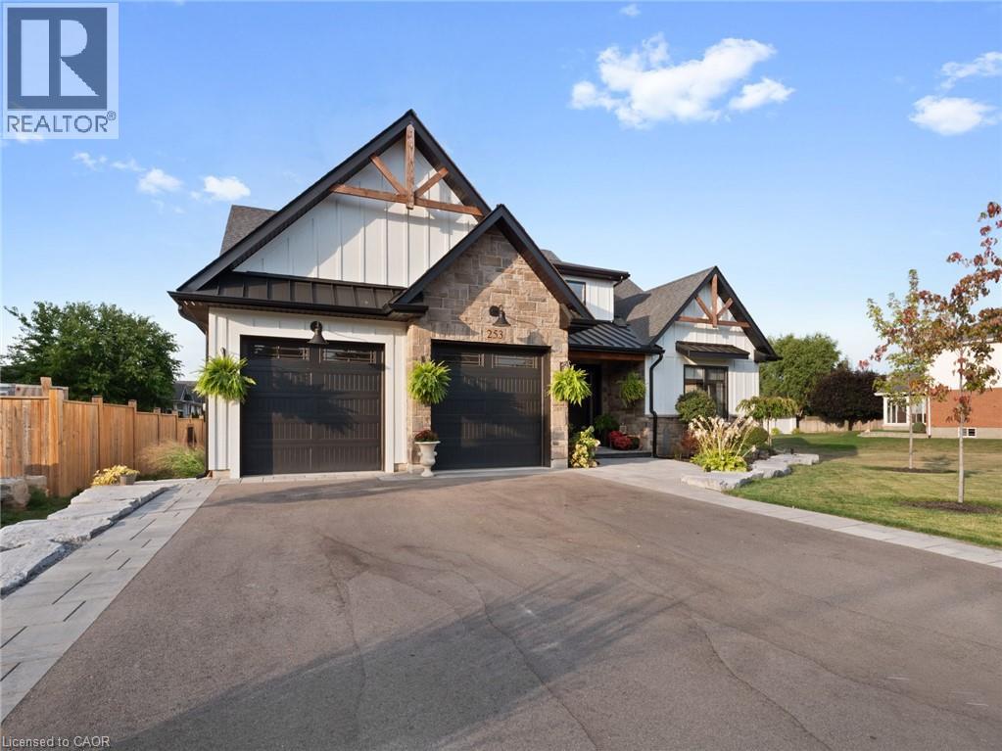
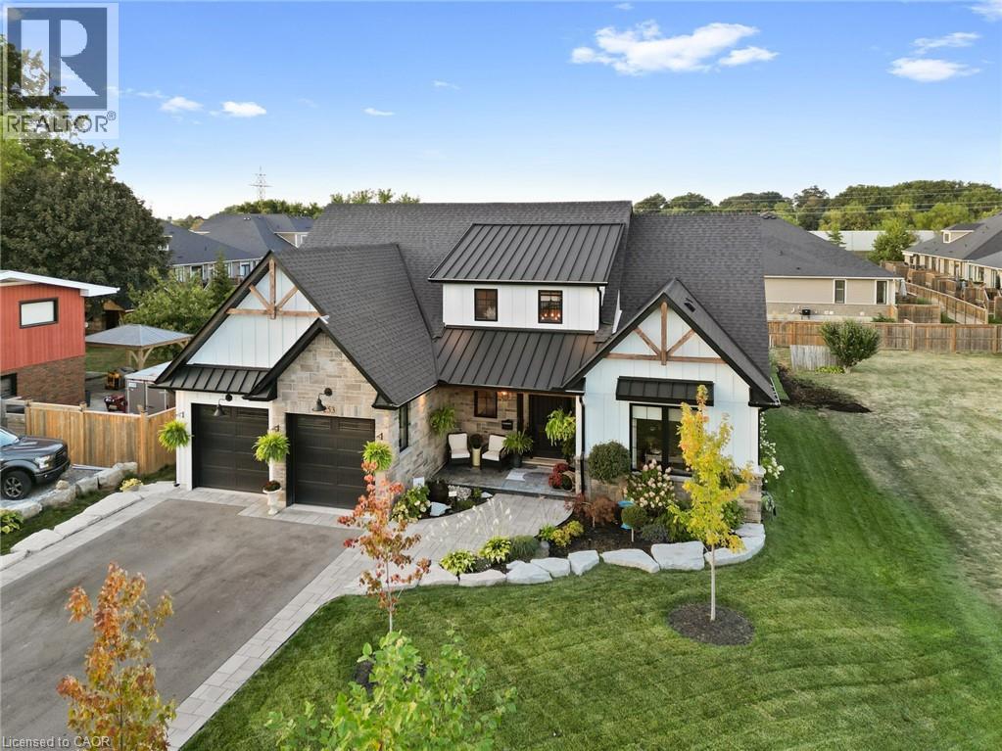
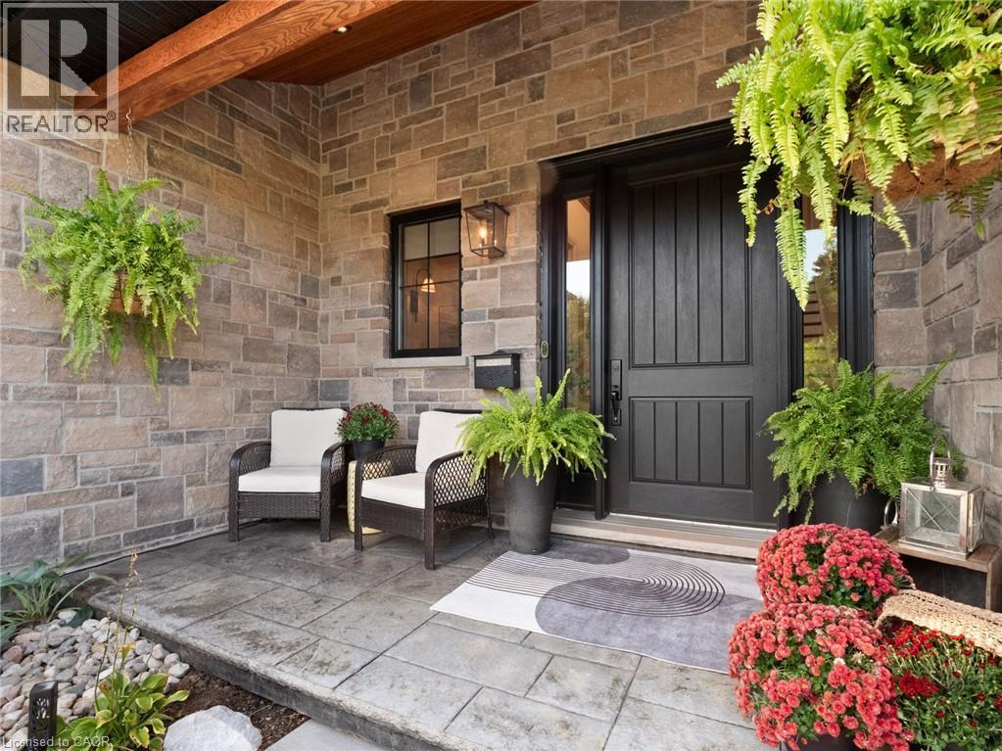
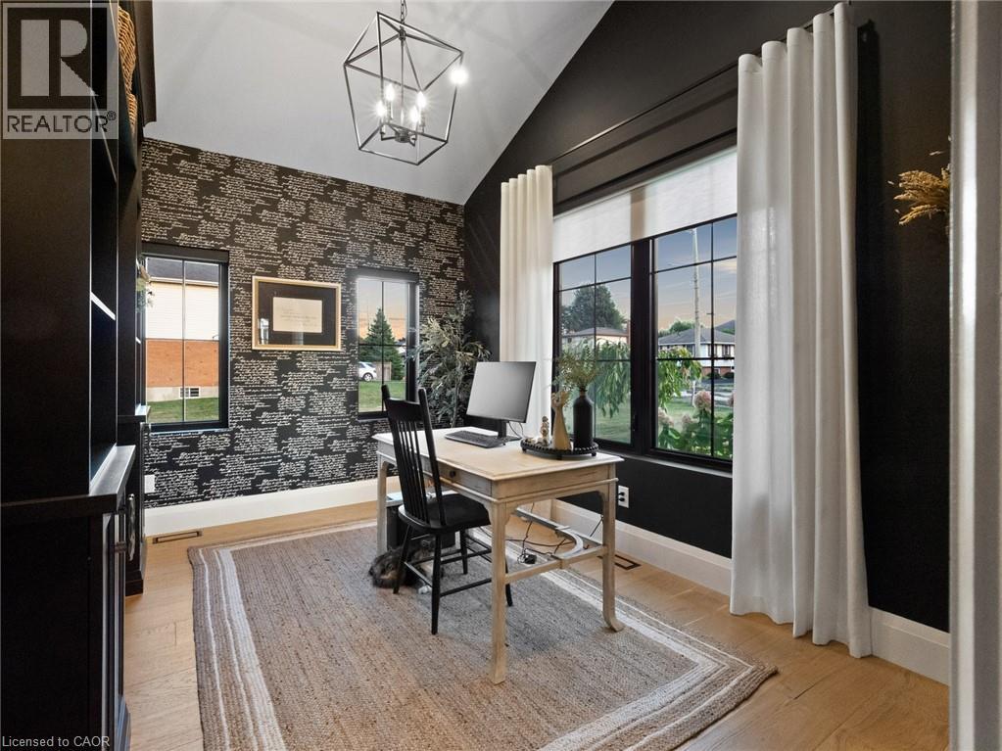
$1,990,000
253 CENTRAL Avenue
Grimsby, Ontario, Ontario, L3M1X6
MLS® Number: 40786101
Property description
Welcome to your dream home — a custom-built bungaloft that blends timeless craftsmanship with modern luxury. Nestled beneath the Niagara Escarpment, this home makes a lasting impression with its landscaped lot, post-and-beam porch, and striking stone accents. Inside, 9-foot ceilings and wide-plank hardwood floors set the tone for open, elegant living. The great room boasts 12-foot vaulted ceilings with Douglas fir beams, a two-sided glass fireplace, and a 16-foot sliding wall opening to a backyard oasis. The gourmet kitchen features solid maple cabinetry, quartz counters, paneled appliances, a farmhouse sink, pot filler, and a large island perfect for gathering. The primary suite offers a cathedral ceiling and a spa-like ensuite with heated porcelain floors, double vanities, and a freestanding tub. Upstairs, a bright loft overlooks the great room, while the finished lower level includes two bedrooms and a bath. Outdoors, enjoy a covered porch with fireplace, manicured landscaping, and a separate garage with workshop. Built to the highest standards—with Wi-Fi blinds, tankless water heater, and solid-core doors—this five-bedroom, four-bath home pairs modern comfort with timeless design. A rare opportunity to own a home where every detail reflects beauty, quality, and lasting value.
Building information
Type
*****
Appliances
*****
Architectural Style
*****
Basement Development
*****
Basement Type
*****
Constructed Date
*****
Construction Style Attachment
*****
Cooling Type
*****
Exterior Finish
*****
Half Bath Total
*****
Heating Fuel
*****
Heating Type
*****
Size Interior
*****
Stories Total
*****
Utility Water
*****
Land information
Access Type
*****
Amenities
*****
Sewer
*****
Size Depth
*****
Size Frontage
*****
Size Total
*****
Rooms
Main level
Great room
*****
Laundry room
*****
Kitchen
*****
Dining room
*****
Foyer
*****
Primary Bedroom
*****
Full bathroom
*****
Office
*****
2pc Bathroom
*****
Basement
Bedroom
*****
Bedroom
*****
3pc Bathroom
*****
Second level
Bedroom
*****
Bedroom
*****
Loft
*****
4pc Bathroom
*****
Courtesy of eXp Realty
Book a Showing for this property
Please note that filling out this form you'll be registered and your phone number without the +1 part will be used as a password.
