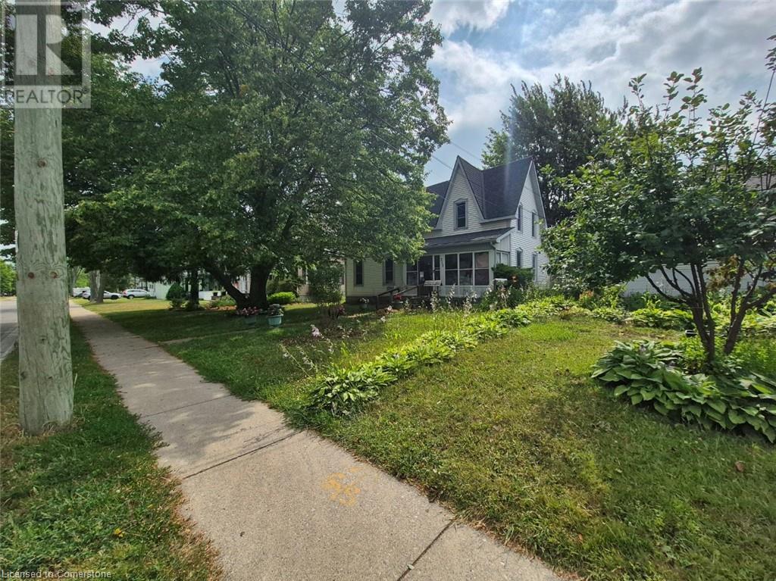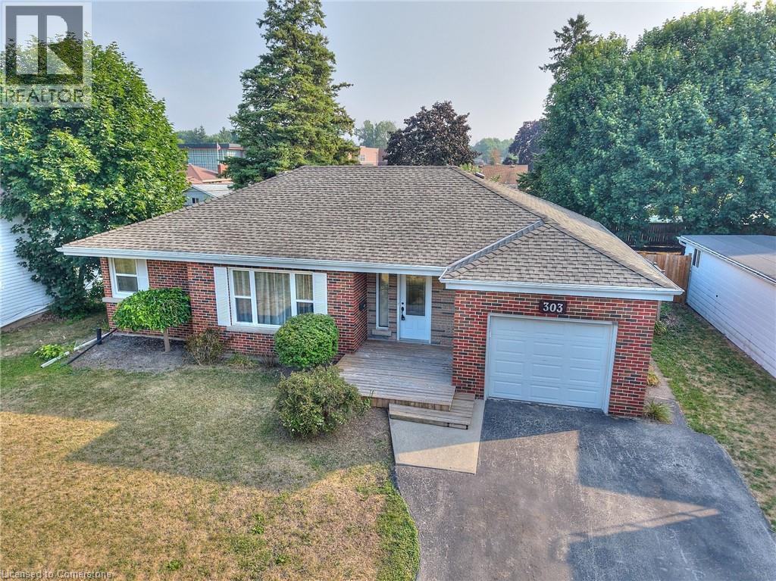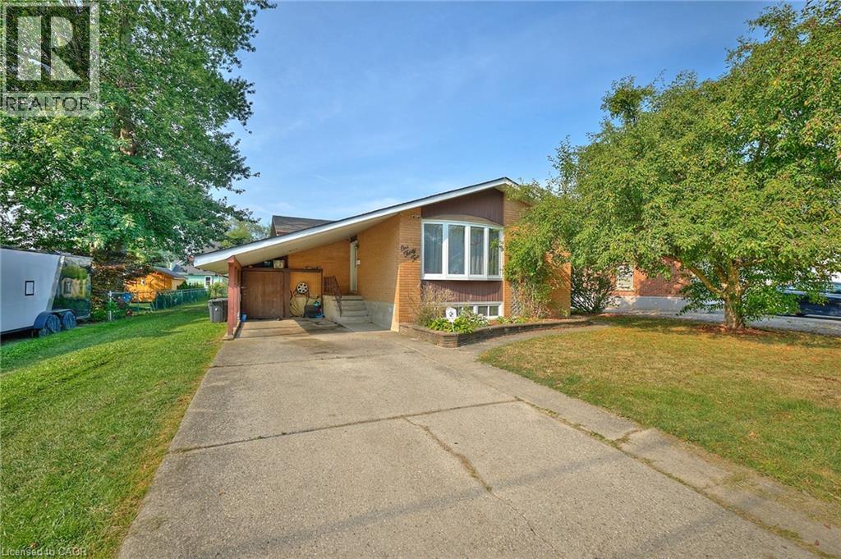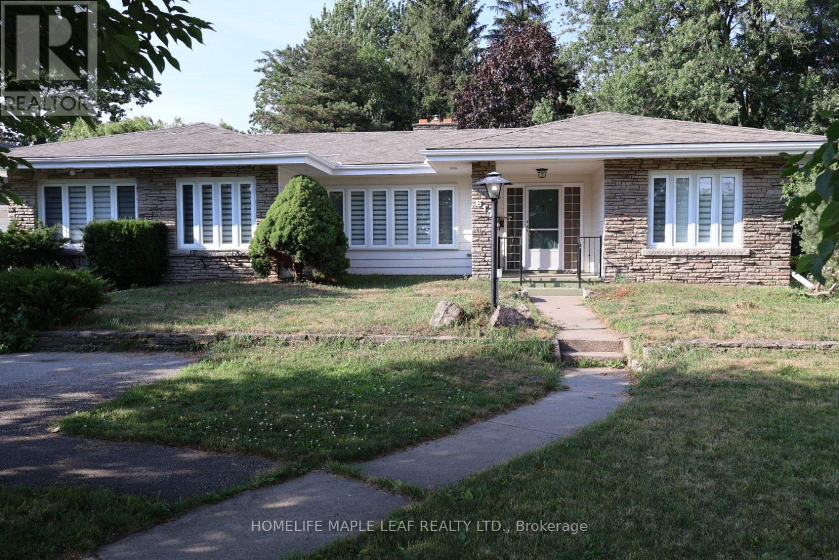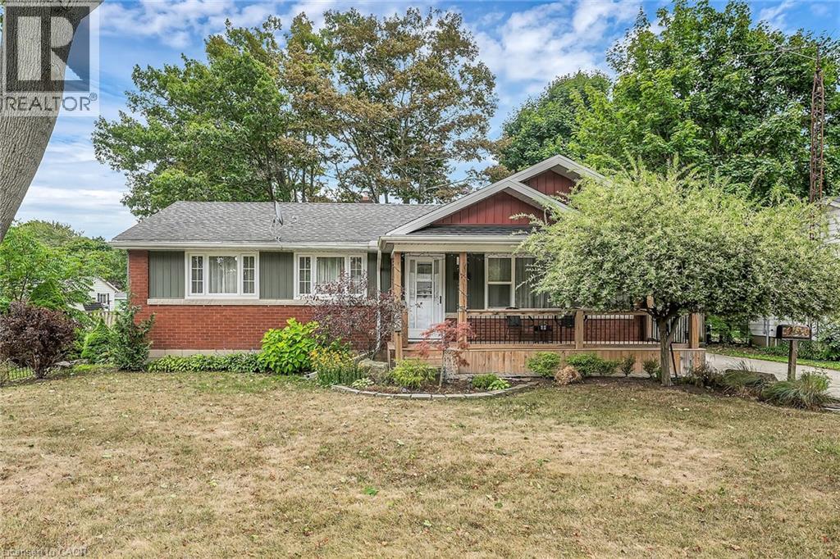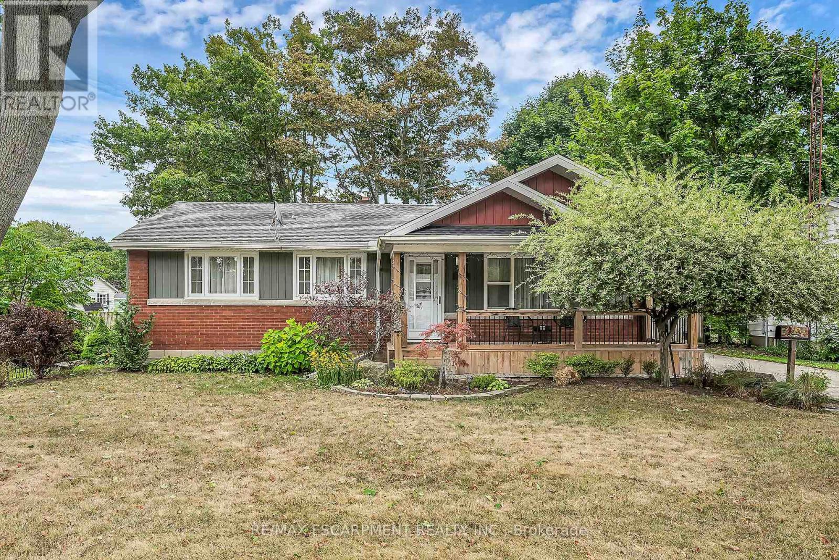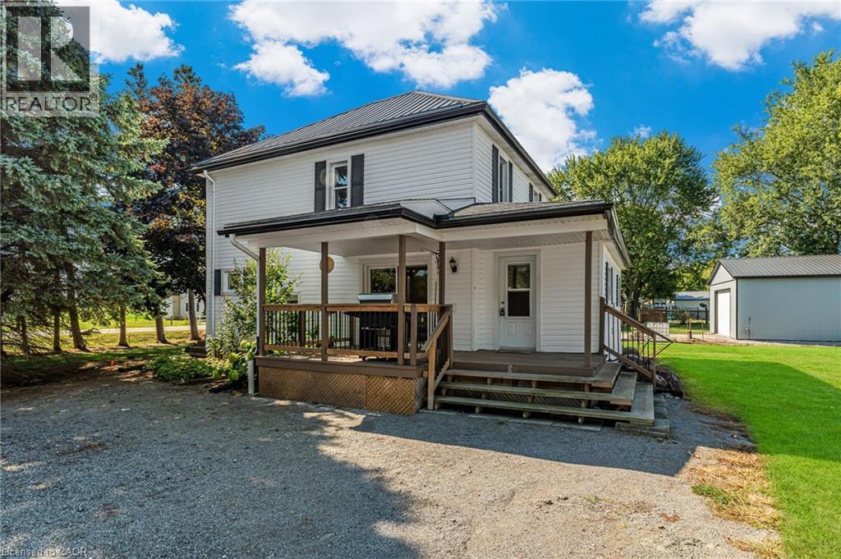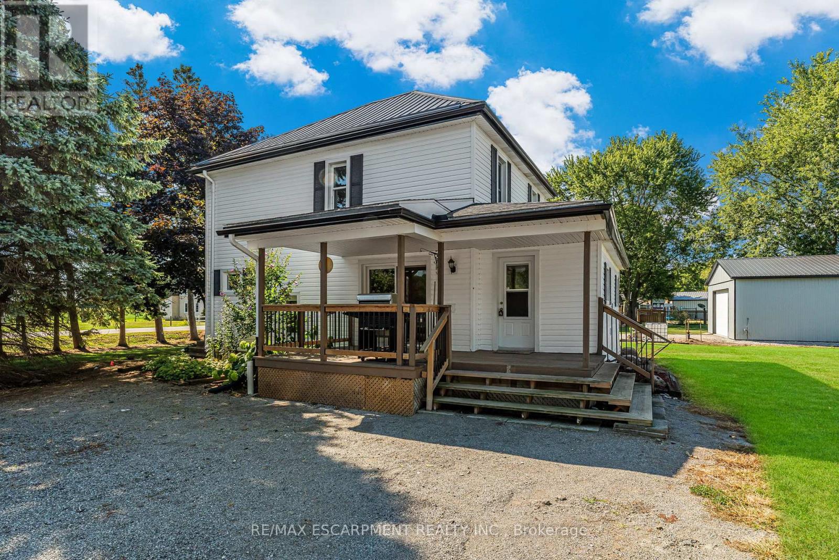Free account required
Unlock the full potential of your property search with a free account! Here's what you'll gain immediate access to:
- Exclusive Access to Every Listing
- Personalized Search Experience
- Favorite Properties at Your Fingertips
- Stay Ahead with Email Alerts
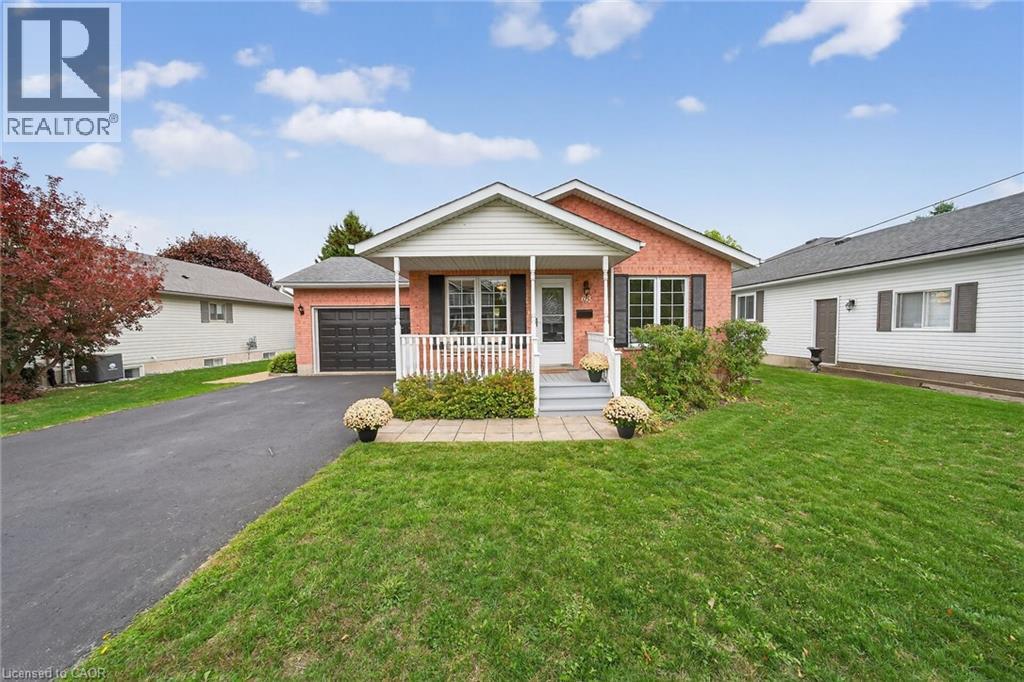
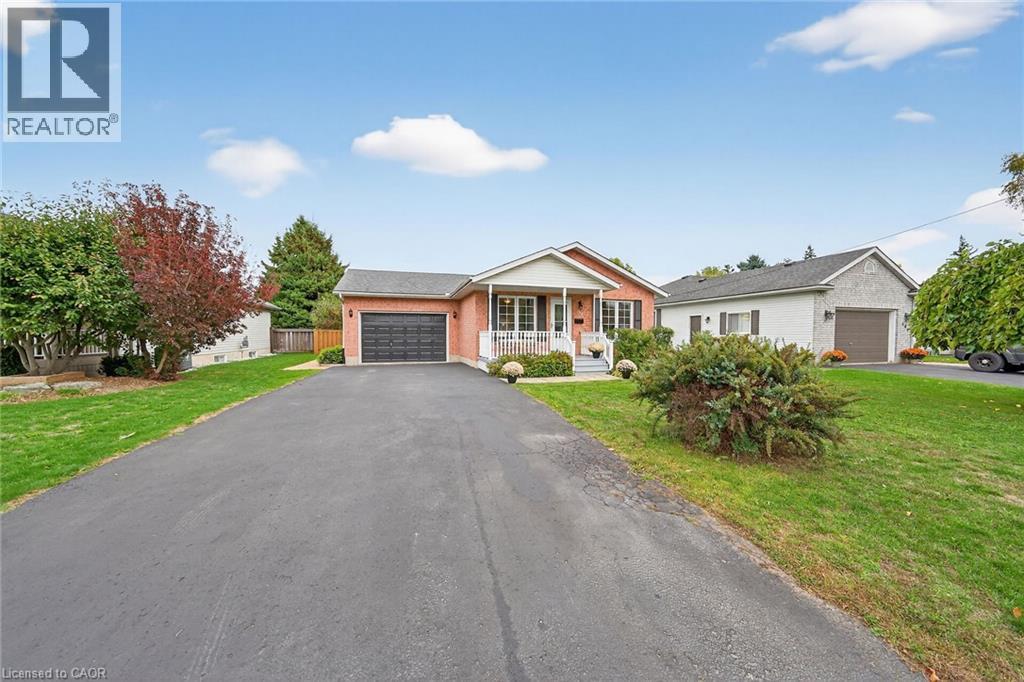
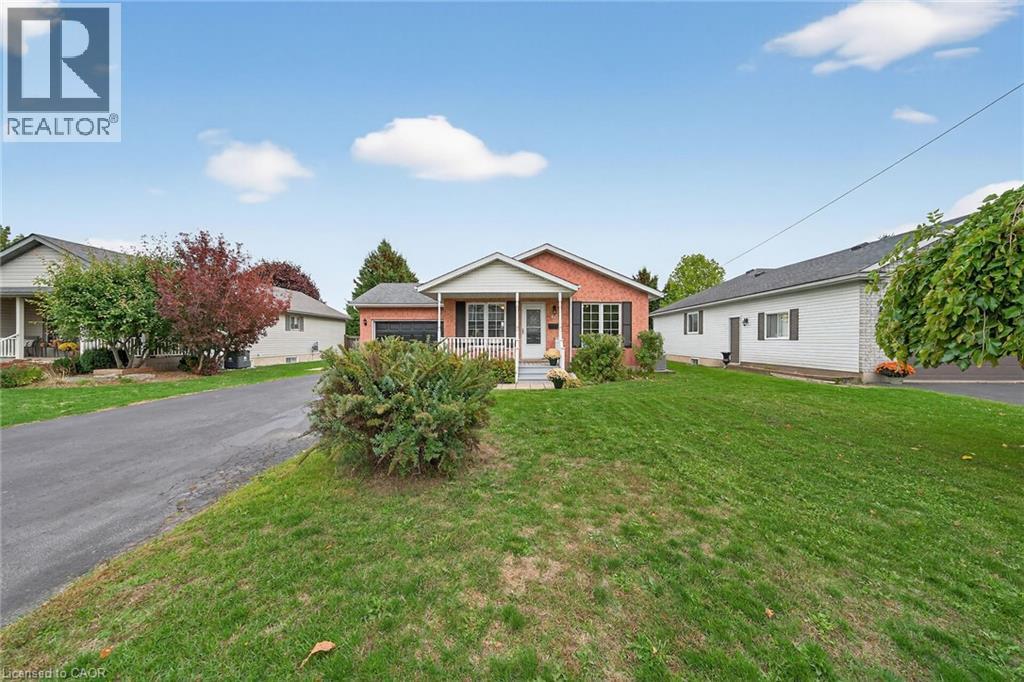
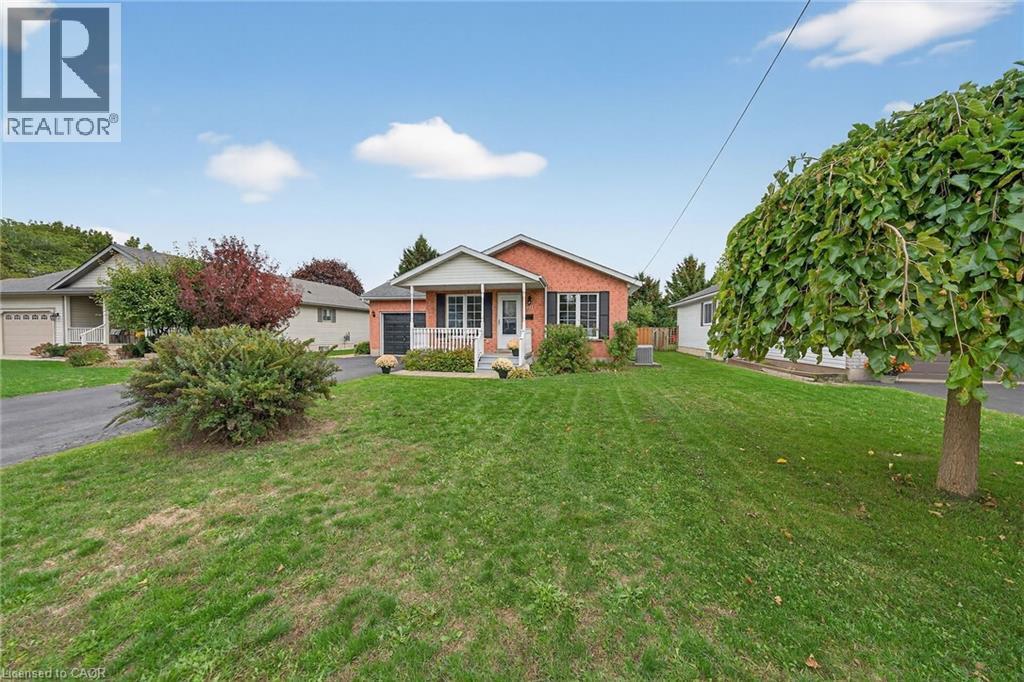
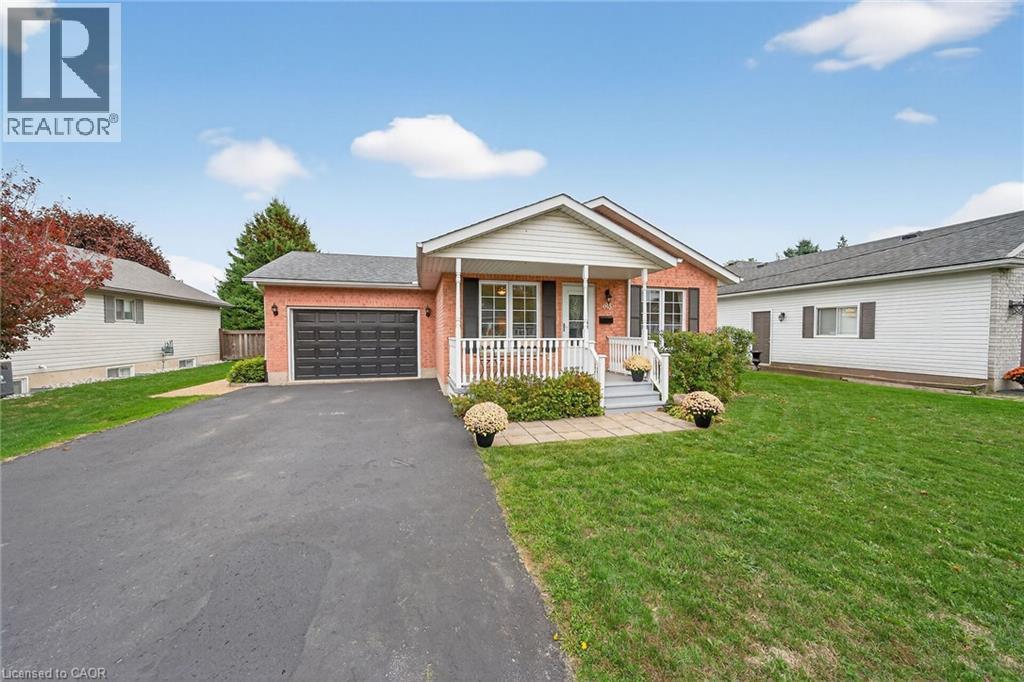
$629,000
613 TAMARAC Street
Dunnville, Ontario, Ontario, N1A2E2
MLS® Number: 40782061
Property description
Pristinely maintained and updated, 613 Tamarac Street is as move-in-ready as you get! Pride of ownership is evident in this cute-as-a-button, fully finished bungalow ('97) with over 1700 sqft. of finished living space! The main floor offers a bright white galley kitchen with laminate counters, brand new luxury vinyl flooring, backsplash, an oversized pantry closet, and room for a family sized table with patio doors leading to the gazebo covered deck and fully fenced, oversized yard! The main floor bedrooms are both a generous size. A pretty 4 piece bathroom with a tub/shower combo is nestled in between the 2 bedrooms, and functions perfectly for every day living! The newly finished basement boasts vinyl flooring, pot lights, a rec room, workout area, 3 piece bathroom, a 3rd bedroom with closet, an oversized laundry room with a wash tub, and a spacious storage room! The exterior features of the home include desirable curb appeal, newly renovated front porch, large asphalt driveway that was freshly sealed this Summer, and an attached 1.5 car garage! The back yard is graced by mature trees, and plenty of room for kids activities, while still being a manageable sized for empty nesters! Furnace and a/c are 5 years old (no rental items). Shows 10++, don't wait!
Building information
Type
*****
Appliances
*****
Architectural Style
*****
Basement Development
*****
Basement Type
*****
Constructed Date
*****
Construction Style Attachment
*****
Cooling Type
*****
Exterior Finish
*****
Foundation Type
*****
Heating Fuel
*****
Heating Type
*****
Size Interior
*****
Stories Total
*****
Utility Water
*****
Land information
Access Type
*****
Amenities
*****
Fence Type
*****
Sewer
*****
Size Depth
*****
Size Frontage
*****
Size Irregular
*****
Size Total
*****
Rooms
Main level
Living room
*****
Dining room
*****
Primary Bedroom
*****
Bedroom
*****
4pc Bathroom
*****
Kitchen
*****
Basement
3pc Bathroom
*****
Laundry room
*****
Bedroom
*****
Utility room
*****
Recreation room
*****
Courtesy of RE/MAX Real Estate Centre Inc.
Book a Showing for this property
Please note that filling out this form you'll be registered and your phone number without the +1 part will be used as a password.

