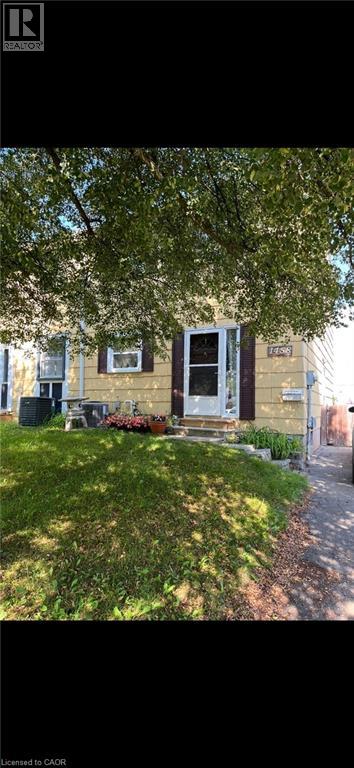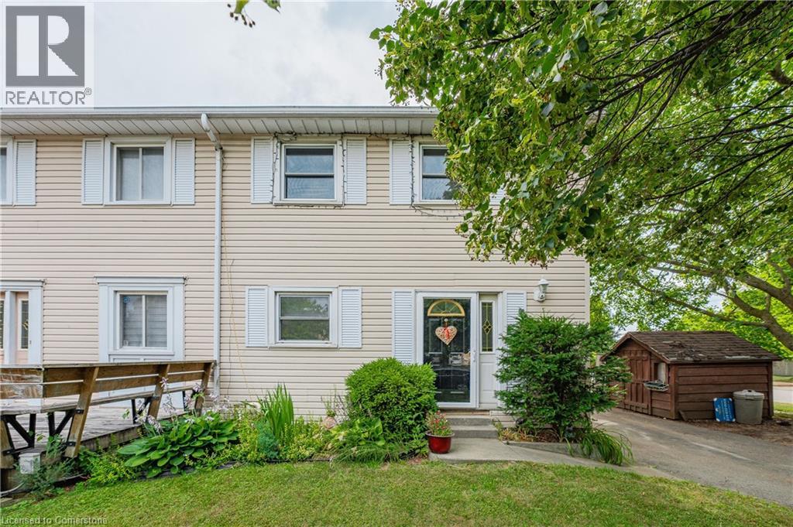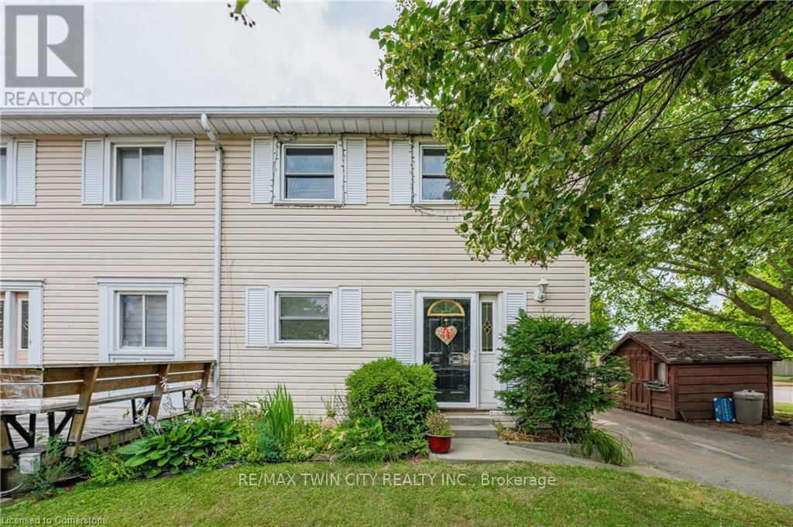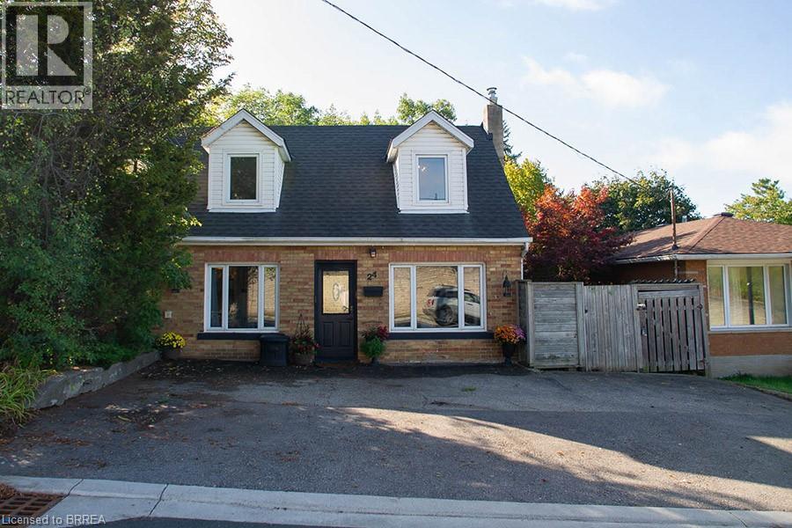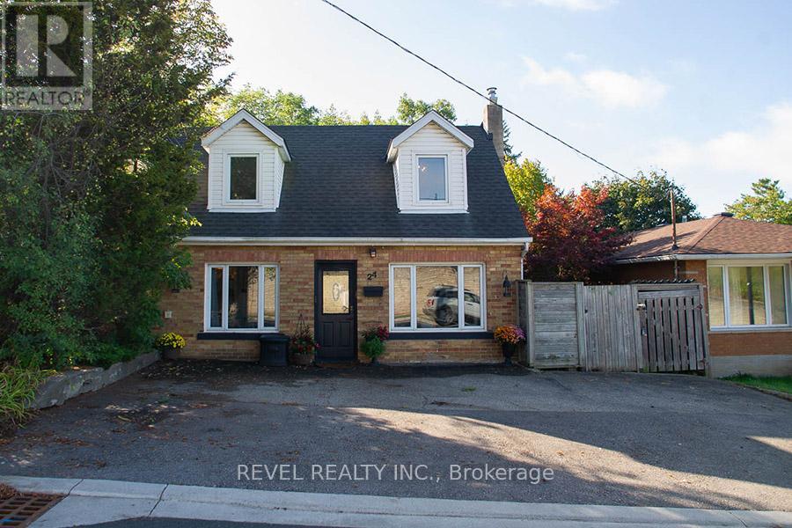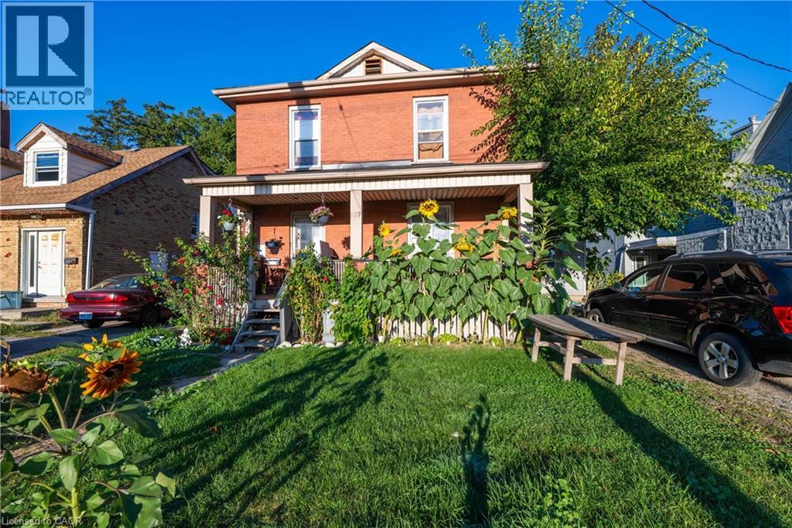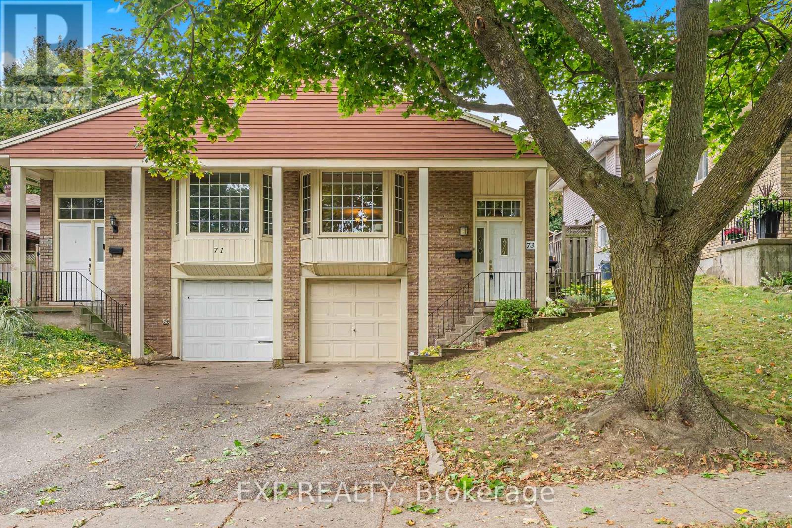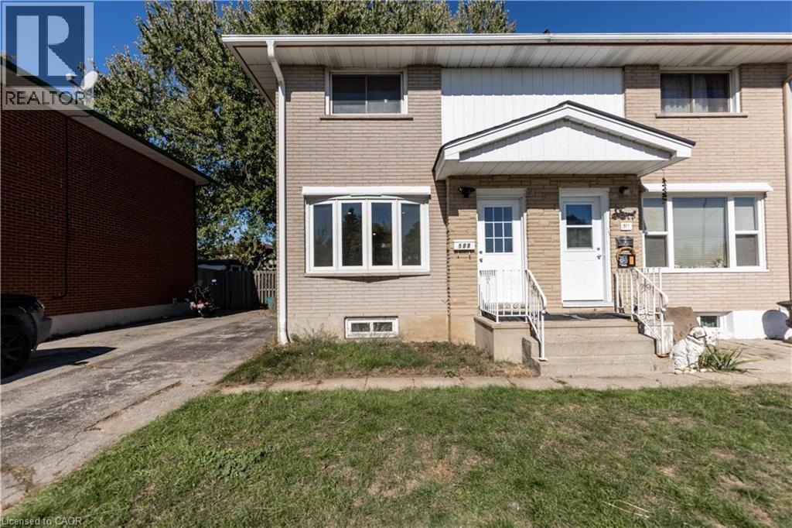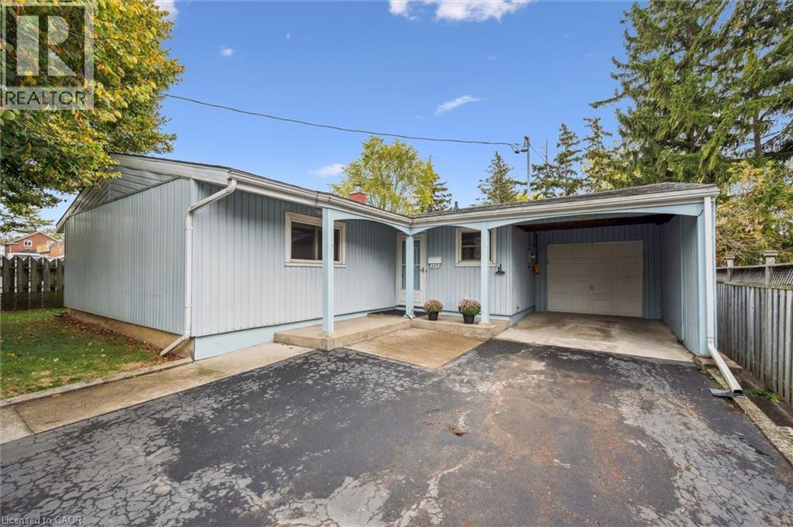Free account required
Unlock the full potential of your property search with a free account! Here's what you'll gain immediate access to:
- Exclusive Access to Every Listing
- Personalized Search Experience
- Favorite Properties at Your Fingertips
- Stay Ahead with Email Alerts
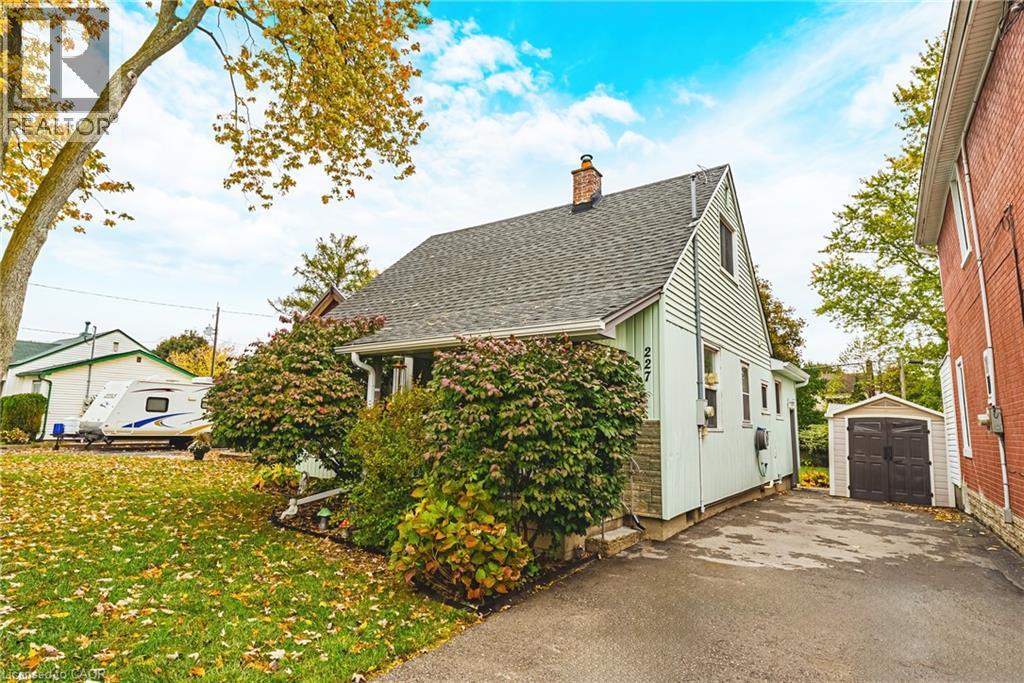
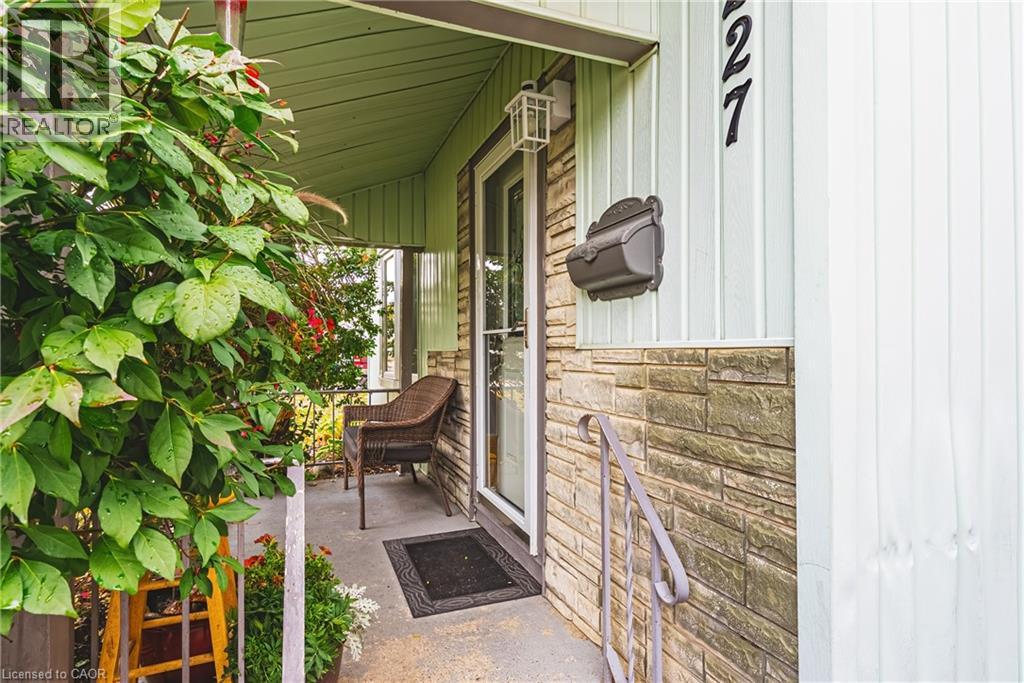
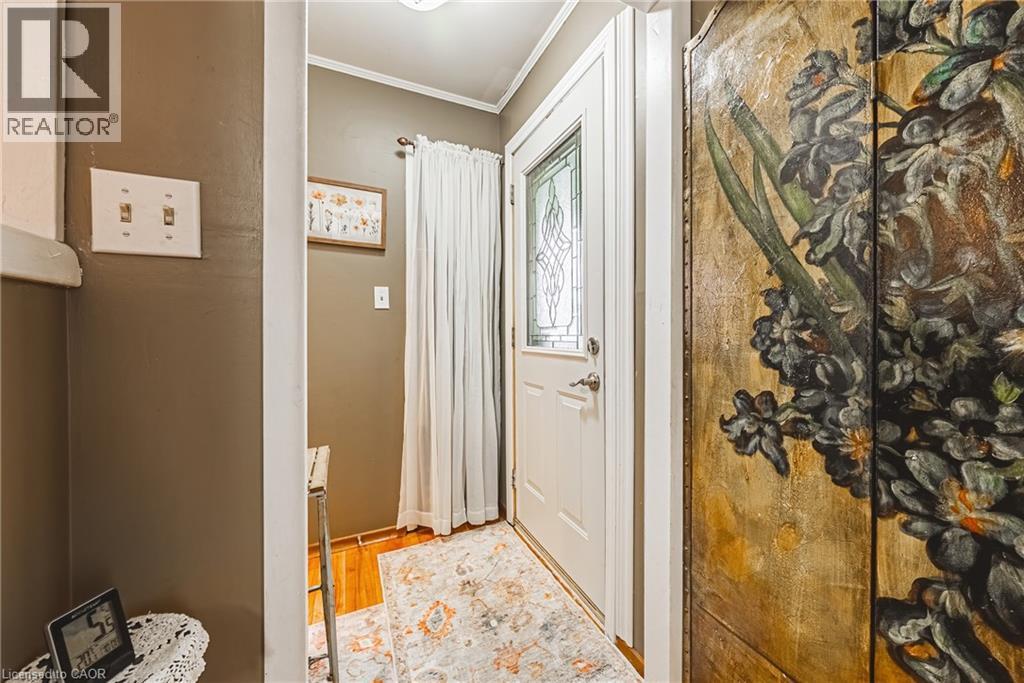
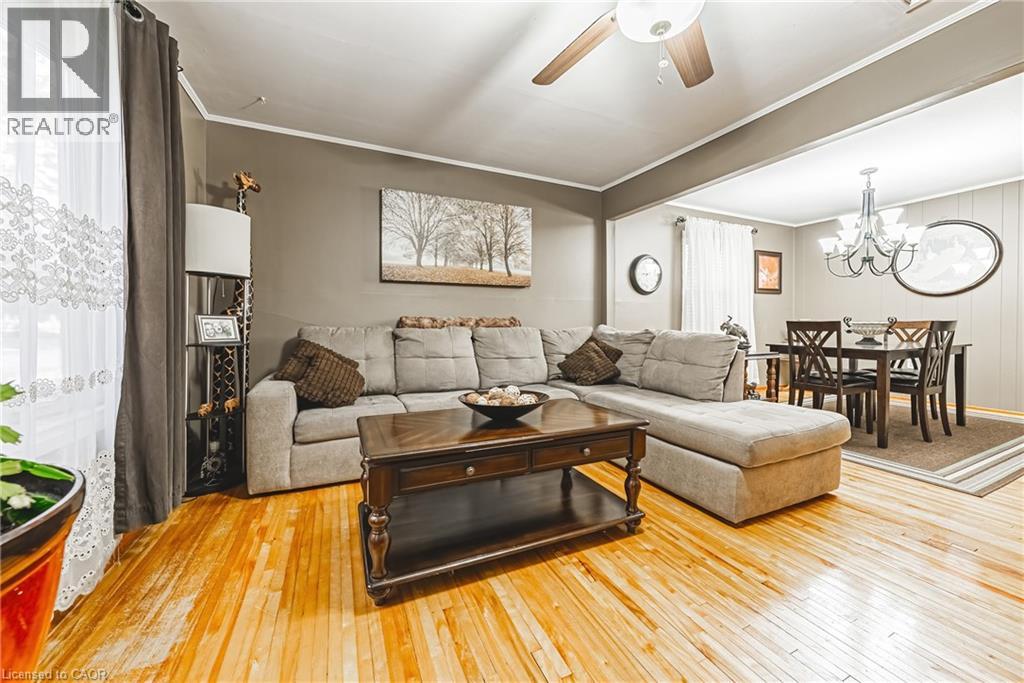
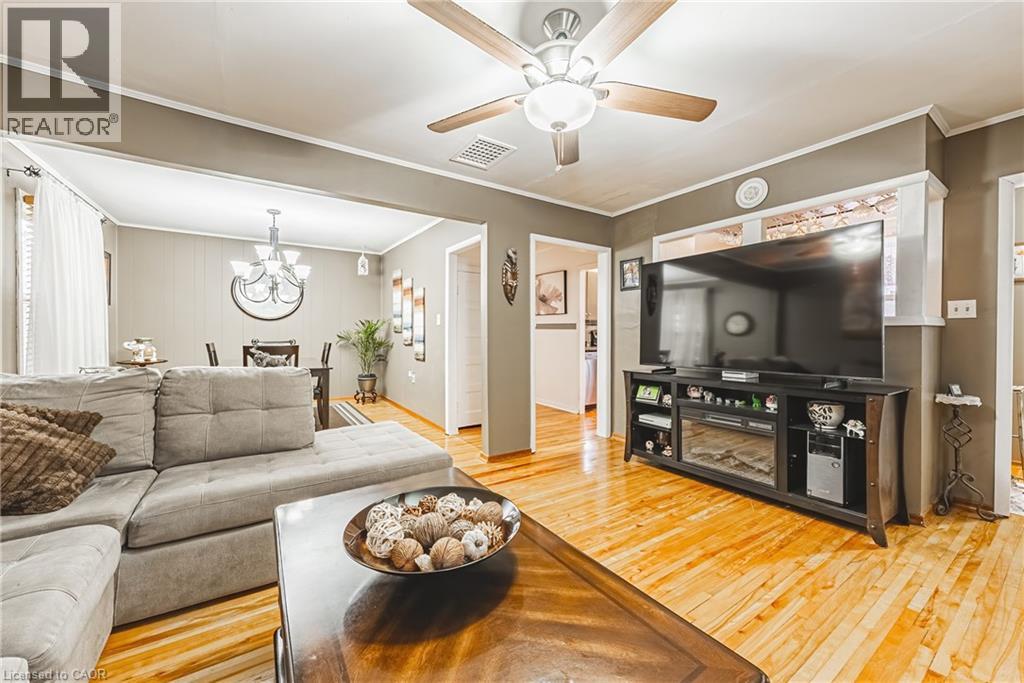
$499,900
227 SCHLUETER Street
Cambridge, Ontario, Ontario, N3H4B6
MLS® Number: 40781795
Property description
Welcome to 277 Schlueter Street — a charming, story-and-a-half detached home that blends warmth, character, and modern comfort. With 3 bedrooms (including one conveniently located on the main floor) and an updated 3-piece bathroom, this home is ideal for first-time buyers or downsizers looking for a well-cared-for property in a mature, family-friendly neighbourhood. The main floor features an inviting, open concept living and dining area with refinished hardwood floors and a large bay window. The kitchen includes a new glass tile backsplash and stainless-steel appliances. You also have easy access to main floor laundry for added convenience. Upstairs, you’ll find two additional bedrooms offering cozy retreats. Outside, the property continues to impress with a private front porch, a beautiful and large backyard with patio, mature trees, and two garden sheds for extra storage. The wide driveway provides plenty of parking, while newer shingles and a new bay window ensure peace of mind. This home sits on a 45' x 100' lot in a central Cambridge location, close to shopping, parks, schools, and major routes. Move-in ready and full of charm, 277 Schlueter Street is a home you’ll fall in love with from the moment you arrive.
Building information
Type
*****
Appliances
*****
Basement Development
*****
Basement Type
*****
Constructed Date
*****
Construction Style Attachment
*****
Cooling Type
*****
Exterior Finish
*****
Fixture
*****
Heating Fuel
*****
Heating Type
*****
Size Interior
*****
Stories Total
*****
Utility Water
*****
Land information
Amenities
*****
Sewer
*****
Size Depth
*****
Size Frontage
*****
Size Total
*****
Rooms
Main level
Foyer
*****
Living room
*****
Dining room
*****
Primary Bedroom
*****
Laundry room
*****
3pc Bathroom
*****
Kitchen
*****
Dinette
*****
Basement
Exercise room
*****
Second level
Bedroom
*****
Bedroom
*****
Courtesy of RE/MAX Real Estate Centre Inc.
Book a Showing for this property
Please note that filling out this form you'll be registered and your phone number without the +1 part will be used as a password.
