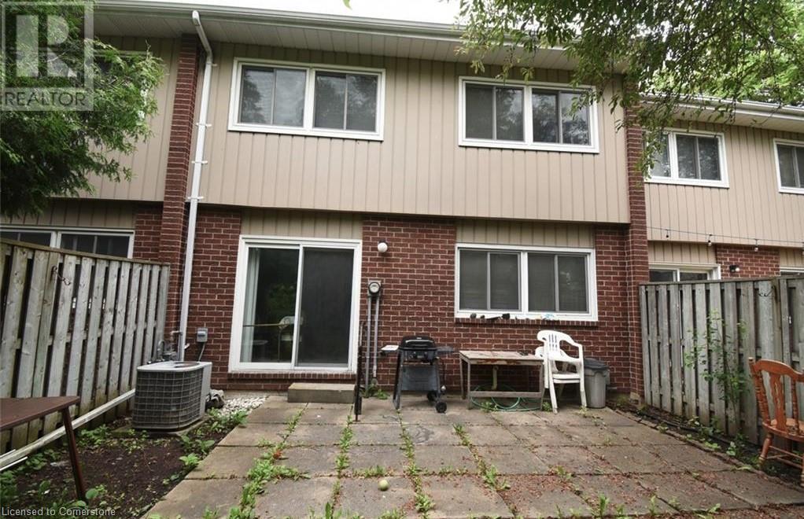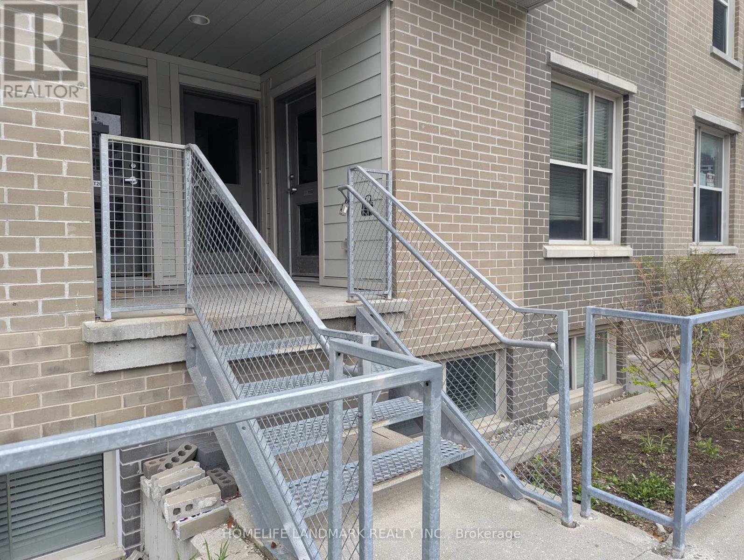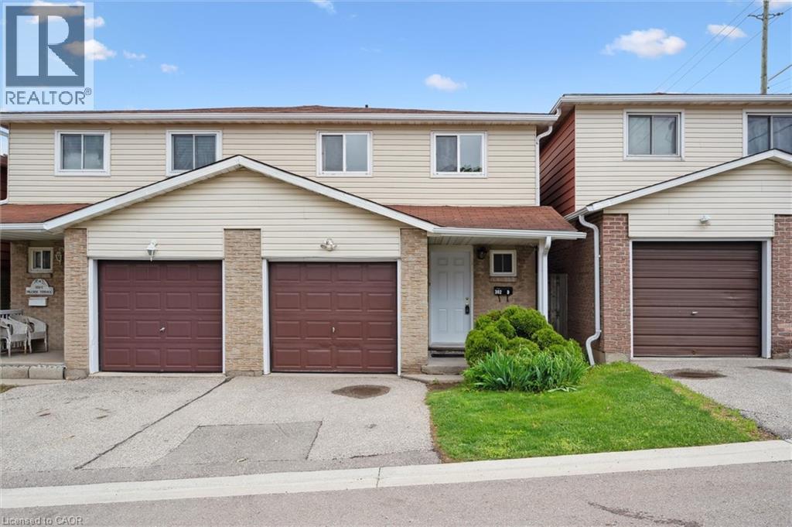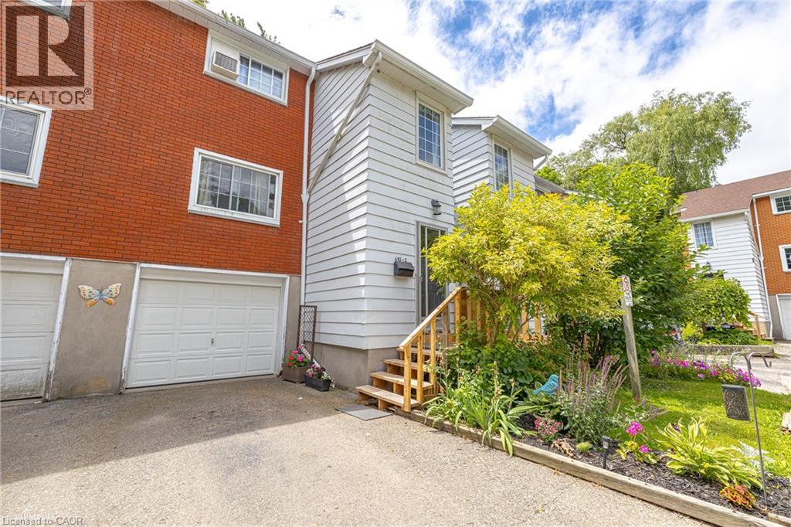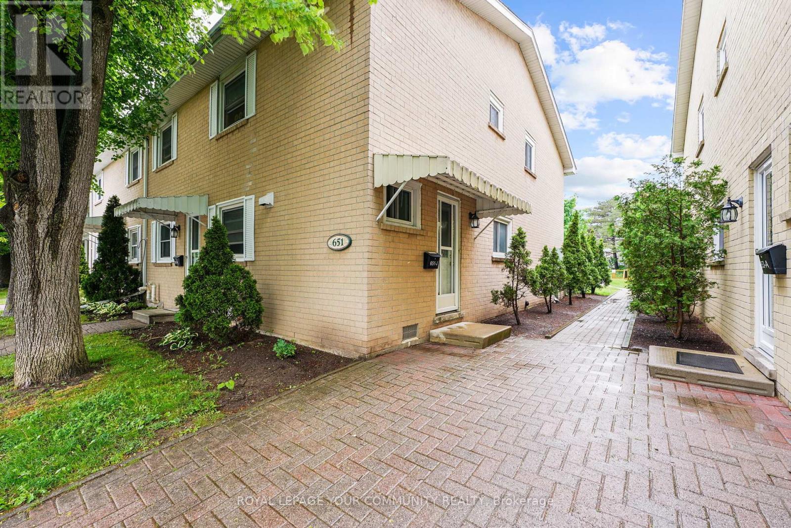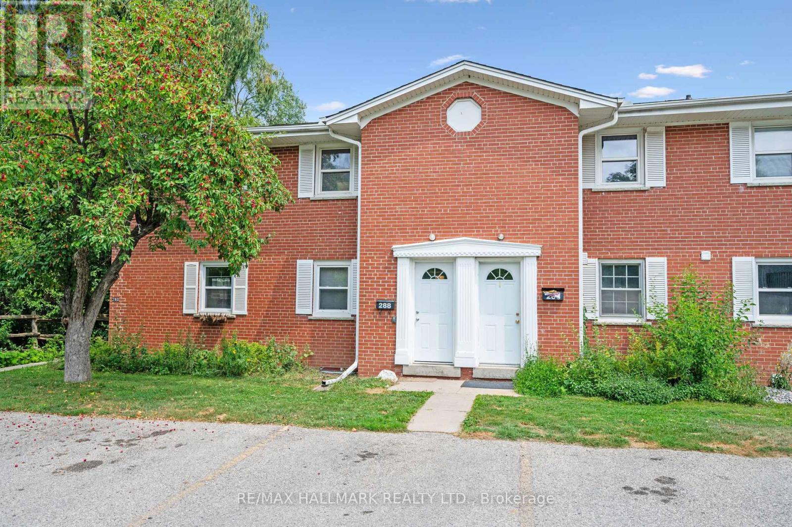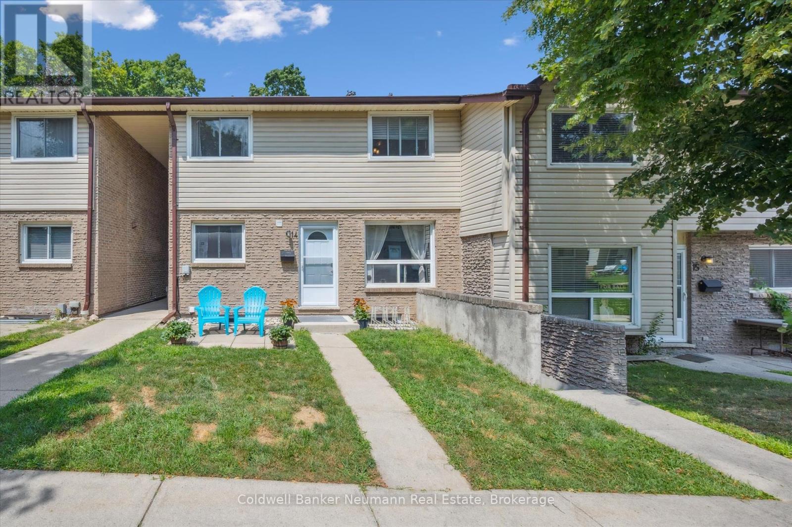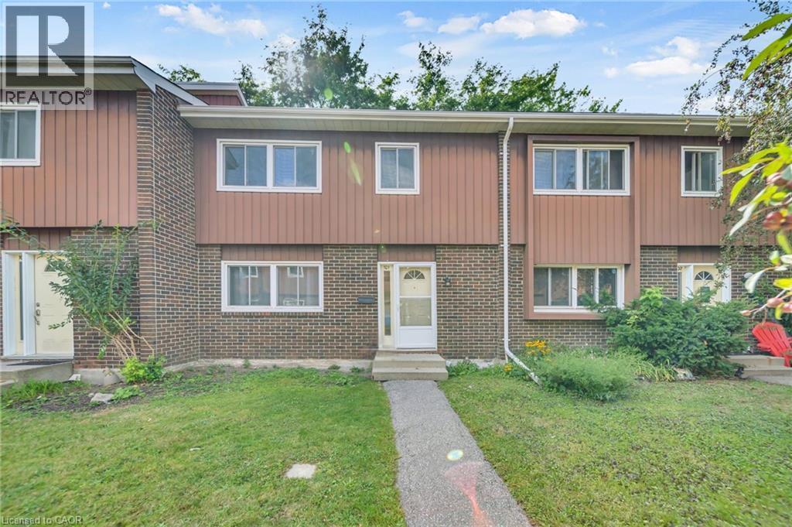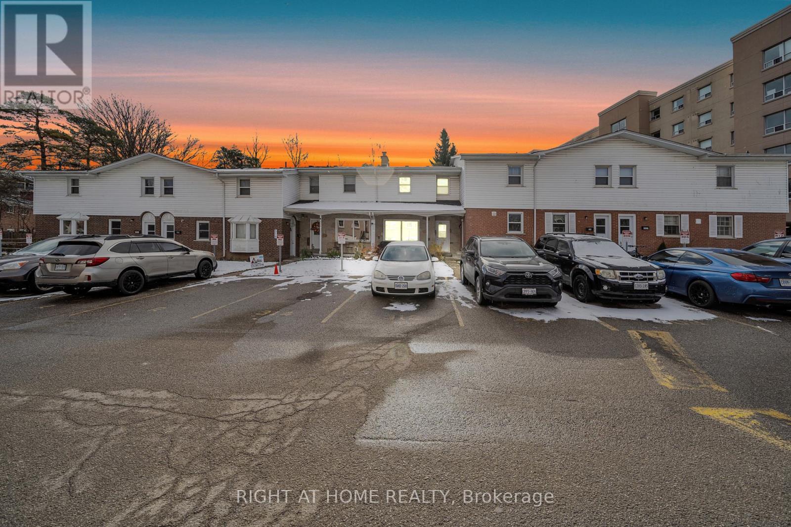Free account required
Unlock the full potential of your property search with a free account! Here's what you'll gain immediate access to:
- Exclusive Access to Every Listing
- Personalized Search Experience
- Favorite Properties at Your Fingertips
- Stay Ahead with Email Alerts
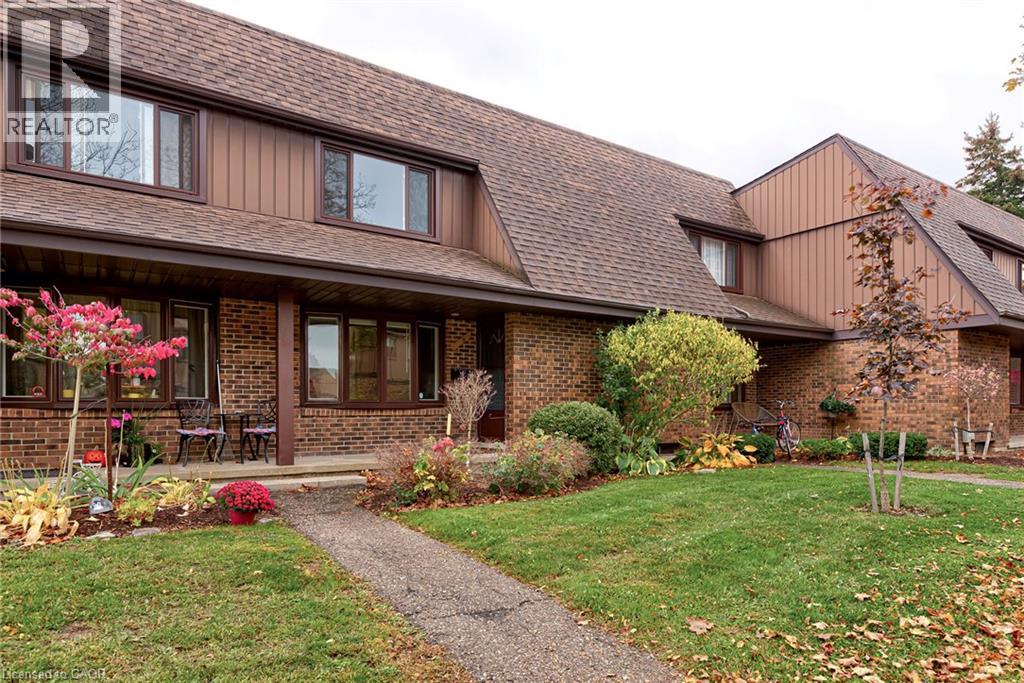
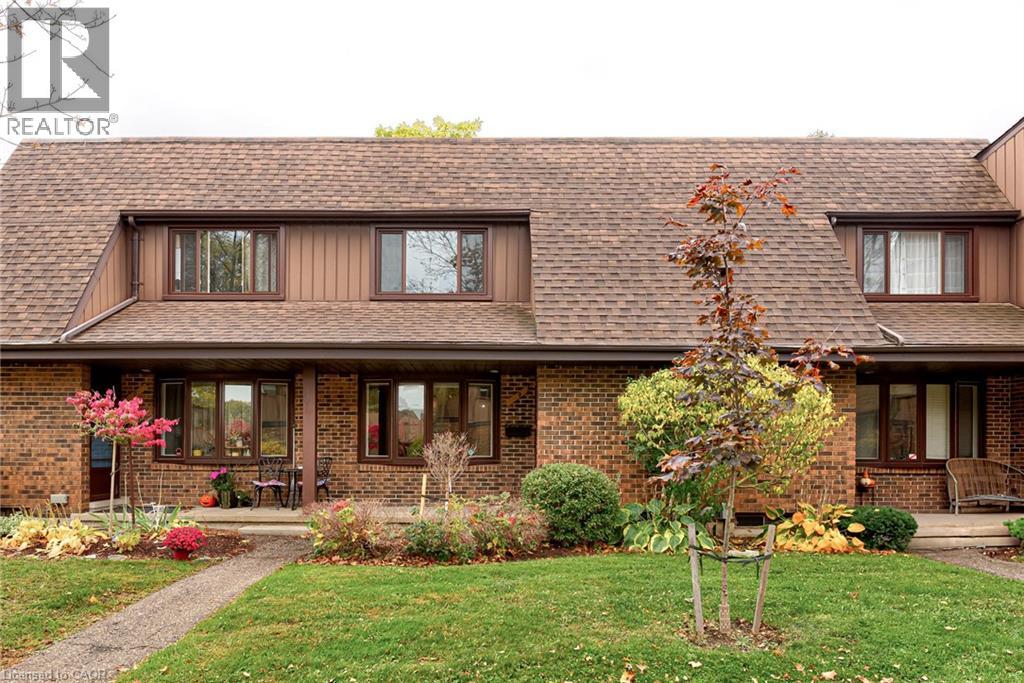
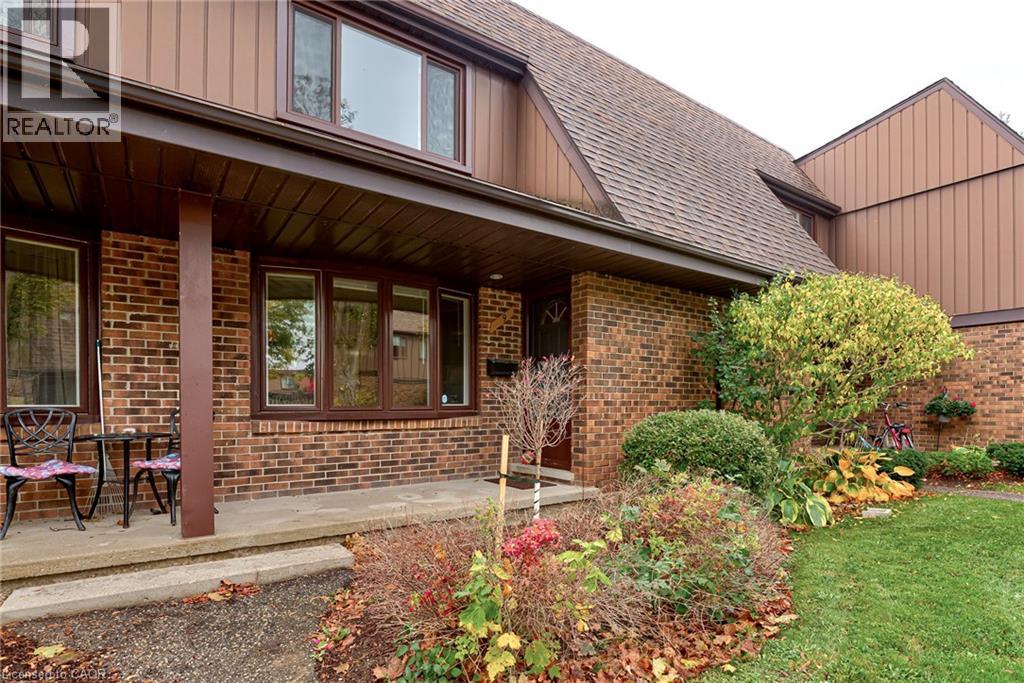
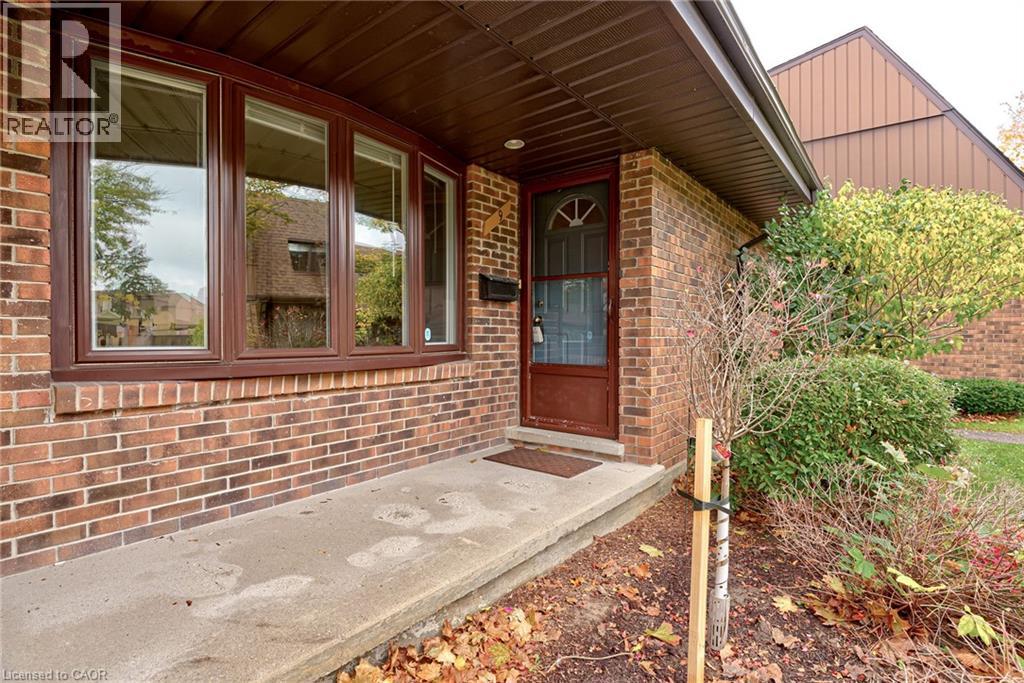
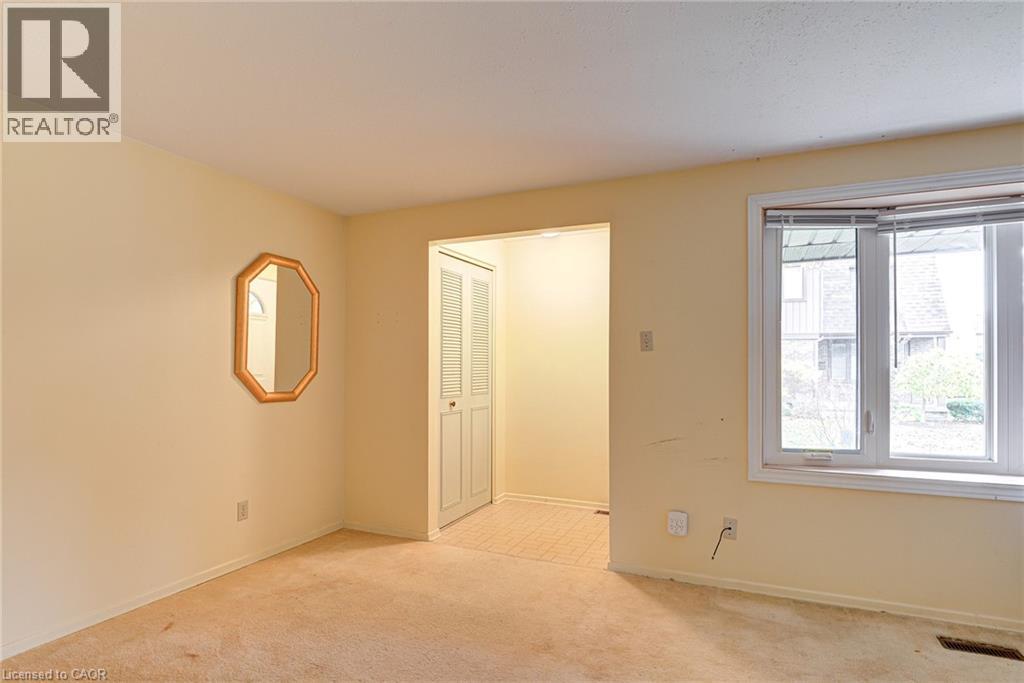
$459,900
285 SANDOWNE Drive Unit# 9
Waterloo, Ontario, Ontario, N2K2C1
MLS® Number: 40781534
Property description
This is your perfect opportunity to own a spacious townhouse situated in a desirable, safe and family-friendly neighbourhood in Waterloo! This well-designed layout begins with the expansive front porch where you can relax with a morning coffee. The large living room will accommodate your sectional sofa and more, it has a large bay window that is perfect for you and your house plants to soak up the sun. A formal dining area is connected to the living room area to host family gatherings and celebrations; and the kitchen has lots of cupboards for storage as well as a large window to view the yard. And the back door leads to your own private, fenced-in backyard patio where you can enjoy BBQs with family and friends. The main level is complete with a two piece bathroom for your convenience. *** The 2nd level has three spacious bedrooms, and the size of the large primary bedroom is sure to impress with enough space for a king-sized bed; and it has the added bonus of two separate his/her closets. Two additional bedrooms and a 4 piece bathroom complete the 2nd level. *** The basement has a large recreation room ideal for family activities, and the separate laundry area is large enough to add a workspace and storage too - Not to mention the 3 piece rough-in for another bathroom. All this in a well-managed building with reasonable condo fees that include water. Within walking distance, you have schools, parks, shopping and more! And within a very short drive you will be at the famous St. Jacob's Market, the sports facilities and events at RIM Park and both universities. This home is a great find for first time buyers or investors that want to tap into the value of this home and get into the market!
Building information
Type
*****
Appliances
*****
Architectural Style
*****
Basement Development
*****
Basement Type
*****
Construction Style Attachment
*****
Cooling Type
*****
Exterior Finish
*****
Foundation Type
*****
Half Bath Total
*****
Heating Fuel
*****
Heating Type
*****
Size Interior
*****
Stories Total
*****
Utility Water
*****
Land information
Access Type
*****
Amenities
*****
Sewer
*****
Size Total
*****
Rooms
Main level
Living room
*****
Dining room
*****
Kitchen
*****
Foyer
*****
2pc Bathroom
*****
Basement
Recreation room
*****
Laundry room
*****
Second level
Primary Bedroom
*****
Bedroom
*****
Bedroom
*****
4pc Bathroom
*****
Courtesy of Royal LePage Wolle Realty
Book a Showing for this property
Please note that filling out this form you'll be registered and your phone number without the +1 part will be used as a password.
