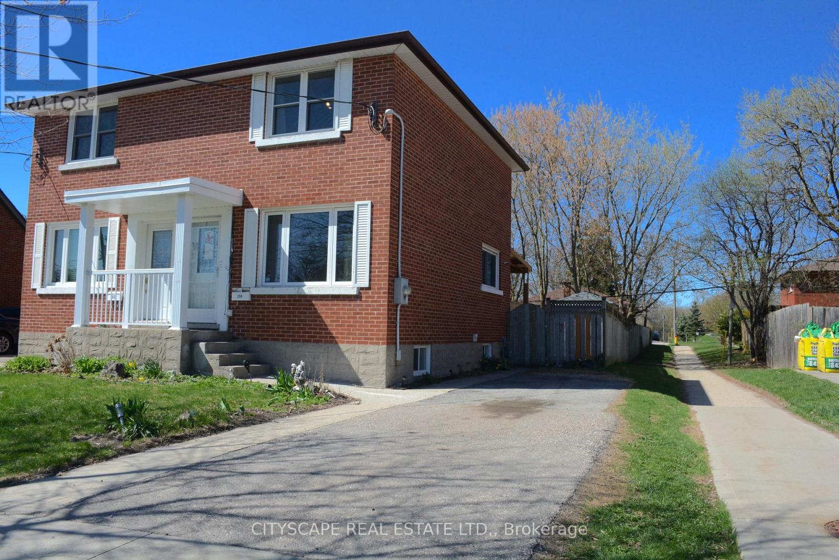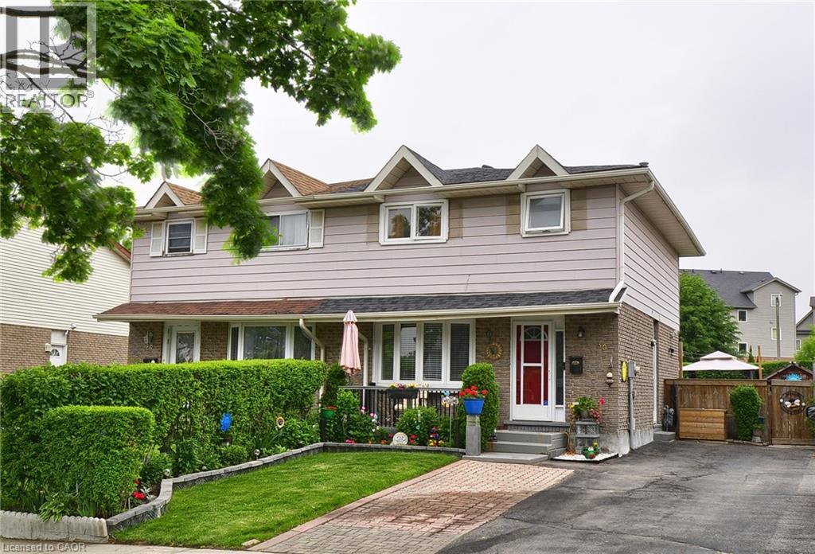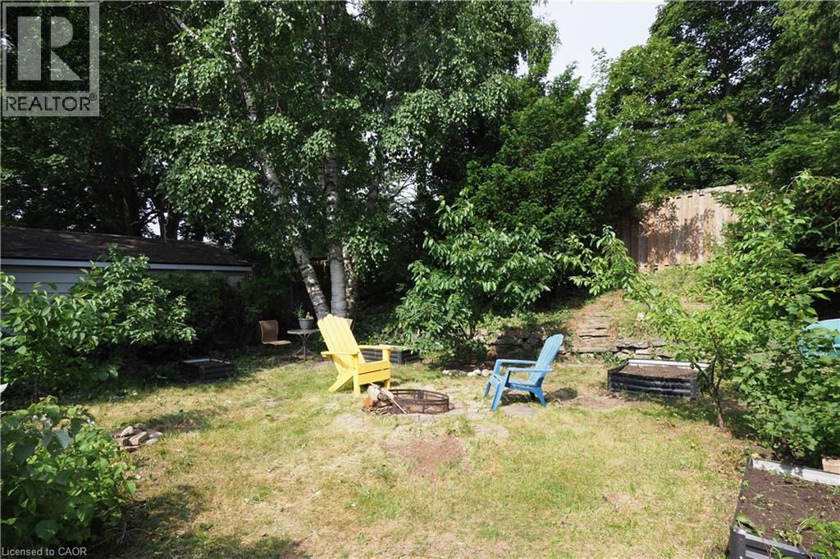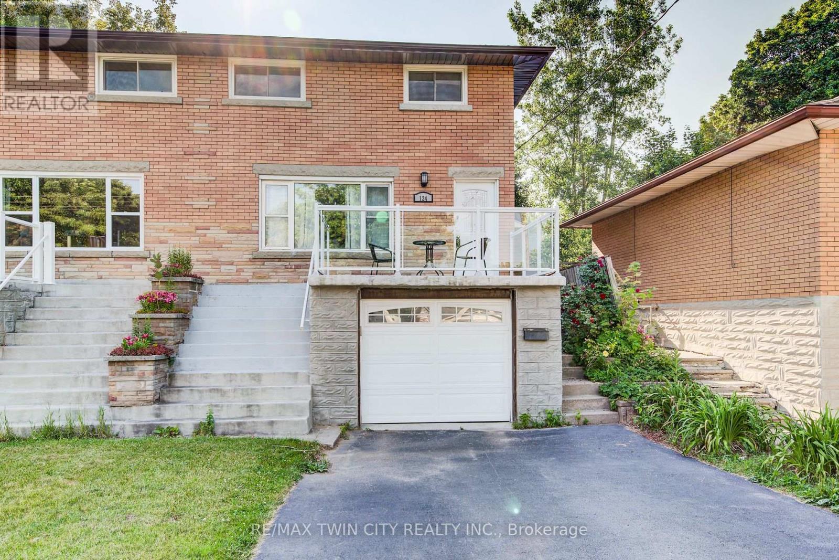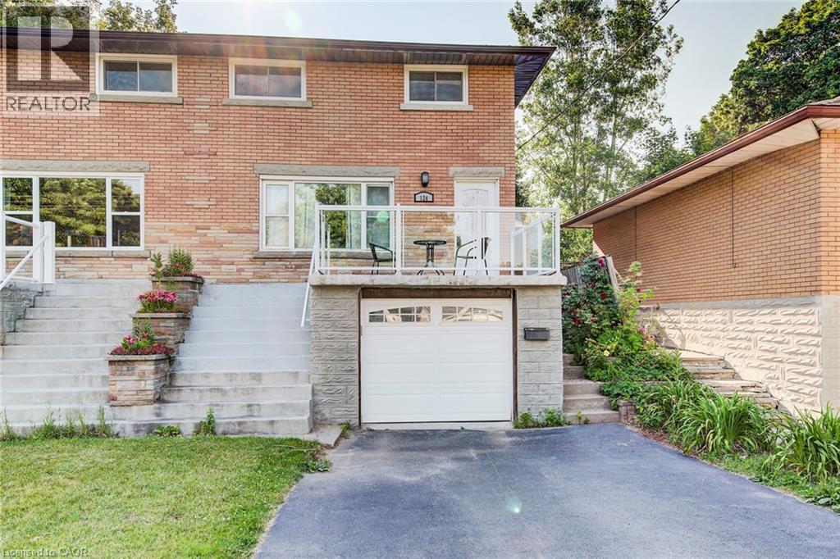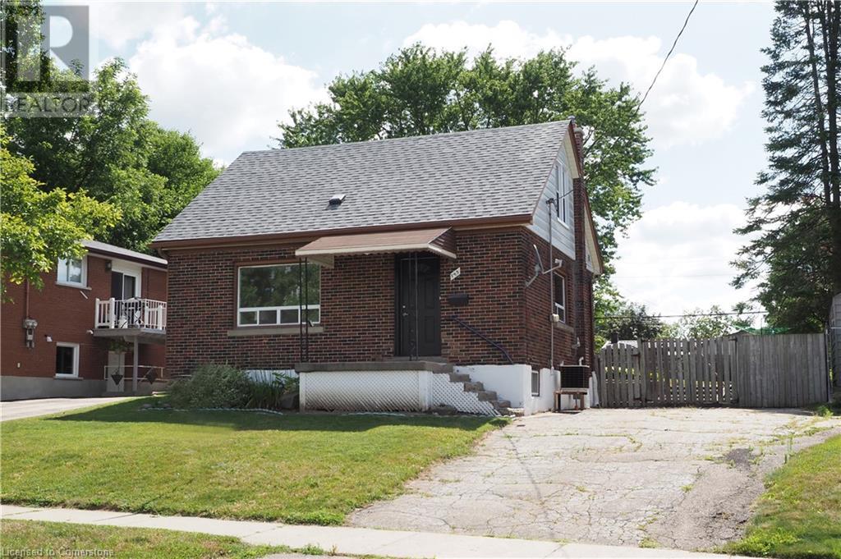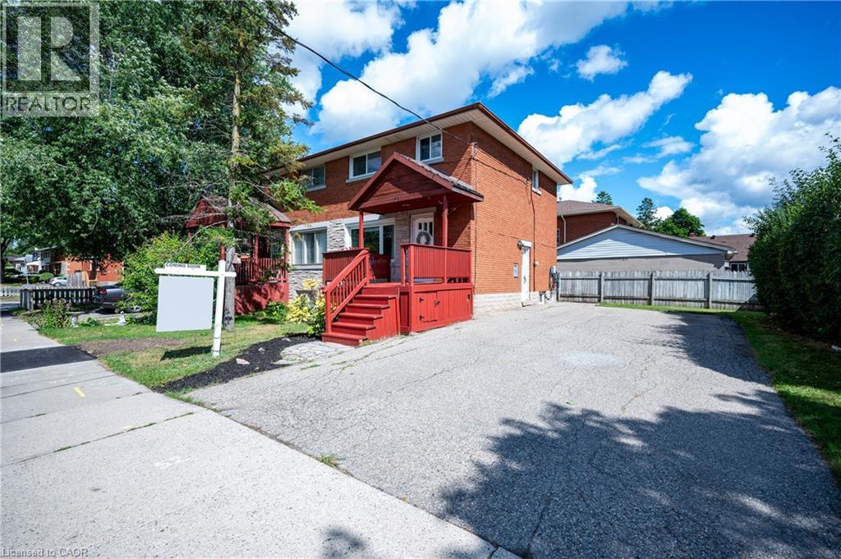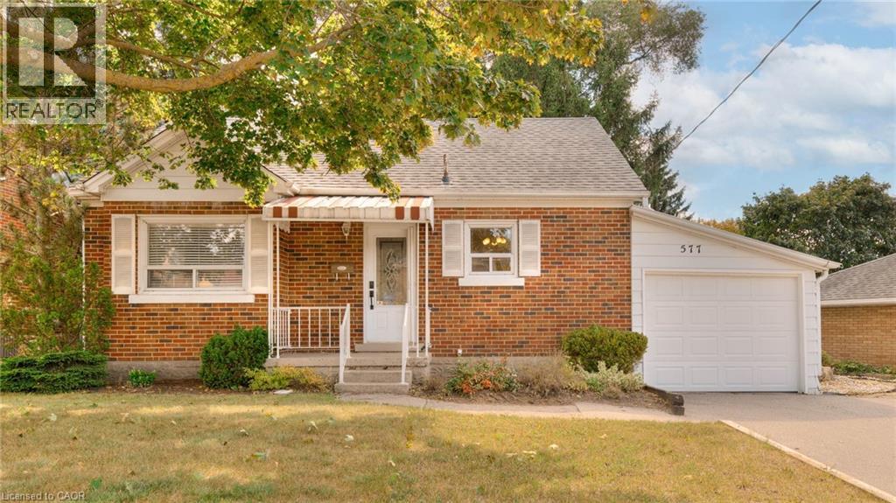Free account required
Unlock the full potential of your property search with a free account! Here's what you'll gain immediate access to:
- Exclusive Access to Every Listing
- Personalized Search Experience
- Favorite Properties at Your Fingertips
- Stay Ahead with Email Alerts
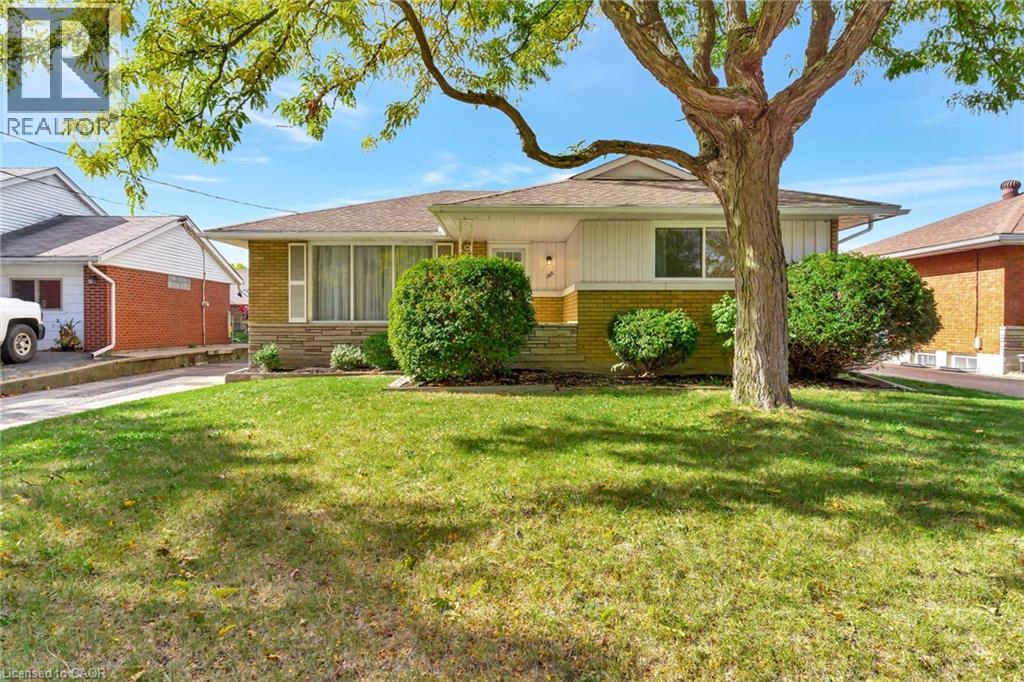
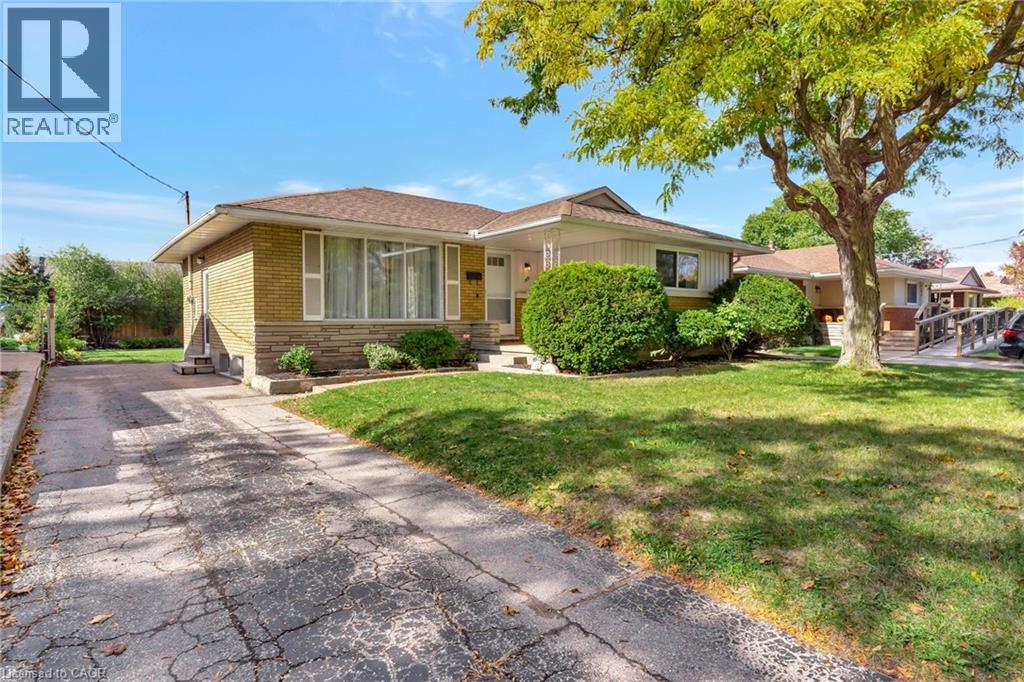
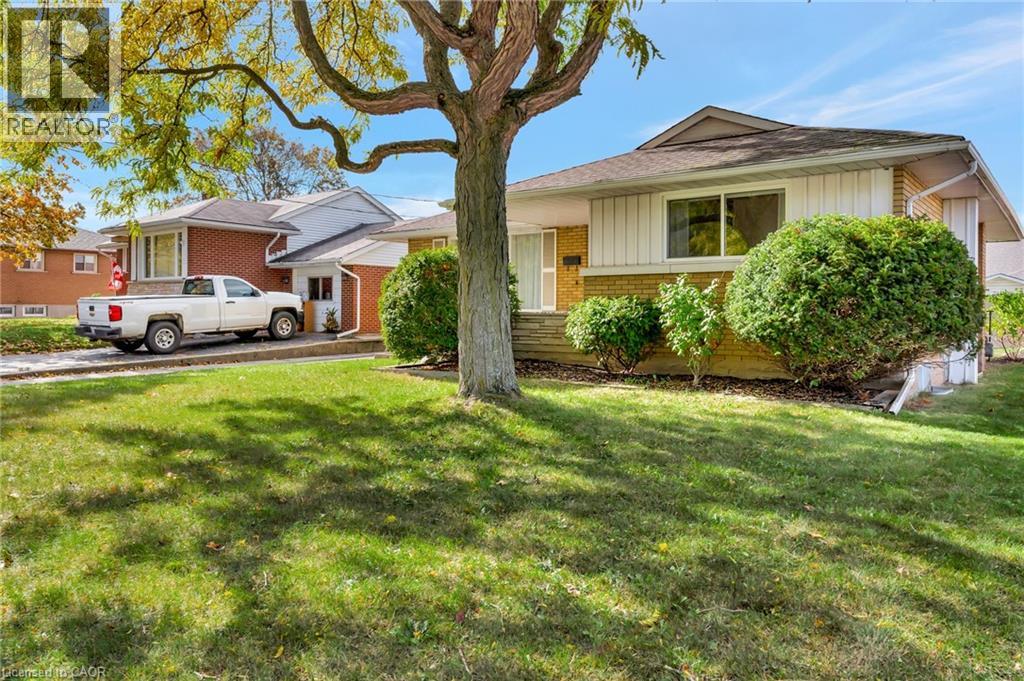
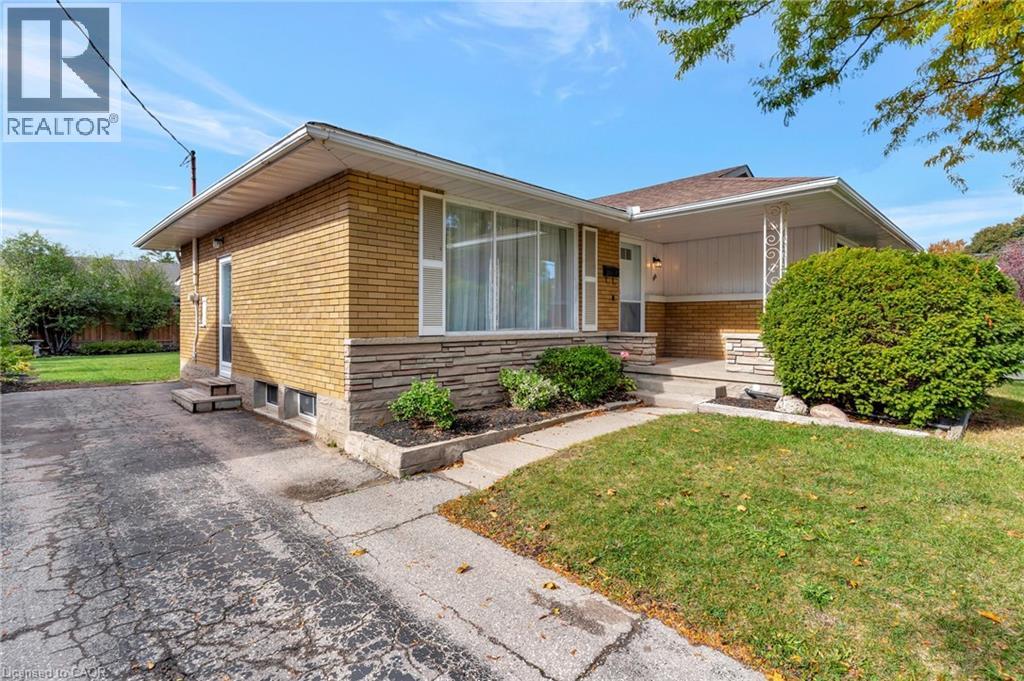
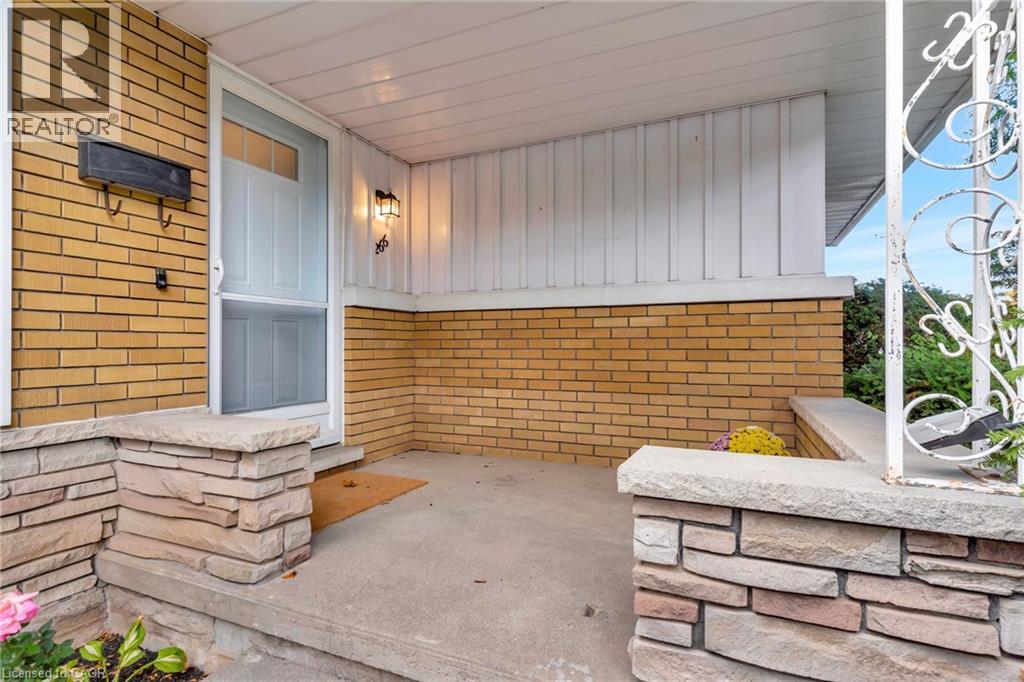
$565,000
266 FRANKLIN Street N
Kitchener, Ontario, Ontario, N2A1Y6
MLS® Number: 40779980
Property description
You've just found your new home here on Franklin St. This beautiful yellow brick bungalow is so welcoming even before you step through the front door. Once inside you'll be captured by the charm and character of the home's original wood floors and large bright windows. The fantastic layout gives you a big bright living room that opens into the dining area of the updated eat-in kitchen. Off to the right is a hallway that leads to 3 spacious bedrooms and 4 piece bathroom. The house has been painted a fresh, clean white which is the perfect backdrop for your own style to shine through. The basement is a blank slate with so much potential! It is clean and bright with a rough-in for a second bathroom and ready for you to finish to suit your needs. With the separate entrance there is great in-law suite potential. The sliding doors off of the kitchen lead you to a covered patio for enjoying these lovely fall evenings, combined with the big backyard it will be an entertainer's dream come summer. Situated in the desirable Stanley Park neighbourhood of Kitchener you'll find parks, trails, schools, shopping and everything you need close by. This home is perfect whether you're ready to downsize, buying your first home, looking to move your family to a great neighbourhood or as an income helper. Pack your bags and get ready to fall in love with 266 Franklin St. N.
Building information
Type
*****
Appliances
*****
Architectural Style
*****
Basement Development
*****
Basement Type
*****
Constructed Date
*****
Construction Style Attachment
*****
Cooling Type
*****
Exterior Finish
*****
Heating Fuel
*****
Heating Type
*****
Size Interior
*****
Stories Total
*****
Utility Water
*****
Land information
Amenities
*****
Sewer
*****
Size Depth
*****
Size Frontage
*****
Size Total
*****
Rooms
Main level
4pc Bathroom
*****
Living room
*****
Kitchen
*****
Dining room
*****
Bedroom
*****
Bedroom
*****
Primary Bedroom
*****
Basement
Other
*****
Other
*****
Other
*****
Cold room
*****
3pc Bathroom
*****
Courtesy of ROYAL LEPAGE CROWN REALTY SERVICES INC. - BROKERAGE 2
Book a Showing for this property
Please note that filling out this form you'll be registered and your phone number without the +1 part will be used as a password.

