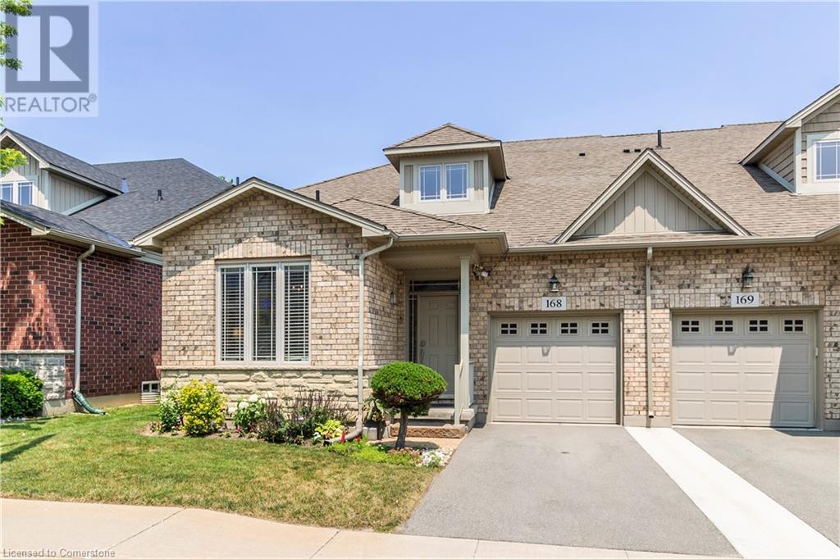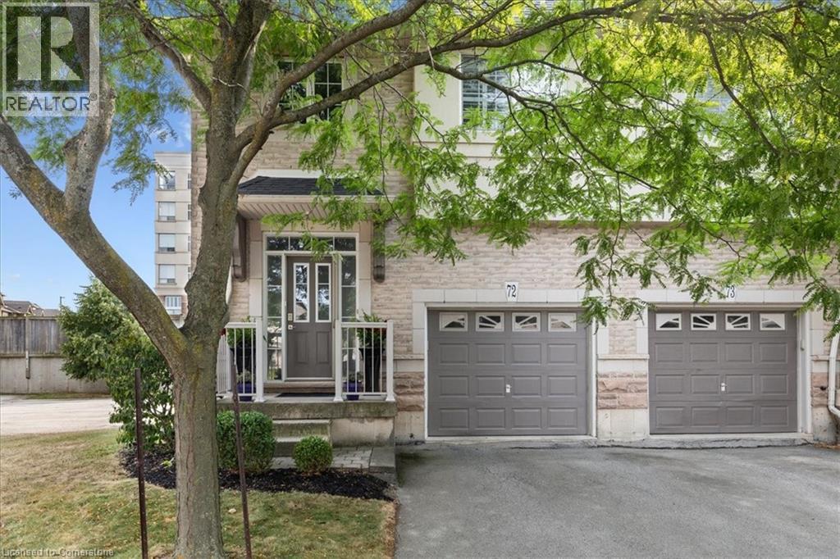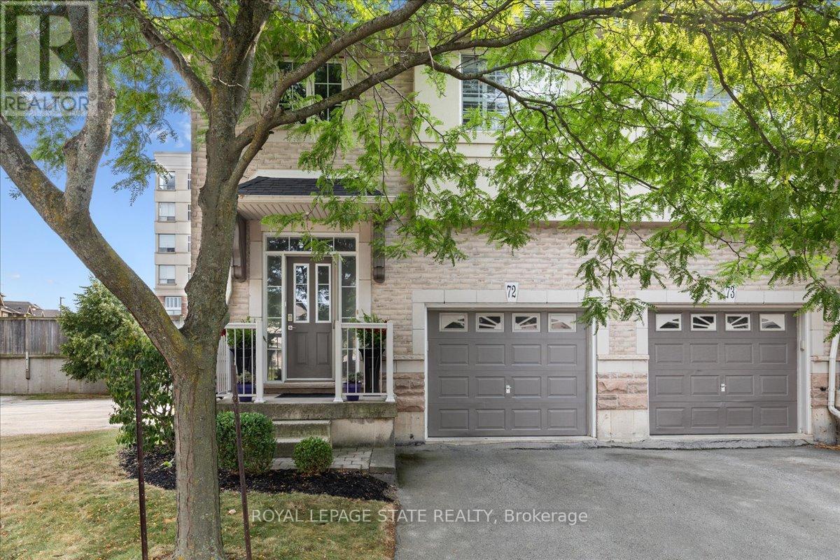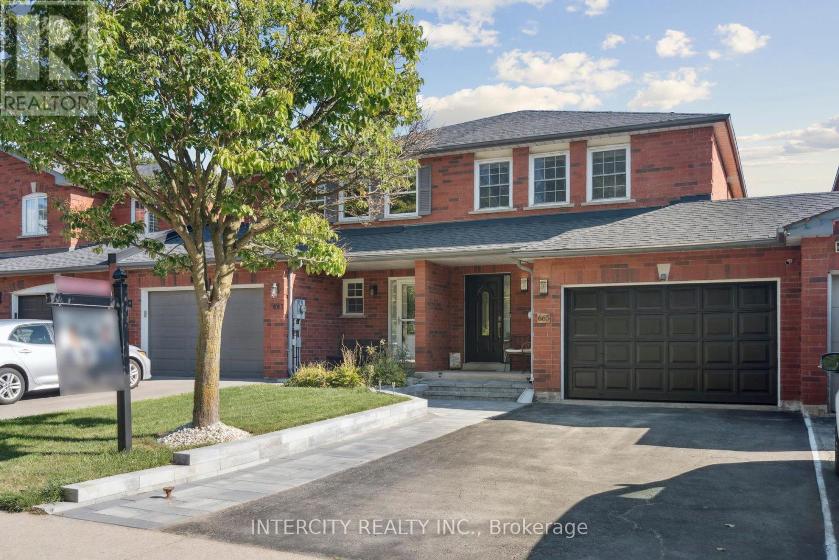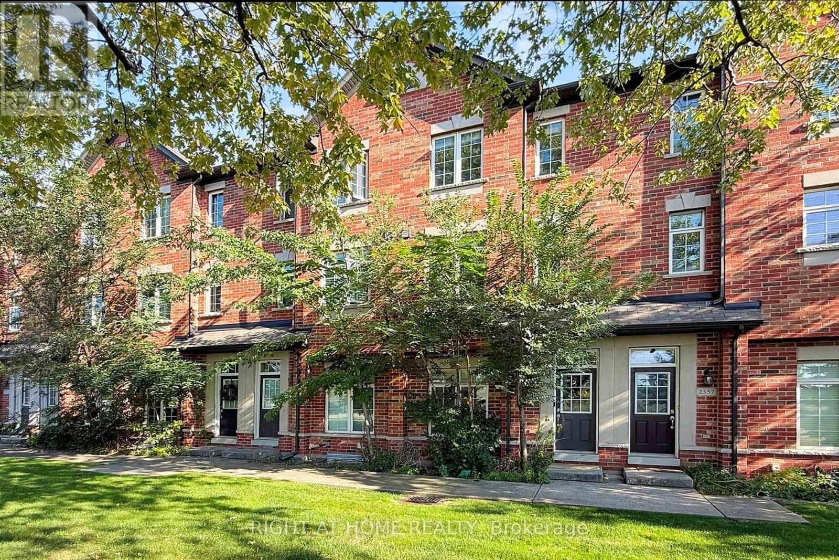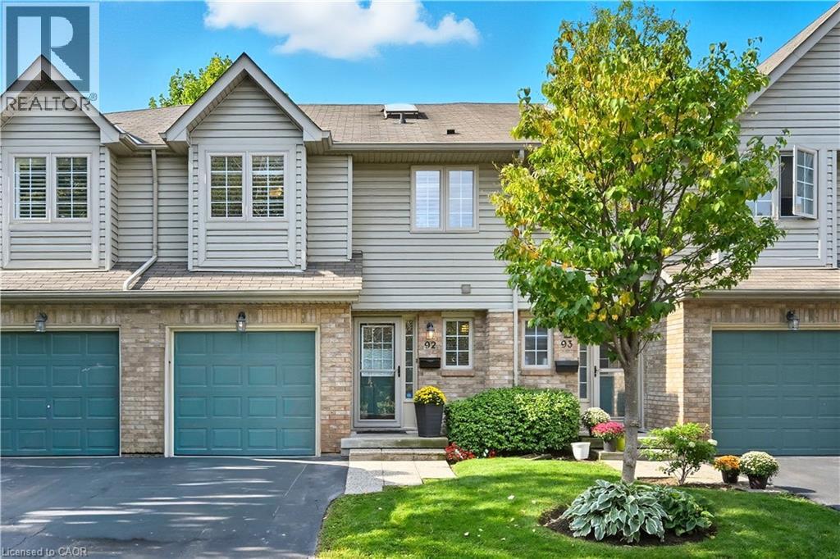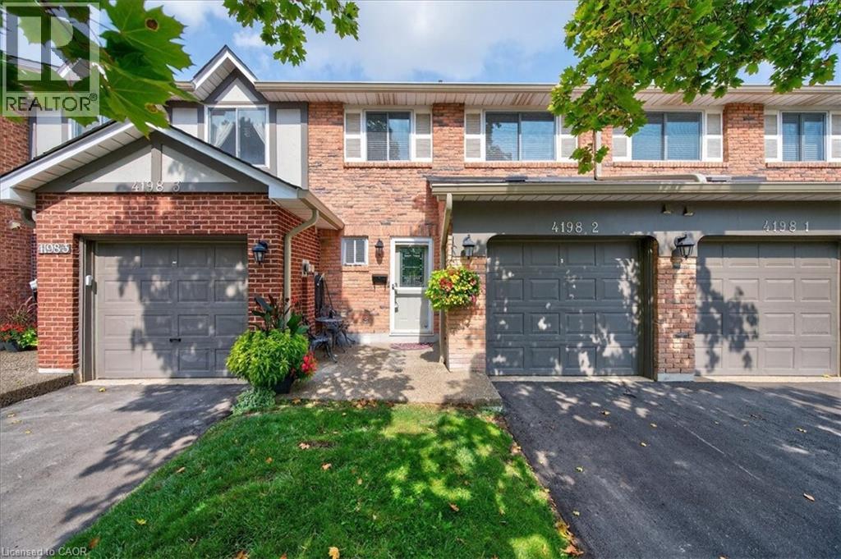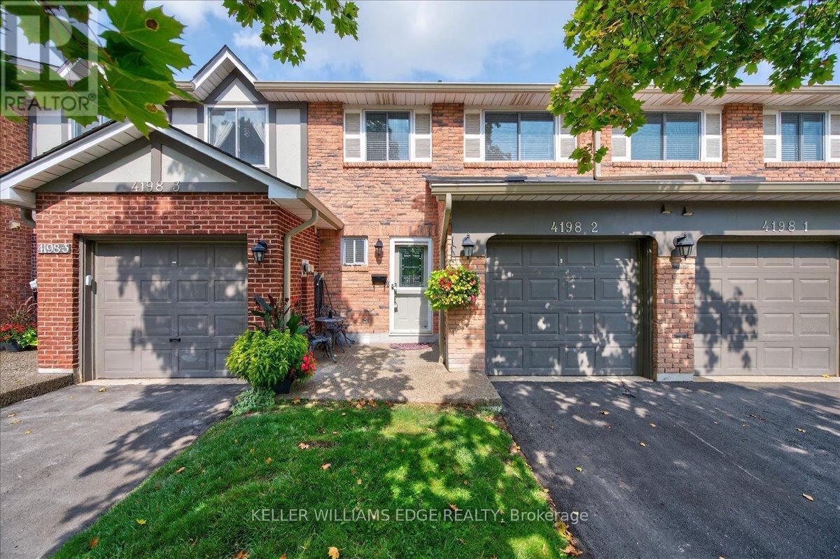Free account required
Unlock the full potential of your property search with a free account! Here's what you'll gain immediate access to:
- Exclusive Access to Every Listing
- Personalized Search Experience
- Favorite Properties at Your Fingertips
- Stay Ahead with Email Alerts
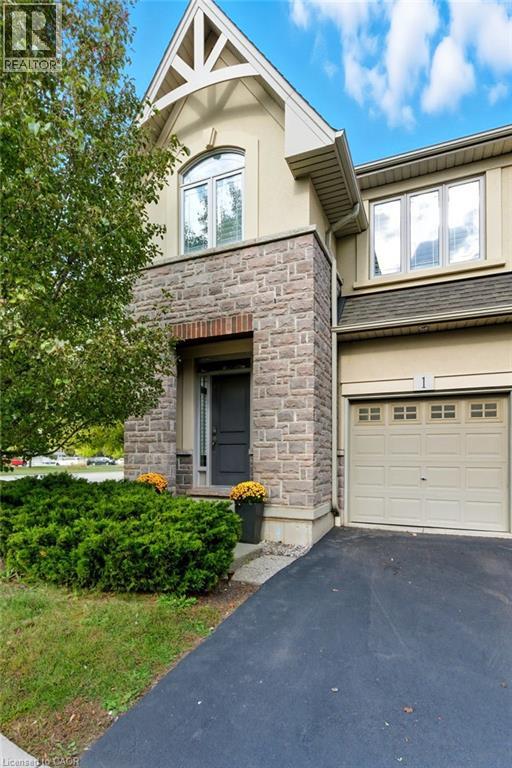
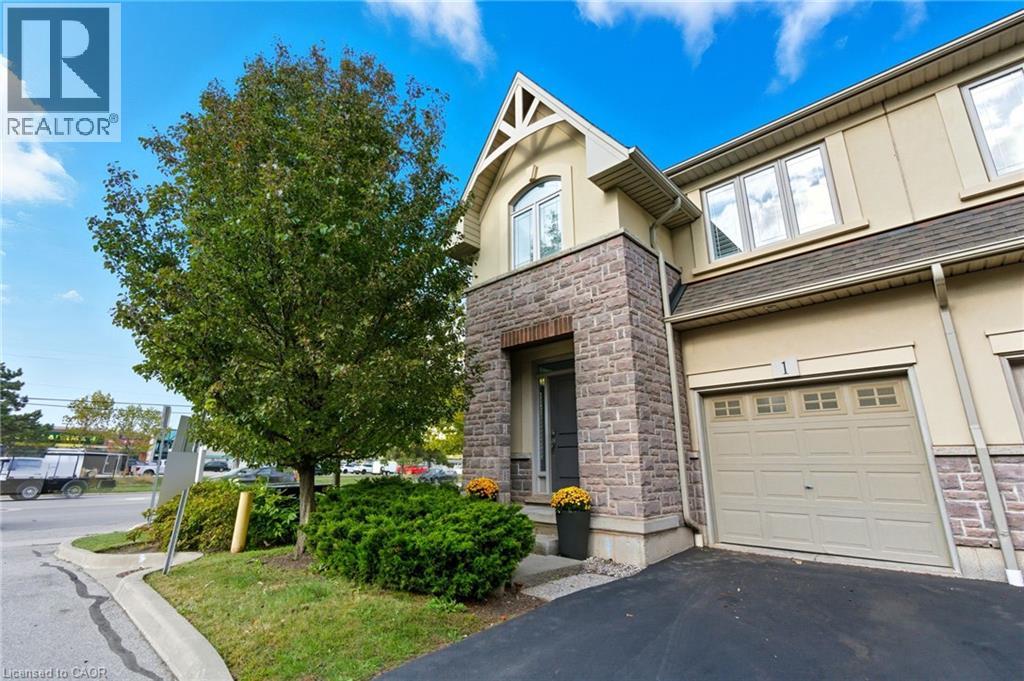
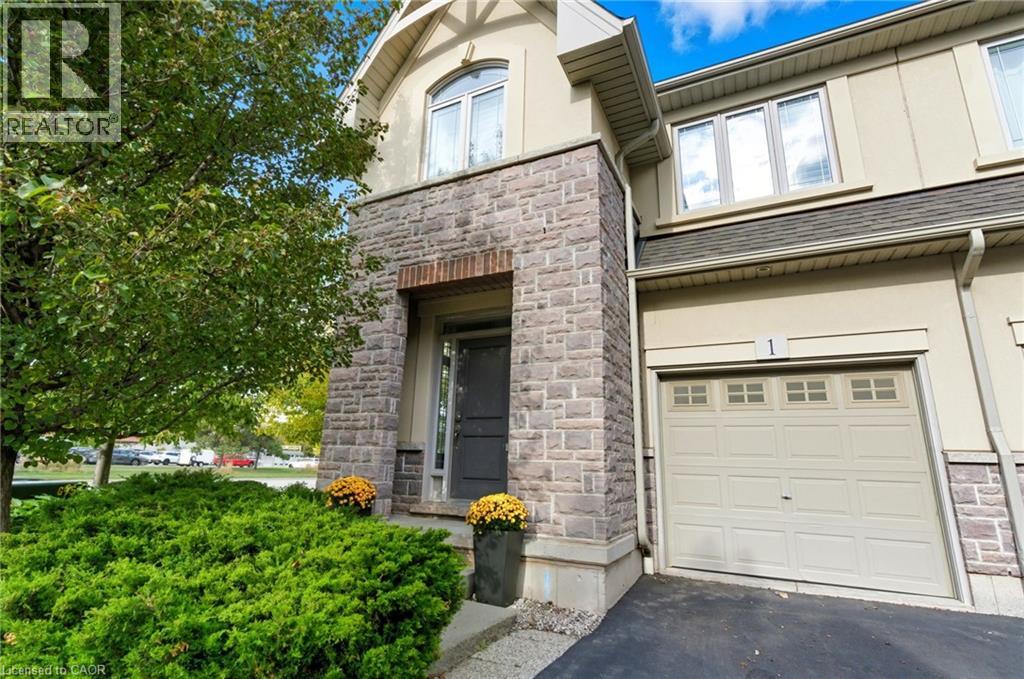
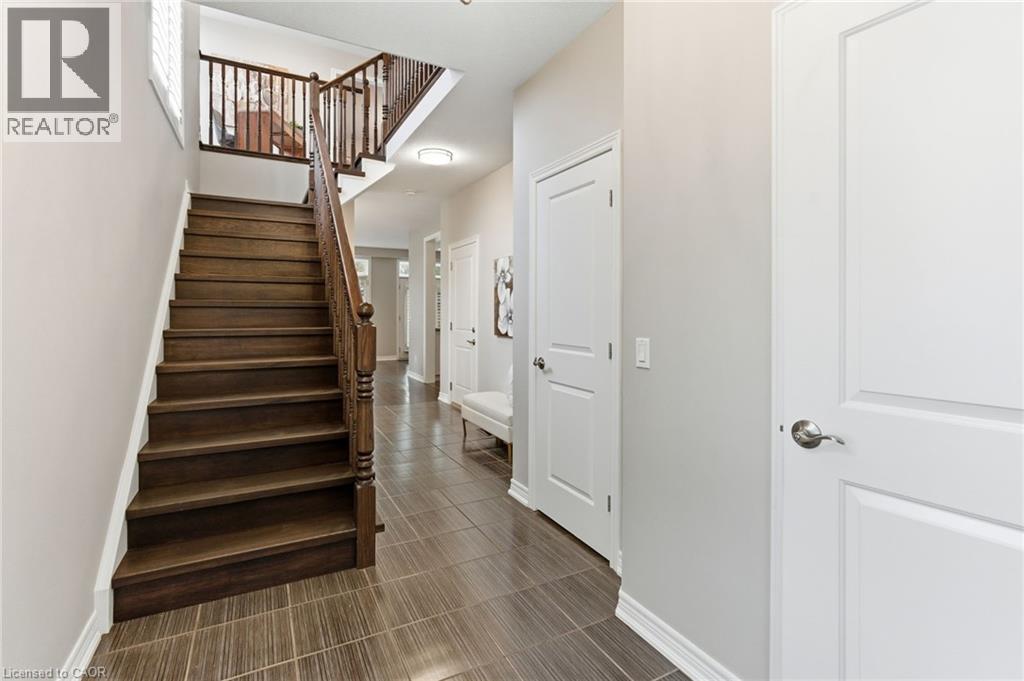
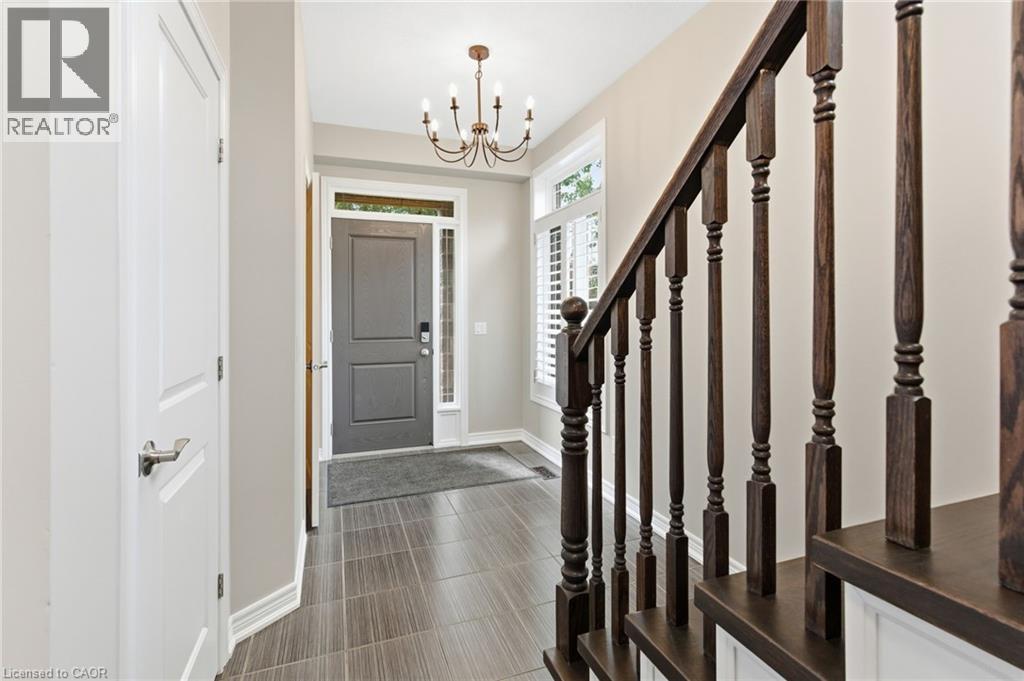
$949,000
5056 NEW Street Unit# 1
Burlington, Ontario, Ontario, L7L0H4
MLS® Number: 40779593
Property description
Beautiful End Unit Freehold Townhome in Prime Burlington Location! Welcome to this spacious, sun-filled 3 bedroom, 2.5 bath end unit townhome nestled in one of Burlington’s most sought-after neighbourhoods. Designed for modern living, this home is filled with natural light from an abundance of windows & features recent updates throughout, including easy-to-care-for wide plank flooring, a new solid wood staircase, updated light fixtures, California shutters & freshly painted. The open-concept main level with 9ft ceilings offers a bright & inviting living & dining area, a modern kitchen with granite countertops, island with added storage & breakfast nook with sliding doors leading to the backyard. A convenient 2pc bath & inside entry from the garage complete this level. Upstairs, the solid wood staircase leads to a spacious primary suite featuring two walk-in closets & private 3pc ensuite. Two additional generous bedrooms, a cozy loft or home office/den & 4pc bath complete the second level. The unfinished basement offers great potential for additional living space & includes laundry & rough-in for a future bathroom. Enjoy the fully fenced, low-maintenance backyard complete with a large deck perfect for relaxing or entertaining. Ideally located close to all amenities, steps to shopping, dining, schools, parks, and transit, with easy access to Appleby GO Station & highway access—this better than new home offers the perfect blend of comfort, style & convenience.
Building information
Type
*****
Appliances
*****
Architectural Style
*****
Basement Development
*****
Basement Type
*****
Constructed Date
*****
Construction Style Attachment
*****
Cooling Type
*****
Exterior Finish
*****
Fire Protection
*****
Foundation Type
*****
Half Bath Total
*****
Heating Fuel
*****
Heating Type
*****
Size Interior
*****
Stories Total
*****
Utility Water
*****
Land information
Access Type
*****
Amenities
*****
Fence Type
*****
Landscape Features
*****
Sewer
*****
Size Depth
*****
Size Frontage
*****
Size Total
*****
Rooms
Main level
Foyer
*****
Living room
*****
Dining room
*****
Kitchen
*****
Breakfast
*****
2pc Bathroom
*****
Second level
Primary Bedroom
*****
Full bathroom
*****
Bedroom
*****
Bedroom
*****
Loft
*****
4pc Bathroom
*****
Courtesy of RE/MAX Escarpment Golfi Realty Inc.
Book a Showing for this property
Please note that filling out this form you'll be registered and your phone number without the +1 part will be used as a password.
