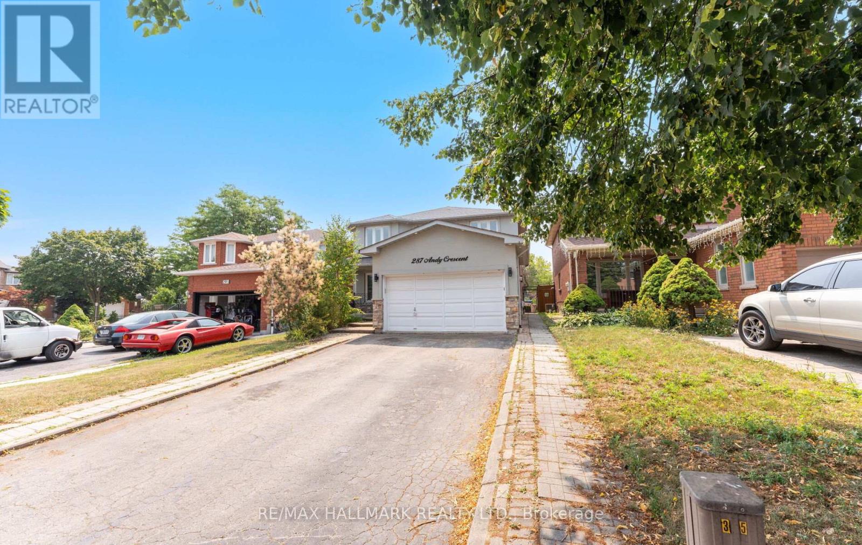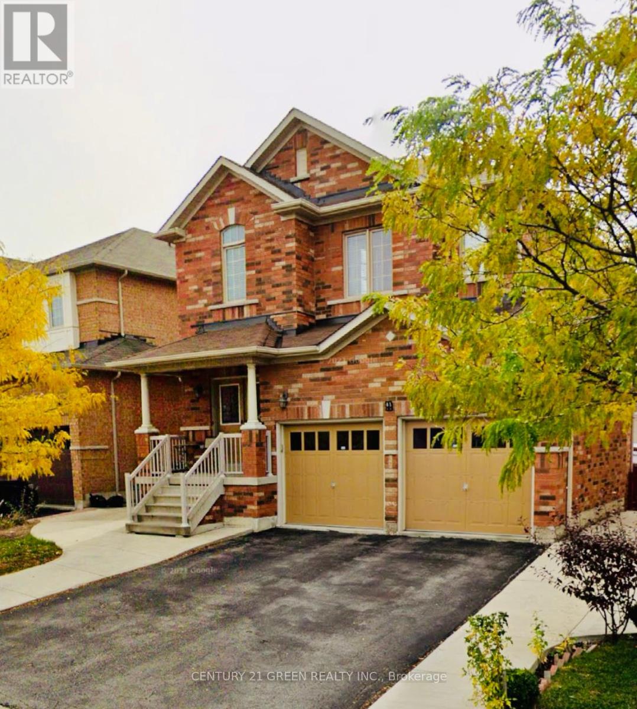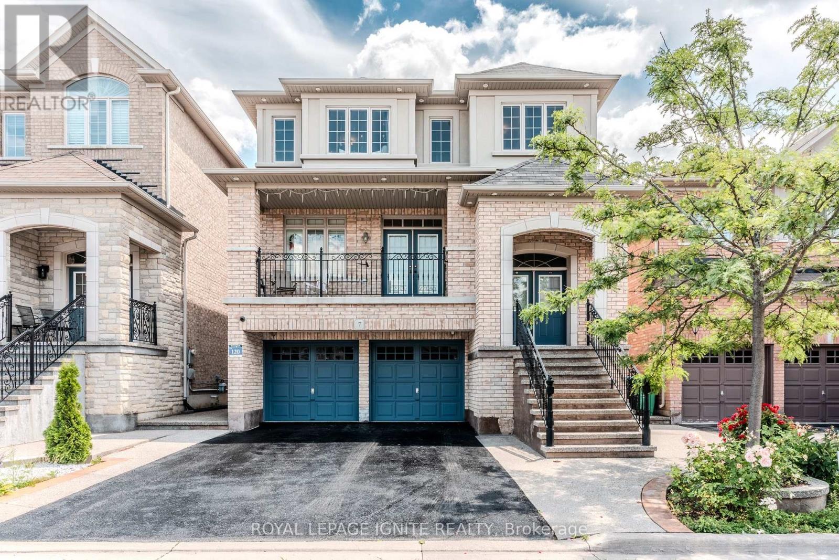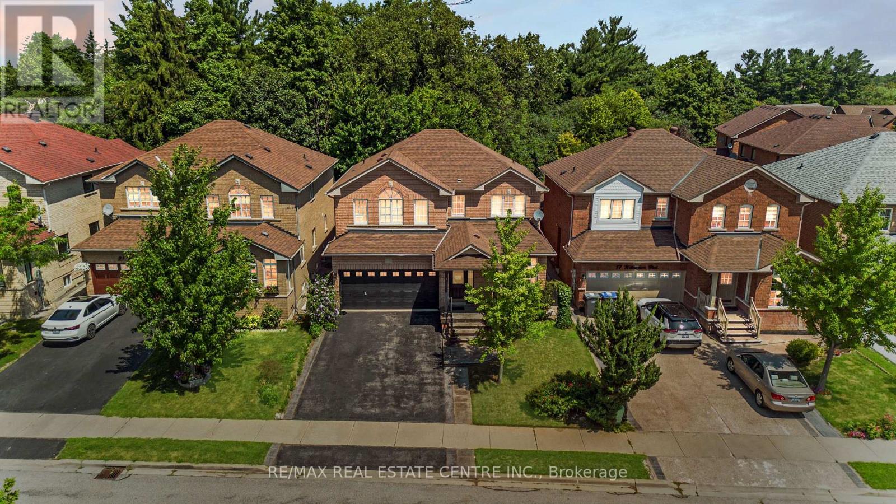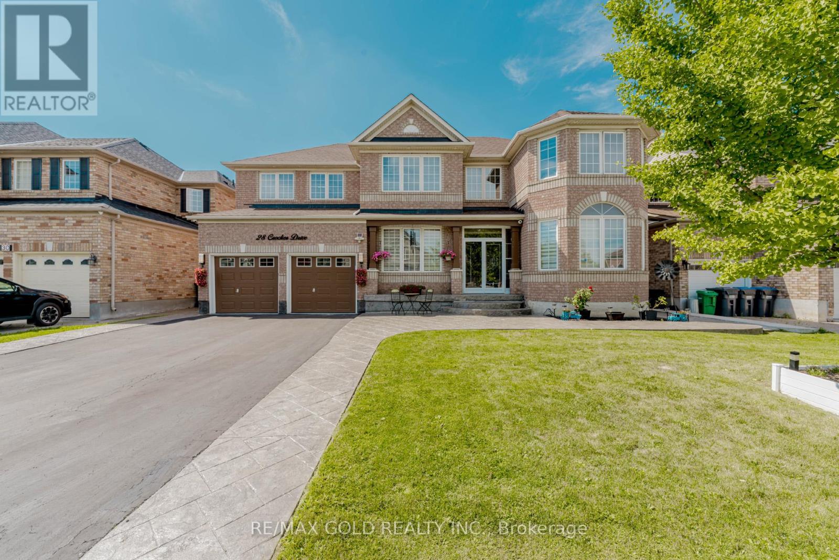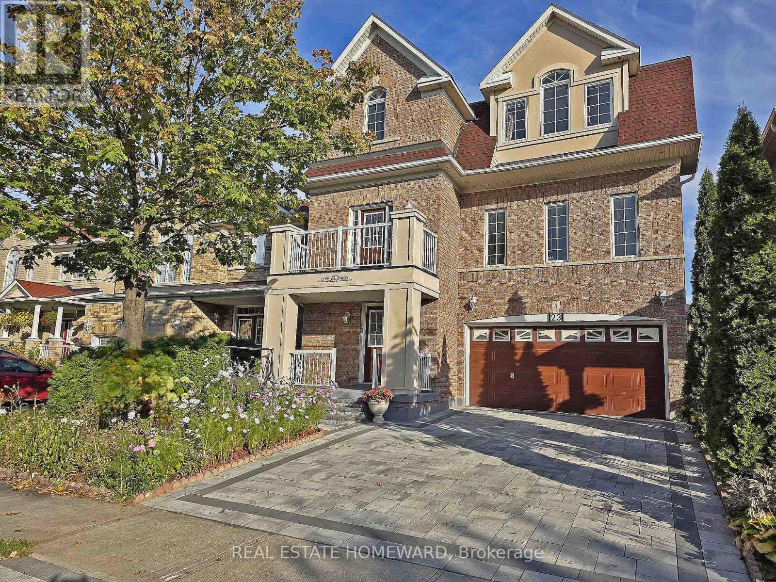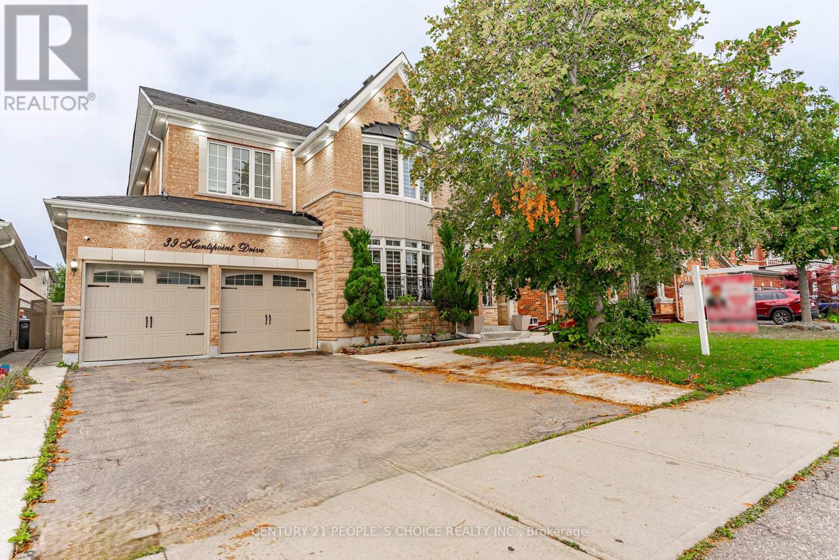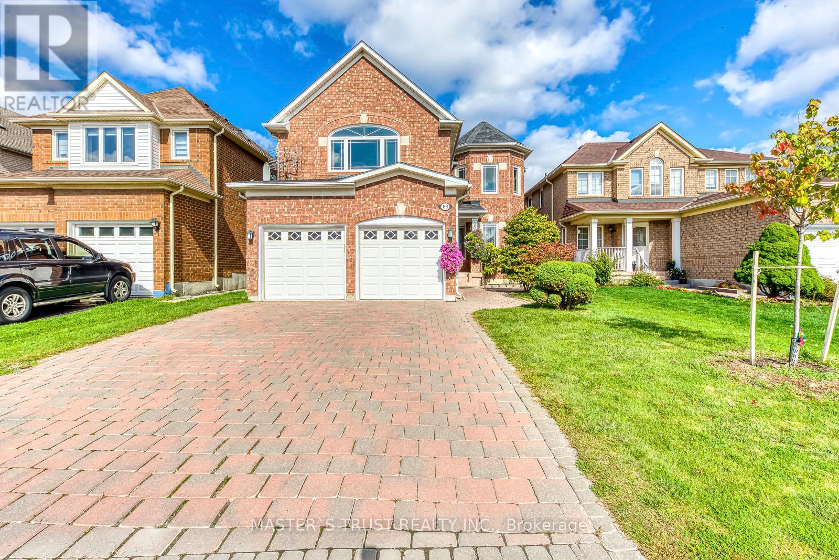Free account required
Unlock the full potential of your property search with a free account! Here's what you'll gain immediate access to:
- Exclusive Access to Every Listing
- Personalized Search Experience
- Favorite Properties at Your Fingertips
- Stay Ahead with Email Alerts
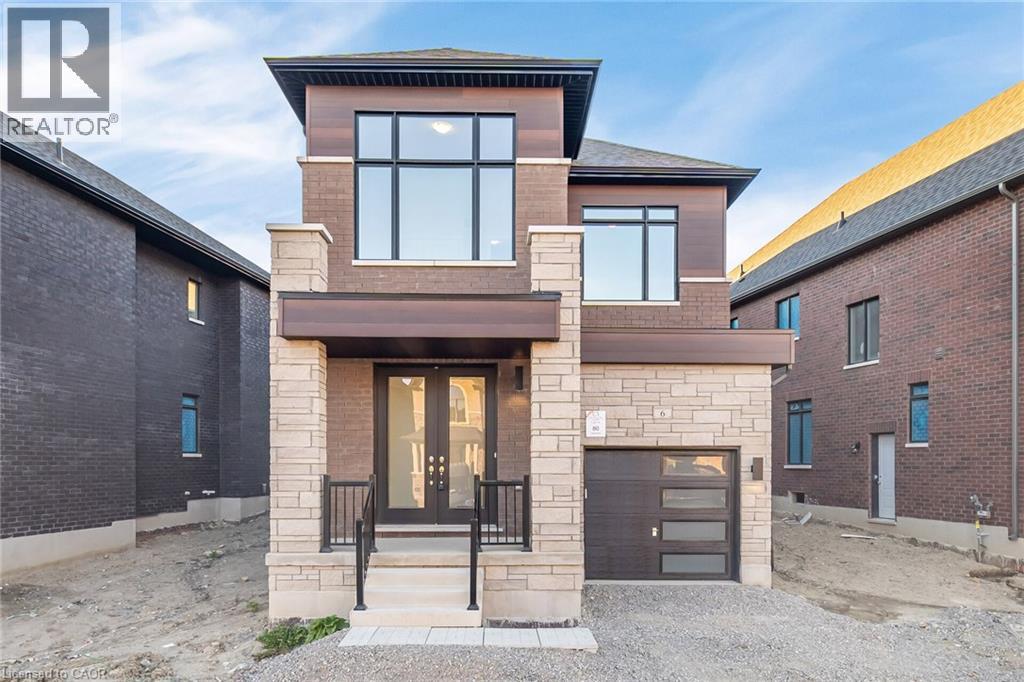
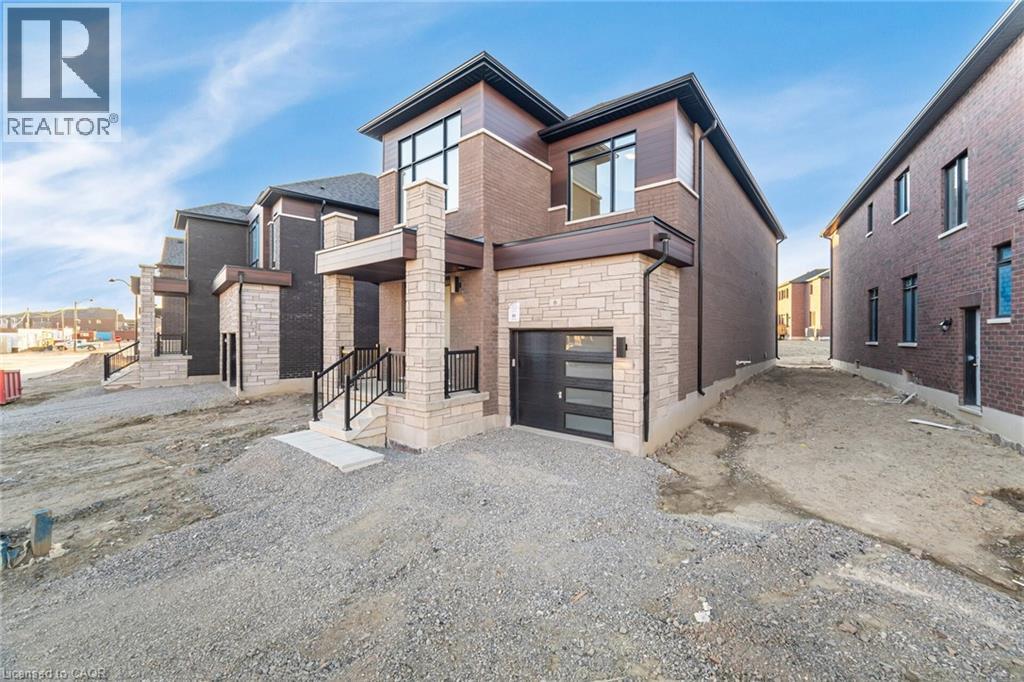
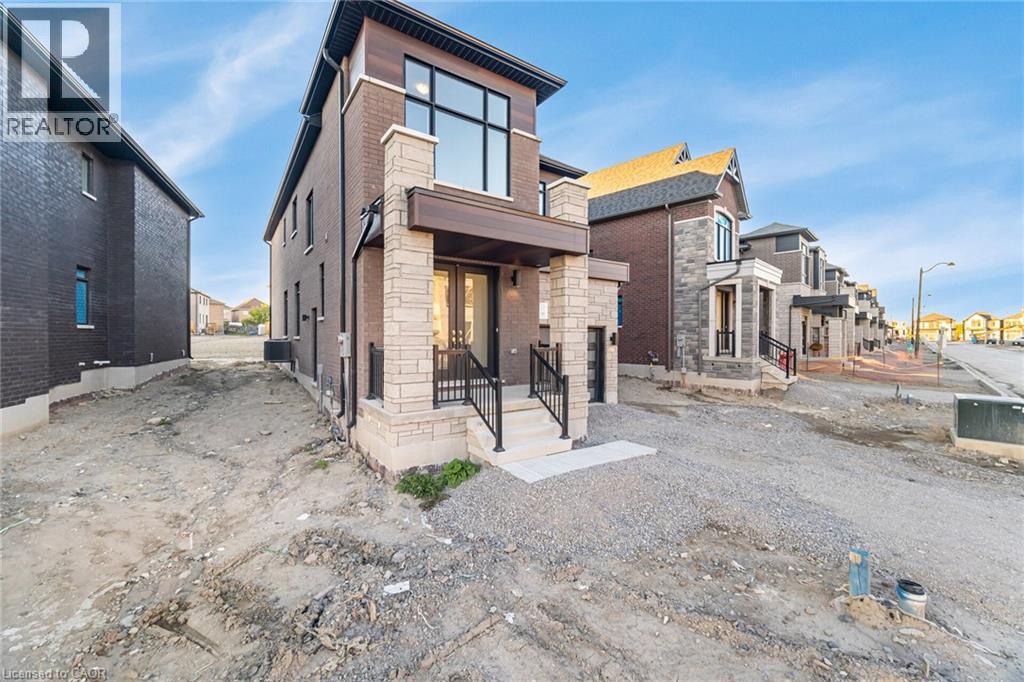
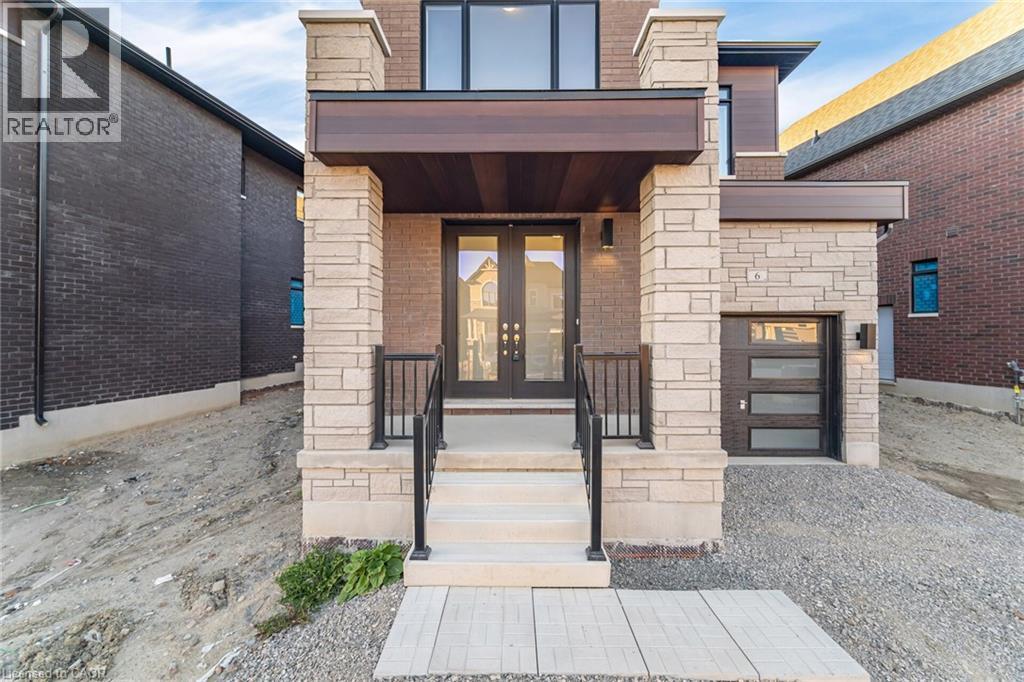
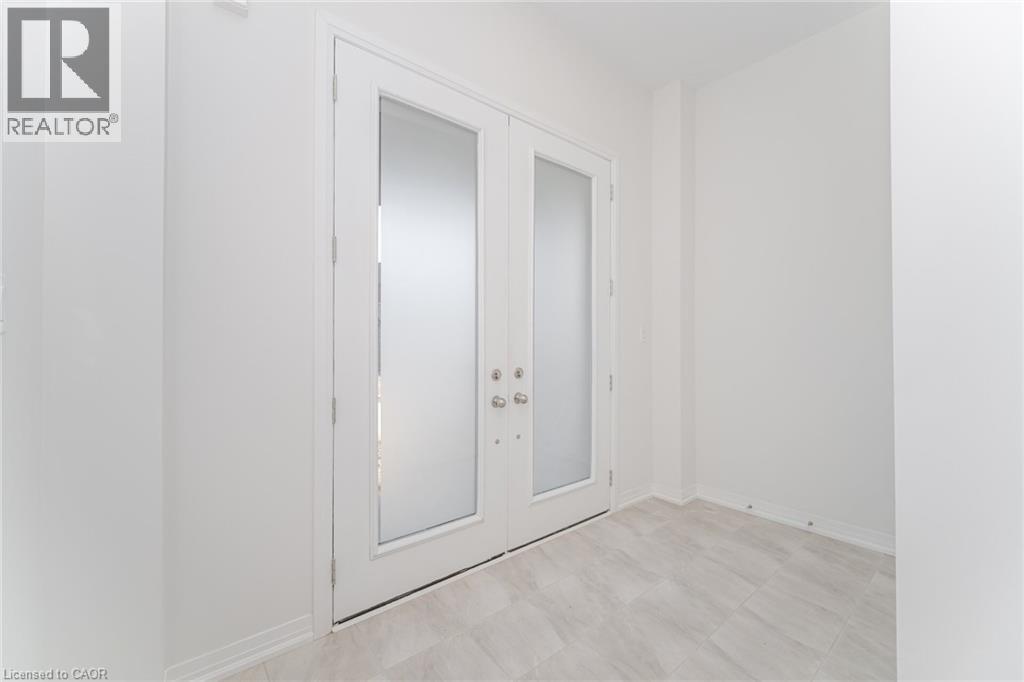
$1,399,000
6 RAJA Street
Brampton, Ontario, Ontario, L6P3K8
MLS® Number: 40779340
Property description
Brand new 4-bedroom, 3.5-bath detached home built by OPUS Homes in the sought-after Castle Mile community. Approx. 2,560 sq. ft. with a traditional elevation featuring a stone and brick exterior. 9 ft ceilings on main & upper levels, 8 ft front entry door, smooth ceiling throughout the main floor hardwood on main, oak staircase with iron pickets, and triple-glazed ENERGY STAR windows. quartz/granite countertops, undermount s/s sink, pull-out faucet. Open concept layout with large island, breakfast area & family room with 50 linear fireplace. smooth ceiling throughout the main floor Primary retreat includes raised smooth ceiling, frameless glass shower with niche, standalone tub & double sinks. rough-in for EV charger & central vacuum. Fresh air exchanger, A/C, humidifier, kitchen water filtration system, upgraded light fixtures with energy star light bulbs throughout, 200 AMP service, cold cellar & basement 3-pc rough-in with oversized window. Full 7-year Tarion warranty. Excellent location near Hwy 427/407, schools, shopping, transit & amenities. Property Taxes are not assessed yet.
Building information
Type
*****
Architectural Style
*****
Basement Development
*****
Basement Type
*****
Construction Style Attachment
*****
Cooling Type
*****
Exterior Finish
*****
Half Bath Total
*****
Heating Fuel
*****
Heating Type
*****
Size Interior
*****
Stories Total
*****
Utility Water
*****
Land information
Amenities
*****
Sewer
*****
Size Depth
*****
Size Frontage
*****
Size Total
*****
Rooms
Main level
Living room
*****
Dining room
*****
Family room
*****
Kitchen
*****
Breakfast
*****
Den
*****
2pc Bathroom
*****
Second level
Primary Bedroom
*****
Bedroom
*****
Bedroom
*****
Bedroom
*****
5pc Bathroom
*****
4pc Bathroom
*****
4pc Bathroom
*****
Courtesy of SUTTON GROUP REALTY EXPERTS INC
Book a Showing for this property
Please note that filling out this form you'll be registered and your phone number without the +1 part will be used as a password.

