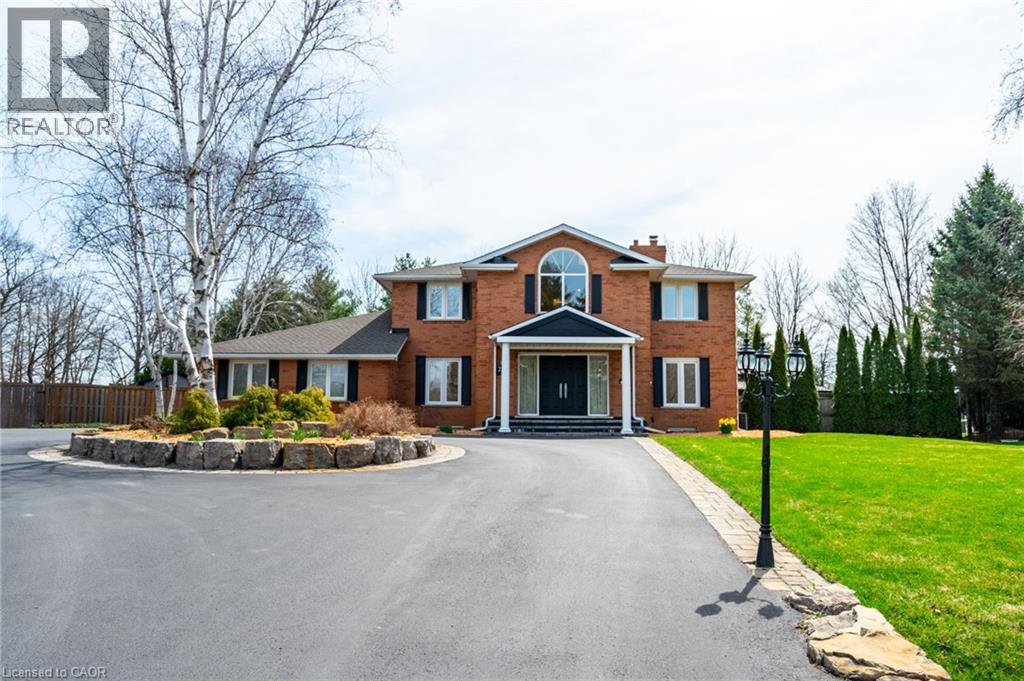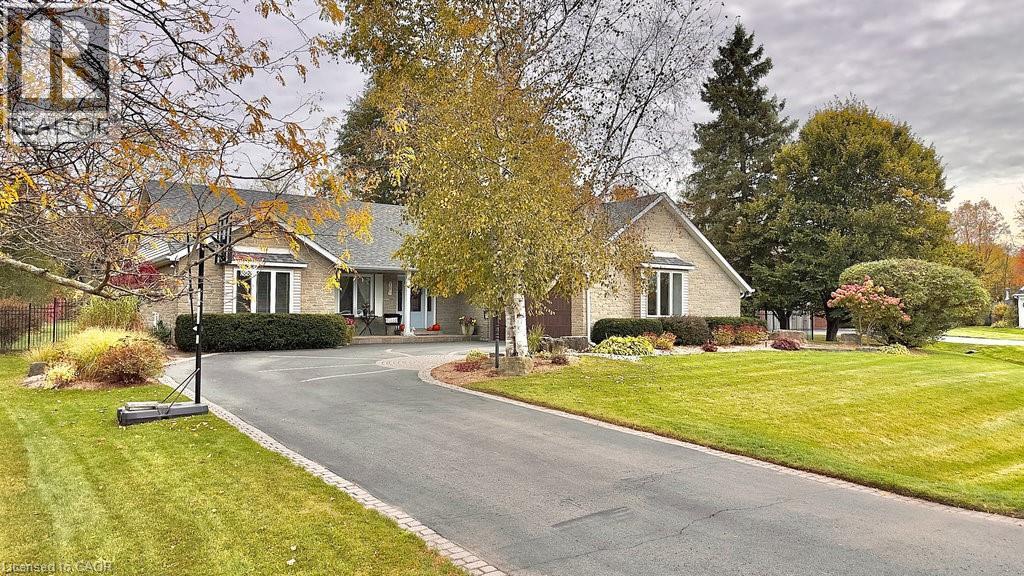Free account required
Unlock the full potential of your property search with a free account! Here's what you'll gain immediate access to:
- Exclusive Access to Every Listing
- Personalized Search Experience
- Favorite Properties at Your Fingertips
- Stay Ahead with Email Alerts
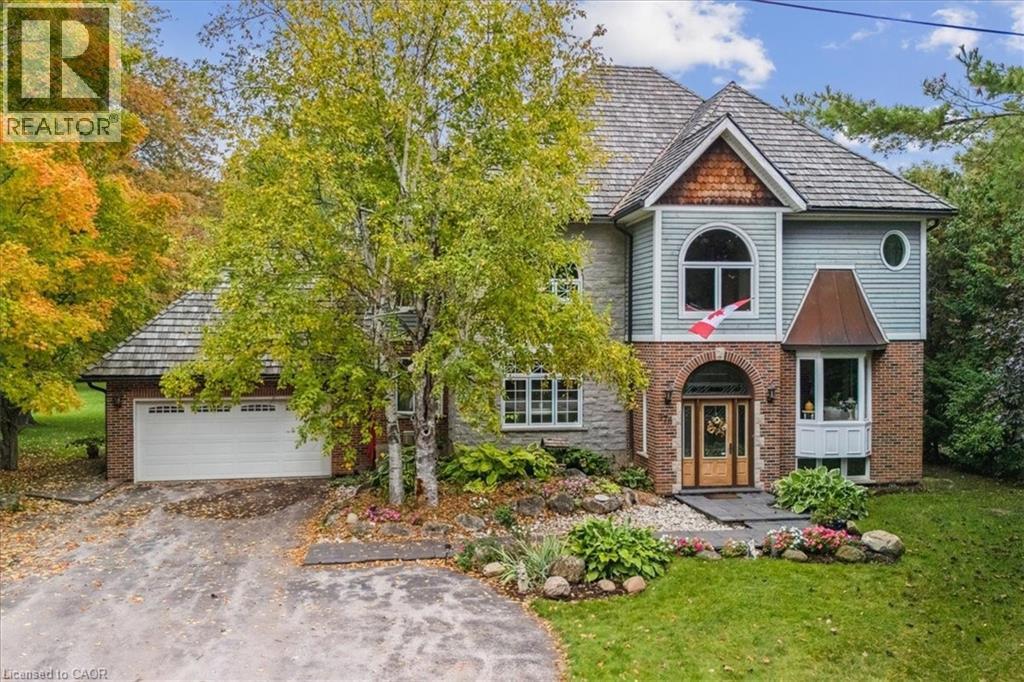
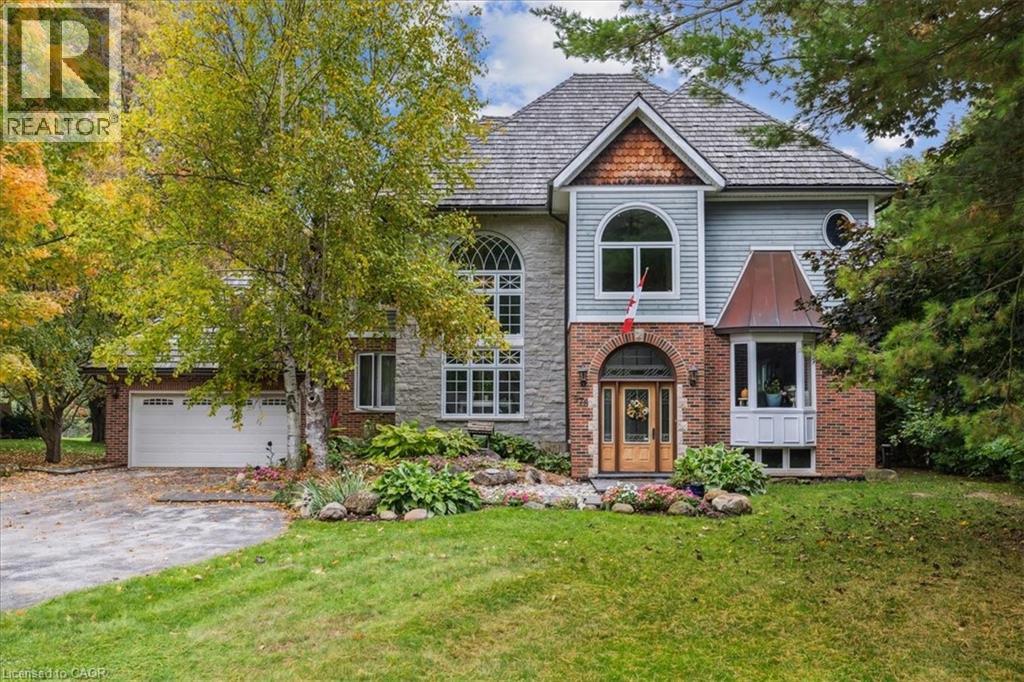
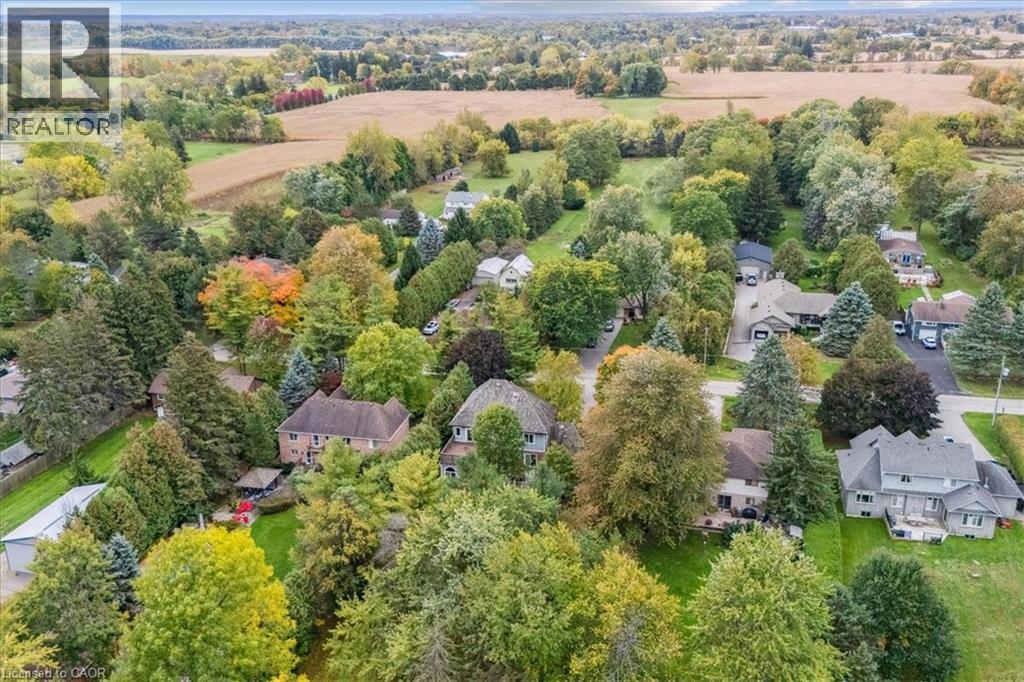
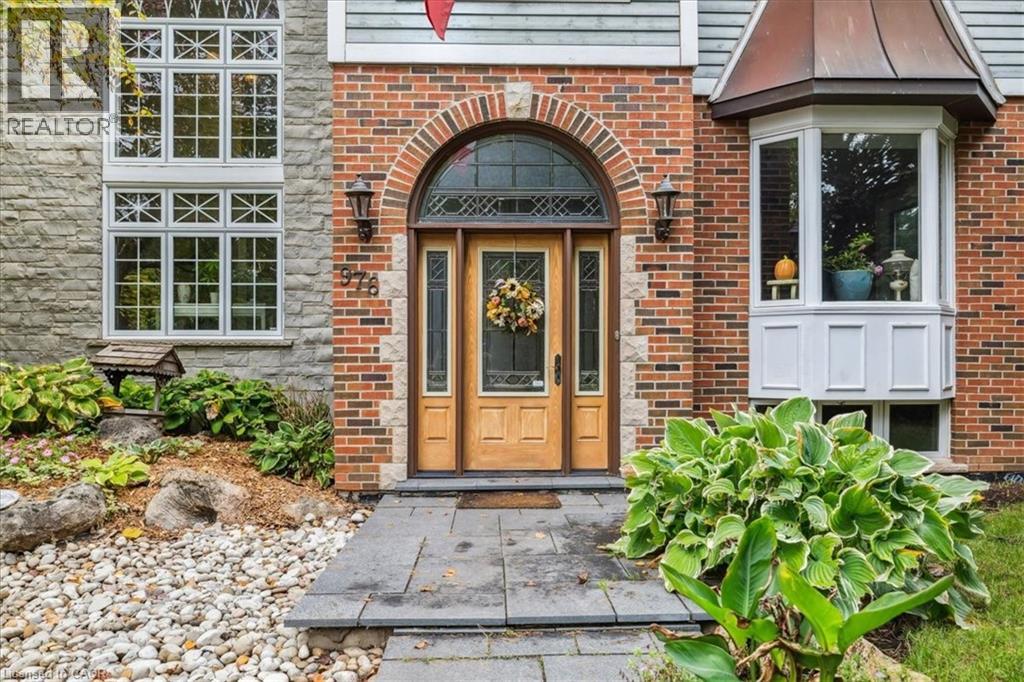
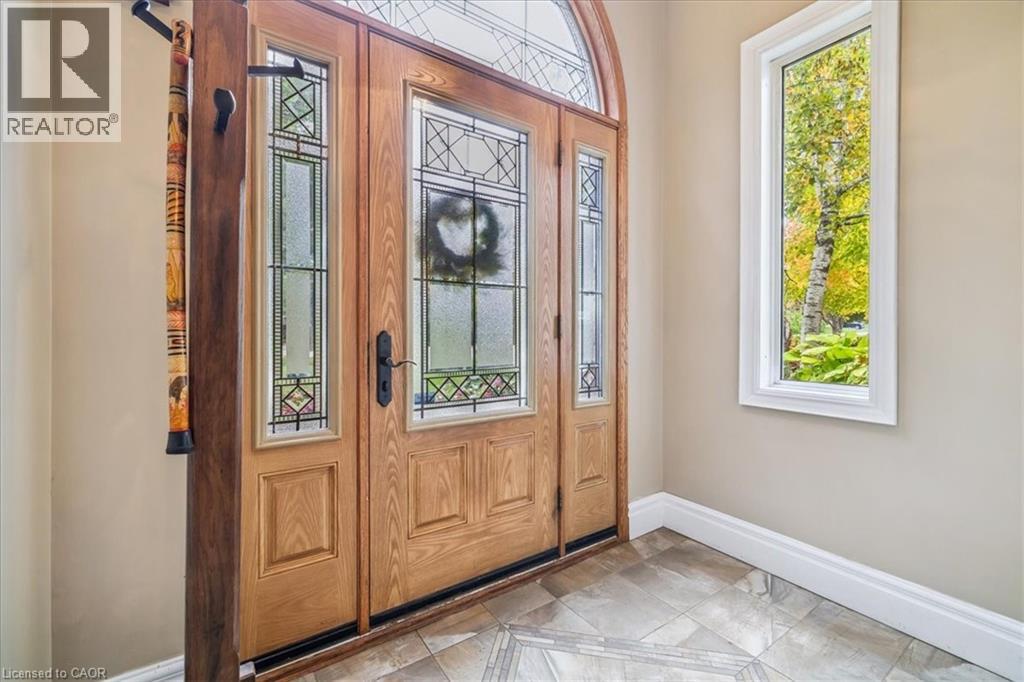
$1,925,000
976 GARDEN Lane
Hamilton, Ontario, Ontario, L0R1V0
MLS® Number: 40778767
Property description
Come to a Muskoka setting property to view this custom re-built beautiful home with an open in concept main floor living area with wood cabinet chefs kitchen perfect for entertaining . Sit in the brightly windowed family room with views to a spacious treed back yard and over looking pond with water spout & falls. This home is carpet free with Brazilian hardwood flooring & with copper staircase. The house features black granite walk ways & a cedar shake & copper roof eaves through. Enjoy your summers on a 20x25 cedar deck adjacent to your massive back fire pit & bunky. The lower level is completely finished with an inside walk up to the garage featuring a potential in law suite. Country living at its best but a close commute to schools, shopping, places of worship, parks, Hwys & most other amenities. Viewing is essential to appreciate this beautiful family home.
Building information
Type
*****
Appliances
*****
Architectural Style
*****
Basement Development
*****
Basement Type
*****
Constructed Date
*****
Construction Material
*****
Construction Style Attachment
*****
Cooling Type
*****
Exterior Finish
*****
Fireplace Present
*****
FireplaceTotal
*****
Half Bath Total
*****
Heating Fuel
*****
Heating Type
*****
Size Interior
*****
Stories Total
*****
Utility Water
*****
Land information
Access Type
*****
Acreage
*****
Sewer
*****
Size Depth
*****
Size Frontage
*****
Size Irregular
*****
Size Total
*****
Rooms
Main level
Kitchen
*****
Living room/Dining room
*****
Sitting room
*****
Office
*****
Family room
*****
2pc Bathroom
*****
Basement
Recreation room
*****
2pc Bathroom
*****
Second level
Sitting room
*****
4pc Bathroom
*****
Primary Bedroom
*****
Full bathroom
*****
Bedroom
*****
Bedroom
*****
Courtesy of Royal LePage Burloak Real Estate Services
Book a Showing for this property
Please note that filling out this form you'll be registered and your phone number without the +1 part will be used as a password.
