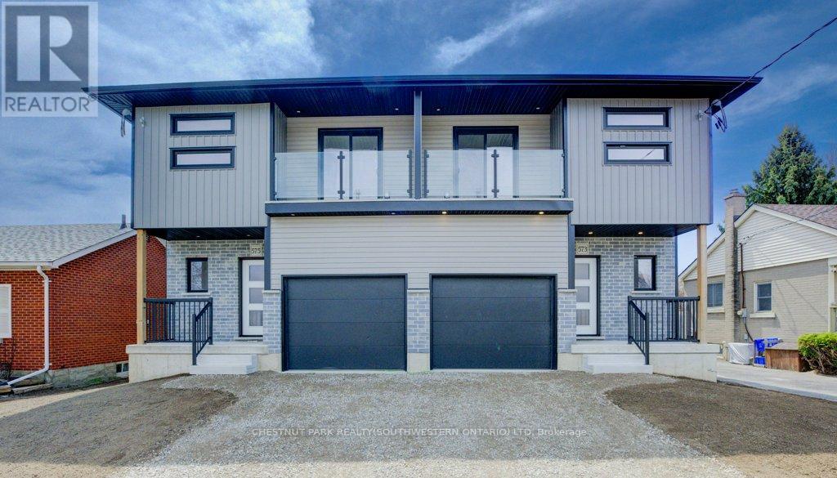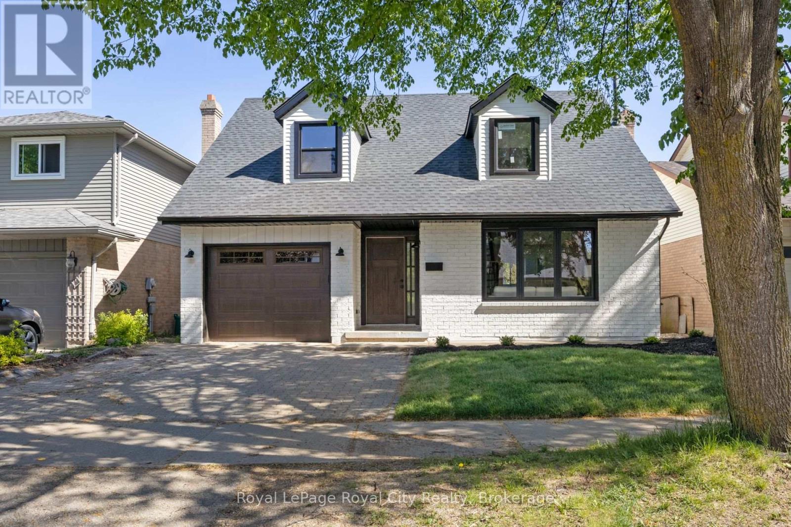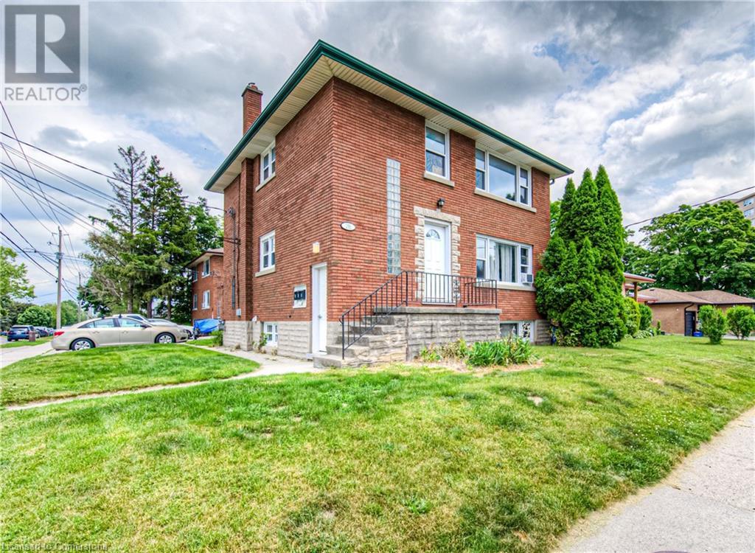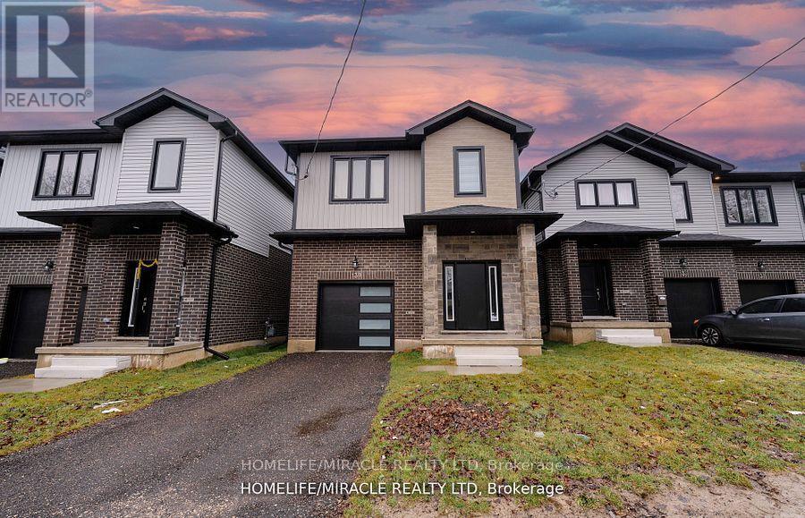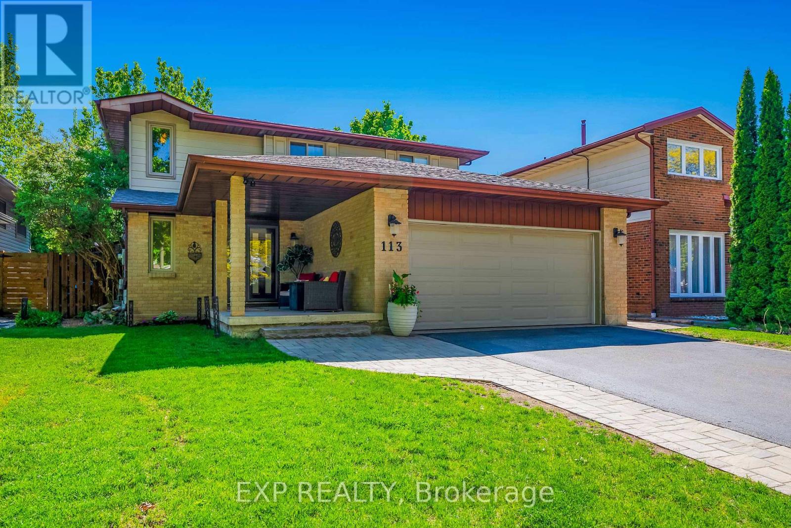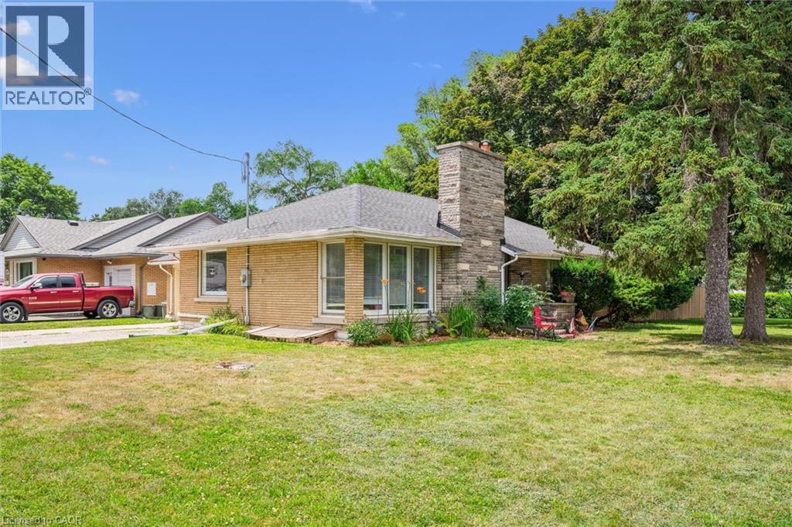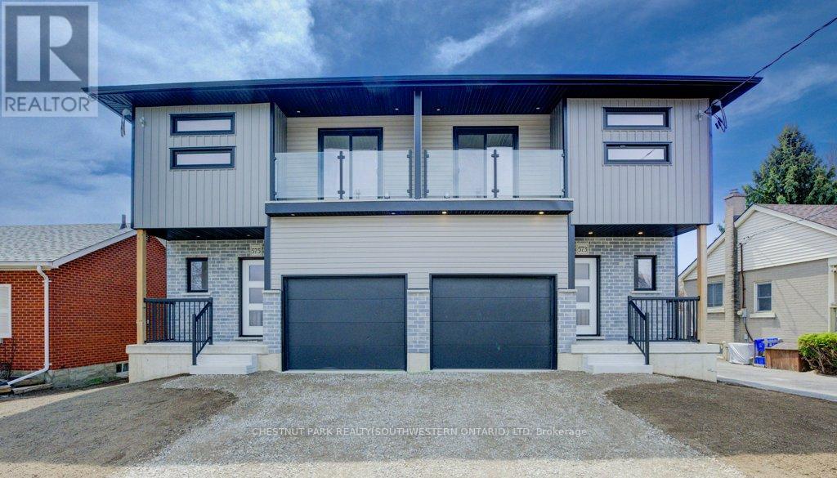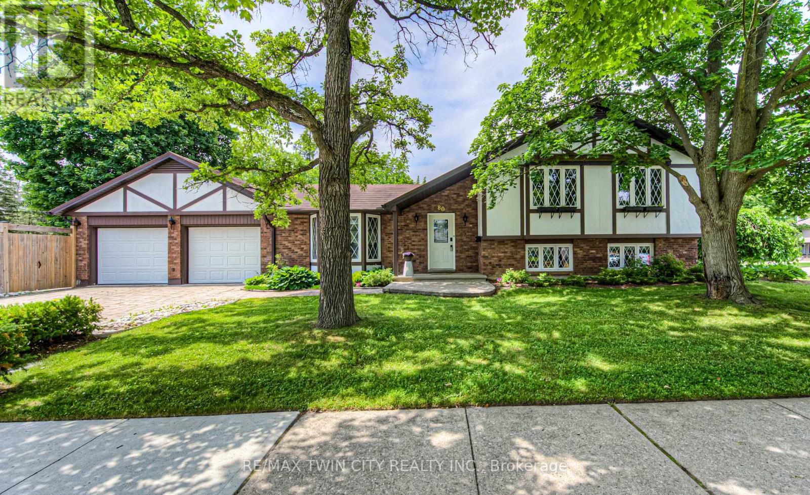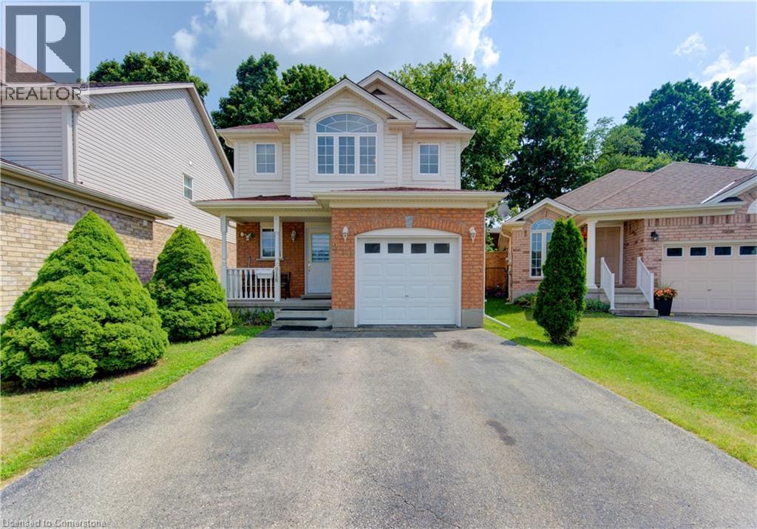Free account required
Unlock the full potential of your property search with a free account! Here's what you'll gain immediate access to:
- Exclusive Access to Every Listing
- Personalized Search Experience
- Favorite Properties at Your Fingertips
- Stay Ahead with Email Alerts
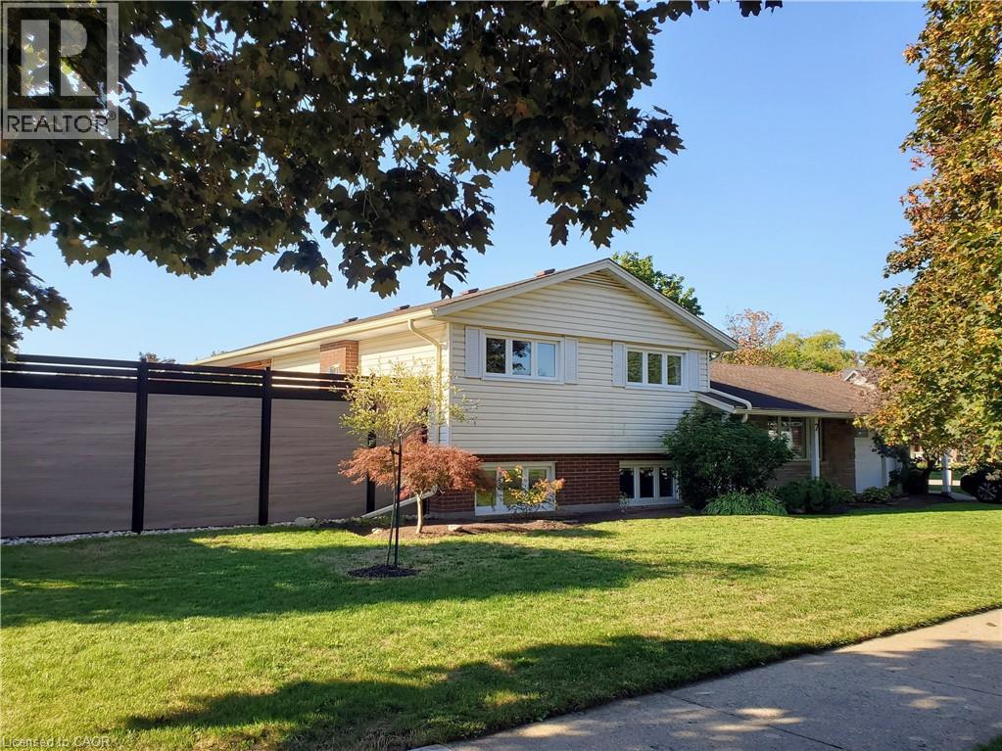
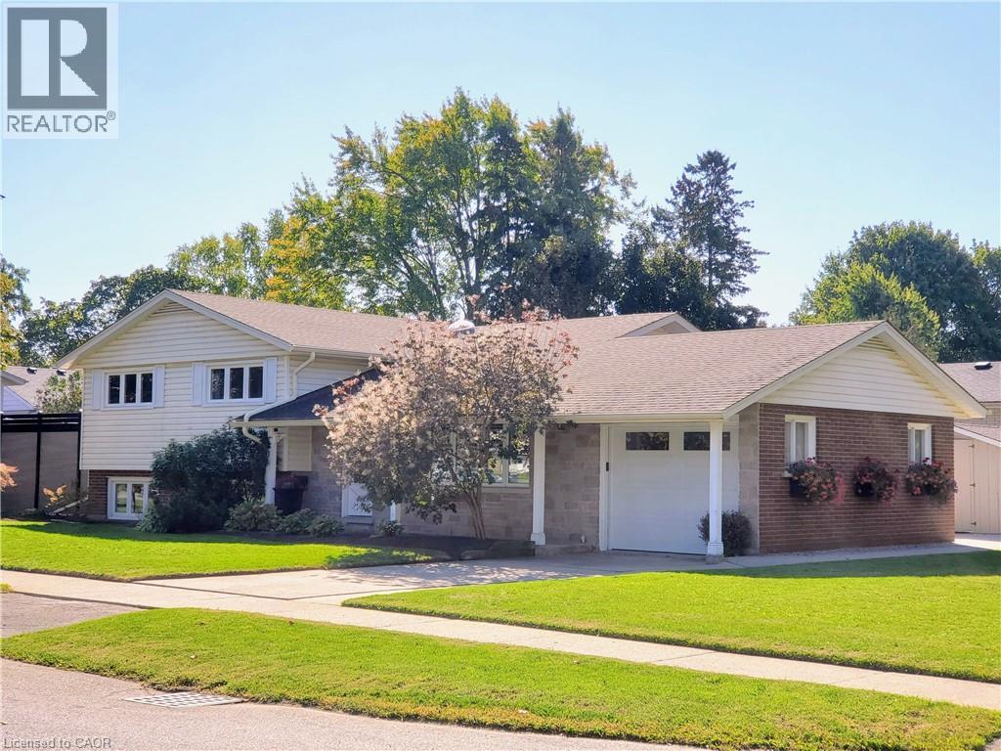
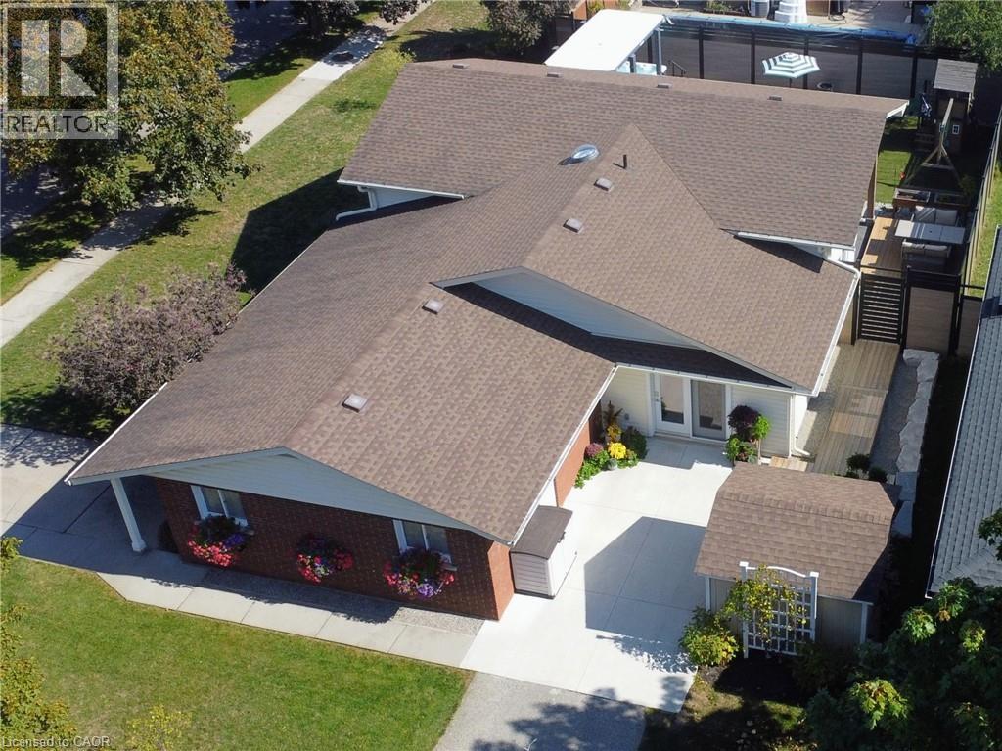
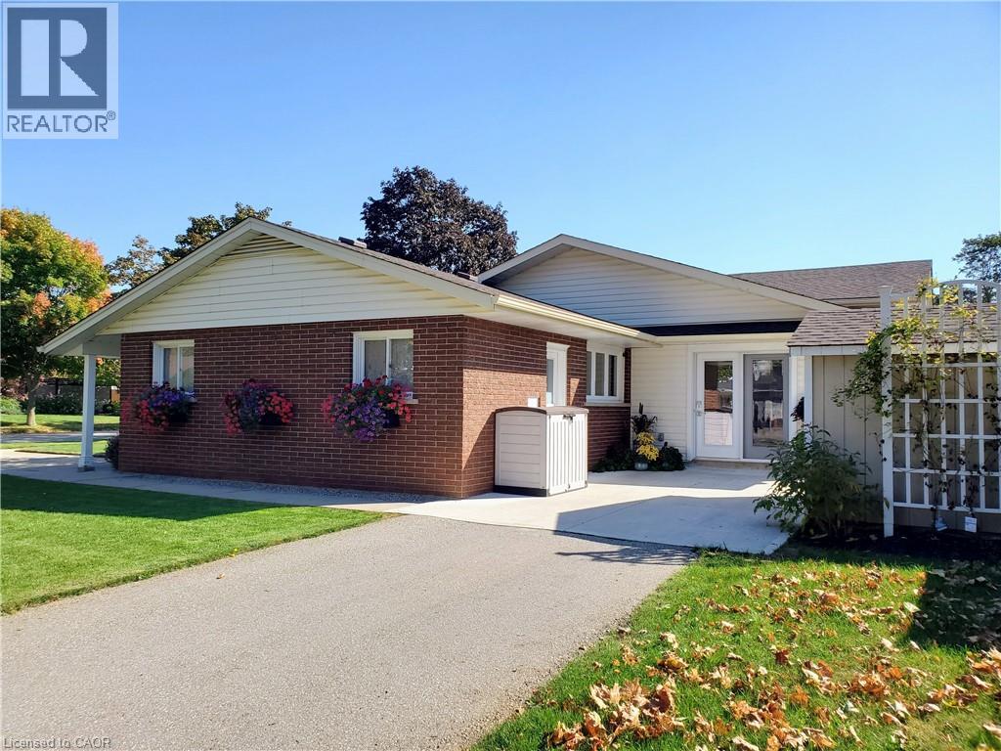
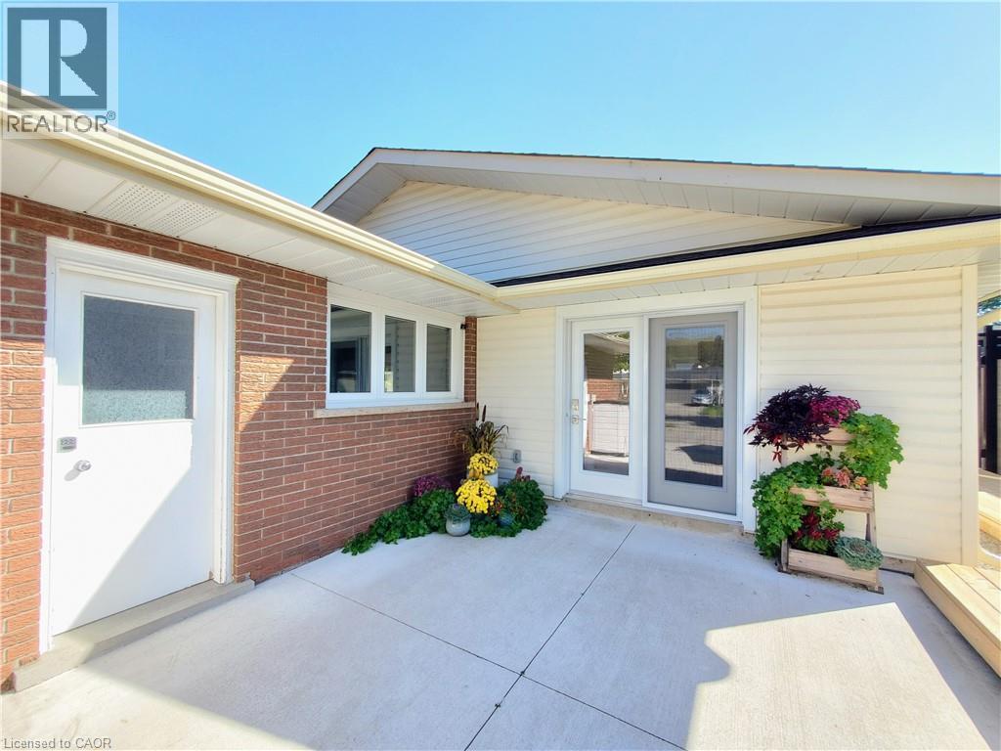
$899,900
7 CROSBY Drive
Kitchener, Ontario, Ontario, N2B2K6
MLS® Number: 40778180
Property description
Welcome to 7 Crosby Drive, a beautifully upgraded and move-in ready 3-level side-split nestled in one of the area's most sought-after family neighbourhoods. This spacious home sits on a generous corner lot (110' x 75') and features a major addition that enhances its open-concept layout—perfect for both everyday living and entertaining. Step outside into your private backyard oasis, fully enclosed by a new 8-foot low-maintenance composite fence, offering a safe and secure space for children and pets to play freely. Designed for summer enjoyment, the yard includes a covered sitting area, raised dining deck, playground surrounded by turf, and a large concrete patio that wraps around a luxurious pool spa—perfect for hosting family and friends. Additional highlights include: Two separate driveways for ample parking. Garage converted into a stylish indoor gym. Hardwood floors throughout. Main floor laundry. Recent upgrades: roof, furnace, A/C, electrical panel and fencing. Survey available. Located close to parks, top-rated schools, and everyday amenities, this home offers the perfect blend of comfort, style, and functionality in a welcoming, family-oriented community.
Building information
Type
*****
Appliances
*****
Basement Development
*****
Basement Type
*****
Constructed Date
*****
Construction Style Attachment
*****
Cooling Type
*****
Exterior Finish
*****
Fireplace Present
*****
FireplaceTotal
*****
Fixture
*****
Foundation Type
*****
Heating Type
*****
Size Interior
*****
Utility Water
*****
Land information
Access Type
*****
Amenities
*****
Fence Type
*****
Sewer
*****
Size Depth
*****
Size Frontage
*****
Size Irregular
*****
Size Total
*****
Rooms
Main level
Living room
*****
Dining room
*****
Kitchen
*****
Sunroom
*****
Basement
Workshop
*****
3pc Bathroom
*****
Second level
Primary Bedroom
*****
Bedroom
*****
Bedroom
*****
4pc Bathroom
*****
Courtesy of CENTURY 21 HERITAGE HOUSE LTD.
Book a Showing for this property
Please note that filling out this form you'll be registered and your phone number without the +1 part will be used as a password.
