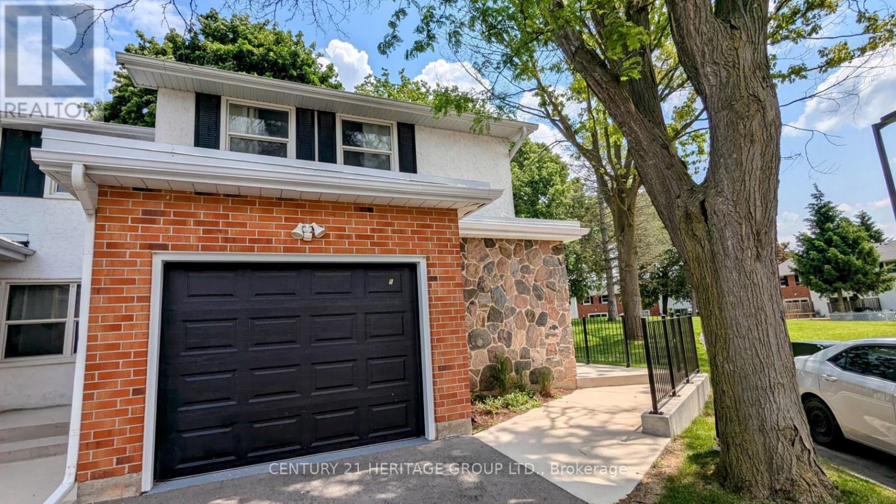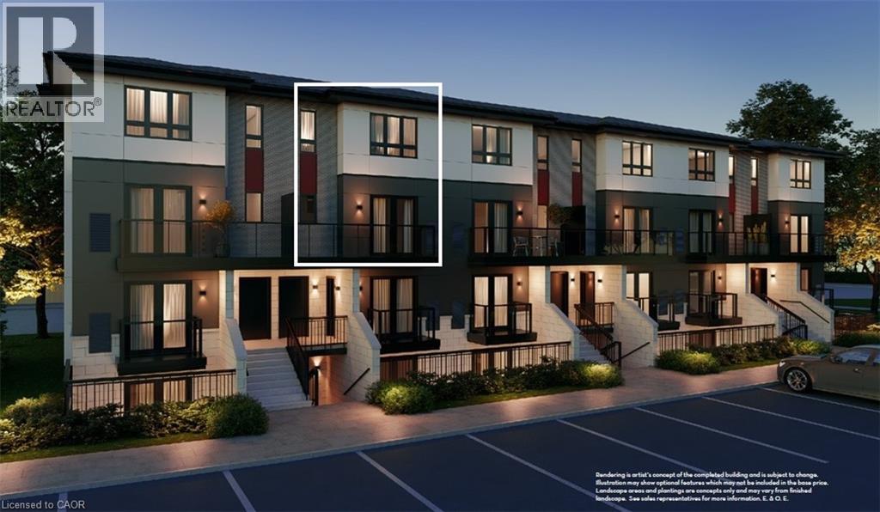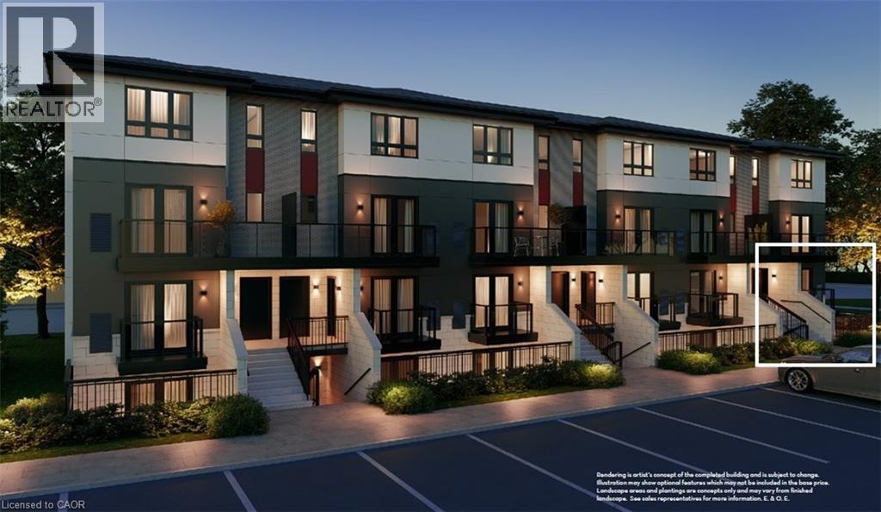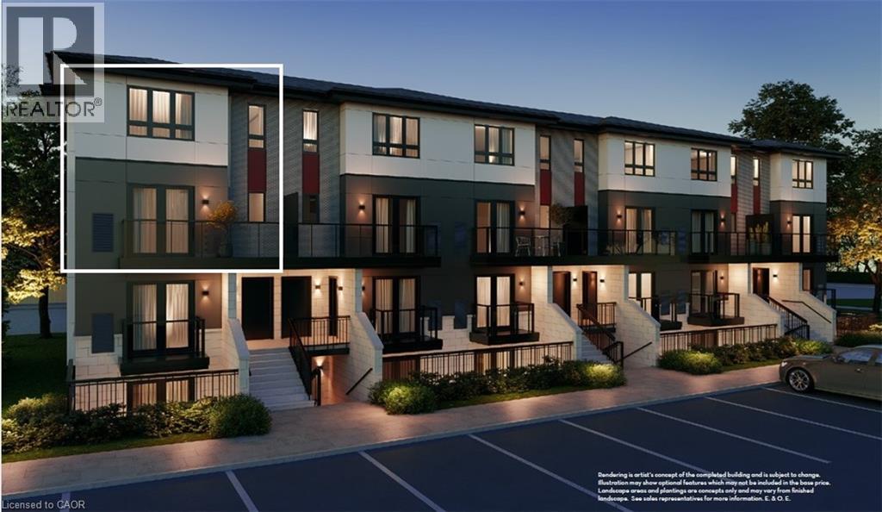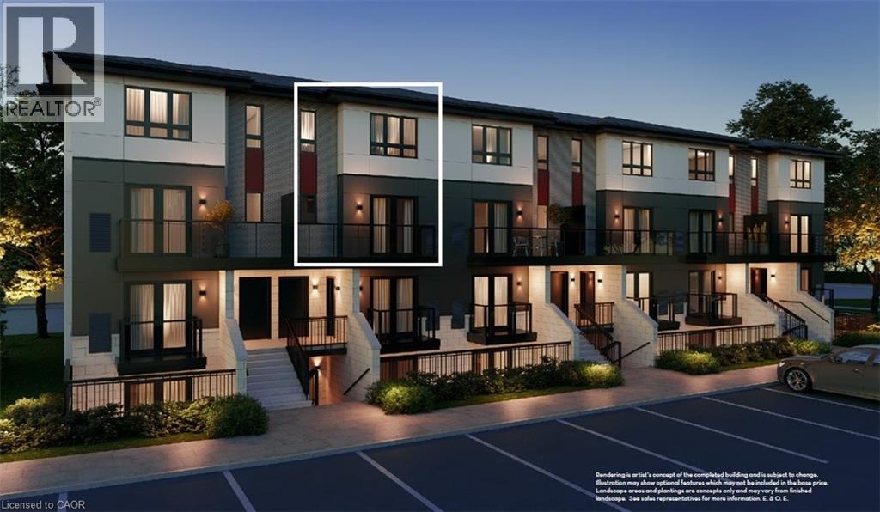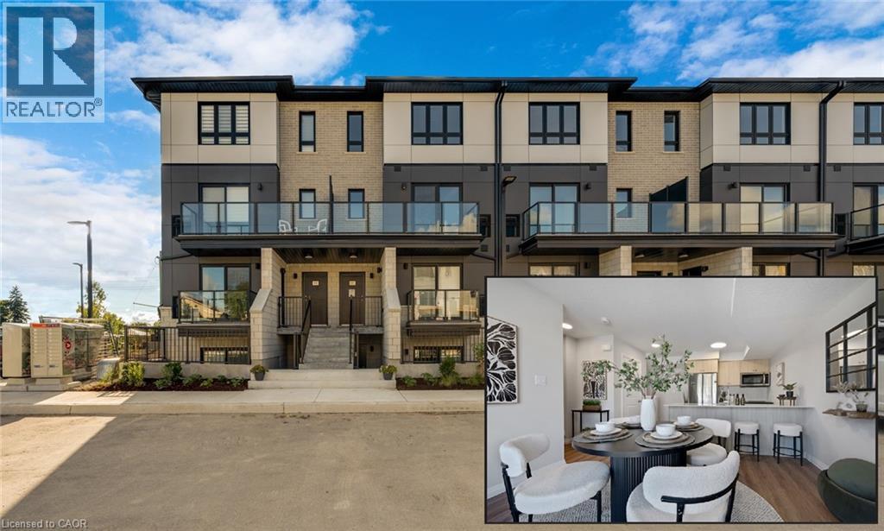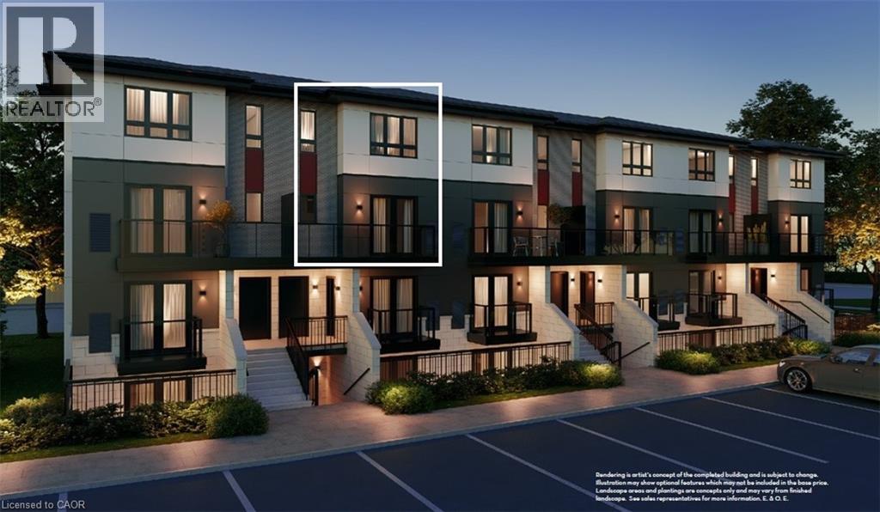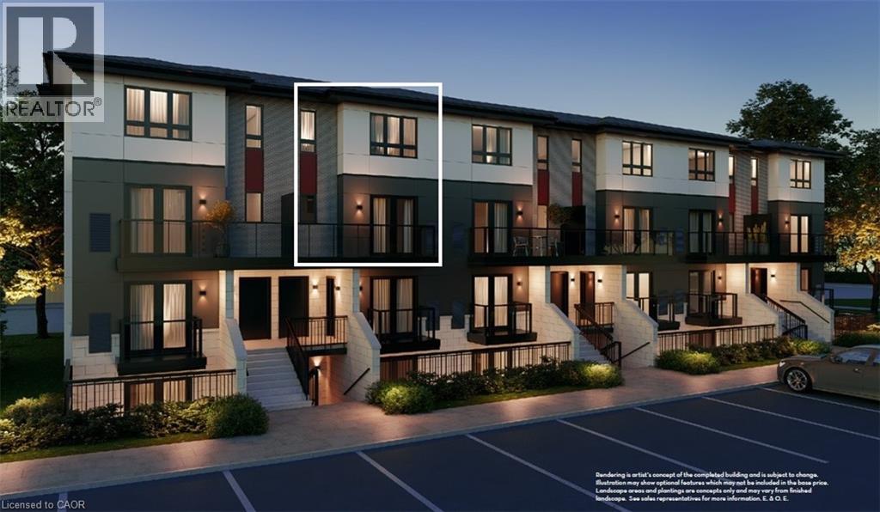Free account required
Unlock the full potential of your property search with a free account! Here's what you'll gain immediate access to:
- Exclusive Access to Every Listing
- Personalized Search Experience
- Favorite Properties at Your Fingertips
- Stay Ahead with Email Alerts
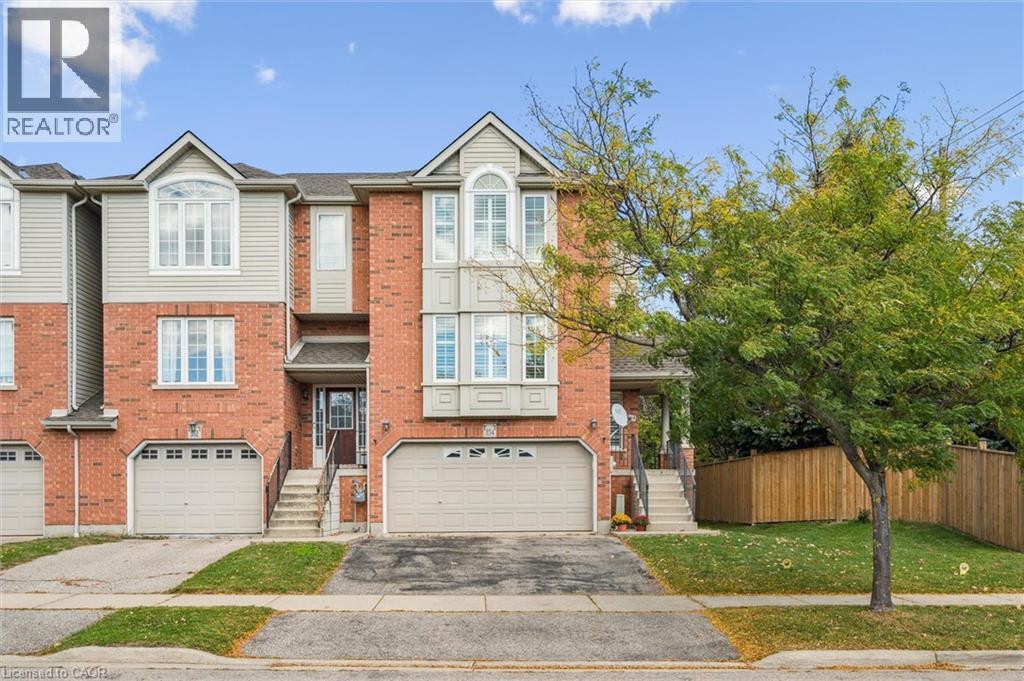
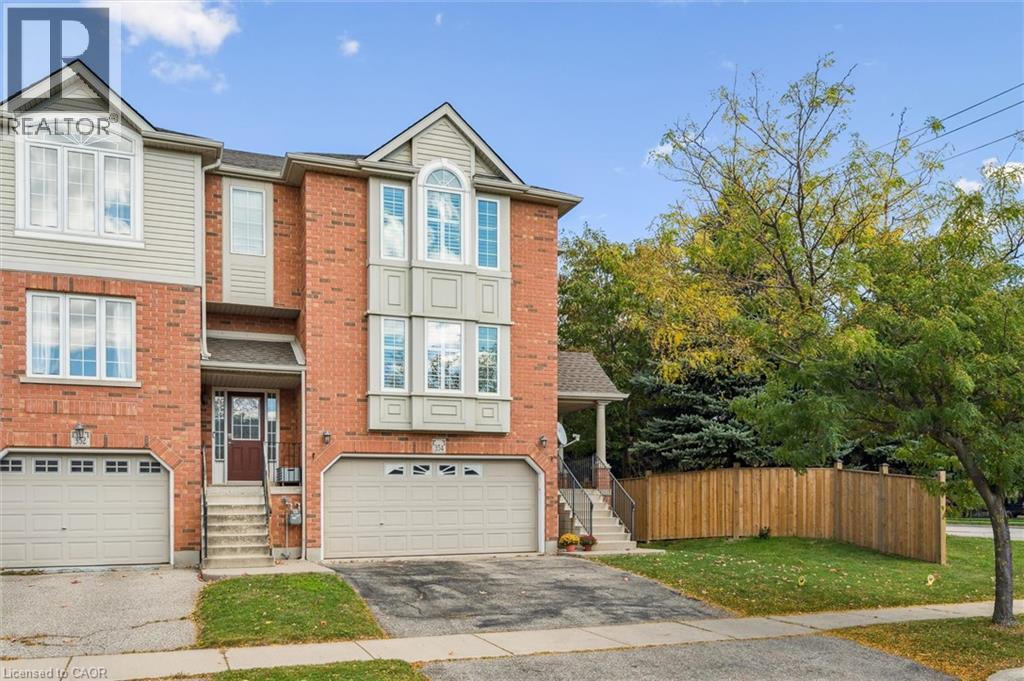
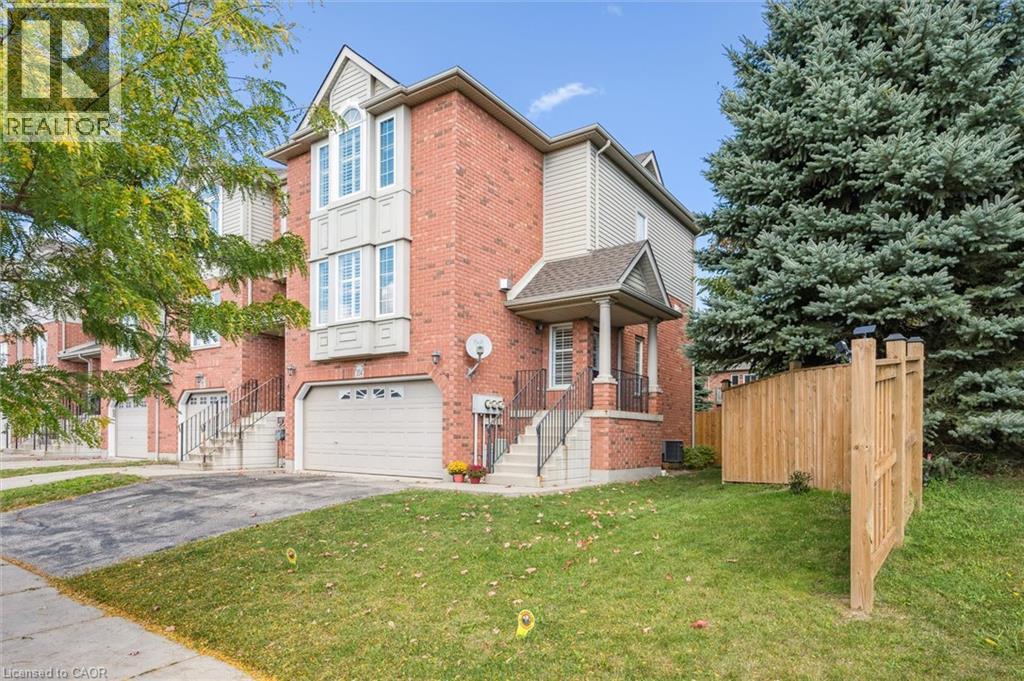
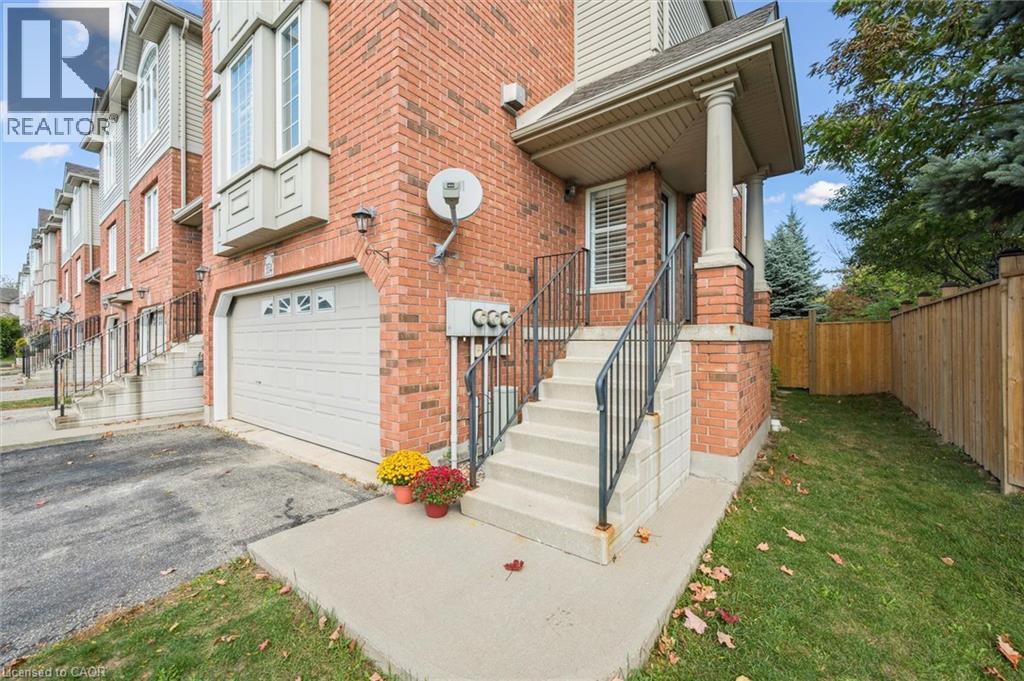
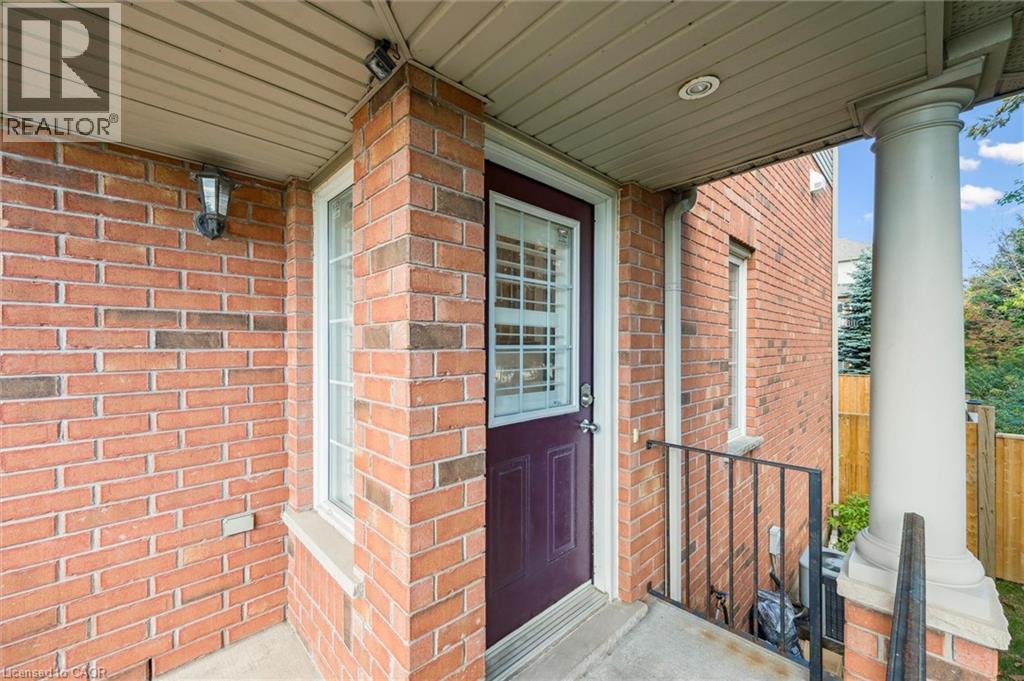
$664,900
354 DEARBORN Boulevard
Waterloo, Ontario, Ontario, N2J4Y9
MLS® Number: 40777031
Property description
FIRM OFFER ACCEPTED, AWAITING DEPOSIT. This bright freehold end-unit (no condo fees) townhouse with rare double car garage is crafted by Kenmore Homes, renowned for quality craftsmanship. Conveniently located in the heart of Waterloo and Close to Conestoga Mall, Uptown Waterloo, Both Universities, and the expressway, providing easy access to amenities and transportation. 1,975 sq ft of comfortable living space all above grade including the walkout basement. The living room features a beautiful gas fireplace, creating a warm and inviting atmosphere. The balcony off the dining area is perfect for enjoying morning coffee or evening relaxation. The upper floor features 3 bedrooms and a nicely sized main bathroom with corner soaking tub. The finished walk-out lower level adds extra living space and versatility to the home. Recent Updates: Fence and backyard shed were installed in 2024, duct cleaning done in 2024, 3rd bedroom finished in 2025, kitchen faucet newly installed in 2025, multiple new light fixtures replaced in 2025. It's worth noting that this was a model home and has been meticulously cared for by its current owner, reflecting pride of ownership and attention to detail. With a DOUBLE car garage, parking is ample and convenient. Whether you're looking for a comfortable retreat or a place to entertain, this property offers both functionality and charm.
Building information
Type
*****
Appliances
*****
Architectural Style
*****
Basement Development
*****
Basement Type
*****
Constructed Date
*****
Construction Style Attachment
*****
Cooling Type
*****
Exterior Finish
*****
Fireplace Present
*****
FireplaceTotal
*****
Half Bath Total
*****
Heating Type
*****
Size Interior
*****
Stories Total
*****
Utility Water
*****
Land information
Access Type
*****
Amenities
*****
Sewer
*****
Size Depth
*****
Size Frontage
*****
Size Total
*****
Rooms
Main level
2pc Bathroom
*****
Dining room
*****
Foyer
*****
Kitchen
*****
Living room
*****
Lower level
Recreation room
*****
Second level
4pc Bathroom
*****
Bedroom
*****
Bedroom
*****
Primary Bedroom
*****
Utility room
*****
Courtesy of Royal LePage Peaceland Realty
Book a Showing for this property
Please note that filling out this form you'll be registered and your phone number without the +1 part will be used as a password.
