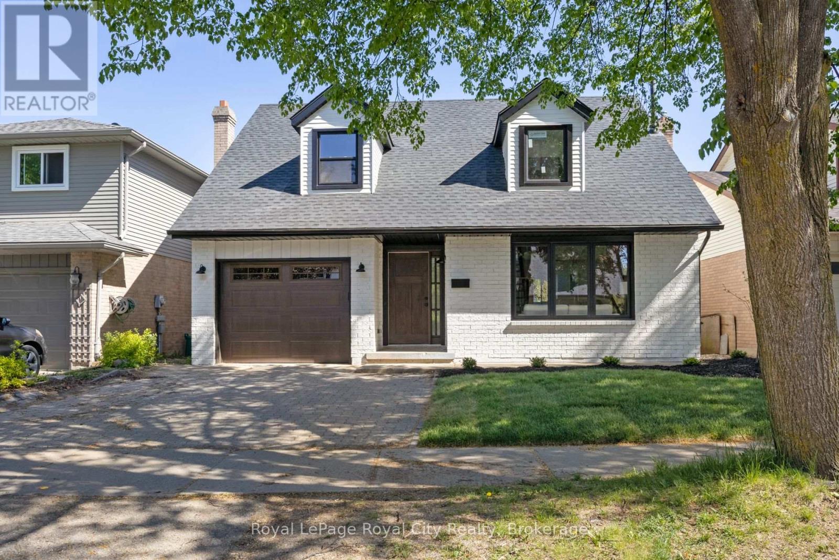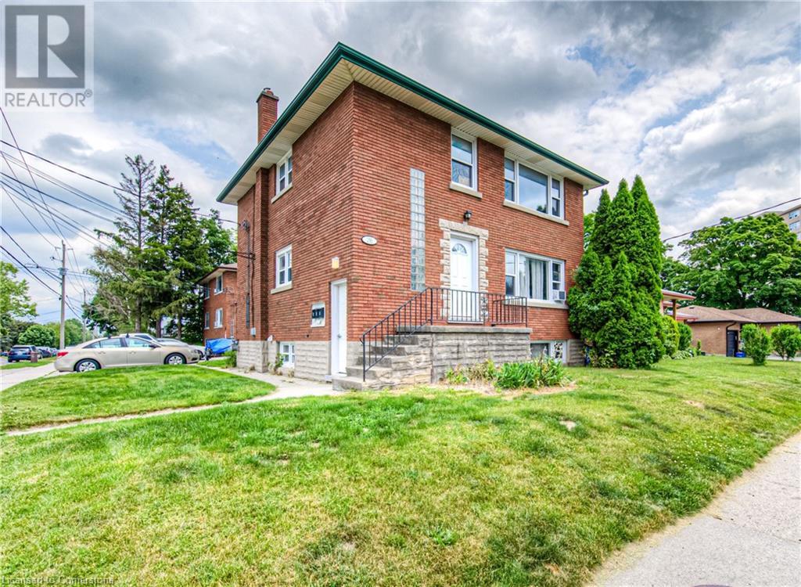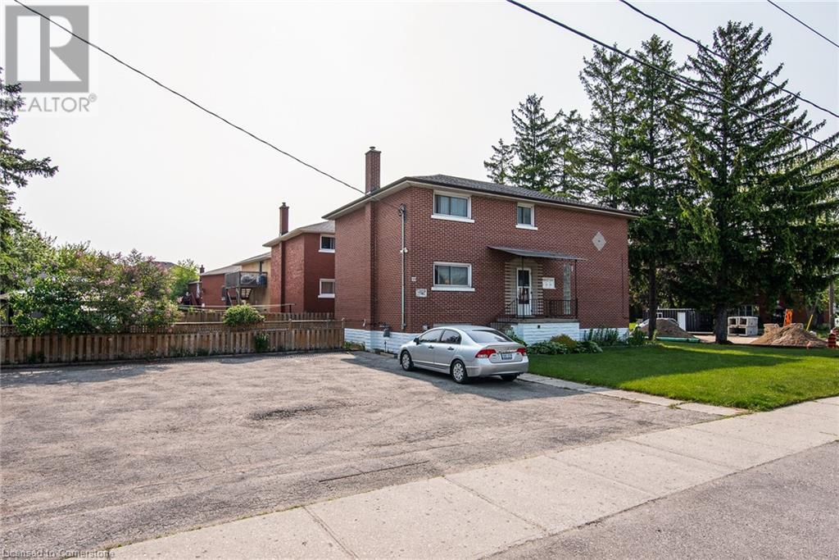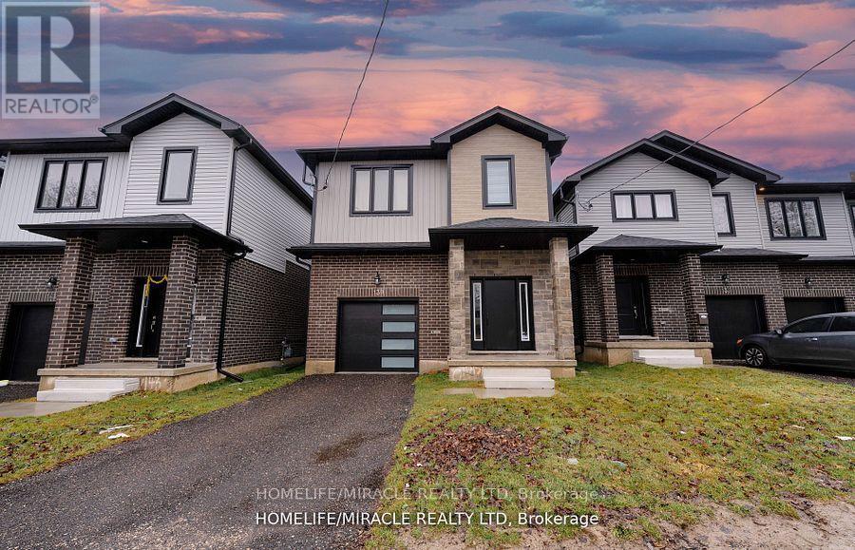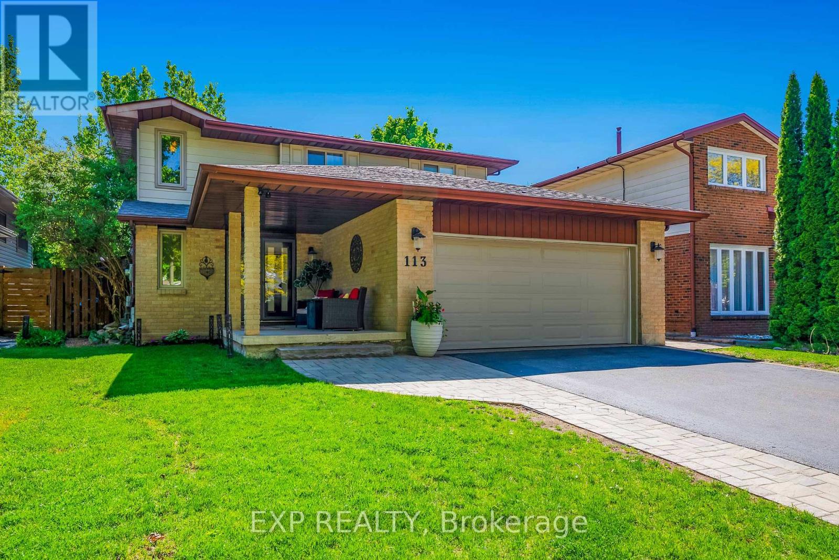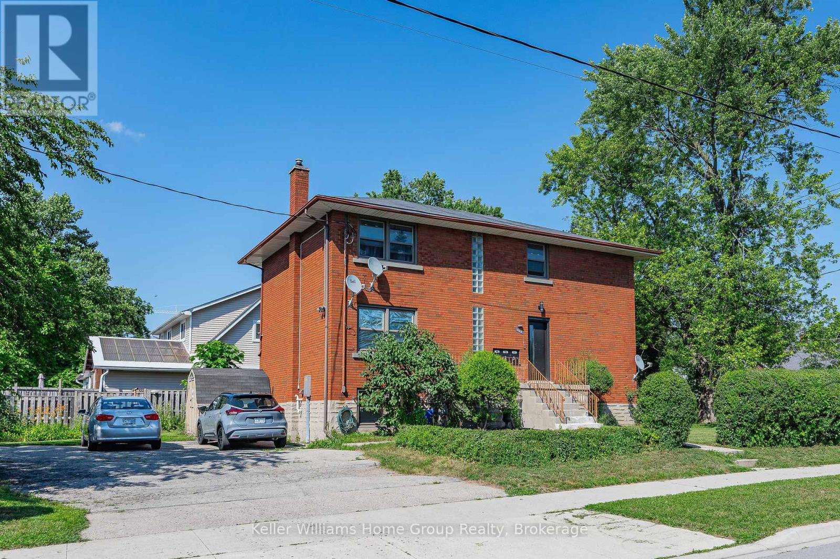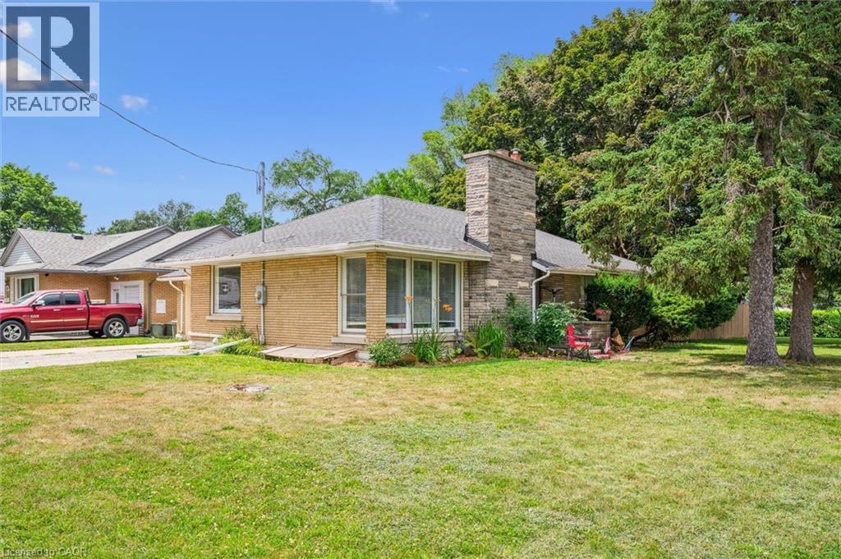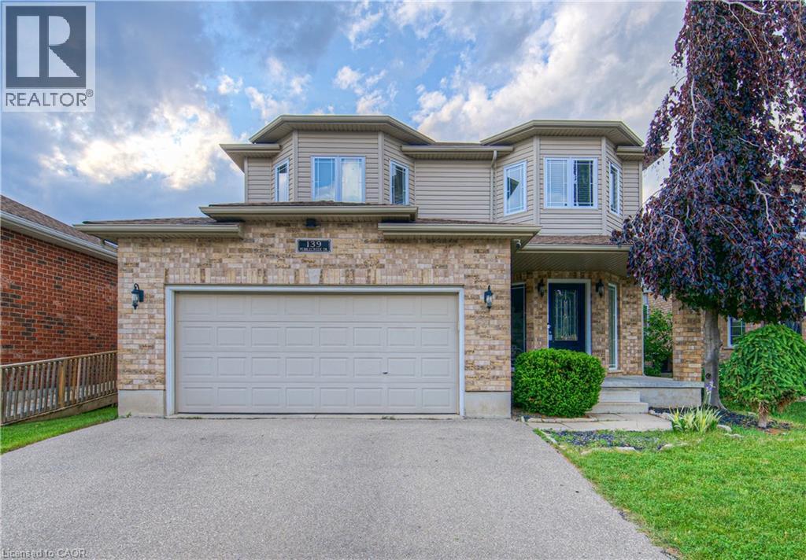Free account required
Unlock the full potential of your property search with a free account! Here's what you'll gain immediate access to:
- Exclusive Access to Every Listing
- Personalized Search Experience
- Favorite Properties at Your Fingertips
- Stay Ahead with Email Alerts
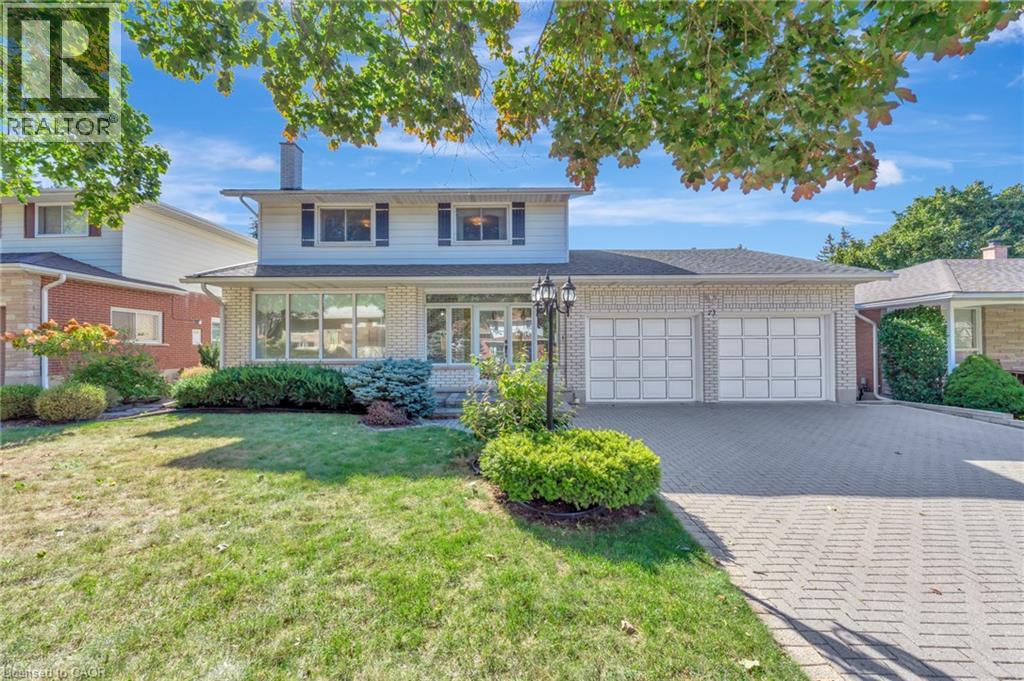
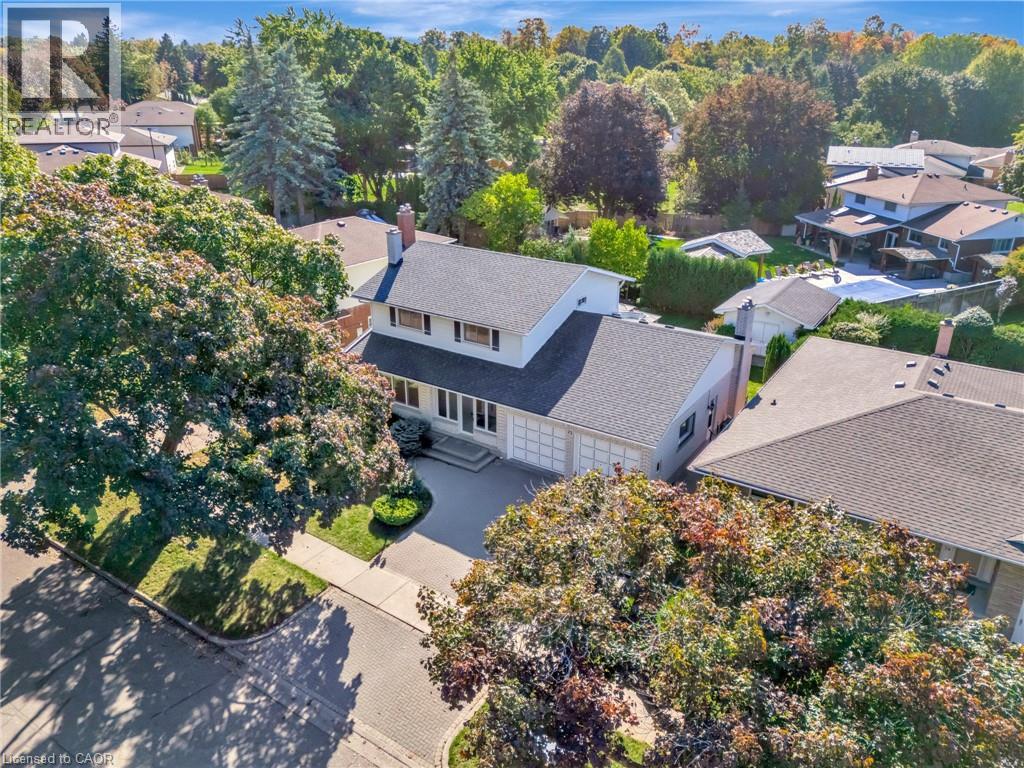
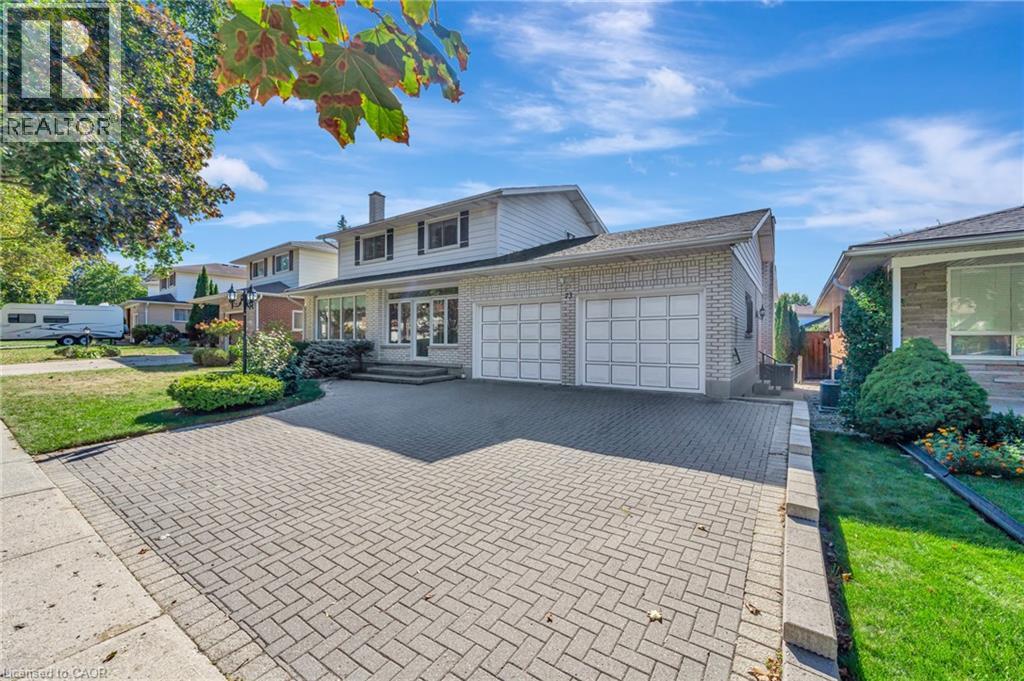
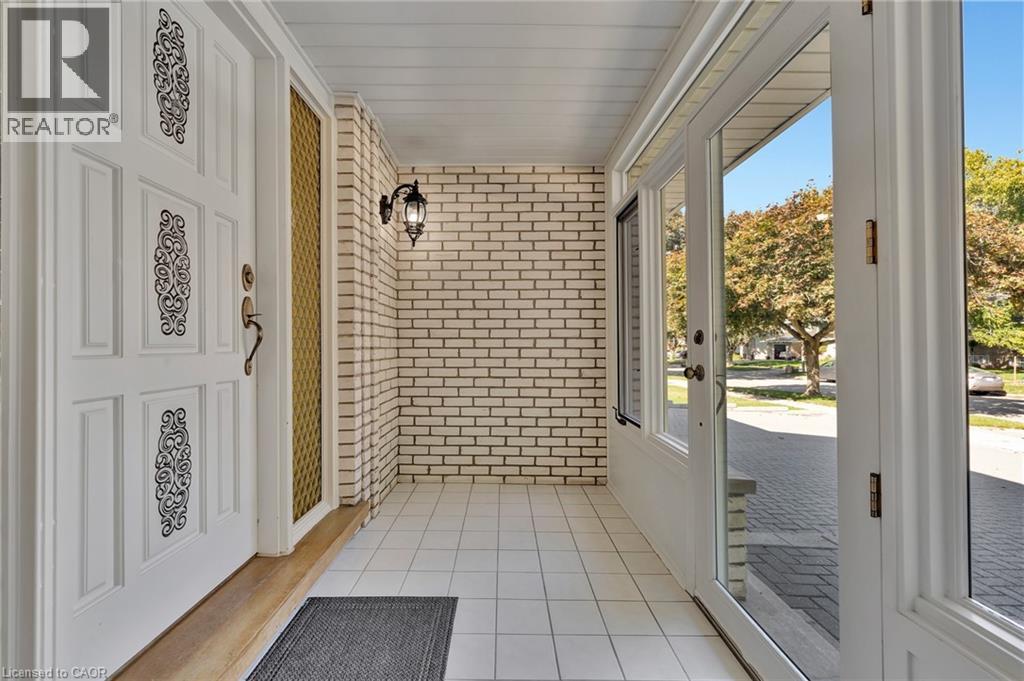
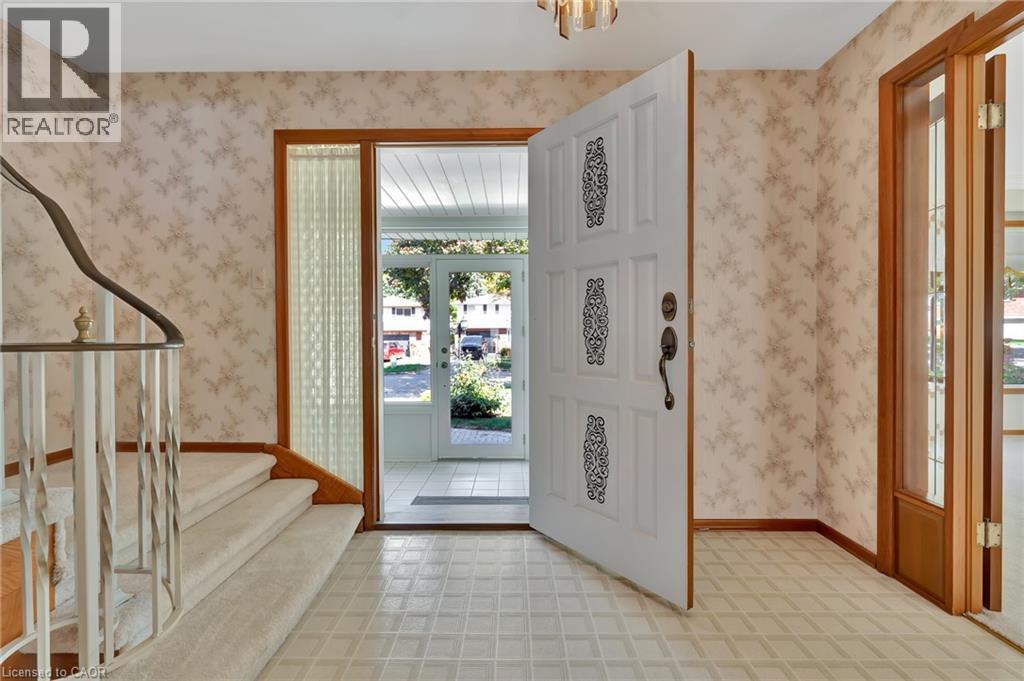
$899,900
73 CHAMPLAIN Crescent
Kitchener, Ontario, Ontario, N2B2Y7
MLS® Number: 40775760
Property description
Welcome to 73 Champlain Crescent! Offered to the market for the very first time, this one-owner home in the heart of Heritage Park has been lovingly cared for since 1971. With 5 bedrooms, 3 bathrooms, and an abundance of living space, it’s a rare opportunity in one of Kitchener’s most desirable neighborhoods, perfect for families of any size. The main floor is designed for both comfort and entertaining, featuring a large living and dining room, a custom kitchen, a bright sunroom perfect as a dining or sitting area, and a separate family room with a cozy wood-burning fireplace. Upstairs, 4 spacious bedrooms offer room for the whole family. The fully finished basement is the perfect place to entertain, or unwind, with a large recreation room with a wet bar and gas fireplace, an additional bedroom and bathroom, and a walk up separate entrance to the backyard! Step outside and your personal oasis awaits. The tree-lined backyard is fully private year-round, complete with a large concrete patio and gazebo, an ideal spot to relax or entertain. Tucked into this serene setting is a detached powered workshop, perfect for woodworkers, hobbyists, or extra storage. Set on a quiet crescent in a welcoming community, this home blends space, character, and care in a way that’s truly hard to find. Call today for your private tour.
Building information
Type
*****
Appliances
*****
Architectural Style
*****
Basement Development
*****
Basement Type
*****
Constructed Date
*****
Construction Style Attachment
*****
Cooling Type
*****
Exterior Finish
*****
Fireplace Fuel
*****
Fireplace Present
*****
FireplaceTotal
*****
Fireplace Type
*****
Half Bath Total
*****
Heating Fuel
*****
Heating Type
*****
Size Interior
*****
Stories Total
*****
Utility Water
*****
Land information
Sewer
*****
Size Depth
*****
Size Frontage
*****
Size Total
*****
Rooms
Main level
2pc Bathroom
*****
Dining room
*****
Family room
*****
Foyer
*****
Kitchen
*****
Living room
*****
Sunroom
*****
Basement
3pc Bathroom
*****
Other
*****
Bonus Room
*****
Bedroom
*****
Recreation room
*****
Storage
*****
Utility room
*****
Second level
4pc Bathroom
*****
Bedroom
*****
Bedroom
*****
Bedroom
*****
Primary Bedroom
*****
Courtesy of ROYAL LEPAGE CROWN REALTY SERVICES, BROKERAGE
Book a Showing for this property
Please note that filling out this form you'll be registered and your phone number without the +1 part will be used as a password.
