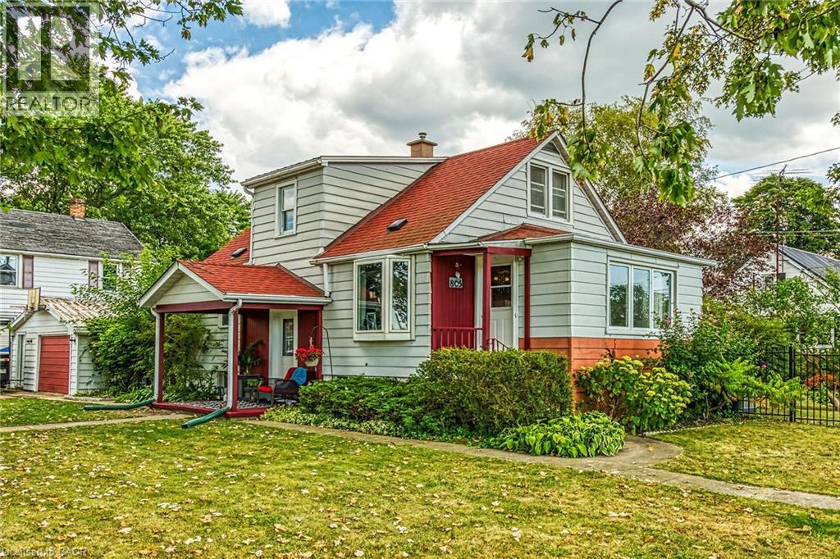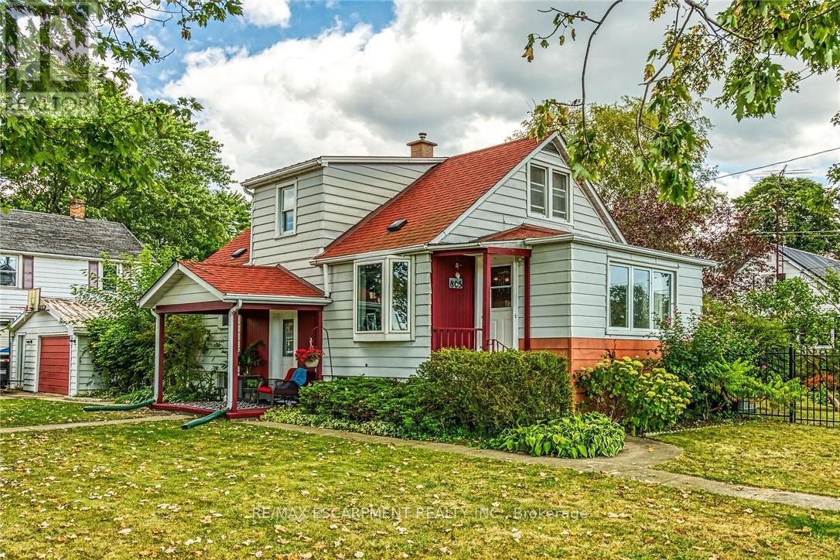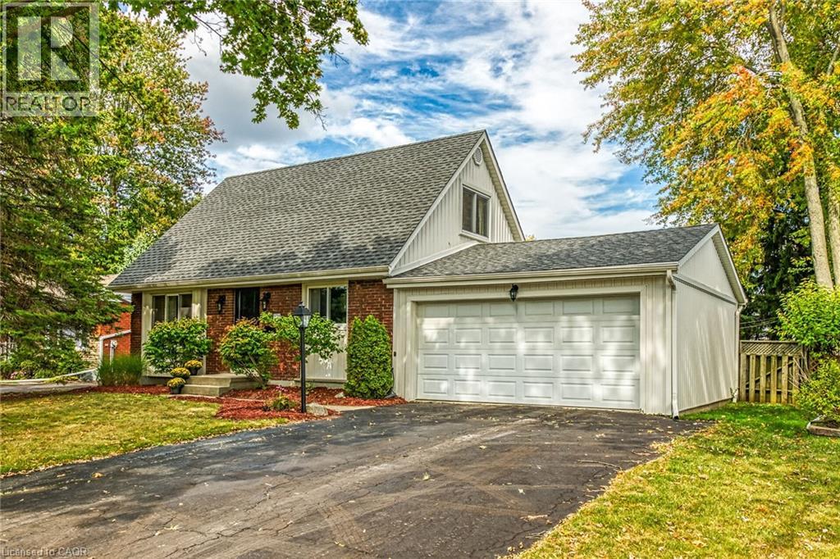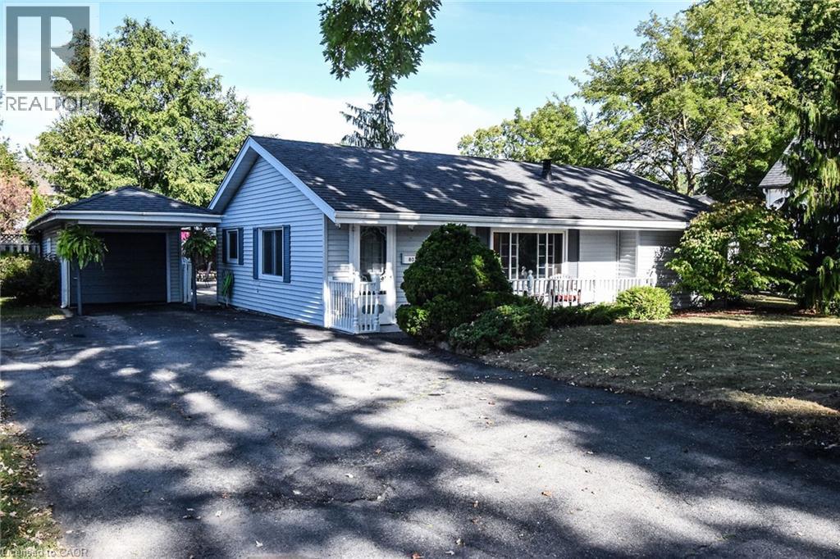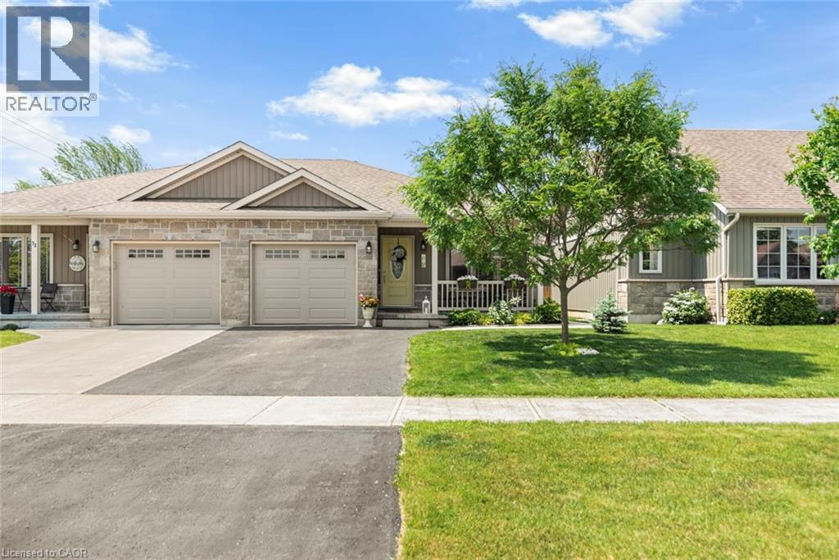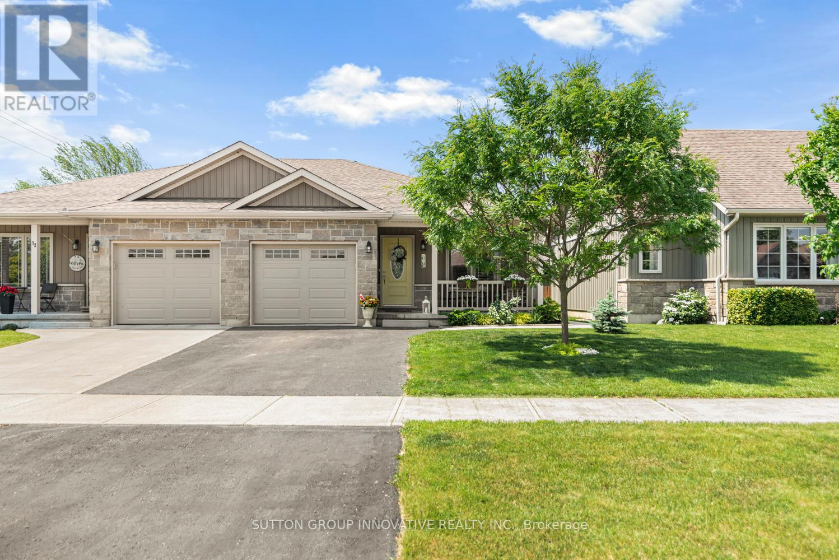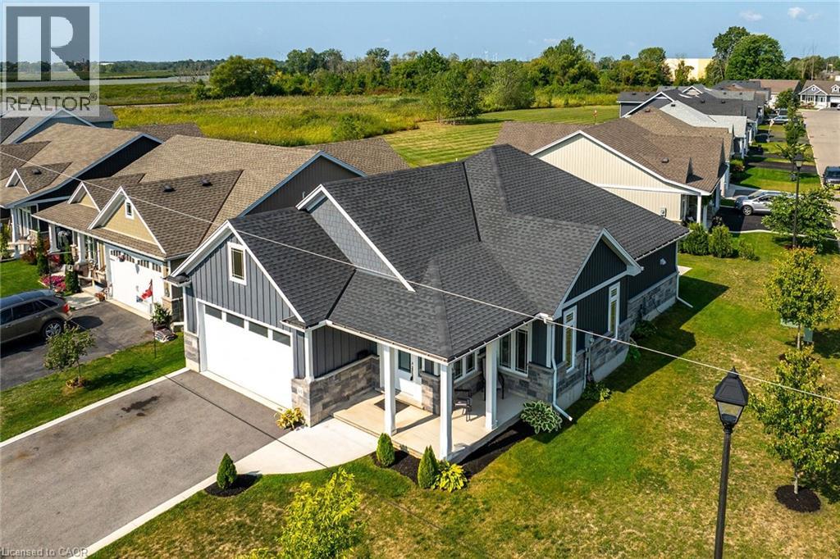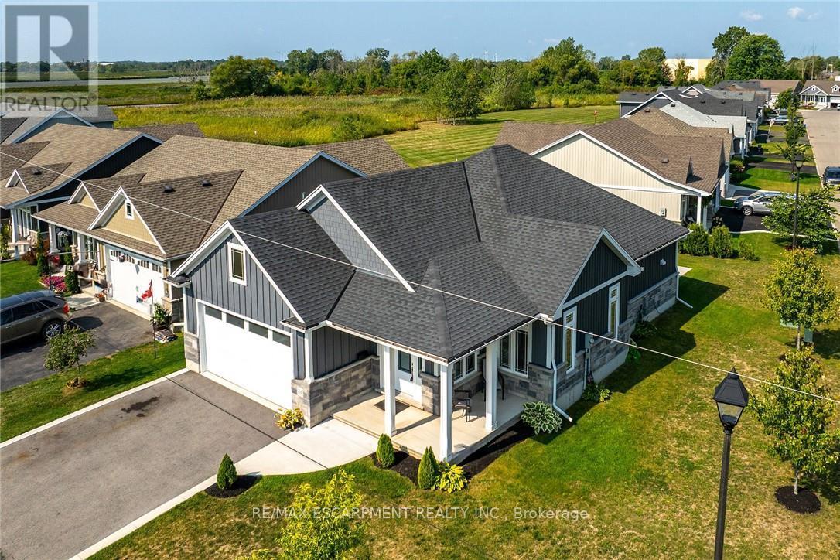Free account required
Unlock the full potential of your property search with a free account! Here's what you'll gain immediate access to:
- Exclusive Access to Every Listing
- Personalized Search Experience
- Favorite Properties at Your Fingertips
- Stay Ahead with Email Alerts
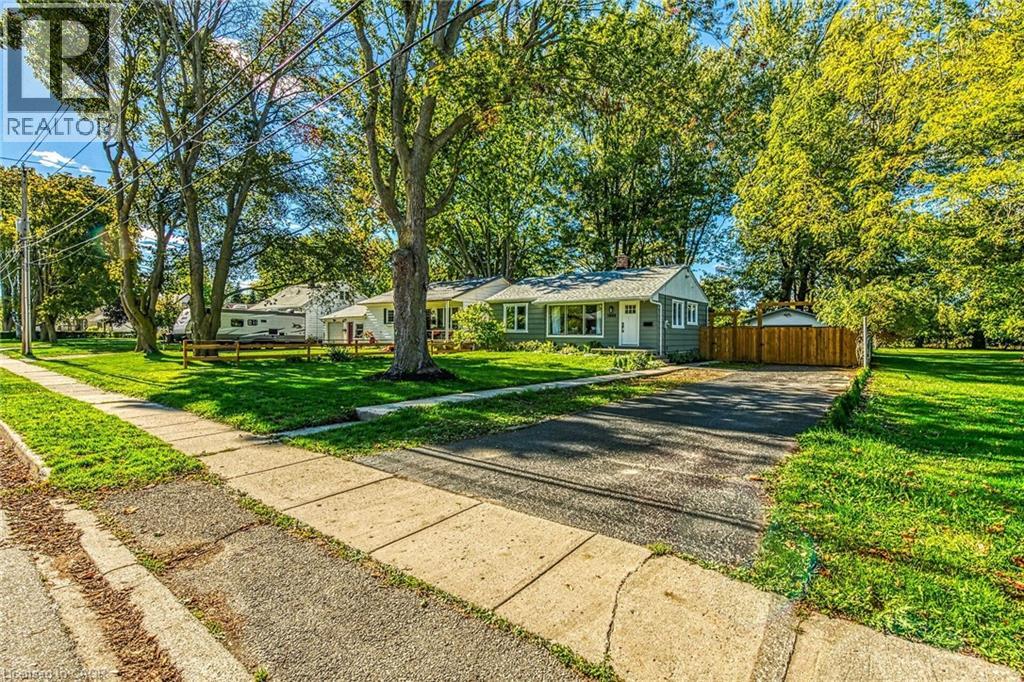
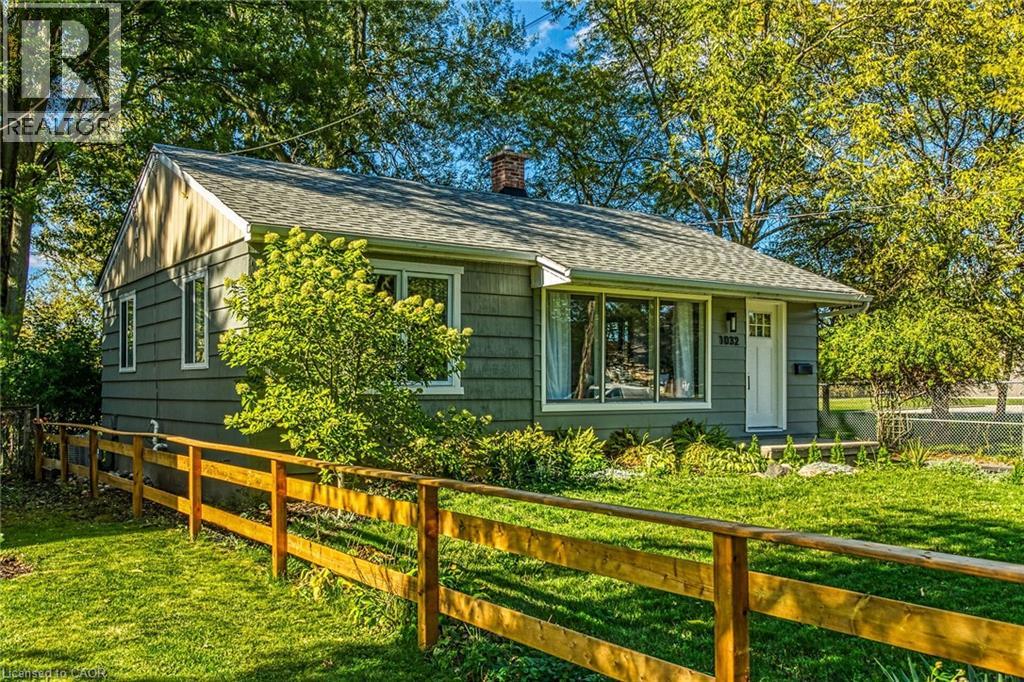
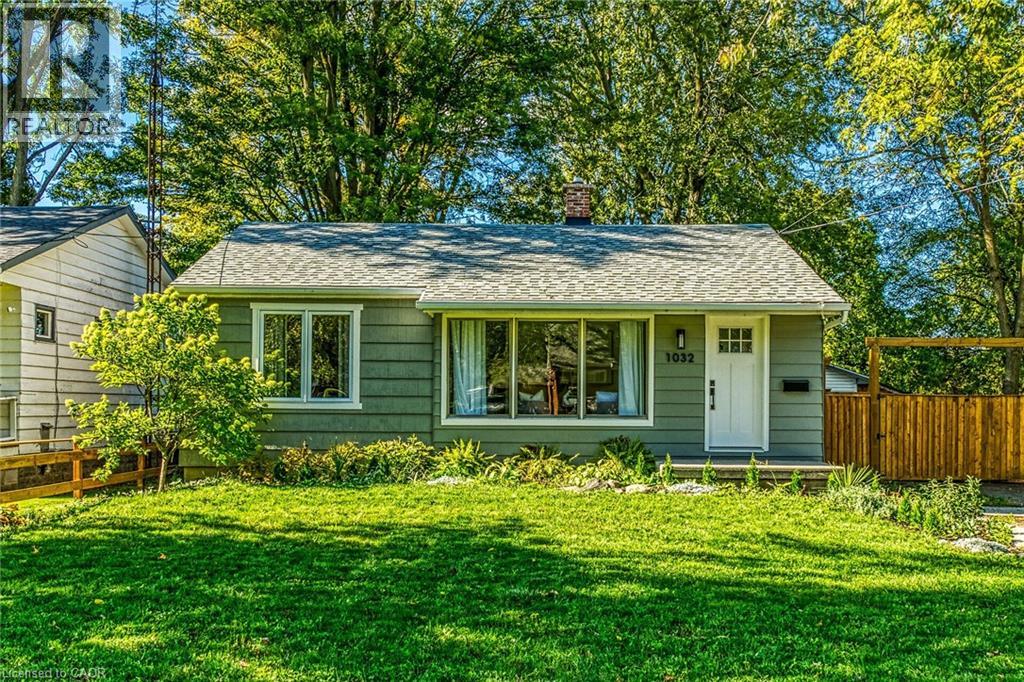
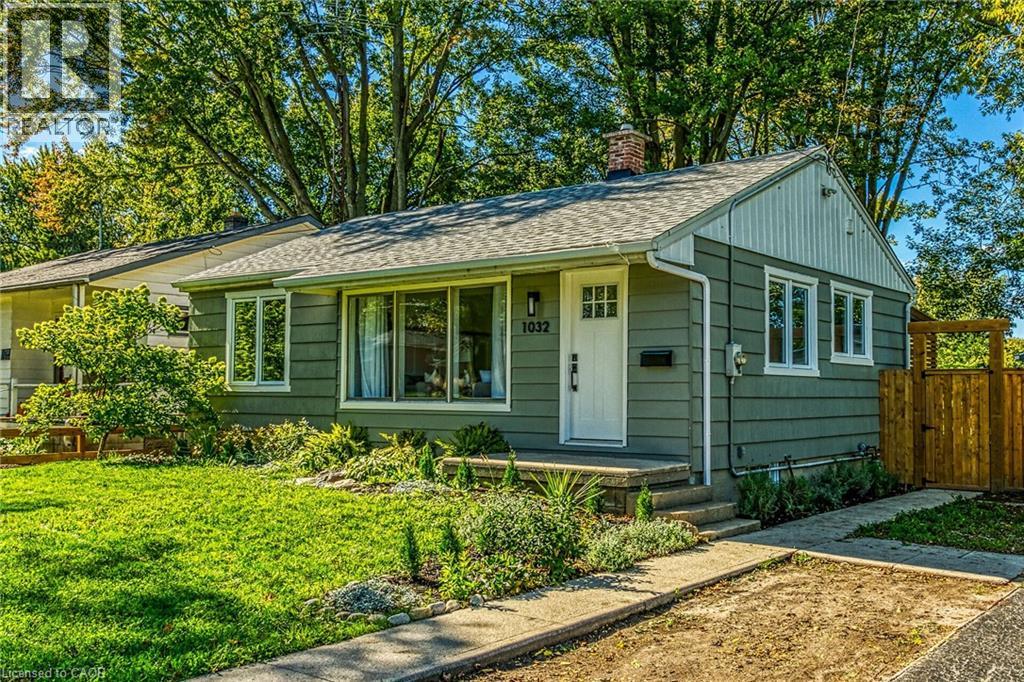
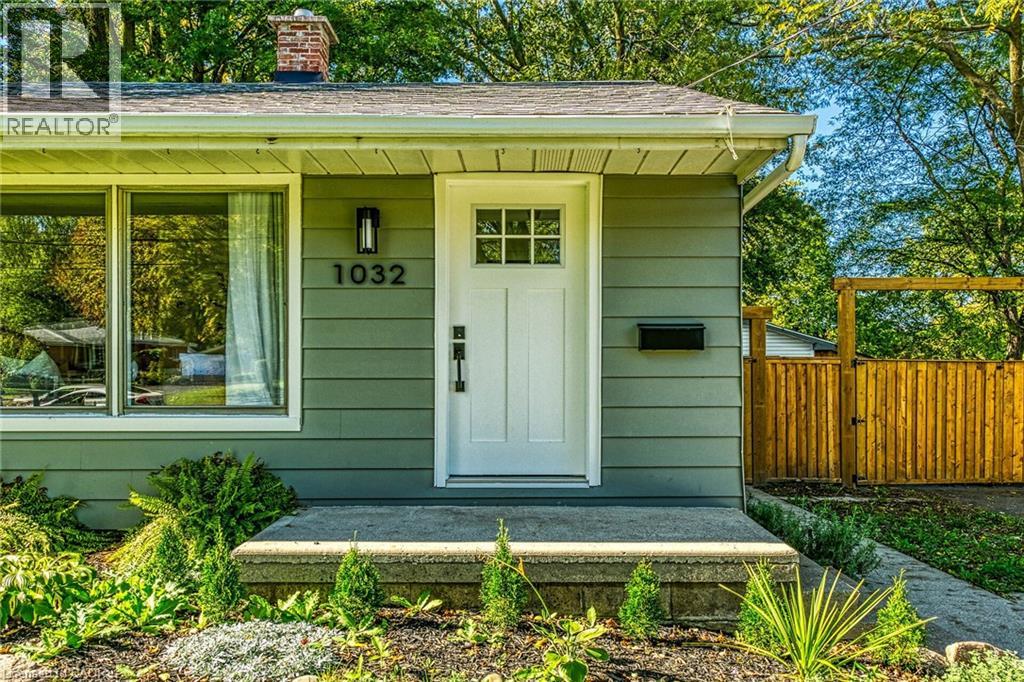
$574,900
1032 PINE Street
Dunnville, Ontario, Ontario, N1A2M9
MLS® Number: 40773649
Property description
Beautifully presented one floor home plus desired 400sf detached garage located in established, preferred Dunnville neighborhood offering close proximity to schools, churches, parks, arena/library complex, east-side shopping centers, eateries/bistros, downtown business district & riveting Grand River boasting public shoreline parks & boat launch. Gracing this stately 60.81ft x 256.08ft mature lot is extensively renovated bungalow nestled under mature pines & hardwoods incs impressive, recently built 400sf entertainment rear deck (2024) features permanent pergola - overlooking magnificent back yard abutting green space. Introduces 817sf of sophisticated interior highlighted with modern new kitchen sporting in-vogue blue cabinetry, quartz countertops, white tile back-splash & quality stainless steel appliances & custom stainless centered hood vent. Design continues with inviting dining room, comfortable living room enjoying street facing picture window & chic accent wall, gorgeous 4 pc bath augmented one piece tiled tub/shower - completed with 2 sizeable bedrooms & roomy laundry room augmented with ample cabinetry & sliding door deck walk-out. Gorgeous matte engineered hardwood flooring compliments neutral décor with stylish flair. Paved driveway extends past dwelling to garage with newly constructed treated wood entry gate ensuring rear yard privacy. Hobbyist, Car Enthusiasts or Back Yard Mechanics will appreciate the 2003 built garage/shop includes insulated front roll-up door, convenient side roll-up door, concrete floor, hydro & wood stove (as is) with additional space available in 8ft x 12ft composite sided multi-purpose shed neatly tucked behind the garage/shop. Notable extras - n/g furnace/AC-2023, roof covering-2020, vinyl windows & 100 amp hydro. Immediate Possession Available! The Ultimate 1st Time Buyer or Retiree Venue.
Building information
Type
*****
Appliances
*****
Architectural Style
*****
Basement Development
*****
Basement Type
*****
Constructed Date
*****
Construction Style Attachment
*****
Cooling Type
*****
Exterior Finish
*****
Fire Protection
*****
Foundation Type
*****
Heating Fuel
*****
Heating Type
*****
Size Interior
*****
Stories Total
*****
Utility Water
*****
Land information
Access Type
*****
Amenities
*****
Sewer
*****
Size Depth
*****
Size Frontage
*****
Size Irregular
*****
Size Total
*****
Rooms
Main level
Laundry room
*****
Kitchen
*****
Dining room
*****
Living room
*****
Bedroom
*****
Primary Bedroom
*****
4pc Bathroom
*****
Courtesy of RE/MAX Escarpment Realty Inc.
Book a Showing for this property
Please note that filling out this form you'll be registered and your phone number without the +1 part will be used as a password.
