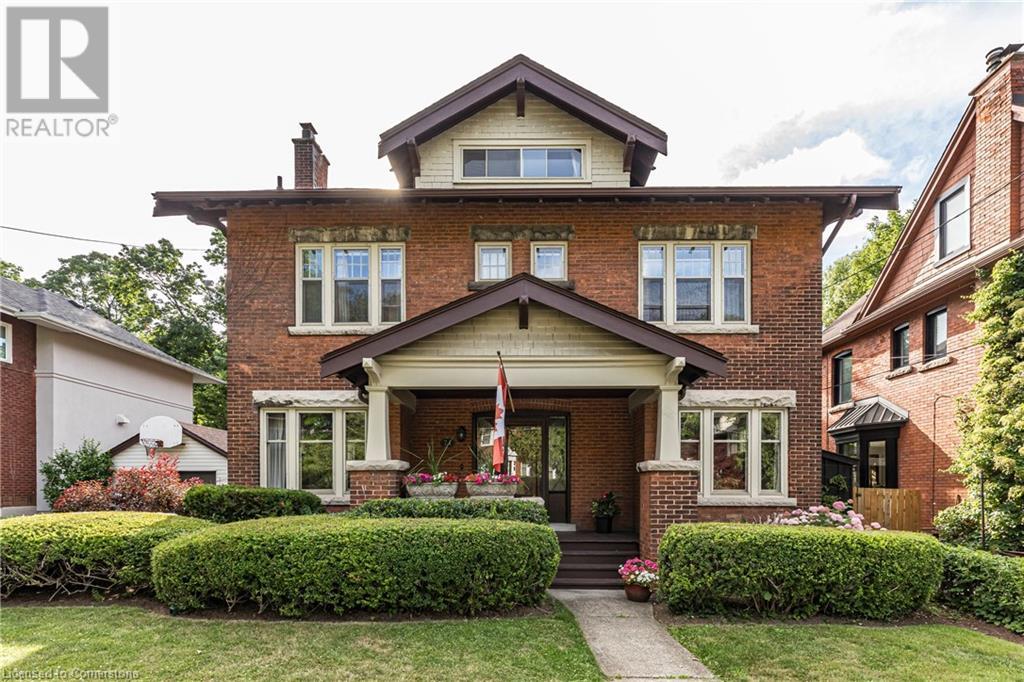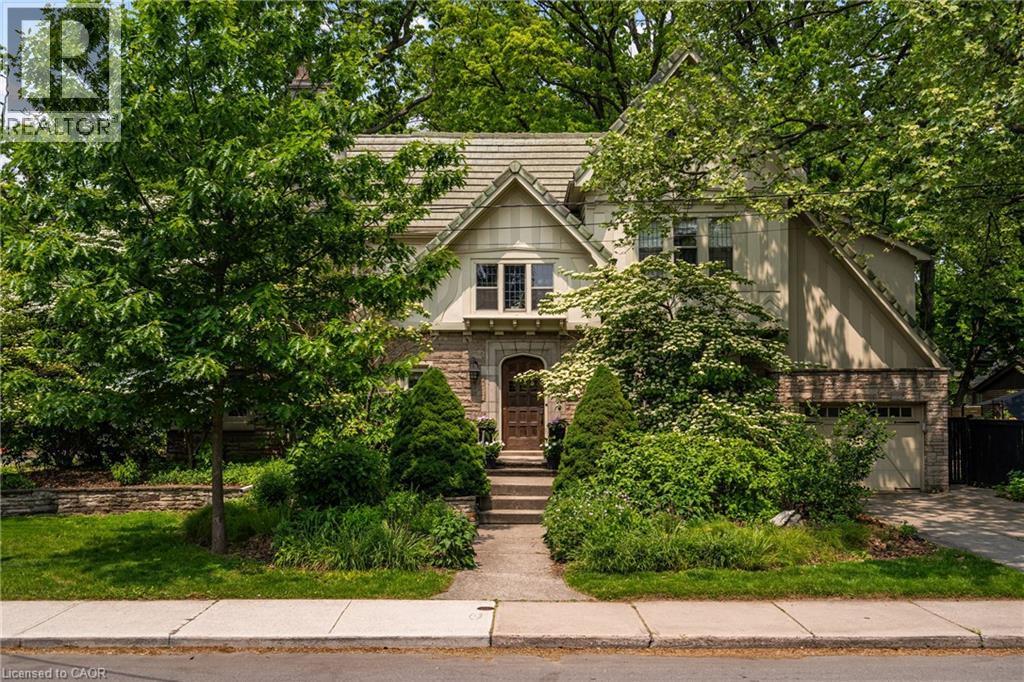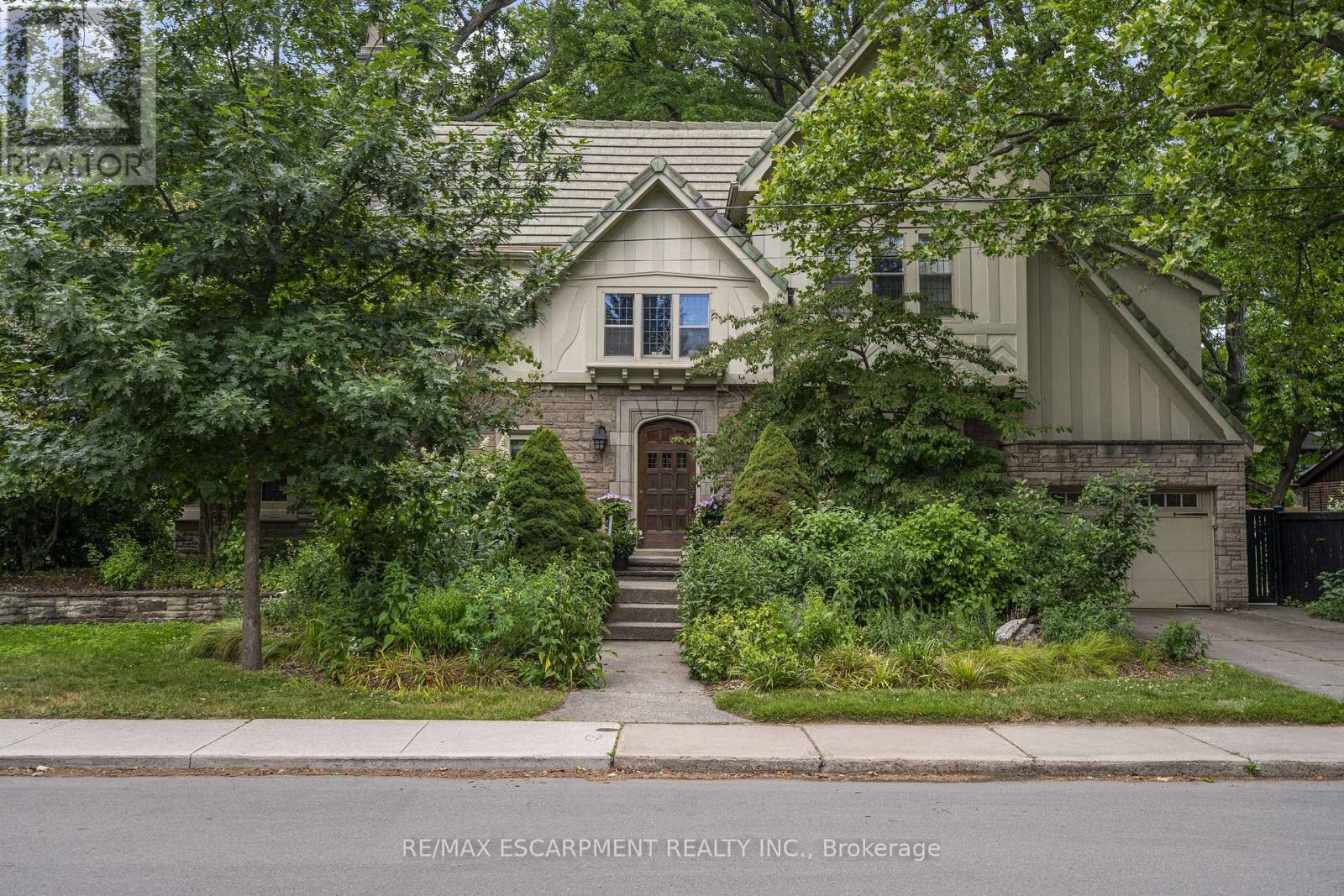Free account required
Unlock the full potential of your property search with a free account! Here's what you'll gain immediate access to:
- Exclusive Access to Every Listing
- Personalized Search Experience
- Favorite Properties at Your Fingertips
- Stay Ahead with Email Alerts
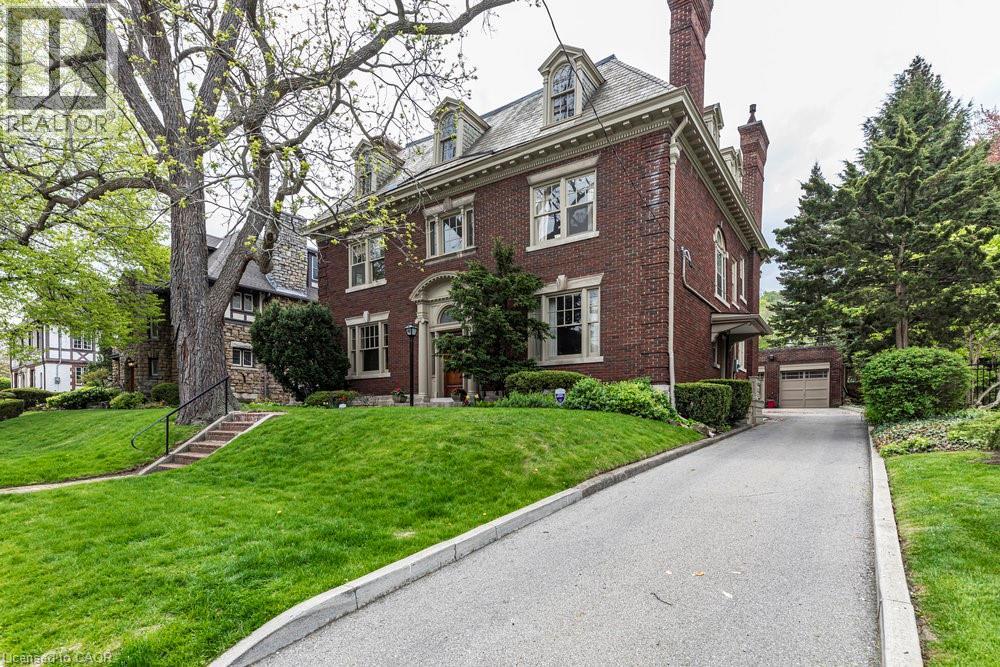
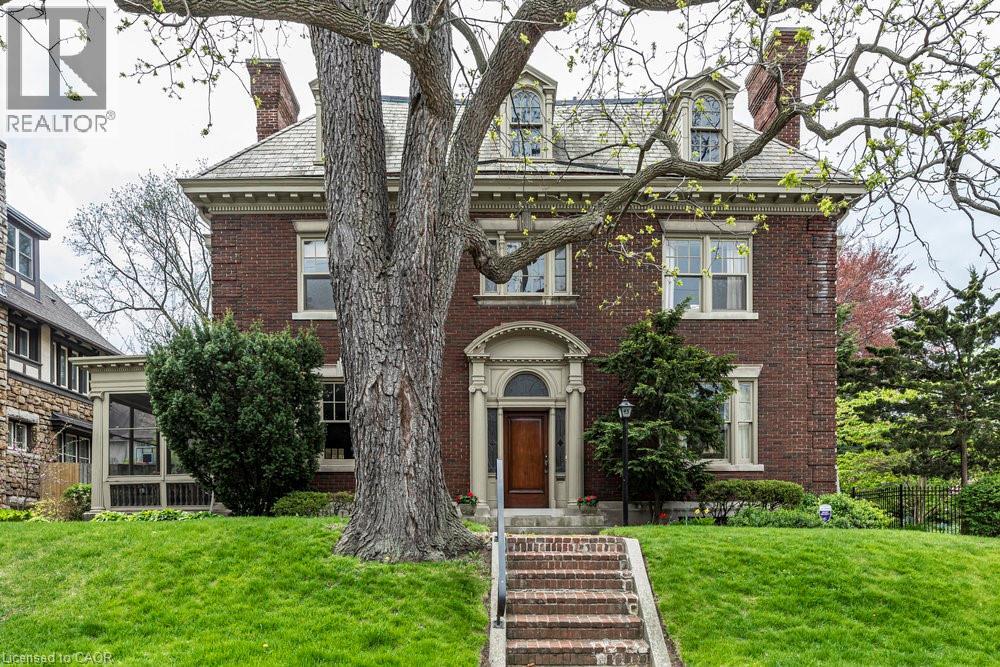
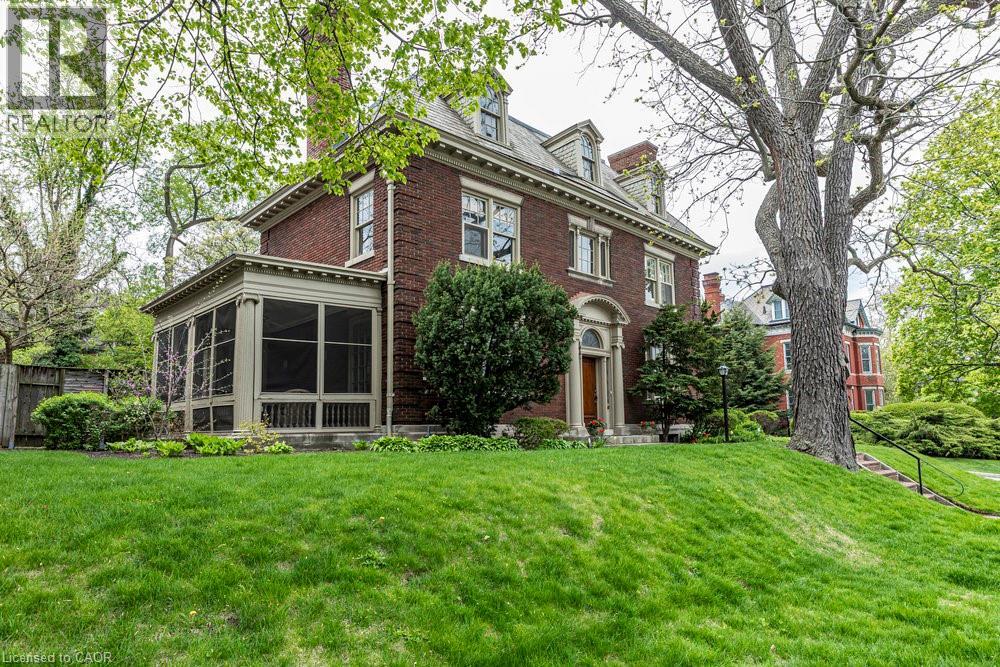
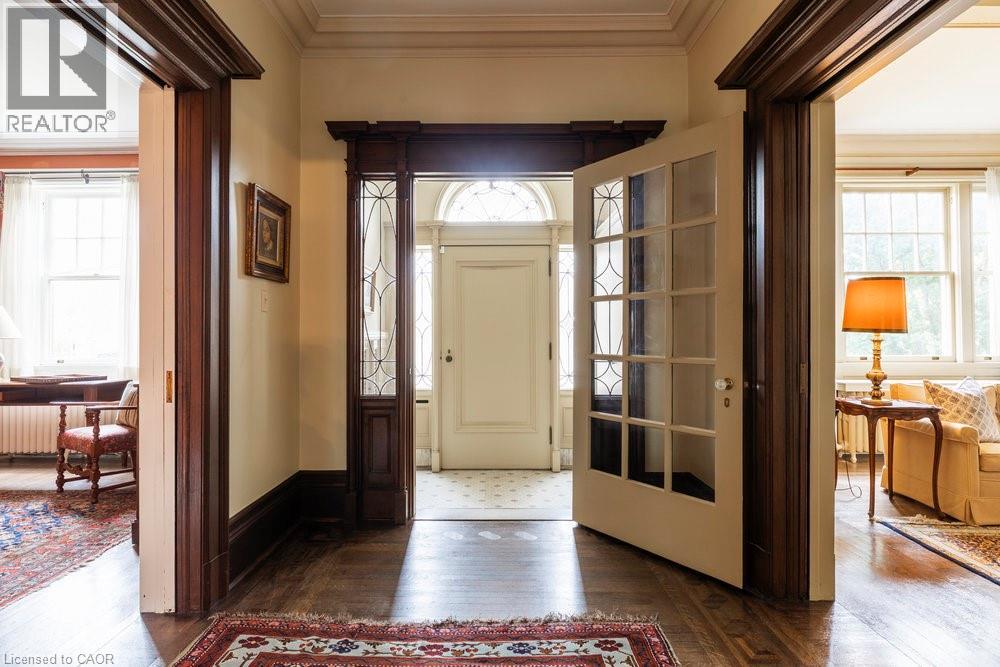
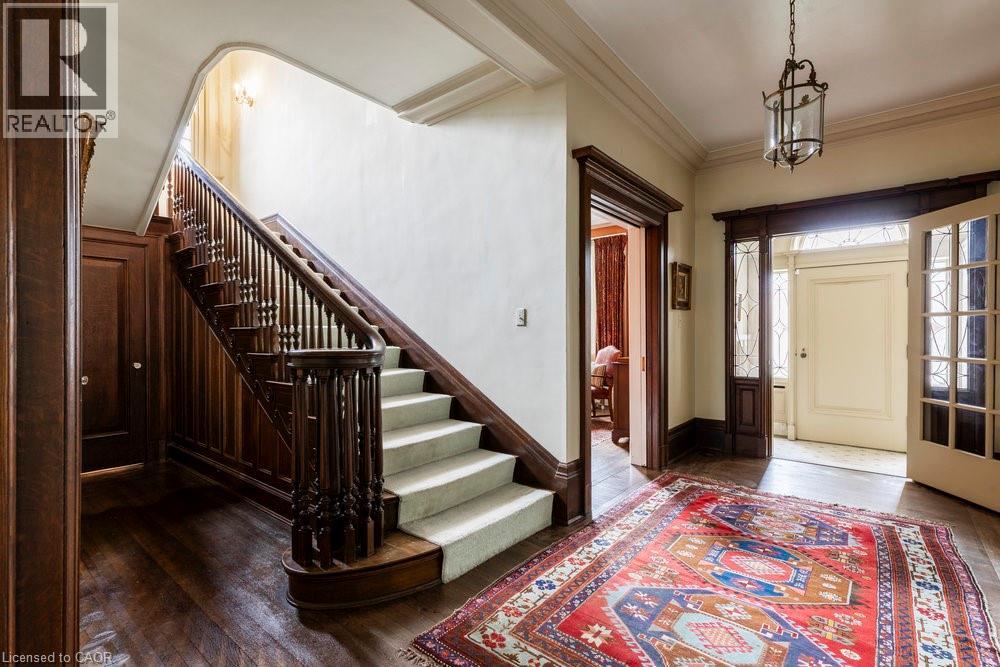
$1,999,900
45 MARKLAND Street
Hamilton, Ontario, Ontario, L8P2J5
MLS® Number: 40772910
Property description
This charming Georgian style southwest home offers a rare opportunity to own an untouched piece of Hamilton historic architectural excellence. 45 Markland is defined by generous proportions and character, high craftsmanship and custom detail—hardwood floors, refined moldings, soaring ceilings, and beautifully preserved trim—the interiors exude both warmth and elegance. The well-planned layout features spacious principal rooms, a cozy den for quiet moments, a sunroom filled with natural light, and a screened porch perfect for summer afternoons. Four bright bedrooms, two with ensuite baths on the second floor, provide spacious living for families. A large attic with two bedrooms, full bath and unfinished loft with plentiful storage provides ready made potential for a studio, or even an in-law suite. Outside, the landscaped backyard, including raised flagstone patio, offers a private and tranquil retreat, ideal for entertaining or unwinding. At the end of a full driveway, a handsome brick two-car garage adds both practicality and character. Located at the base of the Niagara Escarpment, just minutes from downtown Hamilton’s restaurants, shops, parks, and transit, this home sits within one of the city’s most historic and sought-after neighbourhoods, Durand. Recent updates include a new high-efficiency furnace (2023). Designed by renown local architect Gordon Hutton of Hutton & Souter (designers of Christ the King Roman Catholic Basilica), 45 Markland is more than a residence—it is a beautifully preserved example of gracious family living.
Building information
Type
*****
Appliances
*****
Basement Development
*****
Basement Type
*****
Constructed Date
*****
Construction Style Attachment
*****
Cooling Type
*****
Exterior Finish
*****
Foundation Type
*****
Half Bath Total
*****
Heating Type
*****
Size Interior
*****
Stories Total
*****
Utility Water
*****
Land information
Access Type
*****
Amenities
*****
Sewer
*****
Size Depth
*****
Size Frontage
*****
Size Total
*****
Rooms
Main level
Living room
*****
Dining room
*****
Kitchen
*****
2pc Bathroom
*****
Other
*****
Sunroom
*****
Other
*****
Porch
*****
Basement
2pc Bathroom
*****
Storage
*****
Storage
*****
Laundry room
*****
Storage
*****
Utility room
*****
Third level
Bedroom
*****
Bedroom
*****
3pc Bathroom
*****
Loft
*****
Storage
*****
Second level
Primary Bedroom
*****
Bedroom
*****
Bedroom
*****
Bedroom
*****
4pc Bathroom
*****
4pc Bathroom
*****
Courtesy of Real Broker Ontario Ltd.
Book a Showing for this property
Please note that filling out this form you'll be registered and your phone number without the +1 part will be used as a password.

