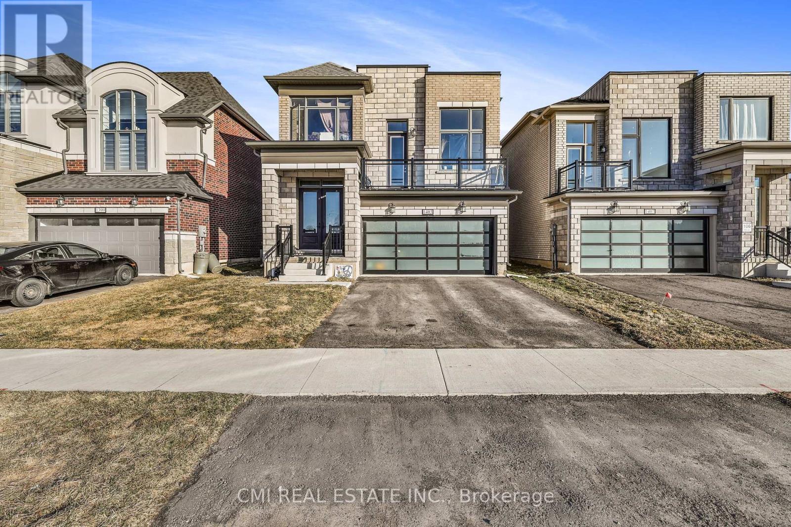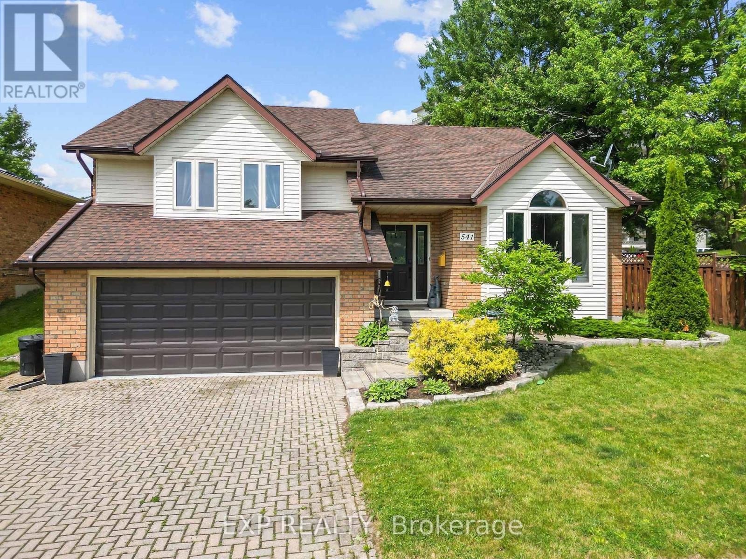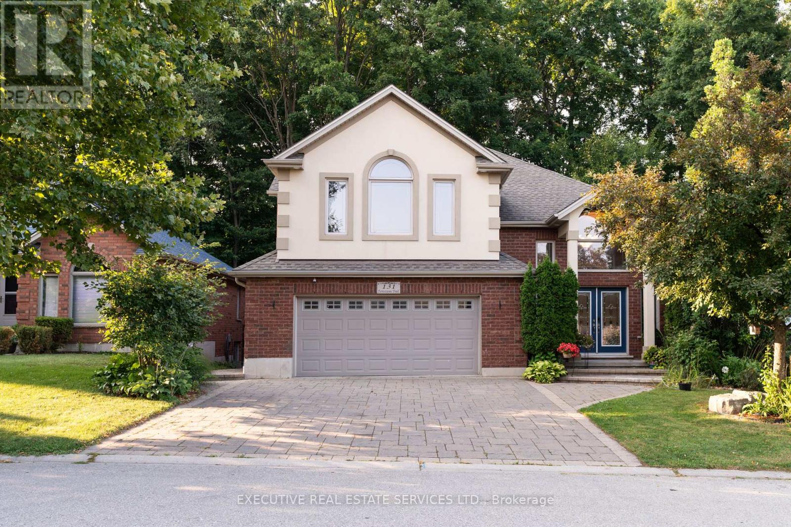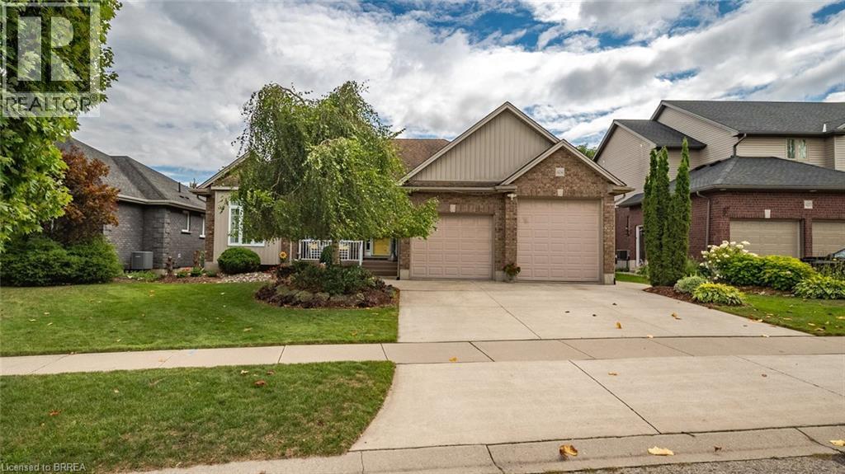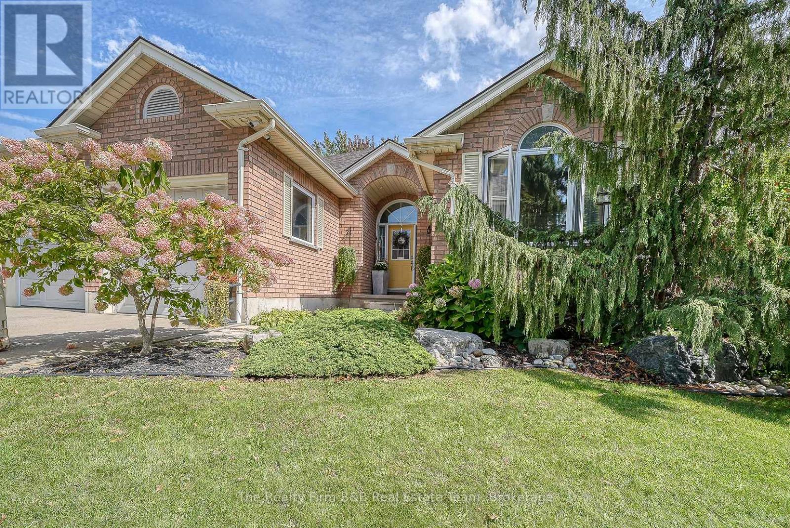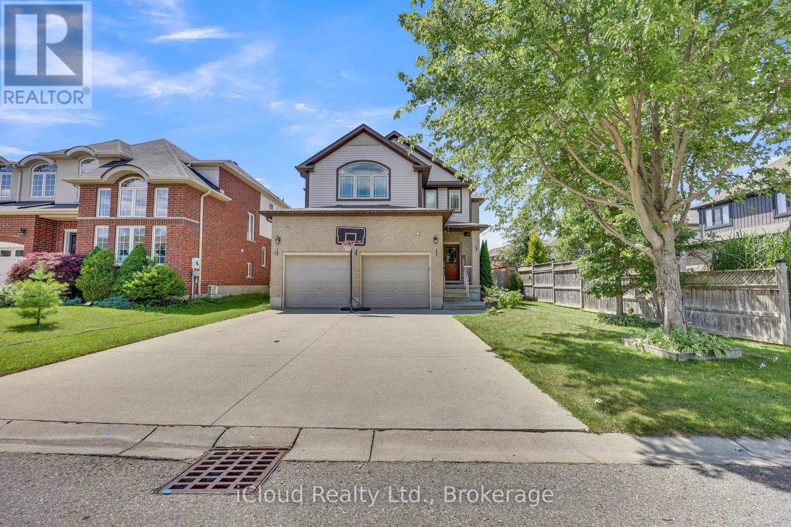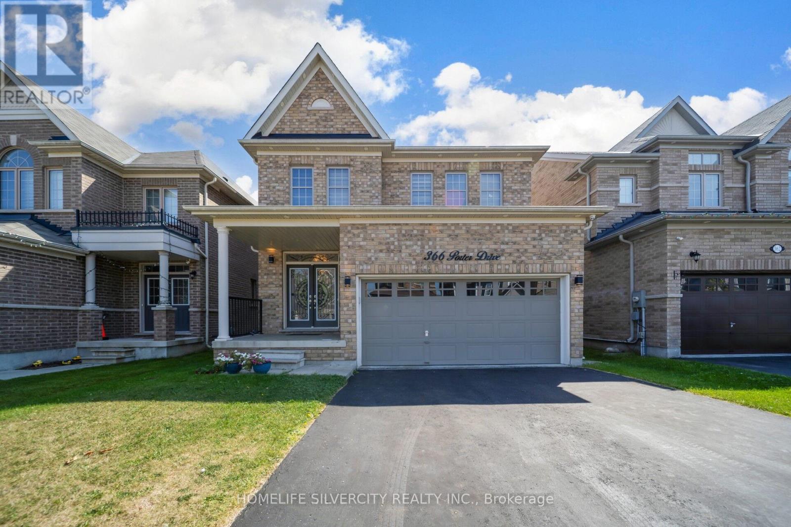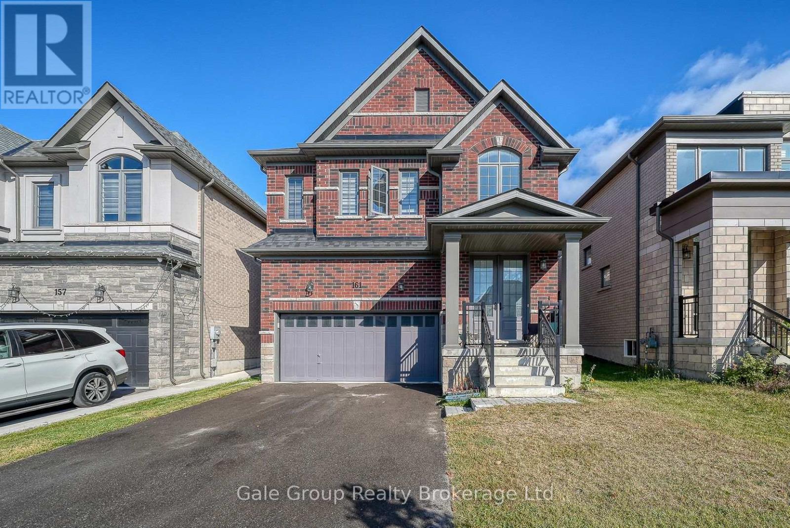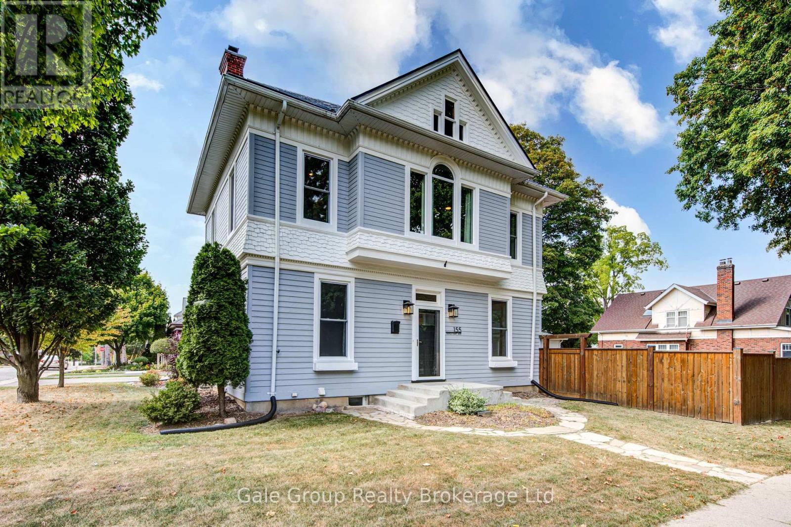Free account required
Unlock the full potential of your property search with a free account! Here's what you'll gain immediate access to:
- Exclusive Access to Every Listing
- Personalized Search Experience
- Favorite Properties at Your Fingertips
- Stay Ahead with Email Alerts
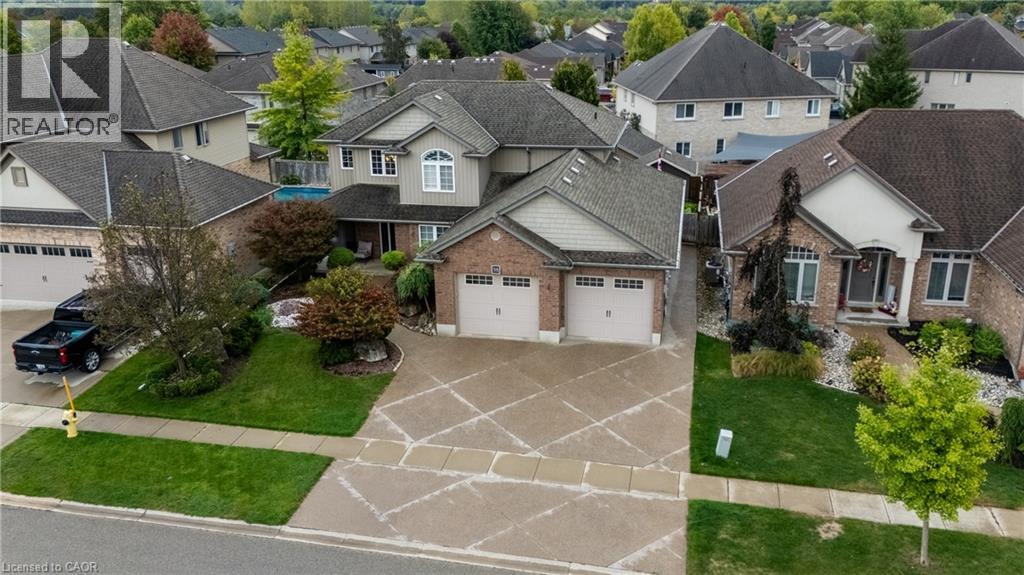
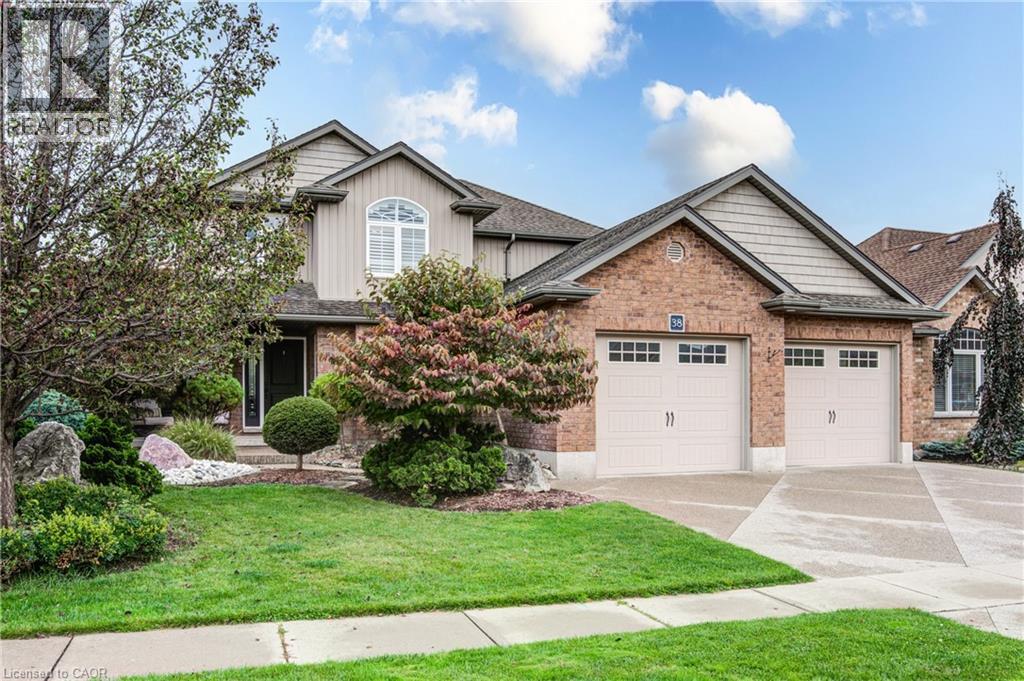
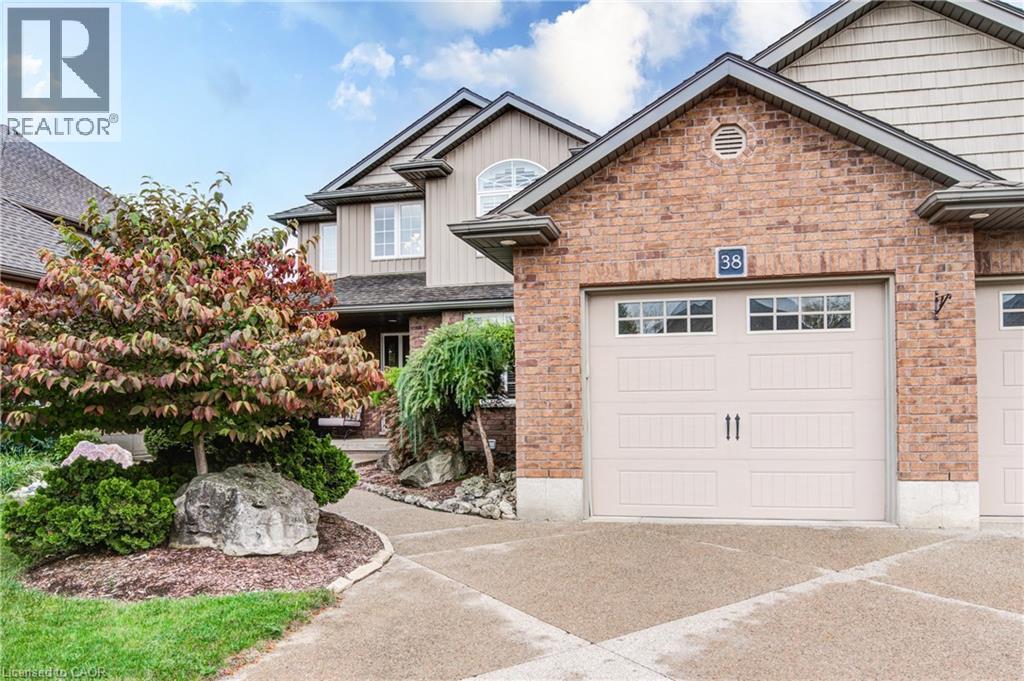
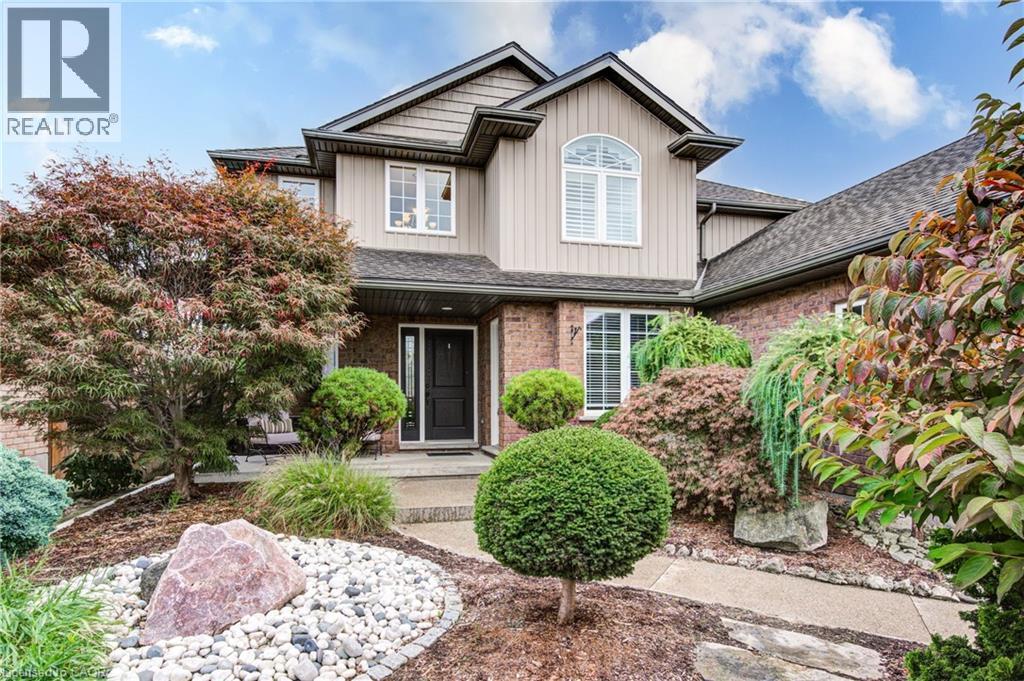
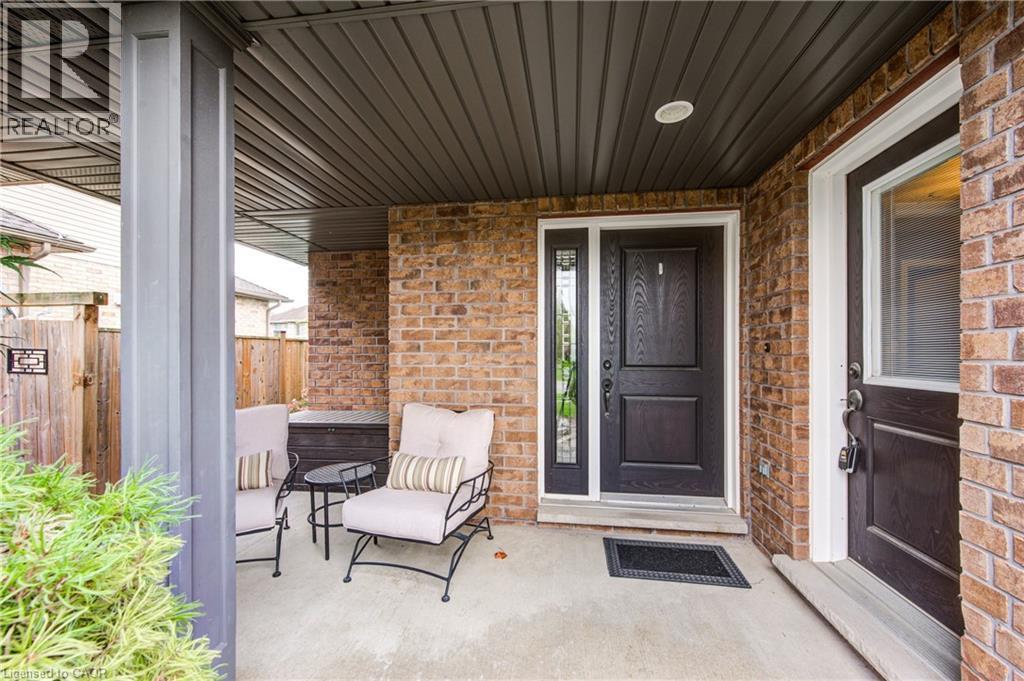
$847,500
38 WESTVIEW Court
Woodstock, Ontario, Ontario, N4T0B8
MLS® Number: 40772656
Property description
Discover your dream family home in Woodstock's desirable Alder Grange subdivision! This Oxford Builders custom creation offers exceptional features designed for modern living. The open-concept main floor immediately impresses with its soaring two-story foyer, lustrous hardwood living room floors, and an impressive U-shaped kitchen, featuring custom cabinetry and upgraded granite. For those seeking flexibility, a dedicated main floor office with its own entrance and rough in plumbing presents a unique opportunity for a home-based business, such as a hair studio. A practical mudroom and combined laundry/pantry complete the main level, conveniently located off the garage. Upstairs, comfort awaits with three generously sized bedrooms, including a serene master retreat boasting a walk-in closet and a private ensuite. The finished lower level provides even more space, ideal for entertaining or accommodating guests, with an extra 4TH bedroom, half bath, and a spacious rec room warmed by a gas fireplace and enhanced by recessed lighting. Enjoy the outdoors with a triple car garage providing access to a beautifully landscaped, mature, and fully fenced backyard – no annoying rental contracts here! The property also includes professionally designed front and back landscaping, an irrigation system, a handy garden shed, and an elegant exposed aggregate driveway and back patio. It's even wired for A/V distribution for seamless entertainment.
Building information
Type
*****
Appliances
*****
Architectural Style
*****
Basement Development
*****
Basement Type
*****
Constructed Date
*****
Construction Style Attachment
*****
Cooling Type
*****
Exterior Finish
*****
Fireplace Present
*****
FireplaceTotal
*****
Fire Protection
*****
Foundation Type
*****
Half Bath Total
*****
Heating Fuel
*****
Heating Type
*****
Size Interior
*****
Stories Total
*****
Utility Water
*****
Land information
Access Type
*****
Amenities
*****
Fence Type
*****
Landscape Features
*****
Sewer
*****
Size Depth
*****
Size Frontage
*****
Size Total
*****
Rooms
Main level
2pc Bathroom
*****
Dinette
*****
Other
*****
Kitchen
*****
Laundry room
*****
Living room
*****
Mud room
*****
Office
*****
Other
*****
Basement
2pc Bathroom
*****
Bedroom
*****
Other
*****
Recreation room
*****
Storage
*****
Utility room
*****
Second level
3pc Bathroom
*****
4pc Bathroom
*****
Bedroom
*****
Bedroom
*****
Primary Bedroom
*****
Other
*****
Courtesy of Peak Realty Ltd.
Book a Showing for this property
Please note that filling out this form you'll be registered and your phone number without the +1 part will be used as a password.
