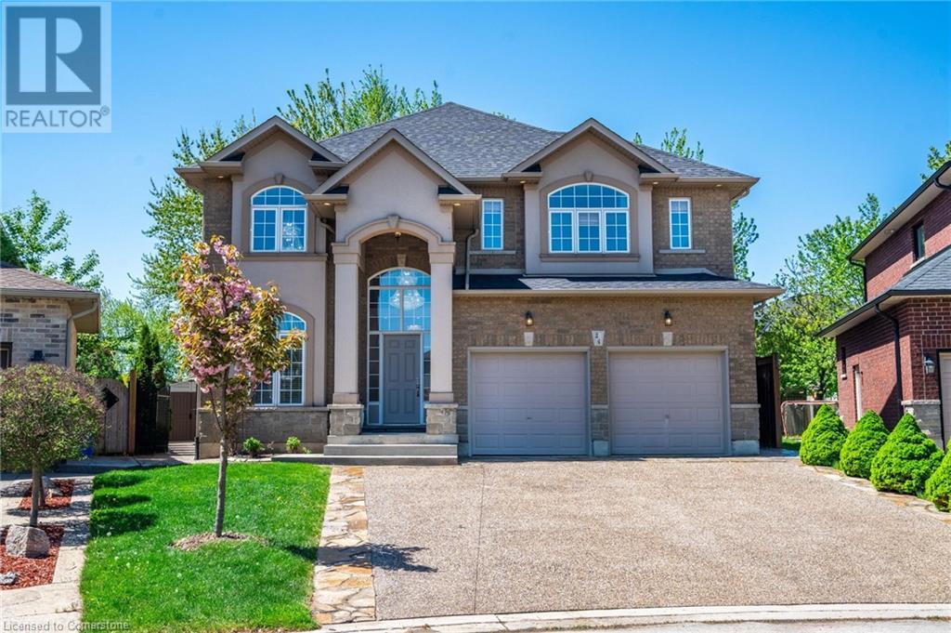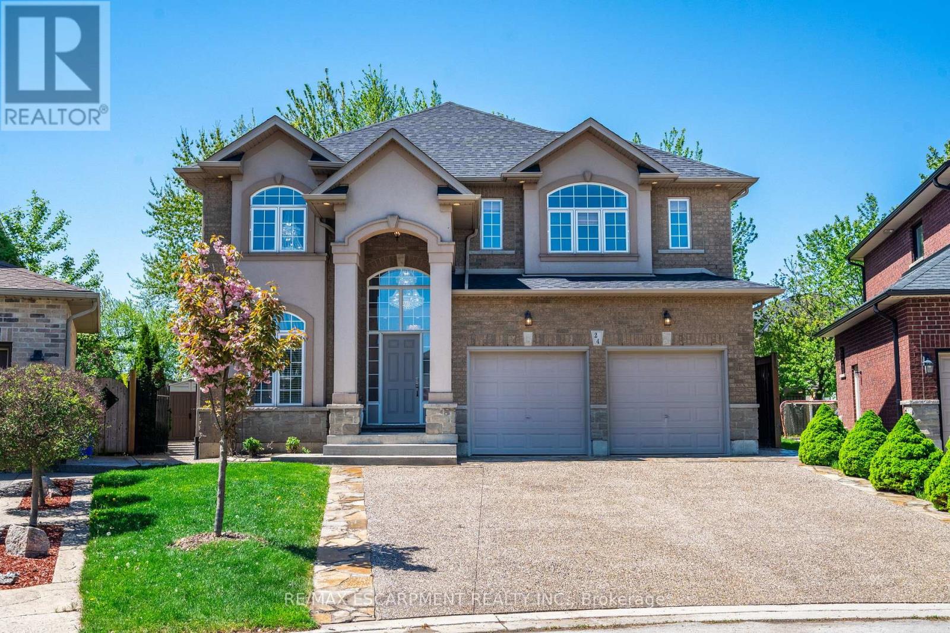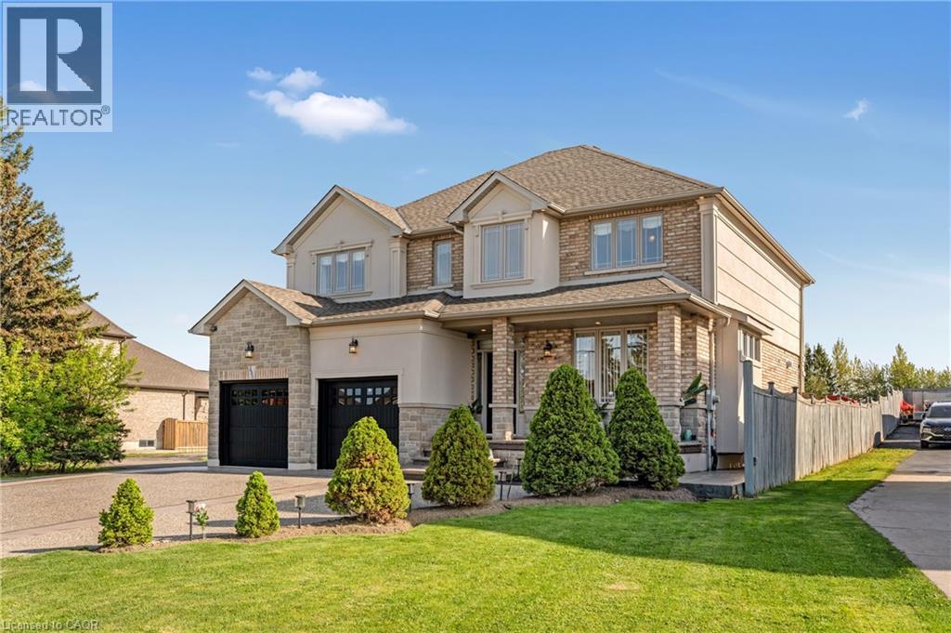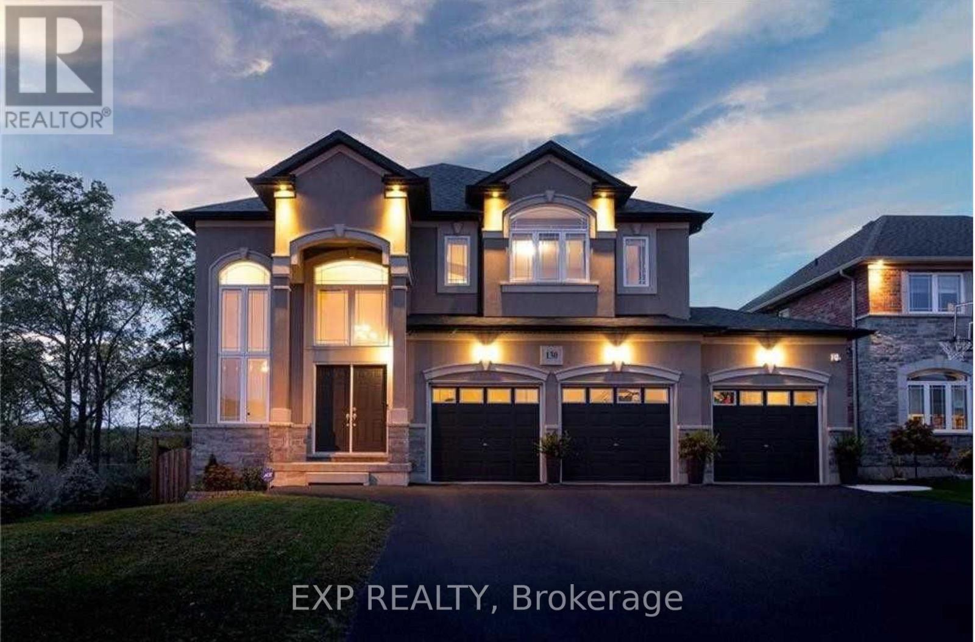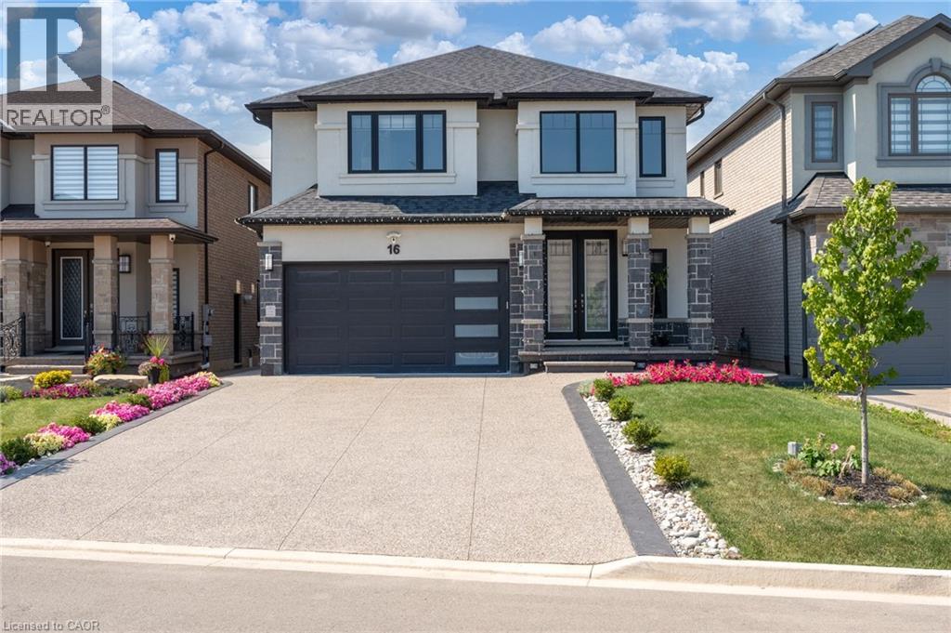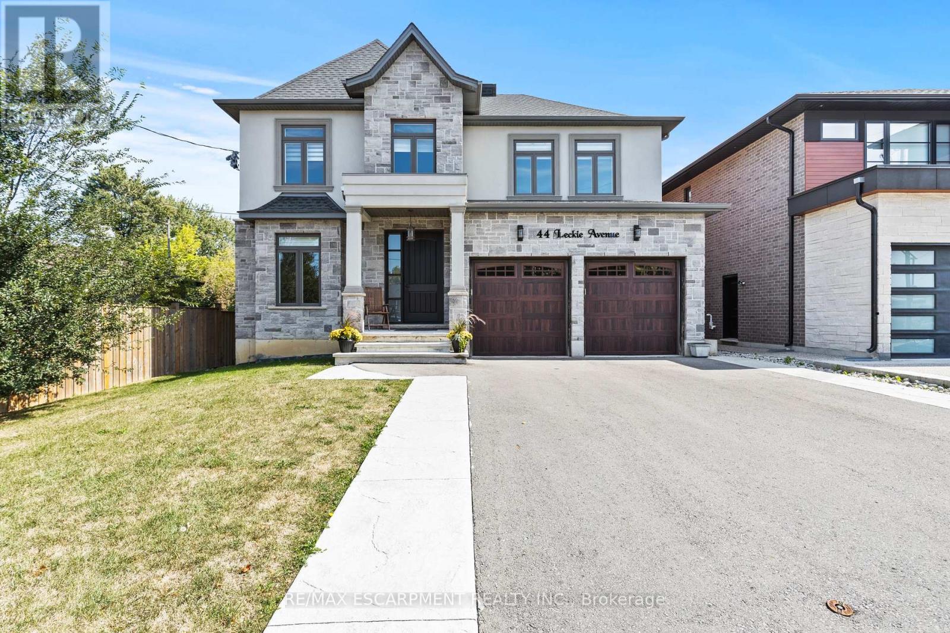Free account required
Unlock the full potential of your property search with a free account! Here's what you'll gain immediate access to:
- Exclusive Access to Every Listing
- Personalized Search Experience
- Favorite Properties at Your Fingertips
- Stay Ahead with Email Alerts
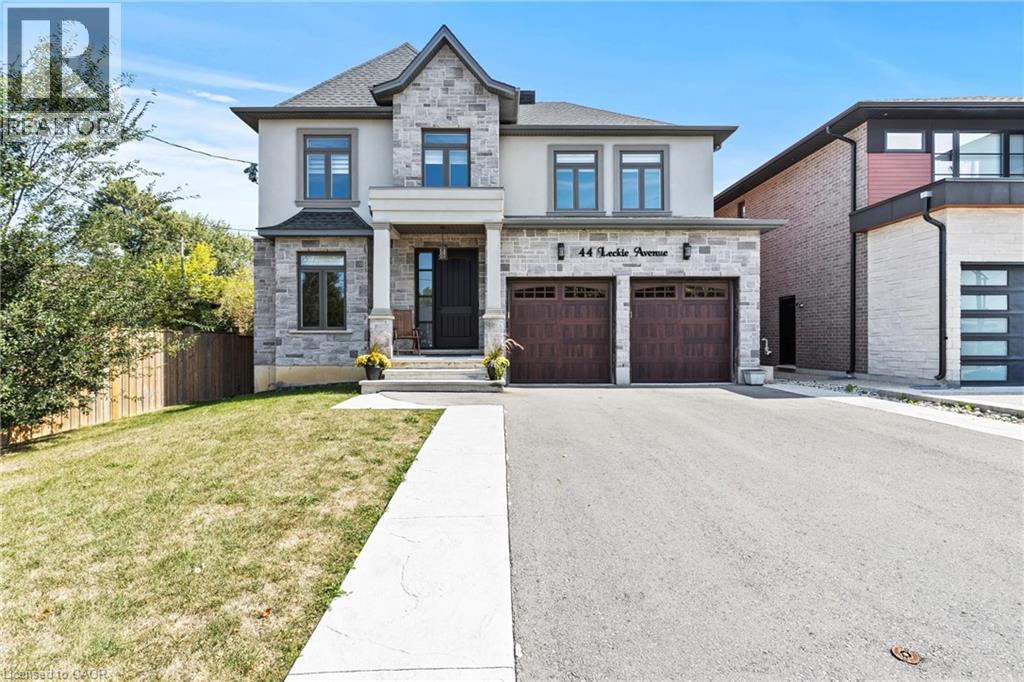
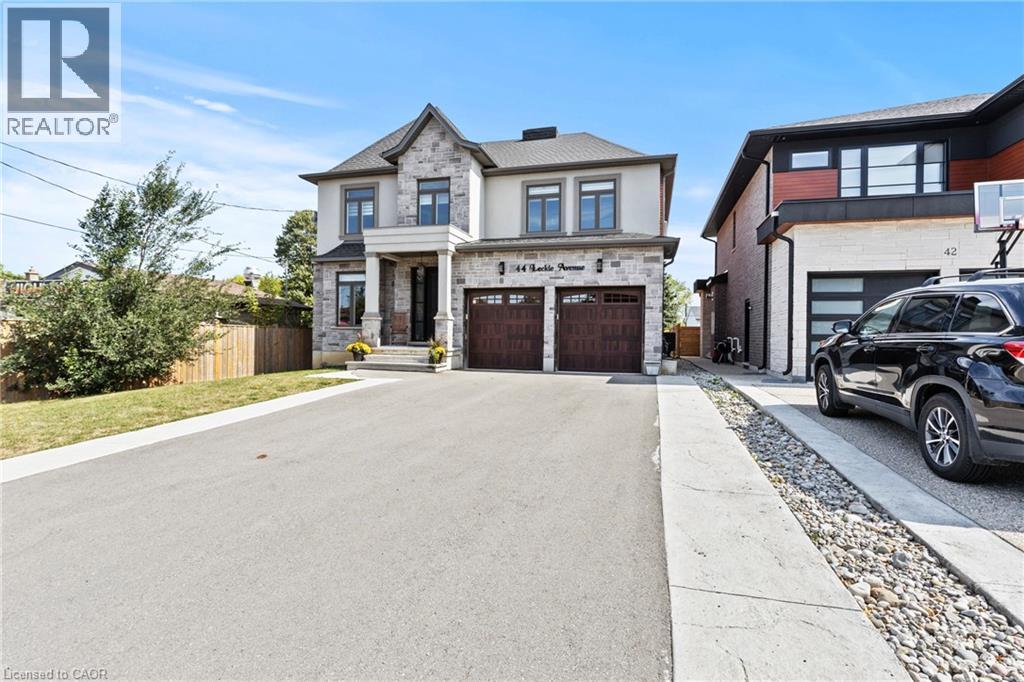
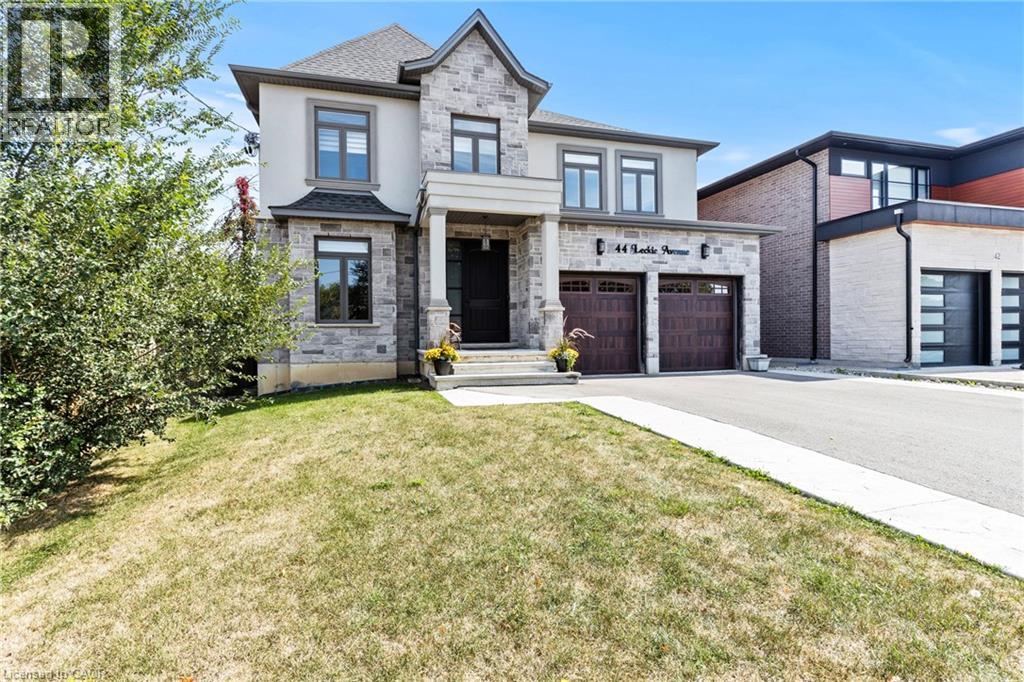
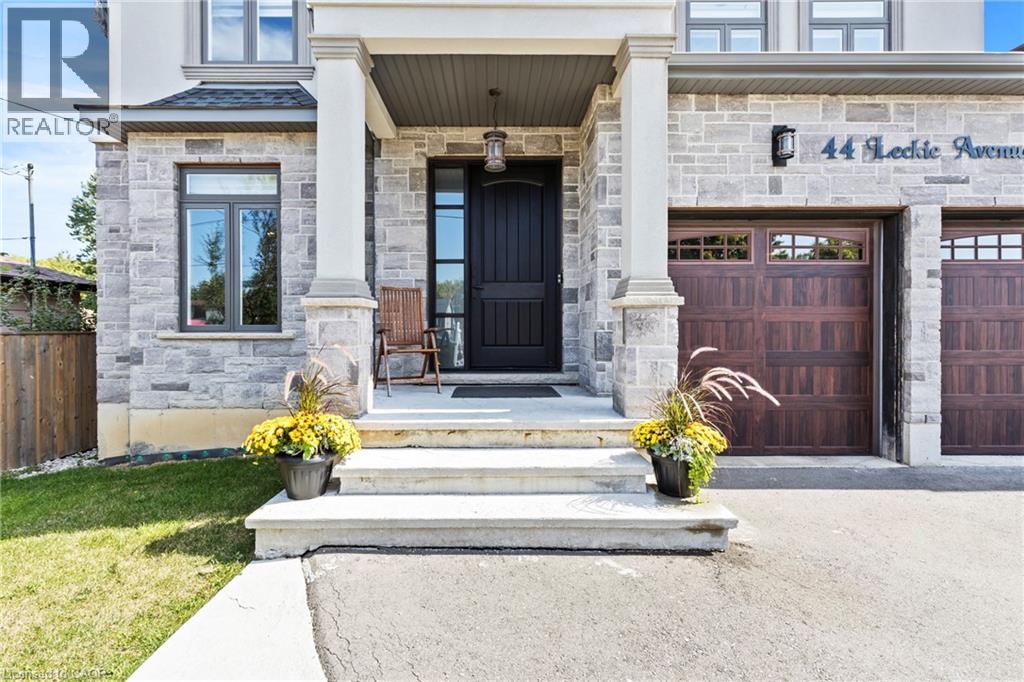
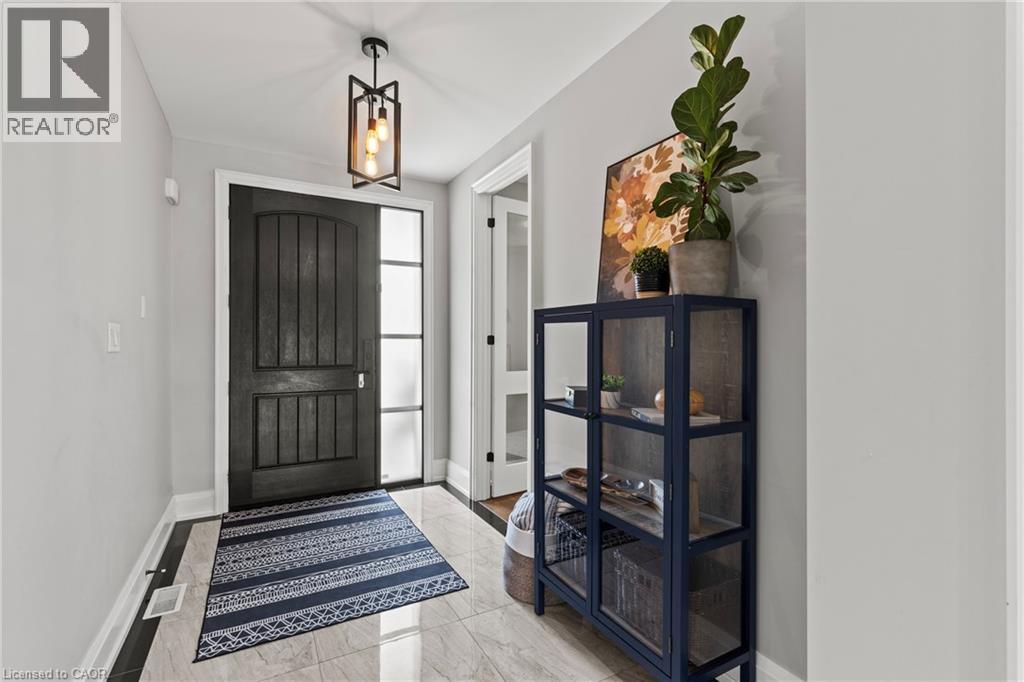
$1,599,000
44 LECKIE Avenue
Stoney Creek, Ontario, Ontario, L8J2S7
MLS® Number: 40771096
Property description
Welcome to this gorgeous custom-built home offering 3,554 sq. ft. of luxurious living on a premium 50' x 150' lot. Just a few years new, this fully upgraded property blends modern elegance with thoughtful design, perfect for today's families. Step inside to find 9' ceilings on both the main and second floors, 8' solid wood doors, and a massive skylight that fills the home with natural light. The main floor features a versatile office, making it ideal for working from home. The chef's kitchen and servery boast premium quartz counters, a stunning waterfall island, and Bosch appliances, seamlessly flowing into the dining space complete with a mini fridge, wine cooler, and designer lighting. Chandeliers and pot lights illuminate the entire home, creating the perfect ambiance for everyday living or entertaining. Upstairs, enjoy spacious bedrooms with high ceilings, while the basement with separate entrance and oversized windows is ready for your personal touch—ideal for multi -generational living, rental potential, or a dream recreation space. The expansive lot offers endless possibilities, including a future pool and outdoor retreat. Located close to highways, shopping, schools, and amenities, this home provides both convenience and lifestyle
Building information
Type
*****
Appliances
*****
Architectural Style
*****
Basement Development
*****
Basement Type
*****
Constructed Date
*****
Construction Style Attachment
*****
Cooling Type
*****
Exterior Finish
*****
Fire Protection
*****
Foundation Type
*****
Half Bath Total
*****
Heating Fuel
*****
Heating Type
*****
Size Interior
*****
Stories Total
*****
Utility Water
*****
Land information
Access Type
*****
Amenities
*****
Sewer
*****
Size Depth
*****
Size Frontage
*****
Size Irregular
*****
Size Total
*****
Rooms
Main level
Great room
*****
Dining room
*****
Eat in kitchen
*****
Family room
*****
Laundry room
*****
2pc Bathroom
*****
Second level
Primary Bedroom
*****
Bedroom
*****
Bedroom
*****
Bedroom
*****
5pc Bathroom
*****
4pc Bathroom
*****
4pc Bathroom
*****
Courtesy of RE/MAX Escarpment Realty Inc.
Book a Showing for this property
Please note that filling out this form you'll be registered and your phone number without the +1 part will be used as a password.
