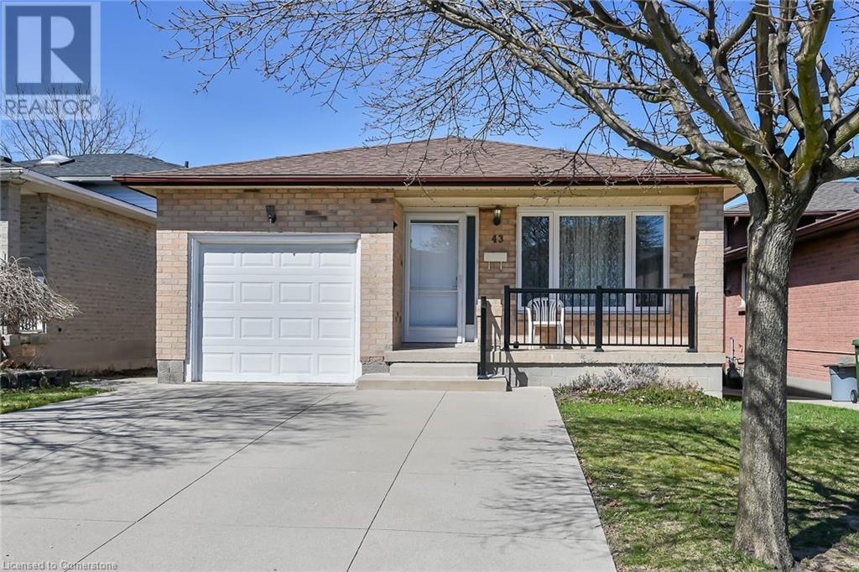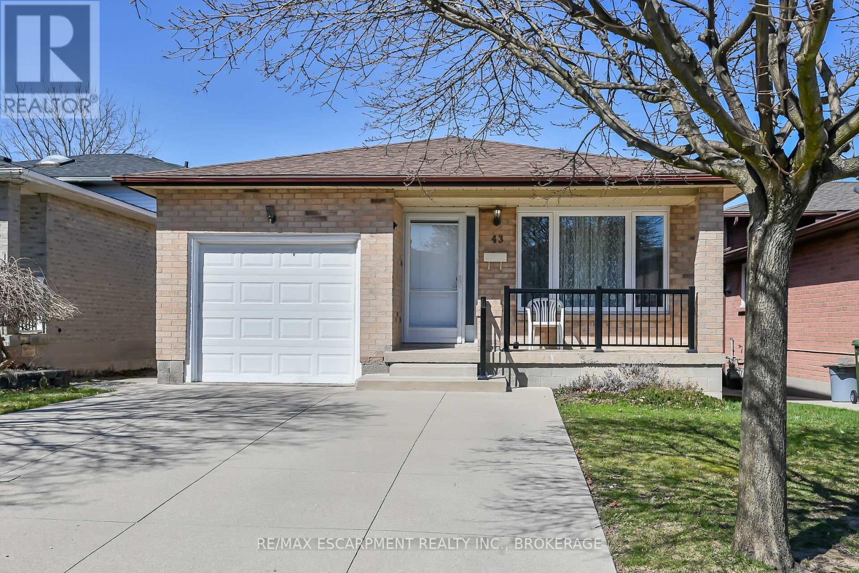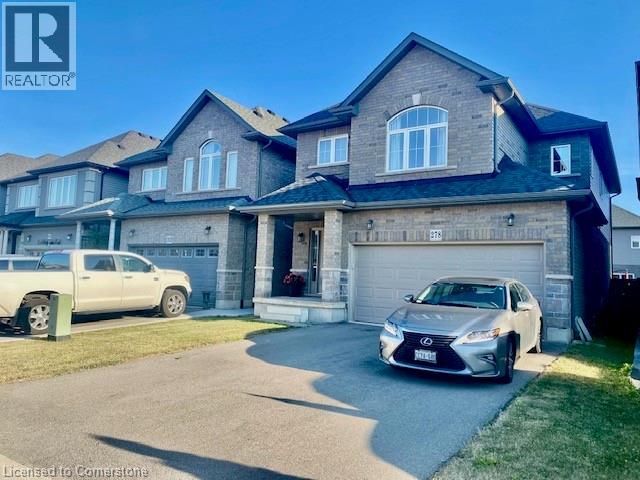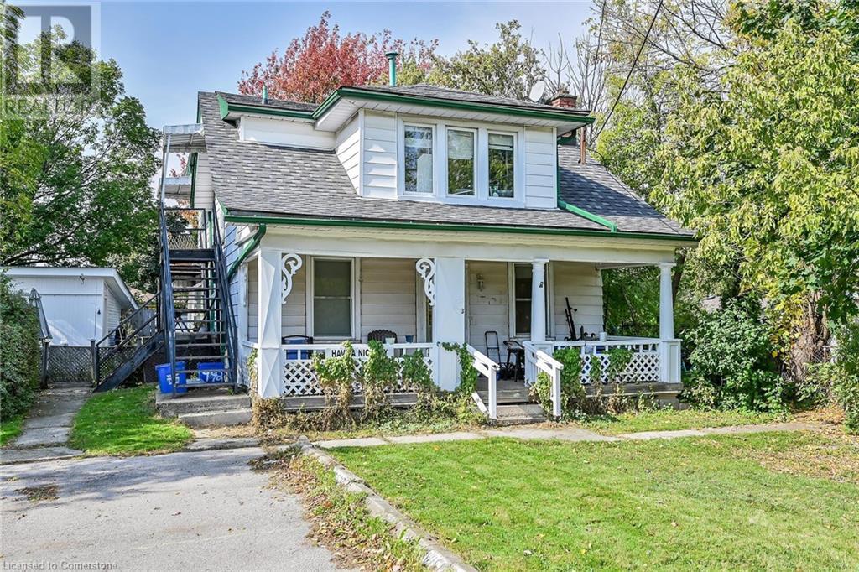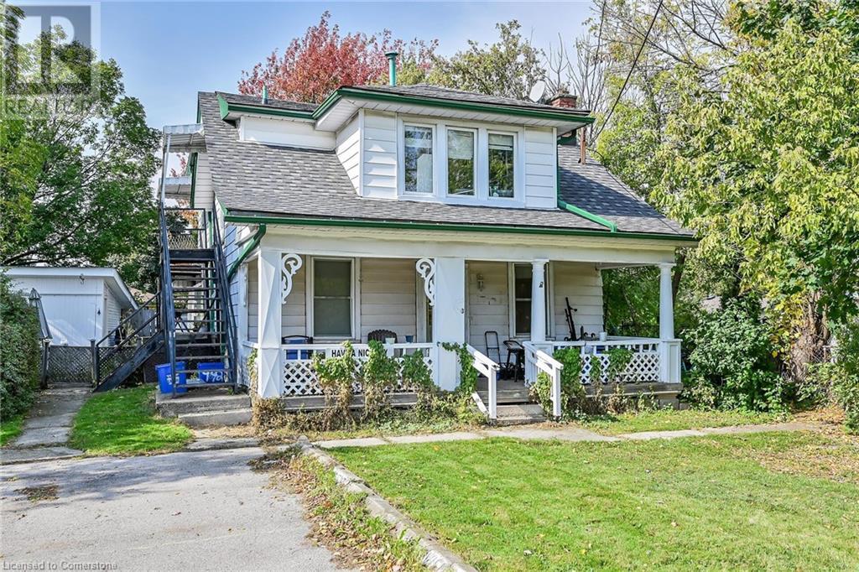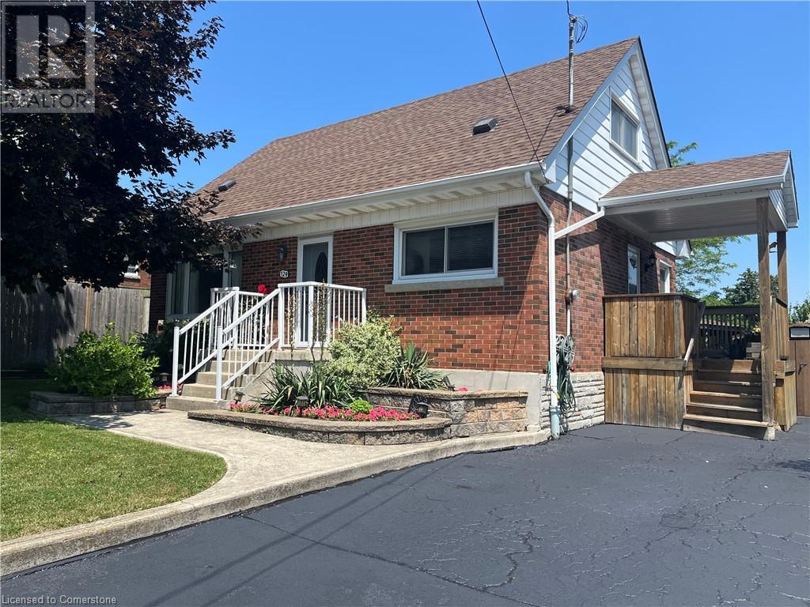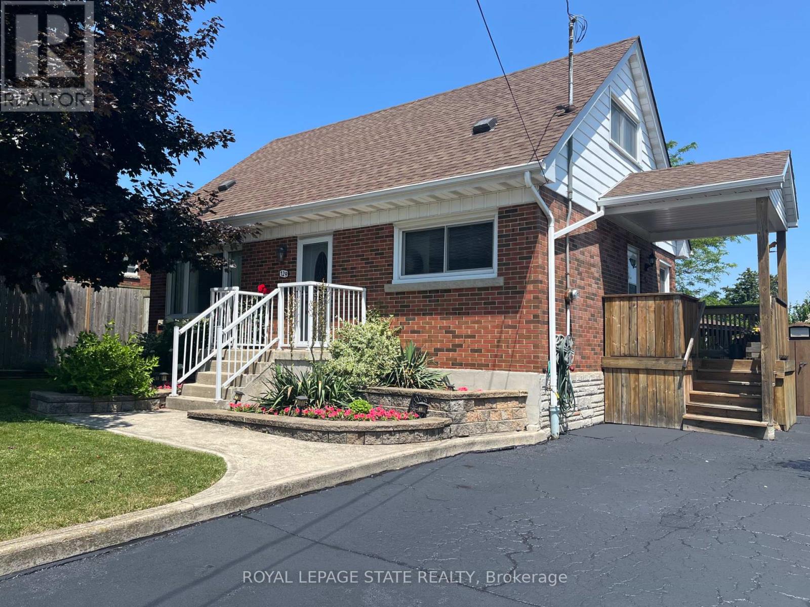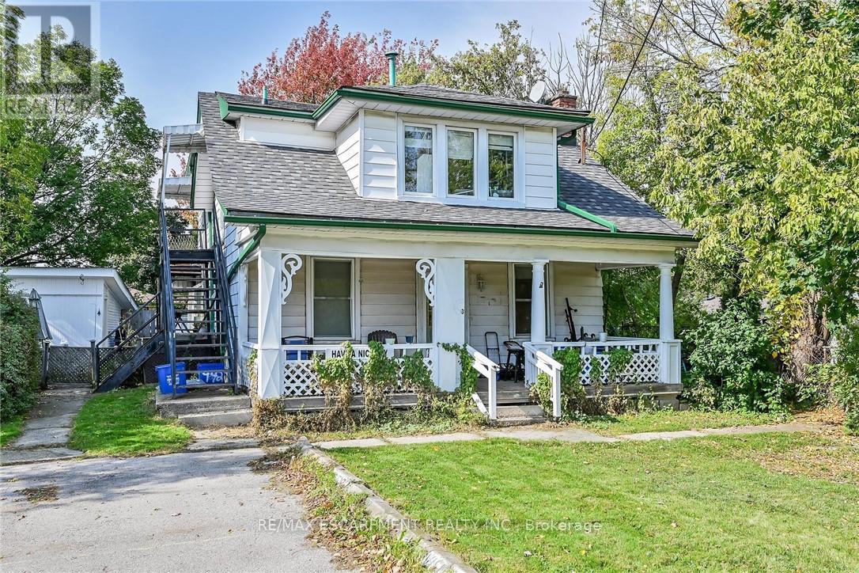Free account required
Unlock the full potential of your property search with a free account! Here's what you'll gain immediate access to:
- Exclusive Access to Every Listing
- Personalized Search Experience
- Favorite Properties at Your Fingertips
- Stay Ahead with Email Alerts
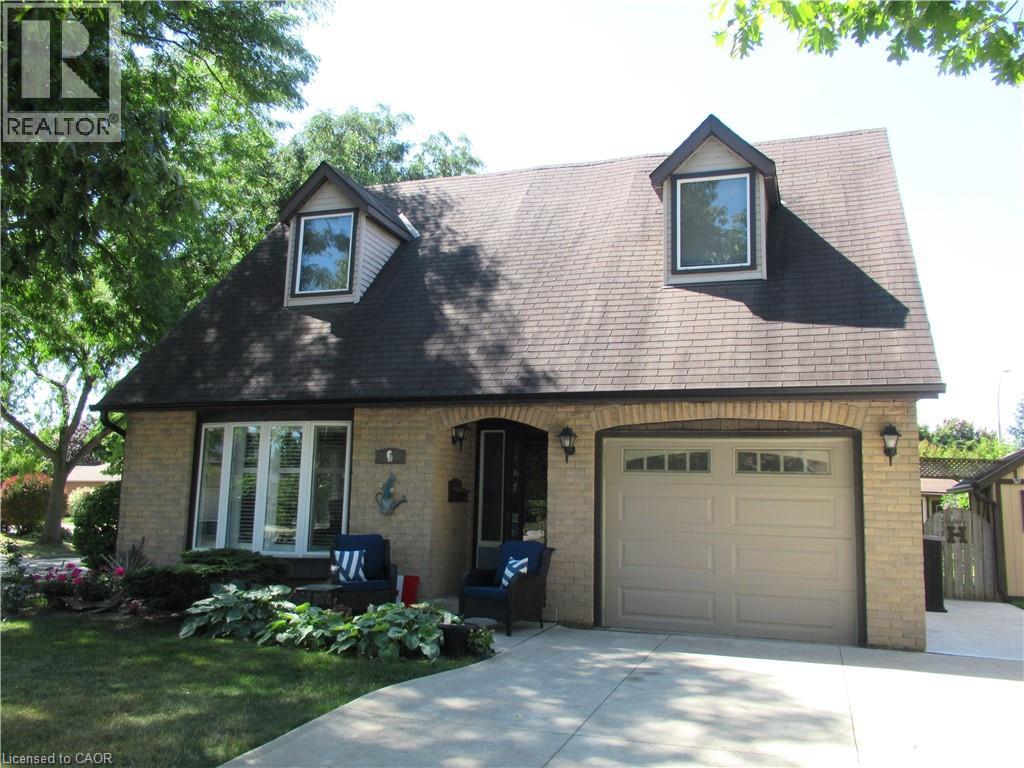
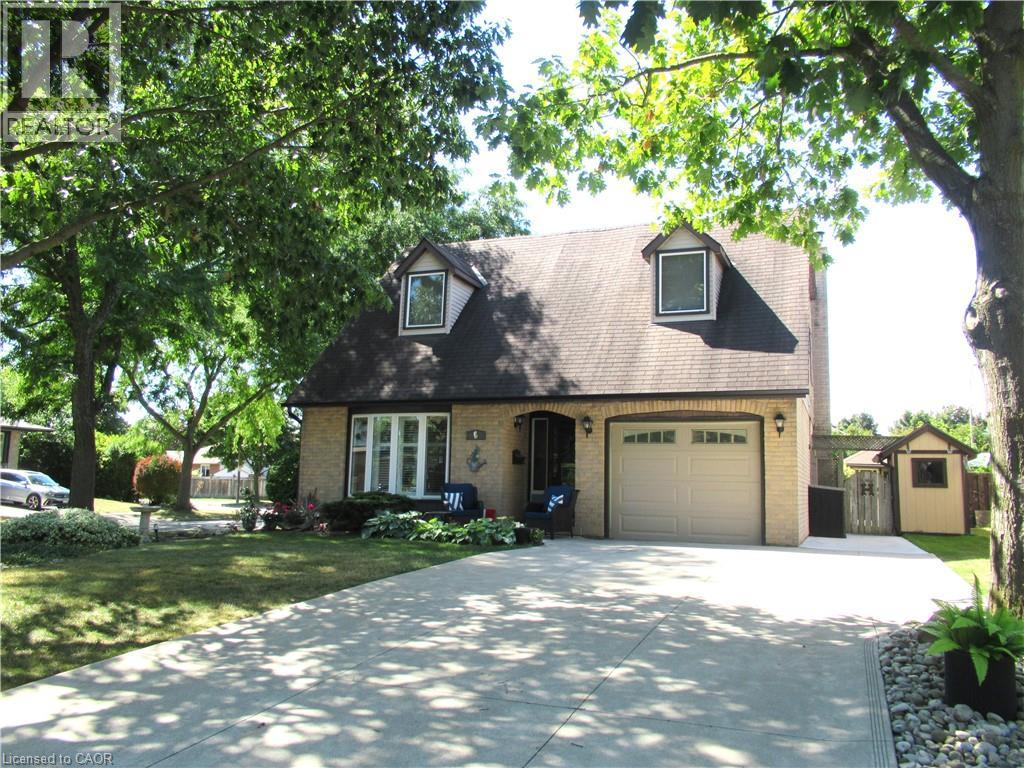
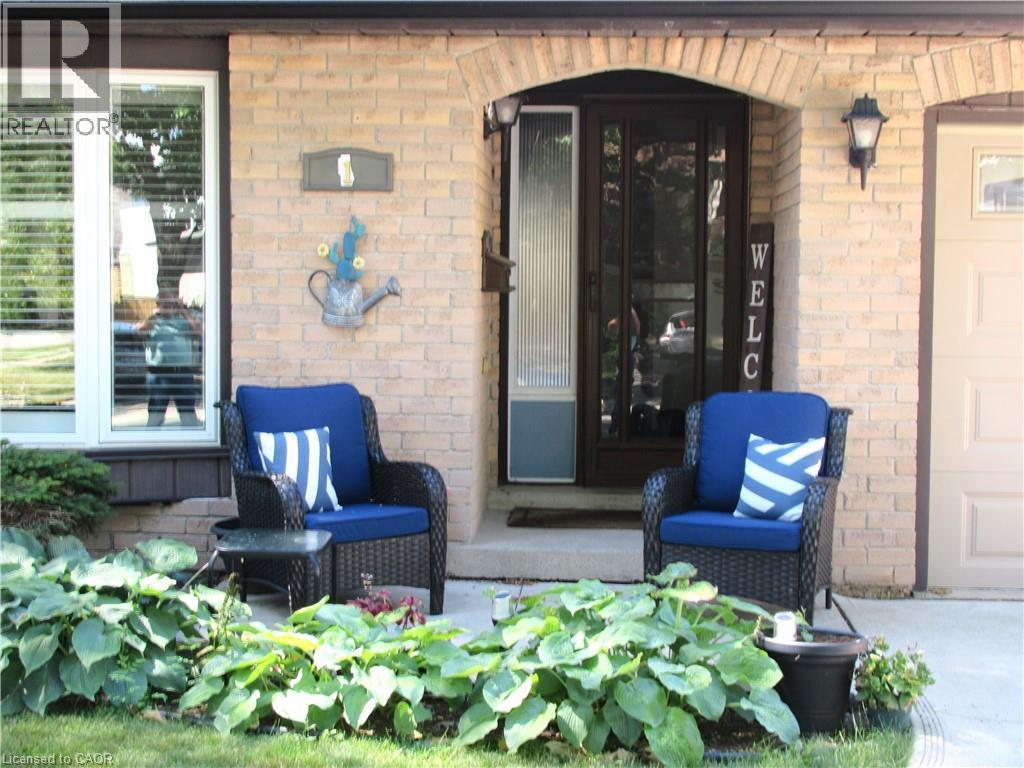
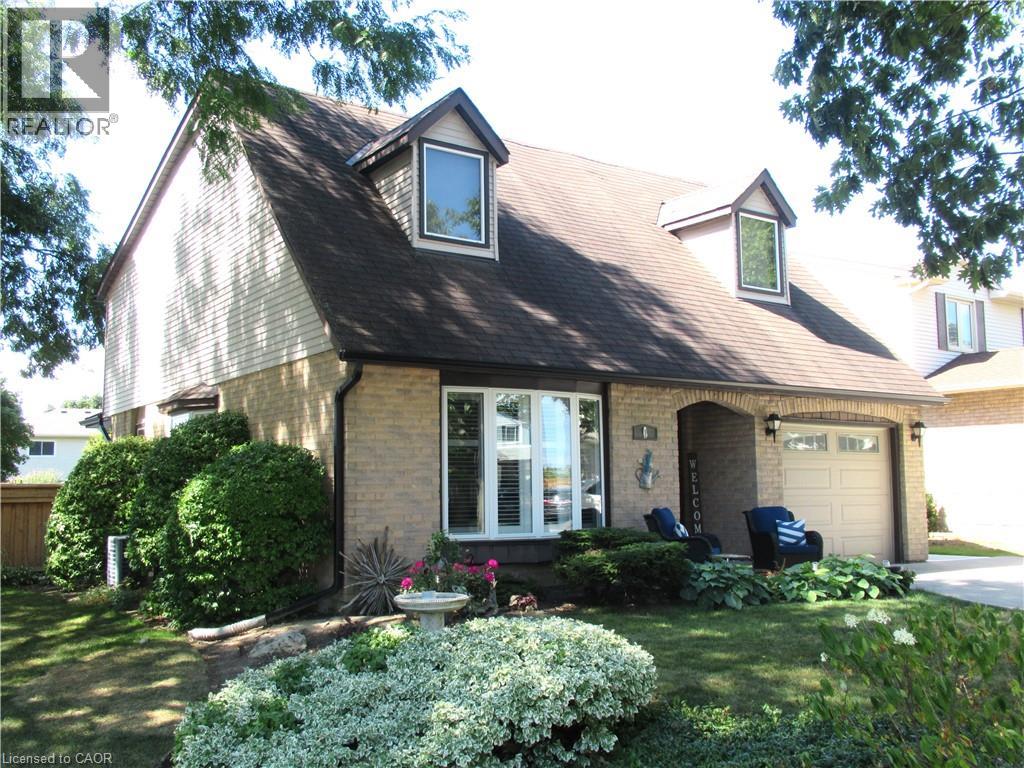
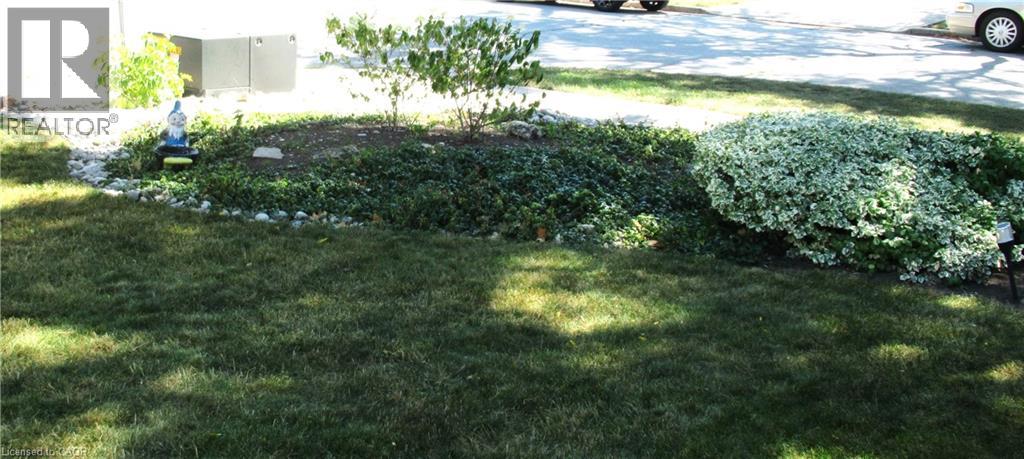
$815,000
1 AGAWAM Court
Stoney Creek, Ontario, Ontario, L8J1Z7
MLS® Number: 40766907
Property description
Welcome to 1 Agawam Court! This Charming Well-cared for home has so much to offer your family. Step in to the living room and dining room both boasting beautiful flooring and custom shutters. Moving into the attractive kitchen then step down into the sunken family room with gas fireplace with brick surround. The iron and wooden railing to the 2nd floor leads to 3 spacious bedrooms and 2 bathrooms with the bright main bathroom featuring a skylight and the master bedroom w/3pm ensuite. The basement features 2 separate recrooms one at the foot of the stairs and a second mancave with gas fireplace. The sliding kitchen doors leads you to a backyard escape featuring an in-ground pool w/heater (2 yrs) + auto pool vacuum (1 yr), concrete pool surround, massive covered back deck, pool bar shed w/bar fridge, pool heater shed & garden tool shed. This home is located in one of Stoney Creek Mountain's most popular neighborhoods. Literally just steps to the valley park community centre which includes rec-centre, ice rink, indoor pool, library, park area with a skateboard park & more! Don't miss this opportunity.
Building information
Type
*****
Appliances
*****
Architectural Style
*****
Basement Development
*****
Basement Type
*****
Constructed Date
*****
Construction Style Attachment
*****
Cooling Type
*****
Exterior Finish
*****
Fireplace Present
*****
FireplaceTotal
*****
Foundation Type
*****
Half Bath Total
*****
Heating Fuel
*****
Heating Type
*****
Size Interior
*****
Stories Total
*****
Utility Water
*****
Land information
Access Type
*****
Amenities
*****
Fence Type
*****
Landscape Features
*****
Sewer
*****
Size Depth
*****
Size Frontage
*****
Size Irregular
*****
Size Total
*****
Rooms
Main level
Living room
*****
Dining room
*****
Eat in kitchen
*****
Family room
*****
2pc Bathroom
*****
Lower level
Other
*****
Basement
Recreation room
*****
Second level
Bedroom
*****
Bedroom
*****
Bedroom
*****
3pc Bathroom
*****
4pc Bathroom
*****
Courtesy of Royal LePage State Realty Inc.
Book a Showing for this property
Please note that filling out this form you'll be registered and your phone number without the +1 part will be used as a password.
